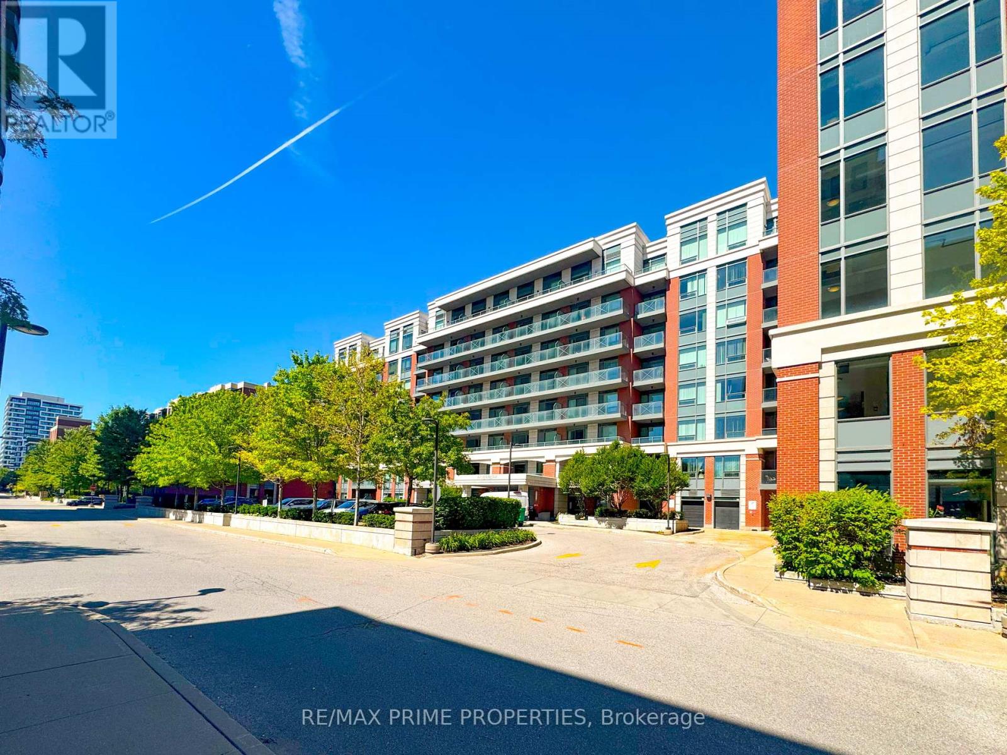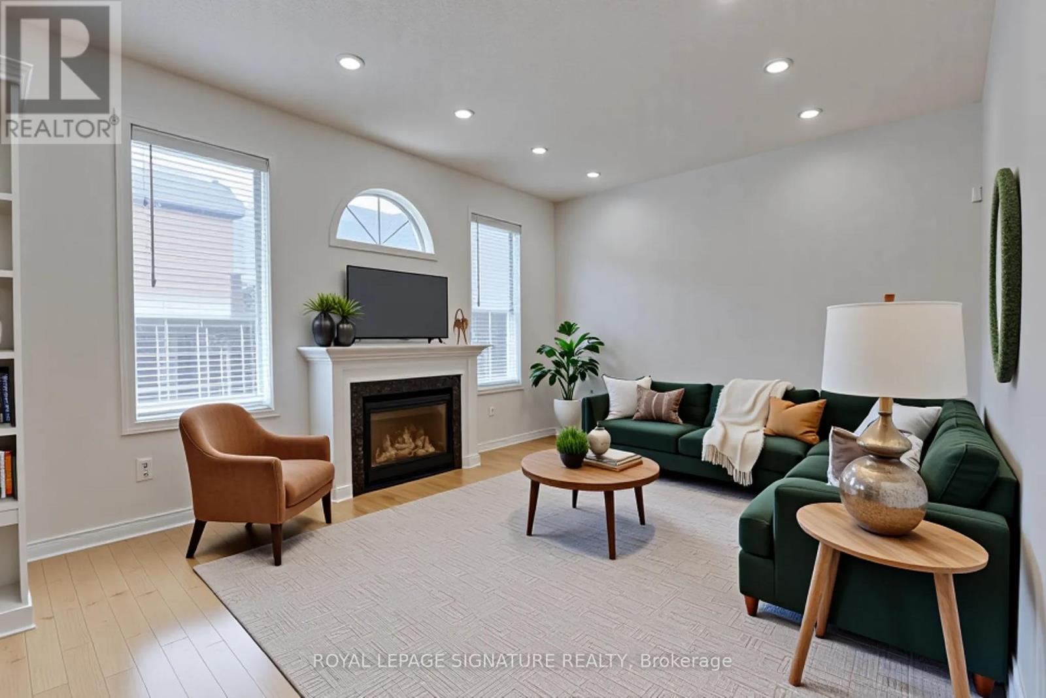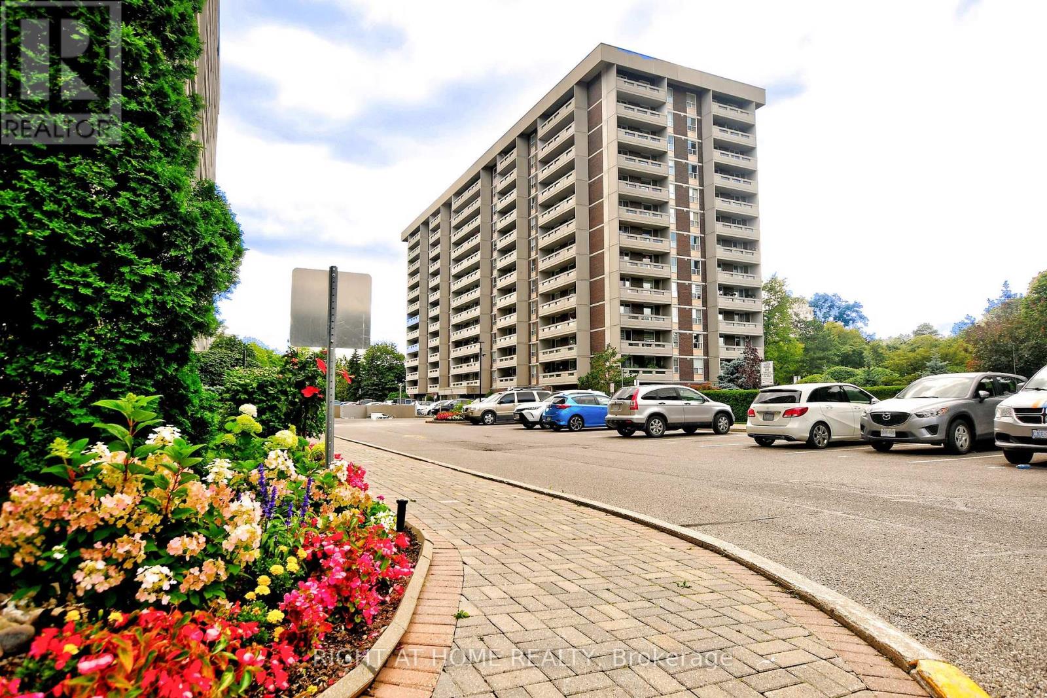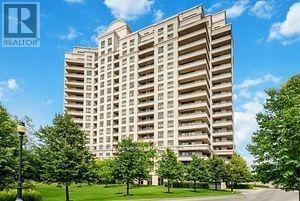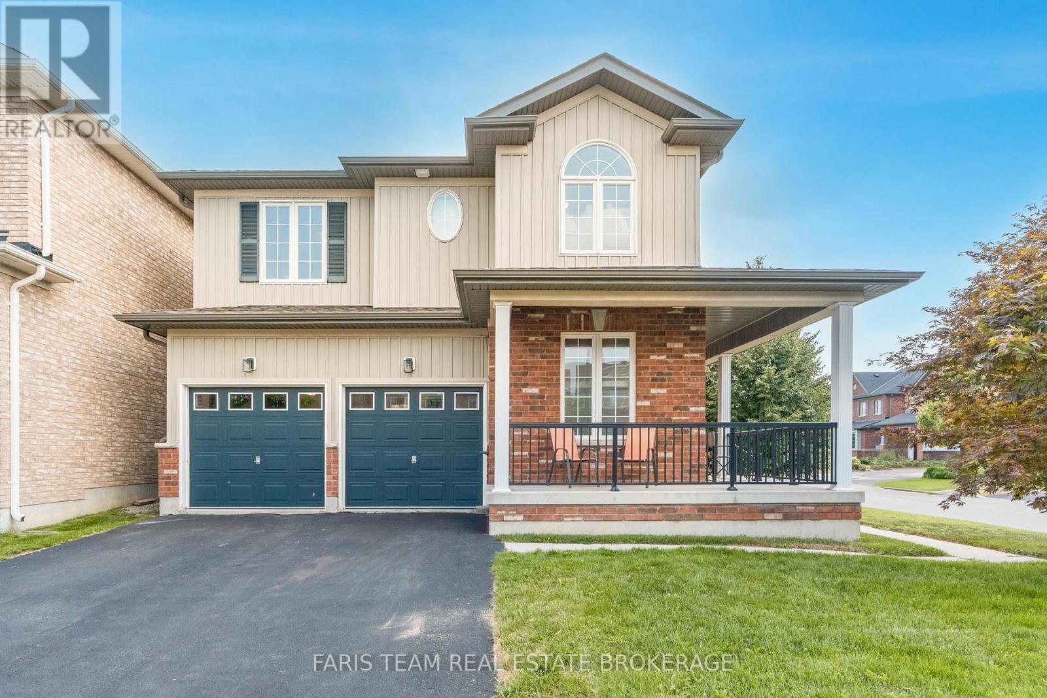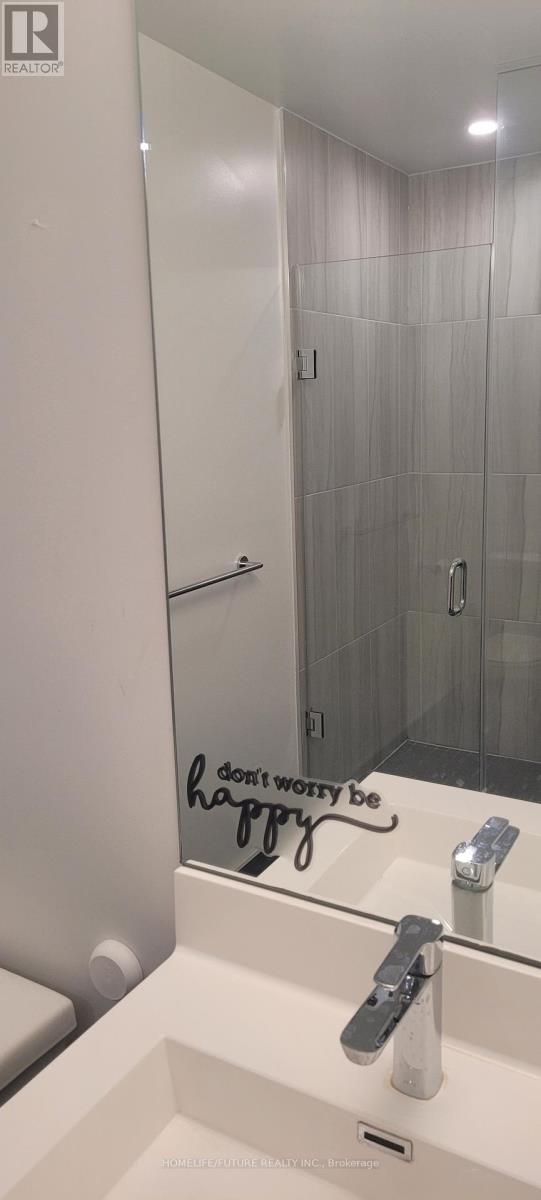11 Kensington Trail
Barrie, Ontario
Welcome to Barrie's highly coveted Innis-Shore neighbourhood, situated on a corner lot, this impressive, sun-drenched home showcases meticulous maintenance. The living room impresses with its soaring cathedral ceiling, expansive windows that flood the space with natural light, a marble fireplace, and a built-in entertainment unit. This home features elegant maple hardwood floors throughout, and the formal dining room boasts 9-foot ceiling. The spacious eat-in kitchen is a culinary delight, complete with an island, extended upper cabinets, quartz countertops, a glass backsplash, and garden doors leading to a huge deck with a hot tub, gazebo, BBQ gas line, and fire pit area, perfect for summer enjoyment. The home is adorned with upgraded light fixtures and shutters throughout. The renovated powder room adds a touch of modern sophistication. The primary bedroom offers a luxurious 5-piece ensuite with heated floors, while the third bedroom is thoughtfully designed with a custom closet and Murphy bed. The second bathroom on the second floor has upgraded Quartz countertop with upgraded faucet and under mount sink along with upgraded lighting fixture. The finished basement features pot lights, custom build wet bar, a 2-piece bath, with an additional bedroom. The meticulously maintained landscaping is enhanced by an irrigation system, ensuring a lush and inviting exterior. A complete home to enjoy! Includes electric light fixtures and chandeliers, window coverings, stainless steel appliances (Professional Frigidaire Stove and Dish Washer, Frigidaire Fridge, LG Microwave, Whirlpool Washer & Dryer, and central air conditioning, garage door openers and bar fridge. (id:60365)
3312 - 28 Interchange Way
Vaughan, Ontario
Welcome to GRAND Festivals at VMC! This Brand-New Southwest corner 2-bedroom, 2-bath suite offers 698 sq. ft. of functional layout with an open-concept kitchen, quartz countertops, and integrated appliances. Open living area, filled with natural light from floor-to-ceiling windows. The spacious primary bedroom features an ensuite bath, while the second bedroom can be an office or guest room. Steps from VMC subway, Viva Transit, minutes to Hwy 400/407, One of the best layouts in the building, with one parking included! (id:60365)
510 - 8228 Birchmount Road
Markham, Ontario
Don't miss out on this bright, spacious corner suite offering nearly 1,250sf of total living space (approx. 950 inside, 300 outside!). This rare gem features a massive private terrace PLUS an additional balcony, a true entertainers dream and perfect for summer evenings. The stunning custom kitchen features lots of cabinets and storage, granite countertops, modern backsplash, and premium KitchenAid stainless steel appliances. The primary suite includes a 4-piece ensuite, while the second bedroom is generously sized. Enjoy first-class amenities: 24/7 concierge, indoor pool, fitness centre, party room, guest suites, and ample visitor parking. Prime Unionville location. Walking distance to Whole Foods, restaurants, plazas, Close to 407/404, GO Station, top rated schools Unionville High and York University. (id:60365)
39 Hermitage Boulevard
Markham, Ontario
Welcome To This 4 Bedroom Detached Home In Prime Wismer. This Home Features Over 2200 Sqft Of Finished Living Space. The Mainfloor Boasts High Ceilings, Open Concept Design and Hardwood Floors. The Family Room Has A Gas Fireplace. The U Shaped Kitchen Features Granite Countertops and Plenty of Storage Along With A Breakfast Area For Dining. Upstairs You'll Find 4 Spacious Bedrooms That Have All Brand New Broadloom. The Primary Suite Features a 5 Piece Bathroom and A Massive Walk In Closet. There Is Direct Access To The Garage And A Fully Fenced Backyard. Top Ranked School District Of Donalds Cousens PS and Bur Oak SS. Close To Shopping, Transit And Recreational Activities. (id:60365)
Lower Level - 293 Narinia Crescent
Newmarket, Ontario
Ready-to-move-in 2-bedroom lower-level unit with private entry, parking, and legal status. This thoughtfully designed, legal basement apartment offers a spacious living room with a gas fireplace, full kitchen, private laundry, and two large bedrooms with stylish finishes throughout perfect for comfortable everyday living. Enjoy the fully separate entrance that leads through a fenced, patio-style walkway, providing a sense of privacy and outdoor space rarely found in basement rentals. Includes 1 parking spot. This is a fully legal unit, built with permits and professionally finished by licensed contractors offering peace of mind and code-compliant living. Located in a prime, family-friendly neighborhood close to top-rated schools, parks, shopping, public transit, and more. IF the tenants want, the unit can be fully furnished, including all items shown in the photos plus TV, kitchenware, utensils, and other essentials. (id:60365)
806 - 60 Inverlochy Boulevard
Markham, Ontario
Spacious 2 Bedroom, 2 Bath, Parking And Lrg Ensuite Locker. W/O To Lg Balcony.Indoor Pool,Sauna, Fitness Center, Gym, Tennis, Basketball.Steps To Yonge St, Transit, Easy Access To 407,Shopping,Cafes. (id:60365)
5321 Eighth Line
Essa, Ontario
9.79 Acres Just Outside Cookstown, close to Alliston, quick access to Highway 400. This property offers tremendous potential with a versatile floor plan- 3 bedroom sidesplit and the opportunity to add a fourth bedroom. (main floor room currently being used as 4 bedroom with 3 pc ensuite). Multiple walkouts provide seamless indoor-outdoor living and beautiful views of the surrounding property. The unspoiled basement is ready for your personal touch, offering possibilities for additional living space or a recreation area. The land itself is a great find with approximately 4 acres of hay at the rear, plus a barn, paddock area and storage shed. Whether you're looking to restore and update the home with your own style or create a peaceful retreat with room to grow, this property is brimming with opportunity. TLC needed. Own a country escape in a sought-after location. Zoned Potential Aggregate Industrial M2 as per Township of Essa. (id:60365)
80 - 46 Lindisfarne Way E
Markham, Ontario
Fully Professionally* Updated Top Quality Finishes & Workmanship Ready To Move In! * This 3+1 Bedroom * 4 Bath *Condo Townhouse In A Mature Neighbourhood Of Markham Village *Features Spacious Rms, Open Concept, Hardwood Flooring, Ceramic On Main Level. Only Steps Away From Public Transit & Close To All Amenities As Well As The 407. Common Element Fees Include Water, Cable, Grass Cutting, Snow Removal, Parking, Condo Insurance & Common Elements. (id:60365)
1006 - 9235 Jane Street
Vaughan, Ontario
Vary Large And Luxurious Condo, Extra Large Living In Dining Area With Large Floor To Ceiling Windows. Walk Out Balconies That Wrap Around The Unit. Granite Counter Top, Upgraded Kitchen And Bathrooms, Steps To Vaughan Mills Shopping Plaza. Concierge And Gym. Lovely Lobby. (id:60365)
1 Carter Street
Bradford West Gwillimbury, Ontario
Top 5 Reasons You Will Love This Home: 1) Whether you're looking to offset your mortgage or create the perfect space for extended family, the fully registered accessory dwelling unit (ADU) with the Town of Bradford offers incredible flexibility, with its own separate entrance and vacant possession guaranteed on closing, ideal for multi-generational living or as a high-demand income-producing rental 2) The upper level primary suite is a private oasis, complete with a serene sitting area, custom built-in headboard with integrated sconces, dual walk-in closets, and a newly renovated spa-inspired ensuite (2024), where you can indulge in a deep soaker tub, dual shower controls, and separate vanities, while the secondary bedroom is equally impressive, featuring its own walk-in closet and private ensuite, perfect for hosting guests or offering private space for family members 3) Step outside to your very own outdoor sanctuary, where a covered porch shelters a spacious 14'6"x8' all-weather swim spa, perfect for swimming, soaking, or unwinding no matter the season, alongside a convenient change room adding a touch of spa-like luxury, making the transition from exercise to relaxation seamless 4) Designed with both everyday living and entertaining in mind, the open-concept main level features a dedicated home office, a stylish mudroom with modern sliding barn doors, and a beautifully appointed eat-in kitchen with quartz countertops, a full wall of floor-to-ceiling pantry cabinets, and a handy central desk nook, ideal for work, study, or meal planning 5) Set on a generous corner lot along a quiet, no-sidewalk street, this home is perfectly positioned near top-rated schools, parks, trails, shopping, and Highway 400 for effortless commuting, with a bonus highlight including a custom built-in garden shed. 2,970 above grade sq.ft. plus a finished basement. Visit our website for more detailed information. (id:60365)
5610 - 898 Portage Parkway
Vaughan, Ontario
Available October 1st, 2025. 2 Bedrooms, 2 Full Bathrooms, One Parking And One Locker. On The Vaughan Subway Line! Transit City Tower One! Near Highway 400, 401, 407, 427 & 27, Shopping Malls & Plazas, Entertainment, Schools, Parks & More! Beautiful Large Bright Corner Unit With Two Bedrooms, Two Full Bathrooms, One Parking & Locker. (id:60365)
207 - 225 Village Green Square
Toronto, Ontario
Prime Location In Great Neighbourhood. Very Bright Spacious 1 Bedroom + Den Condo Unit Has An Open Layout Concept With Large Windows Offering Lots Of Natural Light, Main Bedroom Has A Walk-In Closet And 4 Pc Ensuite Bathroom, Kitchen Has S/S Appliances And The Family Room Offers Tons Of Space And A Walkout Ot Balcony. Minute Sot Parks, TTC, Go Station, And All Amenities. Easy Access To 401/407, Super-Mart, Restaurants, School. One Car Parking. Laundry Area Inside. Excellent Amenities: Gym, Party/Meeting Room, Concierge, Security System, And Lounge Area. (id:60365)



