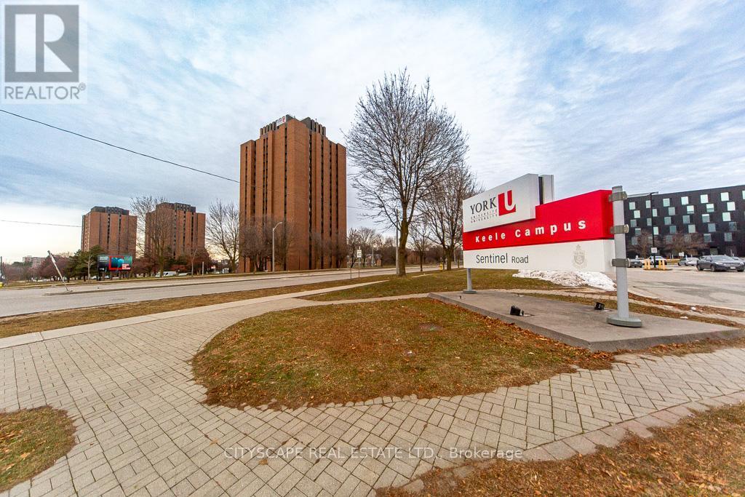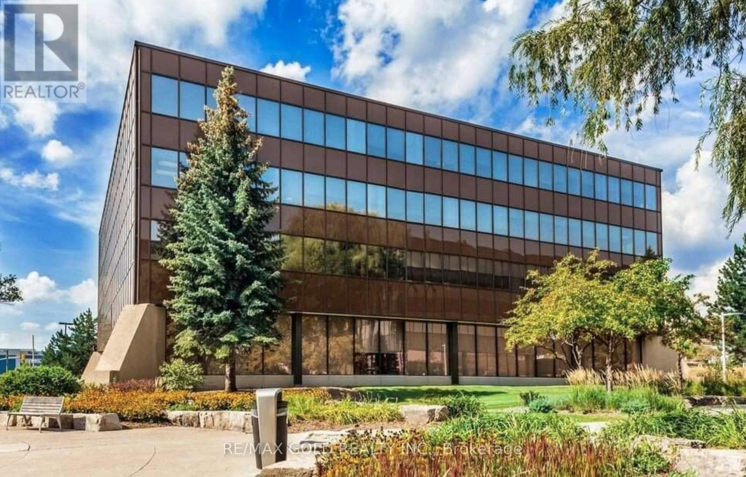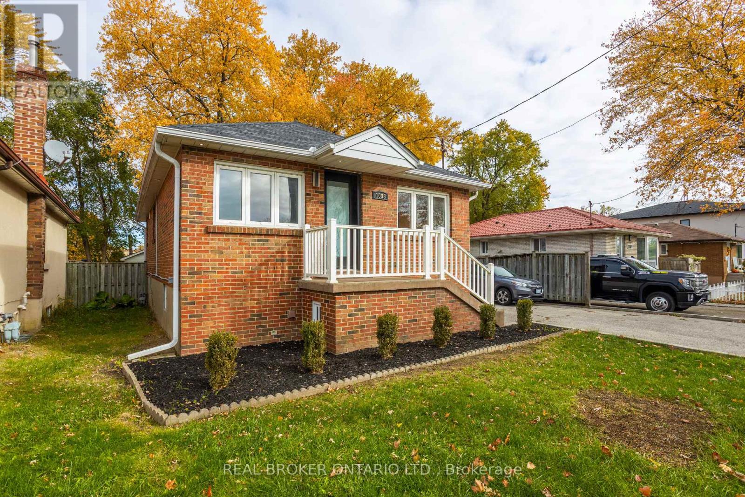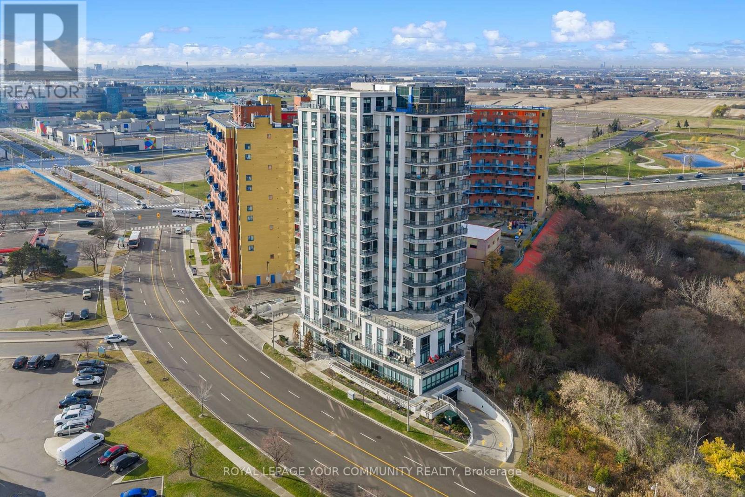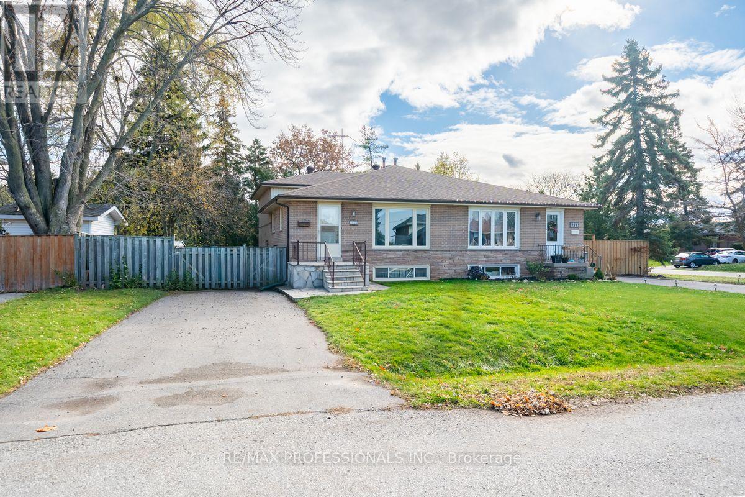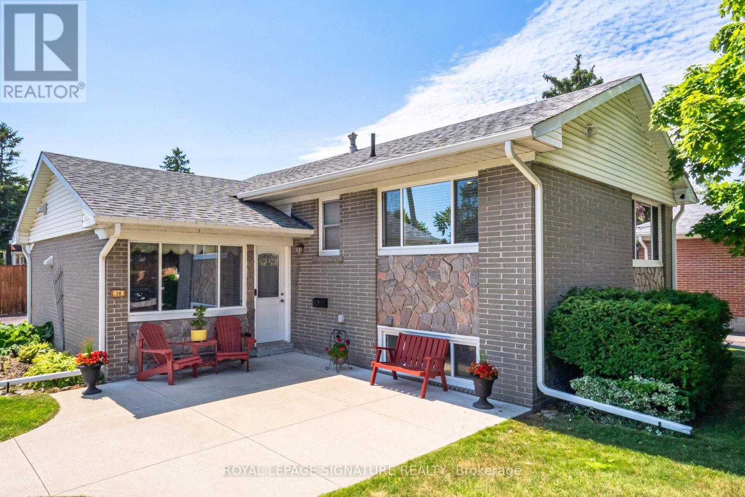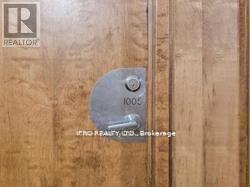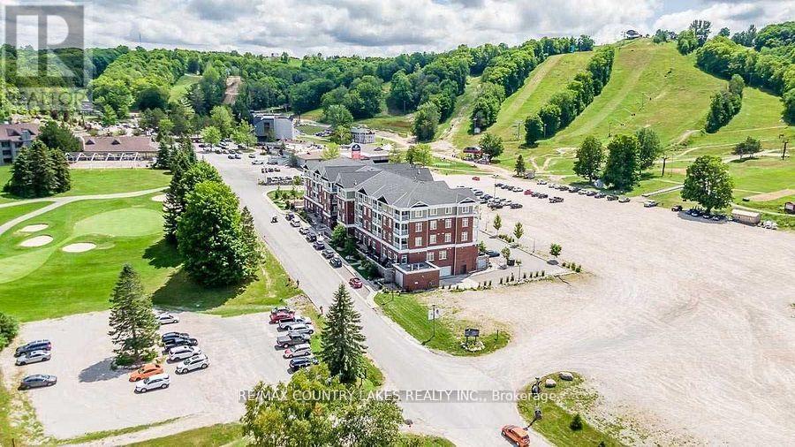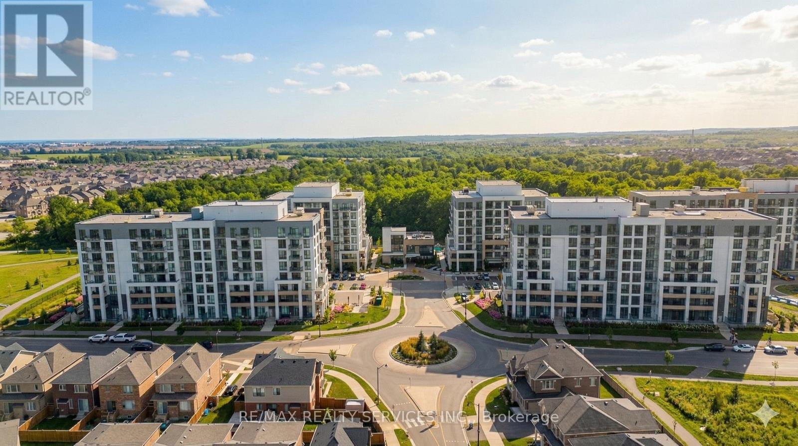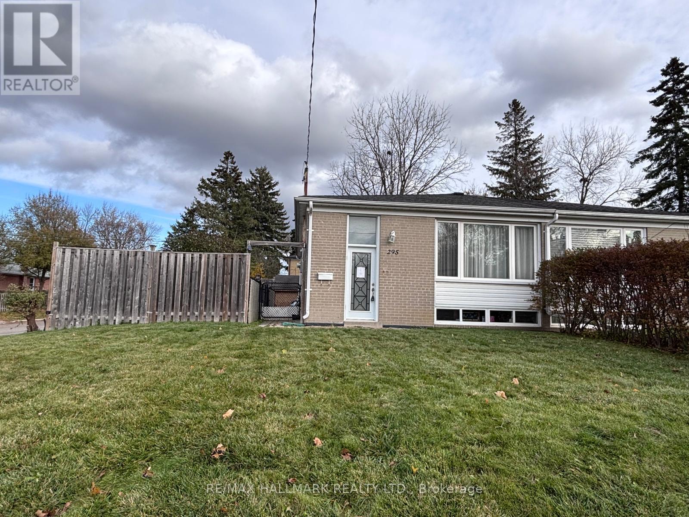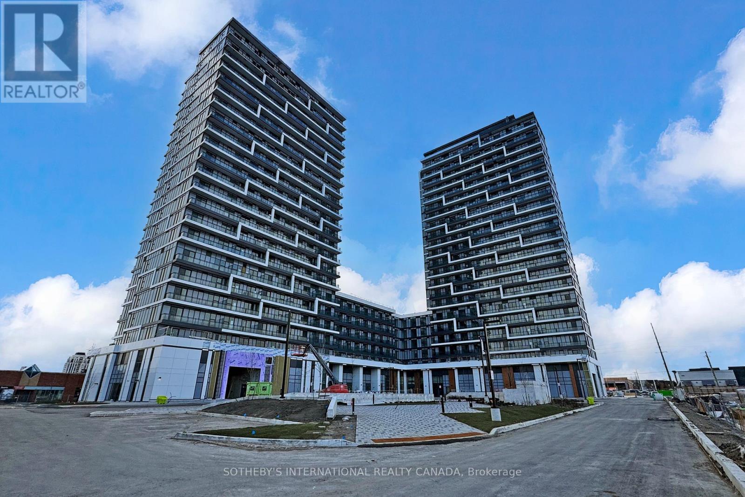377 Assinboine Road
Toronto, Ontario
Exceptional **Student Housing Investment Opportunity** in a prime *North York* location, directly across from York University, one of Canada's largest universities with consistently strong rental demand. This semi-detached residential property has been purpose-built and optimized for student rentals, offering *10 spacious bedrooms and 6 full washrooms*, along with a double car garage and efficient layout designed for maximum cash flow. Each bedroom is separately leased, significantly reducing vacancy risk and enhancing rental stability. The property is fully leased with a strong gross monthly rent of $9,200, translating to an impressive gross annual income of $110,400. Offered at $1,325,000, this asset delivers an attractive *ROI of approximately 8.33%*, making it a compelling option for investors seeking immediate income with long-term appreciation potential. Located steps from Main University campus, transit, shopping, dining, and everyday amenities, this property benefits from constant student demand, ensuring reliable occupancy year after year. Purpose-driven student housing in this location is increasingly scarce, positioning this offering as a solid, recession-resilient investment within the Toronto market. The surrounding neighborhood is exceptionally well-serviced, with excellent transit connectivity, including nearby TTC routes and subway access, ensuring seamless commuting across Toronto. Tenants enjoy close proximity to shopping centres, grocery stores, restaurants, cafes, banks, and everyday amenities. Ideal for investors looking to expand their portfolio with a turn-key, cash-flow-positive asset in a high-growth rental corridor. Excellent income today with strong upside potential tomorrow. A rare opportunity to acquire a well-performing student rental property in one of North York's most sought-after university locations. Income, measurements, and zoning etc to be verified by buyers and their agents. (id:60365)
Pl2* - 2000 Argentia Road
Mississauga, Ontario
Welcome to Meadowvale Corporate Centre-a premier business hub in Mississauga offering a wide range of flexible office spaces for lease. Choose from private offices starting around 100 sq ft to full-floor suites of 13,000+ sq ft, with multiple units available to suit businesses of all sizes. Bright, professional workspaces with various layouts and configurations-many of which are move-in ready. This well-managed corporate park provides excellent access to Hwy 401/407, public transit, restaurants, retail, and major corporate neighbours. Ideal for growing companies, satellite offices, start-ups, and established teams looking for convenience, flexibility, and a highly desirable corporate environment. (id:60365)
211 - 1440 Clarriage Court
Milton, Ontario
Welcome to 1440 Clarriage Court, Unit 211 in Milton! Beautifully upgraded 1 Bedroom + Den, 2 Bathroom condo built by Great Gulf. This modern unit features 9-ft ceilings, light grey laminate flooring, and a bright open-concept layout. The kitchen offers quartz countertops, premium stainless steel appliances and cabinetry. The living/dining area opens to a private balcony, perfect for relaxing or entertaining. The primary bedroom includes a large window and 4-piece ensuite. The versatile den is ideal for a home office or guest space, and a second full bathroom adds convenience. Includes one underground parking space and storage locker. Located close to Rattlesnake Golf Course, Springridge Farm, Mill Pond, Downtown Milton, Toronto Premium Outlets, and major highways. Perfect for first-time buyers, investors, or downsizers - modern living in a highly desirable community! (id:60365)
1093 Ogden Avenue
Mississauga, Ontario
Two great units. One solid investment. A neighbourhood ready to pop off! Welcome to 1093 Ogden Ave. Just steps from the massive game changing Lakeview Village waterfront redevelopment, this fully renovated home w/ income potential is the kind of investment you've been waiting for.The renovated main floor offers a sunny open concept layout w/ vaulted ceilings, exposed wood beams & modern wood floors throughout. The living space is flooded w/ natural light from multiple directions while the kitchen steals the show w/ its heated floors, stylish breakfast bar peninsula, granite countertops & a walkout to the enormous back deck; perf for Summer BBQs. The primary bedroom includes wall to wall built in storage & walk in closet hidden by beautiful custom batten board sliders, giving you the kind of closet space rarely found in homes of this era. The lower level, accessible by its own private side entrance, is equally impressive; offering a smart comfortable 2 bed layout, excellent ceiling height & strong income potential. Outside, the property continues to deliver. The massive 5 car driveway, detached garage & 2 bonus storage sheds provide endless flexibility for vehicles, workshop space or private storage. The backyard is its own retreat, complete w/ a huge deck, a wide grass area for kids and pets to play & a gorgeous mature silver maple offering shade & privacy. This location can't be beat! From Fair Grounds cafe across the street to easy access to QEW/GO/MiWay to the incredible waterfront community being built just a short walk away; this is where you want to be. Whether you're looking to build your investment portfolio, a multi generational living solution or an opportunity to buy into Lakeview ahead of the upcoming waterfront boom, 1093 Ogden brings unmatched versatility, style & future promise. Homes like this don't come around often, especially this close to one of the GTA's most transformative developments. Don't miss this one! (id:60365)
510 - 840 Queens Plate Drive
Toronto, Ontario
Welcome to a home that gives you more space, more light, and more value. This bright and modern1+Den offers 698 sq. ft. of thoughtfully designed living, plus a 52 sq. ft. east-facing balcony where you can start your mornings with natural sunlight and open views of the city. Inside, you'll find sleek finishes and high ceilings that create a clean, elevated feel rarely seen in condos today. The open layout makes the space feel airy and inviting, and the versatile den easily works as a second bedroom or a home office. Smart touches like automatic ensuite lighting sensors, stainless steel appliances, and in-suite laundry add comfort and convenience to everyday living. You're steps to Humber College, TTC, parks, and just minutes to the 427, 407, 409, and 401.Whether you're a first-time buyer, young professional, or looking for a property with strong long-term potential, this unit checks every box. Plus, you get 1 parking space and 1 locker for added value. (id:60365)
1275 Pallatine Drive
Oakville, Ontario
Welcome to 1275 Pallatine Drive, beautifully maintained 4-bedroom semi-detached home in one of Oakville's most desirable, family-friendly neighbourhoods. The main floor features a bright, inviting layout with smooth ceilings, fresh paint throughout, and a large bay window that fills the living and dining areas with natural light. The spacious eat-in kitchen offers ample cabinetry, generous counter space, and a perfect spot for family meals.The home includes Hardwood Flooring In the bedrooms, living room and dining room, 4 generous-sized bedrooms, including a comfortable primary suite with great closet space. Both bathrooms are large and tastefully updated, providing modern comfort and style. The separate side entrance to the basement, offers excellent potential for an in-law suite, basement apartment, or private workspace. The lower level is a versatile blank canvas ready for your ideas. Outside, enjoy a private backyard ideal for entertaining, gardening, or relaxation. The long driveway provide plenty of parking and storage. Ideally located within walking distance to Montclair Public School and White Oaks Secondary School, as well as close to parks, Trafalgar Go, QEW & 407, shopping, transit, and trails. This home delivers outstanding convenience and community. The home is Move-in ready with outstanding investment potential. (id:60365)
24 Lesbury Avenue
Brampton, Ontario
Welcome to 24 Lesbury Avenue - a beautifully updated home located in the heart of Brampton East, one of the city's most desirable and well-established neighbourhoods. Nestled on a rare 60 ft x 132 ft corner lot, this property offers the perfect combination of comfort, space, and future potential for first-time home buyer families, downsizers, or investors alike. Step into a bright, open-concept layout featuring an extra-large Great Room ideal for hosting or relaxing. The stylish modern kitchen boasts quartz countertops, stainless steel appliances, and a sun-filled eat-in area overlooking the front yard. This home features 3 spacious bedrooms, 2 bathrooms, and a finished basement with potential for a separate entrance - perfect for an in-law suite or future rental income. The backyard is a true retreat, complete with a beautiful gazebo that's perfect for outdoor dining, lounging, or relaxing in your private oasis. With a large driveway, ample parking, a garage/workshop and a wide lot, there's plenty of space for entertaining, gardening, or future development. You' ll also love the generous crawl space, providing tons of additional storage to help keep your home organized and clutter-free.Situated in a quiet, family-friendly pocket of Brampton East, this home is close to top-rated schools, a medical center, lush parks, shopping centers, transit, and major highways. Room measurements are derived from the MP floor plan. (id:60365)
1005 - 3880 Duke Of York Boulevard
Mississauga, Ontario
2 Bedrooms, 2 Washroom Condo in the Heart of Mississauga - State of the Art Facilities Including 24 Hr. Concierge, Indoor Pool, Jacuzzi, Sauna, Billiards. Unbeatable Location. Greatest Elegance and Comfort, This Condo Represents the Finest That This Prestigious Neighborhood Has to Offer. Walk To Square One Shopping Centre, Restaurants, Transit, Theatre and Library. (id:60365)
203 - 40 Horseshoe Boulevard
Oro-Medonte, Ontario
Looking for that perfect winter or summer getaway! This one has it all, This 2 Bedroom (Primary + Den - Has Double Closet & Could be 2nd bedroom), 2 Full Bath Unit With a View of the Ski Hill is Where You Need to be! 2 Walk Outs to Your Large Private Outdoor Terrace, This Completely Turnkey & Fully Furnished Unit Makes Entertaining a Delight with Your Beautiful Kitchen With Granite Counters Open to Dining Room & Living Room With Gas Fireplace, Large Primary Bedroom With 3 Pc Ensuite & Plenty of Closet Space, Brand New $7000 Heat Pump & CAC Unit in June 2025, Owners 15% Discount Card at All Shops & Restaurants!! Horseshoe Valley Resort is the ultimate family-friendly destination for four-season fun, located just over an hour north of Toronto and 20 minutes from Barrie. Adventure down the resorts 29 Alpine ski and snowboard runs, 30km of groomed Nordic trails, a dynamic terrain park, exhilarating snow tubing runs, plus fat biking, snowshoeing and direct access to OFSC snowmobile trails in the winter. During Summertime Horseshoe Valley Resort transforms into Ontario's lift-operated Bike Park, offering unmatched downhill biking adventures or play a scenic round on the 18-Hole Valley Golf Course, or take the kids mini-putting!! it also includes Lake Horseshoe beachfront activities, indoor and outdoor pools, slope side fun for the kids, Treetop Trekking, Yamaha Adventures, and scenic hiking and biking trails. Top it all off by Dining in one the Two Restaurants, Relax at the Cafe or Completely Unwind at Amba Spa or Vettä Nordic Spa, Don't Miss This Opportunity to Own One of the Bigger Units at 40 Horseshoe Blvd, Your year-round retreat for adventure and relaxation awaits!!! (id:60365)
709 - 720 Whitlock Avenue
Milton, Ontario
Welcome to Mile & Creek! Be the first to live in this spacious & sun-filled 1 bed plus den 1 bath suite in one of Milton's newest, most desirable luxury condo buildings. Ideal location with close proximity to highways 407/401. This suite features an open concept living space, floor to ceiling windows, quality plank flooring, ensuite laundry, spacious balcony & south/east, escarpment views. Stylish kitchen offers stainless steel appliances, built-in microwave, quartz countertops & custom backsplash. Full size washer & dryer. Spacious living area with sliding doors to the large balcony. Building amenities include exercise room, party room, visitor parking & on-site management. Close proximity to all amenities, shopping, parks & trails. (id:60365)
295 Blue Grass Boulevard
Richmond Hill, Ontario
Well-maintained 3-bedroom semi-detached home, Located in a quiet, family-friendly neighborhood, in high-demand Richmond Hill! Features a modern open-concept kitchen with granite countertops, breakfast bar, and stainless steel appliances. Hardwood floors and carpet free. Enjoy high ceilings, a separate entrance, and one driveway parking space. Tenants are responsible for 2/3 of utilities, as well as lawn care and snow removal. (id:60365)
B318 - 9751 Markham Road
Markham, Ontario
Immediate occupancy. Joy Station Condos. Brand new two bedroom, two full washrooms with one parking space included. Open concept kitchen. Walkout to balcony from living room. Preferred corner suite with split bedroom layout. Amenities: fitness centre, games room, golf simulator, party room with private dining, self service parcel room, business centre with boardroom. Note: building amenities are not open until further notice from the builder: (id:60365)

