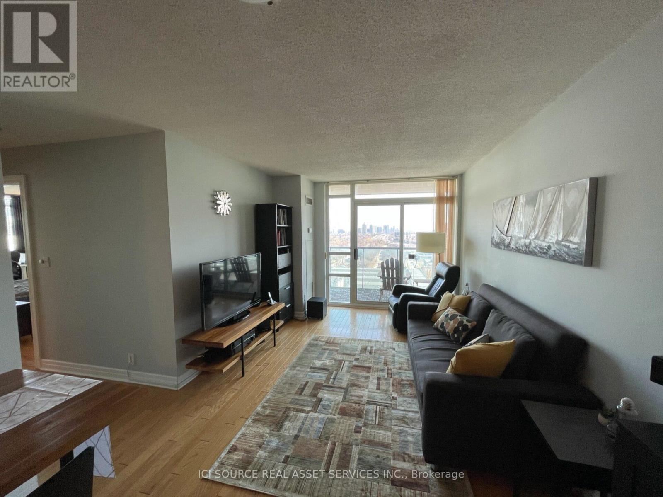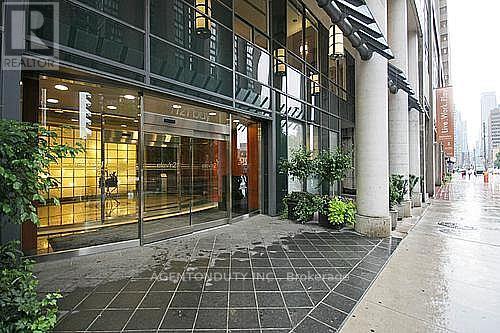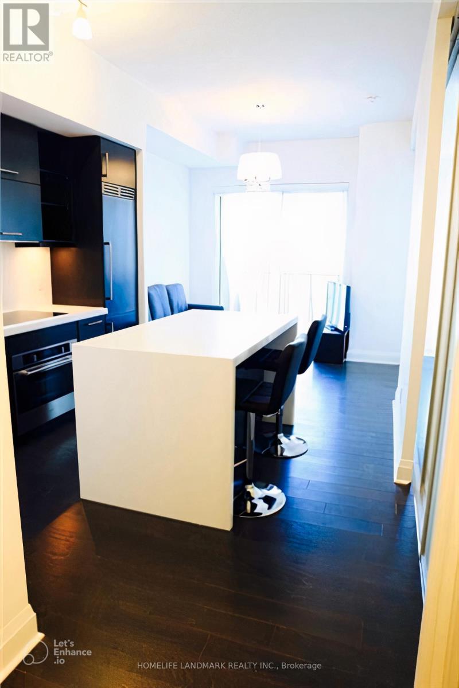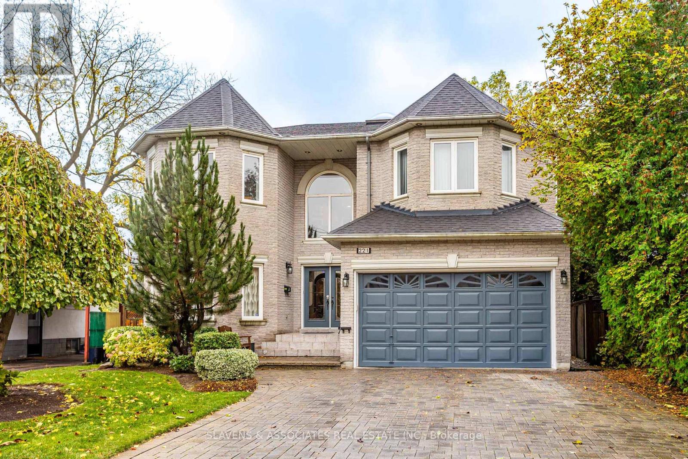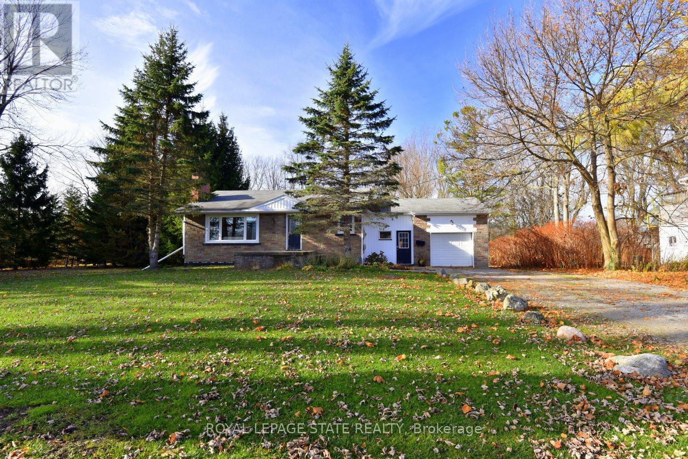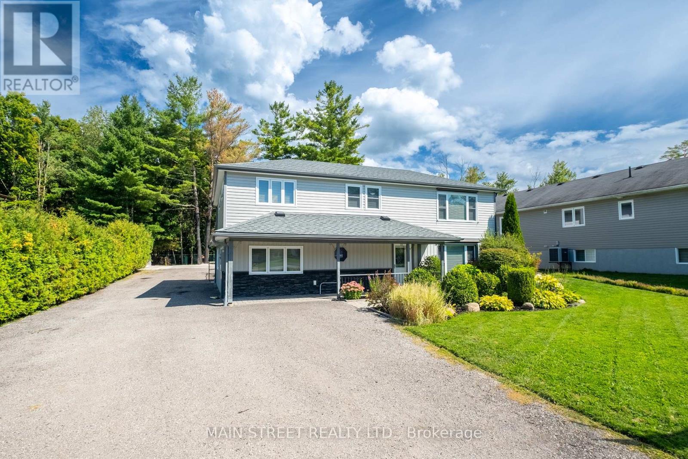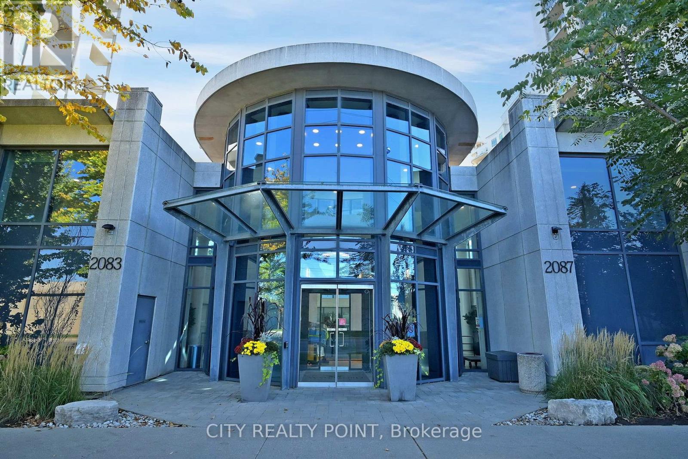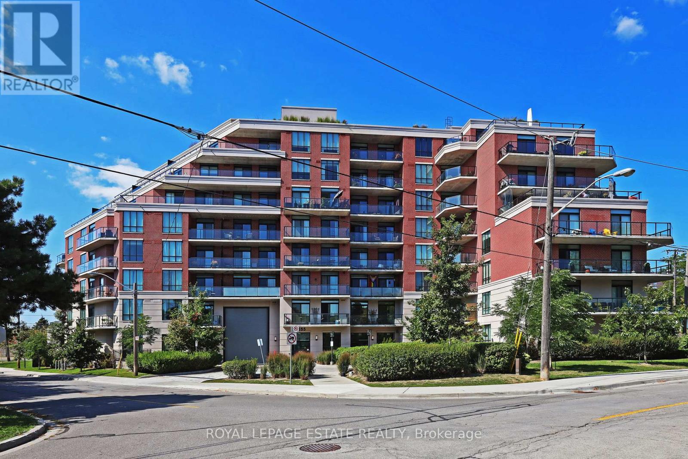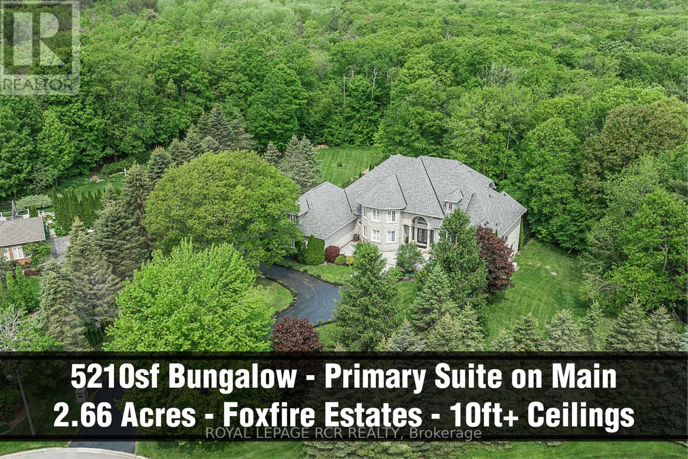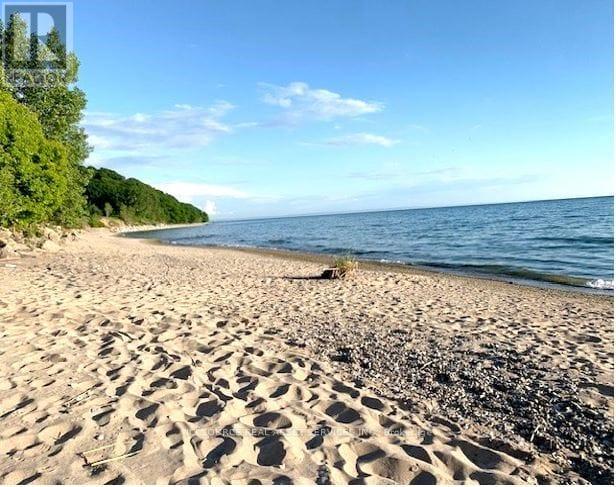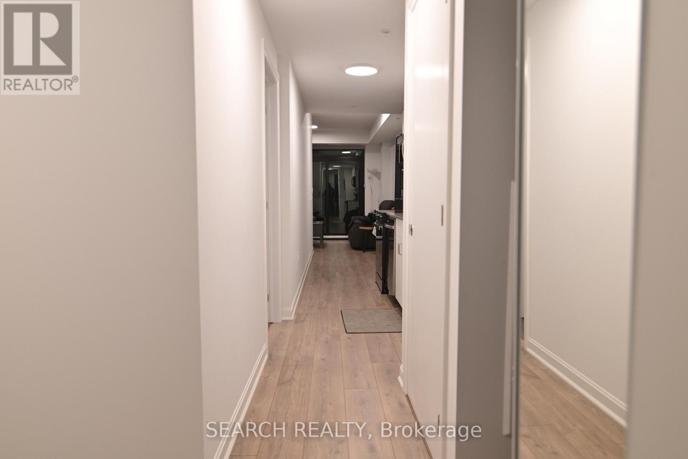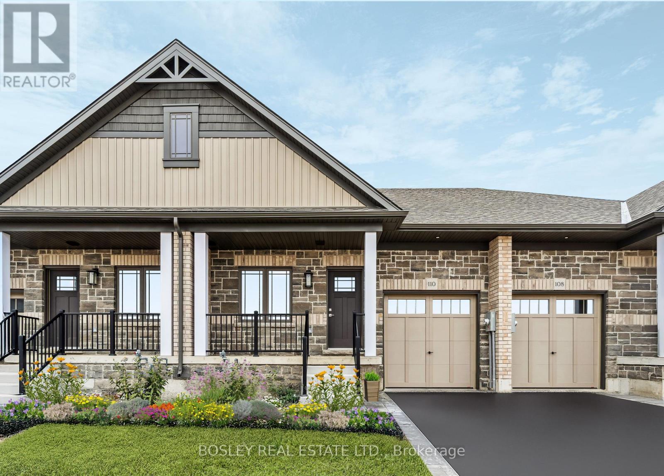1610 - 16 Harrison Garden Boulevard
Toronto, Ontario
Bright and spacious 2 Bedroom, 2 Bathroom in Toronto's Yonge and Sheppard Neighbourhood. Walking Distance to All Amenities. Perfect for Young Professionals in a Quiet, Safe Neighbourhood. - Stunning unobstructed East facing view with lots of sunlight - Underground parking and storage locker included - Multiple Amenities: 24hrs security, fitness centre, sauna room, party room with private dining room and kitchen, indoor pool. outdoor terrace with bbq area, guest suites, overnight visitors parking - 3 min walk to Sheppard Subway - Very close to Hwy 401 and DVP - Walking distance to groceries (Rabba, Whole Foods, Sobeys, Loblaws) and shopping - Very close to several pre-schools and elementary schools - Walking distance to corporate offices *For Additional Property Details Click The Brochure Icon Below* (id:60365)
1804 - 1121 Bay Street
Toronto, Ontario
Executive Boutique Condo In Yorkville. One Bedroom + Den + Balcony. + Locker. 9 Foot Ceilings throughout. Stainless Steel Appliances. Laminate Floors Throughout. Den Can Be 2nd Bdrm ***All Utilities Included*** Just Pay For Internet And Cable! Steps To Shops, TTC, Subway, U Of T, Gov't Offices & Hospitals. Bldg Amenities Incl: 24 Hr Concierge, Gym, Sauna, Party Room, Roof Top Patio W/Bbq's. (id:60365)
4607 - 1080 Bay Street
Toronto, Ontario
Furnished Unit! One Locker and One Parking. Very Good Layout! Den Could Be Used As A Second Bedroom(Floor Plan)! Steps Away To University Campus, Subway, Hospital And The Famous Yorkville Shopping District. An Unobstructed Breath-Taking South West View. Top Of The Line Finishing, This Building Also Feature 24Hours Concierge, Exercise Room, Roof Top Deck Garden And Many More. (id:60365)
221 Pleasant Avenue
Toronto, Ontario
Custom Built Original Owner Home. Featuring Over 5500 sq. ft. Of Total Living Space. Grand Foyer With Skylight; Kitchen Walkout To Oversized Trex Deck (2023) And Fenced Yard. Large Primary Bedroom With 6-Piece Ensuite, 3 Walk-In Closets And A Makeup Vanity Desk. Loads Of Built-In Shelving And Closet Space; Five Above Grade Windows; Walk-out From Laundry Room To Garage. Built-in Sprinkler System. Steps To Parks, Schools, TTC, Yonge-Steeles-Bathurst St. Shops and Restaurants. (id:60365)
104 Diltz Road
Haldimand, Ontario
Country living close to town and all amenities! This 3+1, 2.5 bath bungalow on sought after 173 x 300 private mature treed lot. Great curb appeal with brick & vinyl sided exterior with attached garage, ample parking, deck, large patio and private mature treed backyard. Breezeway foyer to open interior layout: kitchen with breakfast bar, stainless steel appliances, spacious living/dining room with electric fireplace, 3 beds, 4 pc main bath & 2 pc guest, basement with family room, bedroom, 3 pc bath, laundry & storage. Enjoy the private yard, deck, new patio (2025), hot tub (as-is) and large lawn area, edged with mature trees. Shed with power. Updates include Furnace Oct 25, Septic 2022, 24-25; windows, weeping tile and waterproofing, concrete patio, some siding, main bathroom, interior painting throughout, interior doors & trim, laminate flooring & carpeting in bedrooms (original hardwood underneath). Possible severance too! RSA (id:60365)
23 Sunnidale Boulevard E
Georgina, Ontario
This exceptional property is best experienced in person. Designed with modern luxury and everyday comfort in mind, the home has been fully renovated with thoughtful upgrades like lower level heated floors and Shower seat. The bright, functional layout offers three spacious bedrooms plus a versatile den, along with two spa-inspired bathrooms.The owner's suite includes a generous dressing room with direct access to a private sun deck. The property also features a 30' x 30' permitted, poured garage pad with hydro and gas installed, providing a ready foundation for a future shop or garage build.The fully fenced backyard showcases peaceful, nature-backed views with access to walking trails. Additional highlights include a covered outdoor kitchen/entertainment space, and parking for up to 10 vehicles.Located in a quiet community just minutes from Highway 404, walking distance to the beaches of Lake Simcoe. The home delivers the perfect balance of tranquility and accessibility.Book your private showing today! (id:60365)
1006 - 2087 Lake Shore Boulevard W
Toronto, Ontario
Live in Luxury at The Waterford Towers - Etobicoke's Premier Lakefront Address! Embrace elegance, comfort, and inspiring lake views in this beautifully appointed 1-bedroom suite at the boutique Waterford Towers - a landmark celebrated for its architectural design, resort-style amenities, and exceptional management. Offering refined living just steps from the shoreline, this residence delivers an elevated lifestyle in one of Toronto's most coveted waterfront communities. Inside, enjoy 9-ft ceilings and a bright, sun-filled, open layout anchored by an upgraded U-shaped kitchen featuring granite countertops, a breakfast bar, stainless steel appliances (including a Bosch dishwasher and new microwave), and convenient ensuite laundry. The inviting living space includes a gorgeous fireplace, perfect for cozy evenings. Step out to your private balcony, with two separate walk-outs, equipped with a gas BBQ hookup and included BBQ, ideal for entertaining or relaxing while taking in sunrises, moonlit evenings, and tranquil lake views. A large locker and a premium parking space near the entrance add to the comfort and convenience of this exceptional home. At The Waterford, enjoy an unmatched suite of luxury amenities: an indoor lap pool, sauna, fitness centre and yoga studios, a 24-hour rooftop terrace with breathtaking panoramic views of the lake and Toronto skyline, elegant party rooms, guest suites, business/meeting rooms, and 24-hour concierge and security. Perfectly situated along the Humber Bay waterfront, you're steps to scenic trails, parks, cafés, restaurants, groceries, and medical services - with the TTC and major highways moments away. Luxury. Location. Lifestyle. Discover why The Waterford remains one of Toronto's most desirable addresses, live in elegance and make it your new home! (id:60365)
601 - 3655 Kingston Road
Toronto, Ontario
Complete your Holiday Shopping with this impeccable pad! Kick off 2026 in Style! Sleek and Sexy or Comfy Cozy. Any way you slice it this unit offers Great value. The Guildwood! Fresh, Clean and Bright South Facing unit with 2 Full baths, modern finishes, stainless steel appliances, ensuite laundry, locker and Private parking for 2 vehicles (side by side) and Seasonal Lake views! Amenities include an incredible roof top patio with expansive lake view, a fantastic party room which is currently being updated and a mulitpurpose room that offers library/office space, table games and gym equipment. Lobby renovation is coming soon to further elevate the Guildwood lifestyle. Groceries and shopping are literally at your doorstep and easy access to everywhere thanks to TTC and GO. This is a newer, well maintained building and pride of ownership is evident throughout. (id:60365)
12 Deer Run
Uxbridge, Ontario
Enjoy an elevated lifestyle in this 5210sqft (8258sf of living space) 4+2 Bedroom custom, stone BUNGALOFT estate with soaring ceilings, main floor Primary Suite, finished walk-out Basement, Smart Home technology, and huge unfinished Storage Loft over the 3 car Garage. This majestic 2.66 acre private forested, west exposure property is nestled high at the end of a quiet court in prestigious Foxfire Estates that is conveniently located within minutes to downtown Uxbridge. Experience palatial living with breathtaking architecture, soaring ceilings of 10-20ft main floor ceilings, 9ft second floor and 9.6ft basement ceilings. This exceptional design with exquisite finishings offers numerous walkouts to the expansive west side multiple floor balconies. The coffered up to 12 main floor Primary Suite wing, features gas fireplace, W/O to covered deck, his & her W/I closets, 6pc ensuite and access to the main floor Office/nursery. The open concept Kitchen with centre island, quartz counters, W/I pantry and spacious Breakfast Area offers a W/O to the expansive covered deck. The large Family room boasts window seats, waffle ceiling and gas fireplace. The exquisite 20ft, 2-storey Living Room with floor to ceiling gas fireplace and oversized windows is open to the Grand Foyer. The formal Dining Room presents coffered ceiling, B/I speakers and numerous windows. The 2nd floor Loft with floating Hallway offers 3 Bedrooms with ensuites and two Bedrooms with balconies. The prof fin W/O basement show cases an In-Law Suite, 3pc Bath, Sauna, custom stone climate-controlled Wine Cellar, Kitchen/service bar, gas fireplace, recreation, games area, gym, craft room and multiple-walkouts. Relax in the backyard oasis with inground pool, hot tub, prof. landscaping, firepit, large patio, pergola and natural forest. Located in "The Trail Capital of Canada," 12 Deer Run offers the perfect balance of rural tranquility and quick access to shops, restaurants, amenities. ski hills and golf courses. (id:60365)
4845 Abino Dunes Road
Fort Erie, Ontario
The lot is in one of the most exclusive neighbourhoods in Ontario. 24 hour gated security and property maintenance on site. Expansive views and a mature forest. The beach is clean, and the water goes gradually deeper. A Florida like beach with no crowds. The Property sits within an 84-acre gated community with 24-hour security and only 28 other estate homes. This is one of the last remaining buildable lots in the entire community. The Property measures 0.691 acres (30,100 square feet) and is classified as vacant land with an approximate frontage of 122.39 feet on Abino Dunes Rd, and an approximate depth of 211.9 feet. Surrounded by Carolinian forest, a marina at the end of the street, 2,000+ feet of private beach access, private clubs, marinas and amazing golfing, this is an incredible opportunity to build your dream home. Zoning: WRR-294 (Waterfront Rural Residential) H (Hazard) EP (Environmental Protection) Environmental Designations: A portion of the Property is designated Provincially Significant Natural Heritage Area Fees: $5,400 annual association fee + $500 annual property tax fee. No Development Fees. *For Additional Property Details Click The Brochure Icon Below* (id:60365)
505 - 223 Princess St Street N
Kingston, Ontario
This stunning fully furnished 1-bedroom plus den condo at Crown Condos offers modern downtown living in the heart of Kingston. Enjoy a private walk-out balcony, parking, locker, and access to premium amenities with 24/7 security. The thoughtfully designed space is perfect for working professionals looking for comfort and convenience.Located in Kingston's vibrant downtown core with a 100 Walk Score, you are just steps away from shopping, restaurants, cafés, and entertainment. The St. Lawrence Waterfront is nearby, offering scenic walks, cycling, cultural events, and relaxing weekends. Live comfortably and stylishly with everything you need right at your doorstep. (id:60365)
109 Herbert Avenue
Grey Highlands, Ontario
Affordable Bungalow Living! This freehold home is perfect for downsizers, empty nesters or anyone seeking the ease of one-level living in the brand new, thriving community of Markdale Centre Point South by the highly esteemed Devonleigh Homes! Currently under construction & nearing completion with a closing date available for March 2026. The beautifully designed 2-bedroom, 2-bath offers builder upgrades including a back deck, upgraded glass shower & Fixture set in the Primary ensuite, under-cabinet lighting, and potlights throughout, offering comfort and smart functionality. Enjoy a bright, open-concept main living space with open concept living. The versatile front bedroom easily doubles as a home office, while the spacious primary suite features a large double closet and the luxurious 3-piece ensuite. Additional highlights include a main floor laundry room, a stylish 4-piece main bath, and convenient inside access from the attached garage. Being a bungalow, you'll appreciate the larger, full footprint basement with endless potential, perfect for a future rec room, guest space, or extra storage. Ideally located close to the Hospital, grocery store, parks, trails, a new school, and everyday amenities, this is your chance to secure a brand new, low-maintenance lifestyle in a growing, vibrant community. Be sure to view the Virtual tour link for more photos, 3D Tour & more! Note** Property Under construction. Photos, 3D Tour, and floorplans are for illustration purposes only. Same model to be built, layout is consistent, but finishes, upgrades, colours may vary slightly. Estimated taxes approx. $3,000/yr. (id:60365)

