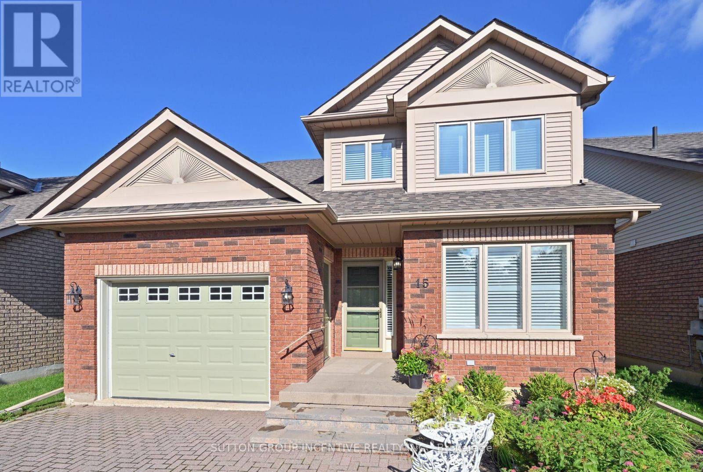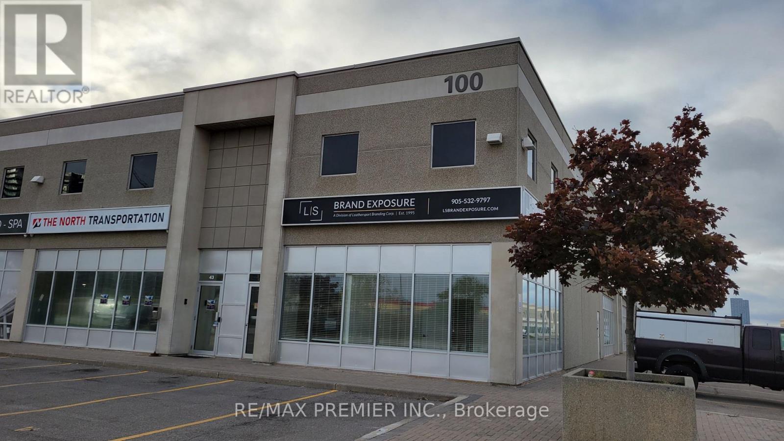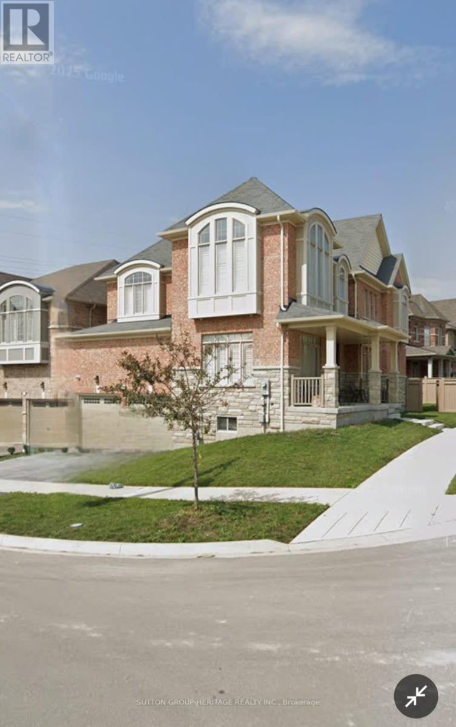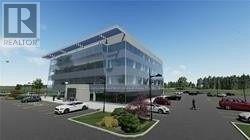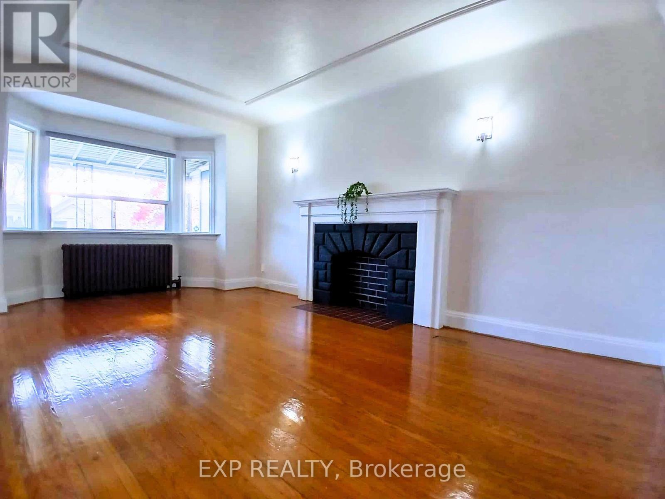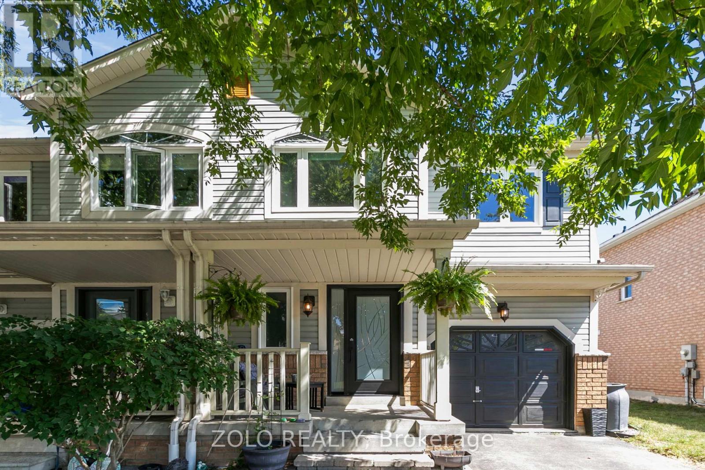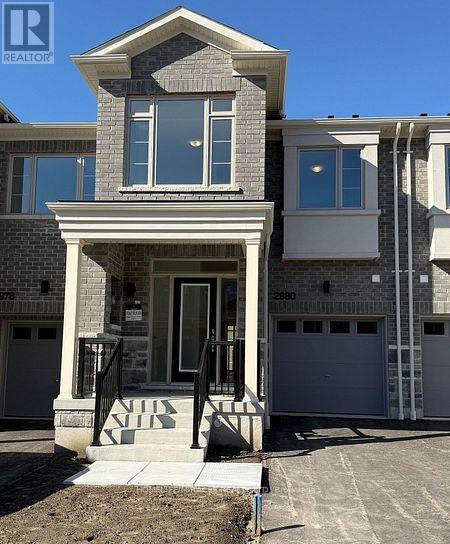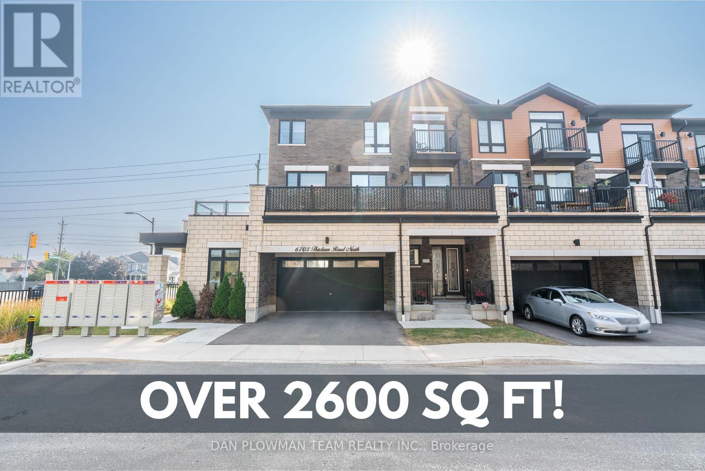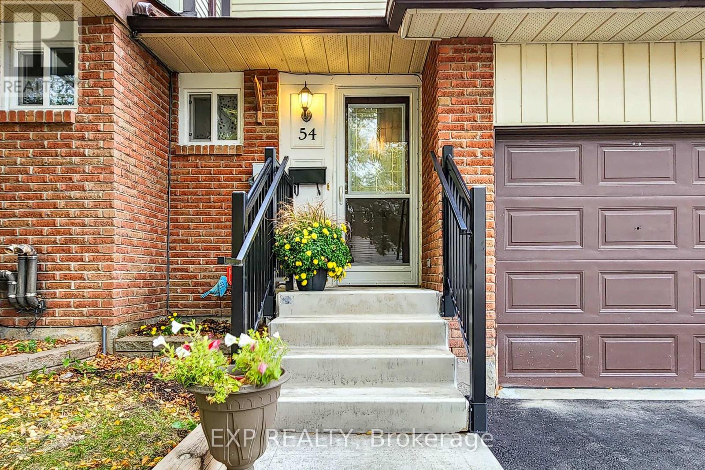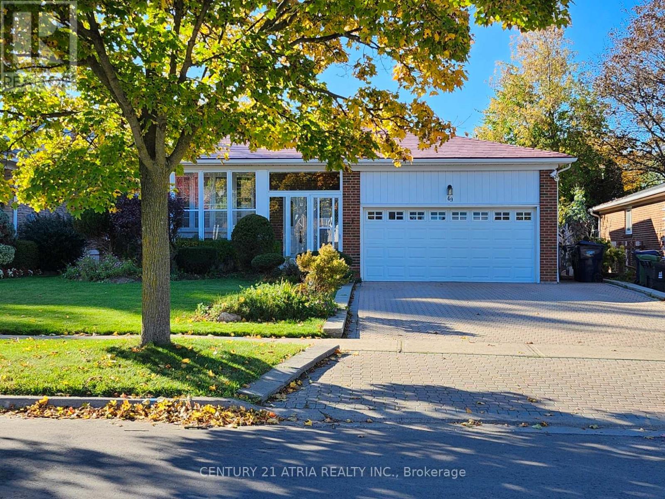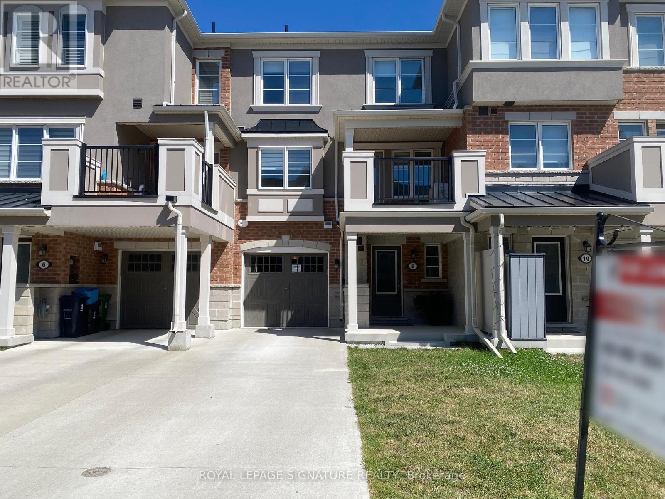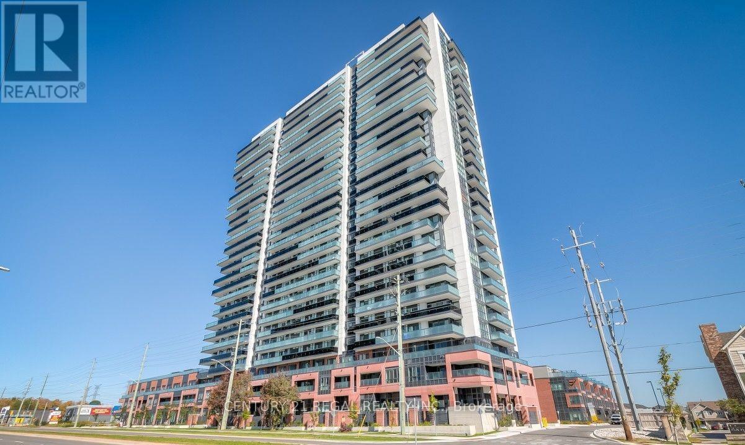15 Sunset Boulevard
New Tecumseth, Ontario
This is a beautiful Renoir with the valued loft, backing onto the golf course. You will enjoy the crisp, clean white kitchen; granite counters, tiled back splash and ceramic floor; you will appreciate the quality Stainless stove, fridge and microwave. Picture yourself with your morning coffee in the perfect breakfast nook overlooking the front garden. Modern 5" wide engineered hardwood sets a luxurious tone for the living/dining area with vaulted ceiling and gas fireplace. Plenty of natural light floods this space from 2 skylights, large east facing windows and sliding patio door. For your outdoor relaxation the 12x12' deck includes privacy lattice, retractible awning and steps to the rear patio area. Don't miss the bonus 'quiet location' for a special interest; computer/reading/music on the way to the upper level. Hobby enthusiasts will own the bright spacious loft with its own 3 pce bath. The professionally finished lower level features a large family room with corner fireplace, guest bedroom, 3pc bath, office, ample utility room and cold room. (id:60365)
44 - 100 Bass Pro Mills Drive
Vaughan, Ontario
Newly Renovated, High-Ceiling Modern Office Is Ready for Immediate Occupancy. Offers a Prime Location Adjacent to the Vaughan Mills Shopping Center. It's Conveniently Situated Just a 3-Minute Drive from Highway 400, 5 Minutes from the Vaughan Metropolitan Centre Subway Station, Highway 407, and a Mere 10-Minute Commute from Highway 401. Professional Uses Only. Tenant will Have The Use of Common Areas Including Washroom and Kitchen **Gross Rent Includes Utilities* (id:60365)
9 Stott Avenue
Ajax, Ontario
Welcome to this beautifully renovated 1 bed, 1 bath basement apartment located in a highly sought-after neighbourhood in Ajax. This bright and spacious suite features big windows and 9 ft ceilings that enhance the open feel of the space, along with modern pot lights throughout to create a warm and inviting atmosphere. The renovated kitchen offers plenty of cabinet and counter space, perfect for preparing meals and entertaining, while the updated bathroom includes stylish finishes and convenient built-in storage. Designed with functionality in mind, this apartment boasts ample closet space throughout, providing exceptional storage solutions rarely found in basement units. Enjoy the comfort and privacy of your own separate entrance and in-suite laundry, giving you full independence and convenience. Located in a quiet, family-friendly community, this home is close to everything you need - just minutes from shopping, restaurants, parks, schools, and public transit, with easy access to Highway 401 and the Ajax GO Station for commuters. One parking space is included with the lease. Perfect for a single professional or couple seeking a clean, modern, and private space in a great area of Ajax - this apartment truly checks all the boxes. (id:60365)
301 - 4 Woodrow Court
Whitby, Ontario
Currently Under Construction LEED Certified Office For Lease. 3,500 Sf Available on the 3rd floor. Build-to-suit options are available at an additional cost. Occupancy: April 2026. Building Faces Hwy 412. Close Proximity To Hwy 401. Ample On-Site Parking. 95% Leased to AAA Tenants. (id:60365)
Main - 310 Westwood Avenue
Toronto, Ontario
Welcome To Your Freshly Painted, Bright & Spacious Two Bedroom Home in the Heart of East York with Ensuite Laundry and Access to Shared Backyard. Very Convenient Location Just Steps to the Bus, Mins To Donlands Subway Station & The Danforth! Enjoy Plenty Of Restaurants, Cafes, Parks, Grocery Shopping, Convenience Store. Community Center w/Pool Nearby Along with Banks & Centennial College Too! Tenant to Pay 75% of Total Household Utilities. Hurry...This Won't Last! (id:60365)
31 Channel Drive
Whitby, Ontario
Location, Location, Location! This stunning 3-bedroom, 3-bath semi-detached home is nestled in the highly sought-after neighborhood of Whitby Shores. Beautifully maintained and thoughtfully updated, its just steps from parks, scenic walking trails, and great shopping. A commuters dream with easy access to the GO Train and Hwy 401. Inside, you'll find a bright, inviting layout with numerous upgrades. The kitchen boasts modern cabinetry, built in coffee bar and stainless steel appliances, while the refinished hardwood floor adds timeless charm. Major updates include new windows (2017), patio and front door (2024) roof (2018), and a gorgeous cedar deck (2020) perfect for entertaining in the spacious backyard. The fully finished basement offers an ideal retreat for movie nights or relaxation, complete with a stylish and modern wet bar. The large primary suite features his-and-hers closets and large windows that bring in the sunshine. Bathrooms have been refreshed with stylish fixtures, adding a touch of luxury throughout. This home is truly turnkey, just move in and enjoy! Buyer and agent to verify all taxes and measurements. Quick Closing! Offers Anytime! (id:60365)
2980 Gatestone Path
Pickering, Ontario
Beautiful* Brand New 4 Bedroom 2 St. Never Lived-in Townhouse For Lease. Property Features 4 Spacious Bedrooms, 3 Bathrooms, Hardwood Floor Throughout, High Ceilings, Modern Caesarstone Kitchen Island, Open Concept With Large Windows and Lots Of Light. Conveniently Located Minutes to 407, Transit. Very Close To Markham and Toronto. (id:60365)
6703 Thickson Road N
Whitby, Ontario
Offers Anytime! This Stunning And Spacious 3-Year-Old End Unit Townhome In The Heart Of Brooklin Combines Luxury, Comfort, And Convenience. With Over 2,600 Sq. Ft. Of Living Space, This Home Has Been Upgraded From Top To Bottom, Featuring 9 And 10 Ft Ceilings And Massive Windows That Fill Every Room With Natural Light. The Double Garage And Double Driveway Provide Parking For 4 Vehicles! The Main Level Welcomes You With Hardwood Floors, A Spacious Den Or Home Office, Powder Room, Large Foyer, Laundry, And Direct Garage Access. The Second Floor Offers A True Open-Concept Design With A Chef's Kitchen Featuring Quartz Counters, Marble Backsplash, Premium Stainless Steel Appliances, And A Gas Line On The Terrace. Entertain Effortlessly In The Large Living And Dining Areas, Each With Walkouts To Two Incredible Balconies. Upstairs, The Primary Suite Is A Private Retreat, Complete With A Walk-In Closet, A Personal Balcony, And A Spa-Inspired 5-Piece Ensuite With A Freestanding Tub. Two Additional Bedrooms With Double Closets And Another Upgraded 5-Piece Bathroom Complete The Level. Extras Include Premium Zebra Shades, Designer Light Fixtures, Central Vac, Unfinished Basement With Bathroom Rough-In, And High-End Finishes Throughout. Experience Low-Maintenance, Luxury Living Close To All Of Brooklin's Shops, Dining, Schools, And Parks. (id:60365)
54 Parker Crescent
Ajax, Ontario
Beautifully updated and move-in ready, this 3-bedroom townhome is located in a highly sought-after South Ajax neighbourhood known for its family-friendly charm, walkability, and access to parks, schools, shopping, and lakefront trails. Featuring a converted open-concept kitchen overlooking the bright living and dining area, this home is perfect for entertaining and everyday living. The kitchen is equipped with newer stainless steel appliances, ample cupboard and pantry space, and a walkout to a large gated deck ideal for summer BBQs and outdoor gatherings.Upstairs, you'll find three spacious bedrooms, complemented by a newly renovated bathroom completed in 2025. The home features no carpeting throughout, with updated luxury vinyl flooring on the main level for a clean, modern look. The finished basement offers additional living space with a cozy family room and a separate sound proofed office, perfect for working from home or creating a media retreat. Direct access to the garage is available through the front lobby, adding convenience and functionality.This home has been upgraded for comfort and energy efficiency including a newer furnace and heat pump, updated windows, attic insulation, insulated in floor registers and wall outlets. A smart thermostat enhances climate control. 2025 exterior upgrades include a new roof, new driveway, and road paving, offering peace of mind and long-term value. Set in a peaceful, well-connected location just minutes from the hospital, community centre, daycare facilities, the 401, 412, and GO Transit, this home offers the best of lakeside living with suburban convenience. Whether you're looking for your forever home or a smart investment, this beautifully maintained townhome offers endless potential and a welcoming place to call home. (id:60365)
49 Chartland Boulevard S
Toronto, Ontario
Main and Upper Level for Lease, Facing East, 4 BRS 2 BATHS, Skylite, New Front Load Washer/Dryer, Large Eat-In Kitchen, Granite Top, Double Sink, MBR 2-pc Ensuite, W/I Closet, O/L Backyard, Lien Closet, Hardwood Floor throughout, 800 series Colonial doors, Bay Window, Freshly Painted, Interlocking Driveway. As per Landlord: No pets, Non-smokers, Only Limit to maximum 5 persons, 10 post-dated cheques. (id:60365)
8 Fusilier Drive
Toronto, Ontario
A private home for your family and no more elevators! Elegant and bright 2 bedroom, 2 bathroom Townhouse with an open concept main floor and walkout to deck with space for a BBQ, table and chairs. No carpets--laminate flooring throughout, freshly painted with new shower doors in the main bath. Comfortable living and entertaining space. Neutral colours, wooden stairs and railings, under cabinet kitchen lights, good storage and direct access to a long single car garage from indoors make this a very comfortable home. Just a short walk to Warden Subway, Shopping and Restaurants. Landlord would require tenants with proof of income and good references. Immediate possession is available. (id:60365)
1006 - 2545 Simcoe Street N
Oshawa, Ontario
Welcome to this newly built 3-bedroom, 2-bathroom corner unit featuring an open-concept layout that's perfect for modern living. With double balconies offering plenty of natural light and beautiful views, this spacious home is ideal for families who value both comfort and style. The thoughtfully designed kitchen flows seamlessly into the living and dining areas, creating an inviting space for entertaining or relaxing. Enjoy access to exceptional building amenities, including a fitness center, party rooms, dog spa, billiard room, guest suites and more! This unit comes with the convenience of a dedicated parking spot, locker for extra storage, and includes high speed rogers internet. Restaurants, grocery stores, hwy 407 all within a few minutes drive - this is contemporary family living at its best! (id:60365)

