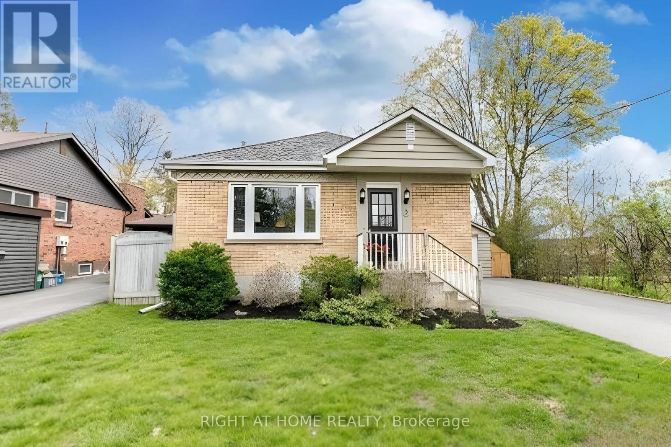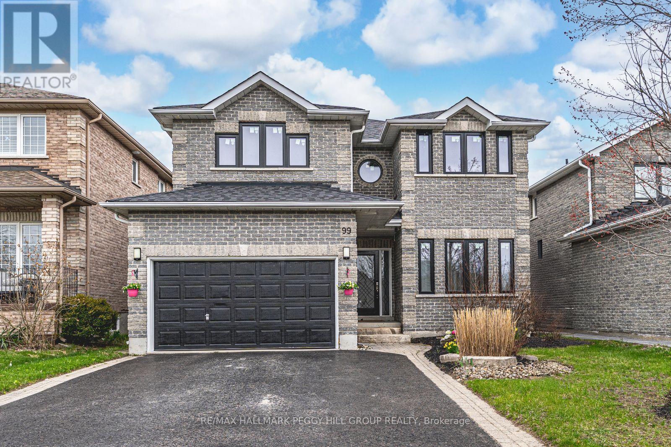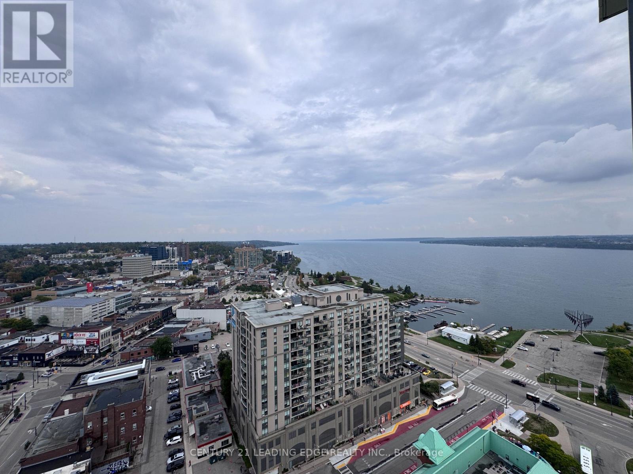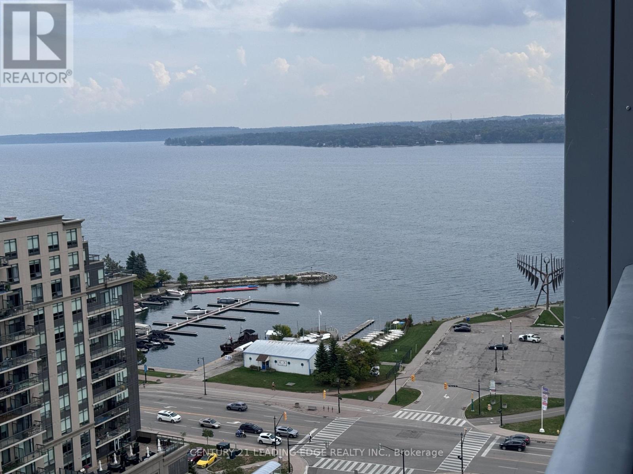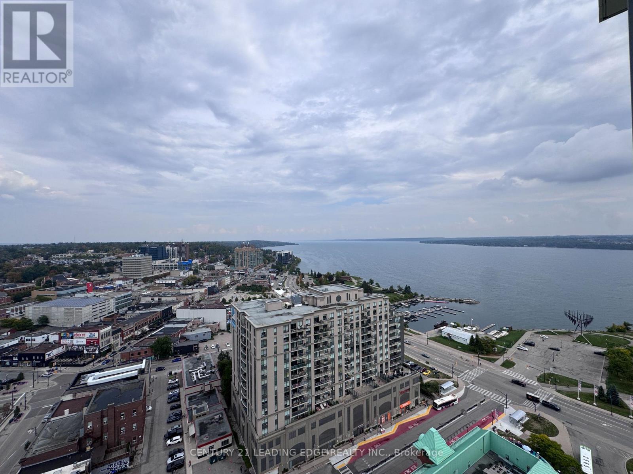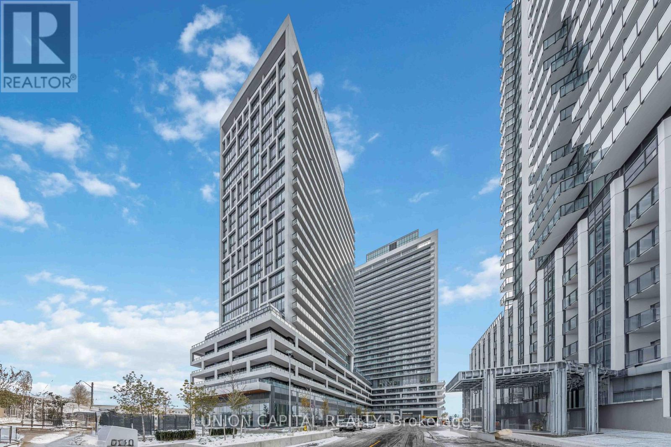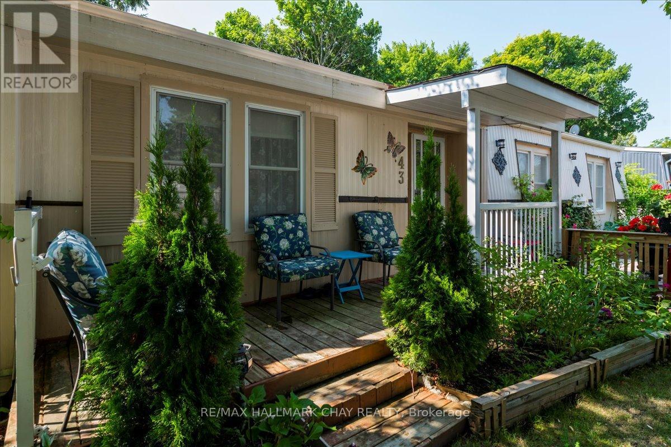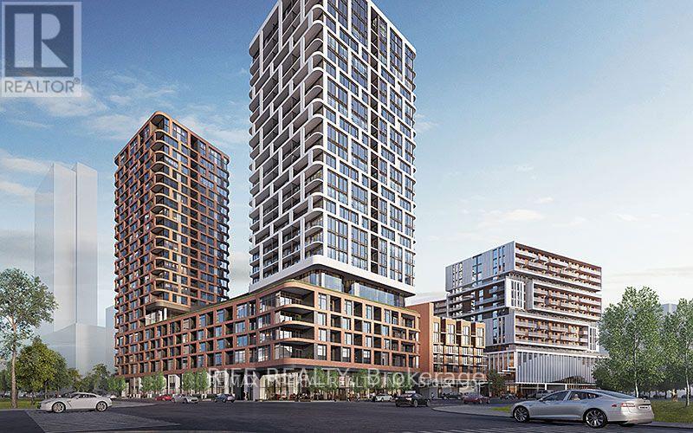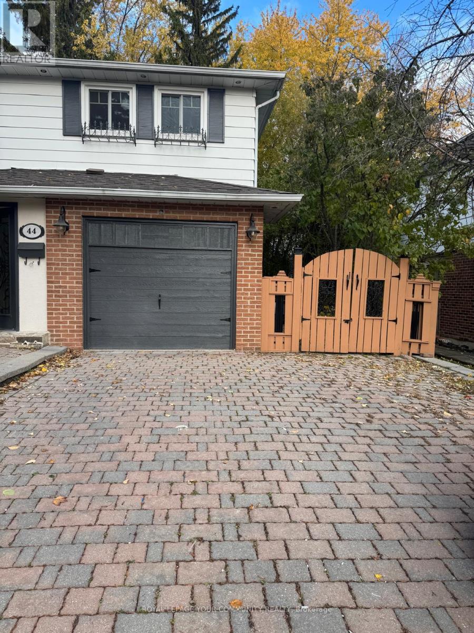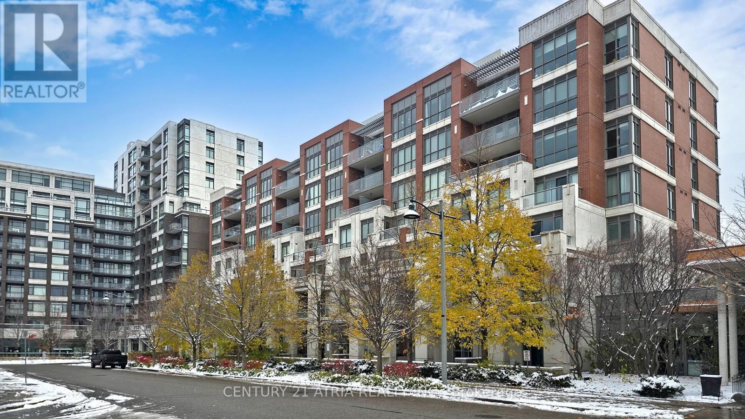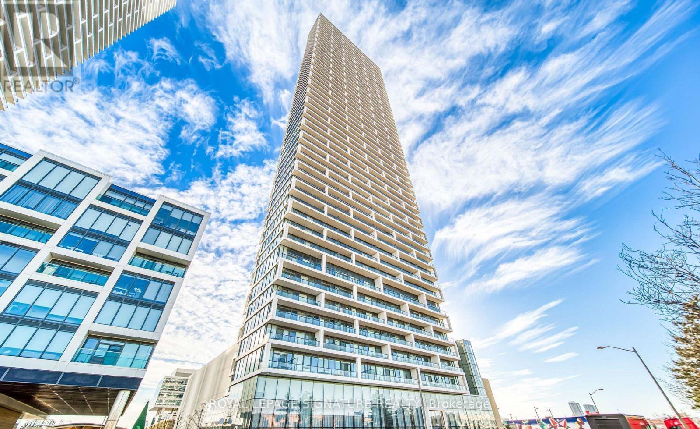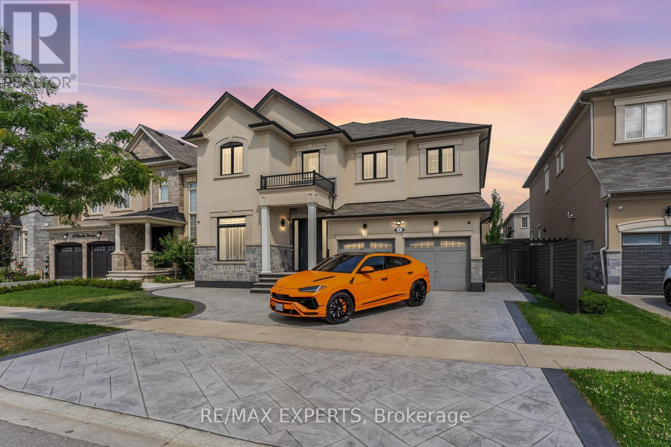Upper - 5 Shannon Street
Barrie, Ontario
Welcome to 5 Shannon St, Barrie!This charming bungalow offers an amazing layout perfect for comfortable family living. Enjoy a private backyard, ideal for relaxing or entertaining, and a large driveway providing plenty of parking space.Located in a convenient Barrie neighborhood, this home is close to Hwy 400 for easy commuting, and just minutes from Maple Grove and Cadrington Public Schools. Outdoor enthusiasts will love being near MacMorrison Park, while students and professionals will appreciate the proximity to Georgian College and Lake Simcoe. Don't miss this wonderful opportunity to own a home that combines style, functionality, and an unbeatable location! (id:60365)
99 Mcintyre Drive
Barrie, Ontario
YOUR DREAM HOME JUST HIT THE MARKET AND IT'S EVEN BETTER IN PERSON! Tucked away on a quiet street with no direct neighbours in front or behind, this jaw-dropping home backs onto a tranquil pond and delivers over 3,000 sq ft of magazine-worthy living space. Step outside your door to Ardagh Bluffs' scenic trails, with schools, parks, and playgrounds just a short stroll away. Quick access to County Road 27 and Highway 400 makes your commute easy. Inside, every detail stuns. The designer kitchen is a total knockout, featuring white cabinetry with glass inserts, quartz counters, crown moulding, pot lights, a herringbone backsplash, a Café Induction range and a convenient pot filler that ties it all together. The living room features a sleek tray ceiling and a 3D feature wall. The dining room shines with coffered ceilings and pot lights. The family room is bold and beautiful, featuring a gas fireplace and a geometric accent wall. Need space to work or play? The main-floor office and stylish laundry room with garage access deliver function with flair. Upstairs, the oversized primary suite boasts a walk-in closet and a spa-like ensuite. Renovated bathrooms and upgraded luxury vinyl flooring maintain a consistent style throughout. The fully fenced backyard is summer-ready with a large deck, a gazebo, and peaceful pond views. Big-ticket updates include newer windows and patio door, R60 attic insulation, updated shingles, a new furnace and A/C, and a sump pump system with waterjet backup. This #HomeToStay is the total package! (id:60365)
2107 - 39 Mary Street
Barrie, Ontario
Experience refined waterfront living in this sleek 1-bedroom suite on the 21st floor of Debut Waterfront Residences. Enjoy unobstructed Views of the City as well as Lake Simcoe views through floor-to-ceiling windows and a stylish open-concept layout with 9-ft ceilings and wide-plank flooring. The designer Scavolini kitchen features integrated appliances, Italian cabinetry, and a movable island. The elegant 3-piece bath offers a frameless glass shower and contemporary finishes. Resort-style amenities include an infinity plunge pool, rooftop terrace, fitness centre, co-working space, 24/7 concierge, and more. Steps to waterfront trails, Downtown Barrie, transit, and Georgian College. (id:60365)
1606 - 39 Mary Street
Barrie, Ontario
Experience refined waterfront living in this sleek 1-bedroom suite on the16th floor of Debut Waterfront Residences. Enjoy unobstructed Views of the City as well as Lake Simcoe views through floor-to ceiling window and a stylish open-concept layout with 9-ft ceilings and wide-plank flooring. The designer Scavolini kitchen features integrated appliances, Italian cabintery, and a moveable island. The elegant 3-piece bath offers a frameless glass shower and contemporary finishes. Resort-style amenities include an infiity plunge pool, rooftop terrace, fitness centre, co-working space, 24/7 concierge, and more. Steps to waterfront trails, Downtown Barrie, transit, shops, restuarents, Georgian College and much more.... (id:60365)
2107 - 39 Mary Street
Barrie, Ontario
Experience refined waterfront living in this sleek 1-bedroom suite on the 21st floor of Debut Waterfront Residences. Enjoy unobstructed Views of the City as well as Lake Simcoe views through floor-to-ceiling windows and a stylish open-concept layout with 9-ft ceilings and wide-plank flooring. The designer Scavolini kitchen features integrated appliances, Italian cabinetry, and a movable island. The elegant 3-piece bath offers a frameless glass shower and contemporary finishes. Resort-style amenities include an infinity plunge pool, rooftop terrace, fitness centre, co-working space, 24/7 concierge, and more. Steps to waterfront trails, Downtown Barrie, transit, and Georgian College. (id:60365)
2410 - 8960 Jane Street
Vaughan, Ontario
Experience Modern Living at Charisma 2 on the Park! This never-lived-in corner 2-bedroom, 3-bath suite offers 969 sq. ft. of bright, open-concept living with 10-ft smooth ceilings and floor-to- ceiling windows. Perfect for families or professionals seeking space, style, and spectacular CN Tower views. The modern kitchen features extended upper cabinets to the ceiling for extra storage, upgraded quartz countertops, full-sized stainless steel appliances, and a designer backsplash. Both bedrooms include ensuite bathrooms, with a spa-inspired glass shower in the primary suite. A third full bathroom and in-suite stacked washer & dryer add everyday convenience. Step out onto the generous 193 sq. ft. private balcony for outdoor relaxation. Window coverings included. Comes with 1 parking spot and 1 locker. Located steps from Vaughan Mills, Canada's Wonderland, Cortellucci Vaughan Hospital, shops, restaurants, public transit, and with quick access to Hwy 400 & 407. Welcome home to elegance, comfort, and convenience at Charisma 2 on the Park! (id:60365)
43 Linden Lane
Innisfil, Ontario
Fantastic Opportunity in Innisfil's Sought-After Sandycove Acres! Beautifully updated 2-bedroom, 2-bathroom home offering approximately 1,120 sq. ft. of stylish, comfortable living space-backing onto private green space for added tranquility. Enjoy a bright sunroom with walkout to your own secluded backyard oasis, complete with mature trees, extensive decking, pergola, shed, and multiple seating areas-perfect for relaxing or entertaining! Step inside to a fully equipped kitchen featuring granite countertops, backsplash, and stainless steel appliances. A grand formal dining room and a spacious living room with fireplace provide elegant and cozy gathering spaces. The generous primary bedroom includes a walk-in closet and private ensuite bath. A second full bathroom offers double sinks and convenient in-suite laundry. KEY UPDATES: Kitchen, Bathrooms, Flooring, Lighting, Sunroom, Front & Back Decking & Landscaping. Private 2-car driveway. Cozy front porch with covered entry. Ample storage throughout. Located just minutes from shops, restaurants, beaches, marinas, golf courses, and the incredible Friday Harbour Resort. Enjoy year-round amenities and events in this welcoming, mature community. Don't miss your chance to call this peaceful retreat home! (id:60365)
304 - 38 Simcoe Promenade
Markham, Ontario
Luxury Condo At Downtown Markham! Bright & Spacious 2 Bedrooms + Den And 2 Full Washrooms. 9 Ft Ceiling with A Huge Terrace. Featuring A Functional Open Concept Layout, Large Size Den Can As A Home Office Or 3rd Bedroom. The Kitchen Features Built-in Integrated Appliances, Quartz Counters. Super Convenient Community In Markham. Walking Distance To Cineplex Markham and VIP, Whole Foods, Restaurant, And Banks. Mins To Hwy 407/404, YMCA, Supermarket. (id:60365)
44 Royal Orchard Boulevard
Markham, Ontario
Sought-After Retreat in the Yonge & Royal Orchard Neighbourhood! Experience comfort and convenience in this well-maintained one-bedroom apartment featuring aprivate entrance and interlocking walkway. The home includes a private laundry area and one dedicated driveway parking space. Enjoy a highly walkable location-just steps to Yonge Street-offering easy access to grocery stores, pharmacies, restaurants, banks, and public transit, all within minutes. This inviting space perfectly combines privacy, accessibility, and modern living. (id:60365)
311d - 57 Upper Duke Crescent
Markham, Ontario
Welcome to the heart of Downtown Markham! This bright and spacious south-facing 1-bedroom + den suite invites you in with an open, airy layout and plenty of natural light. The versatile den is perfect as a second bedroom, home office, or cozy reading nook. Enjoy two full bathrooms, 9 ft ceilings, and a comfortable primary bedroom complete with a 4-piece ensuite and walk-in closet. The kitchen features granite countertops and stainless steel appliances, and the suite has been freshly painted for a crisp, clean feel. Step outside and discover everything you need just moments away - VIVA transit, GO Train, Cineplex, 24/7 GoodLife Fitness, restaurants, shops, YMCA, schools, and more. With quick access to Hwy 407, this welcoming home places convenience and comfort right at your doorstep. (id:60365)
4712 - 898 Portage Parkway
Vaughan, Ontario
Stunning 1+Den (can be 2nd bedroom) Suite in the Heart of the Vaughan Metropolitan Centre! This bright and spacious residence offers 553 sq. ft. of interior living space plus a 105 sq. ft. balcony spanning the entire width of the suite, showcasing unobstructed views. Designed with style and function in mind, it features sleek, modern finishes throughout. The enclosed den with glass door provides the flexibility for a second bedroom or home office.Enjoy an unbeatable location with direct access to the 100,000 sq. ft. YMCA gym, and just steps to the VMC Subway Station, SmartVMC Bus Terminal, shops, and restaurants. Minutes to Highways 400, 407, and York University.Building amenities include a fully equipped gym, indoor pool, steam rooms, basketball court, social lounge, golf and sports simulator, and a BBQ area. (id:60365)
6 Dunrobin Crescent
Vaughan, Ontario
Welcome to 6 Dunrobin Crescent, an exceptional residence nestled in the highly sought-after Kleinberg Crown Estates neighborhood of Vaughan. This stunning executive home is perfectly situated on a generous 50-foot-wide by 105-foot-deep lot within an exclusive community renowned for its luxurious multi-million dollar homes, offering a lifestyle of elegance and comfort.As you approach the property, you will be greeted by a beautifully designed stone and stucco exterior that exudes sophistication. The residence boasts a two-car garage and a spacious five-car driveway, providing ample parking for family and guests. With a generous living space this home is designed to accommodate both everyday living and entertaining with ease.nside, the home features an array of premium upgrades and high-end finishes that elevate its appeal. The main floor showcases impressive 10-foot ceilings, creating an open and airy atmosphere, while the upstairs features 9-foot ceilings that enhance the sense of space. The custom-designed floor plan includes an expanded kitchen and master suite, perfectly tailored for modern living.The gourmet kitchen is a chefs dream, equipped with top-of-the-line appliances, including a Wolf stove and a Sub-Zero fridge. The upgraded cabinets and countertops not only provide functionality but also add an element of style to the space. Whether youre hosting a casual family dinner or an elegant soirée, this kitchen is sure to impress.Additional features throughout the home include exquisite hardwood flooring, 8-foot doors that lend an air of grandeur, recessed pot lights, and premium lighting fixtures that create a warm ambiance. The in-ceiling speakers provide a state-of-the-art audio experience, perfect for entertaining or relaxing at home. Custom closets offer ample storage solutions, ensuring that everything has its place. Elegantly Wainscotted throughout the home (id:60365)

