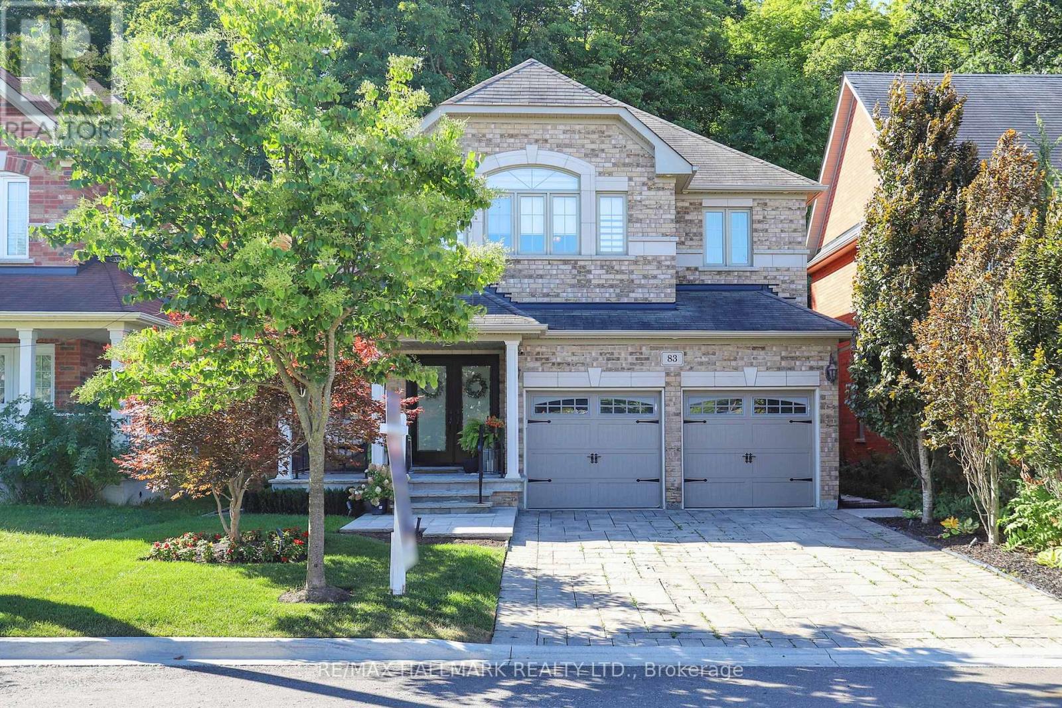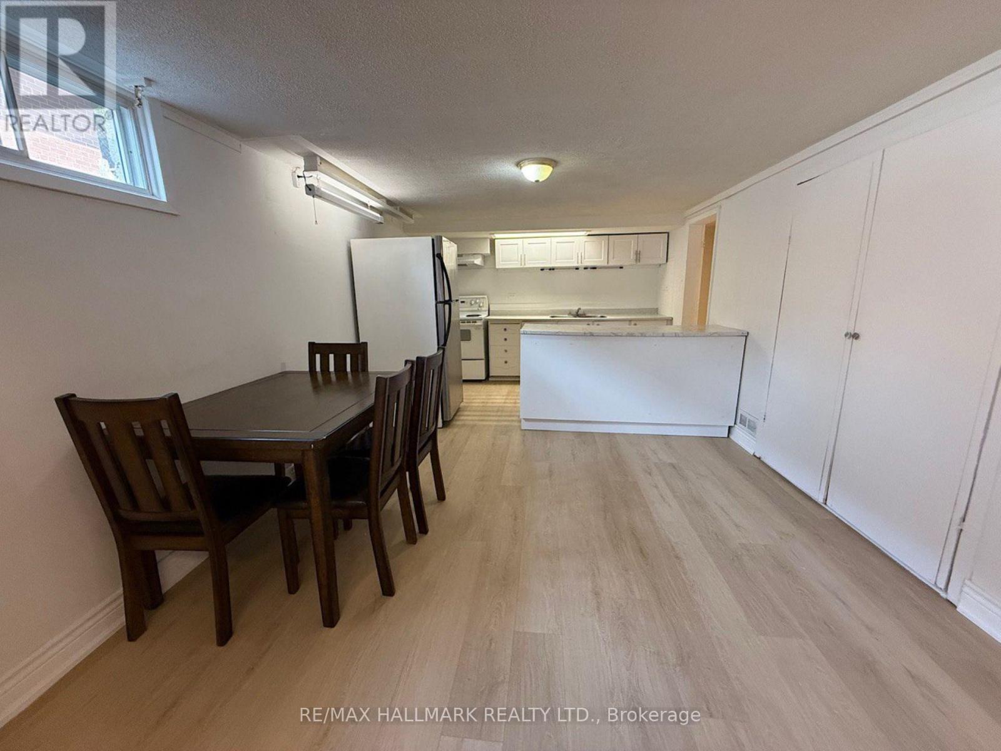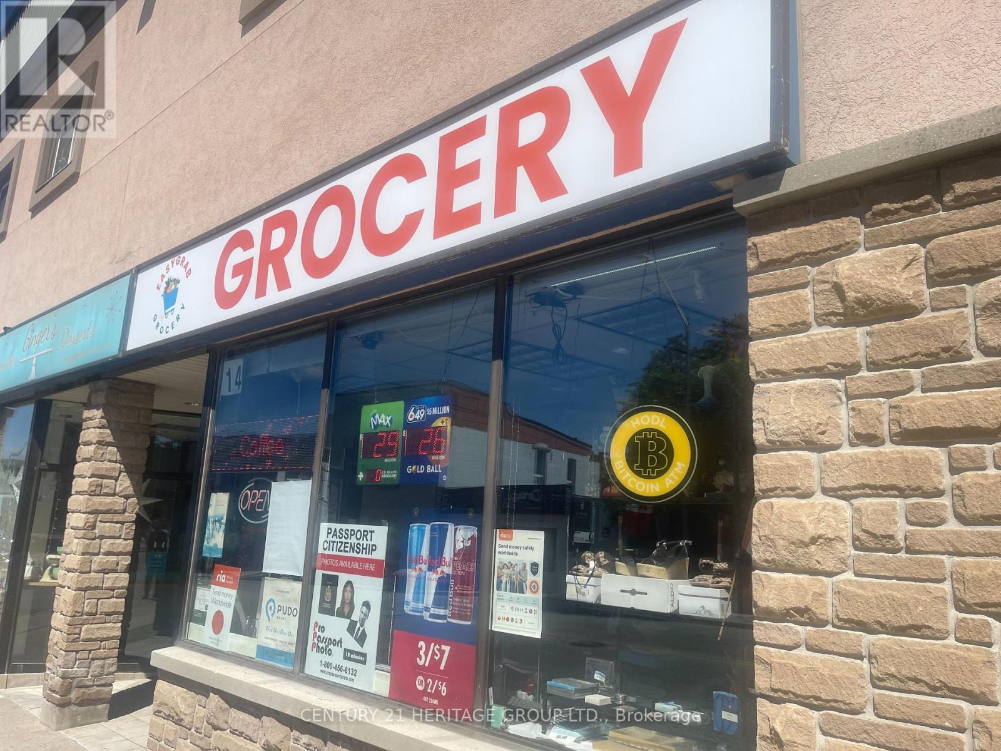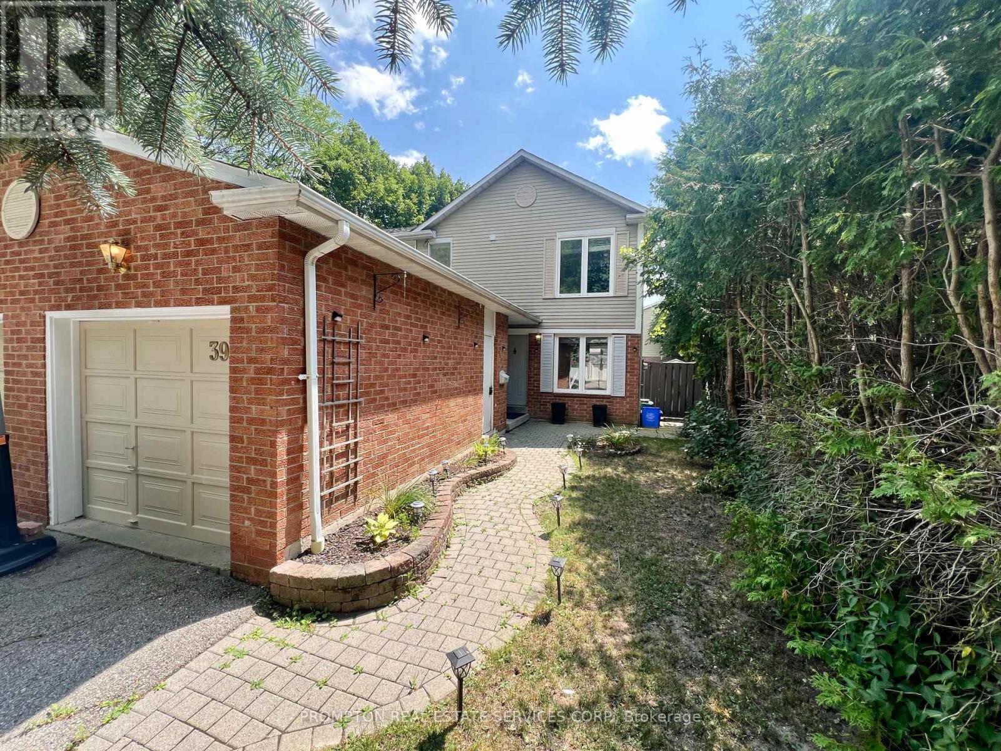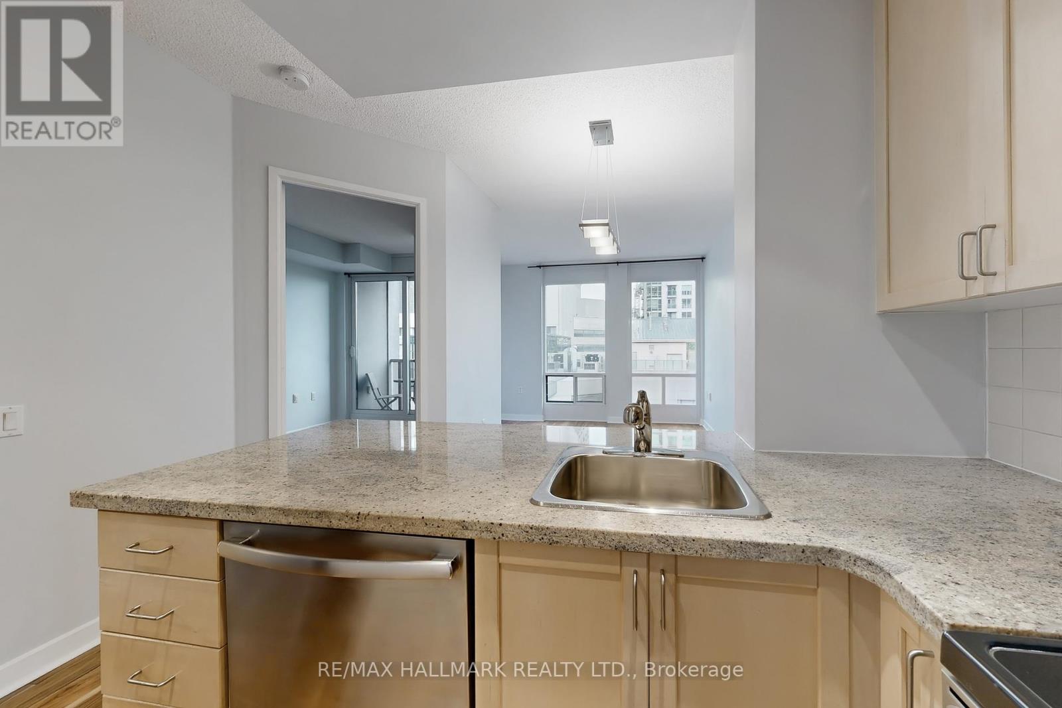150 Strachan Trail
New Tecumseth, Ontario
Welcome to this exquisite 2782 sq. ft. luxury home by renowned builder Farsight, nestled in the heart of Beeton and backing onto serene greenspace with a ravine lot offering direct access to a picturesque trail and creek. This beautifully designed home features an open concept living and dining area with 9ft smooth ceilings, extra wide baseboards, large bay windows, pot lights, and premium finishes throughout. The chef-inspired kitchen boasts high end Thermador appliances including a cooktop, industrial-grade external exhaust fan for quiet and powerful ventilation, wall oven, Panasonic microwave, and dishwasher. Custom maple cabinetry with soft-close doors and drawers enhances both the kitchen and all washrooms. Additional upgrades include smart dimmers and switches, an advanced ventilation system, and elegant design touches that provide a seamless blend of comfort and sophistication. A rare opportunity to own a thoughtfully upgraded home in a prime Beeton location where luxury meets nature. (id:60365)
83 Via Borghese Street
Vaughan, Ontario
NEWLY UPGRADED Stunning Family Home Set On A Private Lot! Greeted by 9ft ceilings, hardwood floors, oversized windows, and designer finishes, this home offers the perfect balance of elegance and function.The heart of the home is the gourmet kitchen, complete with an oversized Wolf stove with built-in grill, granite counters, centre island with breakfast bar and double sink, ample cabinetry,pot lights, and stylish backsplash.The adjoining dining room opens directly to a cedarwood deck, ideal for outdoor entertaining. The inviting family room soars with 16ft vaulted ceilings and a floor-to-ceiling stone fireplace, while the living room showcases tray ceilings and expansive windows that flood the space with natural light. A convenient powder room and a well-equipped laundry room with Samsung front-load washer/dryer, sink, and counter complete the main floor. Upstairs, a beautiful indoor balcony overlooks the main floor,creating an airy, open feel. The primary suite features oversized windows, a walk-in closet with custom organizers, and a spa-like 5pc ensuite with a new frameless glass shower, double vanity, and bidet. Three additional bedrooms offer picture windows, wainscotting, and ample storage, serviced by a newly updated bathroom with double vanity and glass shower. Downstairs, the finished basement extends the living space with pot lights, a full kitchen with quartz counters and stainless steel appliances, spacious living area, bedroom, 3pc bathroom, and plenty of storage, ideal for extended family or guests. Outdoors, enjoy privacy and tranquility with a cedarwood deck, composite fencing, and interlocked driveway. Additional highlights include new shower stalls, irrigation system, HRV ventilation system, remote control outdoor lighting on deck with pop up outlets, central vacuum, and double car garage with hot water tap. Situated in one of Woodbridges most desirable communities, close to schools, parks, shopping, and transit, this home is a true gem! (id:60365)
3604 - 2908 Highway 7 Road
Vaughan, Ontario
Offer Welcome Anytime !! Welcome To Highly Desirable Nord East Condos. Fabulous 1 Bedroom + 1 Den Unit With Open Concept,Open View & Balcony. 9' Ceiling, Laminate Flooring Through Out, Modern Kitchen W/Granite Counter Tops& S/S Appliances Built In Appliances. Upgraded Washrooms With Floating Vanity & Upgraded Shower GlassWith Upgraded Shower Head. Floor To Ceiling Windows. Minutes To Subway & Vaughan Mills. (id:60365)
Basement - 25 Richardson Drive
Aurora, Ontario
very clean walk up basment (id:60365)
1 - 14 Wellington Street E
Aurora, Ontario
Excellent opportunity for a starter business, low overhead cost. Gross rent ( includes TMI) only $3100/m. Excellent margin profit in a high traffic area in downtown aurora. Talk about location, this gem is surrounded by lots of attractions . Plenty of parking. The store was in the past a mac's convenience store for many years. Owner is very motivated and willing to train. (id:60365)
1114 Cedarcroft Crescent
Pickering, Ontario
Nested in the heart Pickerin, this newly renovated 2 story home sits on an extra deep lot, surrounded by lush green towering trees. Beautiful all brick home with double car garage and extra wide driveway. Upgrades include newly installed porcelain and hardwood floor on main and second floors, new stairs, LED pot lights and high efficiency heat pump system. Bright and spacious kitchen features all stainless steel appliances, granite countertop, breakfast area and a side entrance door. A finished basement feature features large rec room, new 4 piece bathroom and a huge laundry room with plenty of storage (id:60365)
56 Nearco Crescent
Oshawa, Ontario
Stunning Freehold Townhome Is In A Prime Location Close To Shopping, Durham College, UOIT, Hwy 407 And Public Transit. Spacious 2 Bedroom/ 2 Bath Townhome entire property for lease. Large Main Foyer Featuring Garage Access, Furnace Room With Storage. Proceed To The Open Concept 2nd Floor And Enjoy Morning Coffee On Your Private Outdoor Balcony! The Open Concept Kitchen Is Perfect For Entertaining over looking the Combined Living And Dining Room. The Third Floor Boasts Large Principle Bedrooms, A 4 Pc Bath & Laundry Room. Plenty Of Natural Light Throughout! Move In Ready. Tenant to pay all utilities. (id:60365)
10b Hunt Street
Clarington, Ontario
Welcome to this meticulously cared-for home offering approx over 2,000 sq.ft. of bright, modern living space with a highly functional layout. From the moment you step into the cathedral-ceiling foyer with new tiles, you'll feel the warmth & elegance this home exudes. The open-concept main floor features gleaming hardwood floors, pot lights throughout, & an upgraded powder room. The kitchen boasts granite countertops, a double sink, stainless steel appliances (including a new dishwasher), & a custom backsplash perfect for both cooking & entertaining. Main floor laundry offers added convenience with built-in storage. The spacious primary suite includes a walk-in closet & a private ensuite with a double vanity. Additional bedrooms are generously sized, & the main bath has been upgraded with a new vanity, double sinks, & modern fixtures. The newly finished basement is a showstopper, finished with a kitchenette, pot lights, hardwood floors, large windows for natural light, a cold cellar, & a HIGH-EFFICIENCY furnace with an OWNED hot water tank. Roof replaced in 2024. Step outside to your backyard retreat beautifully landscaped with a large deck, gazebo, space for gardening, & a gas line for your BBQ. Perfect for summer gatherings & peaceful evenings. Ideally located just 30 minutes from Toronto with easy GO Train access, this move-in ready home combines comfort, style, & convenience in one perfect package. Extras: Shed, Gazebo, Additional gas line extended in the backyard, Central Vaccum Wall Outlet only. (id:60365)
412 - 680 Gordon Street
Whitby, Ontario
Look no further than this 1 bedroom + Den spacious apartment situated in the coveted port of Whitby, offering you the joy of being on the top floor (the penthouse). Facing East and overlooking trees provides you with privacy and sunshine for your morning coffee on the balcony. Walking trails, fresh air and the Marina are just outside your door. Enjoy cooking or entertaining in a modern kitchen with breakfast bar, ss appliances and granite counters open to a generous living room with walkout to the balcony. Large master bedroom with laminate flooring and walk in closed overlooking green space. The Den is perfect for your work space, exercise room or as an extra sleeping area. Extras for your convenience include in-suite Laundry, pantry, linens closet. owned underground parking space with a 11x4.5 ft locker right behind the parking spot to store your golf clubs, bikes, etc...The common elements include a social pavilion with a kitchen, lounge area and barbecues for entertaining your guests or socializing with your new friends from the condo. Ample space for guest parkin, close to all amenities including the go station. (id:60365)
39 Frost Drive
Whitby, Ontario
Charming two-story semi-detached home on a quiet street in Whitby's desirable Lyndsay Creek neighborhood. Boasting 3 bedrooms and 4 bathrooms, this property features a cozy finished basement, a newly installed AC and furnace (2023), and a well-appointed layout. Parking is ample with a single-car garage plus a private driveway for two additional cars. The fenced backyard, complete with a spacious deck, offers a perfect setting for relaxation and entertainment. Enjoy direct access to Lyndsay Creek Trail and close proximity to Highway 412. A perfect blend of comfort, convenience, and quality awaits at 39 Frost Drive. (id:60365)
1403 - 85 Bloor Street E
Toronto, Ontario
With a condo at 85 Bloor you have the best of Toronto urban living just outside your front door; the Yonge and Bloor neighborhood blends shopping, entertainment, dining, and convenience, in one diverse community. Residents of 85 Bloor Street have the Eaton Centre to the south on Yonge, and the prestigious Yorkville shopping experience to the west on Bloor. There are upscale boutiques like Prada, Gucci and coach, all within walking distance. Entertainment is the name of the game in this community and you can bet that friends and family will want to use your condo as the launching point for weekend activities. Movie night can be every night, considering that Cineplex Cinemas is only a five minute walk west on Bloor. Concert goers will have plenty of choices thanks to convenient TTC service in the area; it takes less than 15 minutes to reach the Danforth Music Hall, the Phoenix Concert Theatre and the famous Massey Hall. Culture seekers can view the latest exhibits at the Royal Ontario Museum, or sample many of the art galleries in Yorkville. You can hardly mention entertainment in this area without acknowledging the fantastic nightlife on Yonge whether you love craft beer, karaoke, live music, packed clubs or quiet pubs, you can find it on Yonge Street. For dining, there are some great restaurants in the immediate area. And for picking up the essentials; there is a Longo's across the street, a Rabba Fine Foods on Jarvis. As far as green spaces go, you have one of the best in the city close by the Rosedale Ravine lands connects to multiple parks in the area with walking trails and Toronto skyline views.85 Bloor Street East has a flawless Walk Score of 100. Those who rely on public transit have streetcar service on Yonge and the Bloor-Yonge subway station is across the street from your building. For drivers, the closest highway is the Don Valley Parkway, accessible by travelling east on Bloor to the Danforth on-ramp. (id:60365)
1501 - 15 Mercer Street
Toronto, Ontario
Fully High End Furnished NOBU residences. 1 Year New, south-facing unit offers panoramic view of the Lake, CN Tower, & Rogers Centre. Spanning 748 sq.ft., this residence features a thoughtfully designed layout with two split bedrooms and two pristine bathrooms. Natural light floods the unit, accentuated by 9ft smooth ceilings that enhance the sense of space and openness. Every detail is meticulously curated, featuring top-of-the-line Miele appliances, including a fridge, cooktop, oven, dishwasher, concealed hood fan, and microwave oven. The gourmet kitchen is a chefs dream, adorned with elegant quartz countertops and a matching backsplash. The living area is a masterpiece, with floor-to-ceiling . Custom Window Covers and Beautiful Lights (id:60365)


