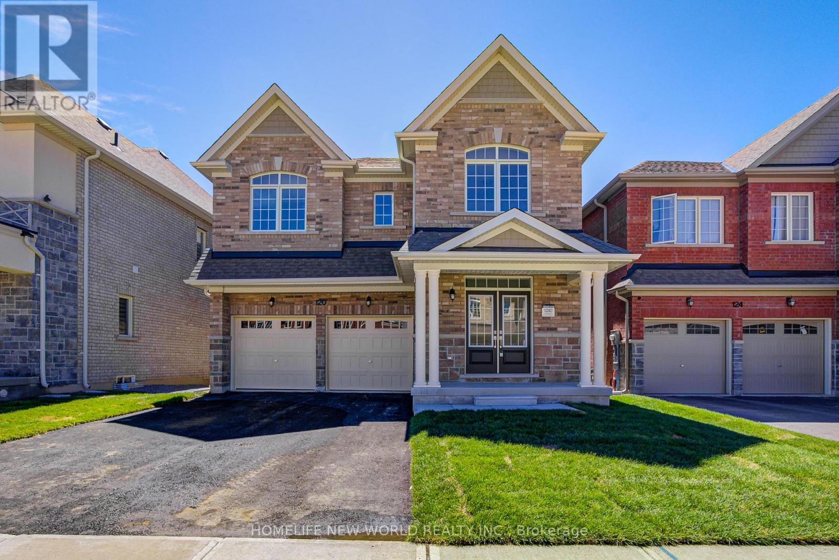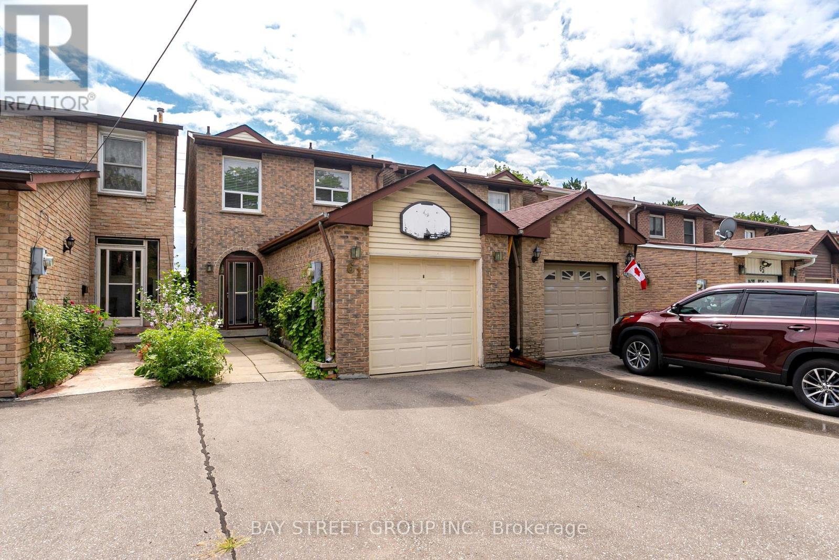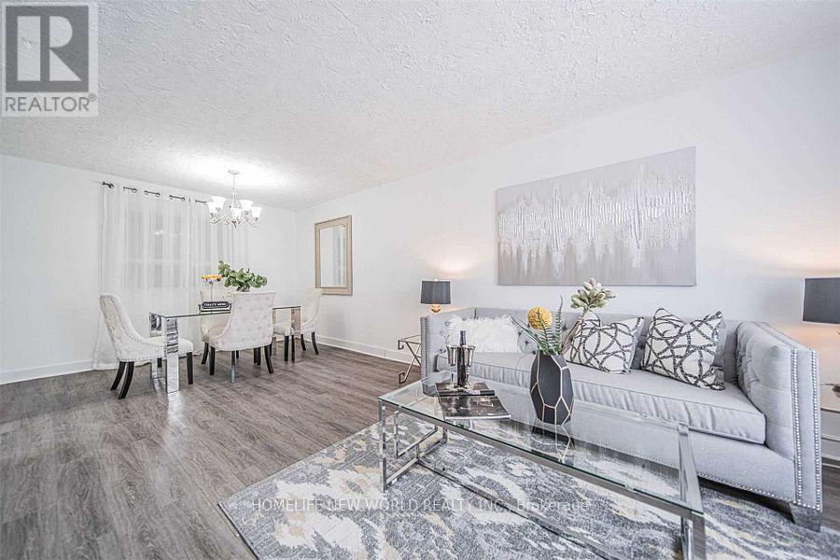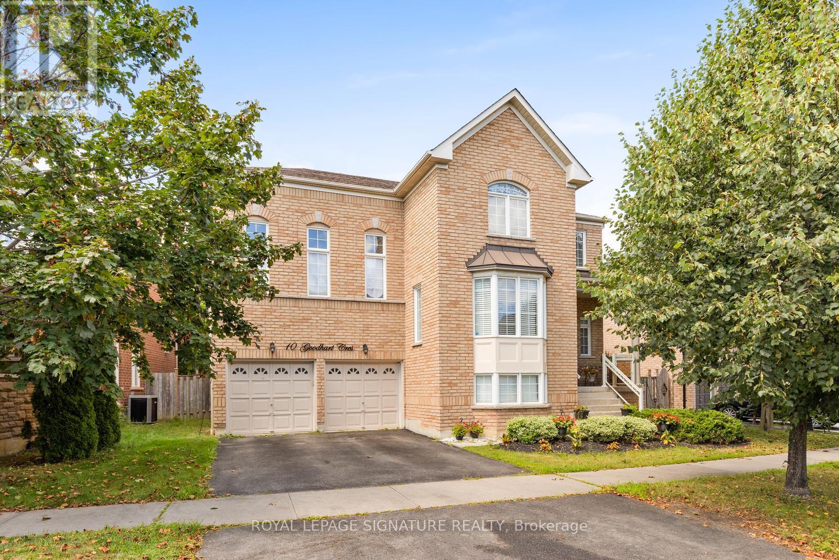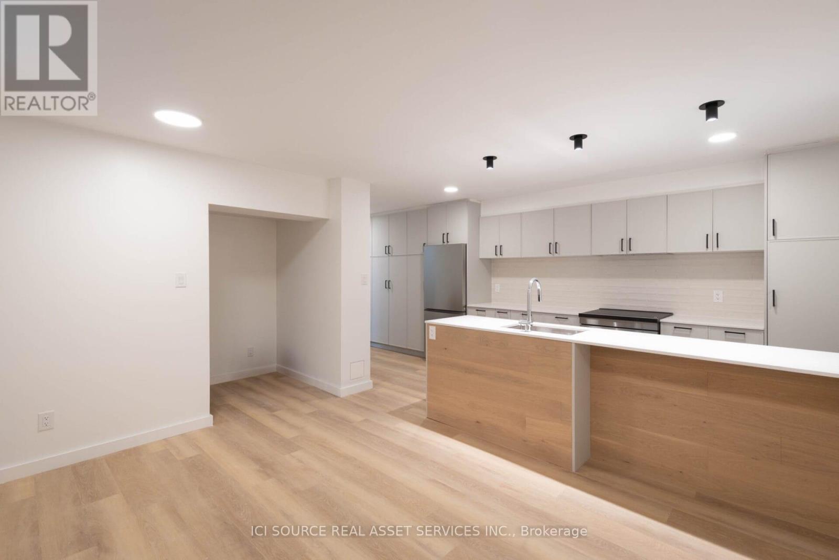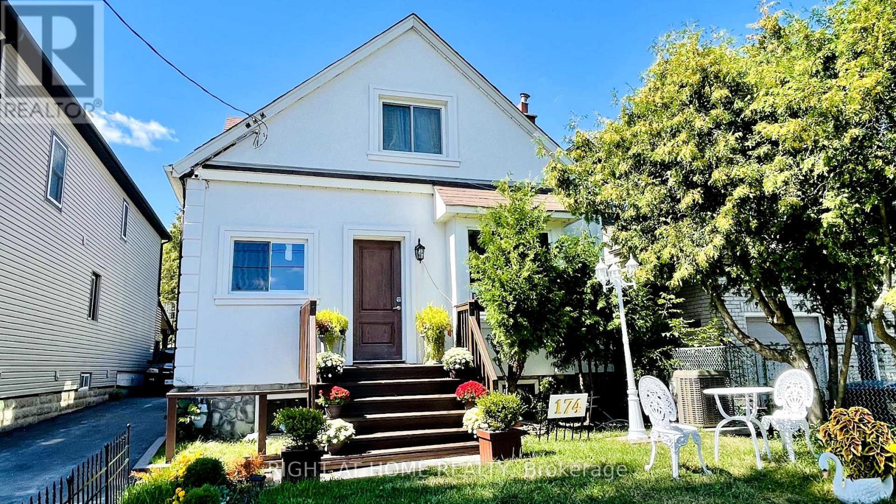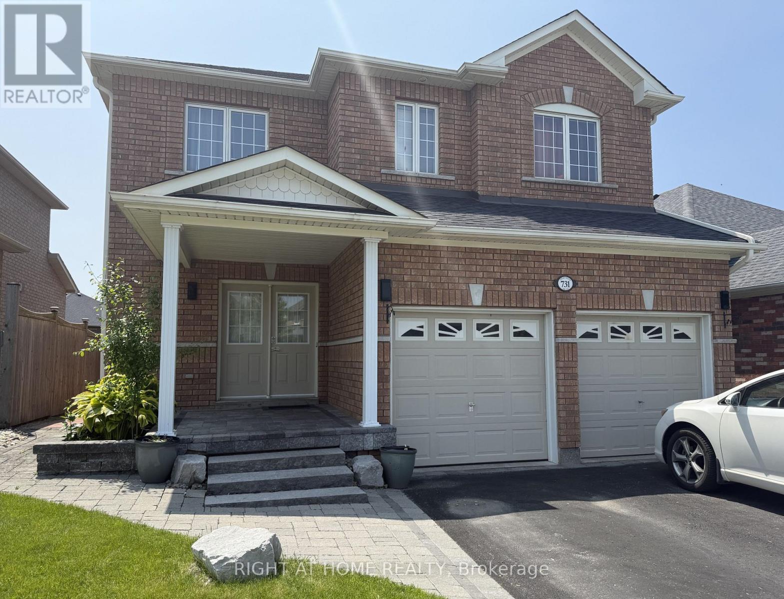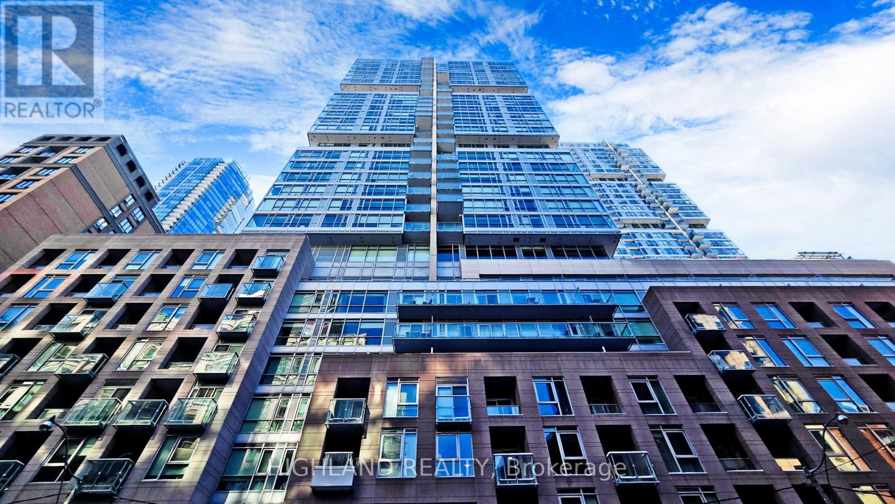120 Kenneth Rogers Crescent
East Gwillimbury, Ontario
Convenience Location By Leslie St At Queensville! Detached Home build by ASPENRIDGE W/4 Bed 4 Bath & Double Garage w/double driveway can fit 4 cars over 2,800 square feet! Hardwood Floor & Smooth Ceiling On Main Level & 2nd Level! 9 feet ceiling on main level! Modern Kitchen W/Granite Counter, Pantry, Double Sink W/Breakfast Area Walkout To Backyard! Family Room W/Gas Fireplace Overlooking Backyard! Master room w/huge walk-in closet! Laundry room@ main level at mud room w/laundry sink! Direct access to Garage! Close To school: Queensville Public School & Huron Heights Secondary School, Park W/Splash Pad, Arena / Library / Rec Centre, Yonge St & Green Lane W (Walmart Supercentre, Canadian Tire, The Home Depot, LCBO, Tim Hortons, Bulk Barn, Shopping, Supermarket, McDonald's, Costco, Silverstar Newmarket Cinema, Sunset Grill Breakfast, Restaurant), Church, Cook's Bay to Lake Simcoe, & 5 minutes to Hwy 404! (id:60365)
61 Mabley Crescent
Vaughan, Ontario
Welcome to 61 Mabley Crescent, a solid all-brick Detached (Link) home offering the perfect combination of comfort, function, and excellent location. The main floor features a bright, family-sized eat-in kitchen and open living/dining areas with large windows, plus extra Den on the main floor that can be converted to a 4th bedroom, office or your creative space! Upstairs you'll find 3 generously proportioned bedrooms, each design with comfort living in mind! The finished basement provides a versatile recreation space, wet bar, full 4-piece bath, and updated electrical, perfect for extended family living! Enjoy a sunny south-facing backyard with patio and garden variety, an enclosed front porch, attached garage and parking 2 extra cars on the long private driveway. Key updates were completed in 2021 include the roof, driveway, and sliding door to the backyard. Situated in Lakeview Estates, steps to Bathurst and Steeles transit with quick TTC access to Finch Subway and York University; Minutes to CenterPoint Mall, the Promenade Shopping center and all your daily amenities. A smart choice for families and investors alike, blending lifestyle convenience with long-term potential. Do Not Miss! ** This is a linked property.** (id:60365)
235 Axminster Drive
Richmond Hill, Ontario
Welcome to a truly special home lovingly maintained and thoughtfully upgraded, ready to welcome its next chapter. Nestled in a peaceful and family-friendly neighborhood, this stunning residence sits within the prestigious Bayview Secondary School , one of Canadas top-ranked schools, offering an unparalleled opportunity for families seeking both comfort and excellence. Every corner of this home reflects care and quality. Meticulously renovated by a skilled Italian builder, this home blends modern elegance with enduring durability. The electrical system has been expertly redone by a designer behind one of the GTAs largest shopping malls bringing commercial-grade safety and sophistication to your everyday life. The modern kitchen features stainless steel appliances, a gas stove, and stylish finishes. Bright, spacious bedrooms come with large windows and ample closet space. The separate entrance leads to a fully finished basement, complete with a beautiful rec room highlighted by an accent brick wall, a sleek 3-piece bath, laundry, and smoothed concrete flooring perfect for adding your own for cozy touch. Outside, enjoy a serene backyard patio, solid deck, and handy garden shed ideal for summer evenings or quiet mornings with coffee. Conveniently located near public transit, GO Train, parks, Richmond Hill Cultural Centre, restaurants, supermarkets, libraries, Hwy 404, Costco, and more, everything you need is just minutes away. This is more than just a house its a place filled with warmth, care, and possibility. Come and feel it for yourself. Currently this home is tenanted, and tenants have well cared for and maintained the house in excellent condition. (id:60365)
442 Sunset Beach Road
Richmond Hill, Ontario
Welcome to 442 Sunset Beach Road, a rare and expansive 100 x 600 ft waterfront property on Lake Wilcox offering the ultimate blend of nature, luxury, and investment potential. Nestled among prestigious estates, this 4+1 bedroom, 3-bathroom detached home has been recently updated with new flooring, fresh paint, and modern pot lights throughout, creating a bright and contemporary open concept living space perfect for family life or entertaining. The functional 4-level side-split layout offers spacious living areas and a finished basement with a separate entrance, ideal for multi-generational living or rental income. Freshly painted long driveway provides ample parking for your guests. Beyond the main residence, the property boasts two additional structures closer to the lake with breathtaking lake view - One thoughtfully equipped with electricity and seasonal plumbing, complete with a bedroom, kitchenette, and bathroom, ideal as a guest house or income-generating short-term rental; the other structure is equipped with electrical service, perfect for use as a workshop, hobby studio, or future potential conversion. Enjoy tranquil lakeside living with mature trees, a sandbox near the waters edge for kids, and your own private floating dock to swim, paddleboard, or simply unwind with breathtaking sunset views. Located steps to Lake Wilcox Park, trails, schools, and community centre, and just minutes from transit and major highways, this unique 1.37-acre parcel offers both an incredible lifestyle and endless potential, whether as a private retreat, multi-family compound, or future luxury redevelopment. (id:60365)
10 Goodhart Crescent
Ajax, Ontario
Welcome to 10 Goodhart Crescent! Offered for the first time, this stunning home features 4+2 bedrooms, 5 bathrooms and a functional open-concept layout with the largest floor plan in the neighbourhood, with approximately 4800sf of living space. This original-owner, all-brick detached home offers 3300sf above grade plus a finished 2-bedroom basement apartment, perfect for extended family or income potential. Situated on a premium wide lot, this residence blends space, style, and functionality. Step through the double-door entry into a bright, open layout with 9ft ceilings, hardwood floors throughout, and abundant natural light. The main floor features a living room, formal dining room, separate living room, and family room with a cozy gas fireplace. The chefs kitchen boasts stainless steel appliances including a gas range with double oven, a center island and pantry. Upstairs, you'll find 4 generous bedrooms, 3 full washrooms, and convenient a 2nd floor laundry room with a large linen closet. The primary suite impresses with double-door entry, large walk-in closet, and 6-piece ensuite. A highlight is the Great Room/Loft above the garage offering 13ft ceiling, pot lights, and expansive windows, perfect as a media space, family lounge or large home office. The recently finished basement apartment offers rare extra high 8.5ft ceilings and large above grade windows through. It also includes 2 large bedrooms with walk in closets, a full 5pc bath, pot lights, and open living space, providing flexibility and added value for additional income or an in-law suite. Situated in one of the best locations in Ajax, directly next to Notinham Centre Park, less than 5-minute walk to top-rated schools, surrounded by miles of nature trails, steps to grocery stores, transit, and minutes to highways 401 and 407. A rare opportunity to own a versatile, move-in ready home in one of Ajax's most desirable communities. (id:60365)
H - 50 Mcgee Street
Toronto, Ontario
Bright, Spacious, and Thoughtfully Designed 1 Bedroom. This brand new 1 bedroom, 1 bathroom basement suite offers tall 8.5 ceilings, an expansive open-concept living room, and cleverly integrated storage throughout. The suite features: - A modern kitchen with full-height cabinetry, matte black hardware, sleek stone counters, and a spacious island with integrated sink. -Energy-efficient stainless steel appliances and a minimalist backsplash-Hardwood floors, clean lines, and natural finishes throughout-Bright windows in every major room, drawing in daylight-Private entry, ideal for added independence and ease of access-A dedicated home desk nook and custom millwork closet-Discreet air-source heating and cooling, quietly maintaining your comfort year-round All of this is nestled in the heart of Leslieville, just steps to green parks, top restaurants, and excellent transit connections. This lower-level unit delivers exceptional livability and privacy without sacrificing light, height, or style.*For Additional Property Details Click The Brochure Icon Below* (id:60365)
174 Aylesworth Avenue
Toronto, Ontario
Welcome to this beautifully updated detached home offering style, space, and income potential in a quiet, family-friendly neighbourhood near Birchmount Rd & Danforth Rd. Featuring 4 spacious bedrooms upstairs and 3 additional bedrooms in the finished basement with a separate entrance, this home is ideal for multi-generational living or investment purposes. The owner has spared no expense, investing over $200K in recent renovations, including modern pot lights, stainless steel appliances, new driveway, enhanced insulation, and more. With 4 full washrooms and 3 functional kitchens, this home is move-in ready and offers incredible versatility. The finished basement generates over $3,000/month in rental income, making it a great opportunity for savvy buyers or families seeking added financial flexibility. Enjoy a bright and open layout, complemented by a large private backyard, perfect for entertaining, gardening, or relaxing in your own quiet retreat. Located within walking distance to schools, parks, shopping, grocery stores, restaurants, and public transit, this home offers unmatched convenience in one of Scarborough's most desirable pockets. This isn't just a home, its a lifestyle. Whether you're upsizing, investing, or settling into your forever home, this property checks all the boxes. Don't miss your chance to own this beautifully renovated gem in a prime location! (id:60365)
Basement - 731 Coldstream Drive
Oshawa, Ontario
Legal Basement Apartment Situated In The Highly Coveted North Oshawa Area. Features 1 Bright Bedroom, Open Concept Living Area / Kitchen Area With Beautiful Centre Island, Quartz Counters, Stunning Backsplash, Dishwasher And Lots Of Natural Light. This Well-Designed Space boasts Ensuite Laundry. Walking Distance To Many Schools, Parks, Big Box Stores, Recreation Centre And Public Library. Rent Includes High Speed Internet and 1 Parking spot. (id:60365)
1711 - 225 Sackville Street
Toronto, Ontario
Daniels Regent Park. 9 ceilings with a large balcony offering an east unobstructed view and a clear view of the lake. The flooring has been newly renovated, and the layout is uniquely designed and very spacious. Within walking distance to Toronto Metropolitan University (formerly Ryerson), Eaton Centre, and Dundas Square. Conveniently located across from a new six-acre community park and the Regional Aquatic Centre. Building amenities include 24-hour concierge, fitness centre, party room, and media room. (id:60365)
608 - 28 Wellesley Street E
Toronto, Ontario
Fantastic Suite @ The Vox Condo. Premium Downtown Location Just Steps To Wellesley Subway Station. This One Bedroom Unit Has An Expansive Balcony, 9 Ft Ceilings, Floor To Ceiling Windows, Modern Finishes, Laminate Flooring Thru-Out, And An Integrated Kitchen With State Of Art Appliances. It's Walking Distance (Walk Score Of 98!!) to Universities, Major Hospitals, Restaurants, Shopping. Enjoy the convenience of living in this bright and sunny condo unit in the heart of the downtown at Yonge and Wellesley station. Open Concept Layout, 9 Feet smooth Ceiling, Modern Finishing, Stainless Steel Built-In Appliances, Juliet Balcony, & Laminate Throughout. 0 Mins Walk To Wellesley Station! 5 Mins To Yonge/Bloor Station & Downtown Path! Steps To U of Toronto, Ryerson, Business Zone, Shops & Services, Library, Community Centers and More! Great Amenities - Exercise Room, Gym, Outdoor Pool, Party/Meeting Room. & More! Endless Amenities: 24-Hrs Concierge, Gym, Party Rm And Much More! (id:60365)
202 - 199 Richmond Street W
Toronto, Ontario
Experience upscale urban living in this stunning 2+1 bedroom, 2 bathrooms condo located in the vibrant heart of Toronto's Entertainment and Financial Districts. This oversized unit features an open-concept layout with a modern kitchen, complete with a large island, sleek finishes, and premium appliances, perfect for both everyday living and entertaining. The split-bedroom design provides maximum privacy, while the spacious den/study area offers versatility as a home office or guest space. High 9 ceilings and floor-to-ceiling windows flood the home with natural light, complemented by stylish laminate flooring throughout. Enjoy two full bathrooms with contemporary finishes, a thoughtfully designed floor plan, and a bright, airy atmosphere that defines modern downtown living. Step outside and you're just moments away from the Subway, Financial District, Eaton Centre, Rogers Centre, Scotiabank Arena, King West, Queen West, and a wide selection of restaurants, cafes, and shopping. (id:60365)
3602 - 361 Front Street W
Toronto, Ontario
WOW!!!!! Spectacular VIEW From The 36th Floor Sub Penthouse At The Matrix CityPlace. UnobstructedView Of The CNTower From Top To Bottom!!!! Takes Your Breath Away!!!! Views From North To East to South and Overlooking Toronto's Landmark CNTower, Roger's Centre and Toronto Island. L-U-X-U-R-Y FURNISHED , Flooded With Natural Daylight 1 Bedroom Plus Den With Parking and Locker. First Time On The Rental Market!!!! Feels Like A Brand New Suite! This Condo Has Always Been Owner Occupied!!!! 623 Sq. Ft Plus 26 Sq. Ft Open Balcony 649 Sq. Ft. Open Concept With 9 Ft Ceilings Wall To Wall And Floor To Ceiling Windows! Sliding Doors From Livingroom To Balcony and From Bedroom To Enjoy The Views! Parking & Locker, Heat, Hydro & Water Included. Walk To The WELL Shopping Experience, Union Station, The Underground PATH Network, Kensington Market, Financial District Theatres, Restaurants, Toronto Waterfront & So Much More!!! ExcellentAmenities Includes InDoor Pool and Spa,Gym, Basketball/Pickleball/Badminton, Billiards Room, Theatre Room and Party Room. Ground Floor Has OutDoor Garden Paradise With Rock Wall Waterfalls & Seating Areas, BBQ's. Available Now!!!!!! (id:60365)

