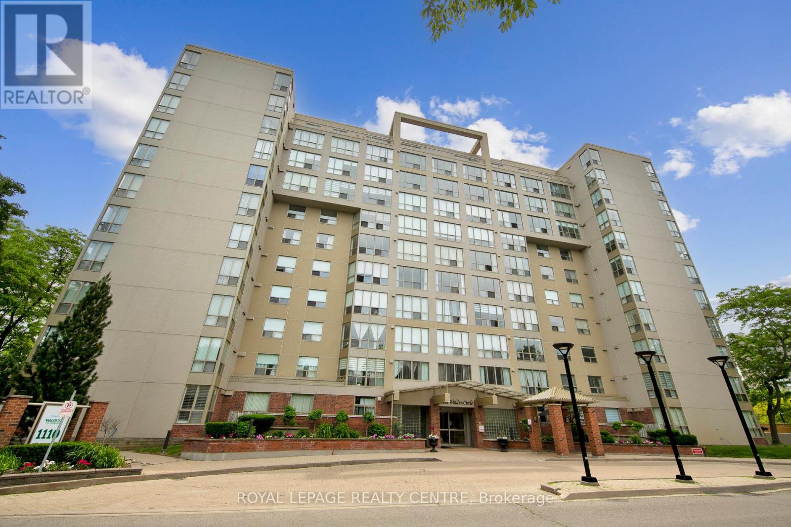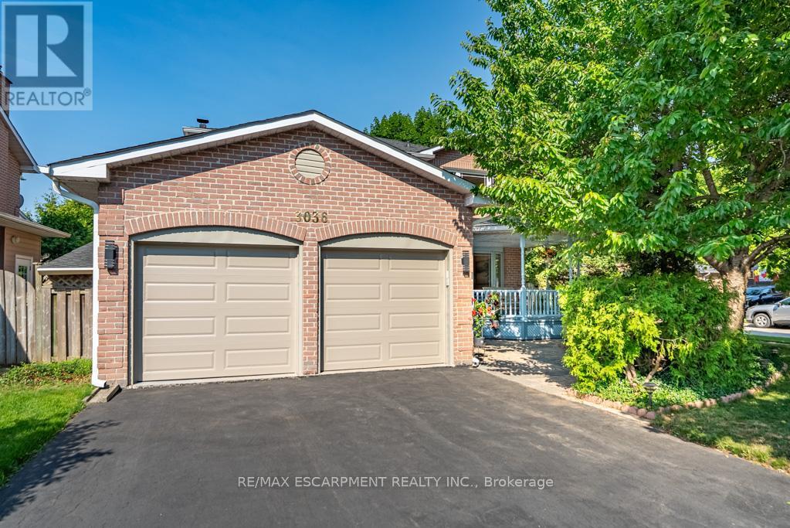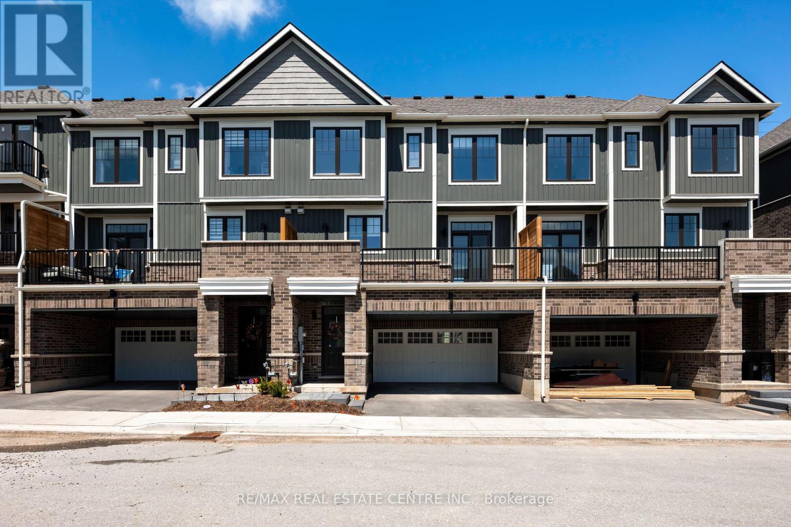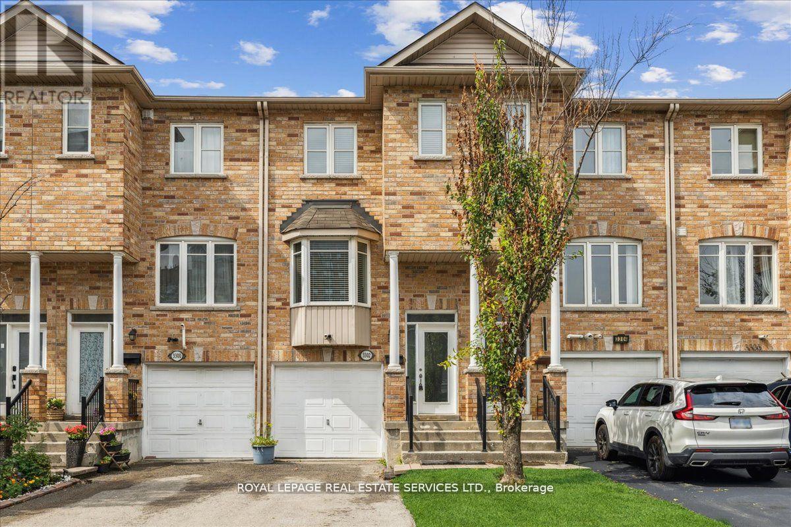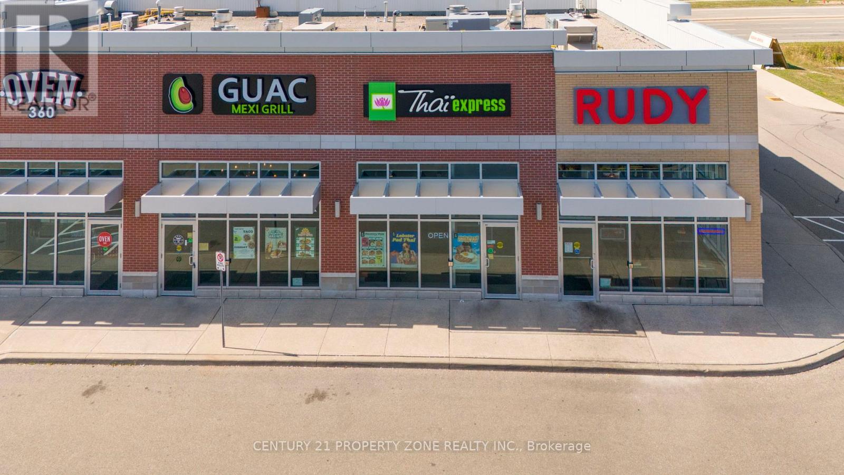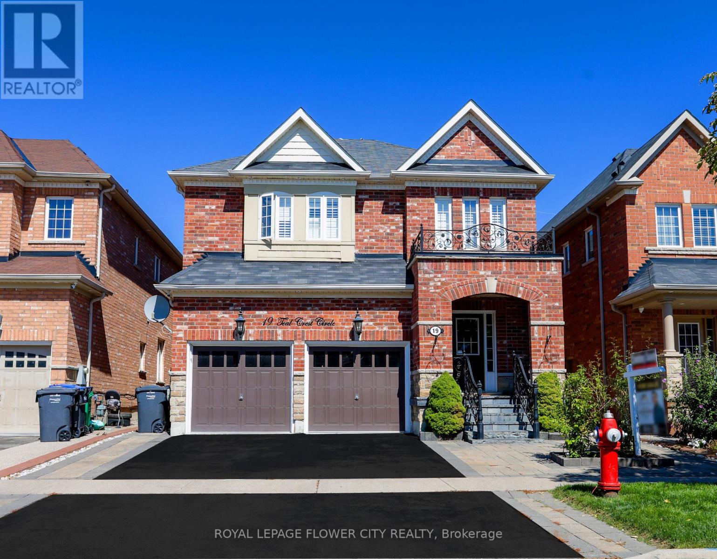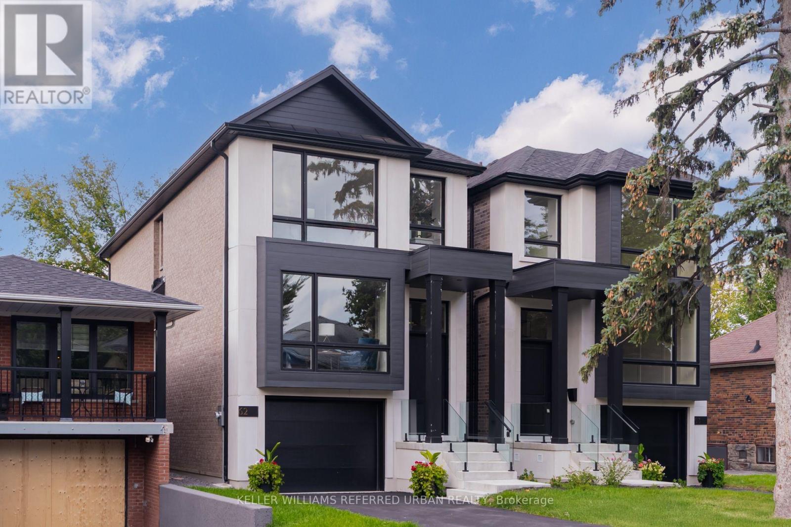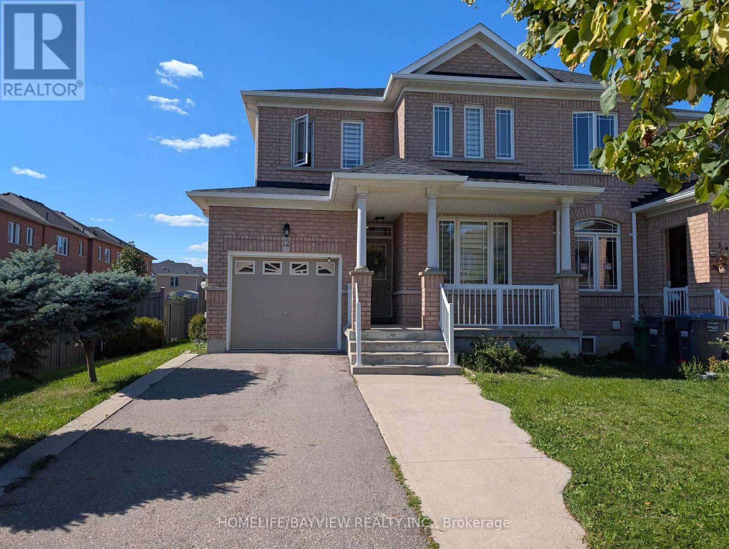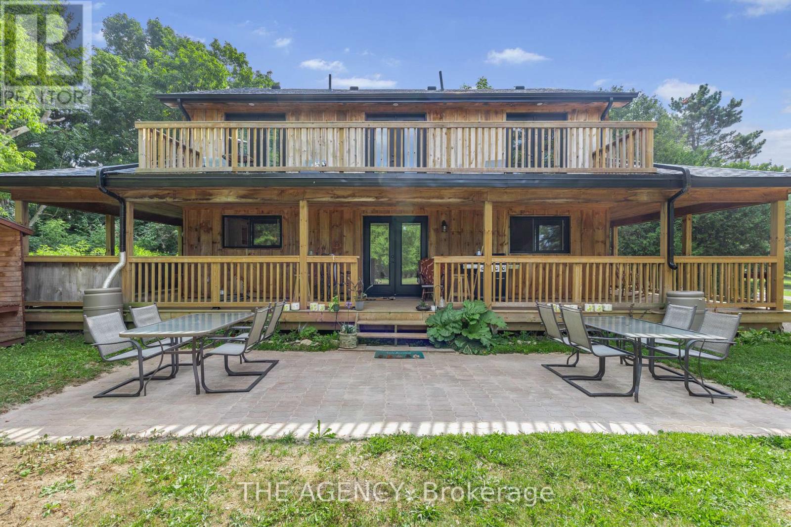807 - 1110 Walden Circle
Mississauga, Ontario
Great Opportunity To Own This Sought After Two Bedroom Suite At Walden's Landing. Located In The Quiet Clarkson Village Steps From The Clarkson Go Station, A Variety Of Shops, & Desirable Dining Spots. Bright Spacious Unit Features Open Concept Living with dinning area and family size Kitchen, Master Bedroom With Large Walk-In Closet And Renovated 3-Piece Ensuite Bathroom. Second Bedroom With Large Windows And Renovated 4-Piece Bathroom. Separate Laundry With Storage Space. A/C / Heating System 2024. Great Views From Every Room. Enjoy The Beautifully Maintained Courtyards With BBQ & Lots Of Mature Trees. Exclusive Resort Style Living At The Walden Club Including Amenities Such As Tennis Courts, Outdoor Pool, Gym, Lounge/Party Room. Walden Club Membership Includes Access To Tennis Courts, Pickle Ball & Squash Courts, Outdoor Pool, Gym, Etc. Special Package is available for cable, phone land line and internet with Rogers through condo property management discount. (id:60365)
3036 Swansea Drive
Oakville, Ontario
Set on a desirable corner lot on a quiet, family-friendly street, this charming 3+1 bedroom home offers a spacious and functional layout with thoughtful updates throughout. The bright, open-concept kitchen and dining area features granite countertops and ample storageperfect for everyday living and entertaining. A cozy family room with a wood-burning fireplace invites you to relax, while the separate formal dining area is ideal for gatherings. There is also a main floor mud/laundry room with garage access. Enjoy the charming front porchperfect for morning coffee or evening unwinding. Upstairs, youll find three generous bedrooms, including a primary suite with a renovated ensuite featuring a standalone soaker tub and walk-in closet. A stylish 4-piece main bathroom serves the additional bedrooms. The finished basement offers great versatility with a bedroom suited to a full bathroom having a bathtub with jets and shower combo, as well as extra office room and living space.There is also lower-level laundry with plenty of storage space. Step outside to a private, fenced backyard with a deck perfect for summer entertaining. Located near Bronte Harbour, top-rated schools, GO train, Provincial Park, shopping malls, and scenic walking trails,this well-maintained home blends comfort, charm, and convenience. (id:60365)
22 Game Creek Crescent
Brampton, Ontario
Yes, Its Priced Right To Sell Immediately! Wow, This Is A Must-See Home. This Stunning Fully Detached Home With Approximately 2,900 Sq. Ft Of Living Space Sits On A Deep Premium Lot (((( ***Over $40K Invested In Thoughtfully Curated Luxury Upgrades Crafted For Comfort, Style, And Lasting Quality! *** )))) Boasting 3+2 Bedrooms And An Extended Driveway, It Offers Extra Parking And Space For The Whole Family.The Breakfast Room Overlooks The Backyard, Creating A Peaceful Space Filled With Natural Light That Illuminates The Gleaming Hardwood Floors Throughout The Main Level. Pot Lights On The Main Floor Add A Touch Of Elegance And Warmth. Impressive 9' High Ceilings On The Main Floor Create An Open And Airy Atmosphere! The Chefs Designer Kitchen Is A True Showpiece, Featuring Quartz Countertops, A Stylish Backsplash, And Stainless Steel Appliances Perfect For Cooking, Hosting, And Everyday Enjoyment.The Master Bedroom Is A Luxurious Retreat With A Spacious Walk-In Closet, A Spa-Like 5-Piece Ensuite, And Upgraded Quartz Counters. Two Additional Spacious Bedrooms On The Second Floor Feature Laminate Flooring, Creating A Carpet-Free, Low-Maintenance, Modern Look. A Beautiful Hardwood Staircase Seamlessly Connects The Levels.Adding Even More Value, The Home Includes A Fully Finished Basement With A Separate Entrance, Featuring A 2-Bedroom Suite Ideal As A Granny Suite ! Convenient 2nd Floor Laundry With Separate Laundry In Basement For Added Functionality.!, This Home Is Designed For Convenience And Multi-Generational Living.Loaded With Premium Finishes, Thoughtful Upgrades, And A Fantastic Layout, This Home Is Truly Move-In Ready. Dont Miss Out Schedule Your Private Viewing Today! (id:60365)
3 - 690 Broadway Avenue
Orangeville, Ontario
Welcome to this bright & airy modern 3-storey townhome, located in the desirable west end of Orangeville, walking distance to local shopping, walking trails, schools & more. With over 1,700 sq ft of living space and 4 spacious bedrooms for you & your family to enjoy, this 2023 built home offers open concept living at its finest. Walk into a spacious foyer and as you walk down the hall you have convenient access to your garage, and a walk out to a private front porch. As you head upstairs to the second level, you'll be impressed by the abundance of natural light flooding into the open-concept kitchen, featuring an oversized island allowing tons of room for your dinner food prep, with quartz countertops and stainless steel appliances. The dining room has a large sliding door for you to head out to your spacious balcony, perfect for outdoor relaxation & entertaining. This level also includes a large open concept great room, a convenient powder room and laundry area. On the third level, you'll find a spacious primary suite complete with a 3-piece ensuite, a generous walk-in closet, and cozy broadloom. There are three more bedrooms and a full 4-piece main bathroom for your friends and family. Don't miss out on this beautiful home - Book your tour today! (id:60365)
1310 Duncan Road
Oakville, Ontario
This spectacular residence has been completely renovated to the studs with high-end finishes and a thoughtfully reimagined floor plan, blending timeless elegance with modern functionality. Situated on a premium 75x150 south-facing rectangular premium lot, this home is just a short walk to Oakville's top-rated schools.The exterior showcases new stucco with natural stone accents, oversized windows, and stunning curb appeal. Inside, the open-concept design features a grand living/dining room with soaring 13-ft ceilings and wood-burning fireplace, seamlessly flowing into a brand-new custom kitchen and family room. The chefs kitchen offers a massive center island, custom hardwood cabinetry, top-of-the-line appliances including a Wolf stove and Fisher & Paykel fridge, and walkout to a sun-filled cedar deck. A beautiful sunroom with full HVAC brings the outdoors in, overlooking landscaped gardens, mature trees, ponds, and stone pathways. The upper level features double primary suites with spa-inspired ensuites, heated floors, and walk-in closets, providing exceptional comfort and flexibility for families. Designer details throughout include custom millwork, accent lighting, hardware, California shutters, and premium hardwood flooring. The fully finished lower level offers a nanny/in-law suite with in-floor heating, recreation space, and plenty of storage. Recent upgrades include new spray foam insulation, new electrical panel, sump pump, tankless hot water system, pot lights, built-in speakers, and luxury designer tiles in all bathrooms. This one-of-a-kind home is the perfect blend of modern luxury, refined craftsmanship, and family-friendly living, a rare offering in one of Oakville's most prestigious neighbourhoods. (id:60365)
3302 Pinto Place
Mississauga, Ontario
Sundrenced renovated 3-bedroom, 4-bathroom 4-parking spots included in this fabulous townhome ingreat demand location close to allamenities and transportation needs, mere steps to Cooksville GO.Recent updates include upgraded kitchen and baths, quartz counters, flooringand lighting. Home alsoboasts open concept walkout finished basement with separate entrance, income potential, and access to3-piece bath,stacked laundry facilities, furnace area and direct access to garage. There is built-in single cargarage and driveway that can accomodateminimum 3 cars. Rear yard has a patio and plenty of space forBbq, lounging and entertaining. Come take a look! Motivated Seller! Quick closingpossible! Don't missout! (id:60365)
3121 Appleby Line
Burlington, Ontario
*****Fantastic Opportunity***** Well- Established Thai Express Franchise in Burlington. Discover a rare chance to own a proven business, turnkey Thai Express franchise in one of Burlington's most vibrant retail destinations. Perfectly situated in a high-traffic plaza surrounded by big-box retailers and directly adjacent to Wayfair's first Canadian outlet store, this location benefits from excellent exposure, consistent footfall, and convenient highway access. The modern 1,200+ sq. ft. unit was newly built in 2023, offering seating for 20+ guests and a stylish, contemporary design no additional setup required. With steady weekly sales, stable cash flow, and low occupancy costs of $5,200/month (including TMI), this business provides both security and growth potential. As part of a well-recognized national brand, owners enjoy comprehensive training, ongoing operational support, and a proven system for success. Whether you're an investor or an owner-operator, this is a turnkey franchise opportunity in a rapidly expanding corridor of Burlington. (id:60365)
97 Hatherley Road
Toronto, Ontario
Where Victorian charm meets modern comfortthis beautifully updated home sits on a quiet dead-end street, offering both character and convenience. Behind its inviting yellow door, you'll find over 11-ft coffered ceilings, hardwood floors, and a sun-filled enclosed porch now serving as a stylish home office with French pocket doors. The open-concept living and dining areas are perfect for entertaining, complemented by a main-floor powder room. The renovated kitchen blends vintage charm with modern function, featuring a vintage tin ceiling, butcher block counters, country sink, stainless steel appliances, and a gas rangeall opening to a multi-level, low-maintenance deck. Upstairs, you'll find three spacious bedrooms, a timeless claw-foot tub bathroom, and a bright primary suite with a bay window and spa-like ensuite with heated floors. The separate-entry lower level offers a fully renovated one-bedroom apartmentideal for rental income or extended family. A two-car garage adds rare laneway housing potential (up to 1,100 sq. ft.report available). Steps to parks, top schools, bakeries, and TTC access, this unique home offers the best of peaceful living and urban convenience. Easy to show main house. Basement requires 5 hours minimum notice please. (id:60365)
19 Teal Crest Circle
Brampton, Ontario
Welcome to Credit Valley Brampton's Most Prestigious Neighbourhood! Discover this beautifully upgraded 4-bedroom, 4-bathroom detached home, perfectly designed for large or growing families seeking their next residence in the sought-after Credit Valley community. The main floor features a modern, open-concept layout with hardwood flooring throughout the living, dining, and family rooms. The formal dining area boasts a versatile design, overlooking both the living and family rooms, which are anchored by a cozy gas fireplace and bathed in natural sunlight. The gourmet kitchen is a chefs dream, showcasing built-in appliances, granite countertops, and custom cabinetry. Step outside to a beautifully landscaped backyard oasis, complete with interlocking stonework, a spacious patio, gazebo, and a storage shed ideal for entertaining and enjoying quality family time. Upstairs, the oak staircase leads to generously sized bedrooms with laminate flooring. The primary suite offers a 5-piece ensuite bath and walk-in closet. A second bedroom features its own private ensuite, while an additional third full bathroom ensures convenience for the entire family. The home also offers an extended interlocked driveway and interlocking pathways wrapping around the home, adding curb appeal and practicality. All together 6 bathrooms in the house. The finished basement includes 2 bedrooms and 2 bathrooms 1 full bathroom and 1 powder room with a separate entrance, making it perfect for extended family or a great opportunity for rental income. House has so much to offer along with Pot Lights, Crown Molding, Upgraded Baseboards, New Paint.Dont miss this rare opportunity to own a stunning home in one of Bramptons most desirable neighbourhoods! (id:60365)
62 Ash Crescent
Toronto, Ontario
Be The Original Owner Of This South-Of-Lakeshore Luxury Stunner! Impeccably Well-Built Custom New Home By Reputable Local Developer W/ Tarion Warranty. Limestone & Brick Exterior. Granite Countertops & Backsplash W/ High-End B/I Fisher Paykel Appliances. Floating Open-Riser Staircase. Skylight In Jaw-Dropping Primary Bedroom Ensuite. Basement Rec Room W/ W/O To Secluded Backyard Oasis. Highly Sought-After Ash Cres W/ Winding Roads & Mature Trees. Swim, Tan & Play In The Sand At Marie Curtis Beach. Steps To Long Branch Go Station, The Lake & Shops/Cafes/Restos On Lakeshore. **EXTRAS** Long Branch Was Once The Muskoka Retreat Away From The City. In The 1800s Toronto's Elite Had Their Cottages Here W/ Some Still Standing Today! Its True What They Say: Life Is So Much Cooler By The Lake. (id:60365)
32 Devonsleigh Drive
Brampton, Ontario
This fabulous End Unit Freehold Townhouse Looks Like A Semi-Detached, Loaded With A Lot Of Upgrades, Full (3) Washrooms (2023), Flooring Marble Tiles (2023), Engineering Hard Wood (2023), Stairs With Metal Spindles (2023), New Full modern Kitchen W/Quartz Counter Top & Back-Splash (2023), Zebra Blinds (2023), New Furnace (2023) New Roof Shingles (2024), Back Yard Interlock (2024),Backyard Fence Staining (2024) , Brand New Appliances (2024) Dryer, Washer, Fridge, Stove, Dishwasher, Pot Lights (2024), Master Bedroom W/ Double Door Entry, Close To All Amenities, Schools, Parks, Public Transit, Shopping Centers & More! (id:60365)
14121 Third Line
Halton Hills, Ontario
Welcome to dream farmhouse retreat in desirable Action! Newly built 5 years ago this modern 2 story four bedroom, four bathroom home offers a beautiful full wrap around veranda and sits on over an acre lot surrounded by mature trees. Property includes a 2nd dwelling with fantastic potential, whether you envision a large garage, workshop or a second in-law suite, this is a perfect live and invest opportunity! Ideal for those seeking a turnkey modern home with lots of room to expand this is rare find in the Halton Hills area. (id:60365)

