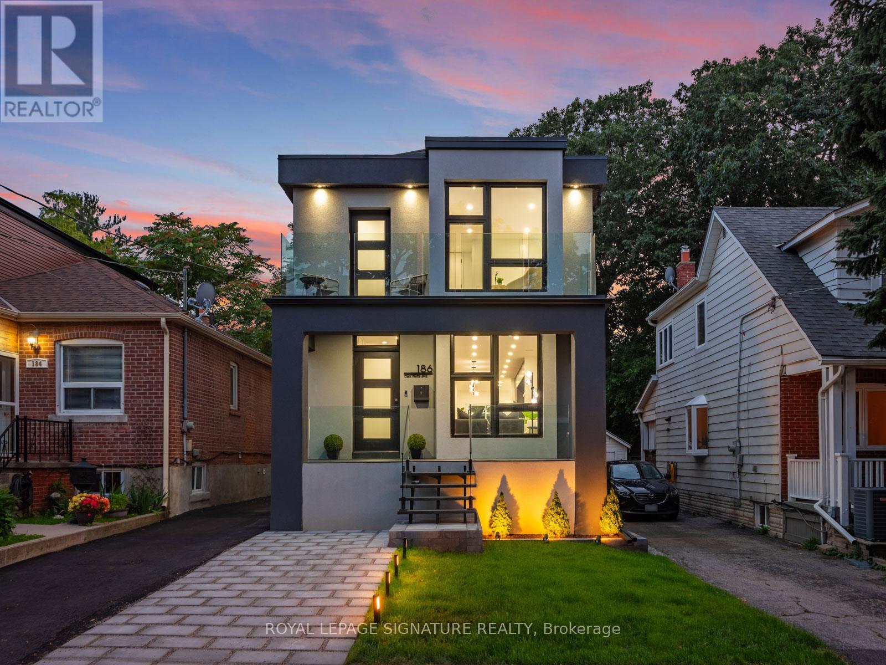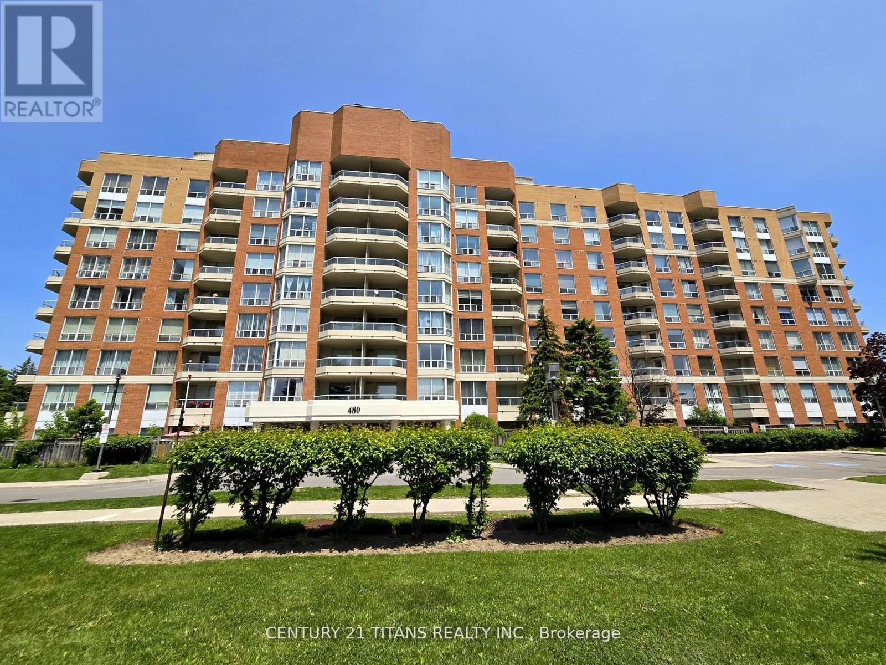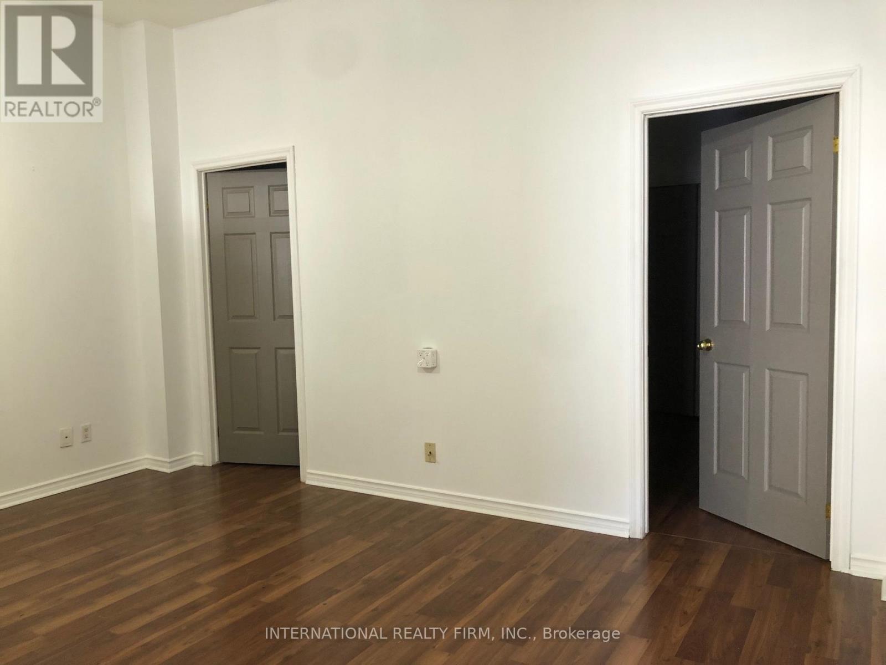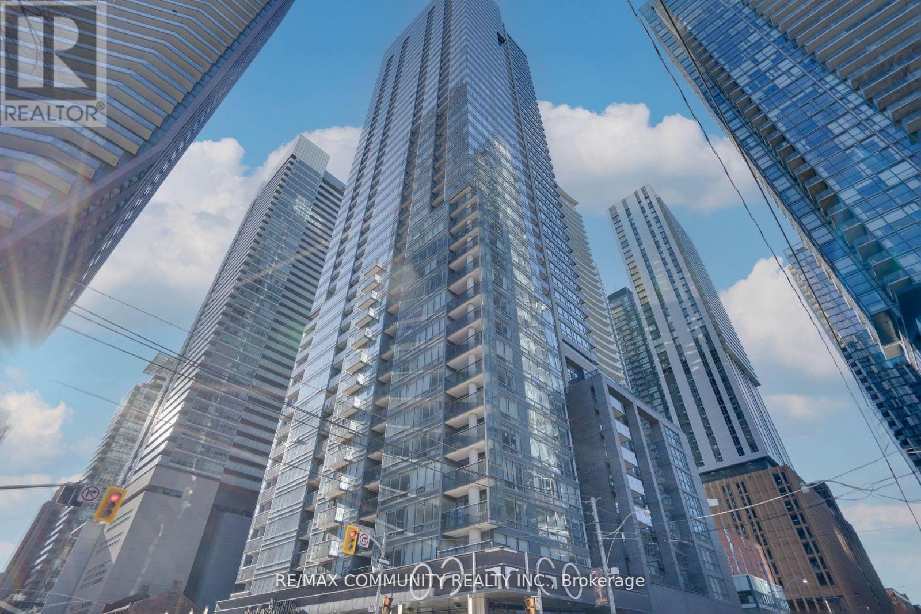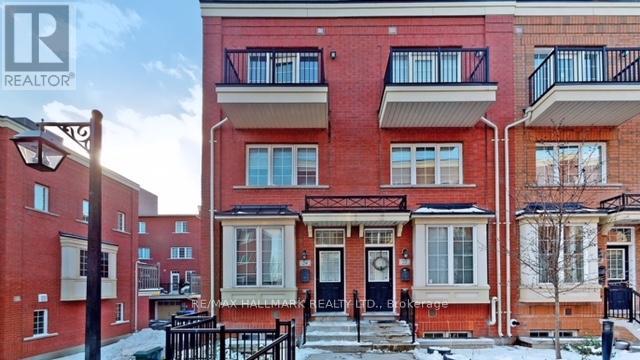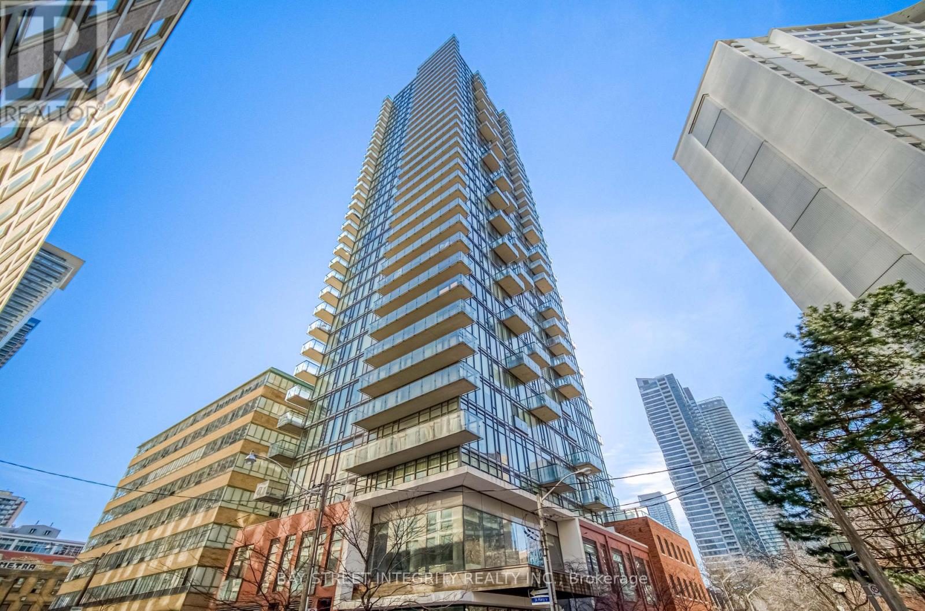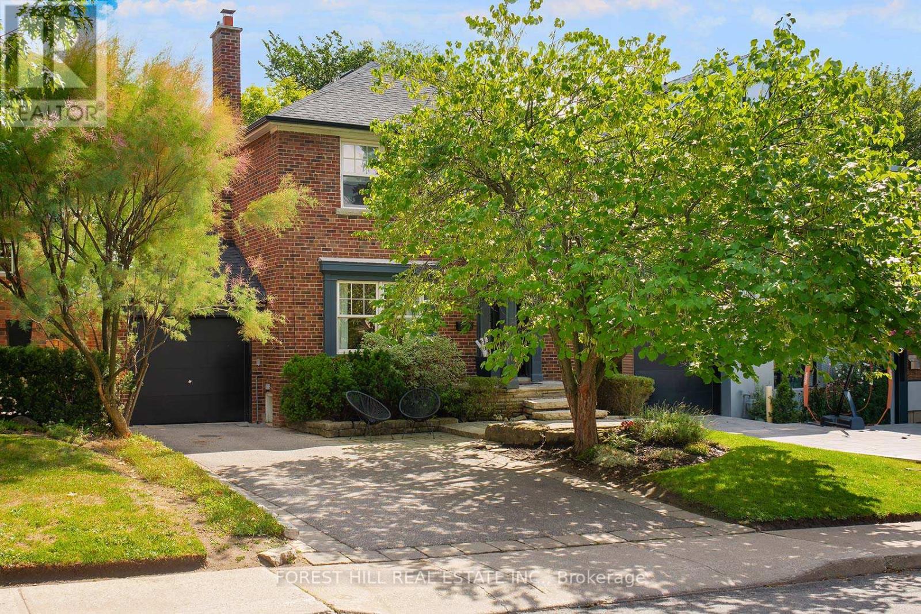30 Lucas Lane
Ajax, Ontario
This is such a fantastic starter home in south Ajax within walking distance to the lakefront trail, schools, shops and transportation! The backyardis large enough for family/friends gathering together. Do t miss an opportunity to live in a great community close to everything! (id:60365)
186 Oak Park Avenue
Toronto, Ontario
Welcome to 186 Oak Park Where Timeless Charm Meets Modern Luxury! Step into this captivating, custom designed 2-storey home that effortlessly blends classic character with contemporary sophistication. From the moment you enter, you'll be greeted by a stunning open-concept interior featuring engineered hardwood floors and sleek LED lighting throughout. The sun-drenched living room boasts floor-to-ceiling windows that flood the space with natural light, complemented by built-in speakers that create the perfect ambiance. At the heart of the home lies an extraordinary chefs kitchen, highlighted by a show-stopping 12-ft island with seating for 5+, quartz countertops and backsplash, premium stainless steel appliances including a 36" gas stove and wine fridge, and abundant storage. Adjacent to the kitchen, the open dining area is ideal for entertaining, complete with a custom 48-bottle glass wine display and a large picture window. The cozy family room features a bold accent wall and a seamless walkout to the expansive deck your private outdoor retreat equipped with a full outdoor kitchen including a built-in BBQ, quartz countertops, beverage fridge, and sink. Upstairs, the primary bedroom is a true sanctuary, offering a luxurious ensuite with walk-in shower, double vanity, and over 8 feet of built-in, walk-through closet space with custom organizers. Three additional spacious bedrooms offer large windows, generous closets, and access to a private balcony. The fully finished basement adds even more versatility, featuring a second kitchen and laundry, a stylish 4-piece bath, and a spacious rec room that could easily be converted do A fifth private bedroom. All this in a prime East York location just steps from schools, parks, shopping, TTC, and scenic Taylor Creek Park. (id:60365)
1 - 20 Crockamhill Drive
Toronto, Ontario
Welcome To This Spacious And Well-Maintained Corner Unit Condo Townhouse In The Quiet, Family-Friendly Agincourt North Neighbourhood, Conveniently Located Beside Six Visitor Parking Spots And Away From The Main Road. Featuring 3 Bedrooms And 3 Bathrooms, 1 Garage And 1 Driveway Parking, A Sun-Filled Floor-To-Ceiling Family Room With Walk-Out To A Private Backyard, A Bright Second-Floor Living Room Overlooking The Family Room, A Kitchen With Stainless Steel Appliances, A Primary Bedroom With Walk-In Closet And 2-Piece Ensuite, A Large Lower-Level Recreation Room That Can Be Converted Into A Fourth Bedroom, Freshly Painted Interiors, And Recent Upgrades Including Furnace, AC, And Hot Water Heater (All 2020), Within Walking Distance To TTC, Top-Rated Schools, And Just Minutes From Agincourt GO Station, Highway 401, And Scarborough Town Centre. (id:60365)
95 Donald Fleming Way
Whitby, Ontario
Newer (6 Years) Bright Townhome. Available Oct. 01, Step From Vanier Park. Close To Public Transit, Community Centre &Great Schools. Heart Of Whitby, Pringle Creek Community. 3 Bedroom, 3 Bathrooms. Kitchen Walkout to Balcony. 9' Ceiling In The Main Floor. Laminate Floor. Open Modern Concept. Garage & Driveway Parking. Very modern & clean!! Quick & Easy Access To Transit, Go, Hwy 401, 412 & 407. (id:60365)
20 - 1 Eaton Park Lane
Toronto, Ontario
Welcome to Eaton on the Park, a modern stacked townhouse nestled in the heart of Toronto's vibrant L'Amoreaux neighborhood. This exceptional unit not only offers 2 bedrooms, a spacious den, 2 bathrooms, and parking but also comes with the rare advantage of **two private storage lockers**, providing abundant extra space for your belongings. Enjoy bright, open-concept living on the main floor, where natural light pours in through large windows and soaring 9-foot ceilings. The contemporary kitchen boasts oversized countertops, stainless steel appliances, and generous storage perfect for both everyday living and entertaining. Upstairs, discover two well-sized bedrooms with built-in closets, alongside a versatile den with two skylights that can easily become a third bedroom or home office to suit your lifestyle. Step outside to your private rooftop terrace featuring panoramic views of Toronto's skyline ideal for relaxing, gardening, or hosting guests. Equipped with built-in hookups for a water hose and gas BBQ, this outdoor space truly elevates your living experience. Located in the sought-after L'Amoreaux neighborhood, you'll be just steps from schools, parks, grocery stores, restaurants, shopping, and the library. Commuting is effortless with quick access to TTC, GO Transit, and the 404 and 401 highways. With the highly anticipated \\$66.9M Bridletowne Neighborhood Centre coming soon within walking distance, this thriving community offers excellent potential for future growth and investment. (id:60365)
716 - 480 Mclevin Avenue
Toronto, Ontario
This spacious and conveniently located 2-bedroom, 2-washroom condo offers a bright living and dining room with W/O to balcony, complemented by exceptional storage, including a large walk-in closet in the Primary bdr, which features a 4-piece ensuite bathroom. Residents can enjoy an unobstructed east-facing view from both the rooms and the balcony, bringing in ample natural light. Situated in a quiet family neighborhood, this condo is steps away from T.T.C, schools, a community recreation center, a library, a mall, places of worship, and medical center. In addition, it's just minutes from Highway 401, University of Toronto Scarborough Campus, Centennial College, and a hospital, The building also offers shared premium amenities, including a gym, an indoor swimming pool, a hot tub, a sauna, a large party hall and tennis courts, and gated community security with 24-hour surveillance, making this home a comfortable and well-connected choice for families and professionals. (id:60365)
Main - 1272 Danforth Avenue
Toronto, Ontario
Spacious 2 bedroom apt available located on the ground floor of the building.It is right across from Greenwood subway station and all amenities. (id:60365)
824 - 295 Adelaide Street W
Toronto, Ontario
"The Pinnacle On Adelaide" Is In the Heart Of The City. Bright and spacious stunning 2-bedroom, 2-bathroom condo unit! Spanning 1050 sq ft of interior space, this gem stands tall amidst the city's vibrant energy. A functional layout, and a stylish kitchen, it's perfect for city living. The master suite has a four-piece ensuite while the sizeable second bedroom and another full bathroom can accommodate guests, roommates, or serve as a much needed work from home space. Unit comes with parking and 2 storage lockers. In the Entertainment District, every night is an adventure. Minutes Away From The Financial District, Entertaining, Shopping, Restaurant And Major League Sports Venues. This Luxury Elegant Building Comes With Top Of The Line Finishing. Building Amenities Include: Roof Top Deck, Fitness Club: Pool, Outdoor Terrace And Other Amenities. (id:60365)
24 Raffeix Lane
Toronto, Ontario
End Unit, bright and modern 3-bedroom townhouse in sought-after Corktown/Queen St. E. Hardwood floors and high ceilings create an open, airy feel, complemented by large windows and abundance of natural light. The entire third floor is a private primary retreat featuring a walk-in closet, 3-piece ensuite with double sinks, soaker tub, frameless glass shower, and walkout to a private balcony. New SS appliances in the open concept kitchen. Brand new floors in the finished basement with garage access. Perfect for a gym or home office. Steps to the Distillery District, Corktown Common Park, TTC, and easy access to the DVP. Turnkey and move-in ready! (id:60365)
2105 - 75 St Nicholas Street
Toronto, Ontario
Location! Location! Location! Luxury Nicholas Residence.In The Heart Of Downtown Toronto.9' smooth ceilings. Modern Open Concept kitchen w/ quartz counters & island. Bright & sunny west exposure with beautiful city view. Steps Away From Ttc. 5 Mints to U of T.99 walking score! Easy access to 2 subway lines & walk to fine dining restaurants, cafes, shops, offices, ttc, park, etc. (id:60365)
2916 - 87 Peter Street
Toronto, Ontario
Luxury Menkes Noir Condo In The Heart Of The Entertainment District. High Floor South Facing With Lake View. 9' Ceilings. Hardwood Throughout. Modern Design Kitchen, Open Concept With Built-In Appliances. Close To Ttc, T.I.F.F., Rogers Center. Gorgeous Amenities Included: Party Room, Guest Suites, Billiard Lounge, Outdoor Terrace. First available move-in date is Oct. 15, 2025. (id:60365)
9 Peveril Hill S
Toronto, Ontario
Welcome to 9 Peveril Hill South, located on one of the most family-friendly streets in the desirable Cedarvale neighbourhood. With its charming curb appeal and warm, inviting interior, this home truly has it all. Bathed in natural light, the main floor offers a spacious living room, separate dining room, a renovated kitchen with stainless steel appliances, gleaming hardwood floors, and the convenience of a main floor powder room. Step outside to discover a private back yard oasis - ideal for entertaining or simply relaxing. Upstairs, you'll find three well sized bedrooms, including a primary with a shared ensuite. All rooms are stylishly finished from top to bottom. The fully finished basement provides additional recreation space, large laundry room, abundant storage space and an additional bathroom. If you need more space, architectural plans are available and included in the sale price for a proposed addition creating a 4+1 bed, 5 bath home. Zoned for and walk to highly rated schools including Cedarvale Community School and Forest Hill Collegiate, Robbins and Leo Baeck. Walk to Eglinton Ave. W, St. Clair Ave W and Forest Hill Village to enjoy all the shops, restaurants, parks, Belt Line trail, library, TTC (new LRT line), etc. (id:60365)


