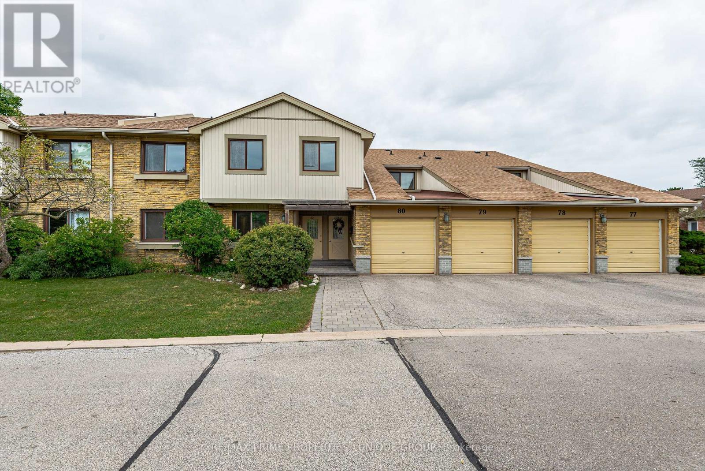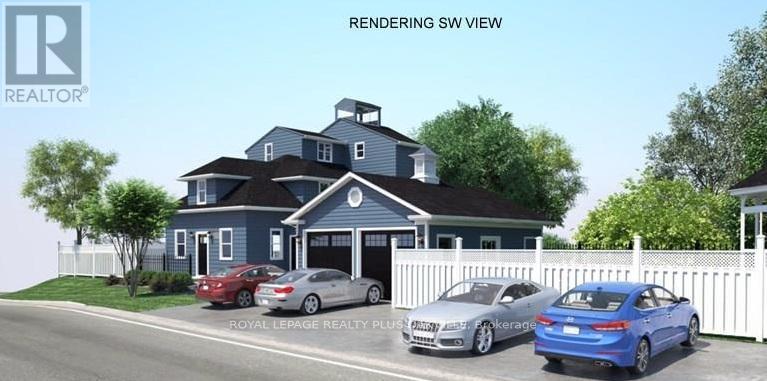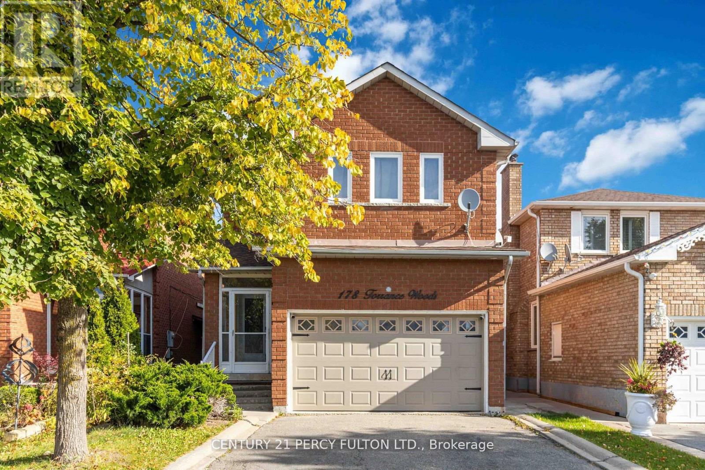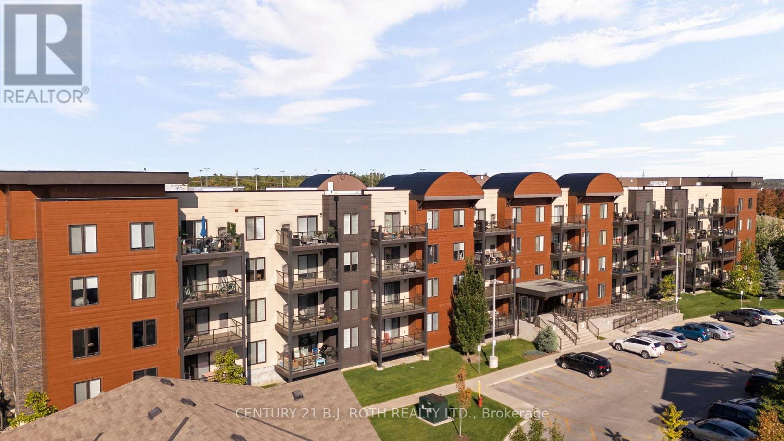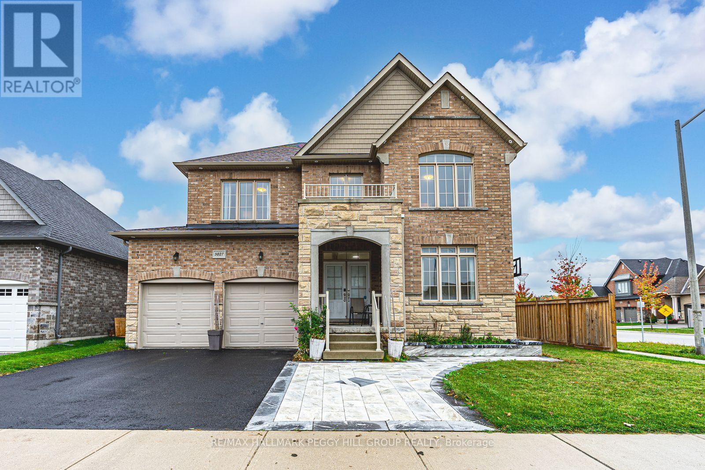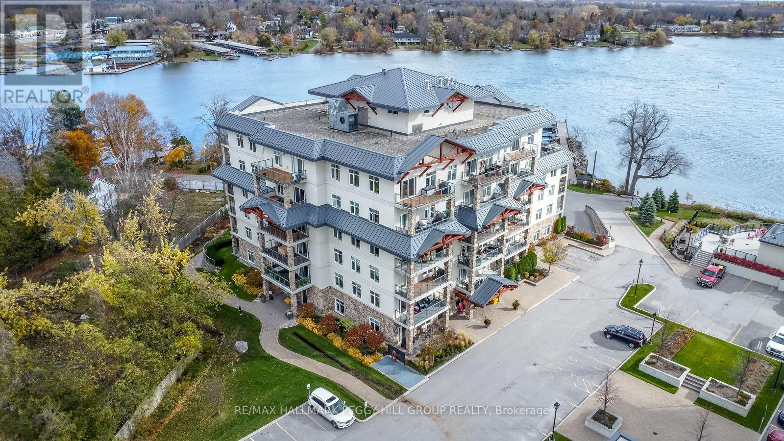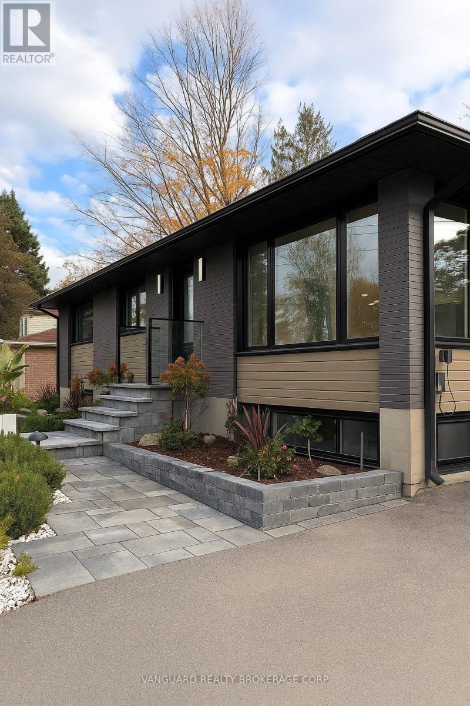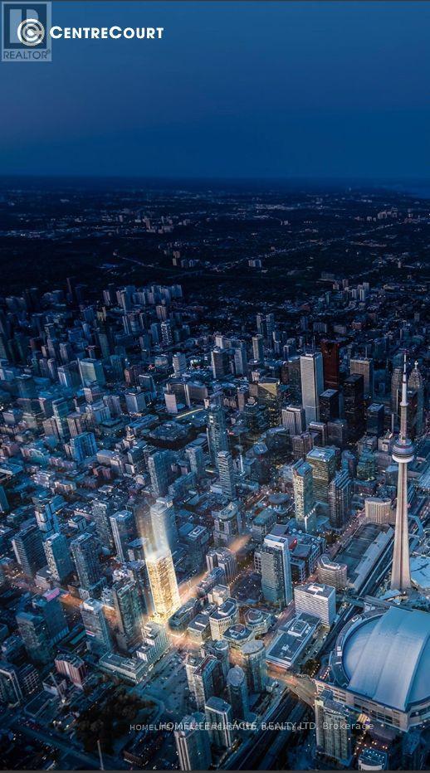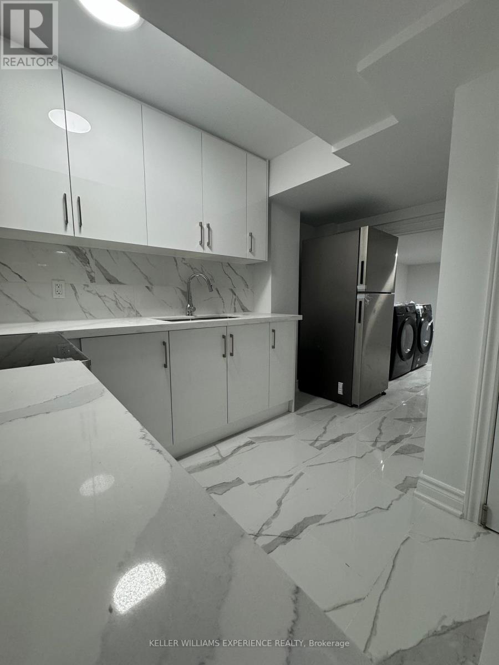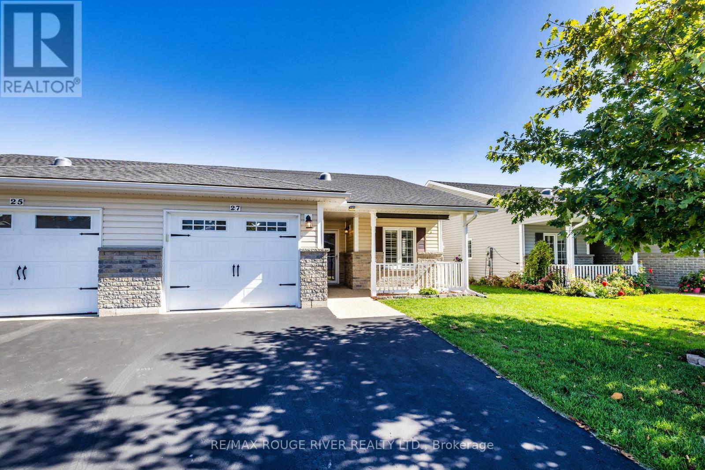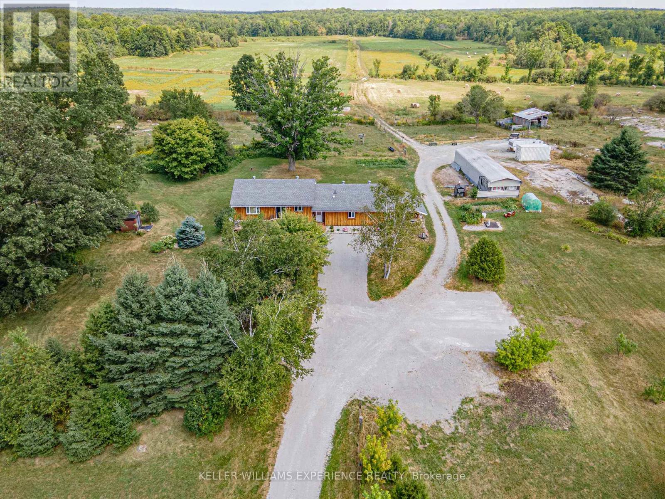79 - 6797 Formentera Avenue
Mississauga, Ontario
This is the one! A one level, main floor two bedroom Townhouse with low maintenance fees in the Meadowvale community of Mississauga! #79 6797 Formentera Avenue has recently been renovated with new windows and a stylish new eat in kitchen. The kitchen features stainless steel appliances and a large walk in pantry. The semi-ensuite bathroom features a roll in shower, grab bars and a built-in folding shower seat. This bathroom provides a safe and accessible space for someone with limited mobility, a disability or is looking to age in place. The large open concept living room and dining room overlook the private fenced backyard.There is a sliding patio door that opens to the patio stone terrace, grass and gardens. There is a gate leading to community common area.The primary bedroom is spacious. It has a walk in closet and direct access to the accessible bathroom. The second bedroom has a large closet.There is ceramic flooring in the kitchen and bathroom and parquet flooring throughout the remainder unit.Townhouse #79 has an in-suite laundry room, hot water tank, and lots of closet space.There is an exclusive use vehicle garage with a large storage locker plus a second parking spot in front of the garage. The low mainteance fee ($486.68) includes cable TV and internet! (id:60365)
564 Lyons Lane
Oakville, Ontario
LOCATION, LOCATION! OAKVILLE GO! RARE LEGAL 6-PLEX EXCELLENT INCOME & FUTURE POTENTIAL! Incredible opportunity to own a fully renovated six-plex in the heart of Midtown Oakville, backing onto the tranquil 16 Mile Creek ravine with riparian rights and private staircase access to the river offering a true Muskoka feel just minutes from downtown! Situated on a premium pie-shaped lot (150W x 90D x 40D), this income-generating gem boasts a Net Income of $145K+ annually and features six self-contained units all renovated from the ground up with 6 brand new kitchens, 6 new bathrooms, granite countertops, porcelain tile, and stainless steel appliances throughout. Unit Breakdown:1 x Bachelor,1 x Studio,2 x 1-Bedroom,1 x 2-Bedroom,1 x 3-BedroomZoned Residential with legal non-conforming use as a 6-plex, offering excellent flexibility for multi-family living, rental investment, commercial use, AirBnB, work/live, or owner-occupy with income offset. Additional Features: 10-car parking, Huge backyard backing onto ravine, Steps to GO Station, Walk to Kerr Village & Downtown Oakville, Minutes to QEW, 403, 407, top-rated schools, shops, restaurants & more Prime redevelopment area with future land assembly potential in the rapidly growing Midtown Oakville corridor Whether you're an investor, end-user, or developer, this property checks all the boxes for location, income, and long-term upside. BROKERS PROTECTED. (id:60365)
178 Torrance Woods Wood
Brampton, Ontario
Beautiful 4 Bedroom 4 Bath with 2 Bedroom Basement Apartment Greenpark Built Home, Maple Floor In Living, Dining, Family Room And Upper Hallway, Oak Staircase, Upgraded Kitchen, Pot Lights, Ceramic In Kitchen, Hallway And All Bathrooms,Fireplace In Family Room, Covered Porch, 2 Bedroom Basement Apt, Main Floor Laundry (id:60365)
218 - 720 Yonge Street
Barrie, Ontario
Introducing 720 Yonge Street, Unit 218 - a sophisticated corner suite in the highly desirable Yonge Station development in South East Barrie. This premium 3 bedroom, 2 bathroom residence offers 1,454 sq. ft. of bright, modern living. Inside, you'll find 9' ceilings, luxury hardwood floors, California knockdown ceilings, custom window coverings, upgraded kitchen cabinetry, quartz counters, high-end stainless steel appliances, under-mount lighting, and stylish designer fixtures. The spacious primary suite is complemented by a tiled glass shower for a touch of everyday luxury. Enjoy access to exclusive amenities including an onsite gym, with ample visitor parking available for added convenience. Step out onto the large balcony, perfect for morning coffee or unwinding at sunset. Thoughtful extras such as in-suite laundry, secure underground parking, and a private storage locker make daily life effortless. The location is exceptional: just minutes to Zehrs, Park Place, shopping amenities, and restaurants, with easy access to Barrie's waterfront, Highway 400, Painswick Park, and great schools. The Barrie South GO Station is also close by, making commuting a breeze. This is more than a home, its a lifestyle. Discover 218 - 720 Yonge Street, where modern comfort meets unbeatable convenience. ADDITIONAL PARKING MAY BE AVAILABLE FOR PURCHASE OR RENT. (id:60365)
3027 Monarch Drive
Orillia, Ontario
IMPRESSIVE 2-STOREY WITH 2,752 SQ FT, QUALITY FINISHES, WALKABLE LOCATION & ROOM TO GROW! Situated in Orillia's desirable West Ridge neighbourhood, this exceptional 2-storey built by Dreamland Homes showcases quality craftsmanship, modern design, and thoughtful details. Set on a corner lot, the all-brick exterior features stylish stone accents, double entry doors, a covered front porch, a decorative walkway, and a double garage with inside entry. Offering 2,752 square feet of bright, open-concept living, the interior is filled with natural light, elegant finishes, and a refined sense of style. The formal dining room provides a beautiful space for entertaining, while the den offers flexibility as a home office or playroom. The showstopping kitchen impresses with a massive waterfall island that seats ten, quartz counters, a farmhouse sink, stainless steel appliances, and rich wood cabinetry, flowing seamlessly into the living room where a floor-to-ceiling feature wall, warm wood accents, and a gas fireplace create a stunning focal point. Upstairs, the spacious layout continues with four generous bedrooms, including a primary suite with two walk-in closets and a spa-inspired five-piece ensuite featuring a water closet, dual vanity with vessel sinks, and a soaker tub. The second bedroom features its own four-piece ensuite and walk-in closet, while the remaining two bedrooms share a well-appointed four-piece bathroom with direct access from each room. The upper-level laundry room adds practicality with cabinetry, a sink, and a folding counter. An unfinished basement offers the opportunity to design additional living space to suit your family's needs. The fenced yard provides room to relax outdoors, while this sought-after location is surrounded by schools, parks, and trails, and is within walking distance to Lakehead University, Costco, Walmart, Zehrs, Home Depot, Food Basics, Tim Hortons, Starbucks, a movie theatre & more. (id:60365)
504 - 80 Orchard Point Road
Orillia, Ontario
WATERFRONT CONDO WITH LAKE VIEWS, BRIGHT OPEN-CONCEPT LIVING, UNDERGROUND PARKING & IN-SUITE LAUNDRY! If you've been dreaming of mornings that start with sunlight reflecting off the water and views that reset your mood before you even pour a coffee, Unit 504 at 80 Orchard Point Road is ready to make every day feel like a getaway. Located in a mid-rise, boutique-style building, this condo offers nearly 1,200 square feet of bright, open living space that sets the tone, finished with crown moulding, easy-care flooring and a layout that opens to a private balcony with a BBQ gas line overlooking Lake Simcoe. The kitchen delivers the kind of comfort that makes daily life effortless, offering plenty of storage, granite counters, stainless steel appliances, a tiled backsplash, and an island with breakfast bar seating. The generous living and dining room create an inviting setting for relaxing or entertaining. The primary bedroom is quietly tucked away with a walk-in closet and a 5-piece ensuite that creates a spa-like escape, while a 3-piece main bathroom serves the second bedroom, which features French doors and a double closet. In-suite laundry with a stackable washer and dryer and a secure underground parking space add everyday convenience, while the building itself feels like a resort with an infinity pool, hot tub, rooftop terrace, fitness facilities, an exercise room, a media room, an elevator, and visitor parking. Step outside and you're surrounded by parks, the Lightfoot Trail, beaches, and easy access to Casino Rama, with downtown Orillia's boutiques and dining just moments away. Move-in ready with immediate possession, this is lakeside leasing made irresistibly easy! (id:60365)
Lower - 12 D'ambrosio Drive
Barrie, Ontario
Basement studio apartment, with private entrance, in quiet residential southeast Barrie neighbourhood. One parking spot and shared laundry. Close to Barrie South and Allandale Go stations, just off Yonge street bus route. Unit suitable for quiet, respectful, responsible individual. Single occupancy, Non-smoker, No pets. (id:60365)
Upper - 29 Baldwin Lane
Barrie, Ontario
Welcome to your dream main floor suite at 29 Baldwin Lane, nestled in one of Barrie's most charming neighbourhoods. Renovated top to bottom in 2025, this sun-filled home offers the perfect blend of upscale living and everyday functionality.Enjoy the privacy of your own driveway with parking for two, leading into a beautifully finished, open-concept living space. The chef's eat-in kitchen is a showstopper, featuring a massive island with built-in wine fridge, sleek quartz countertops, and premium brand new high-end appliances-ideal for cooking, entertaining, and gathering with family.Step outside to your private deck and fenced backyard, perfect for summer barbecues or letting the kids play safely.Inside, you'll find a spa-inspired bathroom with gorgeous tile work, spectacular custom shower, and convenient private-ensuite laundry. The entire living space is enhanced with modern wide-plank flooring, oversized windows, and efficient LED lighting complete the bright, cozy, and elegant atmosphere throughout.Shared utilities at 50% with high-efficiency appliances help keep costs manageable.This is truly an exceptional property that has been renovated for tenants seeking comfort, style, and privacy in a prime downtown Barrie location. Enjoy your exclusive private driveway, exclusive private back yard, nature/parks across the street, Lake Simcoe and beaches only a 5 minute walk away, church next door and Barrie's all Allendale transit hub only a short walk. Available for immediate occupancy - book your private viewing today! (id:60365)
Lower - 29 Paddington Grove
Barrie, Ontario
Utilities included in this 2 Bedroom basement apartment available in the Holly neighbourhood in Barrie. Bright and beautiful basement apartment featuring separate entrance, large windows for plenty of natural light and parking available for 2, full bathroom, stainless steel appliances and ample storage space. Tenant Is Responsible For Cable And Content Insurance. Prospective tenants are required to supply rental application, credit check, employment letter and 2 reference letters. (id:60365)
27 New York Avenue
Wasaga Beach, Ontario
Welcome Home!! To This Beautifully Laid Out Open Concept Bungalow Located In The Popular Adult Community Of Founders Village!! This Land Lease Community Rests In A Very Quiet And Tranquil Area Of Wasaga Beach! The "Moonstone B" Model Has 2 Spacious Bedrooms And 2 Bathrooms! You Will Adore The Open Concept Main Living Space With Vaulted Ceilings, Updated Flooring, And Big Bright Windows All With California Shutters! Enjoy Peaceful Afternoons, Bug Free In The Enclosed Back Deck! This Gorgeous Community Is Part Of 115 Acres Of Forest And Wilderness Mere Minutes From The Sprawling Shores Of Wasaga Beach! Numerous Amenities In The Neighbourhood Include A 12,000 Sq Ft Recreational Complex, Indoor Salt Water Pool, Games Room, Wood Working Shop and More!! This Neighbourhood Is Private Yet Still Ideally Located Within Minutes From The Beach, Shopping, Marlwood Golf Course, Restaurants, Trail System And Other Amenities!! Monthly Land Lease Fee: $800.00, Site Taxes: $58.42, Structure Taxes: 145.66. Total: 1005.08/ Month (id:60365)
1213 Taylor Line
Severn, Ontario
Calling All Farmers! Discover the perfect blend of country living and farming opportunity with this nearly 200-acre property in Coldwater. The charming bungalow offers plenty of space for family living or in-law potential, featuring an open-concept living room and eat-in kitchen filled with natural light. With 3 generously sized bedrooms and 2 full bathrooms, including a primary suite with walkout to a private deck, this home is designed for comfort and convenience. With another full kitchen, a walkout to a deck, a second living room, a dining area and 3rd bedroom creating an ideal setup for an in-law suite or separate quarters. Step outside to enjoy a covered patio with space to BBQ and host gatherings. The farm itself spans close to 200 acres, with approximately 80 acres currently dedicated to hay. Mature Hardwood trees and Sugar Bush in the back of property. A barn and 40'x80' Coverall provide ample storage, while a pond - maintained twice a year by Ducks Unlimited - adds to the property's charm and functionality. This is a rare opportunity to own a versatile farm property that combines comfortable living with endless agricultural potential. (id:60365)

