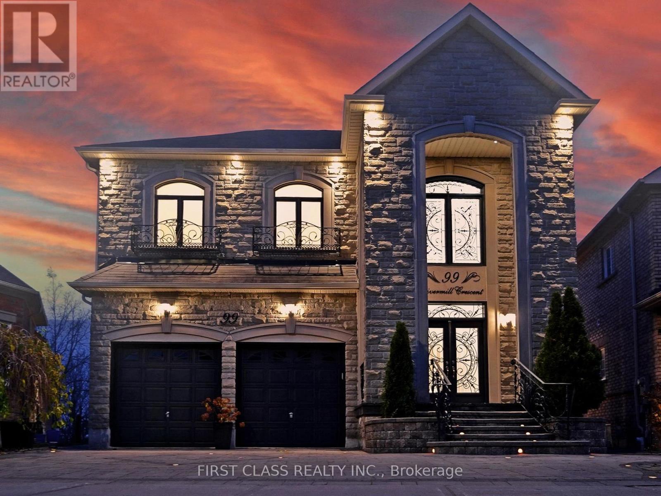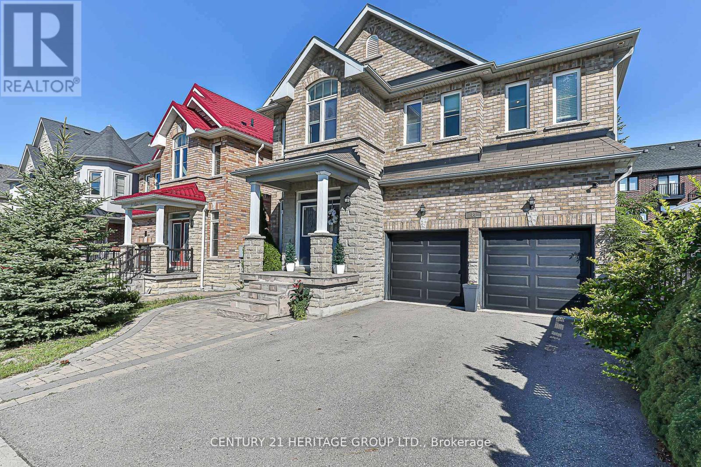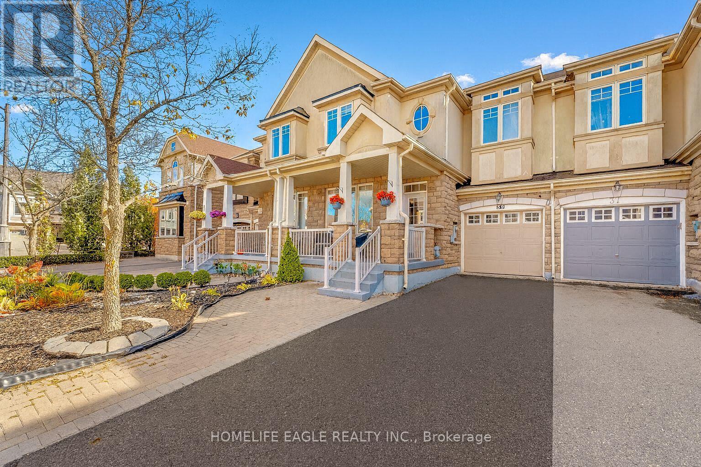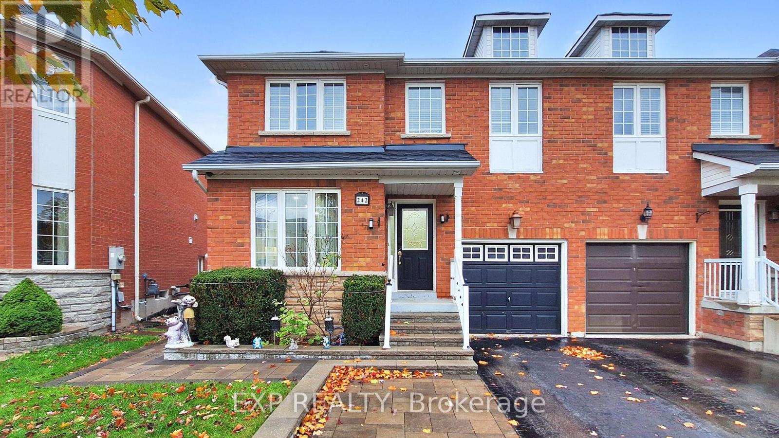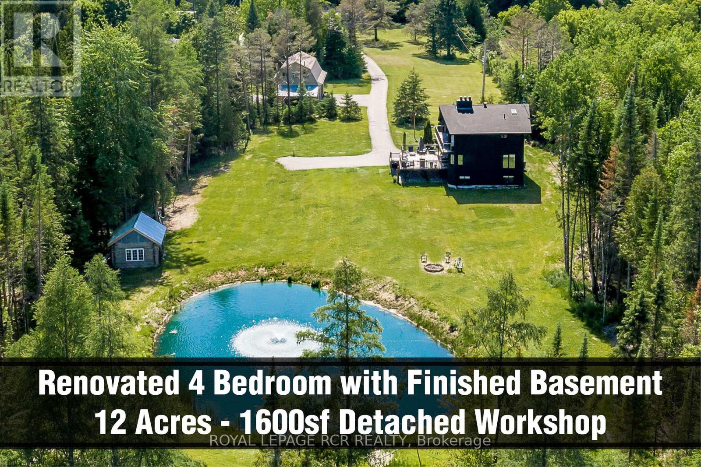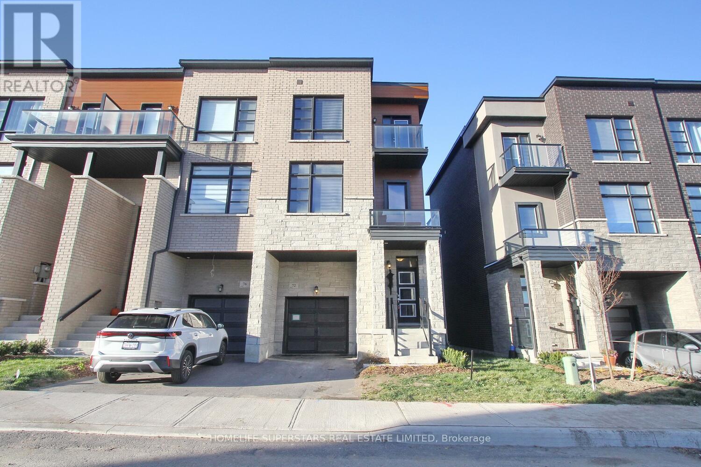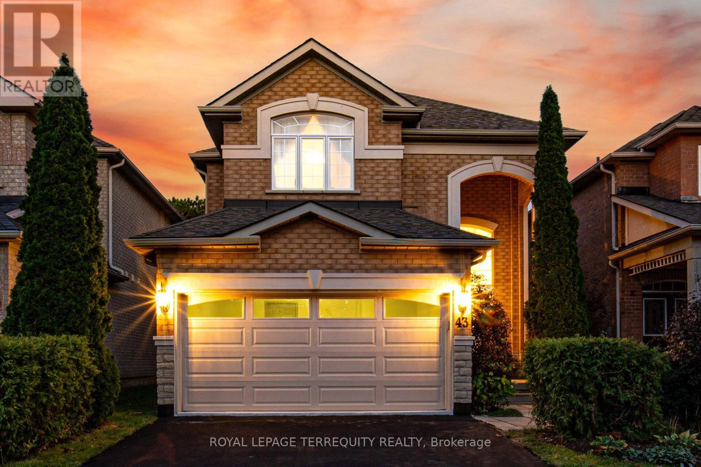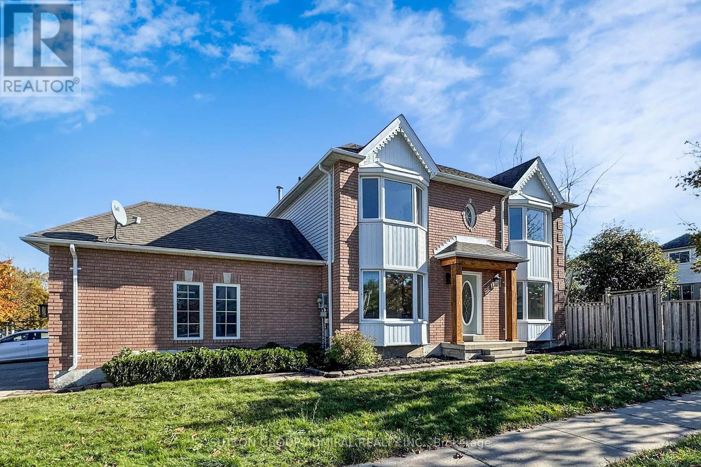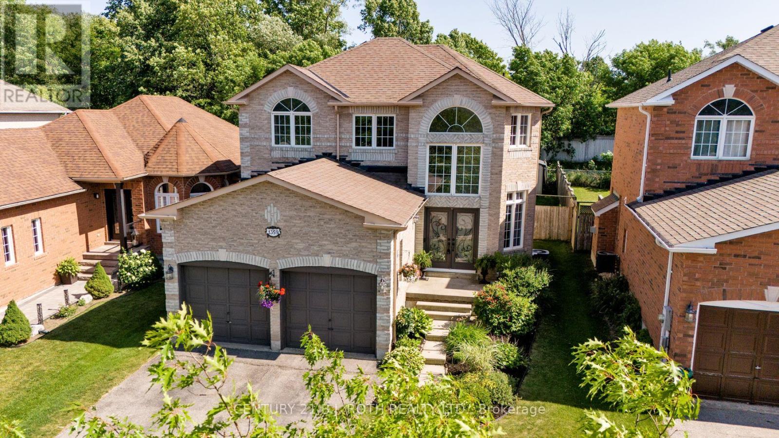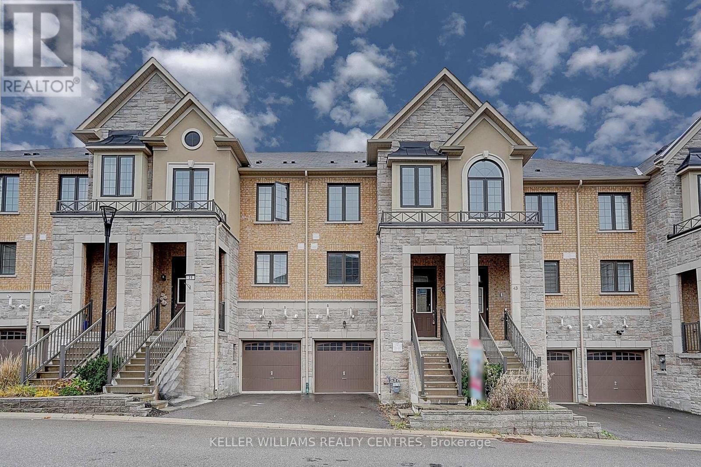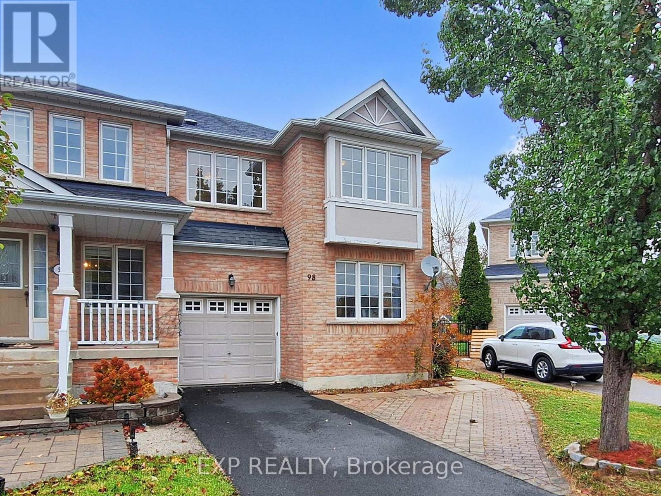99 Rivermill Crescent
Vaughan, Ontario
Rarely Available Premium Pie-Shaped Ravine Lot in Prestigious Upper Thornhill Estates!Experience executive luxury living in this stunning residence offering approx. 3,730 sq.ft. plus 1,336 sq.ft. of finished walk-out basement with a customized floor plan. Grand open-to-above foyer, 10' ceilings on main, smooth ceilings throughout, pot lights, oversized windows, 8' upgraded doors, crown moldings, custom frames, arches & columns. Elegant stone exterior with precast arches and fascia, oak staircase with custom metal railings, and engineered hardwood floors on main & second levels. Freshly painted interior. Sun-filled south-facing family and breakfast rooms with fireplace. Custom gourmet kitchen featuring granite countertops, backsplash, built-in stainless steel appliances, and walk-out to deck overlooking the ravine. Four ensuite bedrooms with custom closet organizers, including a spa-inspired primary retreat with his & hers walk-in closets. Finished walk-out basement offers a large recreation area, wet bar, sauna, steam shower, and direct access to the professionally landscaped backyard oasis with exterior lighting, automatic sprinkler system, and upgraded garage doors. Prime location - walk to parks, trails, shops, and top-ranked schools! (id:60365)
44 Madison Avenue
Richmond Hill, Ontario
All the spaces you need for your family is in this house! Bright, specious 2 story 4 bedroom house with 9 Ft Ceiling on Main level, freshly painted Open concept, Pot lights, 41' Quality upper Cabinets in Kitchen, Granite Countertops, Cvac, Second floor Laundry room, Upgraded bedrooms with Granite counter top, double sinks, Hardwood floor throughout, Leading To The Primary Suite With W/I Closet & Spa-Like 5-Piece Ensuite. Each Additional Bedroom Features Direct Bathroom Access For Convenience. Lovely garden. Located Near high-Ranked Schools (Pace,Oak Ridges Public),Easy Access To Nature Trails, Parks, Go Station & Hwy 404/400. Close to public transit... (id:60365)
39 Pitney Avenue
Richmond Hill, Ontario
The Perfect 3-Bedroom Freehold Townhouse In Richmond Hill's Prestigious & Family-Friendly Jefferson Community * Front Porch With Seating Area * Bright Open-Concept Layout With Large Windows And Rare North & South Exposure * 9-Ft Ceilings On Main Floor * Hardwood Floors * Crown Moulding & Pot Lights * Modern Upgrades Throughout * Kitchen With Quartz Countertops, Stainless Steel Appliances & Large Island With Sink & Seating * Walkout To Beautifully Landscaped, Fully Fenced Backyard With Stylish Patio * Cozy Living Room With Gas Fireplace * Spacious Primary Bedroom With His & Her Walk-In Closets & 4-Pc Ensuite Featuring Quartz Vanity, Glass Shower & Soaker Tub * Large Newly Finished Basement With Electric Fireplace, Spacious Layout, Office/Den Area & Ample Storage * Direct Access From Garage To Home And Separate Entrance To Backyard Through Garage * Steps To Yonge St, Top-Rated Schools, Tim Hortons, LCBO, Plazas, Farm Boy, Gyms, Medical Clinics, Restaurants & Cafés, Viva Transit/Bus Station * Parks & Trails Within Walking Distance * Convenient Access To Highway 404 & Major Routes To Downtown Toronto * Move-In Ready And Ready To Enjoy! (id:60365)
242 Marble Place W
Newmarket, Ontario
FIVE REASONS WHY 242 MARBLE PLACE IS THE PERFECT FAMILY HOME YOU'VE BEEN WAITING FOR!1. PRIME LOCATION - SITUATED IN THE HIGHLY SOUGHT-AFTER WOODLAND HILL COMMUNITY, THIS HOME IS SURROUNDED BY TOP-RATED SCHOOLS, PARKS, TRAILS, SHOPPING MALLS, AND TRANSIT, MAKING DAILY LIFE INCREDIBLY CONVENIENT FOR FAMILIES.2. BEAUTIFULLY MAINTAINED - THIS 4-BEDROOM SEMI-DETACHED GEM SHINES WITH PRIDE OF OWNERSHIP. SUNNY, FUNCTIONAL LAYOUT WITH A KITCHEN AND PANTRY, LARGE LIVING SPACES, AND NO SIDEWALK FOR EXTRA PARKING CONVENIENCE.3. FULLY FINISHED BASEMENT - FEATURES A BUILT-IN BOOKCASE, POT LIGHTS, AND A MASSIVE STORAGE ROOM. PERFECT FOR A COZY FAMILY ROOM, HOME OFFICE, OR GYM SETUP - FLEXIBLE AND READY FOR YOUR LIFESTYLE.4. UPDATED MECHANICALS & SMART FEATURES - ENJOY WORRY-FREE LIVING WITH MAJOR UPDATES ALREADY DONE: FURNACE (2022), TANKLESS WATER HEATER - OWNED (2022), ROOF (2020), A/C (2019), AND DUCTWORK (2021). PLUS, THE ECOBEE SMART THERMOSTAT ADDS MODERN COMFORT AND ENERGY EFFICIENCY.5. QUIET STREET & PRIVATE YARD - LOCATED ON A PEACEFUL, FAMILY-FRIENDLY STREET WITH NO SIDEWALK, OFFERING EXTRA DRIVEWAY SPACE AND A LARGE, PRIVATE BACKYARD - PERFECT FOR ENTERTAINING, GARDENING, OR SIMPLY RELAXING IN YOUR OWN OUTDOOR OASIS. 242 MARBLE PLACE IS THE COMPLETE PACKAGE - SPACE, COMFORT, AND LOCATION ALL IN ONE. A RARE OPPORTUNITY TO OWN A TURNKEY FAMILY HOME IN ONE OF NEWMARKET'S MOST DESIRABLE NEIGHBOURHOODS. BOOK YOUR SHOWING TODAY AND MAKE THIS YOUR NEXT MOVE! OPEN HOUSE NOVEMBER 8 TO 9 AT 2:00PM - 4:00PM (id:60365)
10169 Concession 3 Road
Uxbridge, Ontario
Wow! 12 acres, recently renovated 4 level side split with finished basement with huge above grade windows, 5 garages (2+3) car garage, pond and detached 1600sf two-storey 3 car heated workshop/garage with partially finished 3 room loft, water, 3 overhead doors, man door and numerous windows, within minutes to amenities. This unique residence features four bedrooms, two upstairs and two downstairs, vaulted ceilings, huge great room and family size stylish kitchen with centre island providing ample space for family and guests. The primary suite is a luxurious retreat, boasting a 12-foot vaulted ceiling, a walk-in closet, a private balcony overlooking the pond, and a spa-like 5-piece ensuite with a skylight, sauna, and his-and-her sinks. The second upstairs bedroom also features a 12-foot vaulted ceiling, a double closet, and a walkout to the balcony. The spacious great room, with its impressive 12'10" vaulted ceiling, laminate flooring, and a gas stonecast fireplace, creates a warm and inviting atmosphere. The basement, with huge above-grade windows, offers two additional bedrooms, a 3-piece bathroom, and a recreation room with direct access to the attached 2-car garage. The detached 3 car workshop/garage with loft offers numerous possibilities for home business, studio or entertainment. Enjoy the perfect blend of rural tranquility and convenient access to amenities. Downtown Mount Albert is just minutes away, while Uxbridge, with its hospital, shopping, and diverse amenities, is a short 14-minute drive. Additionally, Newmarket/Aurora and Hwy 404 is within an 18/20 minute drive. Experience the ultimate in private, country living at this exceptional Uxbridge property that offers numerous possibilities. (id:60365)
72 Wascana Road
Vaughan, Ontario
This modern 3-story townhouse features a sleek architectural design with clean lines and large windows for abundant natural light. 10' ceilings on the main floor & 9' ceilings on the entry level. engineered hardwood on the ground & main floor as well as an oak staircase. Offering 3+1 spacious bedrooms and 4 washrooms, the home perfectly balances comfort and sophistication. The open-concept main floor includes a designer kitchen with premium finishes, a bright living area, and a dining space ideal for entertaining. The primary suite features a private ensuite and walk-in closet, while the finished lower level offers a versatile bonus room or guest suite with its own washroom. Private balcony adds an outdoor retreat,200 AMP service service to house, making this home ideal for modern urban living. (id:60365)
43 Black Walnut Drive
Markham, Ontario
Welcome to your dream home in one of Markham's most desirable neighbourhoods. This newly upgraded, move-in-ready residence combines modern elegance with functional living, offering versatile space to accommodate families of any size or multigenerational households. The double driveway, double-car garage, and beautifully maintained landscaping lead to double doors opening into a rare, sought-after layout featuring a two-storey-high foyer filled with natural light from a tall window above the entrance. The main floor balances open-concept and formal living, including a sun-filled living room with a picture window, a formal dining room with twin windows, a great room with a gas fireplace, and a stunning eat-in kitchen with white cabinetry, stainless steel appliances, slab backsplash, quartz countertops, and a breakfast bar. A bright powder room and a practical laundry and mudroom with garage access and a deep utility sink complete the main level. Upstairs, four spacious bedrooms each feature ensuite bathrooms, including a Jack-and-Jill arrangement for the third and fourth bedrooms. The layout also allows for the addition of a fifth bedroom or office above the foyer, offering exceptional flexibility. The lower level provides expansive open space and a fully functional cedar sauna. Outside, the beautifully landscaped grounds evoke the feel of your own private, well-groomed, manicured park, perfect for gatherings or quiet relaxation. Situated near parks, recreation, shopping, and transit, this move-in-ready home combines sophistication, comfort, and versatility in a layout that rarely comes to market. (id:60365)
2213 Chalmers Crescent
Innisfil, Ontario
Welcome to this beautifully renovated 2-storey home with a double car garage, perfectly positioned on a large corner lot! Step inside and appreciate the bright, open spaces and thoughtful updates. This home features three spacious bedrooms filled with natural light, creating a warm and welcoming atmosphere for the whole family. The main and second levels have been completely renovated, showcasing new vinyl flooring, gorgeous wainscoting, and modern lighting. The brand two-tone new kitchen is designed for both style and functionality, featuring granite countertops, a breakfast bar, and a seamless flow into the dining/ eat-in area with a walkout to the backyard. Fully updated modern bathrooms with new flooring, vanities and shiplap finishes. Ideally located near schools, parks, and Innisfil Beach, with easy access to Hwy 11 and Hwy 400. This move-in-ready home offers the perfect blend of convenience, comfort, and contemporary design. (id:60365)
1359 Forest Street
Innisfil, Ontario
Welcome to 1359 Forest Street, where comfort meets convenience near the lake! This beautiful 4-bedroom, 3-bathroom detached family home nestled in one of Innisfil's most sought after neighborhoods will not be on the market for very long. With over 2000 square feet of refined living space, this warm and welcoming property offers modern upgrades, a family-friendly layout, and a private backyard with no rear neighbors. Imagine kicking back in your own hot tub on this beautiful deck, while making memories in a home that is just minutes from the lake, beaches, schools, shops, trails and all amenities. With loads of elegant upgrades to the main areas of the home; including a stunning eat-in kitchen, dining area, family room and powder room, this house is turn-key and ready for you to enjoy! Upgrades: Kitchen (2023), Smooth Ceilings (2023), Pot Lights & Light fixtures (2023), Main Floor Bath (2023) Hot Tub (2020), Furnace (2023), Roof (2019). (id:60365)
17 Pine Park Boulevard
Adjala-Tosorontio, Ontario
Your search is finally over! This spectacular 3+2 bedroom, 2 bath raised bungalow truly has everything a family could wish for, offering the perfect blend of comfort, function, and outdoor living. The main floor features a gorgeously updated kitchen, a generously sized living room with a cozy gas fireplace, three spacious bedrooms with excellent closet space, and beautiful hardwood floors throughout. The finished lower level offers even more room to grow, work, or relax, with two additional bedrooms, an updated 3-piece bath, a warm and comfortable family room, and a versatile flex space currently being used as a home gym - complete with walk-up access to the double car garage for everyday convenience. But the real showstopper is outside. Step into your private backyard oasis - fully fenced and surrounded by mature trees for privacy, offering multiple outdoor zones to relax, entertain, and enjoy. Featuring a spacious deck and patio, three storage sheds (including a 16' x 20' storage shed/workshop), fire pit, raised planter boxes, and your own peaceful Zen-inspired garden - this is outdoor living at its finest. Who needs a cottage? A truly one-of-a-kind property with space to grow, work, play, and unwind. Don't miss the chance to call this exceptional home your own. (id:60365)
41 Milbourne Lane
Richmond Hill, Ontario
Brand New Freehold Townhome! Steps to Lake Wilcox, GO, 404, parks, Restaurants, Golf Club, Ib High School, Our Lady Of Hope, St.Joseph, Cardinal Carter Catholic, & shops! Ravine lot backing onto Briar Nine Park in Oak Ridges. Never lived in, By Reputable Builder. Close to 2400 sqft incl. finished W/O bsmt. 9' ceilings & hardwood on main, open concept kitchen w/granite counters, island & S/S appliances. 3 spacious bdrms, 4 baths, Open Concept Layout, Center Island. New Paint, Visitor Parking. (id:60365)
98 Lowther Avenue
Richmond Hill, Ontario
Welcome to 98 Lowther Ave-where nature, community, and opportunity come together in the heart of Oak Ridges. This home offers a balance of tranquil suburban living, abundant nature, top-rated schools, and everyday convenience. It's a place where value, livability, and long-term appreciation come together. Once you enter the doors of your END UNIT townhome, you will experience space, functionality and opportunity that will have you forget that you are in a townhome. Bigger than it looks! Let your family have their own space while enjoying 4 bedrooms on the second floor, a beautiful en-suite for the Primary Bedroom, and a 2nd-floor laundry. The main floor provides ample space for cozy gatherings with friends and family. Working from home? You will be pleasantly surprised to work in the bright office located on the main floor, giving you a dedicated space to keep family and work separate. Enjoy upgraded hardwood floors, maple cupboards in the eat-in kitchen, which hosts a walkout to the private fenced backyard. Need more space for an extended family or a 2nd unit to provide income to help with the mortgage? Stop the car! Included is a well-appointed basement with separate access via the garage. Here you will find a self-contained Bachelor suite with a full kitchen, and 2nd laundry. Parking is priceless. Enjoy the flexibility of having 4 dedicated parking spots, one in the garage and 3 out front. Use all 3 yourself or save one for guests! Move in and let time alone build your equity! Oak Ridges is the birthplace of conserving greenspace. Living here, you are steps away from entering beautiful and amazing paths through nature, traversing over bridges and water while feeling the stress slip away. Parks, splashpads, and walking trails are yours to enjoy. Commuting? With a 7 min drive to HWY 404, 12 min drive to HWY 400, and 13 min to GO Station, you'll find yourself nestled in nature with city conveniences at your fingertips! Book a showing today! (id:60365)

