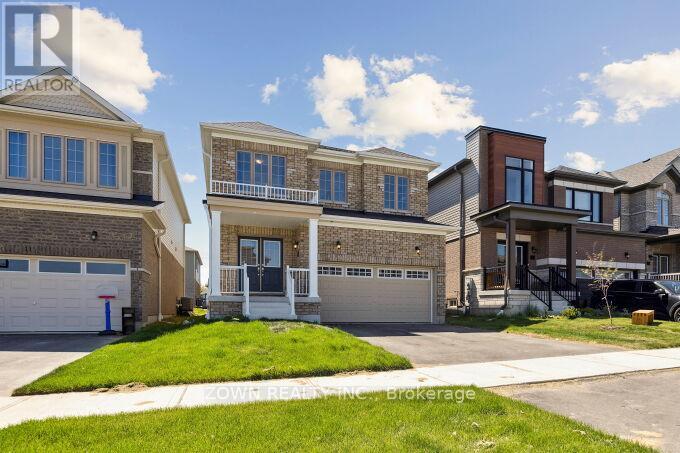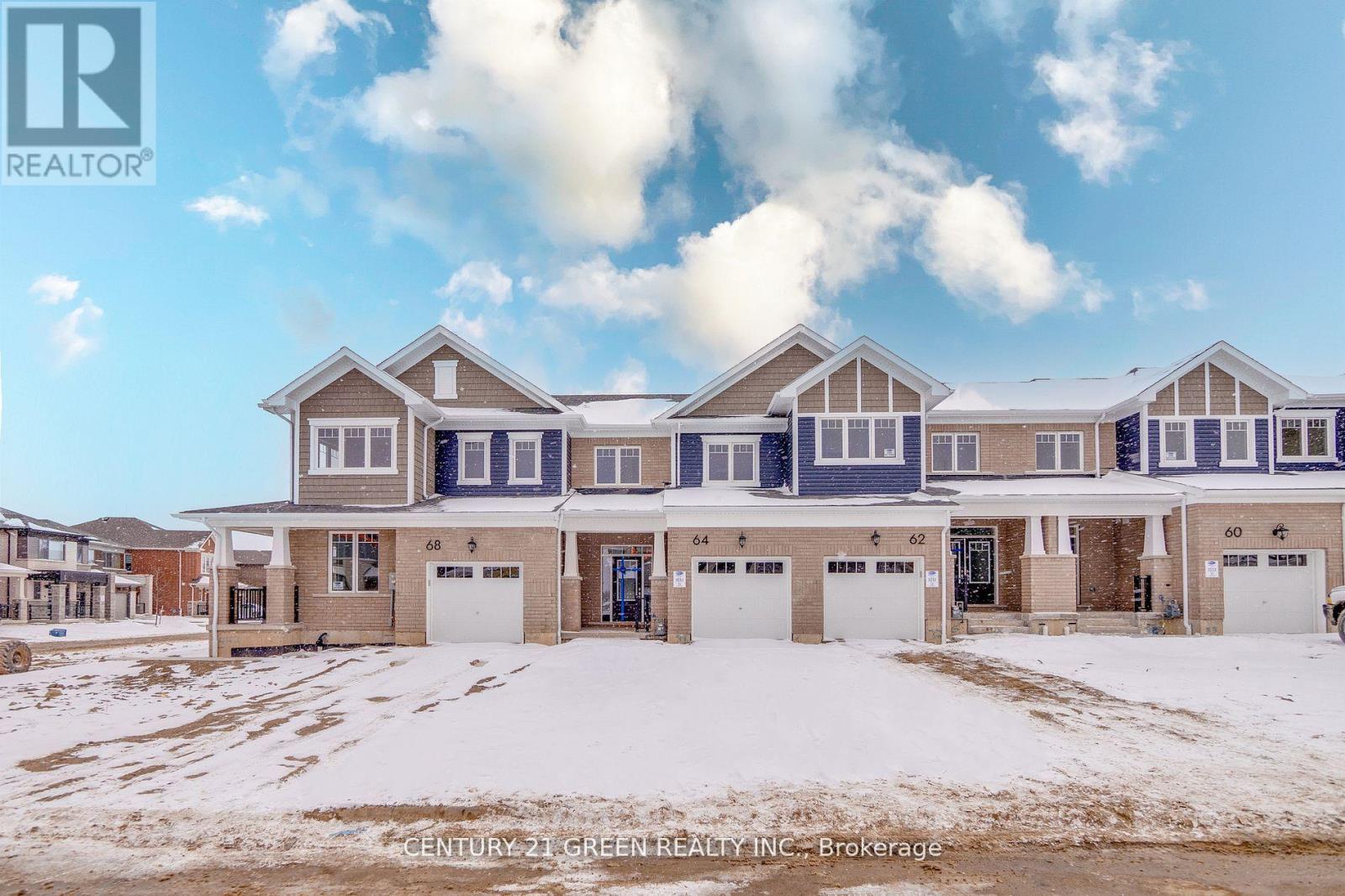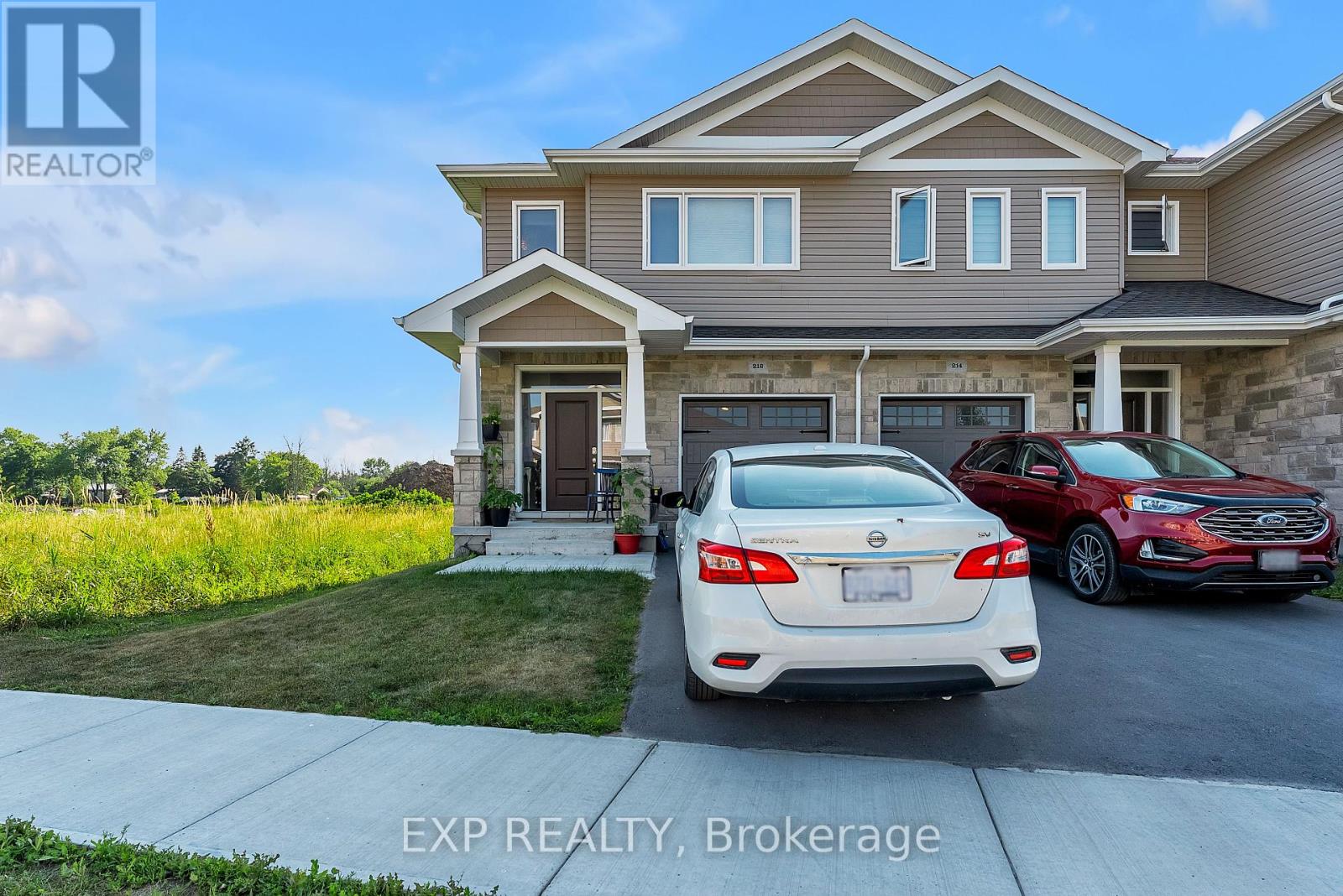9 Mears Road
Brant, Ontario
Nestled in the picturesque town of Paris, Ontario, this beautifully upgraded 2-storey home offers the perfect blend of style, space, and functionality. With four well-appointed bedrooms, three bathrooms, and an airy open-concept layout, this home is thoughtfully designed for modern family living. Step through the grand double-door entry into sunlit living spaces that flow effortlessly from room to room. The heart of the home is the stunning kitchen, featuring stainless steel appliances, a gas stove, upgraded cabinetry, a spacious island, and a cozy breakfast nook perfect for everyday living and hosting guests alike. Upstairs, the oak staircase opens to four spacious bedrooms, including a serene primary suite with a private ensuite bathroom. A second-floor laundry room adds convenience to your daily routine. The unfinished basement offers excellent potential for future living space or an income suite, featuring oversized windows and a rough-in for a three-piece bathroom. Recent 2024 updates include a new central A/C unit, high-efficiency water softener, and reverse osmosis water filtration system. Ideally located within walking distance to charming downtown Paris with its boutique shops, cafes, and restaurants and just minutes from schools, grocery stores, and everyday essentials, this home truly has it all. Don't miss your opportunity to live in one of Ontario's most picturesque communities! (id:60365)
652 Tully Crescent
Peterborough West, Ontario
Welcome to this exquisite 4-bedroom, 4-bathroom detached 2-story home in the most desirable and sought-after neighborhood of Peterborough. It offers a perfect blend of elegance and functionality with a spacious-concept design, featuring separate living,Family and dining rooms. The master bedroom comes with a walk-in closet and ensuite, complemented by 3 additional bedrooms and a 4-piece bathroom. The fully finished basement includes a generous rec room, wet bar, and extensive storage. Additionally, it combines 2,487 above-grade sqft. Upgrades include roofing in 2024, newly painted and deck built in 2024. (id:60365)
106 - 585 Colborne Street E
Brantford, Ontario
Stunning less than 2year old Freehold LIVE/WORK Townhouse in the heart of Brantford,offering endless potential for both living and investment with approximately 310sqft of finished commercial space with 2-pc Bathroom & 1,841sqft of residential living upstairs offering 3Bed+Den and 2.5Bathrooms with accessible laundry upstairs. This property comes with 1car Garage and One Driveway parking space. This property is perfect for families looking for a spacious home, savvy investors seeking steady income, or business owners looking to work from home. Step inside to a welcoming open-concept foyer with a beautiful staircase leading to the second floor. The second level boasts an expansive Family room with walkout Large Terrace/Deck and Spacious kitchen with Dining area. Second floor offers a den as well, good for using as a home office or guest room. Upstairs, the master suite is a true retreat with a 4-pc ensuite & a walk-in closet with walkout balcony/deck. 2 additional generous-sized bedrooms with its own closet and large windows sharing a full 3pc bathroom. Enjoy the convenience of upstairs laundry as an added bonus. Located in a thriving community with amenities including schools, shopping centres, restaurants, parks,& easy access to major hwys, this home provides both convenience and peace of mind. Do you run your own business?Turn the commercial portion into a home office for clients or rent it out for additional income. Alternatively,permitted uses for the commercial space include a spa, salon, veterinary clinic, convenience store, small offices, Real Estate Office,Mortgage office, Lawyer Office, Accountant,wellness and beauty services, Retail Shop, personal care shops, photography studios and more. Purchase this home for your business and enjoy the convenience of no longer commuting to work. Don't miss your chance to own this unique live/work townhouse that combines comfort, functionality, and unbeatable potential. This one won't last long-schedule a viewing today! (id:60365)
64 Histand Trail
Kitchener, Ontario
Beautiful , bright and spacious 3 Bedrooms, 3 Washrooms Townhouse located in the highly sought-after Trussler community of Kitchener. 9 FT Ceiling, Hardwood Stairs. Laminate Floors , Beautiful Kitchen with Quartz countertops , Backsplash , , S/S Appliances, . Master Bedroom with Ensuite & Walk-in Closet. 2nd Floor laundry. . 1 Car Garage with Garage Door opener . Blinds are installed throughout . This home is conveniently located near schools/universities, highways, parks, shopping, and public transit. dont miss this one !!! (id:60365)
216 Heritage Park Drive
Greater Napanee, Ontario
BUILT BY SELKIRK LIFESTYLE HOMES - This beautifully upgraded 1719 sqft townhome sits on a desirable corner lot. Offering 3 bedrooms and 2.5 bathrooms, including a spacious primary suite with a 4-piece ensuite and a large walk-in closet. The secondary bedrooms also feature their own walk-in closets, providing ample storage for the whole family. Enjoy the bright open-concept main floor with a generously sized kitchen complete with a pantry, perfect for entertaining. Convenient second-floor laundry adds practicality to this thoughtfully designed home. Comes with a full Tarion warranty for peace of mind.This exceptional property is ready to welcome you, come experience the comfort, style, and quality it has to offer. Your next chapter begins here! (id:60365)
47 - 200 Kingfisher Drive
Mono, Ontario
Nestled in one of Mono's most sought-after adult lifestyle communities, this beautiful 2 + 2 bedroom bungalow is a rare opportunity to own a piece of serenity and sophistication. Designed for retirees, this exceptional home offers not just comfort, but a lifestyle rich with amenities and community connection. Step into a welcoming open-concept layout with soaring cathedral ceilings, elegant chandeliers, and brand-new engineered hardwood flooring. The spacious living and dining areas are perfect for entertaining, while the upgraded banister with wrought iron spindles adds a touch of timeless charm. The heart of the home is a stunning kitchen featuring a large center island with granite countertops, stainless steel appliances, and refined cabinetry perfect for preparing meals or gathering with loved ones. The spacious primary suite includes engineered hardwood floors, a walk-in closet, and a 5-piece ensuite complete with a soaker tub and glass shower. A second bedroom on the main level offers space for guests or a home office. Downstairs, the fully finished basement boasts above-grade windows, a third & fourth bedroom, and an additional two-piece bath ideal for visitors or extra living space. Enjoy the premium lot with no rear neighbors, a private backyard surrounded by cedar hedges, and a short stroll to the luxurious residents-only community centre. Here, you'll find everything from a fully equipped gym and library to a billiards room, movie theatre, craft and games areas, and a beautiful covered BBQ deck. Year-round social events keep the community vibrant and connected. Located within walking distance of the Monora Park trails, and just minutes from golf courses, wineries, top restaurants and the downtown core this home offers the perfect blend of peaceful living and convenient access to the best Mono has to offer. Don't miss your chance to enjoy the golden years in style and comfort! (id:60365)
539 Langport Court
Mississauga, Ontario
Discover your dream home at 539 Langport Court, nestled in the prestigious Hurontario community on a peaceful cul-de-sac in the heart of Mississauga. This well cared for home features 4 bedrooms, 4 bathrooms, a meticulously finished basement and a generous 2 car garage. Step inside to the sun-filled Primary bedroom featuring a walk-in closet, luxurious ensuite, and the added convenience of an upstairs laundry room. Pot lights, crown molding, app enabled light switches, Hunter Douglas window fashions (many automated), and Nest thermostat round out some of the many upgrades in this home. A natural wood fireplace and a natural gas fireplace help to make those winter nights cozy. The finished basement pushes the livable space in this home to over 2500 sq. ft. Stepping outside your treated to a beautifully landscaped oasis complete with mature plants, a pergola, low maintenance cement patio and walkways, gas BBQ line, and an 8ftx8ft shed with cement floor. Prime location! This home is at the centre of Mississauga's greatest shopping with Heartland Town Centre steps away and Square One only minutes away. It is close to countless dining options, Saigon Park, elementary and high schools, public transit, Hwys 401, 403, 410, & 407. This true gem shows pride of ownership. Don't miss this opportunity. (id:60365)
422 - 5317 Upper Middle Road
Burlington, Ontario
Experience true penthouse luxury at the Haven building in Burlington's coveted Orchard community! This Spectacular 1-bedroom plus den, 2-bathroom suite redefines condo living with 1,209 sq ft of sun-drenched space soaring 10-foot ceilings that must be seen to be appreciated. Originally a two-bedroom plan, this unit has been brilliantly redesigned to create a massive, open-concept living room perfect for entertaining or enjoying the airy, light-filled ambiance. The updated chef's kitchen is the heart of the home, featuring gleaming quartz countertops, a large island, and premium stainless steel appliances. Unwind in your private primary retreat with a large walk-in closet and a spa-like ensuite bath. The versatile den makes an ideal home office or guest space. Enjoy morning coffee on your private balcony and the incredible convenience of a storage locker located on the same floor. The Haven offers an unbeatable lifestyle. Head up to the spectacular rooftop terrace with BBQs, a putting green, and panoramic views of the escarpment. The building also includes a gym, a party room, and an energy-efficient geothermal heating and cooling system for low-cost, year-round comfort. (id:60365)
26 - 5650 Winston Churchill Boulevard
Mississauga, Ontario
Gorgeous Ground-Floor Corner Unit! This bright and spacious 1-bedroom suite offers convenient walk-out access to a private fenced patio, perfect for relaxing or entertaining. Enjoy an open-concept kitchen with combined living/dining area, designed for comfort and functionality. The home includes an attached garage with ample storage space, making it both practical and stylish. Located in a highly desirable neighbourhood, you're just minutes from grocery stores, parks, restaurants, community centers, schools, shopping malls, Credit Valley Hospital, Hwy403, and more - everything you need right at your doorstep! (id:60365)
185 Mountainash Road
Brampton, Ontario
This stunning corner-lot detached home offers 2,892 sq. ft. of luxurious above-grade living space (as per MPAC) on a rare 63-foot wide lot in a highly desirable neighborhood near Airport Road and Sandalwood Parkway. Step inside through grand double doors into a bright, open-concept layout featuring 9-foot ceilings, pot lights, and gleaming hardwood floors throughout the main level. The elegant oak staircase adds to the homes upscale charm. The expansive chefs kitchen is the heart of the home offering generous cabinetry, a breakfast area, and seamless flow into the cozy family room. Formal living and dining rooms provide perfect spaces for entertaining. Upstairs, enjoy four spacious bedrooms and three full bathrooms, including two primary suites each with its own ensuite and walk-in closet, ideal for multi-generational living or added privacy. The fully finished basement features a legal side entrance by the builder, a large recreation room, and a full 3-piece bath perfect for extended family. Located close to Brampton Civic Hospital, top-rated schools, Chinguacousy Wellness Centre, shopping, parks, and transit, this exceptional property offers the perfect combination of space and style. Schedule your private showing today! (id:60365)
1901 - 1359 Rathburn Road E
Mississauga, Ontario
Bright and Spacious 1 bedroom plus den located in Desirable East Mississauga, with great shopping, parks, walking trails, public transit, the DIXIE GO & all major highways (403/410//401) only minutes away. With 9 Ft Ceilings, 4pc Bath and an incredible unimpeded view this unit has it all. Open-Concept Living and Dining room with Walk-out to fabulous balcony. Modern kitchen with granite counters and stainless steel appliances. Kitchen. Spacious Primary Bedroom With Walk-in Closet. This unit also boasts an amazing Den, large enough to be a 2nd bedroom or home office. Other property features include Security Gate, Concierge, Gym, Indoor Pool, Hot tub, Party Room, Billiards you own locker and 1 car parking. Amazing location. Close to great schools, shopping, parks, burnhamthorpe community centre, mi-way transit, and highways 403/401 and 410. (id:60365)
2208 - 38 Annie Craig Drive
Toronto, Ontario
Live Elevated at Waters Edge at The Cove Experience modern waterfront living in this stunning 2-bedroom, 1-bath condo perched on the 22nd floor of one of Torontos most sought-after communities in Mimico. Boasting the same functional 642 sq. ft. corner layout as other suites in the building, this home stands out with its elevated vantage point and sweeping panoramic lake and city views. Floor-to-ceiling windows fill the open-concept living and dining area with natural light, while the spacious wraparound balcony that is accessible from both the living room and primary bedroom offering the perfect spot to unwind above the city. The contemporary kitchen is equipped with stainless steel built-in appliances and sleek quartz countertops.Enjoy the convenience of being steps from waterfront trails, parks, dining, transit, and shopping, with quick access to the Gardiner and Lakeshore Blvd. Includes 1 underground parking space and a storage locker.Resort-inspired amenities include: 24-hour concierge, indoor pool, hot tub, sauna, fitness & yoga rooms, theatre, party room, guest suites, games room, and more. Available immediately. Elevate your lakefront lifestyle today! Locker & Parking included (id:60365)













