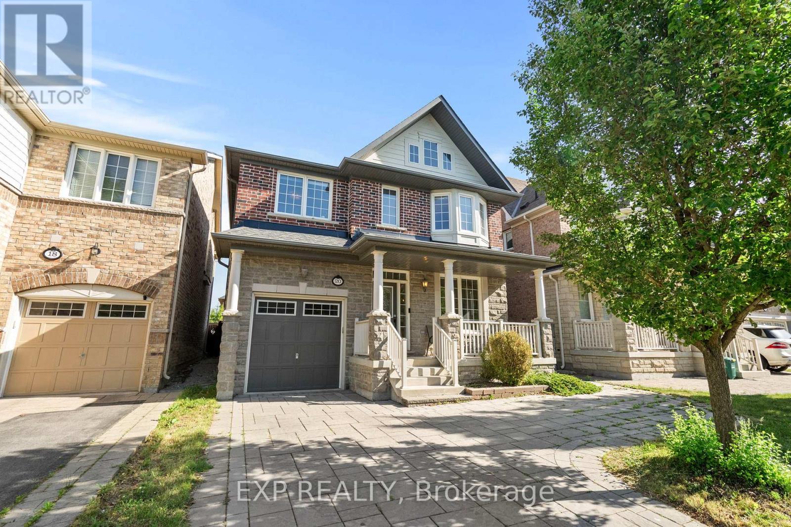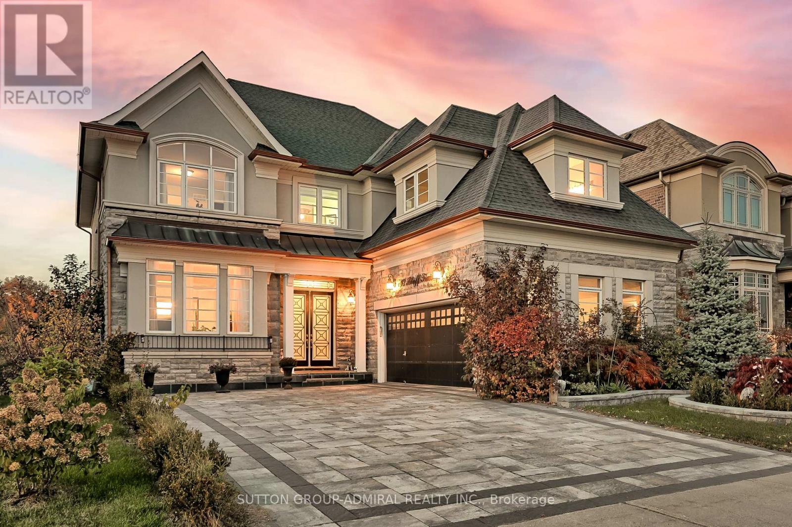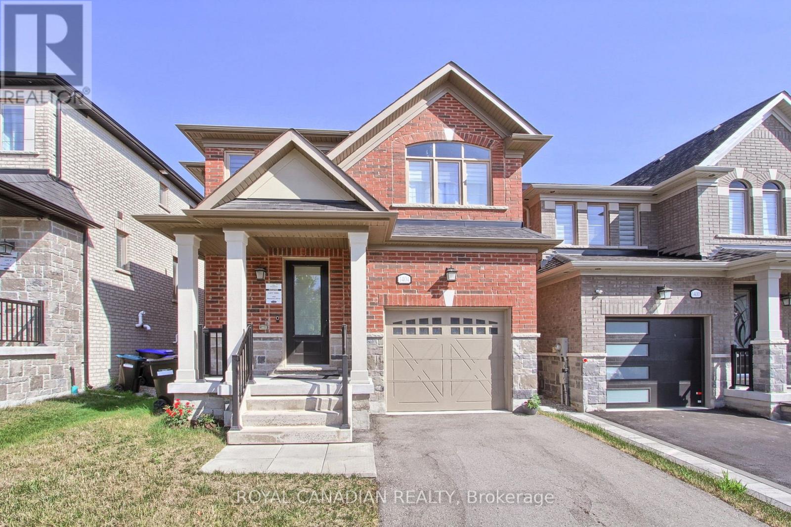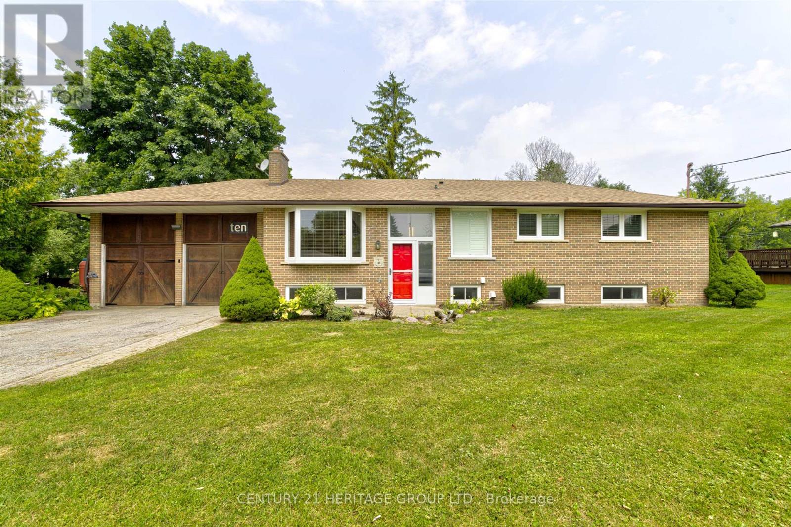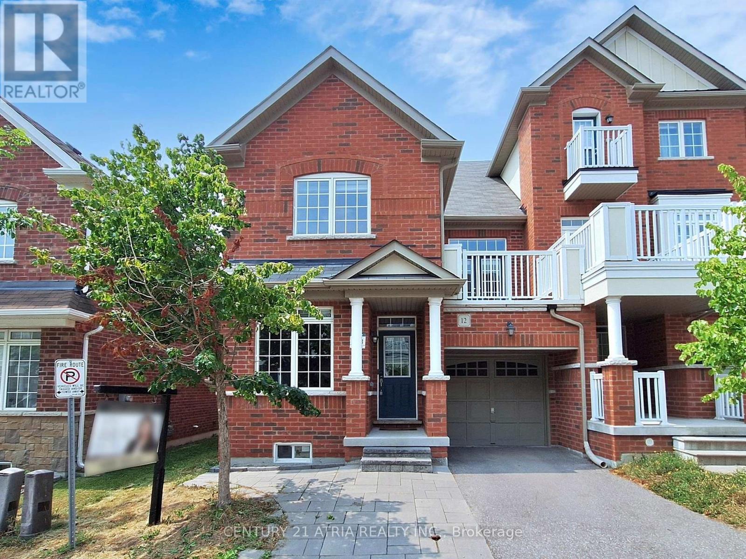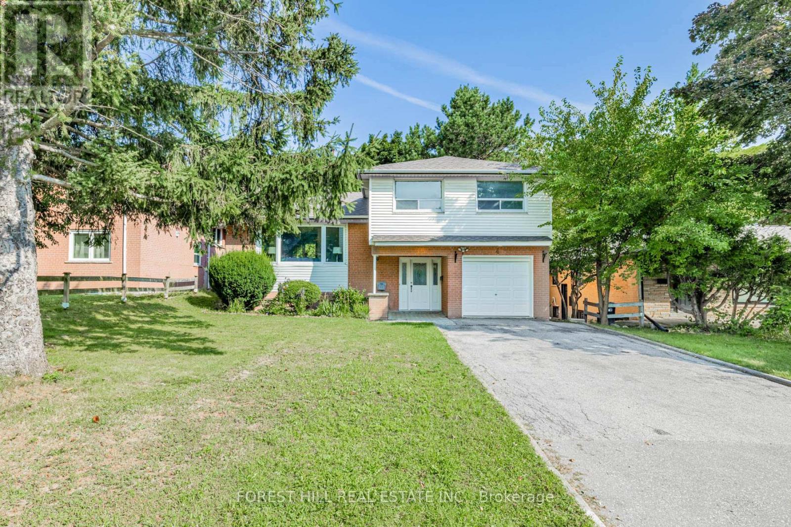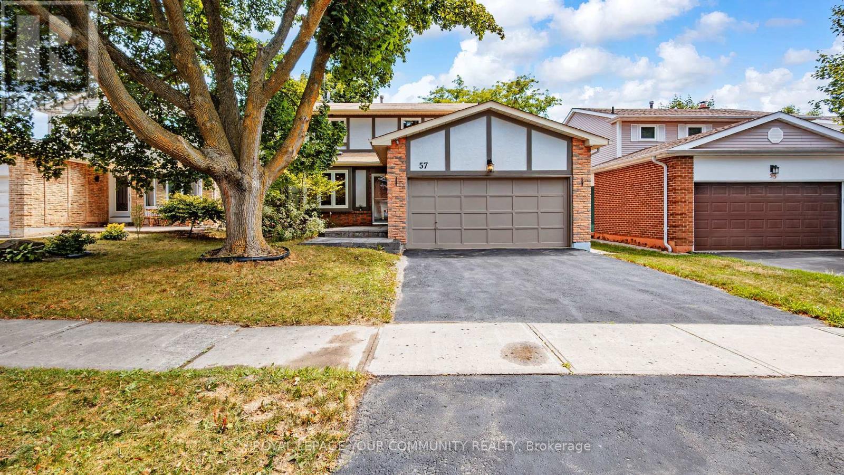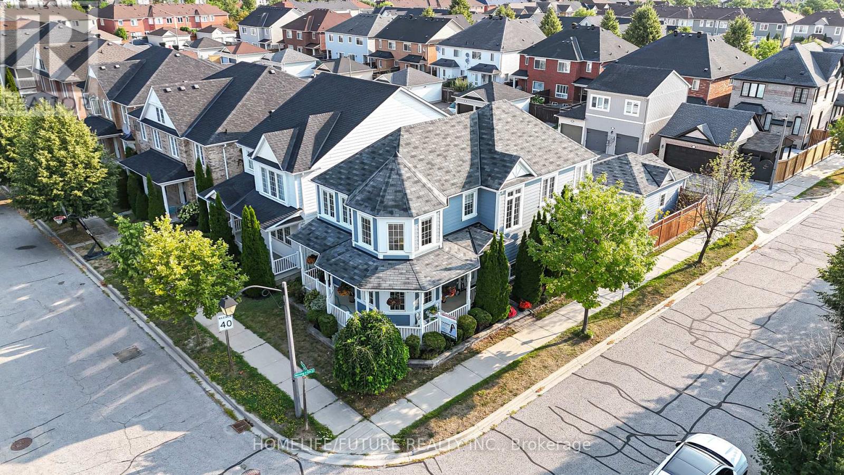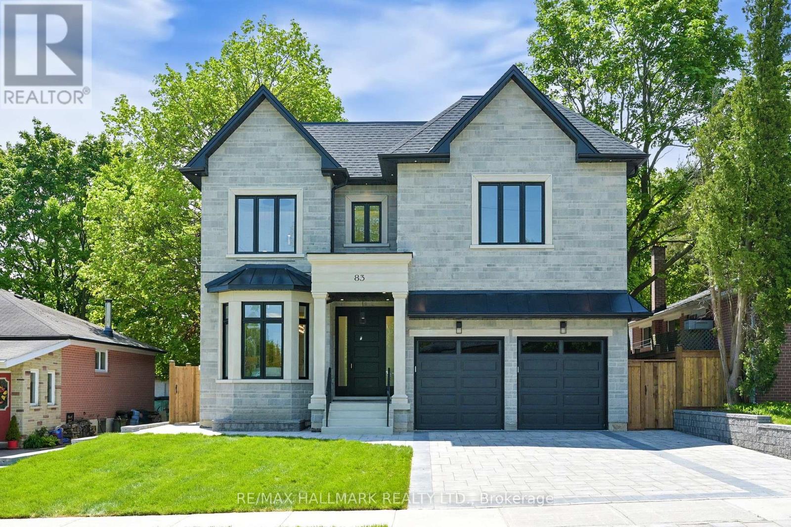20 James Joyce Drive
Markham, Ontario
Welcome to 20 James Joyce Drive, a stunning detached home offering the perfect blend of comfort, style, and functionality in one of the areas most desirable family-friendly neighbourhoods. With 4+1 bedrooms, 4 bathrooms, and over 2,000 square feet of finished living space, this home has been thoughtfully designed to meet the needs of modern living. The main floor boasts 9-foot ceilings, pot lights, and hardwood flooring throughout. The spacious living and dining areas feature large windows that flood the space with natural light. The cozy family room with a fireplace overlooks the backyard, creating the perfect space to relax or entertain. The updated kitchen is equipped with stainless steel appliances, granite countertops, and a breakfast area with walkout to the yard. Upstairs, you'll find four generously sized bedrooms, including a primary suite with a walk-in closet and a luxurious 5-piece ensuite. The finished basement adds valuable living space with a large rec room, a 5th bedroom with a large window, a modern 3-piece bath with glass shower, and a separate laundry room. The backyard is your own private summer oasiscomplete with a hot tub, gazebo, umbrella, and BBQideal for outdoor gatherings, relaxing evenings, or weekend BBQs with friends. Parking for three cars with a single garage and double-wide driveway. Close to top-rated schools, community centres, and transit. This move-in ready home has it all! (id:60365)
35 Lynngrove Crescent
Richmond Hill, Ontario
Welcome to 35 Lynngrove Crescent, a beautifully maintained detached home situated on a tranquil, tree lined street in Richmond Hills highly coveted Doncrest community. Built by Greenpark Homes, this classic residence offers approximately 2,667 sq ft of above grade living space (per MPAC) and presents impeccable curb appeal featuring elegant bay windows, a freshly interlocked driveway (2024), and newly upgraded double garage doors (2025). The main floor boasts a bright and functional layout tailored for both everyday family life and entertaining, a formal living and dining area, a cozy family room centered around a fireplace, and a private library thats perfect for a home office. The open concept kitchen, complete with a welcoming breakfast area, flows seamlessly to the backyard, providing a relaxed transition for indoor outdoor gatherings.Upstairs, discover four generously proportioned bedrooms, including a luxurious primary suite showcasing a walk in closet and a pristine 4 piece ensuite. The home is ideally located within highly rated school catchments such as Christ the King CES and the esteemed St. Robert CHS, known for its IB Program. Families will also appreciate the community many nearby amenities from parks like David Hamilton Park and Ed Sackfield Arena, to easy access to highways 7, 404, and 407, as well as excellent shopping, dining, and recreational options along Highway 7. Doncrest is known for its peaceful suburban charm, abundant services, and strong sense of community.35 Lynngrove Crescent combines elegance, practicality, and location, offering a rare opportunity to own a spacious family home in one of Richmond Hills most desirable neighborhoods. (id:60365)
10 Bluff Trail
King, Ontario
Well- Designed 5 Bedroom, 6 Bathroom Home with Finished Walk-out Basement & Ravine Views! This property offers a unique floor plan full of character and functionality with over 4900 sq.ft. of finished living space as per MPAC. Set on a picturesque deep pool size lot backing onto a scenic ravine and walking trails, this property blends elegance and comfort. The exterior showcases a timeless combination of stone and brick, with an interlocking driveway and side-facing garage for enhanced curb appeal. A grand double-door entry welcomes you into the home and the main floor offers a step-up living and dining area with a servery and direct access to family sized kitchen. The open-concept layout flows seamlessly into the family room featuring a cozy gas fireplace. A main floor office and laundry room add everyday convenience.The kitchen and family room walk out to a large composite deck, perfect for entertaining or enjoying peaceful mornings overlooking treed views. A staircase from the deck leads down to a finished walk-out basement and interlocking patio, and offers a natural setting that explodes with vibrant colour in the fall! The upper level features 5 bedrooms, including a large primary bedroom with views of the ravine, a 5-piece ensuite bathroom and his/hers walk-in closets. The home also features a spacious loft above the garage with a separate staircase, ideal as a 5th bedroom, in-law suite, private gym or home office, complete with its own 4-piece bathroom. This exceptional home is tucked away at the end of the neighborhood surrounded by nature. The premium lot is a rare find in the neighborhood and is ideal for families looking for added backyard space. The basement features an open concept recreational room with pot lighting, a 3-piece bathroom with shower, a small kitchenette and a movie theatre area. The basement has large windows and a walk-out leading to a fully fenced backyard, allowing for a bright, sun-filled basement. (id:60365)
200 Carrington Drive
Richmond Hill, Ontario
Stunning, updated detached home in the prestigious Mill Pond community with over 4,000 sq ft of total living space! This spacious and beautifully maintained residence features a grand open-to-above foyer, double-door entry, and an excellent layout with large, well-appointed living, dining, and family rooms. Two walk-outs lead to a private, landscaped backyard with interlocking patiosperfect for entertaining.The modern kitchen boasts quartz countertops, stylish backsplash, and porcelain flooring. Oak staircase with iron pickets, pot lights, and hardwood floors throughout. The expansive primary bedroom includes a luxurious 5-piece ensuite with Jacuzzi and frameless glass shower.Finished basement with separate entrance includes 2 bedrooms, full kitchen, 4-piece bath, open rec area, and home theatreideal for extended family or rental potential. Direct garage access.Located in a top-ranking school zone: Pleasantville P.S., St. Theresa of Lisieux CHS (AP), and Alexander Mackenzie H.S. (IB & Arts). Minutes walk to parks, public transit, plaza, schools, Mill Pond, and hospital. (id:60365)
1404 Blackmore Street
Innisfil, Ontario
Welcome to this beautifully crafted all-brick home located in the heart of Alcona, Innisfil. Built in 2021, this 3-bedroom, 3-bathroom residence offers above ground 1,933 square feet of thoughtfully designed living space, featuring hardwood flooring on the main level. The open-concept main floor showcases a stunning chefs kitchen complete with quartz countertops, extended white cabinetry, stainless steel appliances, a breakfast bar, and a walkout to a private, fully fenced backyard with a deck ideal for outdoor entertaining. The spacious living room with a fireplace and a formal dining area provide the perfect setting for gatherings. Upstairs, the primary suite impresses with a walk-in closet and a luxurious 5-piece ensuite. Two additional bedrooms are served by a 4-piece bathroom, while the second-floor laundry room adds daily convenience. The unfinished basement offers future potential. Ideally located just minutes from schools, parks, shops, a public library, local restaurants, and Innisfil Beach, this home offers the perfect blend of comfort, style, and convenience. (id:60365)
10 Bachly Crescent
King, Ontario
Exceptional Renovated Bungalow on a Premium Lot in King Township. Welcome to Pottageville - a peaceful, sought-after hamlet in prestigious King Township. This beautifully updated bungalow is set on a generous 100 x 150 ft lot and offers a perfect balance of modern design and laid-back country charm. Inside, the home features new tile, hardwood, and slate flooring. The open-concept living and dining areas are anchored by a cozy natural gas fireplace, creating a warm, inviting atmosphere. The upgraded kitchen boasts granite countertops, a sleek glass backsplash, and brand-new stainless steel appliances ideal for entertaining or everyday living.The primary suite includes a fireplace and a European spa-inspired 3-piece ensuite. Three additional bedrooms and a fully finished lower level with a stone-mantled gas fireplace provide flexible space for family, guests, or work-from-home needs. Outside, you'll find a private backyard retreat with beautifully landscaped perennial gardens, a vegetable bed, multiple decks for lounging or dining, and a well-maintained above-ground pool perfect for summer enjoyment. There's even a hot tub for relaxing under the stars. Additional highlights include: Updated windows and doors, Full-size laundry, Generous storage, Modern lighting and trim. Located just minutes from Hwy 400, Hwy 27, parks, trails, schools, and everyday amenities, with quick access to King City, Schomberg, and Pearson Airport. This is a rare opportunity to enjoy the peace of country living with all the modern conveniences. A move-in ready home with timeless charm and exceptional value. (id:60365)
12 Roy Grove Way
Markham, Ontario
Rare Opportunity To Own A Green Park Built 4 +1 Bdm END UNIT Townhome with a Finished basement In The Heart Of Greensborough. Main Floor Features 9' Ceilings, upgraded Quartz countertop in Kitchen & all 4 bathrooms. Bright, Open Concept, Modern Kitchen with eat-in Breakfast Area. Spacious 2 family rooms with upper family room W/O to Terrace. Direct Access To garage . Close To Public Transit, School, Swan Lake ,Park, Markville Mall, Hospital, 2 minute drive to GO Station , Museum, Supermarket, Restaurants. Great elementary and high school zone! Additionally laundry is on 2nd floor for convenience. Linked to Swan Lake and walking distance to supermarket and park is definietly an add-on to this beautiful end unit town house. (id:60365)
4 Dalmeny Road
Markham, Ontario
***A Move-In Conditon Home***Desirable School----Henderson Avenue PS Area***This Home Is Situated On A Quiet Pocket-------Greatly Loved/Meticulously-Maintained/"UPGRADED"--------"UPGRADED" By Its Owner For Years-Years--------In Highly Demand/Heart Of Thornhill Neighbourhood(Convenient Location To Schools,Park,Shopping & Quiet St)****Spacious 4Levels Sidesplit****Open Concept--Seamlessly Connects/Spacious--------Super Large Living Room & Dining Room Easy Access Large Deck & A Completely-Updated/Functional Kitchen(S-S Appls+Granite Countertop)--------Making It Perfect For Both Relaxed Family Living & Entertaining Friends/Guests**Well-Proportioned Bedrooms On Upper Level W/Natural Lighting---------Extra(a 4Th Bedrm Or Potential Family Rm) On Lower Level & Direct Access To Enclosed-Backyard Thru A Side Dr & Fully Finished/Super Bright Basement W/Lots Of Wooden Cabinetry(Easily Converted To Small Kit Or Kitchenette & 3Pcs Washroom****THIS HM HAS BEEN UPGARDED by its owner(BRAND NEW FURNACE-2024, KIT-2009, FRIDGE-2013, SHINGLE-ROOF-2017, LARGE DECK-2018, UPDATED INSULATION(ATTIC--2018), SMART Google NEST THERMOSTATS--2018, FRESHLY-PAINTED-2024, NEWER MAIN DR*****Super Clean/Bright & Welcoming Family Home*****Move-In Condition*****Desirable Schools--Henderson Avenue PS/Thornhill SS & Close to Shops/Parks/School (id:60365)
45 Globemaster Lane
Richmond Hill, Ontario
Welcome to 45 Globemaster Lane, This Bright And Spacious Townhome In the Highly Sought After Community of Oak Ridges. Built By 5th Avenue Homes. Just 4 Years New. French Inspired Design With Luxury Finishes, Including Wolf and Subzero Appliances, High Ceilings And Generous Bedrooms. Almost All Rooms Lead To An Outdoor Spaces Also Allowing Plenty Of Natural Light. Walk/Out Basement To Yard. Private Garage And Driveway. Quiet And Family Friendly Community. Minutes to Private and Local Schools As Well As Shopping, Cafe and Yonge St. You Need To See This Lovely Home In Person. (id:60365)
57 Braeburn Drive
Markham, Ontario
***Location, Location, Location*** Welcome to this beautifully renovated 2-storey home nestled on a quiet crescent in one of Thornhills most sought-after neighborhoods. Sitting on an extra deep lot, this home offers a private backyard oasis with lush trees and vibrant flower gardens perfect for relaxing or entertaining. Step inside to a bright and spacious layout featuring a modern kitchen with high-end finishes, and newly upgraded washrooms. A finished basement adds extra living space, ideal for a home office, gym, or guest suite. Located within walking distance to top-rated schools, community centers, parks, and public transit, with easy access to Highways 7 & 407. Don't miss this rare opportunity to own a turnkey home in a high-demand neighborhood! (id:60365)
1 Capogna Street
Markham, Ontario
Welcome to this beautifully home 4+2 bedroom, 3 1/2 bathroom home in one of Markham most desirable nature neighbourhoods. Pride of original owners.Sun - filled home. New hardwoord flooring througout main levels. Finished basement apartment. Enjoy convenience to Park, Community Centre, Shopping Centre, Supermarkets, Markham Stouville Hospital, TTC, GO Station and all amenities. (id:60365)
83 Richardson Drive
Aurora, Ontario
Welcome to 83 Richardson Drive, an exquisite custom-built estate nestled in the prestigious Aurora Highlands. This architectural gem blends timeless elegance with contemporary luxury, offering approximately 3,500 to 5,000 square feet of meticulously designed living space. Set on a generous 50 x 150 ft lot, the home makes a commanding statement with its stately brick façade, professionally landscaped grounds, and a private, fenced backyard oasisperfect for refined outdoor living and entertaining.Inside, a grand open-concept layout unveils a seamless flow between the formal dining room, elegant family room, and sunlit breakfast area. Rich hardwood flooring, soaring ceilings, and extensive custom millwork elevate every corner with a sense of grandeur. The gourmet kitchen is a culinary masterpiece, appointed with premium built-in appliances, sleek cabinetry, quartz countertops, and a wine fridgetailored for both intimate family meals and upscale entertaining.The home features four expansive bedrooms, each with its own private ensuite and custom-built closets, providing unmatched privacy and comfort. The primary suite is a true sanctuary, boasting a spa-like ensuite with heated floors, a deep soaker tub, a frameless glass shower, and exquisite finishes that create a retreat of peace and indulgence. Throughout the home, luxurious touches like crown mouldings, pot lights, and upgraded fixtures showcase masterful craftsmanship.The professionally finished basement offers the ultimate entertainment experience, complete with a state-of-the-art home theatre, built-in surround sound, and a full wet barideal for hosting unforgettable movie nights or stylish gatherings. Practical comforts include a high-efficiency HVAC system, central air conditioning, a sump pump, a ventilation system, and a dual-car built-in garage with remote access, offering parking for up to six vehicles in total. (id:60365)

