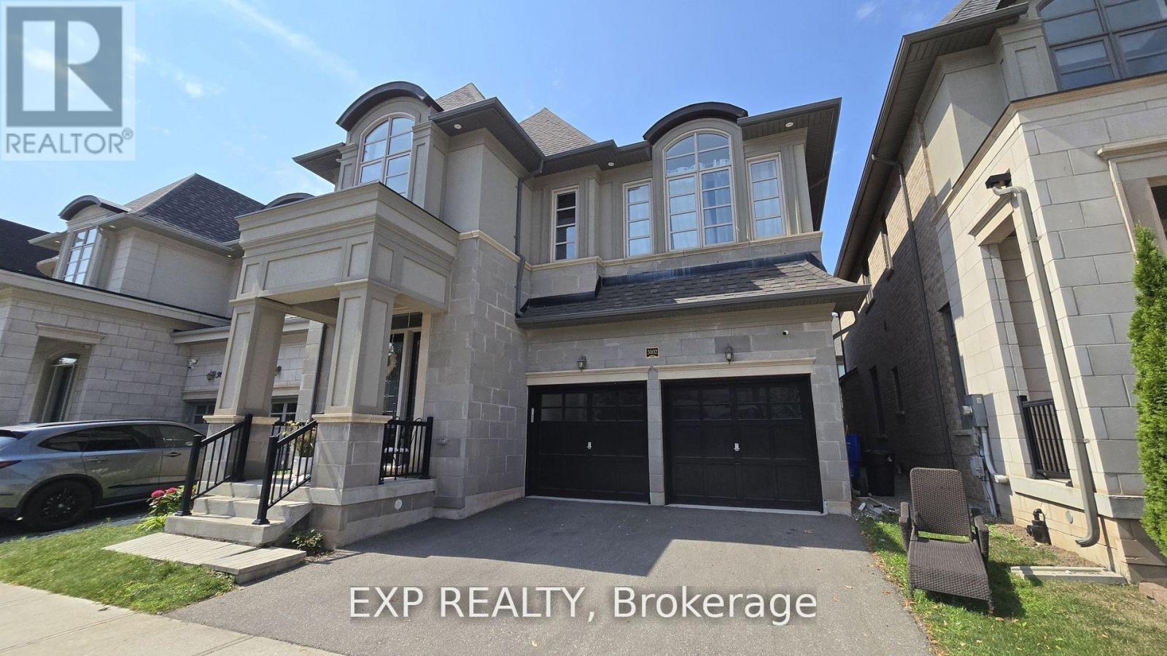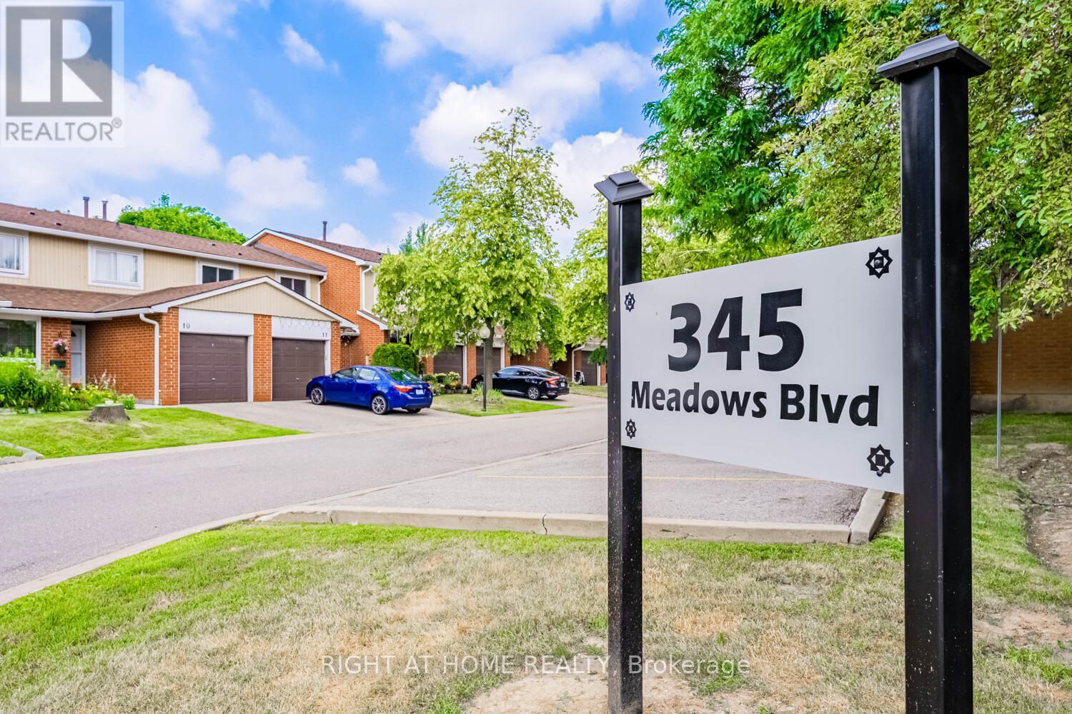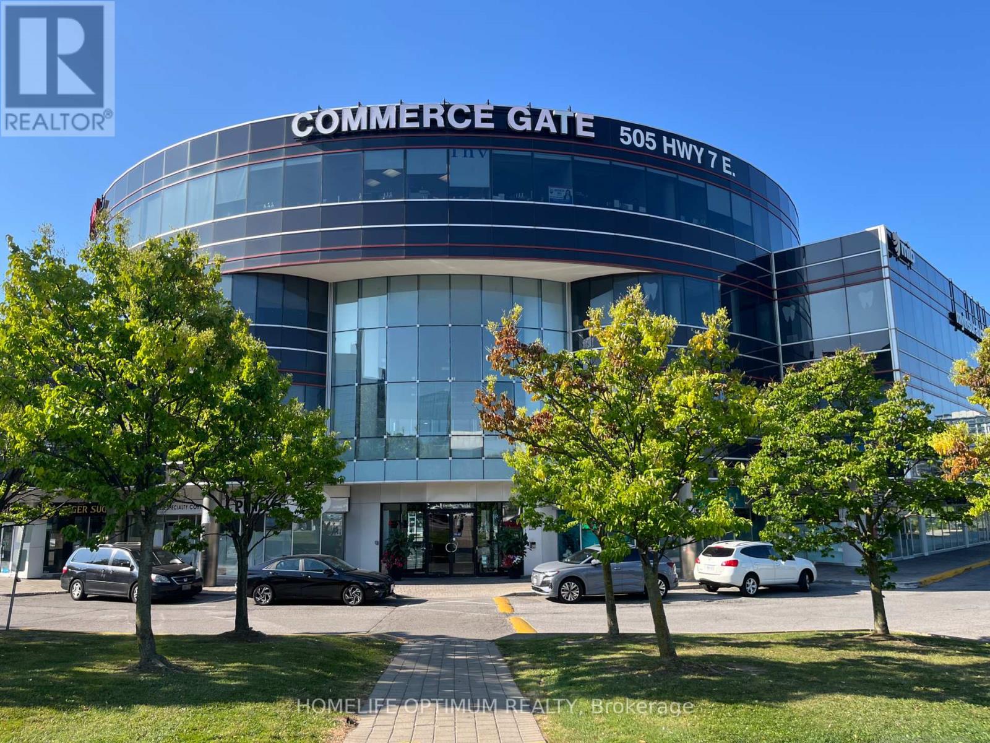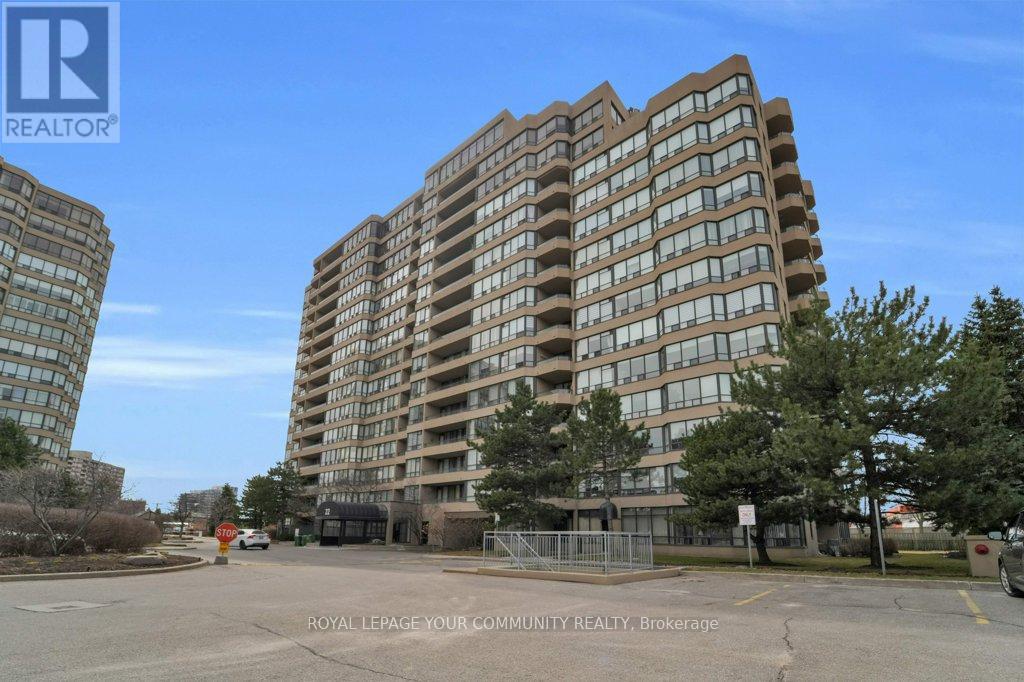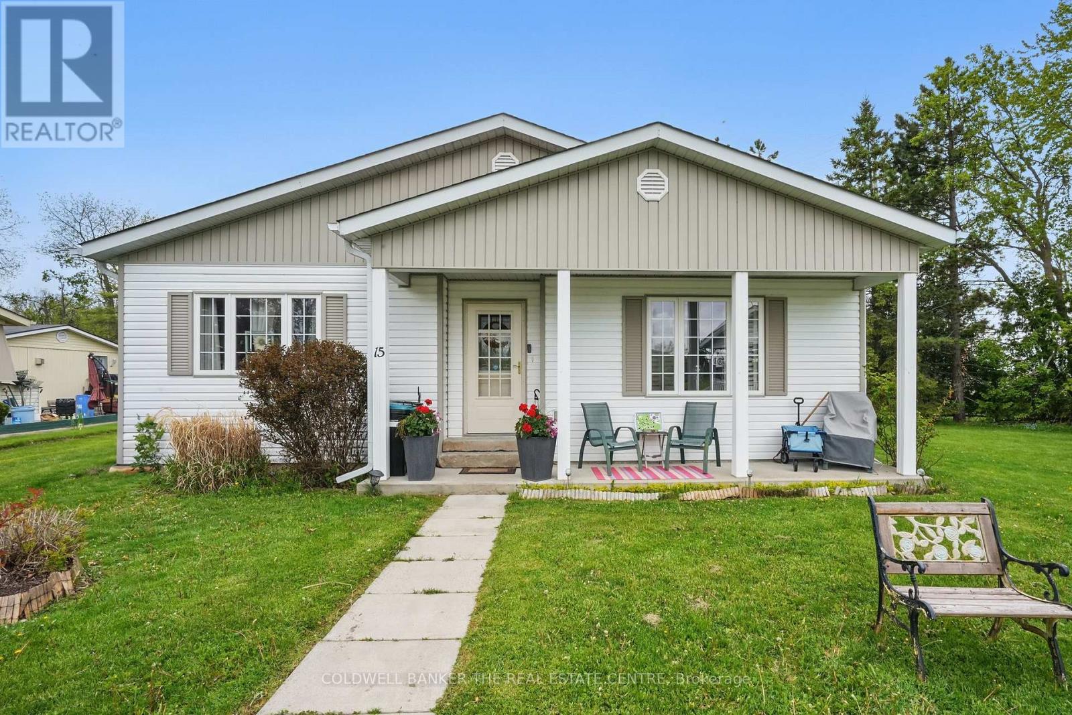6 Ashfield Place S
Brampton, Ontario
Quiet key hole court location, large pie shaped lot backing onto ravine, enjoy country quietness in the City. Large detached home with hardwood floors throughout. Country sized eat in kitchen with a butler serving area, granite backsplash walkout to deck, overlooking a large family room with fireplace. Convenient 2nd floor laundry room, 3 bathrooms on the upper floor, 4 car driveway parking. (id:60365)
294 Randall Crescent
Milton, Ontario
** Entire Property Available for Rent ** This spacious 3-bedroom raised bungalow offers 1,128 sq. ft. of comfortable living space with a functional layout that includes a full bathroom, a convenient lower level 2-piece bathroom, and a large partially finished lower-level recreation room. The entire property is available for rent, featuring a single-car garage, private driveway, and an impressive 55 x 121 ft. lot that provides plenty of outdoor space. Ideally located within walking distance to the Milton GO Station, shopping plazas, and restaurants, this home combines comfort, convenience, and a desirable setting in one of Miltons most accessible neighbourhoods. ** Some photos digitally Staged ** Tenant to be responsible for Gas / Hydro / Water & Exterior Maintenance ** Hot Water Tank Rental included in Rental Amount. ** Rent is inclusive of Rent discount for property Maintenance** (id:60365)
3102 Millicent Avenue
Oakville, Ontario
Beautiful 4-bed, 4 bath with double garage in Fernbrook's Seven Oaks community features 3,031 sqft above grade. Open floor plan, 10ft & 9ft ceilings & hardwood throughout. The great room features a cast stone gas fireplace. Eat-in gourmet kitchen features custom soft close cabinetry, crown, valance, island with breakfast bar, quartz counter tops, W/I pantry with shelving, writers nook and access to yard. Powder & mud room complete the main level. Spacious master with double walk-in closets, sumptuous master 5-piece ensuite featuring His & Hers marble vanities, free standing soaker tub, oversized glass shower with separate wand and tile surround and separate water closet. Bedrooms 2 & 3 feature vaulted ceilings, double reach-in closets with "Jack & Jill" 3-piece ensuite access. The 4th bedroom is generous in size with a double reach-in closet and is located just across the hall from the main 4-piece bath and the laundry room completes the 2nd level. Located in one of Oakville's most sought after neighbourhoods. Near the new Oakville Hospital, schools, shops, restaurants, parks, public transit. Easy access to 407 & 403. (id:60365)
10 Vanellan Court
Toronto, Ontario
The Ultimate Family Haven in Coveted Etobicoke. Nestled on a quiet private court off a dead-end street, this rare gem offers the perfect blend of suburban peace and urban convenience. With mid-century modern touches, this renovated home features three spacious bedrooms and two bathrooms. The open-concept living/dining area is filled with natural light, boasting vaulted ceilings, expansive windows, and a striking stone fireplace. The upgraded kitchen includes quartz countertops, a sit-up peninsula, and ample storage, with oversized patio doors opening to a lush, private backyard ideal for entertaining or relaxing. The lower level features a large rec room with a cozy wood-burning fireplace and an oversized double garage for extra storage and ease. Enjoy top-rated schools: Our Lady of Sorrows, Norseman Junior, Etobicoke School of the Arts, and Bishop Allen Academy. Kids can safely play right outside on this traffic-free court- ride bikes, shoot hoops, or play street hockey in peace. Just a 10-minute walk to Royal York Station, this home is steps to The Kingsway's charming shops and restaurants, with easy access to the Gardiner, 427, and 401- downtown or out of town in minutes. Set on a wide, tree-free lot, the home offers exciting possibilities: a future addition, full renovation, or even a backyard pool. Move in and enjoy or take over the existing architectural plans to bring your vision to life. This is a rare opportunity to own a home in one of Etobicoke's most desirable, family-oriented communities. (id:60365)
19 - 345 Meadows Boulevard W
Mississauga, Ontario
Your dream just came true and your search is finally over! Living in a fantastic neighborhood and convenient location is every buyers delight! This updated, stunning and very clean and well cared for townhouse offers 3 spacious bedrooms, 2 bathrooms and lots of sunshine. This beauty features open concept living and dining room with overlooking patio and private yard with no across neighboring window in sight. This home boasts a large kitchen with stainless steel appliances, granite counters, backsplash, tile floor and breakfast area. Spacious master bedroom with walk in closet and 2 other good size bedrooms with large windows, laminate floors and closets. This gem is located in a prime location near a convenient Central Pkwy Mall, GO Station, Schools, Highways, Square One and much more. Fantastic home! Fantastic location! Great Complex! Great Value! Dont miss this opportunity because this your Home Sweet Home! (id:60365)
909 - 185 Oneida Crescent
Richmond Hill, Ontario
Welcome to 185 Oneida Crescent #909, a bright and spacious 1-bedroom, 1-bathroom condo offering 657 sq. ft. of functional living space complete with parking and a locker. This well-maintained suite features an open-concept layout with a modern kitchen showcasing stainless steel appliances, granite countertops, ample cabinetry, and a breakfast bar that flows seamlessly into the combined living and dining area. Large windows and a walkout to your private balcony fill the space with natural light, while the generous bedroom and mirrored entryway closets provide excellent storage. Updated light fixtures, neutral finishes, and move-in ready appeal make this unit stand out. Ideally located in the heart of Richmond Hill, you're just steps to Langstaff GO Station, minutes from Highways 404 and 407, and close to Hillcrest Mall, restaurants, grocery stores, and everyday conveniences. Surrounded by green spaces, parks, and community amenities, this condo offers the perfect balance of comfort, convenience, and lifestyle. (id:60365)
308 - 505 Highway 7 E
Markham, Ontario
Professional office space in high-demand Commerce Gate Plaza. 535 sq.ft. Prime location with ample parking both above and underground. Can be sold with existing furniture, or Seller will remove furniture prior to closing. Steps to transit, banks, retail stores, restaurants, and just minutes to HWY 404 & Hwy 407. Ideal for all types of professionals: lawyers, accountants, doctors, etc. (id:60365)
308 - 505 Highway 7 E
Markham, Ontario
Professional office space in high-demand Commerce Gate Plaza. 535 sq.ft. Prime location with ample parking both above and underground. Can be rented with existing furniture or Landlord will remove furniture prior to closing. Landlord will install new vinyl flooring and will paint unit prior to closing. Steps to transit, banks, retail stores, restaurants, and just minutes to HWY 404 & Hwy 407. Ideal for all types of professionals: lawyers, accountants, doctors, etc. (id:60365)
279 Country Glen Road
Markham, Ontario
Fine Elegance Throughout. Perfect Natural Sun-Filled Family Home Offering 1,835 Square Feet Of Finished Living Space + An Additional Approximately 900 Square Feet In The Lower Level Awaiting Your Personal Finishing Touches. This Beautifully Appointed Executive Residence Features a Wide, Spacious Desired Floor Plan Enhanced By Expansive Windows. The Main Floor Showcases 9 Ft Ceilings, Pot Lighting in The Kitchen and a Formal Living Room Seamlessly Combined With an Open-Concept Dining Area That Walks Out to a Covered Porch Area For Personal Enjoyment. The Gourmet Chef-Style Kitchen Is Equipped With a Pantry, Moveable Island & Seating, Marble Backsplash and Granite Countertops. A Comfortable, Generous Breakfast Area Perfect For Family Gatherings, Flows Into the Family Room and Opens to a Welcoming Landscaped Yard, Lush with shrubs & perennials. A Private Oasis To Enjoy With a Two-Layer Deck and Fence, Providing Direct Access To The Double Car Garage. The Front Yard Features a Side Street Entrance Access From Glendennan. Meticulously Maintained, This Perfect Family Home Is Tucked Away Like A Gem In Prestigious and Desired Cornell.Close Proximity To All Amenities Including Hospital, Top Rated Schools, Transit, Walking Trails, Parks, Trendy Shops, Restaurants, Library, Community Centre, And Park. (id:60365)
1404 - 22 Clarissa Drive
Richmond Hill, Ontario
***Spectacular 2+1 Bed 2 Bath Corner Unit at The Gibraltar Condominiums*** Sunny Southwest Exposure, Split 2 Bedroom plan, 2 Bathrooms, Formal Den, Living & Dining Rm. Renovated Kitchen, Built-In Appliances, Breakfast Area, Walkout To Balcony. New flooring throughout, new doors, new baseboards and trim, Primary Bedroom W/ Walk-In Closet, Walk-Out To Balcony, 5 Piece Ensuite W/Soaker Tub & Separate Shower. Amazing Resort Like amenities with Indoor and outdoor Pools, Hot Tub, Exercise Rm, Squash Court, Tennis Courts, Theatre Rm, Billiard Rm, Party Rm, 2 Car Underground Parking(Tandem). Onsite Property Management Office and Gatehouse security Guard. Renovated Lobby & Hallways. Close To Shopping, Transit, Library, Rec Centre. Parks And more. Photos, Floor Plan and I-Guide Virtual Tour Links Attached. (id:60365)
15 Recreation Drive
Innisfil, Ontario
Get the golf cart ready! Are you looking for an active lifestyle? Ready to downsize? Come check out Sandycove Acres! A fabulous community located just 45 minutes North of Toronto. Amenities include: 2 salt water pools, gym, 3 rec centres, woodworking shop and NEW pickleball courts! Community events, dances and too many clubs to mention! Are you looking for a newer build/construction with all the bells & whistles? This home is sure to impress! Stylish & modern Essex model located on quiet Crescent. This lovely bungalow checks all the boxes. With over 1400 sqft, this warm and inviting home makes for an easy downsize. Open concept living/dining room with vaulted ceilings & gas fireplace. Modern & fresh white kitchen with in floor heated flooring, diamond cut tile backsplash, pot drawers & gas range. Breakfast nook overlooking a spacious family room. 2 generously sized bedrooms & bathrooms. The primary suite features a walk in closet and 3 piece ensuite bath with heated floors. The 2nd bedroom makes a great office or guest room with additional 4 piece bath with in floor heating. Fully landscaped yard with lots of privacy. Covered front porch with flat entry and 2 parking spaces. Private yard with no neighbours behind! Lovely deck with attached awning and natural gas BBQ hook up. Attached storage room with access to the poured concrete crawl space. Additional updates include central vacuum, HRV & water softener. Such a fabulous and convenient location in the park! Just a very short walk to the main amenities. 10 minutes to South Barrie Go, shopping & Innisfil Beach Park. (id:60365)
39 Newport Square
Vaughan, Ontario
Tucked away on a dead-end street is the epitome of gracious family living. Whether you cherish Saturday morning road hockey, Sunday afternoon BBQ's or just the calm quiet provided by a serene enclave,39 Newport Sq is your next perfect residence. This large 2-storey home offers over 3200 square feet above-grade with 4 oversized bedrooms, 3 bathrooms, a main floor family room, an attached double garage, and a double-wide private driveway. First impressions matter and this home knocks it out of the park! Just completed in August 2025, the home is set just beyond a magnificent new driveway and new modern double garage doors. Step inside to be met with a sweeping staircase and a main floor that is equally ideal for entertaining, settling in by the fire to watch a movie or huddling around the kitchen island trying to get through the day's homework. This really is the perfect multi-functional home. Walk inside & feel comfort with a bright and inviting LR/DR combination, perfect for holiday gatherings. Meander down the hall (recently renovated with new flooring) lies a large multifunctional office or homework hub suitable for multiple users. Just beyond, the main floor family room encourages use by offering a cozy electric fireplace, gorgeous built-ins and focal wall, and ample space to simply put your feet up. The oversized kitchen offers the perfect amount of prep space, storage space, and brightly lit eat-in area, with a w/o to the backyard. Main floor laundry room & powder room complete the main level. Upstairs, prepare for the unexpected. The primary suite is a true sanctuary: expansive and serene, offering ample space for a private lounge or sitting area. The luxurious ensuite bathroom exudes spa-like tranquility, featuring contemporary finishes, a gorgeous soaker tub, ample counter space, and an abundance of natural light. 3 other large bedrooms + a full 5 pc bathroom finish off the upper level. Schools, shopping & transit make this a perfect choice for your family. (id:60365)



