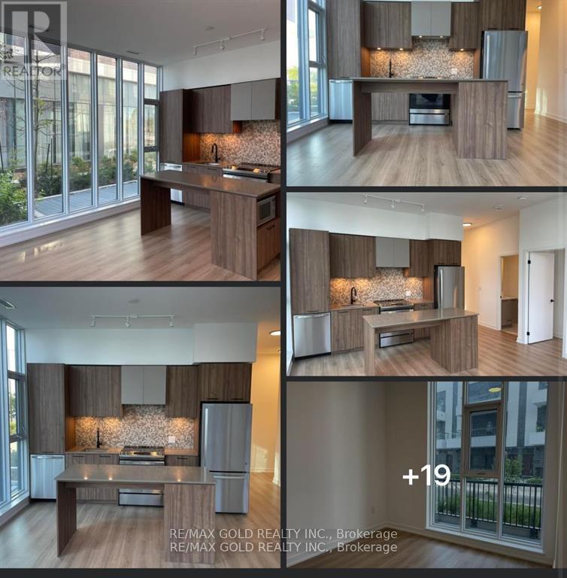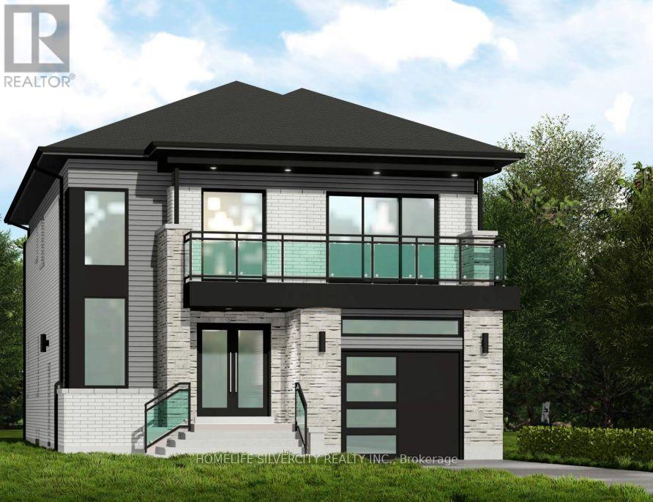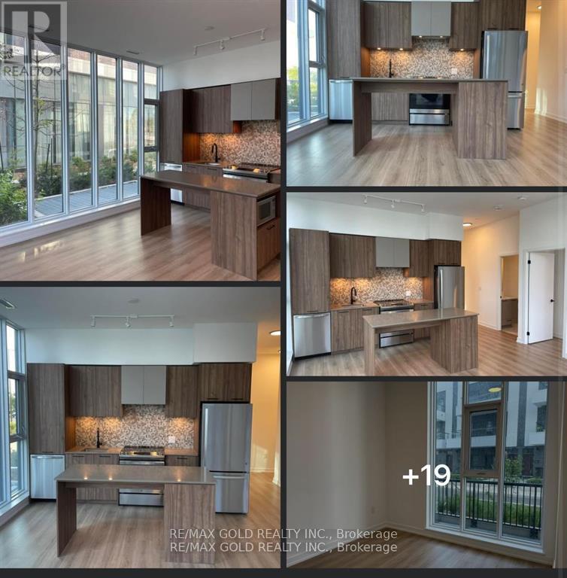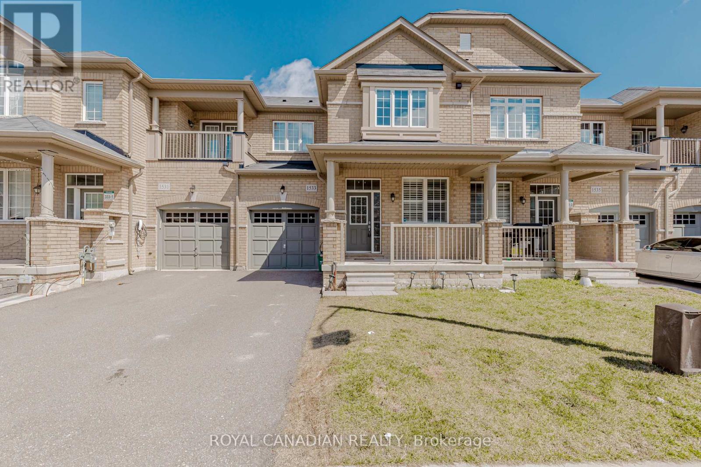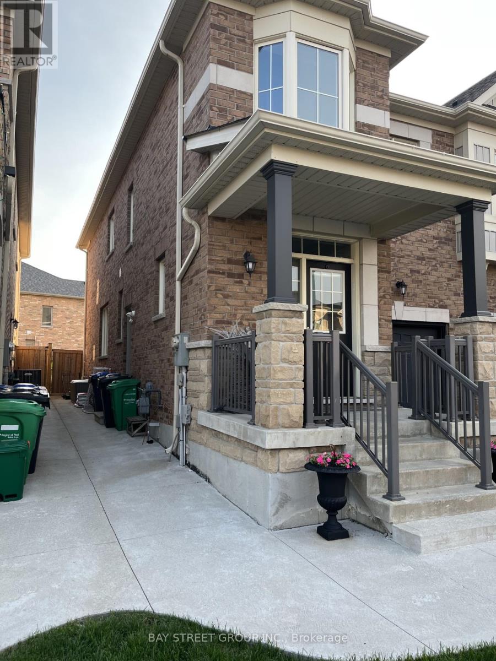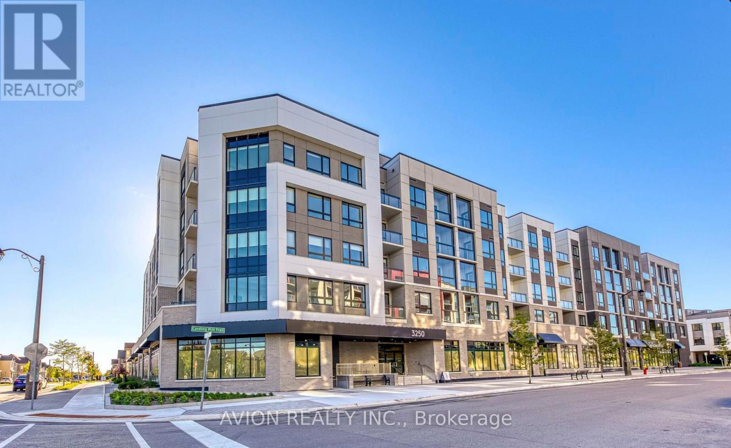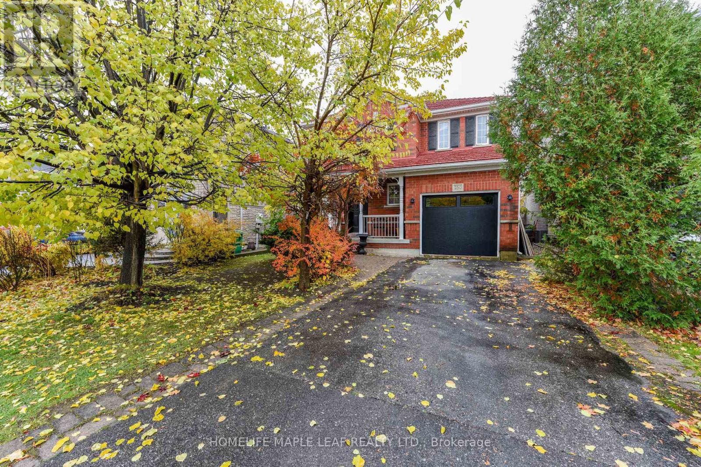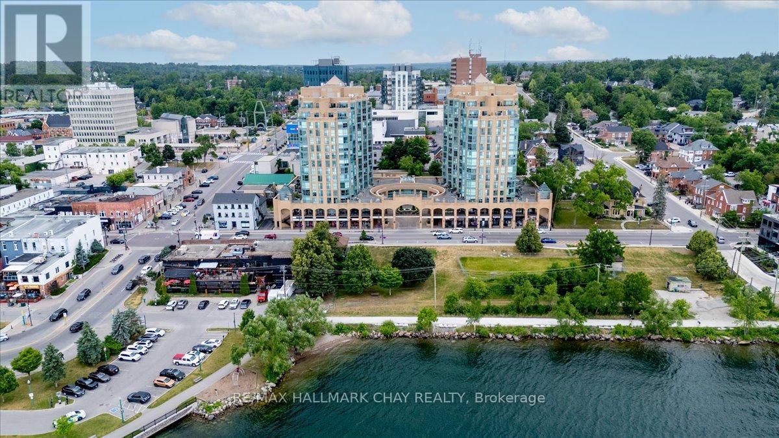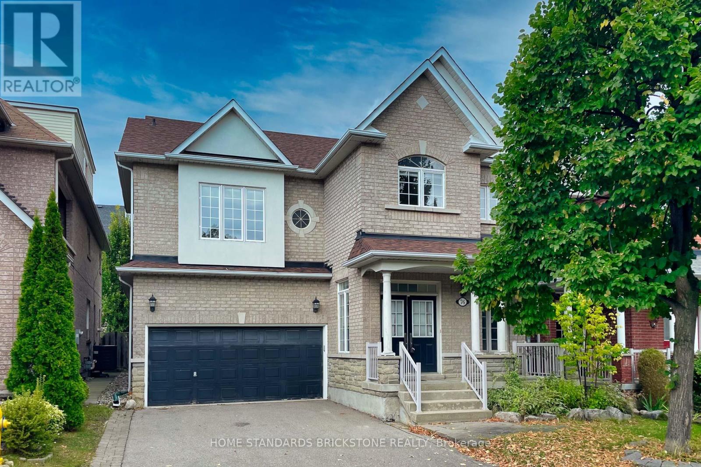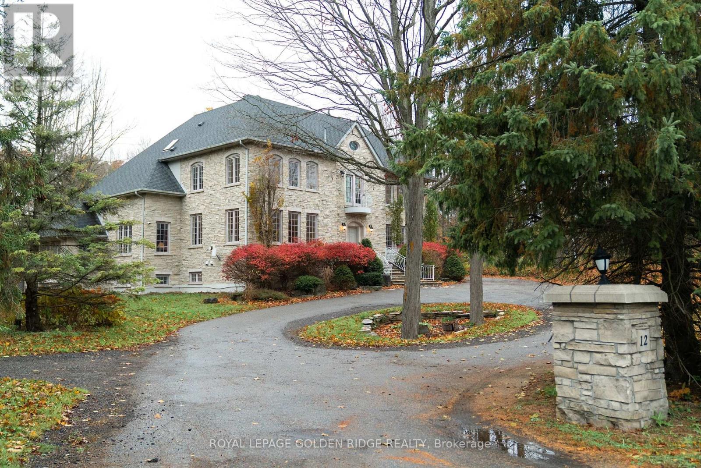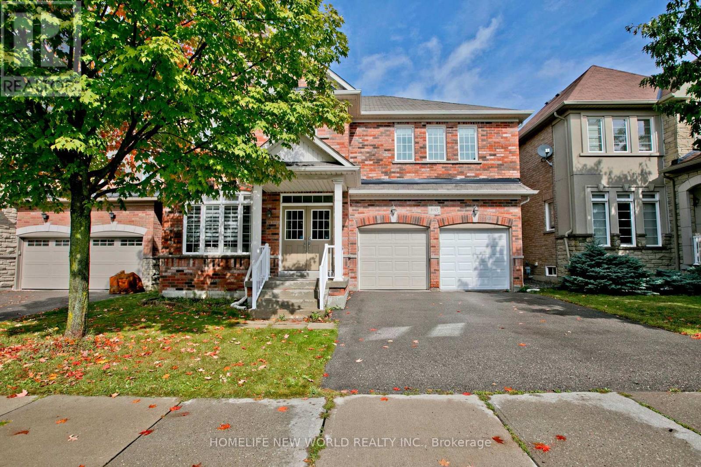104 - 10 Lagerfeld Drive
Brampton, Ontario
This Mesmerizing Corner Condo Offers A Blend Of Luxury And Convenience, Featuring 2 Entrances (One from Inside and Other from Patio), 2 Bedrooms And 2 Bathrooms Spread Across 833 Square Feet Of Living Space, With An Additional 103 Square Feet Of Private Patio Space at Ground Floor. The Condo Is Located At The Intersection Of Bovaird Drive, Lagerfeld Drive And Mount Pleasant GO Train, Just 40 Minutes From Downtown Toronto By GO Train. Key Highlights Include: A Prime Location With Easy Access To Public Transportation, Major Highways (Hwy 407 And 410), Shopping Centers, Religious And Community Hubs. High-End Finishes Throughout, Including Hardwood Flooring, Quartz Countertops, And A Stylish Backsplash. A Kitchen Designed For Both Functionality And Style, Complete With A Central Island And Ample Storage. Two Elegant Bathrooms, Each Featuring A Standing Shower And An Opulent Bathtub. One Underground Parking Spot With An Electric Car And An Underground Locker For Added Convenience. The Condo Is Bathed In Natural Light And Offers Stunning Views From Its Private Patio. Ideal For Those Seeking A Modern, Convenient Lifestyle In The Vibrant Brampton West Area in The Most Sought After Mount Pleasant Village Commuity Due To Its Proximity To Mount Pleasant Go Train Station and Everything Nearby!! (id:60365)
4129 Dyson Avenue
Niagara Falls, Ontario
Terrific building lot zoned R2, allowing for many possibilities! Fantastic opportunity to build your dream home or a multi-unit investment property on this R2-zoned lot in a prime Niagara Falls location. Close to River Road, downtown shops and restaurants, tourist attractions, and the future GO Train station. A detached garage currently sits on the property. Buyer to complete due diligence regarding permits, zoning, and development fees. Don't miss this chance to secure a versatile lot in a growing area! (id:60365)
104 - 10 Lagerfeld Drive
Brampton, Ontario
Why To Rent, When You Could Own And Create Equity by Paying Mortgage For Your Own Home Rather Than Rent to Landlord!! This Mesmerizing Corner Condo Offers A Blend Of Luxury And Convenience, Featuring 2 Entrances (One from Inside and Other from Patio), 2 Bedrooms And 2 Bathrooms Spread Across 833 Square Feet Of Living Space, With An Additional 103 Square Feet Of Private Patio Space at Ground Floor. The Condo Is Located At The Intersection Of Bovaird Drive, Lagerfeld Drive And Mount Pleasant GO Train, Just 40 Minutes From Downtown Toronto By GO Train. Key Highlights Include: A Prime Location With Easy Access To Public Transportation, Major Highways (Hwy 407 And 410), Shopping Centers, Religious And Community Hubs. High-End Finishes Throughout, Including Hardwood Flooring, Quartz Countertops, And A Stylish Backsplash. A Kitchen Designed For Both Functionality And Style, Complete With A Central Island And Ample Storage. Two Elegant Bathrooms, Each Featuring A Standing Shower And An Opulent Bathtub. One Underground Parking Spot With An Electric Car And An Underground Locker For Added Convenience. The Condo Is Bathed In Natural Light And Offers Stunning Views From Its Private Patio. Ideal For Those Seeking A Modern, Convenient Lifestyle In The Vibrant Brampton West Area in The Most Sought After Mount Pleasant Village Commuity Due To Its Proximity To Mount Pleasant Go Train Station and Everything Nearby!! (id:60365)
1533 Carr Landing
Milton, Ontario
Stunning Spacious 3 Bedroom Townhome, 2037 SqFt in Ford Area. Brick Exterior W/Front Porch. Main Floor Features 9Ft Ceilings, Stained Oak Stairs, Modern Open Concept Kitchen W/Centre Island, Main Floor Family Room. Open Concept Living/Dining Room. Huge Primary Bedroom with W/I Closet & 4 Pc En-Suite, Laundry On 2nd Floor, Stainless Steel Appliances & Breakfast Area With W/O To Backyard, Close To Parks, Schools, Shopping, & More! 2 Car Driveway Tandem Parking, Total 3 Parking Spots (id:60365)
Bsmt - 50 Bernadino (Bsmt) Street
Brampton, Ontario
Prime Location Off Hwy 50/Castlemore Area. Bachelor Basement Apartment done By The Builder, Open Concept Living, Sleeping Area, Walking Distance To Bus Stop. Shared Laundry, Full 4 Pc Bathroom.Kitchen .1 parking spot .utilities included .separate entrance .concrete walkway .close to Hwy50 , Hwy 427 .shopping , Pearson airport . (id:60365)
514 - 3250 Carding Mill Trail
Oakville, Ontario
Welcome to this stunning 1-bedroom + den condo - a brand-new, never-lived-in unit that perfectly combines comfort, style, and convenience.Step into a bright, open-concept living space featuring 9-ft ceilings, premium laminate flooring, elegant pot lights, and a modern upgraded kitchen complete with quartz countertops, stainless steel appliances, and sleek cabinetry. The spacious living area flows seamlessly onto a private balcony, ideal for relaxing or entertaining.The primary bedroom includes a large closet, while the large den offers a versatile space-perfect for a home office. Additional highlights include in-suite laundry, blinds to be installed, and 1 parking space plus a locker for extra convenience.Enjoy top-tier building amenities such as a fitness centre, yoga room, social lounge, and event/party room. Perfectly situated near shopping, parks, trails, public transit, major highways, and Oakville Hospital, this home truly delivers the best of modern urban living. (id:60365)
250 Brisdale Drive
Brampton, Ontario
Welcome To Your Dream Home In Brampton. Step Into This Elegant All-Brick Detached Home, Perfectly Blending Modern Finishes With Timeless Charm, Nestled In One Of Brampton's Most Desirable Neighborhoods. This Immaculately maintained beauty Is The Ideal Place To Call Home. Featuring Three Bedrooms, Three And A Half Washrooms, Two Brand New Washrooms, a Spacious Open Concept, featuring A Gas Fireplace, Pot Lights, And Ample Natural Light-Perfect For Entertaining And Family Gatherings A Great Opportunity for a First-Time home Buyer. Upgraded kitchen, granite countertop, Backsplash, Stainless Steel Appliances, Freshly Painted And remodeled. Walkout From Breakfast Area To Large Backyard- Family Room With Fireplace Overlooking The Backyard. Spacious Bedrooms, Master With Ensuite. Second Master Semi - Ensuite. Fully Fenced Backyard With Deck Perfect For Summer Barbecues And Outdoor Relaxation. This Property Is Waiting For You To Make It Your Home. Don't Miss Your Chance To Own This Exceptional Property In One Of Brampton Most Sought-After Communities. Whether You are A First-Time Buyer Or A Growing Family This Home Has Everything You Need To Enjoy Comfort, Style And convenience. Close to All the Essential Amenities You Can Dream of- schools, Cassey Campbell Rec Center (walking Distance), Hwy 410/407/401 (id:60365)
807 - 140 Dunlop Street E
Barrie, Ontario
Spacious 2-bedroom, 2-bathroom 1,100 Sq Ft Renaissance front suite with panoramic views of Kempenfelt Bay. Located on the 8th floor providing spectacular views of Kempenfelt Bay and gorgeous sunrises. Large living room with separate dining room and kitchen overlooking the dining area. A fresh kitchen with white cabinetry and white appliances, layout provides ample counter space and storage. Full 4-piece ensuite, and second main bath with walk-in shower. Two parking (Tandem) and locker included. Fantastic facilities include indoor pool, hot tub, sauna, exercise room, party room, games room & many social activities, there is always something special happening. On site management, superintendent, dual elevators & visitor parking. Fees include heat, hydro, water, parking, and all of the common elements. Conveniently located within walking distance to downtown, beach, marina, walking/bike trails & Go Station. Steps to the beach, restaurants, shopping and many festivals and activities. Centrally located close to everything. (id:60365)
76 Leameadow Road
Vaughan, Ontario
Discover your dream designer home in Thornhill Woods, where elegance meets comfort. This stunning property features a grand double door entry leading to an expansive living area with soaring 9-foot ceilings and gleaming hardwood floors. The chefs kitchen is perfect for culinary creations, while the huge bedrooms offer serene retreats. A versatile third-floor loft can adapt to your lifestyle, whether as a media room or home office. This home is a true sanctuary for modern living! (id:60365)
12 Forestview Trail
Whitchurch-Stouffville, Ontario
Exceptional 6,644 sq ft Forest Hill Estate nestled on 1.3 acres of lush, private grounds in the prestigious Trail of the Woods community. This one-of-a-kind residence features grand, light-filled rooms with floor-to-ceiling windows, custom millwork, and handcrafted built-ins throughout. Enjoy an all-season vaulted sun room, a spectacular second-floor terrace, and a spacious finished 27 * 17 loft/nanny suite with bath. Heated front porch and steps offer year-round comfort, while the professionally finished basement expands your living and entertaining options. The backyard is a true retreat with a pristine in-ground pool surrounded by manicured gardens and mature trees, creating the perfect balance of elegance, privacy, and resort-style living. (id:60365)
701f - 8130 Birchmount Road
Markham, Ontario
Bright & Spacious 2Br plus Den Condo in Downtown Markham. Split Bedrooms, Oversized Terrace Approx 38x 14 Feet. 24 Hrs. Concierge, Party Room, Pool & Sauna, Media Room and Rooftop Terrace. Large Windows for natural lights. Minutes to Hwy 404, 407. Close to Go Train, Public Transportation Viva Bus Stop Downstairs, Shopping Markville Mall ,Medical Facilities, Ymca And Rerstaurants. Steps Away from York University Campus. (id:60365)
1015 Ralston Crescent
Newmarket, Ontario
Stunning 4 bed, 4 bath custom home nestled In Stonehaven's Prestigious Copper Hills Community. Perfect for entertaining &the Growing Family. Open-concept Kitchen With Large Island and Granite Counters. 9 Ft Ceiling for first floor. Primary Bedroom includes a walk-in closet. Other 3 bedrooms are all generously sized. Large undecorated basement space for you to unleash your design imagination in the future. Heat pump 2023. Top-ranked schools. minutes to shops & amenities. (id:60365)

