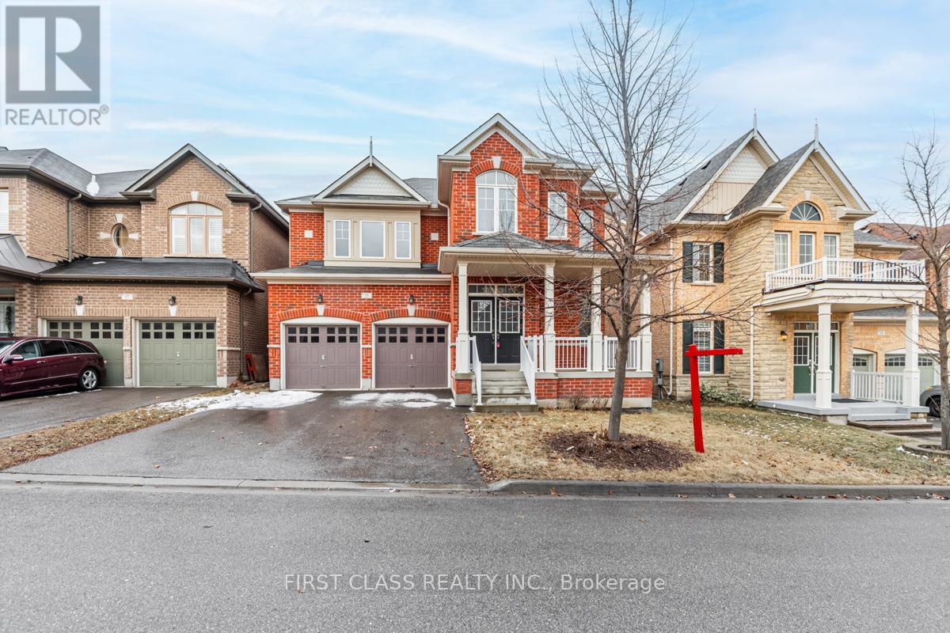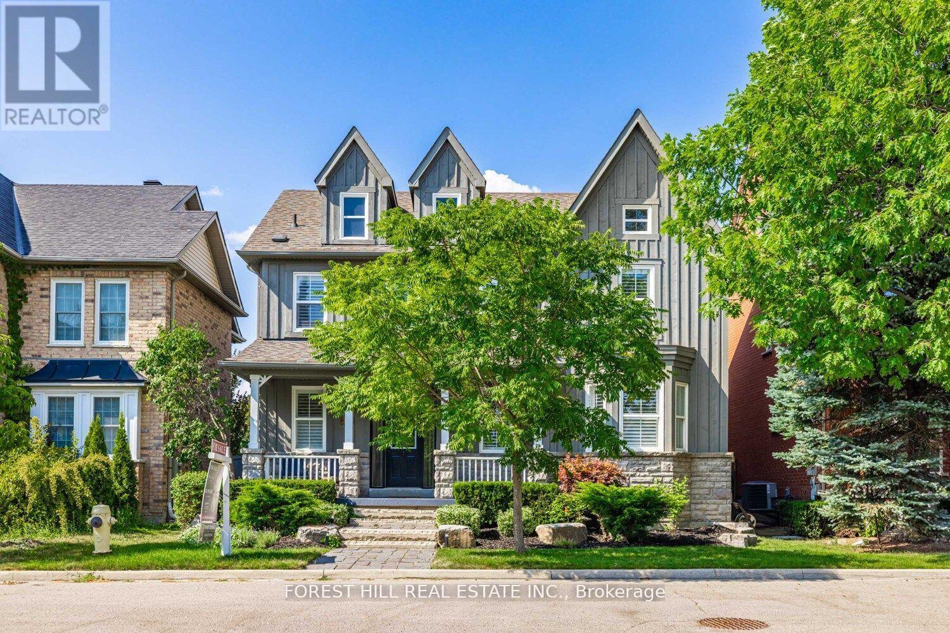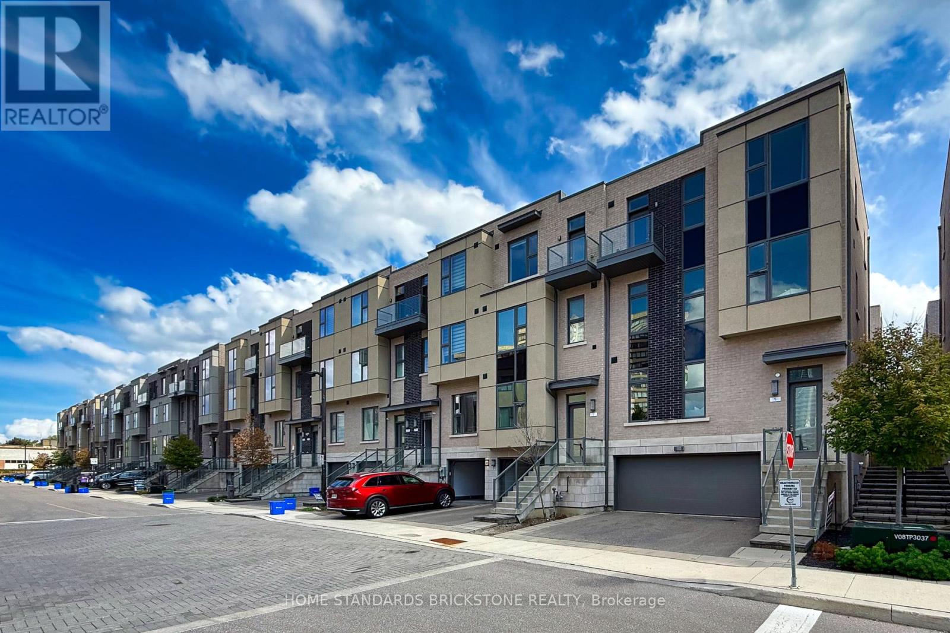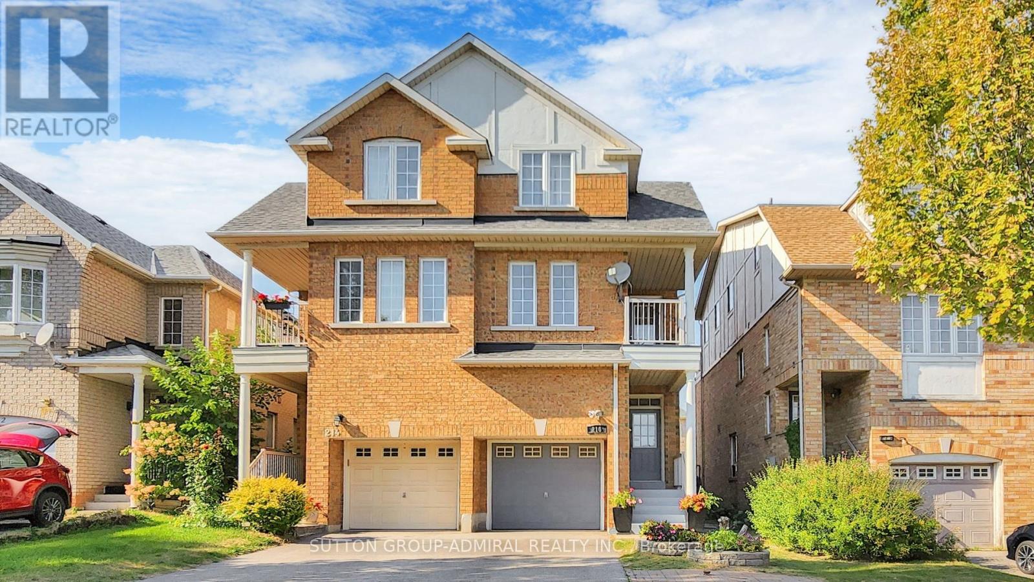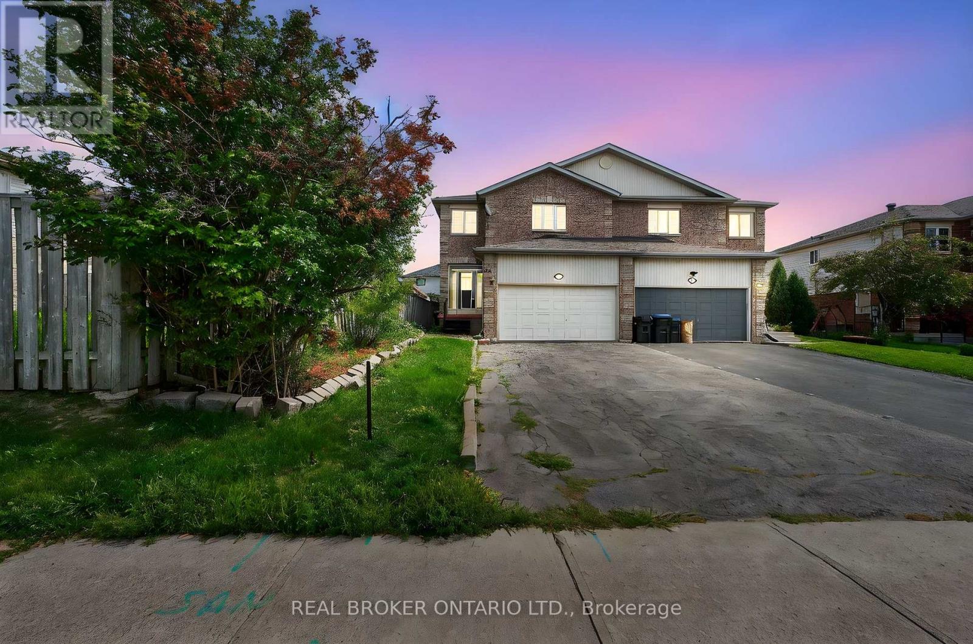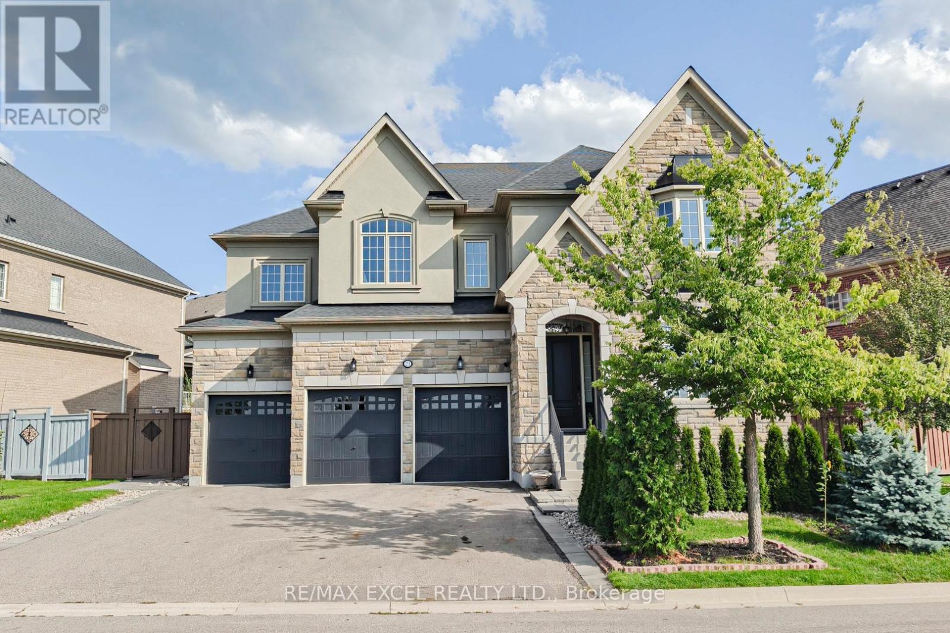15 Hua Du Avenue
Markham, Ontario
Welcome to Upper Unionville located in the vibrant and sought-after Berczy Community in Markham. Beautifully designed detached home on 42ft lot. This spacious home w/3038 sq.ft. space (above ground) features elegant finishes, ample natural light, and a functional layout perfect for families. 9ft ceiling on main & 2nd floor. Solid oak hardwood floor throughout. Open kitchen w/large centre island, stainless steel appliances & stone counter top. Warm and cozy family room w/gas fireplace & south facing large windows. Generously sized bedrooms w/ample closet spaces. Primary & 2nd bedroom feature private ensuite bathrooms. No sidewalk on driveway. Lookout basement offers plenty of extra living space & large windows. Close to parks, shopping (Markville Mall, T&T), highways 404/407 and public transits. Top schools: Beckett Farm Public School(118/3021). Pierre Elliott Trudeau High School(12/746). Unionville High School(arts). (id:60365)
28 Port Rush Trail
Markham, Ontario
**Welcome To 28 Port Rush Trail****comprehensive transformation---$$$$ spent---beautiful reno'd/upgraded in 2017--------------A Beautifully Renovated Detached Home With Pool In Prestigious Angus Glen East Village **Top-Ranked Pierre Elliott Trudeau High School** This Elegant Home Features Over 3600Sqft Of Thoughtfully Designed Living Space including a basement as per mpac**Full Transformation Led By A Professional Interior Designer In 2017(Spent $$$), Including A Finished Basement (**$$$ Spent On Renovation**). Airy Open Concept Living And Dining Rooms. Gourmet Kitchen Showcases A Stunning 13Ft Quartz Island With Breakfast Bar And Secondary Sink, Extended Modern Cabinetry, And High-End Appliances. Engineered Hardwood Flooring Throughout The Main And Second Levels, Newer Staircase, Designer Light Fixtures, Designer Feature Walls, Crown Moulding, And California Shutters. Super Spacious Primary Bedroom With Walk-In Closet And Modern Ensuite--Quartz Counters, Full Glass Shower, And Black Hardware. Outdoor Lifestyle For Summer With An Inground Pool (Heater, Pump, Filter, And Saltwater System) And Custom Safety Winter Pool Cover. Professionally Landscaped Backyard. Recent Exterior Upgrades Include Professional Exterior Painting (2025), Shingle Roof (2017), And Enhanced Insulation (2017). Walk To Unionville, Close To Community Centres, Public Library, Parks, Transit, And Top-Ranked Schools Including Pierre Elliott Trudeau High School. (id:60365)
69 Mantle Avenue
Whitchurch-Stouffville, Ontario
Welcome to 69 Mantle Avenue in Stouffville a detached 3-bedroom, 3-bathroom home offering comfort, function, and room to grow.The main floor features a spacious foyer, 9-foot ceilings, and hardwood floors that flow through the dining and sitting room into the open-concept kitchen and living area. The kitchen is equipped with stainless steel appliances, a large pantry, and an eat-in space overlooking the backyard. The adjoining living room includes a cozy gas fireplace, perfect for both entertaining and everyday living. A convenient powder room completes this level.Upstairs, the primary suite is designed with double doors, a generous closet, and a 4-piece ensuite. Two additional bedrooms share a second 4-piece bath, all with bright windows and neutral finishes. The unfinished basement provides endless potential for future customization.Outside, the backyard offers a mix of patio stone and green space, ideal for family time or summer gatherings.Located in a family-friendly neighbourhood, this home is just minutes from Barbara Reid Public School, Wendat Village Public School, parks, trails, shops, and transit. A wonderful opportunity to own a detached home in a welcoming community. (id:60365)
29 Direzze Court
Richmond Hill, Ontario
Welcome To 29 Direzze Crt! Boasting a Stunning Modern design, this 2-Storey, semi-Detached Home is Remarkable. In The Heart Of Highly Desirable Mill Pond. Built With Quality And Craftsmanship. Well thought out Floor plan, offering Unique Step-up Living Room, High Ceilings And Floor-To-Ceiling Windows, Filling entire house with Natural Light. Beautifully Engineered Hardwood Floor continues seamlessly throughout. The Open-Concept Dining, Kitchen and Family room area Is Perfect For Hosting Large Gatherings. This Entertainers kitchen, Features Sleek Quartz Countertops, Waterfall Center Island, Stainless Steel Appliances, And ample storage. Spacious Principle rooms with Open layout, and stylish and contemporary built-in cabinetry and entertainment unit, keeping space tidy and uncluttered. Grand Modern Oak Staircase with Glass Railings is a beautiful feature leading you to the Primary Bedroom Complete With A Large Walk-In Closet And An Opulant 5-Piece Ensuite, with Double Vanity, Soaker Tub, And Glass Shower. Three Additional Bedrooms, each with its own Ensuite, Large Windows And Storage Space, convenient Second-Floor Laundry Room, With Built-In Shelving And Countertop Space. Fully Finished Basement with A Large Recreation/Family Room and A Separate Entrance Walkout To The Backyard, 2nd Kitchen, An Additional Bedroom & a 3-Piece Bath, Perfect For In-Law/Nanny Suite, Or Guest Suite! Close To several Amenities Including Public Transit, Shopping And Restaurants. Family friendly neighbourhood with Great schools, Mill Pond, playgrounds, Scenic trails and Walking paths. Property is being sold under Power of Sale and in "As Is" condition. (id:60365)
26 James Noble Lane
Richmond Hill, Ontario
Stunning 3-Storey Treasure Hill ultra-modern corner unit townhouse in the heart of Richmond Hill. This 4-year new home offers 2287 sq ft of living space with 4 bedrooms and 4 bathrooms (including 2 ensuites). The main level boasts 9ft smooth ceilings, large windows, and spacious living and dining area with open concept kitchen featuring a center island, quartz countertops, and upgraded cabinetry. Den provides the perfect space for a home office or an additional living area, and large balcony extends your living space outdoors. The primary bedroom offers a walk-in closet and luxurious 5-piece ensuite. Freshly painted with new light fixtures and custom built-in cabinets on the ground floor, just move in and enjoy this bright and airy layout, modern finishes, unbeatable location, steps from Yonge Street, supermarkets, restaurants, top-ranking schools, parks, and Viva/YRT transit. (id:60365)
5 Don Hadden Crescent
Brock, Ontario
Welcome to the perfect home for first-time buyers or growing families, tucked away on a quiet street in Sunderland with a peaceful field behind it. Offering nearly 1,500 sq. ft. of bright, functional living space, this home features 3 spacious bedrooms, 3 bathrooms, an open-concept kitchen and living room, updated light fixtures, fresh paint, and second-floor laundry. The tall ceilings in the unfinished basement provide a blank canvas for your family's future needs. The south-facing backyard floods the home with natural light and offers a tranquil retreat with a deck and garden, ideal for relaxing or entertaining year-round. Fully landscaped front and rear yards add to the curb appeal, while direct garage access makes everyday living easy. This home is part of a safe, family-friendly neighbourhood known for its great neighbours, with schools, parks, and community amenities all within walking distance. The Sunderland fairgrounds, park, and arena are just a 5-minute walk away, while extensive bike trails connect you to nature right from your doorstep. Local traditions like the Maple Syrup Festival in the spring and the Agricultural Fair in the fall add to the small-town charm, making Sunderland an incredible place to call home. (id:60365)
5 Smallwood Circle
Vaughan, Ontario
Welcome to this extraordinary luxury townhome offering nearly 3,000 sq. ft. of meticulously designed living space, crafted by the renowned Wycliffe Homes. This move-in ready residence showcases superior finishes, thoughtful upgrades, and a coveted location that blends convenience with elegance. Step inside to an impressive open-concept layout featuring a custom Scavolini kitchen with professional-grade stainless steel appliances, including a Wolf range, bar fridge, and premium fixtures. Sleek quartz countertops, designer cabinetry, and high-end plumbing details create a modern yet timeless cooking and entertaining experience. The spacious living room flows seamlessly into the dining area and eat-in kitchen, with direct walkout access to the backyard perfect for hosting family and friends. Soaring 10-ft ceilings on the main floor and 9-ft ceilings on the second and third levels add volume and light throughout. Hardwood flooring extends across the top levels with no carpet anywhere, ensuring a clean and sophisticated look. The luxurious primary suite offers a spa- inspired 5-piece ensuite and a generous walk-in closet, providing the ultimate retreat. A rare and valuable feature is the private residential elevator, offering effortless access from the third floor down to the finished basement. With an upgraded circuit board sourced from Chicago, this elevator offers unmatched convenience compared to others in the area. Additional highlights include a 2-car garage and a finished lower level, adding flexible living space for work, recreation. Ideally situated just steps from Promenade Mall, places of worship, parks, and the public library, with top-rated schools nearby, this exceptional home offers the perfect blend of lifestyle and location. (id:60365)
62 Corner Ridge Road
Aurora, Ontario
**A True Showstopper** Charming Family Home in Sought-After Aurora Highlands! Welcome to your dream home, tucked away on a peaceful crescent in the heart of the prestigious Aurora Highlands. This beautifully renovated residence is where timeless elegance meets everyday comfort a perfect haven for families ready to make lasting memories. From the moment you step inside, you'll feel the warmth and care that has gone into every detail. The thoughtfully updated interior offers a classic layout with spacious, light-filled principal rooms. Whether you're hosting family dinners in the formal dining room or relaxing in the inviting living room, every space is designed for both style and connection.This home is move-in ready and waiting for you to start your next chapter. Come in, feel the charm, and fall in love. This lovely detached 2-storey home offers plenty of space for the whole family, with 4+2 bedrooms and 5 bathrooms. It also features a beautifully finished basement apartment with its own private entrance, 1 bedroom, 1 bathroom, and separate laundry perfect for in-laws, guests, or extra income. Plus, there's potential to convert it into a 2-bedroom, 2-bath suite if you need even more space.The kitchen is the heart of this home, featuring granite countertops, porcelain floors, built-in appliances, and a 5-burner gas cooktop great for cooking up family meals or weekend brunches. A skylight lets the sunshine in, and touches like crown mouldings, pot lights, and a rough-in for central vacuum add a little extra charm. All this on a quiet, family-friendly crescent. Come see it for yourself you will fall in love! (id:60365)
216 Maple Sugar Lane
Vaughan, Ontario
*Welcome To This Stunning 2252 sqft Above Grade Semi-Detached Residence In The Heart Of Thornhill Woods ,Prestigious Patterson Family Community*Perfectly Situated Just Seconds To Bathurst/Hwy 7/407/,Dufferin, Public Transit ,High Ranked Schools ,Parks ,Shopping, Cafe's, Banks & All Amenities For Easy Access Living!*Address That Represents Convenience, Comfort & Family Friendly Living!*Step Inside This Bright Ground Floor Family Room With Walk-Out To Deck/Garden With Large Sliding Doors That flood The Space In Daylight, Offering A Separate Private Level For Gatherings*Gleaming Hardwood Floors Throughout ,New Hardwood On Upper Level, Renovated Bathrooms With Modern Countertops ,New Vinyl Floors In Basement, Pot Lights ,Elegant Crown Moulding That Stretches Through The Open Concept Living/Dining Area With Walk-Out To Balcony ,Perfect For Morning Coffee Or A Glass Of Wine To Unwind In The Evening*Spacious Eat-In Kitchen With Granite Counters, Walk-in Pantry & Sun-Filled Breakfast Area With Natural Light ,Perfect For Starting Each Day With Warmth & Good Energy*The Finished Basement With A Separate Entrance From The Garage Serves A Self Contained Apartment, Ideal Rental Unit Or In-Law Suite Providing Excellent Potential, Ready To Go Rental Income Or Extended Family Living*A Smart Feature That Offers Mortgage Relief & Extra Security*A Property That Truly Combines Prime Location, Thoughtful Generous Design & Investment*Perfect Family Home In A High Demand Community!A MUST SEE,WILL NOT DISSAPOINT!*NOT TO BE MISSED! (id:60365)
201 Professor Day Drive
Bradford West Gwillimbury, Ontario
Welcome to this charming 2-storey semi-detached home in the heart of Bradford. Designed for today's first-time homebuyer, this 3-bedroom residence offers a bright and functional layout with ample space to grow. The main floor features an open-concept family room and kitchen area with direct access to the backyard, making it ideal for entertaining or spending quality family time. The kitchen provides ample cabinetry and workspace, making meal prep convenient and straightforward. Upstairs, the private primary bedroom includes a 4-piece ensuite, while two additional bedrooms can be used for children, guests, or a home office. Located minutes from schools, shopping, and transit, this home is positioned for everyday convenience. Bradford GO Station is close by, offering direct service to Toronto. Outdoor enthusiasts will appreciate the nearby Scanlon Creek Conservation Area, with its scenic trails and picnic areas, as well as the numerous local parks, splash pads, and sports fields throughout the town. Families will love the BWG Leisure Centre, complete with arenas, a pool, and a fitness facility. This home is a smart first step into home ownership, practical, well-located, and part of a welcoming community. Bradford is a growing town that strikes a balance between small-town charm and modern amenities, making it a wise choice for buying your first home and building long-term equity. (id:60365)
21 Paradise Valley Trail
King, Ontario
Welcome to 21 Paradise Valley Trail, an exquisite residence in the prestigious and family-friendly Nobleton community. This stunning home sits on a premium ravine lot, offering enhanced privacy, serene views, and a backdrop of mature, professionally landscaped trees that create a peaceful retreat. Inside, the home boasts 10-foot smooth ceilings on the main floor and 9-foot ceilings on both the second floor and basement, paired with premium hardwood floors, elegant lighting, and luxurious finishes throughout. Main-floor executive office. A 20-foot cathedral-ceiling family room with fireplace where oversized windows flood the space with natural light A gourmet chefs kitchen with a walk-in pantry, prep area, island, and high-end stainless steel appliances. A bright breakfast area that opens directly to the backyard, creating a seamless flow to your resort-style private oasis The five-star primary suite features dual walk-in closets, and a spa-inspired ensuite with a freestanding tub, double sinks, and a glass shower. A dedicated laundry room connects directly to the oversized three-car garage, ensuring both convenience and functionality. The Nobleton community offers unmatched amenities: parks, tennis courts, Pickleball Courts, A Skate Park, BMX Course, And Dog Park. Golf courses are just steps away, while Mackenzie Hospital, Vaughan Mills, Costco, Wonderland, VMC Subway Station, top schools, and charming cafés are all within a short drive. This residence delivers the perfect blend of luxury, privacy, and urban accessibility a rare opportunity in one of Nobletons most sought-after neighborhoods. (id:60365)
7 Colyton Court
Aurora, Ontario
Welcome to this exquisite custom-built luxury home tucked away on a quiet cul-de-sac of only 7 residences. Designed with the highest attention to detail, this home offers a unique blend of elegance, comfort, and modern convenience.Step inside to a thoughtfully designed custom floorplan with premium finishes throughout. Enjoy a gourmet custom kitchen with built-in cabinetry and designer vanities, complemented by closet built-ins in every room. The finished basement features an entertainment kitchen, radiant floor heating, and premium upgrades at every corner. From wide-plank floors and custom stairs to high-end tiles, counters, fixtures, and fireplaces, no detail has been overlooked.The home is also feature in-ceiling speakers throughout, a custom mechanical system with snow-melting front steps, a convenient dog washing station in the garage, and EV charging station rough-in. Professionally landscaped front, side, and rear yards complete the perfect outdoor setting.This rare location offers direct access to the Sheppards Bush trail system, ideal for nature lovers. The home is just minutes from top-rated schools, shopping centres, fine dining, golf courses, and GO Transit, with quick connections to Hwy 404 for seamless commuting. (id:60365)

