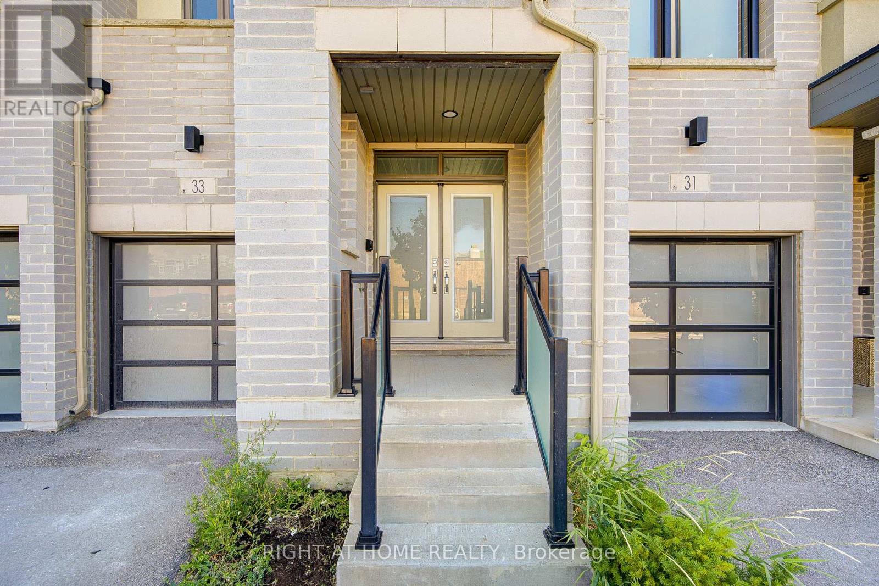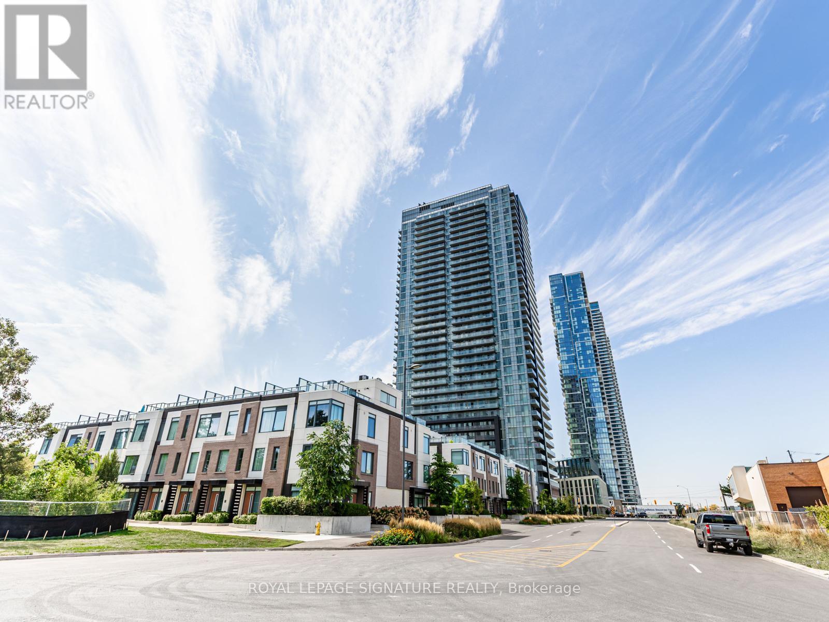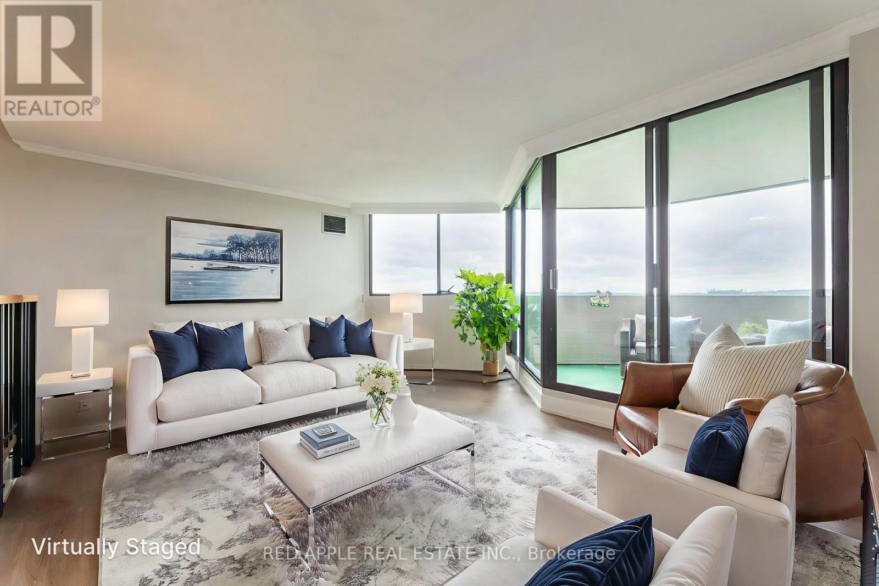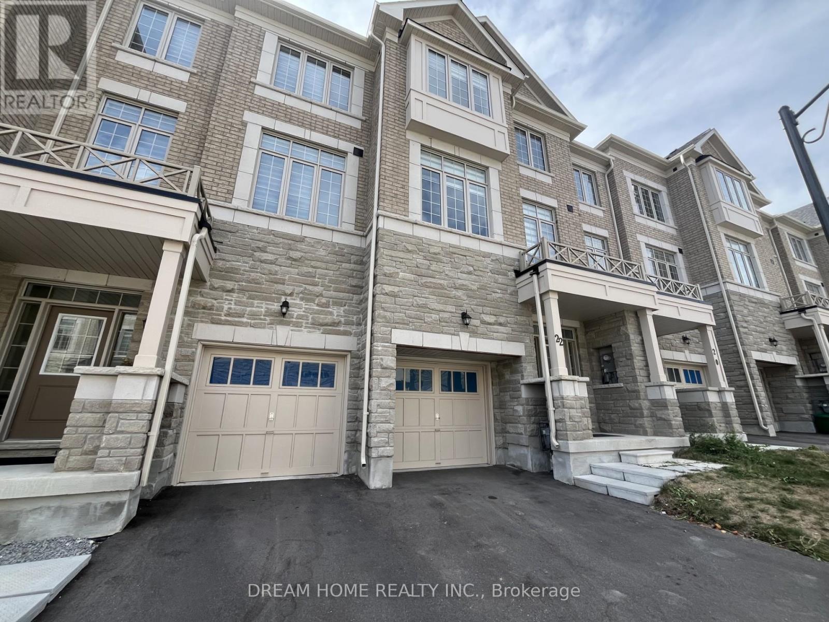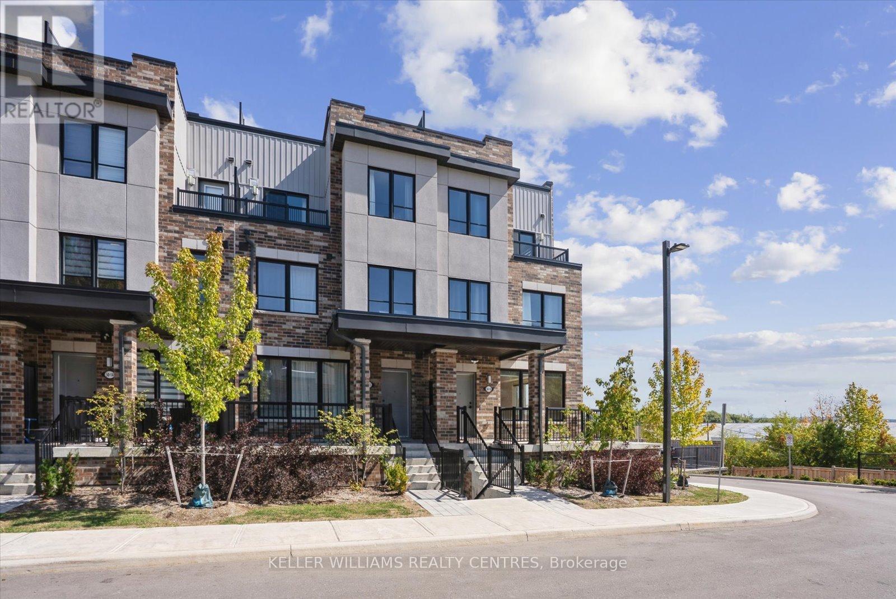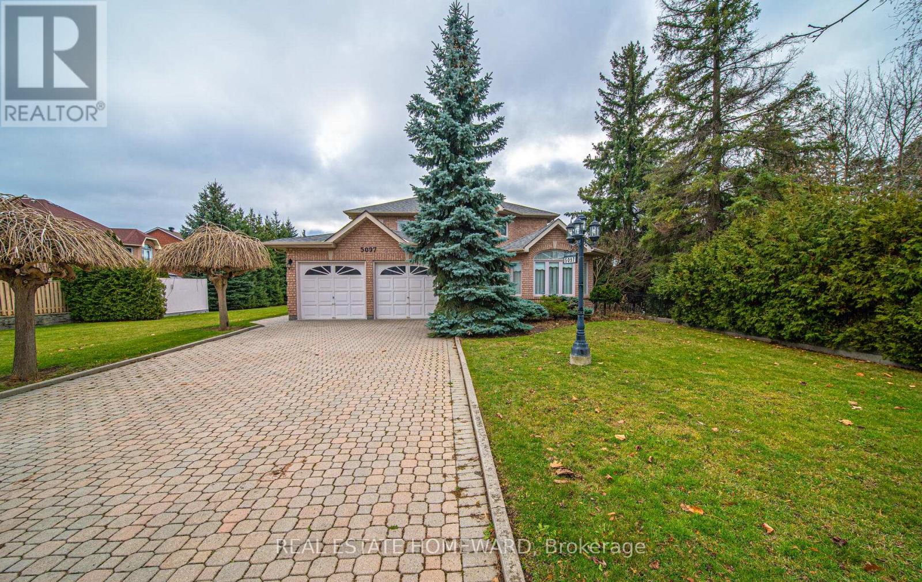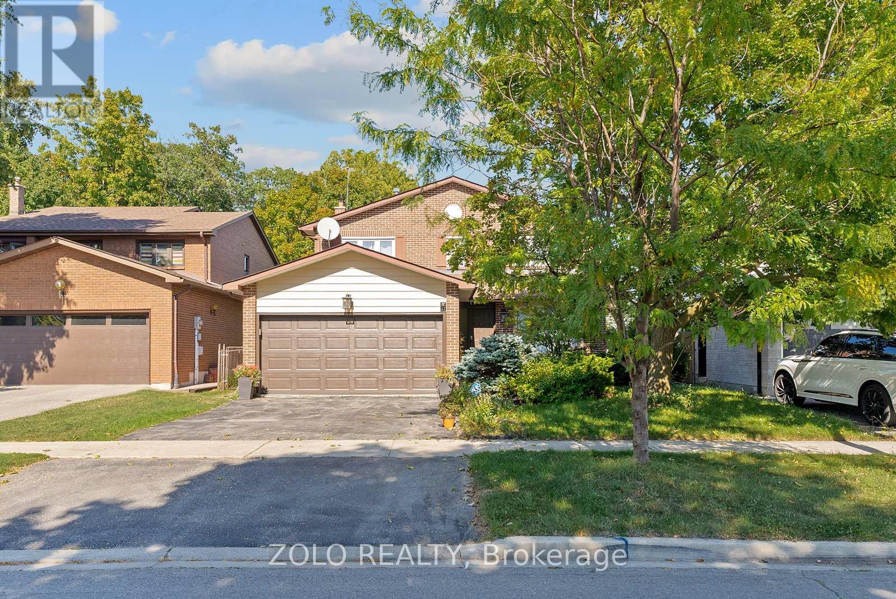Unit 3b - 33 John Stocks Way
Markham, Ontario
3rd Floor Bedroom , With a Private Bathroom. Luxurious Townhouse.9' Ft Ceilings Throughout. Led Pot Lights. Contemporary Open Concept Design Kitchen With Quartz Counter Top for Share. Neighbourhood With A High Ranking School System, Steps To Public Transit, Community Center, Shops, Parks, Go Train, Hwy 404 And Hwy407. (id:60365)
1114 - 7895 Jane Street
Vaughan, Ontario
Situated in the heart of the Vaughan Metropolitan Centre, one of the fastest-growing urban hubs in the GTA, this stunning 2-bedroom, 2-bath condo at 7895 Jane Street offers unobstructed views, a spacious balcony, and your own parking spot. With the TTC subway just steps away, you're connected to downtown Toronto in minutes, and Highways 400 & 407 are right around the corner, making this a commuter's dream. The area is exploding with residential, commercial, and infrastructure development-including new office towers, retail plazas, green spaces, and cultural venues. With York University nearby and major employers setting up shop, demand is only going up. This unit isn't just a home-it's a smart portfolio move. Walk to cafes, restaurants, gyms, and entertainment. Shop at nearby big-box stores or explore the emerging retail scene. Whether it's a night out or a quiet stroll, this neighborhood delivers. Enjoy premium finishes, modern design, and access to top-tier amenities like a fitness centre, spa, concierge, and more. It's turnkey living with long-term upside. But here's the showstopper: enjoy front-row seats to Canada's Wonderland fireworks from the comfort of your home. It's not just a condo-it's a lifestyle upgrade. Clear views. Explosive growth. Fireworks included. This is your chance to own in Vaughan's most exciting corridor-before everyone else catches on. (id:60365)
Lower - 5 Rainbow Court
Georgina, Ontario
Spotless, Renovated, And Legal! This Cozy Open-Concept Basement Suite Comes Fully Furnished And Features A Walk-Up Separate Entrance. Enjoy Pot Lights, Laminate Flooring And Lovely Finishes Throughout. The Bedroom Area Features A Walk-In Closet (No Door - See Floorplan Photo). Lease Includes Use Of 55-Inch TV, Gas Fireplace, Queen Size Bed, Futon, Coffee Table, Kitchen Table, Chairs, And Private Full-Size Laundry Suite. Lovely 4-Piece Bathroom With Bathtub! Enjoy 1 Designated Driveway Parking Spot, And Partial Shared Use Of Fully Fenced Backyard. Nestled In A Wonderful Mature Neighbourhood, Just Minutes To Highway 404, And Walking Distance To Major Amenities, Grocery Stores, Shops, Banks Etc. Tenant Pays 30% Of Utilities (Gas/Hydro/Water/Internet). (id:60365)
807 - 50 Baif Boulevard
Richmond Hill, Ontario
Welcome to 50 Baif Boulevard, Situated in Richmond Hill's Most Exclusive & Desirable Community of North Richvale! This Spacious 3 Bedroom Condo with Sunset Views, Boasts a Generous Open-Concept Layout. This Bright and Airy Residence, Features an Updated Eat-In-Kitchen w/ Ample Storage, and Sun-filled Dining Room that Overlooks the Sunk-in Living Area & Sunset View from the Covered Open Balcony. The 3 Spacious & Bright Bedrooms Include a Primary Room w/ a Full En-suite. Custom Hallway Full Bath, Linen Closet & Walk-In Laundry Room. Enjoy the Exclusive Access to Club 66, an On-site Recreational Haven. Dive Into Relaxation at the Outdoor Pool. Engage in Friendly Competition in the Games Room or Host Memorable Gatherings in the Party Facility. This Private Building Provides a Lifestyle of Leisure and Convenience. Situated In a Prime Richmond Hill Location, This Suite Offers Unparalleled Access to a Wealth of Amenities. Hillcrest Mall is Just Minutes Away. Vibrant Yonge Street is Lined-up w/ Diverse Dining and Retail Options. Commuting is Effortless within Proximity to Schools, Parks, Public Transit & Major Highways. Don't Miss This Opportunity to Own This Ideal Suite & Discover The Gateway to a Vibrant Community In Richvale. (id:60365)
22 Thomas Hope Lane
Markham, Ontario
Welcome To 2 Year Old Luxury Town Home By Fair Tree, Large Windows, Super Bright , Hardwood On 1st,2nd,3rd floors, Upgraded Glazed Porcelain Floor Tile In Foyer, Pot Lights, Soaring Nine Foot Ceiling On 1st,2nd Floors, Carrara Doors With Brushed Nickel Plated Knobs, Stained Handcrafted OAK STAIRCASE With Oak Handrail And Wrought Iron Pickets From The 1st To The 2nd, Fiberglass Laundry Tub, Custom GRANITE Countertops, GRANITE Countertops With Undermount Sink In all Bathroom, Pedestal Sink In Powder Room, Marble Threshold And Marble Door Jambs In All Shower Stalls , Master Bedroom With Walk In Closet & 5 Pc Ensuite, Privacy Locks On All Washroom Doors, Plate Mirror In All Washrooms, Three Piece Rough In For Future Basement Washroom, 1st Patio, 2nd And 3rd Floor Walk Out to Balconies, Close to Costco, Walmart, Home Depot, Canadian Tire (id:60365)
12 Thornheights Road
Markham, Ontario
Country Living In City. Welcome To This Charming & Newly Renovated Home. Boasting New Circular Drive Way with Parking For 10 Vehicles and Fabulous landscaping & Expansive Deck With Precious Tress. This Property Is Ideal For Families & Entertainers Alike. New Designer Renovated Kitchen, Bright Living Room (Cathedral Ceiling) and Dinning Room with Panels and Beautiful Natural Wood Trim, Patio Door Walk-Out To Expansive Deck *Magnificent Location, Easy Access To Public Transit & All Amenities,1 Bus To Finch Station ,1 Bus To York University ,Mins To Hwy 7/407, Close proximity to highly ranked public schools such as Thornhill S.S. and Thornlea S.S., as well as the esteemed private Lauremont School (formerly TMS) (id:60365)
301 - 107 Holland Street E
Bradford West Gwillimbury, Ontario
IDEAL *Professional *Medical* Retail *TURNKEY Office Space. Many Uses Permitted. In Center Of Town. Building On Bradford's Busy Holland St., 3nd Floor, Approx. 1100 Sq.Ft. Direct Elevator Access, Turnkey Unit, *Open Area, Reception & 5 Offices, Private Bathroom, Kitchenette area.Busy Professional & Medical Building.*Gross Lease* (All Utilities Included In Price). Ideal for many business's. Unit facing Holland St. **EXTRAS** Prime Location *Centre Of Town *Tenant Mix Is Mainly Medical & Professional, Many Uses Permitted. Well Maintained Building.Professional/Retail/Medical. Elevator & Stair Access. Turnkey Unit.*Gross Lease.All Inclusive.Flex Possession (id:60365)
15 - 50 Baynes Way
Bradford West Gwillimbury, Ontario
Immerse yourself in nearly 1,975 sq ft of sophisticated interior space, thoughtfully designed for modern lifestyles. The open-concept chefs kitchen is beautifully appointed with designer finishes, a large centre island with breakfast bar, and a walk-in pantry perfect for entertaining or everyday elegance.The primary suite occupies its own private level, offering a serene retreat with a personal balcony, an expansive walk-in closet, and a spa-inspired five-piece ensuite.This residence has been upgraded throughout with sleek, modern fixtures and finishes. Convenience is key with two-car underground parking and a large storage locker located directly beside the unit. Enjoy exceptional outdoor living on your private 494 sq ft rooftop terrace equipped with water and gas bbq hookup, ideal for sunset dinners or weekend gatherings. Designed for maintenance-free living, this townhome is moments from the GO Station, boutique shopping, top schools, recreation centres, and quick highway access delivering the perfect balance of urban sophistication and everyday comfort.. Don't miss your chance to call this exceptional property home. (id:60365)
5097 14th Avenue
Markham, Ontario
Great Opportunity: Prime Location!! Seller Offers Two Parcels. Custom Built Home 50'x208' & Adjacent Vacant Lot 50'x208' Already Severed With Separate PIN Number And Realty Tax Bill. Original Lot 100x208 ft. High Demand Area, New Multi Million Homes Being Built in The Area! Original Owner, Well Kept Property, Quality Material, Ready To Move In. Closer To Shopping Centre, Schools, Park, Community Centre, Go Transit & Easy Access To Hwy.407. Yours To Enjoy, Don't Miss It!! Open For Offers. Buyer And Buyer Agent To Verify All Measurements. (id:60365)
176 Sharon Creek Drive
East Gwillimbury, Ontario
*Stunning Mansfield Model on a Premium Corner Lot in Prestigious Sharon Village* Welcome to this spectacular 4+1 bedroom residence offering approximately 3,565 sq. ft. of stylish living space, designed to impress at every turn. Flooded with natural light thanks to its corner-lot position and abundance of windows, this home blends elegance with comfort. Step inside to a grand foyer with a large covered front porch and exterior pot-lights, setting the tone for the sophisticated interiors. The main floor boasts soaring 10-ft ceilings, a private study/home office, and a spacious open-concept layout ideal for family living and entertaining. The basement features 9-ft ceilings, giving you even more room to expand. Enjoy a large, upgraded kitchen and breakfast area with a walk-out to the backyard, gas lines for a stove & BBQ, and plenty of pot-lights throughout. Stainless-steel fridge, stove, built-in dishwasher, washer, dryer, and A/C are all included plus all existing window coverings! Located within walking distance to Queensville Public school and minutes from Leslie Street, Hwy 404, and the GO Station, this home offers both prestige and convenience. The property is currently leased to a highly reliable long-term tenant, providing consistent rental income. The tenant has successfully completed a three-year lease and is now in the first year of a renewed term, with six months remaining. (id:60365)
Lower - 27 Abraham Avenue
Markham, Ontario
Bright and spacious walk-out basement with separate entrance in the highly desirable Aileen-Willowbrook community of Markham. This clean and well-maintained unit is filled with natural light and features a functional layout with a large kitchen, open living room, and windows in every room overlooking a beautiful backyard. The unit offers two bedrooms and a 3-piece bathroom, including one oversized primary bedroom. The landlord is flexible and can make minor adjustments to convert the space into a one-bedroom layout if preferred, with rent reduced to $1,750/month. Located in a safe, family-friendly, and established neighbourhood, this space is ideal for a professional couple or single tenant looking for a quiet home environment and more comfort than a condo. Enjoy separate laundry, one dedicated parking space, and convenient access to transit, parks, schools, and local amenities. Clean, cozy, and inviting, your new home is ready today. (Preference is for a professional couple with no kids or a single tenant. Strictly NO PETS and NON-SMOKERS only. Tenant is responsible for 1/3 of utilities. High-speed internet is available at an extra cost.) (id:60365)
44 South Beech Street
Uxbridge, Ontario
Welcome home to this solid brick bungalow with double car garage on a 56 x 128 ft lot in a sought-after neighbourhood in Uxbridge. Perfect for retirement or a starter home with plentiful living space. Sun-filled with natural light and an open-concept floor plan that allows many layout options. The updated large kitchen, family room & breakfast area offers a centre island, hardwood floors, and a walk-out to the deck overlooking the private and large backyard. The main floor primary bedroom boasts an ensuite bath, walk-in closet, and a rare walk-out to a private balcony/deck. Convenient main floor laundry room with direct garage access finishes off the functional main level. The professionally finished lower level is equally impressive, with custom built-ins, egress windows, and a kitchenette (in-law potential!) with bonus pantry. The spacious recreation room has an electric fireplace and custom built-in shelving. The 3rd bedroom, full bathroom, den with closet, and ample storage space round out the massive lower level suite - ideal for in-laws, teens, or multi-generational living. Recent upgrades include a new heat pump (2024) and new whole-home humidifier (2024). This home has been meticulously maintained with pride of ownership throughout. This one checks all the boxes: style, function & location. Dont miss it! (id:60365)

