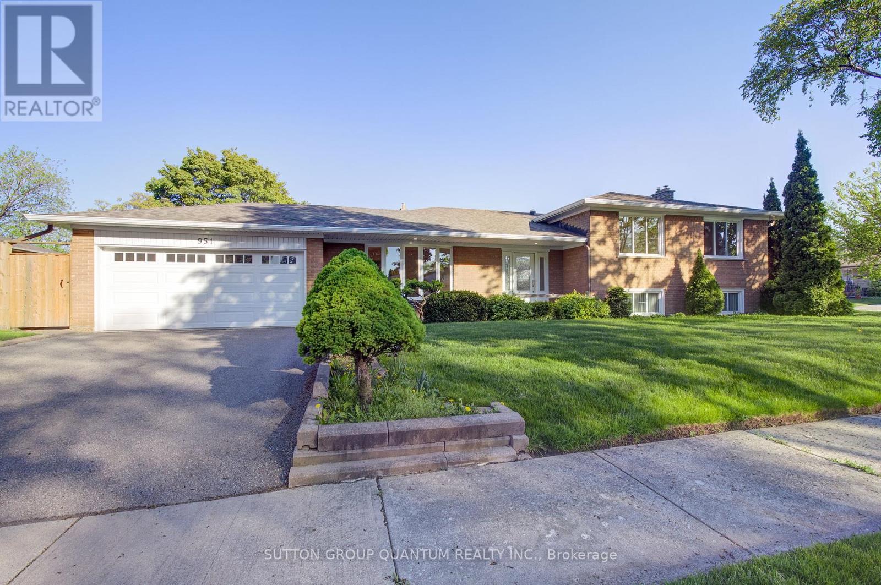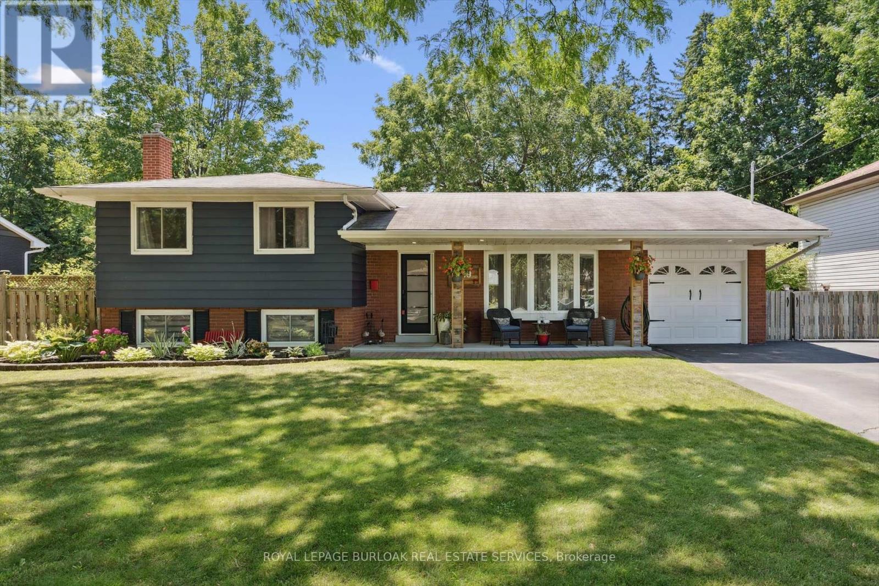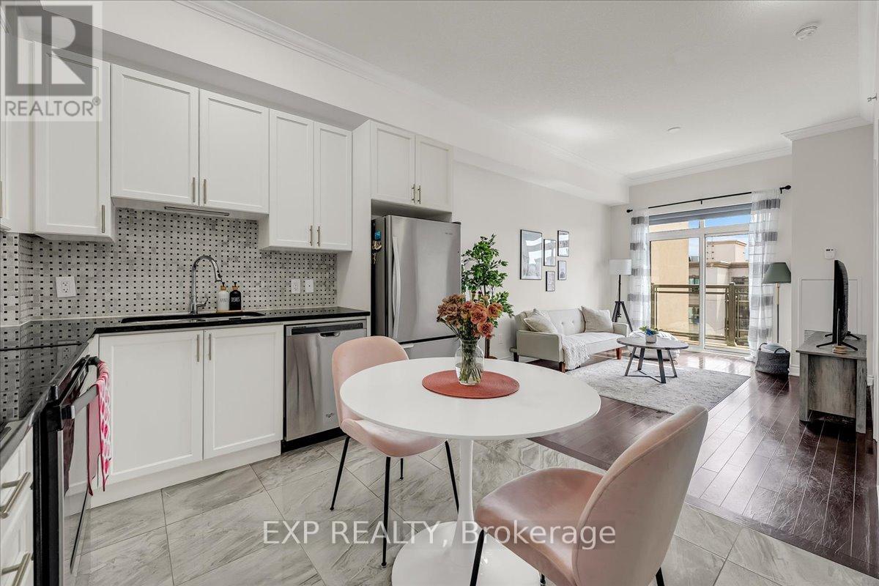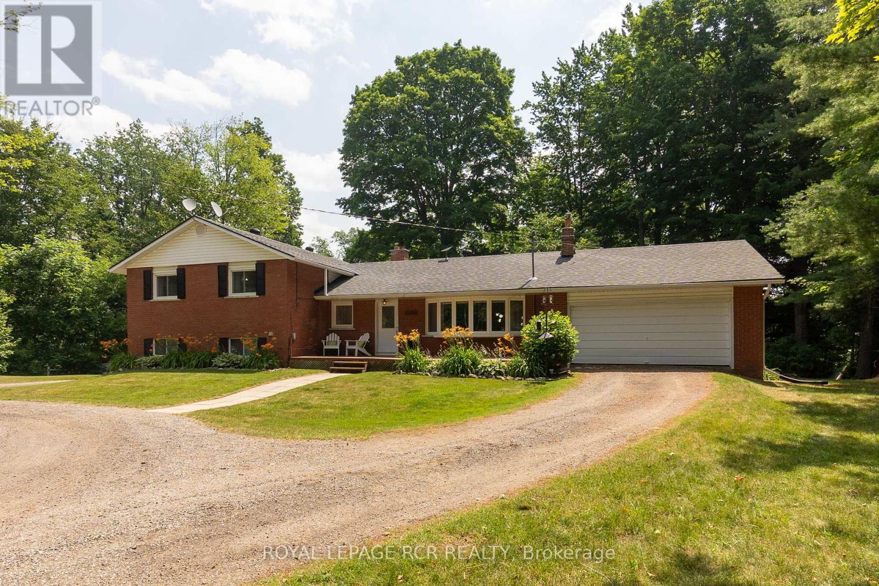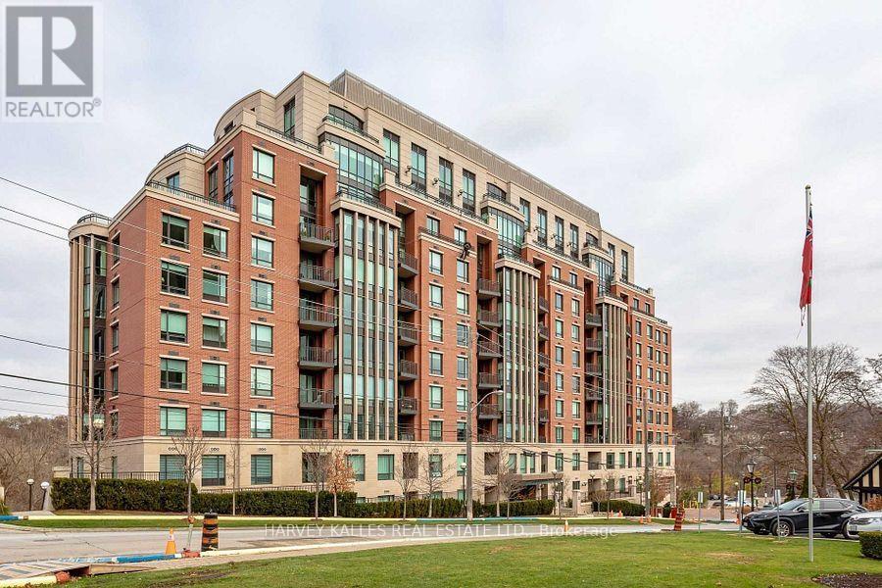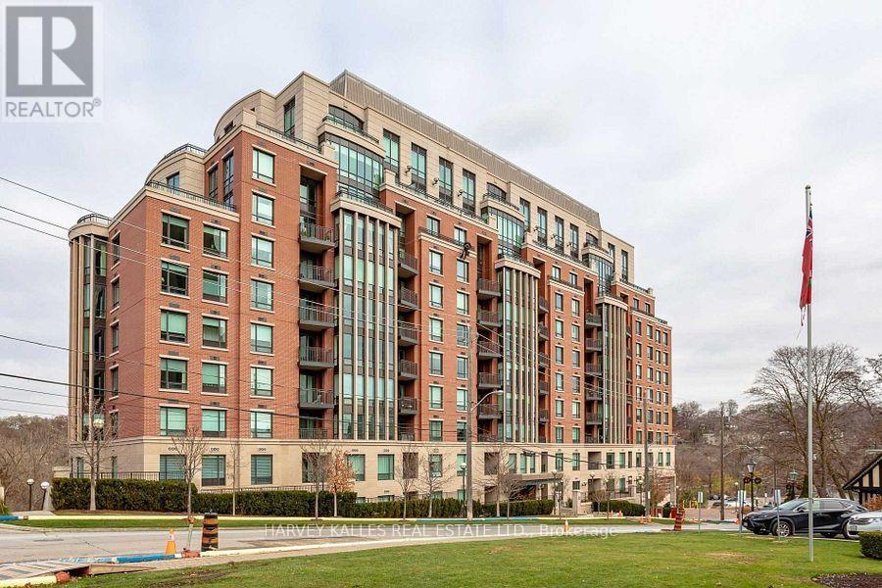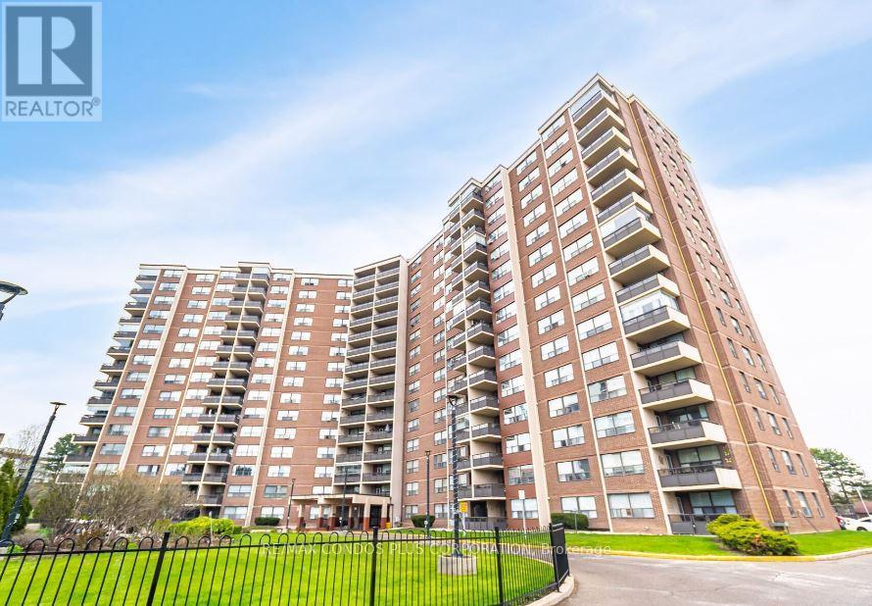951 Streamway Crescent
Mississauga, Ontario
Opportunity Awaits in Applewood! Discover this cherished and meticulously maintained detached side split, nestled in the highly sought-after Applewood community of Mississauga. Situated on a family friendly street on a spacious corner lot with an impressive 104-foot frontage, this four-level home is perfect for a growing or extended family with over 3500 sq ft of living space. Move right in and enjoy the thoughtfully updated features, or bring your personal touch to make it your own. Recent upgrades include a new roof, fascia, and eavestroughs with leaf guards (2018), modern entry and back door systems by Northern Lights (2018), and a lovely kitchen renovation (2020). Additional enhancements such as Magic Windows and doors (2014), a new air conditioner (2023), an irrigation system (2022), and a 50-gallon water tank (2023) provide both comfort and convenience. Natural light floods the home through the picturesque bay window in the living room, creating a warm and inviting atmosphere. Multiple walkouts lead to the beautifully fenced in backyard with two gates - your private oasis, perfect for unwinding or entertaining. Easy walk to schools, shops, public transit, trails and parks and major Mississauga arteries. Don't miss the chance to own this exceptional home in a fantastic neighbourhood! Property being Sold As Is. (id:60365)
111 - 1085 Douglas Mccurdy Common
Mississauga, Ontario
Welcome to this stunning 1-bedroom + den townhome by Kingsmen Group, featuring 823 sq. ft. of stylish, upgraded living space in a highly sought-after lakeside complex where Modern Elegance Meets Prime Location! Luxury Lakeshore Urban Townhome | 1 Bed + Den | 823 Sq.Ft. Move in ready with tons of upgrades!! check out the built-ins being left behind for your use. Designed for comfort as much as convenience, this home is perfect for professionals, couples, or small families looking for an vibrant urban lifestyle just steps from the water's edge.- Key Features:- Multifunctional Den Use as office, guest room, or nursery- Includes a double door closet(bonus item included by owner for you)- Light & Open Concept Floor Plan Seamless flow from kitchen, dining, to living spaces-Gourmet Kitchen Centre island, contemporary finishes, and ample storage-Two Entrances Enjoy ground-level and main-floor entry-Outside Patio Perfect for BBQ's and entertaining-Primary Bedroom Oasis Spacious with 4-piece ensuite & extra hanging Storage-$25K in Upgrades Pot lights, crown molding, built-in storage & entertainment wall, California shutters.- Prime Location & Unequalled Convenience:- 3-Minute Walk to the Lake & Waterfront Trails- Short Walk to Starbucks, Shops, & Restaurants- Steps to Transit & Minutes to the GO Station- Easy Access to Major Highways (QEW, 427, 401)- 20 Minutes to Downtown Toronto- 1 Underground Parking Spot Included This is a rare opportunity to own a luxury townhome in one of Mississauga's most desirable communities! Whether you're looking for a peaceful lakeside retreat or a vibrant urban lifestyle, this home has it all. Don't Miss Out! Schedule Your Private Viewing Today (id:60365)
1059 Marley Crescent
Burlington, Ontario
Welcome to 1059 Marley Crescent nestled in a family-friendly enclave in southwest Aldershot. Tucked on a quiet crescent, perfect for kids to walk to school, parks & bike the nearby trails. Easy access and commute to all major highways to Niagara, Hamilton or Toronto. Minutes to the RBG, community centre, GO Station & downtown Burlingtons boutique shops, cafes & restaurants. Pride of ownership shines throughout this fully renovated 4-level side split, featuring a single-car garage, an oversized double drive with space for 4 vehicle and bonus parking for a trailer or boat. Major upgrades invested in this open-concept main level with a white quartz kitchen, stainless appliances and a large island flowing into the living/dining area. Rustic beams, custom woodwork, diagonal luxury vinyl floors, LED pot lights, new trim, stainless/wood railing, fresh paint, built-ins & plush new carpet add warmth & style. Family room features two lookout windows & a cozy gas fireplace. A convenient 4th bedroom with ensuite access to the newly renovated 3-piece bath completes the third level. The basement offers spacious rec room with wall-to-wall closets, electric fireplace, striking feature wall & a den ideal for a home office. Other features: hot tub, above ground pool, fireplace, in-ground sprinklers. Exterior painted. Renovated, impeccably maintained & tucked into a serene, cedar-lined setting. (id:60365)
410 - 4090 Living Arts Drive
Mississauga, Ontario
Executive Living at Its Best"Modern Comfort. Prime Location.." 1 Bedroom Daniels Luxury Condo in the Heart of Mississauga! Step into this beautifully renovated 1-bedroom condo at Daniels flagship building in vibrant Downtown Mississauga. With 570 sq. ft. of intelligently designed living space, this unit features a bright open-concept layout, a sun-filled master bedroom with a walk-in closet, and floor-to-ceiling windows for abundant natural light.Ideal for a professional or executive, this modern condo offers style, comfort, and convenience -just steps to Square One, Living Arts Centre, YMCA, theatres, the library, and transit. BuildingAmenities:24-Hour Concierge,Indoor Pool, Sauna & Whirlpool,Fully Equipped Gym,Virtual Golf &Theatre Room,Outdoor BBQ & Patio Area (id:60365)
316 - 2486 Old Bronte Road
Oakville, Ontario
Don't Miss Out on This Amazing Opportunity to Rent. Open Concept, Sun Filled 1 Bedroom, 1 Bath Unit with Extra Large Terrace (275 Square Feet) East Facing for Incredible Sunrise View. 9Ft Ceiling Throughout. Upgraded Laminate Flooring. Freshly Painted. Large Kitchen with Quartz Countertop & Backsplash, S/S Appliances. Amenities Include Gym, Party Room & Rooftop Patio. Just Minutes to Bronte Go Station, Hospital, Golf, QEW, 407 & Shopping Centers. High Rated School Neighborhood. This Is the Perfect Place to Move Into. (id:60365)
819 - 2486 Old Bronte Road
Oakville, Ontario
Welcome to Unit 819 at 2486 Old Bronte Road a stunning penthouse suite in one of Oakville's most desirable communities. This stylish and sun-filled unit features soaring 10-foot ceilings, giving the space an airy and upscale feel. The thoughtfully designed layout offers a modern kitchen with stainless steel appliances, open-concept living and dining areas, and sleek finishes throughout. Step just outside your door for easy access to the rooftop terrace, where you can unwind or entertain while enjoying panoramic views. Located in a vibrant and growing neighbourhood, you're surrounded by restaurants, shopping, parks, transit, and major highways everything you need is right at your fingertips. Whether you're a first-time buyer, downsizer, or investor, this penthouse suite offers the perfect blend of comfort, convenience, and lifestyle. (id:60365)
Bsmt - 454 Fendalton Street
Mississauga, Ontario
Prime Location! Nestled in a quiet, family-friendly neighborhood near Hurontario, this home is zoned for the highly-rated Port Credit school. Just 20 minutes to Pearson Airport and Downtown Toronto, and only10 minutes to Square One and Port Credit. Walk to the bus in 10 minutes, with GO Train, Trillium Hospital, grocery stores, restaurants, and more just steps or a short drive away. This bright walk-out basement unit features 2 bedrooms with windows, a spacious living and dining area, and a generous kitchen. Shared laundry. One driveway parking spot included. Optional furniture setup available at additional cost. (id:60365)
1289 Marlborough Court
Oakville, Ontario
Rare to find, Indian restaurant in a very location, OAKVILLE, Right next to Sheridan College Campus. Franchises welcome. Your golden opportunity to open your own restaurant and be your own boss. Low monthly rent $5400 per month. Sales per month approx. $40,000. Join the mix business Burger King, Rabba etc. Change of use possible. (id:60365)
7561 Finnerty Side Road
Caledon, Ontario
Your Private Woodland Retreat in Caledon on 7.7 Acres of Tranquility & Versatility. Escape to total privacy on this secluded property tucked away from the world and surrounded by towering mature trees. This rare offering delivers the ultimate in peace, seclusion, and lifestyle flexibility all within a short drive to town conveniences. The well-maintained 4+3 bedroom sidesplit offers generous space for families and multi-generational living. The main level is warm and inviting with spacious principal rooms, including spacious Living/Family Rm, Eat in Country Kitchen and Dining area with walkout to the back deck! The separate lower-level suite with its own entrance, features spacious kitchen, bright living area is ideal for extended family or guests. A gentle creek winds through the forested landscape, adding a soothing backdrop to your daily life. Outdoor lovers will appreciate the quiet and natural beauty that surround you with no neighbours in sight, just the rustling of leaves. Two additional outbuildings add to the versatility: a barn with electricity is perfect for the hobbyist or storage, and a detached shop or man cave, ready to host your next creative project, business venture, or weekend hangout. Whether you're looking to disconnect, expand, create, or simply breathe this is where you do it, uninterrupted. Total privacy. Limitless potential. A lifestyle only Caledon can offer. (id:60365)
103 - 30 Old Mill Road
Toronto, Ontario
Timeless Elegance at The Riverhouse. 30 Old Mill Rd #103Where charm meets craftsmanship. Welcome to Suite 103 at the exclusive Riverhouse at The Old Mill. This refined 2-bedroom, 2-bathroom residence offers nearly 1,200 sq. ft. of meticulously curated space in one of Torontos most storied and scenic enclaves. Thoughtfully designed with a split-bedroom floor plan, this suite balances privacy and openness. A generous, light-filled den can serve as a formal dining space, home office, or reading retreat. The principal rooms are bright, expansive, and grounded by elegant hardwood floors and high ceilings. The kitchen is a chefs statement, equipped with premium Miele appliances, sleek cabinetry, and stone counters, perfectly suited for quiet mornings or sophisticated entertaining. The living area centres around a custom-built media unit with fireplace, leading to a private balcony that opens onto the serenity of the Humber River and its surrounding trails. Storage is seamless, not an afterthought, thanks to integrated built-ins throughout. The primary suite is a private sanctuary with a spa-worthy ensuite and custom closet solutions. All this, in a residence that feels more boutique hotel than condo. Concierge service, lounge areas, guest suites, fitness facilities, and immediate access to parks, transit, and Old Mill Station. Its a lifestyle as much as a location.A residence for those who measure luxury not in square footage, but in craftsmanship, location, and lasting value. (id:60365)
103 - 30 Old Mill Road
Toronto, Ontario
Timeless Elegance at The Riverhouse. 30 Old Mill Rd #103Where charm meets craftsmanship. Welcome to Suite 103 at the exclusive Riverhouse at The Old Mill. This refined 2-bedroom, 2-bathroom residence offers nearly 1,200 sq. ft. of meticulously curated space in one of Torontos most storied and scenic enclaves.Thoughtfully designed with a split-bedroom floor plan, this suite balances privacy and openness. A generous, light-filled den can serve as a formal dining space, home office, or reading retreat. The principal rooms are bright, expansive, and grounded by elegant hardwood floors and high ceilings. The kitchen is a chefs statement, equipped with premium Miele appliances, sleek cabinetry, and stone counters, perfectly suited for quiet mornings or sophisticated entertaining. The living area centres around a custom-built media unit with fireplace, leading to a private balcony that opens onto the serenity of the Humber River and its surrounding trails. Storage is seamless, not an afterthought, thanks to integrated built-ins throughout. The primary suite is a private sanctuary with a spa-worthy ensuite and custom closet solutions. All this, in a residence that feels more boutique hotel than condo. Concierge service, lounge areas, guest suites, fitness facilities, and immediate access to parks, transit, and Old Mill Station. Its a lifestyle as much as a location. A residence for those who measure luxury not in square footage, but in craftsmanship, location, and lasting value. (id:60365)
802 - 551 The West Mall Road
Toronto, Ontario
Conveniently located near Hwy 427, walking distance to schools, shopping and public transportation. Just couple of blocks to Centennial park, and short ride from the airport. Spacious 2-bedroom unit with large living room. Step out onto the large balcony and enjoy the Unobstructed views of the city. Spacious eat in modern kitchen W/ ceramic floor and S/S appliances. This well laid out unit includes a spacious laundry room, en-suite locker room and walk in closet in the main bedroom. Maintenance Fees Includes Heat, Water, Hydro, Cable TV & Internet, security, visitor parking. Well-managed building with lots of amenities: Party Room, Hobby / Lounge Rooms, Children Playground and indoor kids play room , Men And Women Sauna, Heated Outside Pool, Library, Family Picnics area, Bike Room, Hobby room, Large Visitor Parking. Great for first time home buyer or a handyman. (id:60365)

