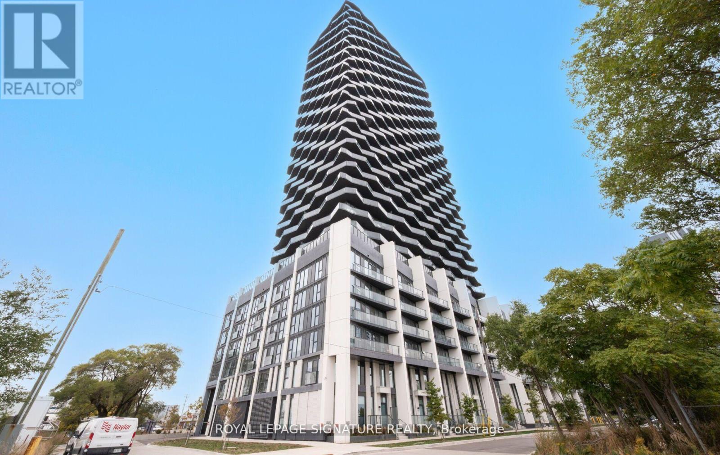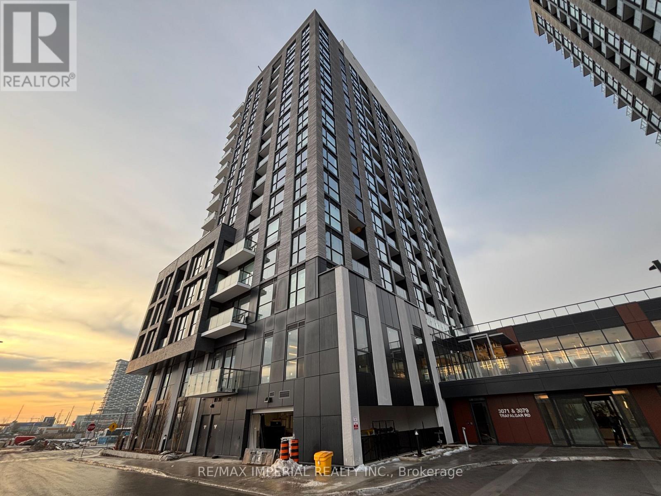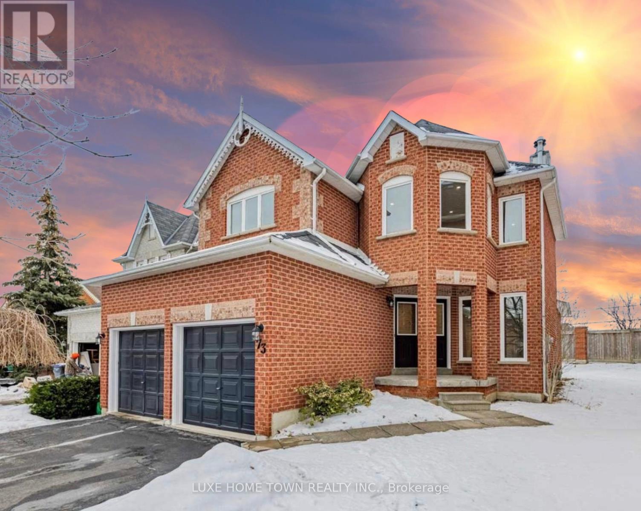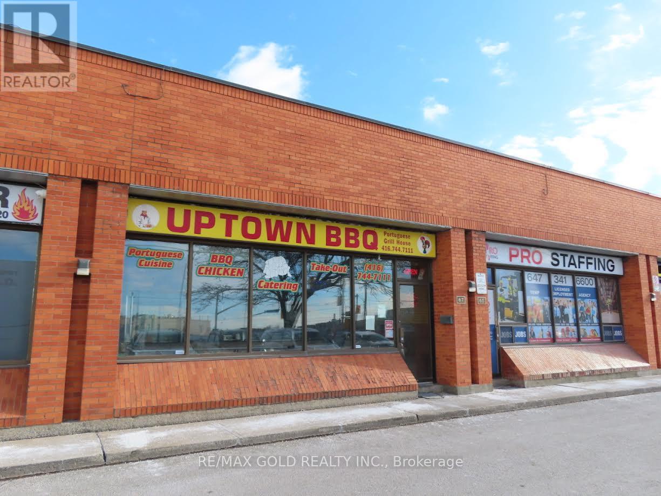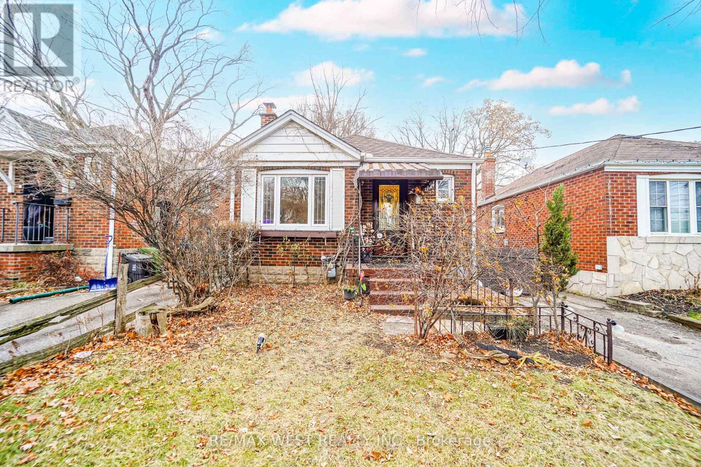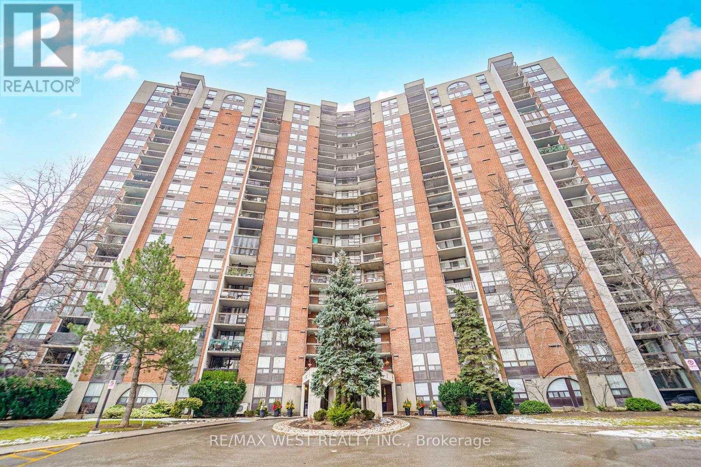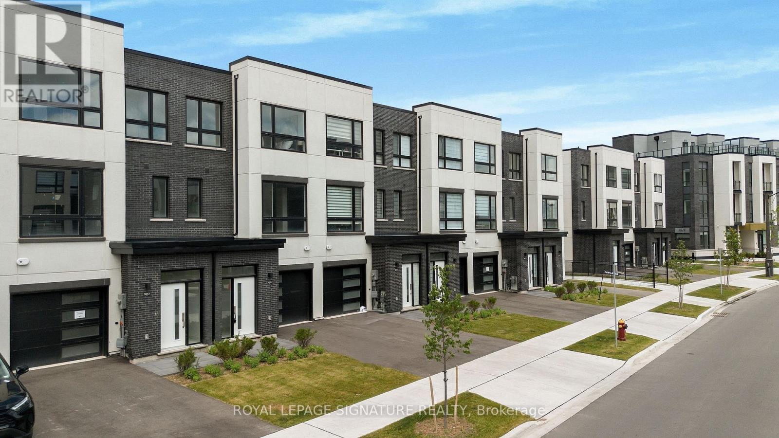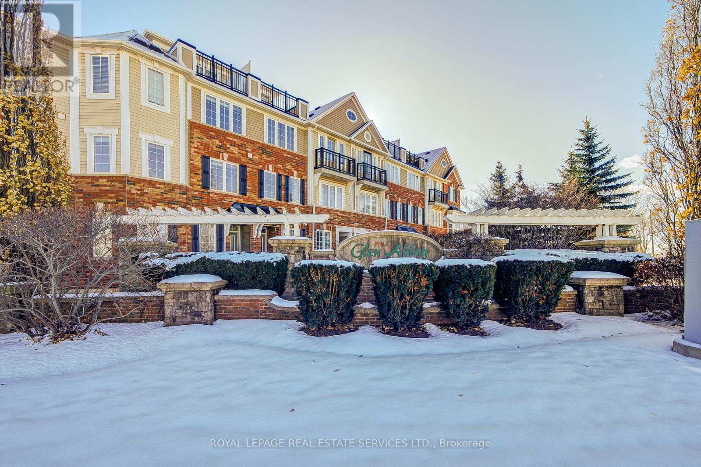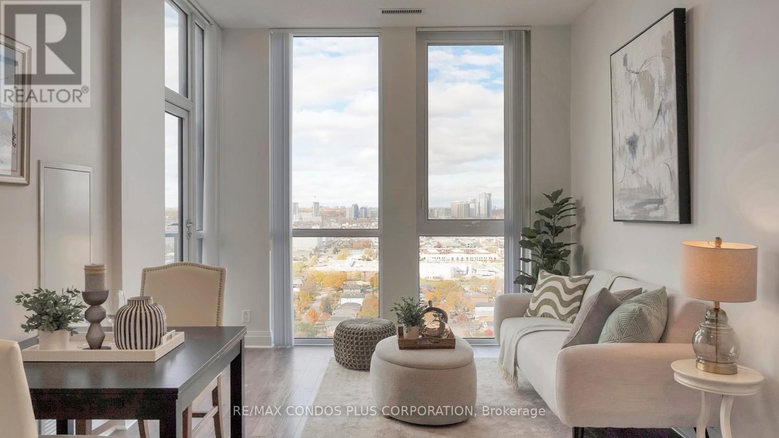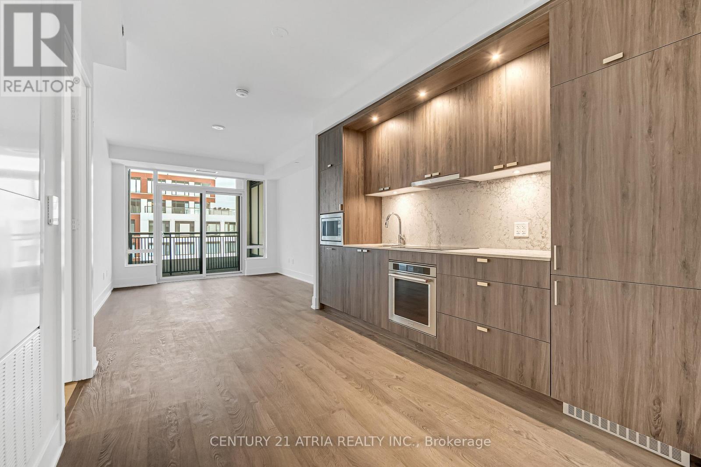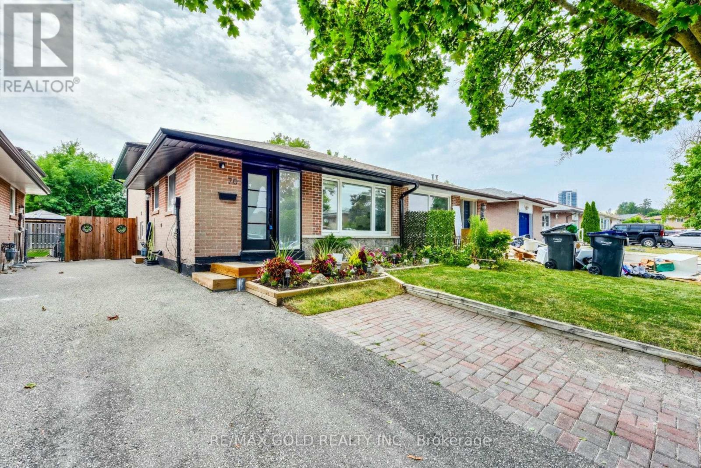1208 - 36 Zorra Street
Toronto, Ontario
Stunning 3-Bedroom Corner Suite at Thirty Six Zorra. Experience luxury living in this modern 3-bedroom, 2-bathroom corner unit at the newly built Thirty Six Zorra. This bright, spacious suite features floor-to-ceiling windows, an open-concept layout, and a wrap-around balcony with breathtaking views of the city, lake, and downtown Toronto. Enjoy a sleek chef's kitchen with quartz countertops and stainless steel appliances, a primary suite with glass walk-in shower, and two versatile additional bedrooms and a 4-piece main bathroom. With over 900 sq ft of well-designed indoor and outdoor space, this home is perfect for modern living and entertaining. Residents enjoy resort-style amenities, including a 24/7 concierge, fitness centre, outdoor pool, pet spa, and more. Steps to transit, major highways, shopping, and dining-this is elevated urban living in one of Etobicoke's most dynamic new communities. (id:60365)
706 - 3071 Trafalgar Road
Oakville, Ontario
Brand new, never lived-in Minto North Oak condo at Trafalgar & Dundas in the heart of Oakvillage! This bright and efficient 1-bedroom + large den (can be used as a bed room) , 1-bath suite offers an open layout with laminate floors throughout. Enjoy a modern kitchen with quartz counters, upgraded central island, stainless steel appliances, plus a brand-new front-load washer/dryer. Includes 1 underground parking space and complimentary internet. Live in luxury with resort-style amenities: a fully equipped gym, yoga room, sauna, party room, BBQ terrace, pool table lounge, kids' playroom, pet wash station, and business/meeting rooms. Brand-new window coverings already installed.Located in a prime Oakville neighbourhood, just minutes from shopping, scenic trails, schools, and transit. Perfect for young professionals or couples looking for comfort, style, and convenience. Move-in ready! (id:60365)
73 Ready Court
Brampton, Ontario
Opportunity! Discover your home in exceptional 3-bedroom, 3-bath detached residence ideally positioned on a quiet, premium cul-de-sac. Showcasing a spacious and highly functional layout with bright, well-defined living areas. Unfinished basement included for tenant's use. Expansive backyard offers excellent outdoor space. Features double car garage and strong curb appeal. Located in a sought-after, family-friendly neighborhood close to top schools, parks, transit, and major amenities. A rare lease opportunity in a prime Brampton location. (id:60365)
67 - 2300 Finch Avenue
Toronto, Ontario
Turnkey business opportunity suitable for investors or owner-operators. Well-established take-out and dine-in restaurant operating from a bright, welcoming space with a professionally equipped commercial kitchen. Located at a prime, high-traffic main intersection on the Vaughan/North York border, offering excellent visibility and accessibility. The sale includes all kitchen equipment, furniture, and fixtures, allowing for immediate operation. Low monthly rent of approximately $2,400 with about 4.5 years remaining on the lease, plus an option to extend and an option to purchase. The franchise name is not included in the sale and any signs related to the existing business will be removed upon sale. (id:60365)
8 Struthers Street
Toronto, Ontario
Charming 2-bedroom, 2-bathroom bungalow ideally located on a quiet, tree-lined street in the heart of Mimico. This well-maintained home features a renovated kitchen with modern finishes, flowing into a bright and inviting living space perfect for everyday living and entertaining. The main floor is completed by two well-proportioned bedrooms and a full bathroom, offering comfort and functionality. The separate entrance to the lower level provides excellent in-law suite capability or income potential, with flexible space to suit extended family, guests, or future rental opportunities. A second bathroom adds to the home's versatility. John English Public School catchment area. Enjoy the convenience of being steps to the GO Train (less than 15 minute walk), TTC, parks, local shops, restaurants, schools, and the Mimico waterfront, making commuting and leisure effortless. This property presents a fantastic opportunity for first-time buyers, downsizers, or investors seeking a home in one of Toronto's most desirable west-end communities. Current homeowner using garage as storage vs. parking. Driveway has possibility of 4 parking spots. Roof is approx. 3 years old. (id:60365)
315 - 50 Mississauga Valley Boulevard
Mississauga, Ontario
Unbeatable Location!! Spacious 2 Bedroom Condo In The Heart Of Mississauga! This Sun-filled Unit Features A Full Length Double Balcony, A Split Bedroom Layout And A Large Ensuite Storage/Locker Room for Added Convenience. Recently Updated Kitchen, Large Living Area And Dining Area Provides A Comfortable Living Environment. Primary Bedroom Is Spacious And Features A Walk In Closet And A 2pc Ensuite Washroom. 2nd Bedroom Is Great For Kids Or A Home Office Space. Low Maintenance Fee Includes Water, A Great Bell TV Package & Bell High Speed Internet! Comes With 1 Parking Spot. Great Amenities Include: Indoor Pool, Sauna, Gym, Games Room, Party Room, Outdoor Splash Pad, Children Play Park & A Tennis Court Across The Street! The Most Convenient Location In Mississauga! Walking Distance To Many Schools, Parks, Bus Stop & Hurontario LRT Coming Soon! Close To Rec Centre, Cooksville Go Station, Square One Shopping Mall, Trillium Hospital, Hwy 403, QEW. Offers Welcome Anytime! (id:60365)
3055 Trailside Drive
Oakville, Ontario
Experience Modern Living In This Stunning 2,277 Sq. Ft. Townhome Featuring 3 Bedrooms 3 Bathrooms And Laminate Flooring Throughout, The Living Area Features A 10 Ceiling And A Functional Open Concept Design, While The Italian Trevisana Kitchen Is A Chef's Dream With A Breakfast Area, Modern Appliances, Quartz Countertops & Backsplash, The Separate Dining Space Is Ideal For Entertaining. Enjoy The Seamless Flow From The Living Room To A Walk-Out Terrace, Ideal For Relaxing. The Master Bedroom Offers A Spacious Walk-In Closet And An Ensuite Bath Featuring A Double Vanity, Along With A Private Balcony That Provides A Spa-Like Escape. Located In One Of Oakville's Most Desirable Communities, This Home Is Surrounded By Top-Rated Public And Private Schools, Fine Dining, Premier Shopping, And Beautiful Shoreline Trails. Commuting Is Effortless With Quick Access To Highways 407 & 403, Go Transit, And Regional Bus Routes. (id:60365)
47 - 2614 Dashwood Drive
Oakville, Ontario
An immaculate Mattamy townhome in the prestigious Upper Glen Abbey area. This 2-bedroom, 3-bathroom townhouse offers luxury and convenience, featuring: An abundance of windows providing natural light and gorgeous views. Hardwood flooring in the open concept living and dining rooms, and new top grade laminate flooring in the bedrooms. Hardwood staircases, Open Concept kitchen with a breakfast bar, backsplash, and stainless steel appliances. The large primary bedroom features a Juliet balcony, a 3pc ensuite, walk-in closet, and the 2nd bedroom in a generous size. Completely private rooftop terrace with a views of the scenic view of Escarpment and gas hook-up for a BBQ. A main floor den and a large single-car garage with main floor access, Covered 1 car parking driveway. The location is ideal, offering proximity to Oakville Hospital, walking distance to a shopping plaza, top-rated schools, parks, and trails. It also provides quick access to all major highways and the Bronte GO station. (id:60365)
3 Sewells Lane
Brampton, Ontario
Beautiful 4-Bedroom Detached Home (Upper Level) With an Excellent Layout in a Prime Location.This home features an open-concept main floor, oak staircase, pot lights, and an upgradedkitchen with a breakfast area, backsplash, and granite countertops. Freshly painted throughout,the property backs onto open space with no homes behind. Conveniently located close to schools,parks, the GO Station, Cassie Campbell Community Centre, and all major amenities. (id:60365)
Ph09 (2409) - 17 Zorra Street
Toronto, Ontario
Penthouse suite with 10-ft ceilings, parking, and locker - enjoy stunning panoramic views of Toronto! This bright and inviting 1-bedroom condo features a brand new Samsung fridge and stove, functional living space, an open balcony, and parking included. The thoughtfully designed open-concept layout with floor-to-ceiling windows brings in abundant natural light, creating a warm and modern atmosphere perfect for professionals or first-time buyers. Located in a vibrant Etobicoke community surrounded by great amenities. Steps to The Queensway transit stop, restaurants, cafés, and shops, schools and just minutes to Mimico GO Station for an easy downtown commute. Enjoy nearby green spaces like Queensland Park and Ourland Park with playgrounds and open fields. Blending skyline views, modern finishes, and a penthouse address, this suite defines elevated urban living. (id:60365)
504 - 259 The Kingsway
Toronto, Ontario
Welcome to Edenbridge, a Tridel Built community in the desirable Kingsway community. A brand-new residence offering timeless design and luxury amenities. Just 6 km from 401 and renovated Humbertown Shopping Centre across the street - featuring Loblaws, LCBO, Nail spa, Flower shop and more. Residents enjoy an unmatched lifestyle with indoor amenities including a swimming pool, a whirlpool, a sauna, a fully equipped fitness centre, yoga studio, guest suites, and elegant entertaining spaces such as a party room and dining room with terrace. Outdoor amenities feature a beautifully landscaped private terrace and English garden courtyard, rooftop dining and BBQ areas. Close to Top schools, parks, transit, and only minutes from downtown Toronto and Pearson Airport. Parking currently not available for rent. (id:60365)
70 Wilton Drive
Brampton, Ontario
Welcome To First Buyer Or Investors, A Well Maintained, Beautiful & Bright Home In Desirable Brampton EAST Area.Beautifully Updated TOP TO BOTTOM And CARPET FREE HOME, 2 Bedrooms With Full Upgraded Washroom On Upper Level & 2 Bedrooms On Lower Level (Two - Unit Dwelling) Apartment With Separate Entrance. Generate Extra Income Or For Extended Family.Deep Driveway With Parking For 6 Cars. Upgraded Plumbing (2023), Eavestrough (2023), Vinyl Floor (2023), New Doors (2023), Basement Window (2024), Iron Pickets.Huge Privacy Fenced Backyard And No Sidewalk. Close To All Amenities, Hospital, Rec.Centre, Schools, Shops, Parks, Public Transit. Good Rental Potential. You Will Love It Here!* (id:60365)

