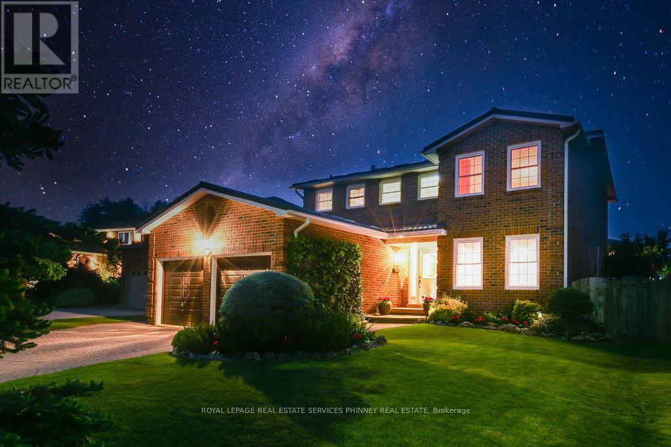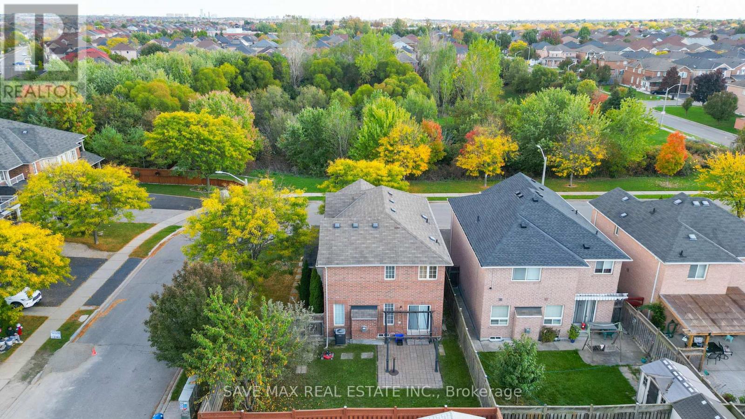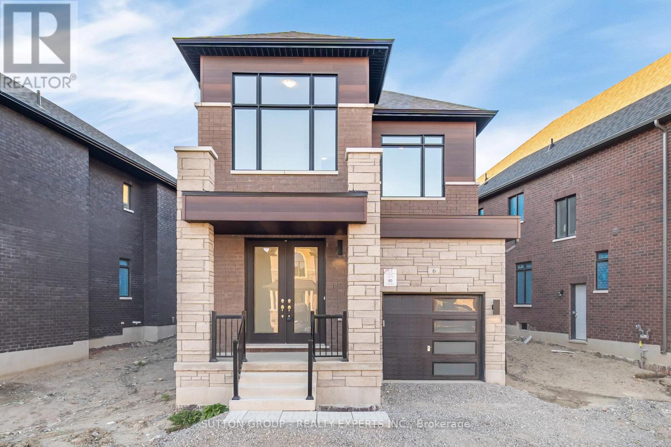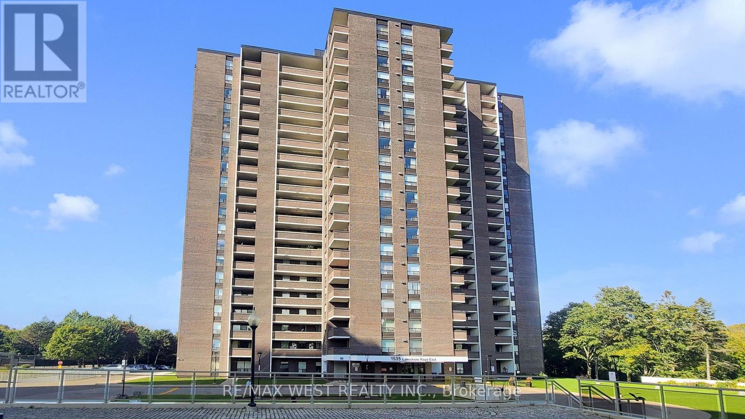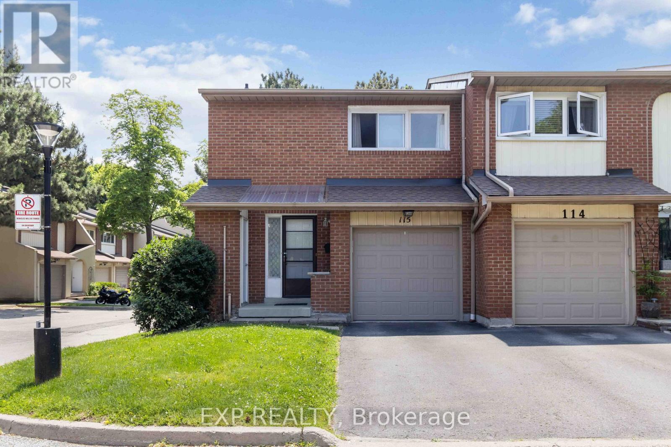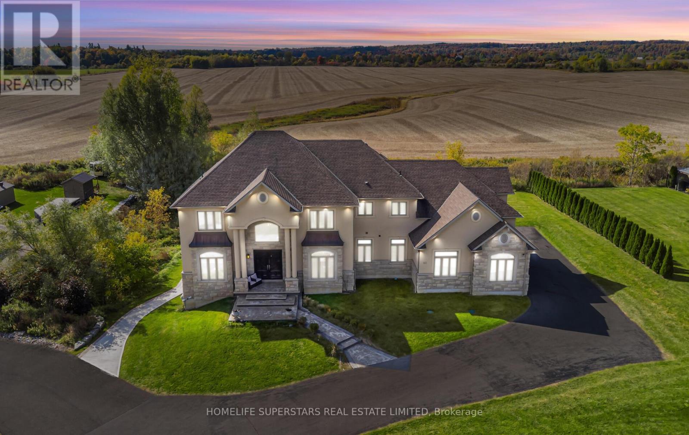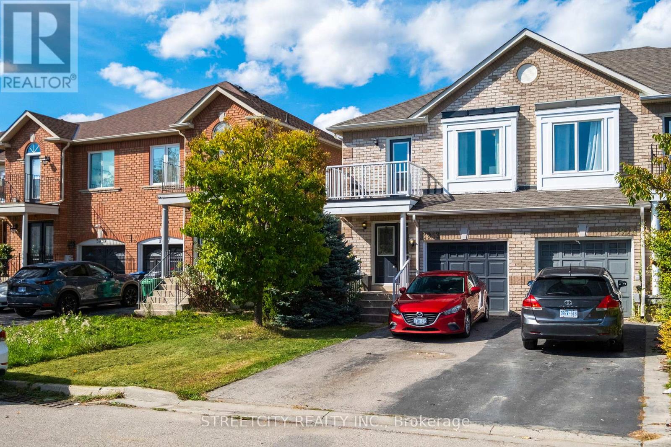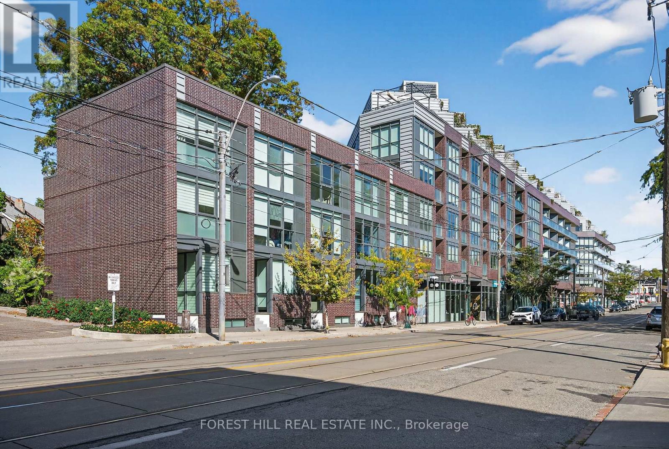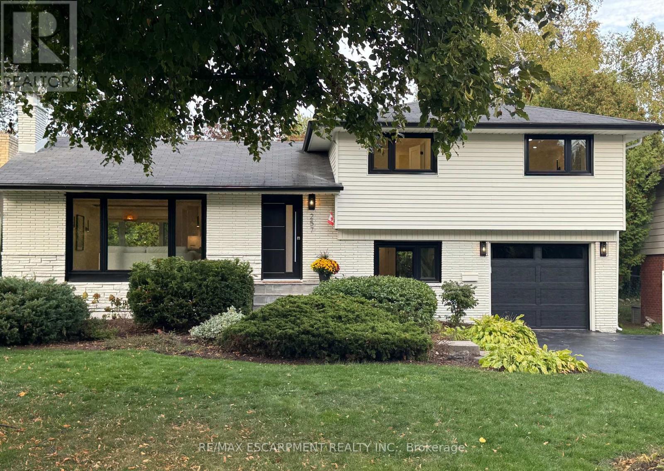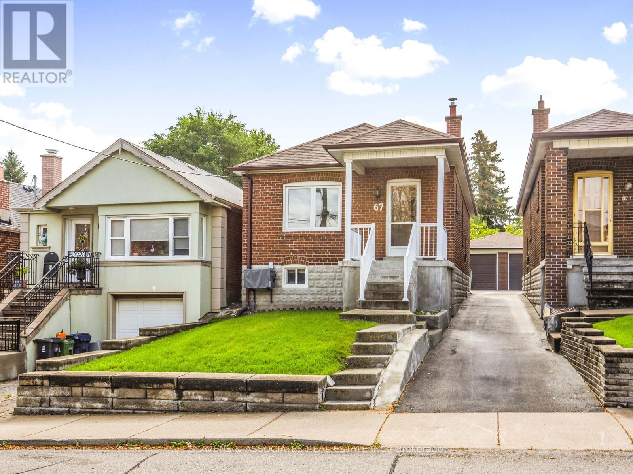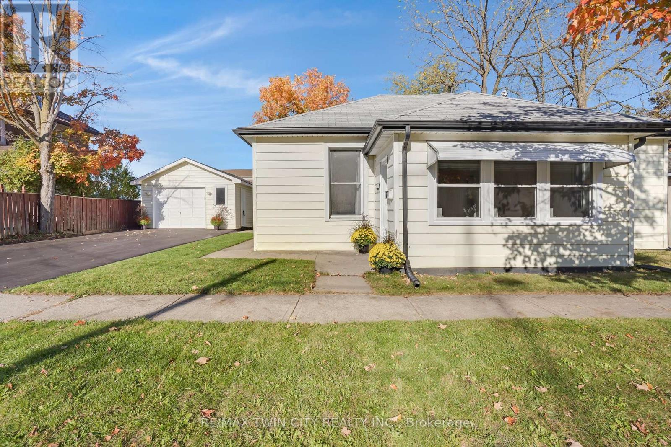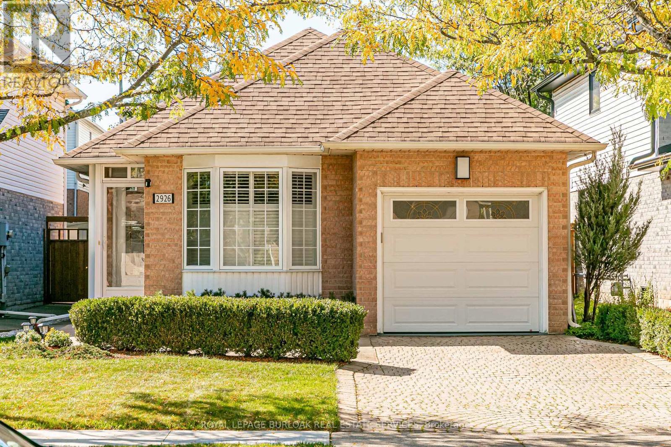2289 Beejay Court
Mississauga, Ontario
Extensively renovated 4+2 Bedroom/4 Bath home with extensive custom upgrades, a flexible open floorplan, professionally landscaped grounds on a cul-de-sac location in prime Streetsville Village! Close to charming shops, dining, and excellent schools and lots of conveniences. With over 3400 square feet of finished living space, you will notice the quality throughout from its high end appliances, granite & quartz counters, slab granite backsplash, a floor-to-ceiling single slab linear fireplace, all custom cabinetry with interior wood drawers, multiple pullouts, built-in file drawers in the Family Rm, quartz counters even in the Laundry Rm over the front load appliances. Every detail was impeccably thought out! Hardwood floors are carried throughout the main & upper levels with full oak staircase. The fully renovated baths also have custom vanities & quartz counters and you will notice the Primary suite is exceptionally large. The lower level is also finished featuring a large recreation area with bar, 2 bedrooms/offices, lots of storage, and 2pc bath and wood burning fireplace. Upgrades include: metal roof (2020), new furnace & AC (2024), Pergola, patio & beautiful selection of trees, shrubs and perennials in a professional plan with sprinkler system, Epoxy garage floor. Centre island Kitchen has Dacor double wall ovens, 6 burner gas stove top, microwave, Miele dishwasher, & Samsung refrigerator with French doors. Close to GO Station. Quick access to 401/403/407, Credit Valley Hospital, & Erin Mills Town Centre. (id:60365)
87 Luella Crescent
Brampton, Ontario
WOW!! Priced to Sell!! Absolutely stunning 4-bedroom detached home located on a quiet crescent and sitting on a beautifully landscaped premium corner lot overlooking a pond and lush green space. This home offers an open-concept layout with hardwood floors on the main level, a bright breakfast area with a walkout to a large private landscaped backyard, and a family room with a cozy gas fireplace.Enjoy a spacious kitchen with stainless steel appliances, elegant oak stairs, and great curb appeal with picturesque park views. Conveniently located within mins to Mount Pleasant GO Station, Cassie Campbell Community Centre, shopping plaza, parks, and all major amenities. A perfect combination of location, layout, and lifestyle, this home is a must-see! Don't miss out! (id:60365)
6 Raja Street
Brampton, Ontario
Brand new 4-bedroom, 3.5-bath detached home built by OPUS Homes in the sought-after Castle Mile community. Approx. 2,560 sq. ft. with a traditional elevation featuring a stone and brick exterior. 9 ft ceilings on main & upper levels, 8 ft front entry door, smooth ceiling throughout the main floor hardwood on main, oak staircase with iron pickets, and triple-glazed ENERGY STAR windows. quartz/granite countertops, undermount s/s sink, pull-out faucet. Open concept layout with large island, breakfast area & family room with 50 linear fireplace. smooth ceiling throughout the main floor Primary retreat includes raised smooth ceiling, frameless glass shower with niche, standalone tub & double sinks. rough-in for EV charger & central vacuum. Fresh air exchanger, A/C, humidifier, kitchen water filtration system, upgraded light fixtures with energy star light bulbs throughout, 200 AMP service, cold cellar & basement 3-pc rough-in with oversized window. Full 7-year Tarion warranty. Excellent location near Hwy 427/407, schools, shopping, transit & amenities. Property Taxes are not assessed yet. (id:60365)
404 - 1535 Lakeshore Road E
Mississauga, Ontario
New Fully Renovated 3 bedroom plus den. From floor to flat ceilings in Lakeview! large, bright unit, with gorgeous kitchen, waterfall center Island and new never used stainless steel appliances. 2 beautiful SPA like bathrooms. Spacious living room great for entraining, with fireplace on a beautiful accent wall with fluted accents to add depth and character to the airy open concept living space. walkout to oversized balcony, another area to enjoy and make your own. Unbeatable location. minutes walk to Toronto! No Double land transfer tax here! steps to lake the sandy beach of Marie Curtis, trails, ravine. Long branch Go Train, TTC, easy highway access to airport and downtown Toronto, unbeatable location, large mature building with Acres of Land and abutting Etobicoke Creek. Gym , Squash , pool, Tennis Courts, Basketball Nets. BBQ area next to Creek. Fish, fruit trees-Peach, Plum, Apple, Pear , Herb Garden, join in the fun, join the Garden Club! Room to Roam, inside and out. Hidden Gem. Great value per sqaure footage. 2-That's 2 parking spots included. Everything include in maintenance: Internet, Cable TV , Heat , Hydro , Water , common elements, visitor parking. (id:60365)
115 - 1180 Mississauga Valley Boulevard
Mississauga, Ontario
Welcome to this spacious and updated 3+1-bedroom, 4-bathroom townhome - perfectly designed for multi-generational living or savvy investors. The main floor features a practical layout with laminate flooring, oversized windows, and a neutral colour palette. The living and dining areas flow effortlessly, offering a warm and comfortable setting for daily living. The galley-style kitchen is outfitted with modern cabinetry, granite countertops, stainless steel appliances, and a stylish backsplash. Three well-sized bedrooms, including a primary with ensuite, provide ample space for rest and privacy. The fully finished lower level features an additional bedroom, a full bathroom, and a common room or home office space. The lower level also boasts updated flooring, pot lights, and neutral finishes throughout. The exterior includes a private driveway, mature trees, and a backyard ready to relaxation or entertaining. Located near schools, transit, parks, and shopping, this move-in-ready home checks all the boxes for comfortable family living or smart investment potential. (id:60365)
162 Confederation Street
Halton Hills, Ontario
***Welcome to this luxurious custom estate, offering an unparalleled blend of rural tranquility and urban convenience. Spanning an impressive 5 Bedrooms, Over 4300 Sq. ft. above grade luxury Estate Living In Georgetown's Most Prestigious Enclave Of Estates And The Picturesque Hamlet Of Glen Williams***Designer Interiors***Dream Kitchen With Hi-End Built-In Appliances, Granite Counters, Specious Break Fast Area, Ample Storage***W/I Pantry With Organizers & Counter Top ***Spacious Open Concept Family Room W Open to Above 20" Ceiling, Fireplace & Large Windows *** Main Floor Bedroom With 3Pc Ensuite*** Main Floor Laundry Room With Access To 3 Car Garage*** Primary Br W/Fireplace, Lavish 6Pc Ensuite & W/I Closet*** All other 2nd Floor Rooms Good Size With W/I Closets ***Large Theatre Room With B/I Speakers and Relaxing Furniture***Huge W/O Basement With Large Windows And Can Be Built toYour Imagination A Luxury Recreational Area or An Apartment*** In ground Automatic Sprinkler Systems. **Minutes From Brampton, Mississauga & Milton*** offering both luxury living and exceptional accessibility Close Proximity To Shopping, Trails, Go-Train, Georgetown Hospital & Mall*** (id:60365)
3953 Freeman Terrace
Mississauga, Ontario
Welcome home to 3953 Freeman Terrance, a stunning end unit in beautiful Churchill Meadows. Fully renovated in 2020 (Roof 2016, Furnace & A/C 2021) with tasteful modern upgrades; Quartz counters, stainless steel appliances, dark engineered hardwood floors throughout the main floor and a tiled open concept kitchen. Two generous sized bedrooms, a large primary bedroom with walk-in closet with clean and soft carpet completing the second floor. Basement is partially finished with rough in for kitchen with gas hook-up and a bathroom. Single car garage with inside access. With easy access to highways, schools, places of worship, and medical centers, this house is ready to be called home! (id:60365)
156 - 38 Howard Park Avenue
Toronto, Ontario
Experience modern urban living at its finest in this luxury designer executive townhome nestled in the heart of Roncesvalles Village. This exceptional 3-bedroom, 4-bath residence combines architectural sophistication with comfort, showcasing custom designer finishes and luxury upgrades throughout. A stunning floating staircase anchors the open-concept main floor, featuring wide-plank hardwood flooring, soaring ceilings, and an elegant chefs kitchen complete with premium built-in appliances, quartz countertops, and bespoke cabinetry. The spacious finished basement offers flexibility for a family room, home office, or gym, while the private backyard with a sitting area and garden provides a serene outdoor retreat. Upstairs, the primary suite is a true sanctuary complete with a custom walk-in closet and a spa-inspired ensuite bathroom featuring designer tilework, a glass shower, and double vanity. Enjoy all the conveniences and amenities of 38 Howard Park, along with the vibrant lifestyle that makes Roncesvalles one of Toronto's most coveted neighborhoods steps to trendy cafés, boutique shops, parks, and transit. (id:60365)
257 Strathcona Drive
Burlington, Ontario
Welcome to this updated family home in the heart of Shoreacres - one of South Burlingtons most sought-after neighbourhoods, known for its top-rated schools, parks, and strong community feel. Updated in 2024, this home has been transformed with custom finishes throughout. The open-concept main floor is greeted by a functional entrance with custom built-ins that lead into the living room, dining area, and kitchen. The kitchen features panelled Fisher & Paykel appliances, a waterfall quartz island with seating, and sleek cabinetry offering ample counter and storage space. Upstairs, you'll find three spacious bedrooms , two with their own private ensuites. The lower levels extend your living space with two family/rec rooms, wet bar area, and in-wall wiring ready for a home theatre setup - ideal for movie nights or a teen hangout space. This level also includes a fourth bedroom with a 4-piece ensuite. Updates include engineered hardwood floors, fluted feature walls, built-in fireplace, custom and motorized blinds, and integrated wall lighting, newer windows throughout, refreshed landscaping, garage door (2025), & owned hot water heater. Just steps to the lake, this is an opportunity to move into a turnkey, designer-finished home in a true family-friendly neighbourhood. (id:60365)
67 Belgravia Avenue
Toronto, Ontario
Welcome to the vibrant, up-and-coming Briar Hill-Belgravia neighborhood-Toronto's next big opportunity! This is more than just a house; it's a blank canvas in a prime location, packed with potential for First-Time Home Buyers, Savvy Investors, or End Users ready to customize their perfect space. Fall in love with the solid, classic charm of this gracious bungalow, cherished by the same family for over 60 years. Spacious + functional featuring 2 bedrooms + 2 baths. The kitchen offers a bright eat-in area, just waiting for your modern touch. The existing layout offers in-law suite potential, for multi-generational living. Set on a desirable 25 x 110-foot lot with a sun-drenched South-facing backyard, you have the perfect foundation for future renovation, expansion, or a stunning garden oasis. Plus, you get a mutual driveway leading to a solid brick single-car garage. Enjoy the benefits of a well-established community with room to grow.. Commuter's dream with TTC, future LRT, minutes to Allen Expressway, Highway 401 & Yorkdale Shopping Centre. Walk to Eglinton Ave W & Dufferin St to explore cafes, restaurants & shops. Close to Community Centres and great schools too. Main Floor Is Virtually Staged. (id:60365)
7 Frederick Street S
Halton Hills, Ontario
Beautifully Located in Acton! Enjoy the peaceful, small-town lifestyle in this fully renovated 2 Unit bungalow featuring a detached garage and endless charm. This bright home is filled with natural light, showcasing freshly painted walls, new flooring, doors, trim, and windows. Currently set up as a Legal 2-unit bungalow, it can easily be converted back to a single-family home or Live in Unit A or Unit B and rent out the other for great income potential! Both units have been fully renovated, offering modern finishes and comfortable living spaces. Unit A offers spacious living with an inviting sunroom-style sitting area the perfect spot to enjoy your morning coffee. Both bedrooms are oversized, and the unit includes its own laundry area for convenience. Unit B features a cozy gas fireplace and a new heat pump, providing efficient heating and cooling year-round. Its an ideal space for a family member or tenant, giving you flexibility for multi-generational living or investment income. The garage has been separated for both units, and the double-wide driveway offers parking for up to four cars. Enjoy a newly paved driveway and a fully fenced backyard, perfect for privacy and outdoor living. Additional updates include a new furnace and central air conditioning. Located within walking distance to the GO Station, this home is ideal for commuters who love the quiet charm of Acton. Don't miss out on this opportunity! (id:60365)
2926 Addison Street
Burlington, Ontario
Welcome to 2926 Addison Street, a charming bungalow offering over 1,700 sq. ft. designed with both comfort and sophistication in mind. Freshly painted in neutral tones, this home has been lovingly cared for by its original owner and showcases thoughtful updates throughout. The eat-in kitchen is a true highlight, featuring new flooring, sleek two-toned cabinetry, stainless steel appliances, quartz countertops, and an under-mount sink. The sunlit breakfast area, framed by windows with California shutters, offers comfortable seating for four. Enjoy everyday convenience with inside entry from the attached garage. Seamless continuity carries through to the main floor powder room and the spa-inspired primary ensuite, both enhanced with quartz countertops, updated fixtures, and modern lighting. The spacious primary bedroom overlooks the backyard and offers a full 4-piece ensuite and walk-in closet, while the second bedroom provides flexible space as a guest room, office, or nursery. The open-concept dining and living area, complete with a cozy gas fireplace, flows effortlessly to your private backyard oasis- perfect for entertaining or quiet relaxation. A finished basement extends the living space with an additional bathroom and generous storage. Further updates such as a brand-new owned furnace, air conditioner, and water heater (Oct 2025), and fencing in the backyard (2024), offer true turn-key living- leaving only your personal touches to make it your own. Located in a family friendly neighbourhood, you'll enjoy walking distance to amenities, and just minutes to highway access, golf, hiking trails, and top-rated schools. This home is the perfect blend of low-maintenance living, style, and accessibility- ideal for professionals or those looking to downsize without compromise. (id:60365)

