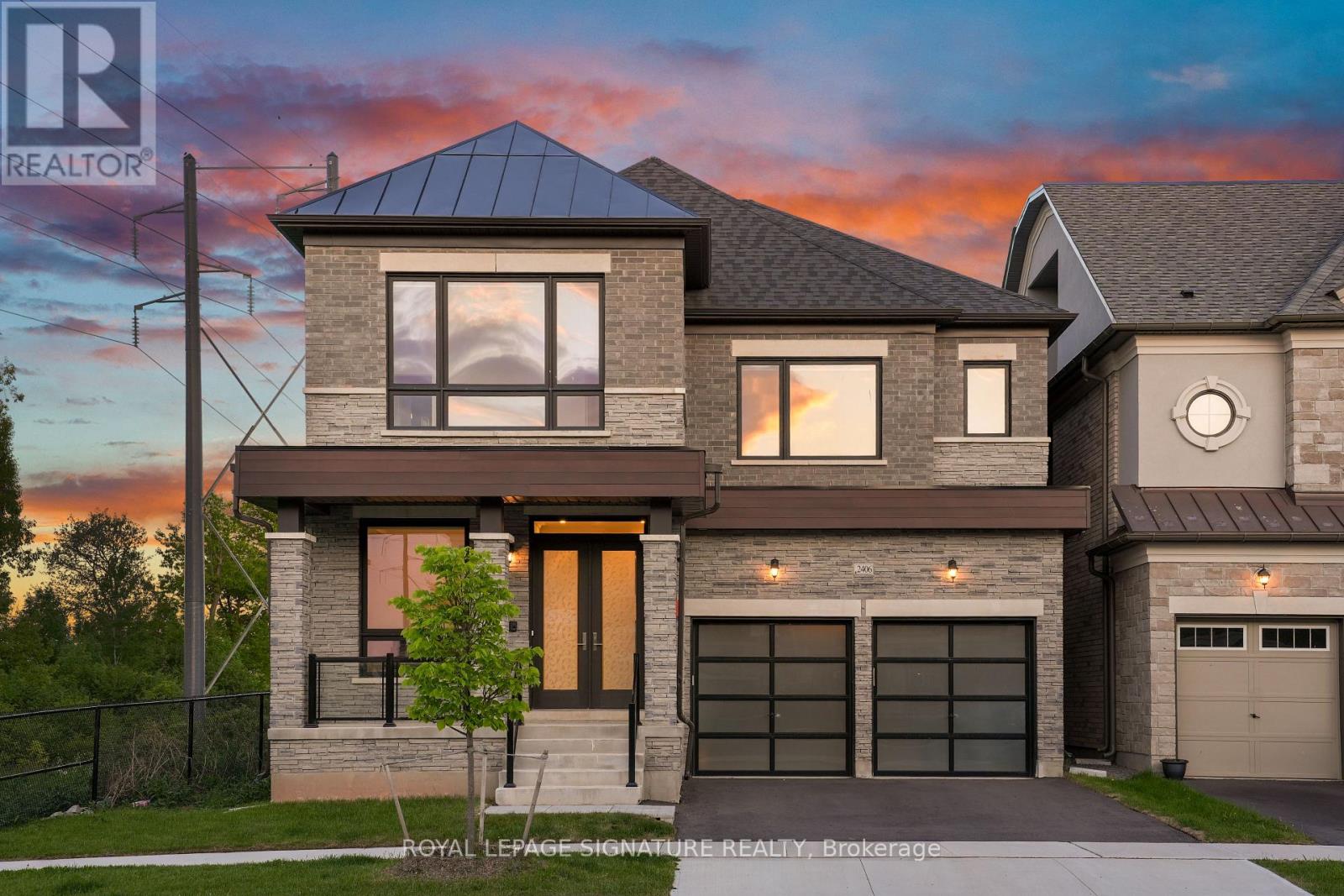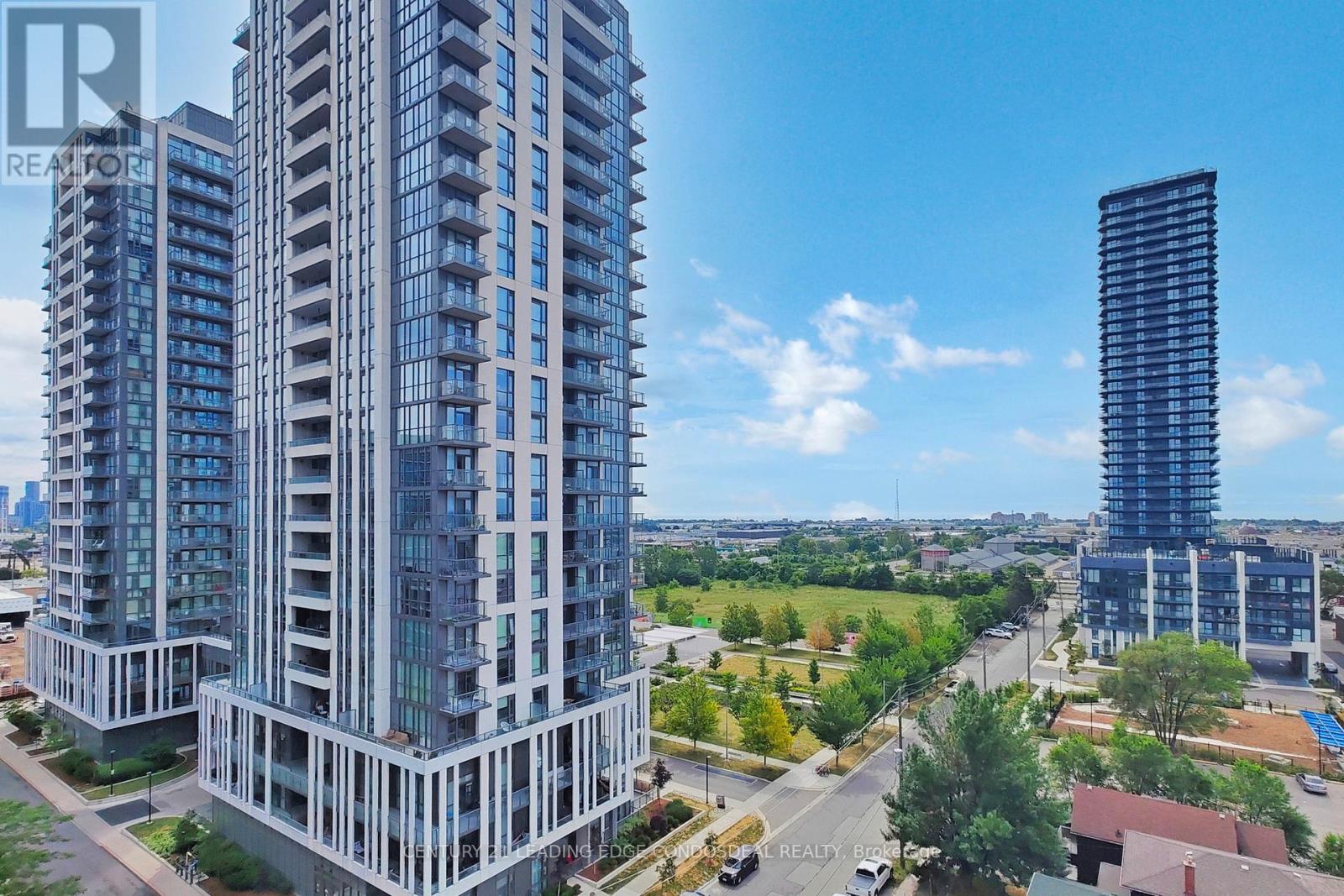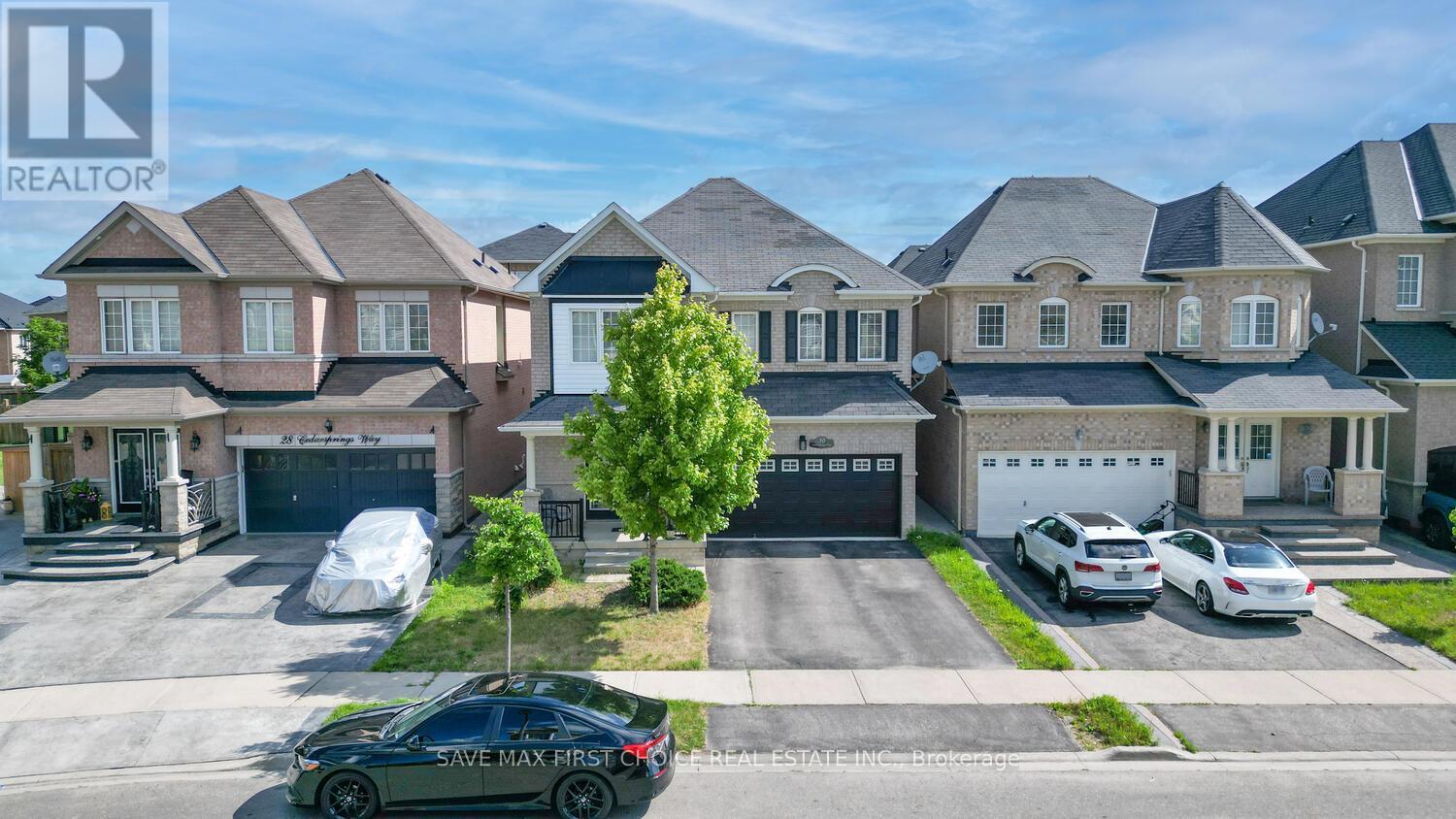469 Izumi Gate
Milton, Ontario
Rare Find ! Welcome to this immaculate executive townhome by Great Gulf, offering 1,755 sq. ft. above grade + 764 sq. ft. city-approved finished basement, perfect for growing families and those seeking extra living space. This beautifully upgraded home features soaring 9-ft ceilings, elegant open concept design, modern, timeless finishes, rich hardwood flooring on the main level, and an elegant solid oak staircase. The open-concept layout is both functional and stylish, highlighted by a chefs kitchen equipped with high-end appliances, granite countertops, and a brand new designer backsplash, ideal for everyday cooking and entertaining. Upstairs, you'll find 3 generously sized bedrooms, including a primary suite with a spa-like 5-piece ensuite featuring a glass shower. The convenient second-floor laundry adds extra comfort and ease to daily living. Step outside to a beautifully landscaped backyard, ideal for hosting, relaxing, or enjoying family time outdoors. Unmatched Convenience for Commuters, Minutes to GO Station, Hwy 401&407. Enjoy quick access to major highways and transit, making this home perfect for city professionals and busy families. Don't miss your chance to own this gem. (id:60365)
1816 Pattinson Crescent
Mississauga, Ontario
Welcome to this beautifully updated 2+1 bedroom bungalow nestled in the heart of Clarkson, one of Mississauga's most desirable and family-friendly neighbourhoods. South of Lakeshore, this home offers the perfect blend of comfort, style, and convenience. Step inside to discover a bright, open concept living and dining area featuring modern finishes, hardwood flooring, and an abundance of natural light. The renovated kitchen boasts contemporary cabinetry, quartz countertops, and stainless steel appliances, making it ideal for everyday living and entertaining alike. The main level features two generously sized bedrooms and a spa-like bathroom, while the fully finished basement includes a large rec room, a third bedroom or office, and another full bathroom-perfect for guests, in-laws, or a home based workspace. Step outside to your private backyard oasis, complete with hot tub, mature trees, and plenty of space to relax or entertain. Whether you're unwinding after a long day or hosting friends on the weekend, this outdoor space is your personal retreat. Located just minutes from the lake, parks, trails, schools, Clarkson GO, and all major amenities, this home is the ideal balance of urban living and lakeside tranquility. (id:60365)
15 Parkchester Road
Toronto, Ontario
Park your dreams on Parkchester where family comfort meets elevated living. This thoughtfully designed custom home blends style and space across three finished levels, ideal for growing families. The main floor features rich hardwood, a welcoming living room with fireplace, formal dining, and a chefs kitchen equipped with quartz countertops, Sub-Zero built-in fridge/freezer combo, Thermador gas cooktop with electric oven, Thermador dishwasher, Bosch built-in microwave/oven, beverage fridge, and a convenient pot filler above the stovemaking everyday cooking a breeze. A powder room completes the main level. Upstairs, five generous bedrooms include a serene primary suite with 5-piece ensuite and walk-in closet. Additional bedrooms offer private or shared baths, and a second-floor laundry room adds everyday ease. The finished basement includes a full kitchen, spacious living and dining area, 3-piece bath, second laundry, and cantina-ideal for in-laws or future income potential. Outside, enjoy a large deck, patterned concrete, three storage sheds, and a 2-car garage with soaring ceiling height. A complete and versatile home with room to grow. (id:60365)
2406 Charles Cornwall Avenue
Oakville, Ontario
Well-Maintained Luxury Home By Country Wide Homes In Prestigious Glen Abbey Encore. This Premium 42' Detached Brentwood Model Offers Over 3,000 Sq Ft Of Elegant Living Space And Backs Onto The Golf Course With No Rear Neighbours. This Home Features 10' Ceilings On Main, 9' On Second Floor, 4 Spacious Bedrooms Each With Ensuite Bath & Walk-In Closet. Chefs Kitchen With Extended Maple Cabinetry, Quartz Counters, Central Island, Undermount Sink, 36" WOLF Gas Range, Sub-Zero Fridge, Asko Dishwasher & Steam Oven. Wide-Plank Engineered Hardwood Throughout, Smooth Ceilings, Imported Tile, Oak Staircase With Iron Pickets, Electric Linear Fireplace, Frameless Glass Shower In Primary Ensuite. Smart Thermostat, 200 AMP Panel, Rough-Ins For EV Charger & Central Vac. Located Near Top-Ranked Schools, GO Station, QEW, Trails & Parks. A Rare Opportunity For Luxury Living In A Sought-After Neighbourhood! (id:60365)
1059 Marley Crescent
Burlington, Ontario
Welcome to 1059 Marley Crescent nestled in a family-friendly enclave in southwest Aldershot. Tucked on a quiet crescent, perfect for kids to walk to school, parks & bike the nearby trails. Easy access and commute to all major highways to Niagara, Hamilton or Toronto. Minutes to the RBG, community centre, GO Station & downtown Burlingtons boutique shops, cafes & restaurants. Pride of ownership shines throughout this fully renovated 4-level side split, featuring a single-car garage, an oversized double drive with space for 4 vehicle and bonus parking for a trailer or boat. Major upgrades invested in this open-concept main level with a white quartz kitchen, stainless appliances and a large island flowing into the living/dining area. Rustic beams, custom woodwork, diagonal luxury vinyl floors, LED pot lights, new trim, stainless/wood railing, fresh paint, built-ins & plush new carpet add warmth & style. Family room features two lookout windows & a cozy gas fireplace. A convenient 4th bedroom with ensuite access to the newly renovated 3-piece bath completes the third level. The basement offers spacious rec room with wall-to-wall closets, electric fireplace, striking feature wall & a den ideal for a home office. Other features: hot tub, above ground pool, fireplace, in-ground sprinklers. Exterior painted. Renovated, impeccably maintained & tucked into a serene, cedar-lined setting. (id:60365)
26 Killick Road
Brampton, Ontario
This beautifully upgraded, move-in ready home offers 4 spacious bedrooms & 3 bathrooms abovegrade, plus a fully finished basement featuring 2 additional bedrooms, a modern kitchen,3-piece bath, separate laundry, and private garage entrance perfect for multigenerationalliving or rental income.Step into a thoughtfully designed layout freshly painted in designerneutrals, featuring separate living & dining rooms, a warm family room with hardwood floors,and an upgraded kitchen with stainless steel appliances, backsplash, breakfast bar, and amplecabinetry. Elegant California shutters enhance both style and privacy.Upstairs, the oakstaircase leads to a smart floor plan with a private primary suite boasting a 4-pc ensuite andwalk-in closet, while the other bedrooms are well-separated for comfort. Enjoy a convenient2nd-floor laundry, quartz countertops, and a Nest thermostat for smart energy savings. Brand-new Costco Appliances (2025) Gas range (main), electric range & full-size washer/dryer(basement) New Basement Kitchen (2025) Sleek finishes, perfect for rental or extended family ESA-Certified Pot Lights (2021) Professionally installed on main floor, basement & exterior Landscaping (2021) Fresh sod & flower beds in front and back Concrete Front Yard (2023)Durable, low-maintenance curb appeal Finished Basement Bedroom (2022) Professionally designed Laundry Room Cabinets (2022) Extra storage & functionality Powder Room Renovation (2022) Modern vanity & elegant wallpaper enhancing interior style & comfort Walk to a highly rated JK Grade 8 School (no transitions required). Close to Mt Pleasant GO, public transit, library, shopping, and the incredible Creditview Sandalwood Park with trails, splash pad, and more. (id:60365)
83 Clubhouse Court
Toronto, Ontario
83 ClubHouse Court is a perfect name for this extremely family-friendly, quiet cul-de-sac with a truly nostalgic and fabulous North York Italian vibe. A back-split with a deep & wide lot that backs onto a ravine. Once upon a time a golf course, this late 70's, early80s subdivision was populated by European friendly, open-door, good neighbour families for generations. This very substantial 4 bedroom, 2 bath and 2 full kitchen home with fully above grade basement walkout presents 3 bedrooms and a large bath upstairs, plenty of areas for families to gather, dining, and kitchen on the main, more den action on one of the split rear areas with a fireplace, and a fourth bedroom, and second kitchen and bath on an in-between section.A lower basement area is adorned with another living room, storage and laundry facilities. This house simply feels a lot larger than at first glance. A large double built-in garage is enhanced by a very long multi car-park driveway - possibly as many as 6 cars could fit on this drive. The idea of a Clubhouse makes sense here when you realize that this cul-de-sac with a very long driveways will offer you and your kids room for outdoor games and activities for you and your neighbours. At the East facing back yard - you find privacy... and a ravine. The sun will bathe your home and your garden in the best cultivating light possible. Peace, gardening, and super friendly mature neighbours. Friendly walks to numerous trails and parks, library, community centre and a multitude of schools are what the first generations of owners created here to support their family - friendly lifestyle. (id:60365)
2191 Turnberry Road
Burlington, Ontario
Beautiful 4+1 bedroom home backing onto Millcroft Park, offering peaceful views and excellent privacy with no rear neighbours. The open concept layout features a dramatic two-storey great room with soaring floor-to-ceiling windows that flood the space with natural light. A custom-designed fireplace adds warmth and character to the main living area. The chef's kitchen boasts granite countertops, upgraded cabinetry, and hardwood flooring throughout, seamlessly flowing into the dining and living spaces, ideal for modern family living and entertaining. The walls have been freshly painted throughout the home, giving a fresh and updated look. The fully finished basement includes an additional bedroom and full bathroom, providing versatile space for guests, extended family, or a private retreat. Enjoy a professionally landscaped backyard surrounded by tall pine trees, creating a serene and secluded outdoor setting. Located in the heart of Burlington's prestigious Millcroft community. Tesla home charger included. (id:60365)
907 - 1195 The Queensway Street
Toronto, Ontario
This stunning 935 sq ft 3-bedroom plus study condo offers the perfect blend of space, style, and convenience. With 9-foot ceilings, the layout feels open and bright, enhanced by its desirable southeast exposure that floods the unit with natural light throughout the day. The versatile study provides the ideal space for a home office, creative nook, or play area, offering flexibility to suit your lifestyle. Step out onto the generous 331 sq ft private terrace perfect for enjoying morning coffee, entertaining guests, or simply unwinding outdoors. Inside, sleek modern finishes create a sophisticated yet welcoming ambiance. Ideally located near major transit routes and highways, this condo provides easy access to the city while keeping everyday essentials within reach. Building amenities include a rooftop terrace with outdoor seating, a stylish party room with kitchen, TV, and fireplace, a library/study with walk-out to the terrace, and a fully equipped gym featuring meditation, weight, and circuit training zones. (id:60365)
30 Cedarsprings Way
Brampton, Ontario
30 Cedarsprings Way Where Comfort Meets Cashflow! A Family Retreat + Income Generator in the Heart of Brampton's Sought-After Sandringham-Wellington Community! Step into a home that feels like it was made just for you whether you're looking to upsize, invest smartly, or create unforgettable memories with loved ones. Top Features That'll Make You Fall in Love: 1)100% Carpet-Free Living Say goodbye to allergens and hello to sleek, modern floors throughout. 2)4 Spacious Bedrooms Designed to grow with your family, each room offers space, sunlight, and tranquility. 3)Dedicated Main-Floor Office Your productivity zone for remote work, reading, or even your side hustle. 4)Inviting Living Room with Fireplace The cozy heart of the home perfect for Netflix nights, game days, and holiday gatherings. 5)Chef-Inspired Kitchen + Walk-Out to Deck Cook, dine, and entertain with ease, with seamless flow to your private backyard retreat. 6)2-Bedroom Basement Apartment Complete with separate entrance, full kitchen, 3-piece bath, and walk-in closet. Currently rented for $1,800/month your built-in mortgage helper from day one! Why You'll Love This Location: a) Just minutes from Hwy 410 perfect for commuters b) Surrounded by top-rated schools peace of mind for growing families c) Close to parks, trails, and playgrounds stay active & connected d) Near hospitals, worship places & shopping convenience at every corner e) Quiet, family-friendly street with pride of ownership all around More Than Just a Home Its a Lifestyle Investment Whether you're a first-time buyer looking for income support, an investor seeking a turnkey rental opportunity, or a family ready to upgrade into something truly special this home delivers on every front. Hit play, take the tour, and feel the story of this home unfold in real time https://youtu.be/gNQ1FRwn8QM (id:60365)
20 - 318 Laurier Avenue
Milton, Ontario
Welcome to your new home in Milton's Bronte Meadows neighbourhood! This is the complex you want to be in! This 3+1 bedroom townhome is perfect for families, first-time buyers, or anyone looking to simplify life. It's part of a small, well-run, family-friendly complex filled with mature trees, a strong sense of community, & a peaceful, private atmosphere. Inside, this home feels bright, warm, & welcoming, with lots of updates you'll love. The main floor has a beautiful custom kitchen, a spacious living & dining room, & a big window that looks out over the backyard.The kitchen is modern & stylish, w/ lots of storage and counter space. It has tall upper cabinets, under-mount lighting, a lovely backsplash, & a breakfast bar that opens to the living & dining room, great for cooking while chatting with family or friends! There's also a convenient powder room on this floor, tucked away for extra privacy. Upstairs, you'll find three good-sized bedrooms & a full bathroom, all painted in soft, neutral colours. On the ground level, there's a good sized front entrance, & a sliding door walk-out to your private fenced-in backyard, making it a great extension of the living space in warmer months. This lower level could be a fourth bedroom, home office, playroom, or recreation room, whatever suits your lifestyle best. Condo fees include: Water, Lawn Care (including owners' front & back yards), Snow Removal from Common Areas, & Visitor Parking. The location is amazing! You're just steps away from schools, parks, shops, restaurants, & beautiful trails. Bronte Meadows Park is right around the corner w/ soccer fields, a splash pad, tennis courts, and more! There's also a great community centre nearby w/ a pool, skating rinks, and a walking track. For commuters, getting around is easy w/ quick access to highways and public transit. This home has it all...space, comfort, privacy, and a warm community feel. Don't miss this rare chance to live in such a welcoming and wonderful place! (id:60365)
71 - 165 Hampshire Way
Milton, Ontario
Truly a rare find! This open concept 3 bedroom, 3 bathroom, end-unit freehold townhouse provides functional living spaces on every level and features three walkouts to the wrap-around balcony! The main level features a spacious foyer, living room, laundry room and direct access to the garage. The second level features a modern open concept kitchen that provides an abundance of cabinetry, stainless steel appliances, and a large center island that flows seamlessly into the dining room and living room. The open concept layout is complimented by wall to wall windows and three walkouts to the private wrap-around balcony. Completing this level is the spacious home office space and powder room that are both conveniently tucked away from the main living area. Upstairs, you'll find three generously sized bedrooms including a bright and airy primary bedroom with large double closets and private 4 pc. ensuite bathroom. The second and third bedrooms both provide exceptional square footage and natural sunlight, and are complemented by the second full bathroom on this level. This townhouse will certainly be one of the most unique units you set foot in and sets the standard for what anyone could ask for! Located steps to parks, schools, transit, shops, and just minutes to major highways, this home offers a move-in-ready opportunity in a prime location. Dont miss your chance to make this charming townhouse yours and book your private viewing today! (id:60365)













