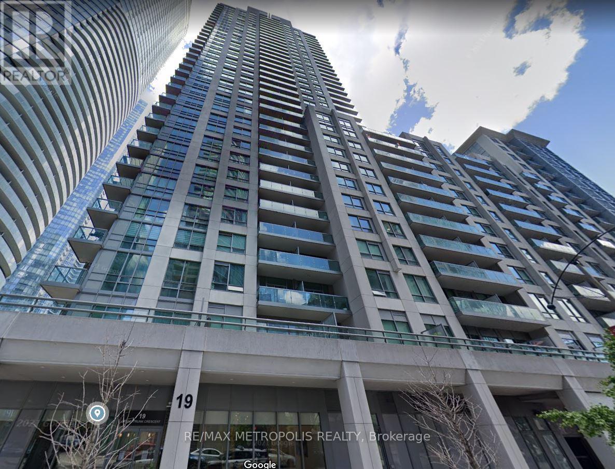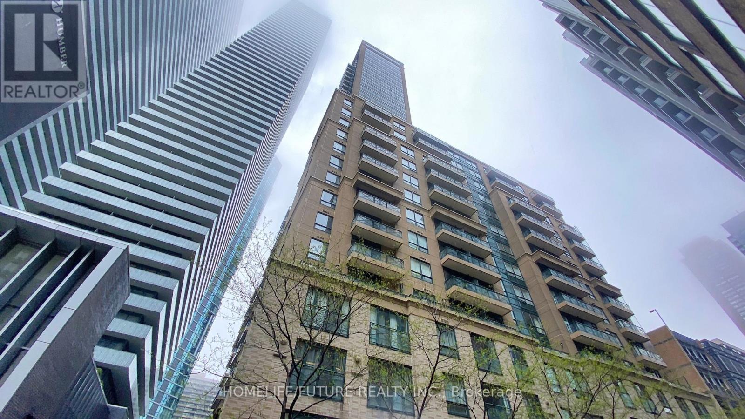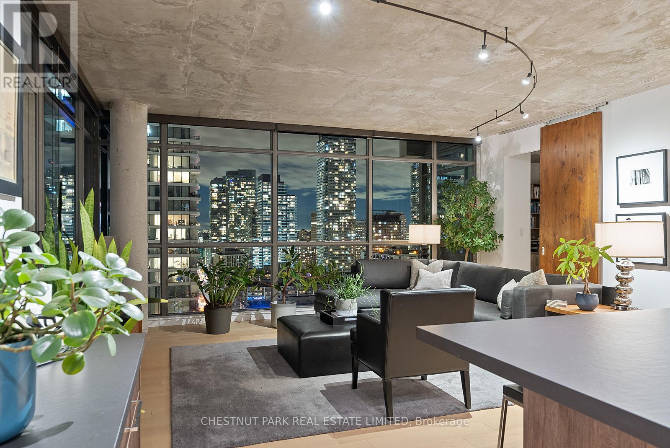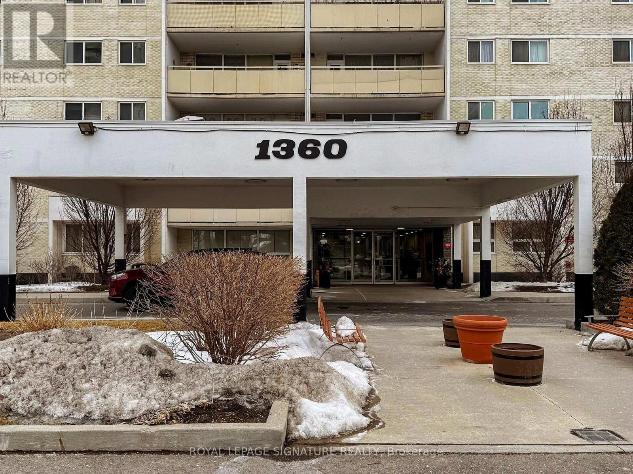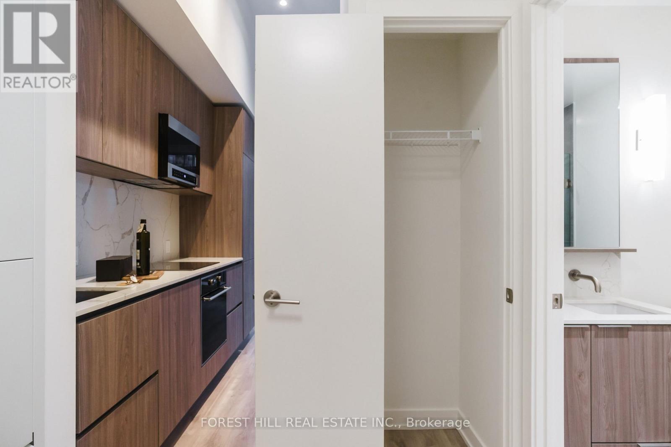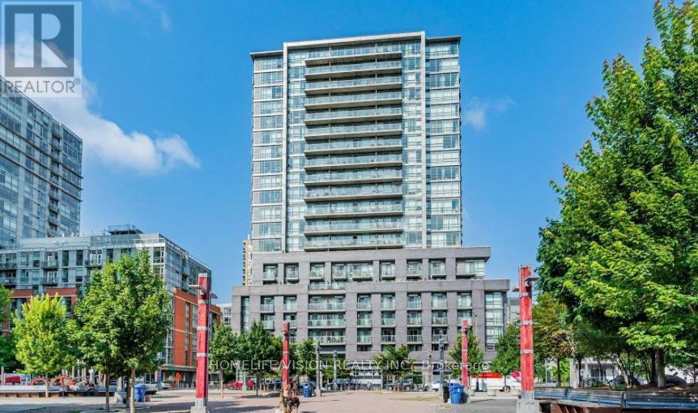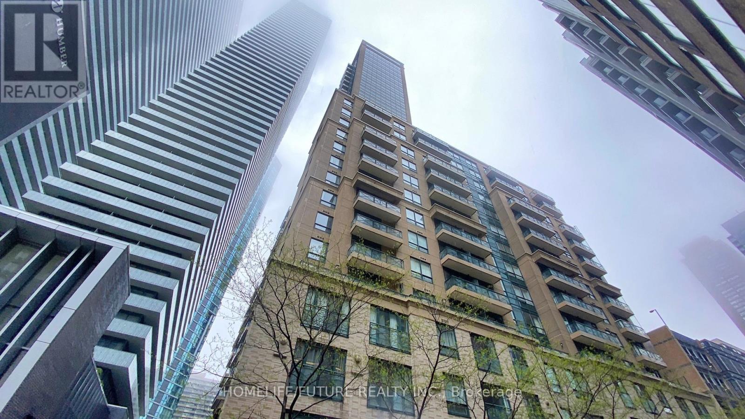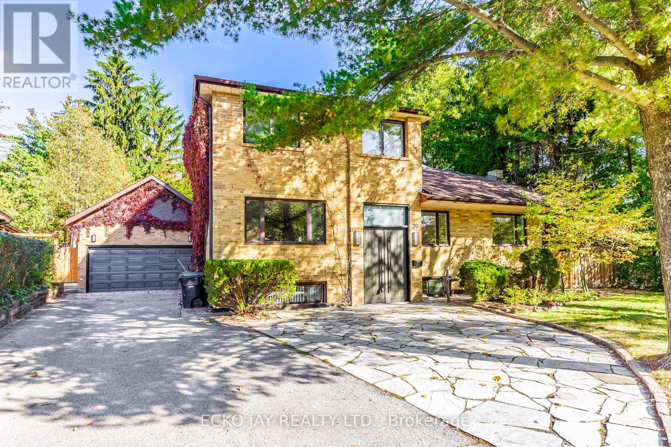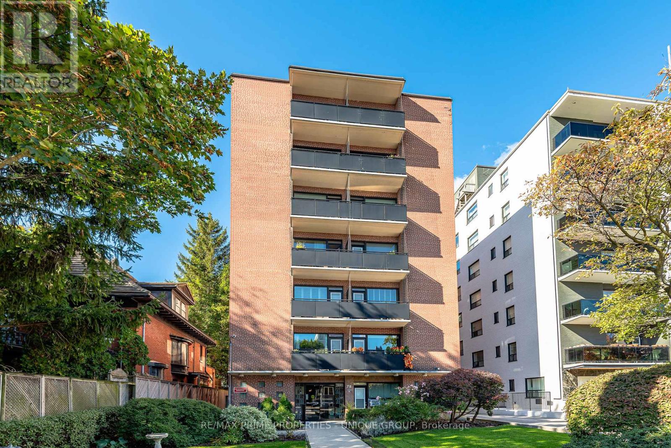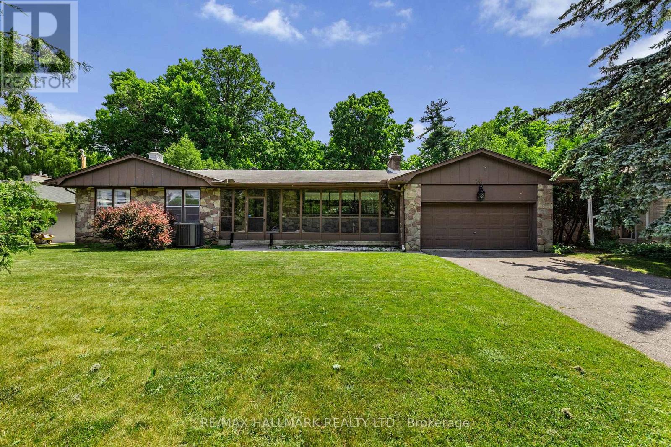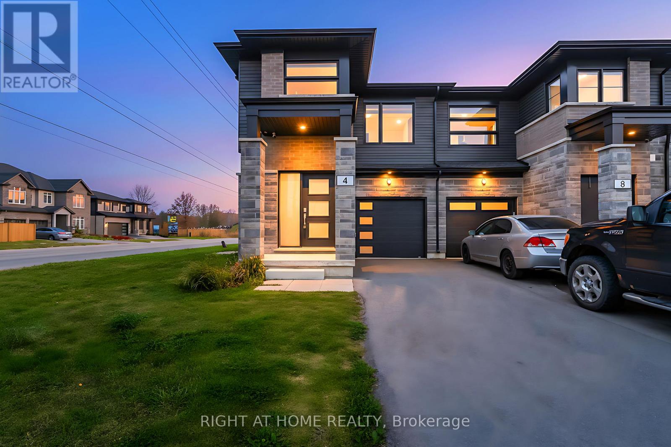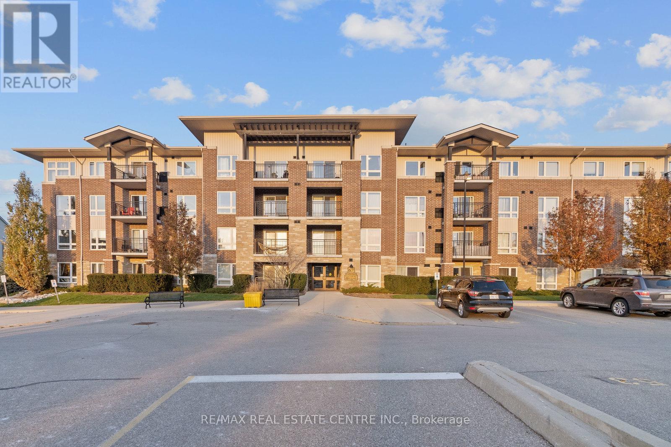2808 - 19 Grand Trunk Crescent
Toronto, Ontario
Location! One Of The Best 1Br + Den Floor Plans In The Building! This Is A Beautiful Condo Apt In A Highly Coveted Postal Code. Minutes From Scotiabank Arena, Union St, Cn Tower, Ripley's Aquarium, And The Vibrant Toronto Waterfront. Do Not Miss Out On This Opportunity To Stay In The Epitome Of Downtown Luxury! (id:60365)
207 - 35 Hayden Street
Toronto, Ontario
Don't Miss This Rare Opportunity In Yorkville! This Move-In Ready 1-Bedroom Condo Is Perfectly Located Just Steps From Yonge & Bloor In One Of Toronto's Most Sought-After Neighborhoods. Offering A Bright Layout With 9 Ft Ceilings, A Modern Open-Concept Kitchen With Stainless Steel Appliances And Granite Countertops, A Walkout Balcony From The Living Room, And Brand-New Hardwood Floors In The Bedroom, This Unit Delivers Exceptional Value. Maintenance Fees Include All Utilities Except Hydro, Providing Added Convenience. With World-Class Shopping, Top Restaurants, The Subway, U Of T, And Major Hospitals All Within Walking Distance, This Property Is Ideal For First-Time Buyers, Professionals, Students, Or Investors Looking For Strong Rental Potential. Homes In This Area Move Quickly-Serious Buyers Should Reach Out As Soon As Possible For Pricing, Details, Or Book Your Showing TODAY! Before It's Gone. (id:60365)
2502 - 281 Mutual Street
Toronto, Ontario
This convenient, recently renovated and centrally located condo, 2+1 bedroom, 2 bathroom, 1,184 square-foot escape is waiting for you! As you step inside this rare layout, it instantly feels like home with its warm, earth-tone vibes that complement views of the city core to the south and parks and lake to the east. The open-concept chef's kitchen and adjacent living area are integrated for casual entertaining while being bathed in natural light with floor-to-ceiling (9') windows with integrated solar blinds. At night, the spectacular southwest corner delivers a view of the city lights at a distance that maintains a sense of privacy that is almost unmatched. The kitchen features thoughtful custom cabinetry with extra storage, premium appliances (a gas range with double ovens and a fridge with an icemaker), and Dekton countertops, complemented by a textured ceramic backsplash with LED underlighting. Extend the cooking to the outdoors with a gas line hook-up for the BBQ, while you take in the east view of Allen Gardens out to the Scarborough Bluffs. Back inside, the den makes for a perfect dining room with a custom-built-in bar, further enhancing the great hosting experience this condo offers. Enjoy heated white oak flooring throughout, further adding to the comfort and coziness of this soft, loft-like condo with exposed concrete ceilings. The primary bedroom has south exposure with individual climate control, and a 3-piece ensuite, while the second bedroom has south and west exposure, a large closet, and a custom-built-in Murphy bed and cabinets with hidden power and technology storage. The suite comes with parking, two owned bike parking and a locker, and has access to the condo gym, visitor parking, party room, guest suites, and 24-hour concierge. Steps from the old Maple Leaf Gardens, TTC Subway and Streetcar, home to TMU Athletic Centre and Loblaws, the Village, and a short walk to Yonge and Dundas, St. Lawrence Market, or Yorkville. Don't miss this rare gem. (id:60365)
1702 - 1360 York Mills Road
Toronto, Ontario
Exceptional location! This bright and spacious unit offers the perfect blend of comfort, convenience, and lifestyle. Ideally situated with Quick access to 401, & Hwy 404, commuting is effortless whether you drive or rely on transit. The unit features a welcoming, cozy layout with generous living space and an abundance of natural light throughout. Enjoy a beautiful south-facing exposure with a large private balcony-perfect for relaxing while taking in unobstructed North View. The building is well-maintained and provides a comfortable living environment with easy access to everything you need. Located close to top-rated schools, parks, shopping centres, places of worship, and a wide range of local amenities. Quick access to Highways makes travelling across the city seamless. This is a fantastic opportunity for anyone looking for a spacious, conveniently located home in a vibrant neighborhood. Truly a must-see! (id:60365)
607 - 110 Broadway Avenue
Toronto, Ontario
***THIS UNIT HAS 11FT CEILING!***Welcome to the BRAND NEW Untitled Condo--Unit 607-110 Broadway Avenue***Spectacular Unit***Shows B-E-A-U-tifully***Located At the Heart of YONGE&EG--Midtown***Steps to Your Fav Shops & Dining & Bars and MUCH more!***Functional Open Concept Floor Plan & Walkout to Spacious and Airy Balcony***Sun-Filled Thru Out***Great Combined Living/Dining Space and Great for Work-From-Home Set Up & Still Have Extra Room to Spare!!***Designer Inspired Premium European Cabinetry with High-End Stainless-Steel Appliances*** **EXTRAS**Wideplank Flooring throughout***RainStyle Showerhead, Deep Soaker Bathtub And Many more to offer in this Unit!***Walk Score of 96!***Absolutely Convenient to LIVE&WORK&SHOP*** (id:60365)
1805 - 68 Abell Street
Toronto, Ontario
Welcome to The Epic Condo on Triangle park. 2 Bed & 2 bath condo unit with forever unobstructed incomparable city view. The view is just priceless. Split bedroom layout. It is ready to move in, freshly painted and in a great condition. Floor To Ceiling Windows Provides A Ton Of Natural Light all day long. One of Toronto's most vibrant neighbourhoods. Perfectly situated just steps from the park. This location provides seamless access to the lively Queen West strip, as well as the dynamic communities of King West and Liberty Village. The unit comes with one underground parking. World class amenities include; Fitness Center, Party Room, Rooftop Terrace With BBQ's And 24-Hour Concierge Services. (id:60365)
207 - 35 Hayden Street
Toronto, Ontario
Experience luxury living in the heart of Yorkville with this spacious and bright one-bedroom condo, perfectly situated just steps from Yonge & Bloor. Move-in ready and impeccably maintained, this stunning unit offers the ideal blend of modern design and urban convenience.The open-concept layout features 9-foot ceilings, a sleek kitchen with stainless steel appliances and granite countertops, and a walkout balcony from the living room-perfect for enjoying your morning coffee or relaxing after a long day. Brand-new hardwood floors in the bedroom add warmth and elegance to the space. Located in one of Toronto's most desirable neighborhoods, you'll be just moments away from the Yonge & Bloor subway, world-class restaurants, high-end shopping, the University of Toronto, hospitals, and much more. Whether you're a professional seeking a stylish city home or an investor looking for a prime opportunity, this condo offers the perfect balance of comfort, sophistication, and convenience. Don't miss out on this exceptional Yorkville UNIT-BOOK today to schedule your private viewing! Visito Parking Available. (id:60365)
79 Larkfield Drive
Toronto, Ontario
This large 5,264 sq. ft. 2-storey family home is situated on one of the deepest lots on Larkfield Drive with 63' of frontage that widens to over 115' across. A high-ceiling foyer with direct access to the main and basement, leads to open-concept dining and living areas connected to a tranquil-solarium facing the backyard, a large family room with fireplace, French-door office and 2 additional offices/bedrooms. 5-bedrooms on the upper floor surround a sky-lit private family sitting area with 2 large bathrooms. The primary bedroom features a seating area, cozy fireplace, ensuite and walk-in closet. 4 other queen/king bedrooms accommodate a large family and leave space for guests, playrooms, crafts, gaming and studies. The basement includes a large rec room with fireplace, bedroom, office, full bathroom, laundry and endless storage. Set on a premium deep lot with 13,637.86 sf, the property enjoys a private, park-like setting with ample room for comfortable living, Home office privacy, extended family and play areas. Ideally located within walking distance to highly desirable public schools and a short stroll to Banbury Community Centre, tennis courts, Windfields Park, Edwards Gardens, and nearby parkettes. Quick access to downtown via the DVP and Hwy 401. Discover the perfect balance of location, space, comfort and future growth. (id:60365)
303 - 78 Warren Road
Toronto, Ontario
Where Forest Hill meets Casa Loma! Steps to the St. Clair streetcar, walk to Forest Hill Village, Nordheimer Ravine, Loblaws, St. Clair West Subway Station, Winston Churchill Park and Timothy Eaton Memorial Church. Spacious, and quiet south facing 1 bedroom, 1 bathroom suite overlooking the mature neighbourhood trees. Open concept living and dining room, large primary bedroom, efficient galley kitchen, open balcony, four piece washroom. This is a co-ownership building (not a co-op.) No Board approval required. Maintenance fee includes property tax and laundry. (id:60365)
73 Forest Grove Drive
Toronto, Ontario
An exceptional opportunity in the heart of Bayview Village. 73 Forest Grove Dr sits on one of the community's most prestigious streets with an extra-wide 85 x 265 ft ravine lot (over 23,700 sq ft / 0.54 acres). This rare property offers a private setting with scenic views and a deep, usable backyard a standout feature among ravine lots. The home itself is solid and well-cared for, featuring spacious principal rooms, hardwood floors, and a practical layout. Move in and enjoy as is, renovate to your taste, or plan a future build surrounded by neighbouring luxury homes. Located in the highly ranked Earl Haig S.S. district, just minutes to Bayview Village Shopping Centre, subway, Hwy 401, and trails, this address offers both convenience and prestige. A rare chance to secure one of Bayview Villages most desirable parcels. (id:60365)
4 West Creek Court
Welland, Ontario
Available as early as December 1 for lease, this beautiful 3 bedroom, 3 bathroom corner-unit townhouse is a true showstopper, featuring modern upgrades and stylish finishes throughout. The main floor offers a welcoming foyer that leads into a bright open-concept layout with a spacious family room, a modern kitchen with breakfast bar, dining space and direct access to a large, fully fenced backyard - perfect for relaxing, entertaining, or family fun. There is also a convenient powder room is also located on this level. Upstairs, you'll find three generously sized bedrooms, including a primary suite complete with a walk-in closet and private ensuite bathroom. Enjoy the added convenience of upper floor laundry room, 1 car garage plus parking for two additional vehicles on the driveway - a nice bonus! Located in a quiet, family-friendly area close to schools, parks, shopping, restaurants, recreation facilities, this home offers comfort, convenience, and modern living all in one. Note: flexible possession and can come partially furnished if desired (dining set and bed set) (id:60365)
304 - 67 Kingsbury Square
Guelph, Ontario
Welcome to Suite 304 at 67 Kingsbury Square! This immaculate third-floor, 1-bedroom, 1- bathroom condo with parking is located in Guelph's highly sought-after South End and is completely move-in ready. Enjoy a thoughtfully designed open-concept layout with no wasted space and numerous upgradesthroughout. The stylish peninsula kitchen showcases herringbone flooring, a sleek tile backsplash, and ample workspace. The foyer and bedroom feature custom built-in cabinetry, adding both function and sophistication. Relax on your private balcony overlooking beautiful green space and mature forestry-a perfect spot to unwind. This one is a must-see. Don't miss it! (id:60365)

