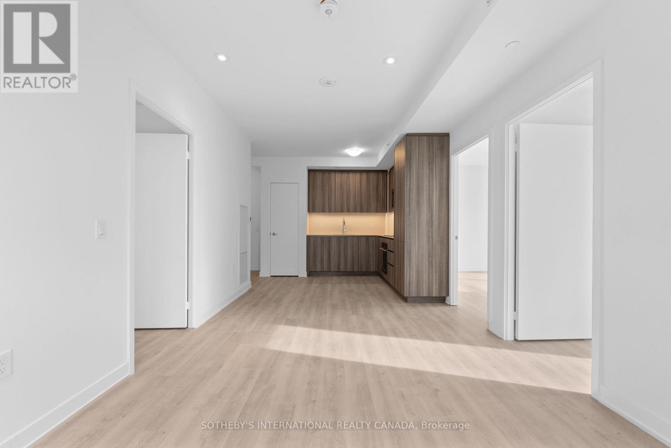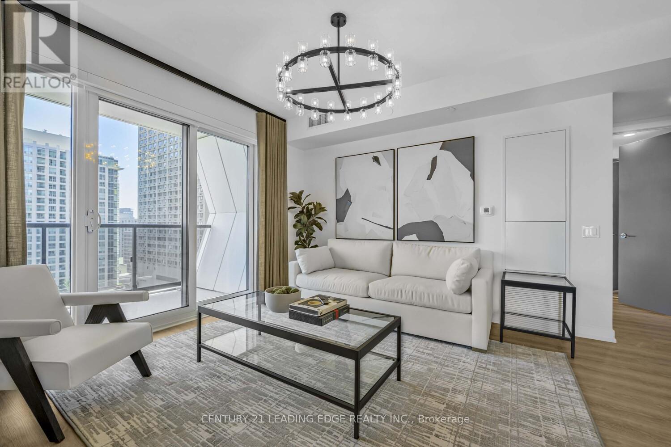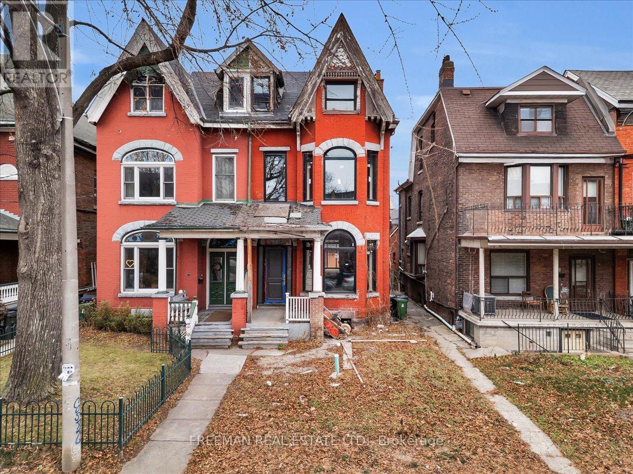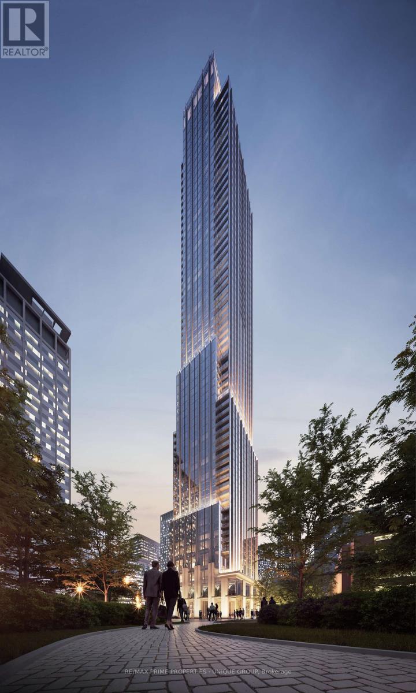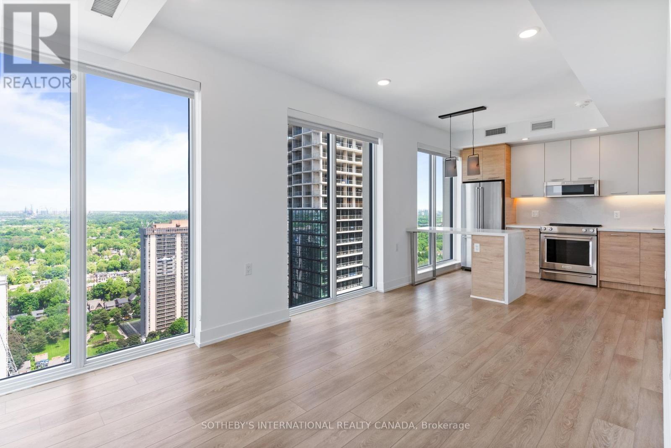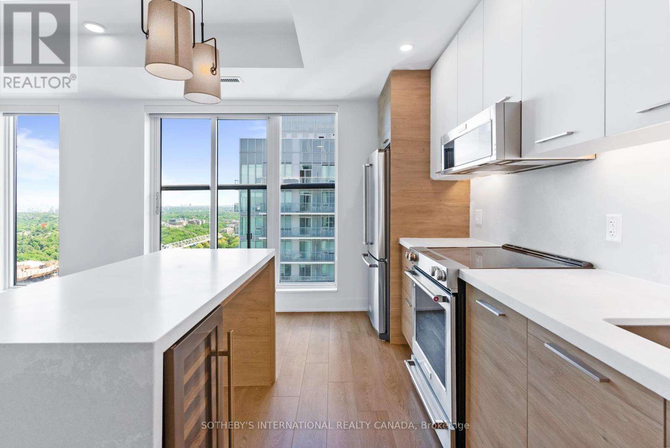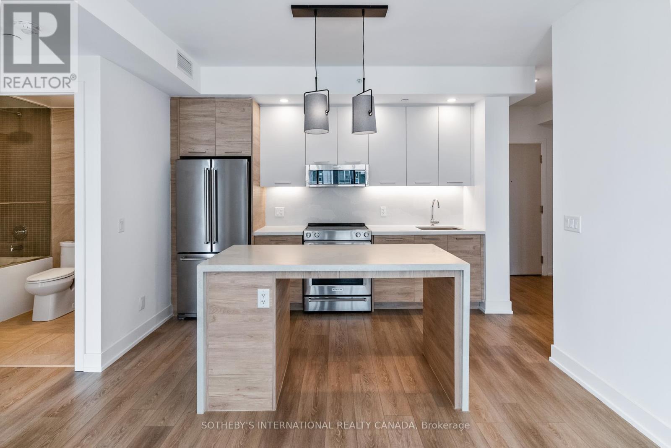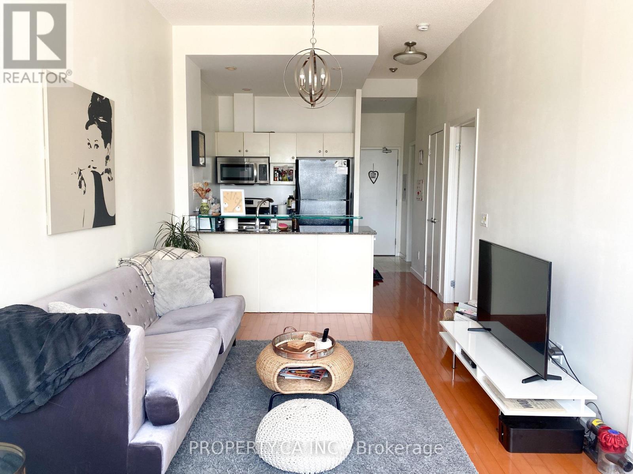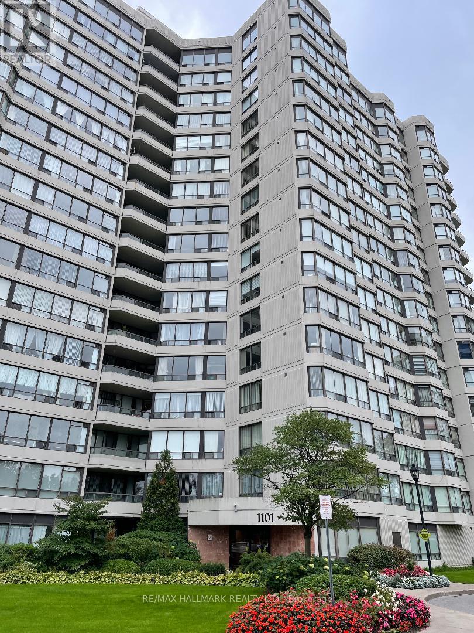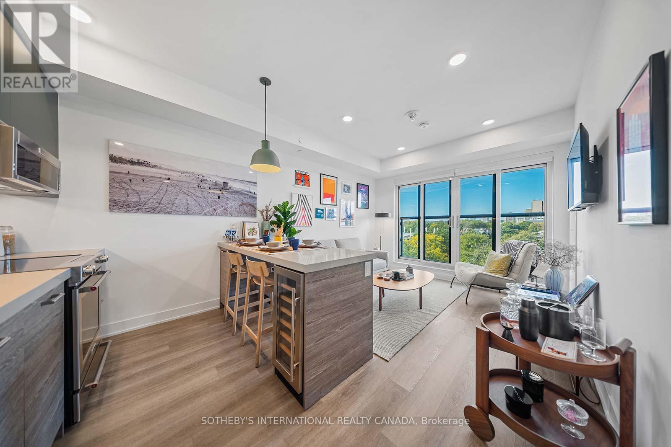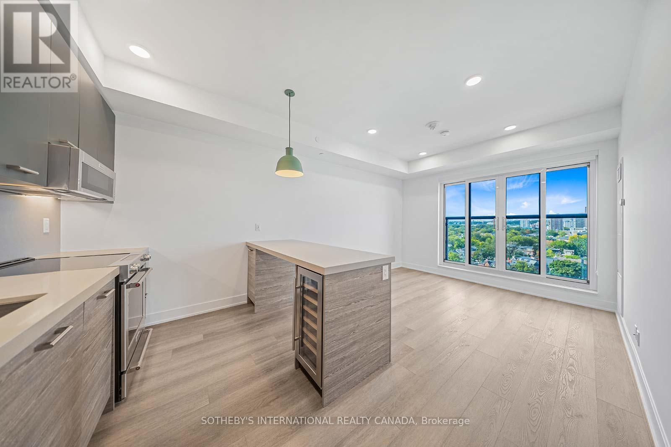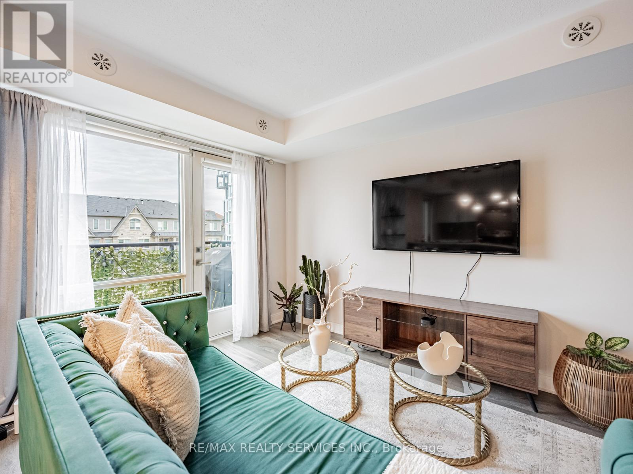1023 - 15 Richardson Street
Toronto, Ontario
Luxury rental at Quay House on Toronto's eastern harbourfront. Premium 3 bedroom corner suite featuring a south west exposure. With thoughtful finishes, integrated appliances, and serene design details, life feels easy from the moment you arrive. At Quay house, home is your sanctuary, your launchpad, your perfect fit by the lake. (id:60365)
2606 - 771 Yonge Street
Toronto, Ontario
Luxury Furnished Yorkville Residence Boutique Building. Experience upscale living in the heart of Yorkville with this stunning 3-bedroom, 2-bathroom corner suite. Perfectly situated just steps from world-class boutiques, top-rated restaurants, the Royal Ontario Museum, and the University of Toronto, this residence blends convenience with refined elegance. Featuring a sleek open-concept layout, the home showcases modern finishes, designer lighting, and a curated luxury furniture package; making it truly turn-key. Expansive north-east facing windows flood the space with natural light while offering wraparound city views. Enjoy a spacious balcony ideal for relaxing above the vibrant Yorkville streetscape. Every detail, from the stylish kitchen to the spa-inspired bathrooms, has been designed with comfort and sophistication in mind. This boutique building provides the exclusivity and intimacy rarely found in downtown living, offering residents a private and serene escape in Torontos most prestigious neighbourhood. (id:60365)
393 Manning Avenue
Toronto, Ontario
It's the season of opportunity - and this is one worth unwrapping. A true Little Italy original, ready to be reborn. This massive 3-storey Victorian sits on a 23.5 ft. lot and has been completely gutted with framing, windows, and some rough-ins already in place. Refer to City of Toronto Permit Application# 21 165798 for details pertaining to permit and status. With +3,000 sq.ft. of above grade single family living space on 3 spacious levels, plus a basement suite and rare 2-car off-laneway parking, this is the Unicorn you have been waiting for. The proportions, natural light, and character here are exceptional - soaring ceilings, tall windows, and timeless brick detail create the foundation for something remarkable. Finish, restore, or reinvent - the groundwork is done, and the potential is undeniable. Steps to College, Harbord, parks, and top schools. Sold "as-is", "where-is". Vendor willing to consider VTB. (id:60365)
4510 - 11 Yorkville Avenue
Toronto, Ontario
Welcome to 11 YORKVILLE AVE. 65 Storey awarded architectural masterpiece. Located in the most prestigious Toronto condo location. The building is surrounded by world class shops, restaurants, stores, and most convenient transportation lines in Toronto. The address says it all. Building offers luxury living w/ extensive amenities like an indoor/outdoor infinity pool/ state of the art gym, spa facilities (Hammam, sauna), piano lounge w/ wine tasting room, theatre, business centre, pet spa and outdoor BBQ. With 24/7 hour concierge. Gourment custom quality kitchen w/ marble counter/backsplash, integrated Miele appliances + island wine fridge. Marble island w/ waterfall counter and integrated dining table. Private balcony/ panoramic most desirable dramatic south west view. Beautifully designed and finished 1 bedroom unit. (id:60365)
1802 - 200 Redpath Avenue
Toronto, Ontario
Welcome to The Parker by Fitzrovia, an impeccably designed purpose-built rental residence at the heart of Yonge & Eglinton. Designed by Graziani + Corazza Architects with interiors by Figure3, The Parker reflects Fitzrovia's signature approach to rental living-thoughtful architecture, elevated interiors, and a strong focus on resident experience. Suites offer smart, efficient layouts, premium finishes, and stainless steel KitchenAid appliances. Select suites feature Juliette balconies; furnished options are available. Residents enjoy an exceptional amenity offering including the LIDO rooftop infinity pool, The Temple two-storey commercial-grade fitness centre, yoga and spin studios, sky lounge, entertainment kitchen, bowling alley, arcade, children's adventure zone, pet spa, landscaped terraces, and a lobby lounge featuring 10 DEAN Café & Bar. Additional conveniences include 24-hour concierge, secure parking, bike storage, EV charging, and professional on-site management. Steps to Eglinton Station and Crosstown LRT, with immediate access to Midtown dining, shopping, and Sherwood Park. Current incentives include one month free on a 12-month lease and complimentary in-suite gigabit Wi-Fi (subject to availability and change). (id:60365)
905 - 200 Redpath Avenue
Toronto, Ontario
Welcome to The Parker by Fitzrovia, an impeccably designed purpose-built rental residence at the heart of Yonge & Eglinton. Designed by Graziani + Corazza Architects with interiors by Figure3, The Parker reflects Fitzrovia's signature approach to rental living-thoughtful architecture, elevated interiors, and a strong focus on resident experience. Suites offer smart, efficient layouts, premium finishes, and stainless steel KitchenAid appliances. Select suites feature Juliette balconies; furnished options are available. Residents enjoy an exceptional amenity offering including the LIDO rooftop infinity pool, The Temple two-storey commercial-grade fitness centre, yoga and spin studios, sky lounge, entertainment kitchen, bowling alley, arcade, children's adventure zone, pet spa, landscaped terraces, and a lobby lounge featuring 10 DEAN Café & Bar. Additional conveniences include 24-hour concierge, secure parking, bike storage, EV charging, and professional on-site management. Steps to Eglinton Station and Crosstown LRT, with immediate access to Midtown dining, shopping, and Sherwood Park. Current incentives include one month free on a 12-month lease and complimentary in-suite gigabit Wi-Fi (subject to availability and change). (id:60365)
308 - 200 Redpath Avenue
Toronto, Ontario
Welcome to The Parker by Fitzrovia, an impeccably designed purpose-built rental residence at the heart of Yonge & Eglinton. Designed by Graziani + Corazza Architects with interiors by Figure3, The Parker reflects Fitzrovia's signature approach to rental living-thoughtful architecture, elevated interiors, and a strong focus on resident experience. Suites offer smart, efficient layouts, premium finishes, and stainless steel KitchenAid appliances. Select suites feature Juliette balconies; furnished options are available. Residents enjoy an exceptional amenity offering including the LIDO rooftop infinity pool, The Temple two-storey commercial-grade fitness centre, yoga and spin studios, sky lounge, entertainment kitchen, bowling alley, arcade, children's adventure zone, pet spa, landscaped terraces, and a lobby lounge featuring 10 DEAN Café & Bar. Additional conveniences include 24-hour concierge, secure parking, bike storage, EV charging, and professional on-site management. Steps to Eglinton Station and Crosstown LRT, with immediate access to Midtown dining, shopping, and Sherwood Park. Current incentives include one month free on a 12-month lease and complimentary in-suite gigabit Wi-Fi (subject to availability and change). (id:60365)
214 - 208 Queens Quay W
Toronto, Ontario
Bright south-facing suite with 11' ceilings and all utilities included (heat, water, hydro). Features engineered hardwood throughout, full-sized washer/dryer, large pantry, and a versatile enclosed den with sliding doors that can be used as a 2nd bedroom, private office, nursery. Union Station is a 10-minute walk, streetcars are right outside, and the Gardiner is easily accessible. Building amenities include gym, indoor/outdoor pools, rooftop deck, guest suites, and 24-hour concierge. 1 Underground Parking Spot is offered for an additional $200/mo. (id:60365)
209 - 1101 Steeles Avenue W
Toronto, Ontario
Spacious and bright 2 Bedrooms, 2 Washroom Condo In The Desired Primrose Building. Conveniently located on the 2nd floor close to the elevator. Open Concept Kitchen With Eat-In Area. Bright Living Room, South-East Exposure With Walk-Out To A Large Balcony. Master Bedroom With Walk-Out To Balcony & 4 pc bath ensuite, Floor To Ceiling Window, His/Hers Closets. In-suite laundry. The unit comes with 1 locker & 1 parking spot. Building Loaded With Amenities: Sauna, Whirlpool, Outdoor Pool & Tennis Court, Indoor Gym, Party Room & More. Close To Shops, Restaurants, TTC, Community Center, park and much more. (id:60365)
414 - 484 Spadina Avenue
Toronto, Ontario
Welcome to Waverley, a boutique purpose-built rental residence by Fitzrovia, located at the iconic corner of College Street and Spadina Avenue. Thoughtfully designed to reflect the creative energy and heritage of the neighbourhood, Waverley blends contemporary architecture with artistic interiors and hospitality-inspired living. The building pays tribute to the site's storied past, including the historic Silver Dollar Room, seamlessly integrated into a modern residential experience. Suites feature smart, efficient layouts with elevated designer finishes, including stainless steel KitchenAid appliances, quartz countertops, integrated dishwashers, in-suite laundry, custom millwork, smart keyless entry, and Wi-Fi-enabled Nest thermostats. Select suites offer kitchen islands and wine fridges. Pet-friendly building. Residents enjoy a comprehensive amenity collection including a signature rooftop infinity pool, The Temple commercial-grade fitness centre, yoga and spin studios, co-working and lounge spaces, screening room, pet spa, landscaped terraces with BBQs, and a double-height lobby featuring 10 DEAN Café & Bar and Greenhouse Juice. Additional conveniences include 24-hour concierge, secure parking, bike storage, EV charging, luxury car share, and professional on-site management. Steps to Kensington Market, Little Italy, Chinatown, U of T, and TTC streetcars, offering immediate access to some of Toronto's most vibrant cultural destinations. A rare opportunity to lease in one of downtown Toronto's most distinctive rental communities. (id:60365)
611 - 484 Spadina Avenue
Toronto, Ontario
Welcome to Waverley, a boutique purpose-built rental residence by Fitzrovia, located at the iconic corner of College Street and Spadina Avenue. Thoughtfully designed to reflect the creative energy and heritage of the neighbourhood, Waverley blends contemporary architecture with artistic interiors and hospitality-inspired living. The building pays tribute to the site's storied past, including the historic Silver Dollar Room, seamlessly integrated into a modern residential experience. Suites feature smart, efficient layouts with elevated designer finishes, including stainless steel KitchenAid appliances, quartz countertops, integrated dishwashers, in-suite laundry, custom millwork, smart keyless entry, and Wi-Fi-enabled Nest thermostats. Select suites offer kitchen islands and wine fridges. Pet-friendly building. Residents enjoy a comprehensive amenity collection including a signature rooftop infinity pool, The Temple commercial-grade fitness centre, yoga and spin studios, co-working and lounge spaces, screening room, pet spa, landscaped terraces with BBQs, and a double-height lobby featuring 10 DEAN Café & Bar and Greenhouse Juice. Additional conveniences include 24-hour concierge, secure parking, bike storage, EV charging, luxury car share, and professional on-site management. Steps to Kensington Market, Little Italy, Chinatown, U of T, and TTC streetcars, offering immediate access to some of Toronto's most vibrant cultural destinations. A rare opportunity to lease in one of downtown Toronto's most distinctive rental communities. (id:60365)
60 - 100 Dufay Road
Brampton, Ontario
This stunning 2-bedroom, 2-bathroom home is filled with natural light and designed for a comfortable , contemporary lifestyle. Located in a highly desirable area, its within walking distance to the GO Station, Longo's, parks and top rated schools offering the perfect balance of convenience and community. The open-concept living and dining area flows seamlessly into a modern kitchen featuring stainless steel appliances, upgraded light fixtures, and a built in water filtration system. Enjoy breathtaking sunrise views while making breakfast and peaceful sunsets while cooking dinner. Both bedrooms are generously sized, with the primary en-suite. The second floor laundry adds convenience, while multiple closets provide ample storage /throughout. This beautiful home is move in ready don't miss your chance to own it before the market heats up! (id:60365)

