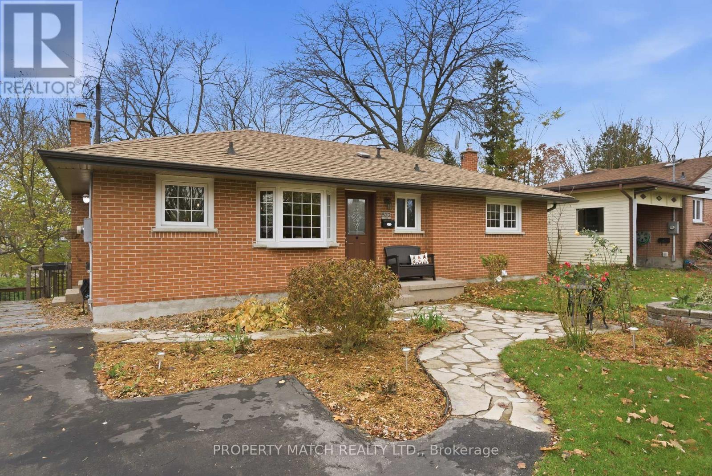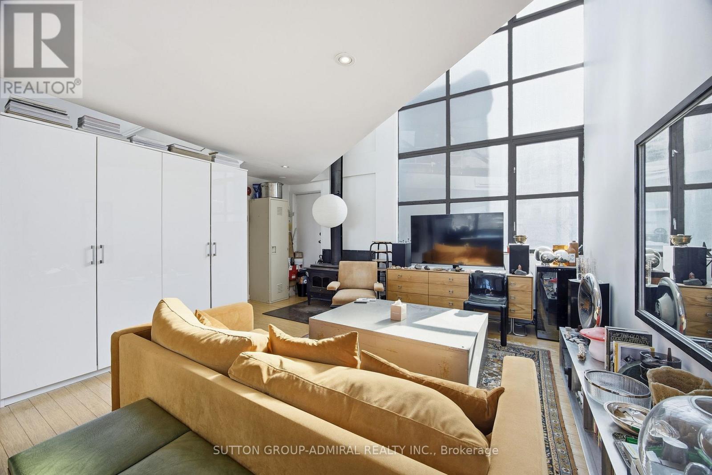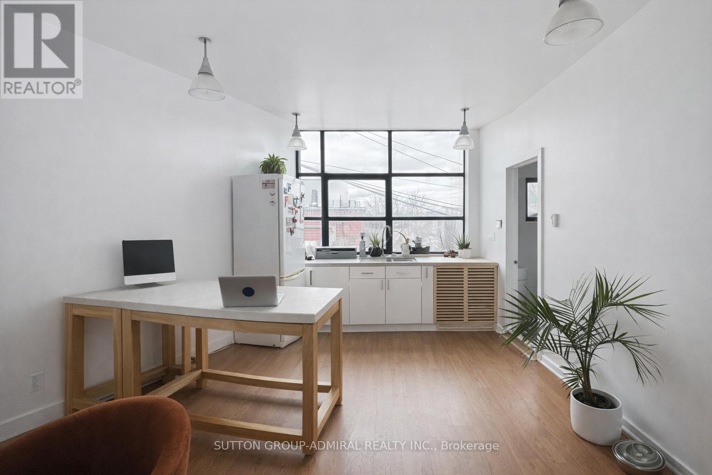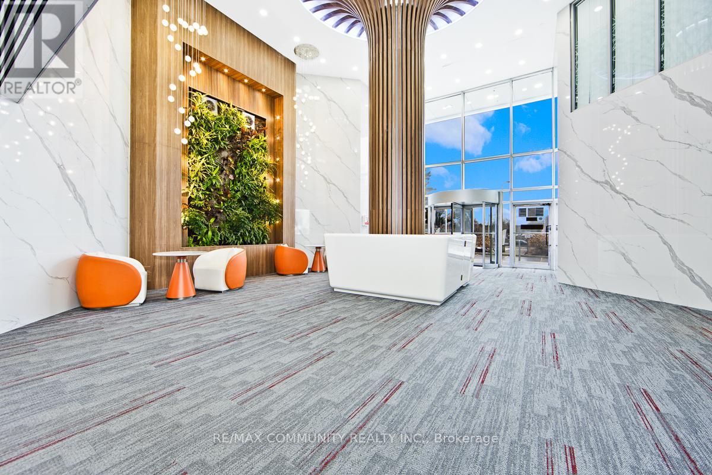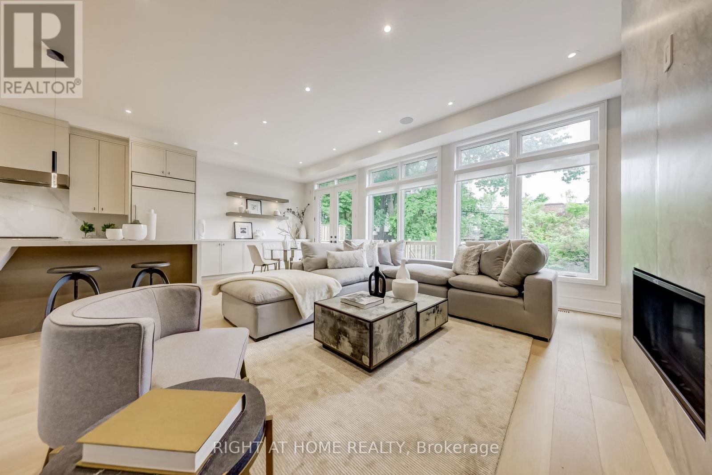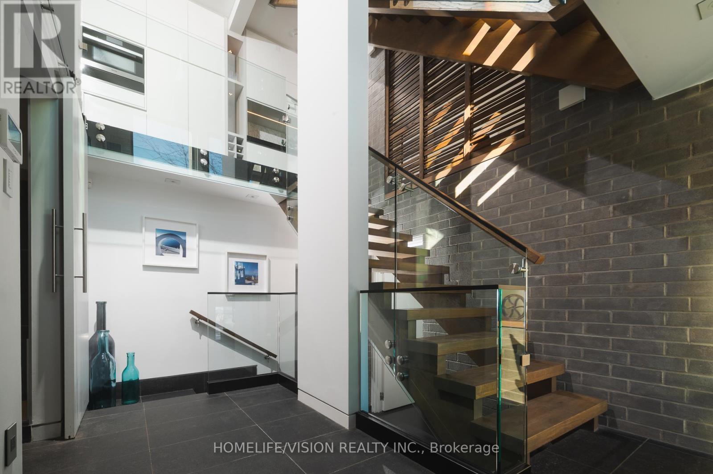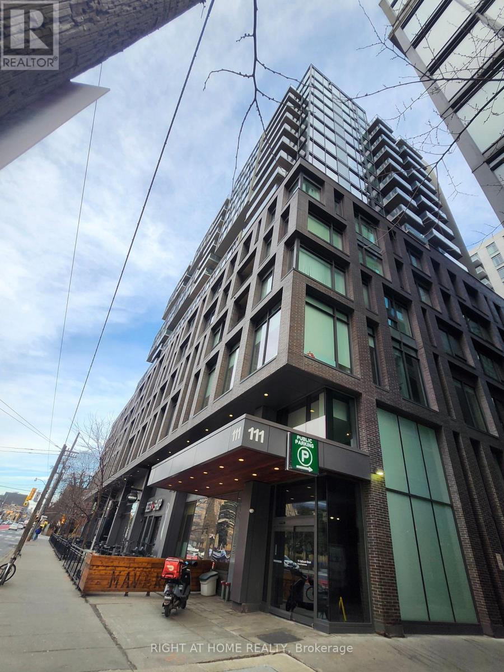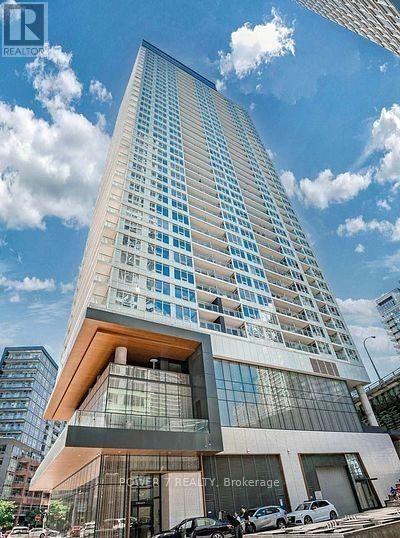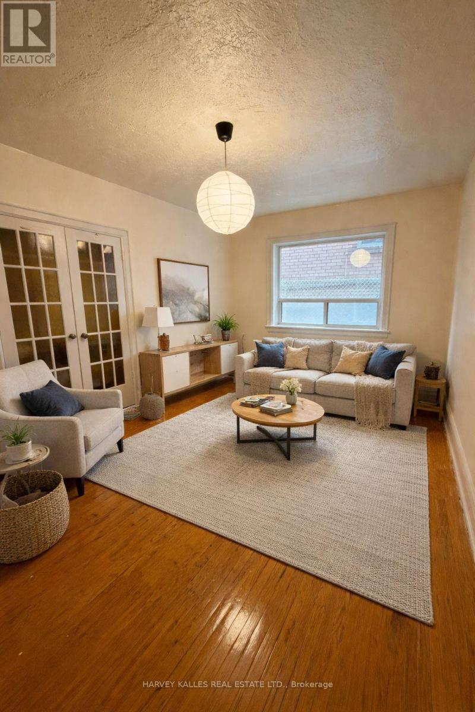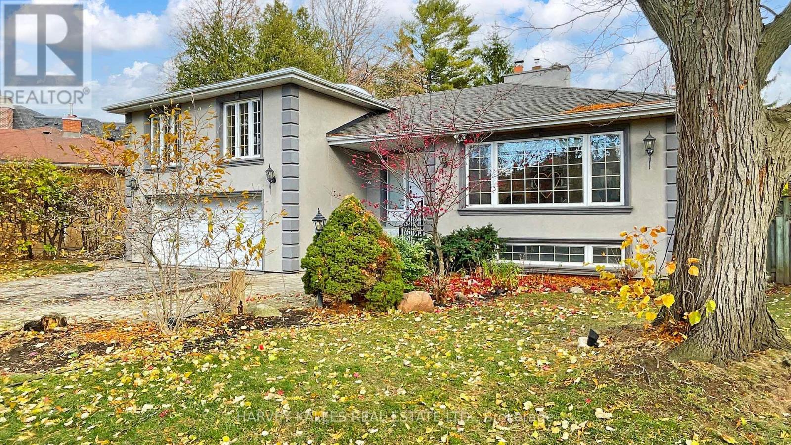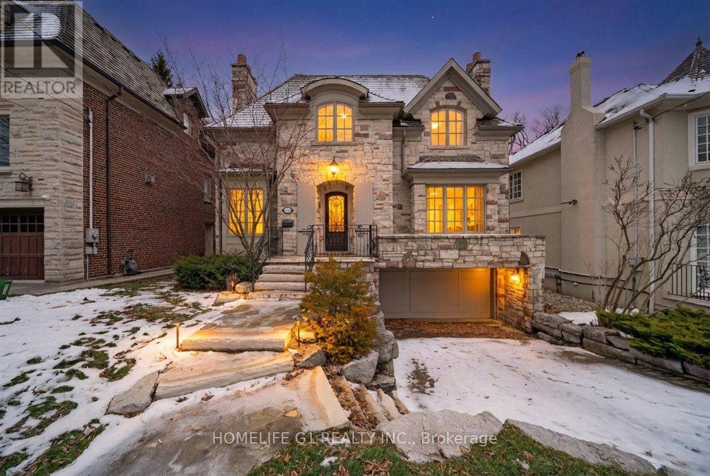572 Wychwood Street
Oshawa, Ontario
This 3 bedroom brick bungalow sits on a private ravine lot that feels like cottage living with mature trees, creek access, and views from almost every room. The main floor has been thoughtfully renovated with an open layout that makes the most of those ravine views. The kitchen features custom cabinetry, stone countertops, stainless steel appliances, and a breakfast bar. The primary bedroom has its own walkout to a private balcony overlooking the ravine, and the updated main bath includes a deep soaker tub. The finished walkout basement adds a spacious recreation room, a cosy sitting area with fireplace, a 3-piece bath, and plenty of storage. Outside is where this property shines. Multiple sitting areas, established perennial gardens, a pond (as-is), Shed and a fire pit create distinct spaces for relaxing or entertaining. Direct access to the ravine and creek means nature is right at your door. A large driveway offers excellent parking, and with no sidewalk, there's one less thing to shovel in winter. Minutes to Taunton Road shops, Costco, and the Oshawa Centre. Lakeview Park, Parkwood Estate, and the Robert McLaughlin Gallery are a short drive away. Public schools include Hillsdale P.S. and O'Neill C.V.I.; Catholic schools include Sir Albert Love C.S. and Msgr. Paul Dwyer C.H.S. (id:60365)
#3 - 1024 Queen Street W
Toronto, Ontario
A rare loft-style residence at Queen & Ossington offering a unique, design-forward living experience in one of Toronto's most sought-after neighbourhoods. This trendy Queen West loft features a second-floor bedroom set above the main living space, accessed by a striking staircase with glass railings and complemented by extremely high ceilings that create adramatic sense of openness throughout.The layout is spacious and open-concept, with excellent flow and a strong sense of character.The main living area is bright and airy, designed to maximize light and functionality while maintaining a clean, modern aesthetic. The kitchen is contemporary and efficient, and the unit offers practical storage throughout without compromising the open feel of the space. The bathroom has been tastefully updated, and the unit includes a private patio-an uncommon feature in this location. Overall, the space feels creative, flexible, and full of personality, offering a true loft lifestyle rarely found in Queen West.A unique opportunity to live in a spacious, character-filled loft with an open layout, modern finishes, and PRIVATE OUT DOOR SPACE in an unbeatable location.Located steps from Queen West and Ossington, with top shops, restaurants, cafés, nightlife, and TTC right at your doorstep.The building was featured in an architectural publication. There is also potential to include at an extra charge a studio in the building that can be used as a live/work studio combo please inquire for additional details. (id:60365)
2108 - 55 Regent Park Boulevard
Toronto, Ontario
Fall in love with this modern 2-bedroom, 2 full-bathroom suite at One Park Place Condos, featuring a highly functional layout and an open-concept living and dining area. Enjoy breathtaking, unobstructed west-facing views from your private balcony-perfect for stunning sunsets.World-class amenities include 24-hour concierge, basketball court, two squash courts, fully equipped gym, yoga lounge, steam room, party room, mixer lounge, and an outdoor terrace with three BBQs.Exceptional transit access with a 24-hour streetcar on Dundas, plus Queen and King streetcars just a 5-minute walk away. Quick connectivity with a 3-minute drive to the DVP, and close to shops, dining, parks, and more. Urban living at its finest! (id:60365)
2r - 1024 Queen Street W
Toronto, Ontario
A well-sized studio located at Queen & Ossington in one of Toronto's most vibrant and sought-after neighbourhoods. The unit is bright, with high ceilings and lots of windows, and features a smart, efficient layout that maximizes usable space while still feeling open and functional, offering excellent privacy and flexibility for everyday living. The space has plenty of character and is part of a building that has been featured in architectural and design publications, giving it a distinct identity rarely found. The thoughtful layout allows for comfortable living, sleeping, and work-from-home areas without wasted space. The standout feature is the location-steps to Queen West and Ossington, with some of the city's best cafés, restaurants, shops, nightlife, and transit right outside your door. Just minutes from Trinity Bellwoods Park and surrounded by green space, with excellent TTC access.Everything you need is within walking distance, making this an ideal option for someone who values lifestyle, convenience, and good design. A great opportunity to live in a character-filled building with a bright, well-proportioned studio in the heart of Queen West. (id:60365)
212 - 105 Gordon Baker Road
Toronto, Ontario
Calling All Professionals in need of High END Office Space! NEWLY RENOVATED!! Lawyers, Paralegals, Accountants, Mortgage Brokers, Realtors, Entrepreneurs and More! Are you Looking to WOW your clients with a Professional office in North York? Would your Business Benefit from having a Toronto Mailing Address? This is your spot! Prime North York Location Just Steps from BOTH the DVP and the 401! Various Room Sizes Available. Corner Office with Floor to Ceiling Window Suite Also Available. Access to Shared Meeting/Board Room, Kitchenette, Reception Desk and Seated Client Waiting Area. All Utilities are Included! Professionally Cleaned!! Keyed Access, Professionally operated Office Tower with both Indoor and Outdoor Parking. Security Guard. Whether you are Starting out, Moving, or Wanting to use this as a Satellite Location, This is the Place for You! (id:60365)
102 Parklea Drive
Toronto, Ontario
Extraordinary New Contemporary Design-Build In The Superb Leaside Neighborhood. This Gorgeous Ultimate Luxury Home Has A Modern Bright Open Concept Living Dining With A Glass Wine Cabinet, Stunning Kitchen Features Wolf, Subzero, Miele Appliances, Wall To Wall Built Ins. Excellent For Entertaining In Main & Lower Level Both Walk Out To Professionally Landscaped Interlocked Garden/Driveway With Front & Rear Irrigation Systems. Larger 1.5 Size Car Garage Plus 4 Additional Driveway Spaces With Many Outdoor Lightings. The Amazing Primary Bedroom Retreat Has A 7 Piece Ensuite With Villeroy & Boch Pcs, Steam Sauna,Large Custom Walk In Closet + Fire Place. Bedrooms Have Ensuites & Closets With Organizers. Enjoy The Convenience of 2nd Floor Laundry In addition to Lower Level Laundry Setup. House Offers Heated Flooring In Entrance, Basement & PBR Ensuite, Smart System Control4, IPAD Doc. Wet Bar, Gas Fire Place & A Nany Suite In Lower Level. See Attached Feature Sheet For All Amazing Options. (id:60365)
4 Astley Avenue
Toronto, Ontario
Discover architectural elegance in this custom-designed detached home situated in prestigious North Rosedale neighborhood. Experience seamless indoor-outdoor living with breathtaking nature views at historic Chorley Park, visible right from your doorstep and through the expansive floor-to-ceiling windows, offering a tranquil ambiance in the citys heart. This sophisticated 3-storey smart home features four luxurious bedrooms, each with a private en-suite bathroom, ensuring ultimate privacy and comfort. The ground level is a versatile space, perfect for an office or in-law suite, complete with in-floor heating, refrigerator, oven, dishwasher, en-suite bathroom, and laundry facilities-functioning as a self-contained unit ideal for guests or family members gourmet kitchen, with top-of-the-line appliances, flows effortlessly into the family room and out onto a stunning deck, perfect for entertaining with picturesque nature views. A private drive with a built-in garage offers interior access, featuring dual entrances from Douglas & Astley, ensuring convenience and security. This home's unparalleled view and location are unrivaled, making it a true architectural masterpiece. The third-floor loft suite, serving as the fourth bedroom, opens onto a stunning wrap-around terrace with sleek glass railings, providing panoramic and unbeatable views of downtown. This expansive outdoor space is perfect for entertaining guests or enjoying a tranquil retreat under the sun, making it an architectural highlight of the home. The location offers convenient and straightforward access to the ravine, as well as the popular Evergreen Brick Works, making it easy for visitors to explore these natural and cultural attractions. This home is the epitome of dream living, offering everything you could ever desire and more. (id:60365)
1301 - 111 Bathurst Street
Toronto, Ontario
In the the Heart of the Vibrant King West Community! Modern Kitchen with SS Appliances & Gas Stove, Wall To Wall Windows and covered Balcony for a welcome retreat. In-suite Laundry & a 3 Pc Bathroom. Enjoy the Upscale Amenities Including Breathtaking Rooftop Deck/Garden, Party/Meeting Room, Concierge, Guest Suites, Visitor Parking. Monthly Parking available through Honk Mobile & Steps To Transit. Live steps to the area's best coffee shops, acclaimed restaurants, boutiques, and TTC-everything you love about downtown at your door (id:60365)
2303 - 19 Bathurst Street N
Toronto, Ontario
Welcome To This Luxurious Condo Building In The Core Of Downtown Toronto. Spacious 1 + Sunroom 678+39 Sf Open Balcony NW Facing With Stunning Unobstructed View Of The Lake, Airport & Fort York Site, Enclosed Sunroom Offered As 2nd Bedroom. Abundant Natural Light. Thoughtfully Designed With A Functional Layout And Modern Finishes Throughout. Enjoy Open-Concept Living With Floor-To-Ceiling Windows, A Stylish Kitchen With Quartz Counter & Integrated High-End Appliances, Elegant Bathroom With Marble Tiles, And A Spacious Living Area Ideal For Both Relaxing And Entertaining. Over 23,000 Sf Of Hotel-Style Amenities: Gym, Indoor Pool, Party Room & More. Enjoy All The Convenience, Just Steps To Transit, Parks, Waterfront Trails, Restaurants, And Vibrant City Amenities. An Excellent Opportunity For End-Users Or Investors Alike! (id:60365)
Unit # 103 - 105 Kenwood Avenue
Toronto, Ontario
Spacious one-bedroom apartment nestled on a quiet street in the highly sought-after Humewood-Cedarvale neighbourhood. This bright and well-laid-out home offers a generous living area and a bedroom, providing comfortable space to relax and unwind. Enjoy the convenience of being within walking distance to local shops, restaurants, schools, parks, and public transit, offering easy access to everything the neighbourhood has to offer. A perfect opportunity to live in a vibrant community while enjoying the peace and privacy of a residential setting. (id:60365)
7 Hawksbury Drive
Toronto, Ontario
Stunning Renovated 4-Bedroom Sidesplit in Prestigious Bayview Village. Welcome to this beautifully renovated 4-bedroom, 3-washroom sidesplit home, perfectly situated in the highly sought-after Bayview Village community. Just a short walk to Bayview & Sheppard subway station and Bayview Village Mall, this location offers unmatched convenience and lifestyle. Located within the boundary of high-ranking schools, including the renowned Earl Haig Secondary School, this home is ideal for families seeking top education and a vibrant neighbourhood. Inside, enjoy a fully upgraded kitchen featuring premium European appliances-including an AEG built-in coffee maker, B/I steam oven, AEG wall Oven, induction cooktop and more. The spacious family room with walkout overlooks your private backyard oasis complete with an inground swimming pool and sauna.Additional features include large windows, a skylight that fills the home with natural light, and an impressive 87-foot frontage offering exceptional curb appeal.A rare opportunity to own a luxurious home in one of Toronto's most desirable communities-move-in ready and perfect for modern family living. (id:60365)
210 St Leonards Avenue
Toronto, Ontario
Welcome to your dream home in highly prestigious & affluent neighborhood in Millionaires row. Over 4200 Sq ft above grade level plus finished walk out lower level with separate entrance. Main floors start with open concept living and dining room with Marble fireplace and private office with built in bookcase. All main rooms with 10'ceiling on main level. Grand family room with open concept layout and walk out to deck. Upgraded kitchen with servery, breakfast area and center island. Spiral staircase will take you to 4 generous bedrooms with 3 full washrooms. Custom built closet and upgraded washrooms with separate laundry room on second floor. Walk out lower level with separate entrance, recreation room, bedroom and some area can be used for Gym and play area. Two car garage. Lower level also full 4pc bath and mud room. This neighborhood is very close to Sunnybrook hospital, park, bus route and public/French school. Property being sold under power of sale. Seller makes no representations or warranties. Property sold as-is, where-is. Buyer to verify all information. (id:60365)

