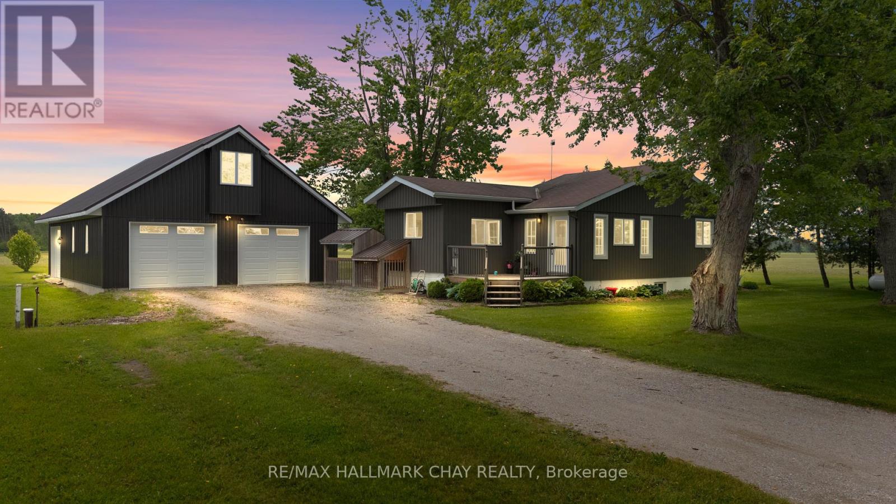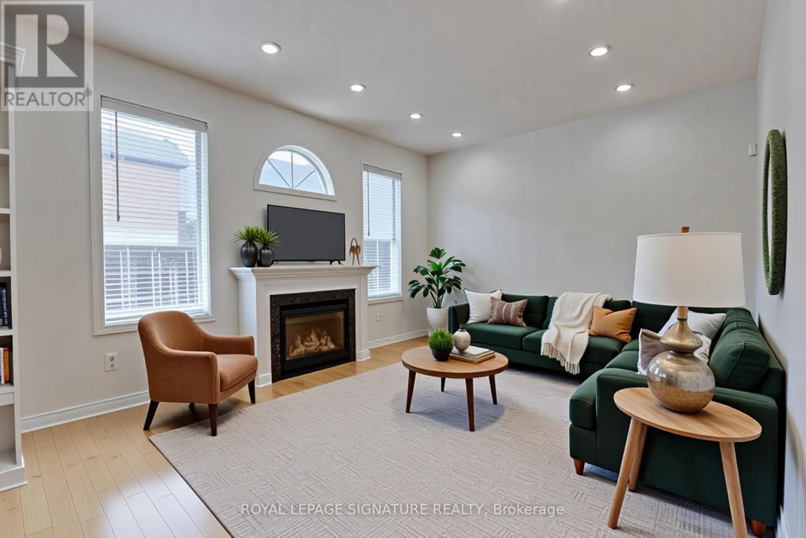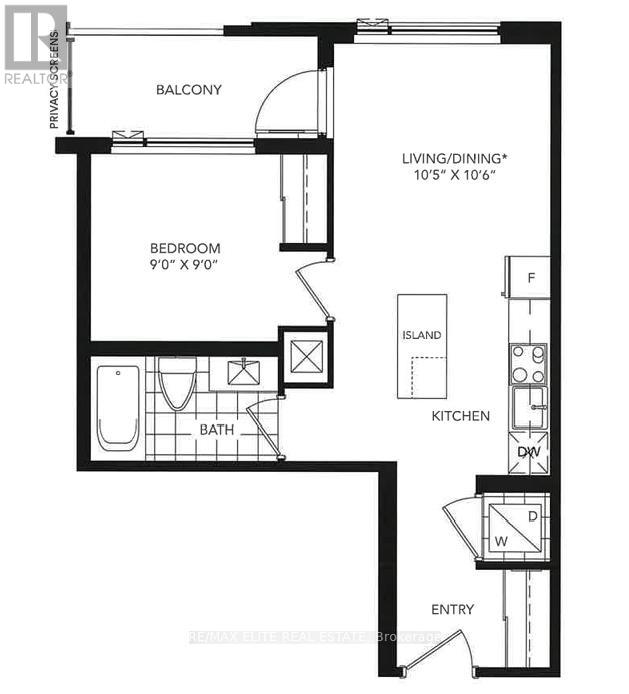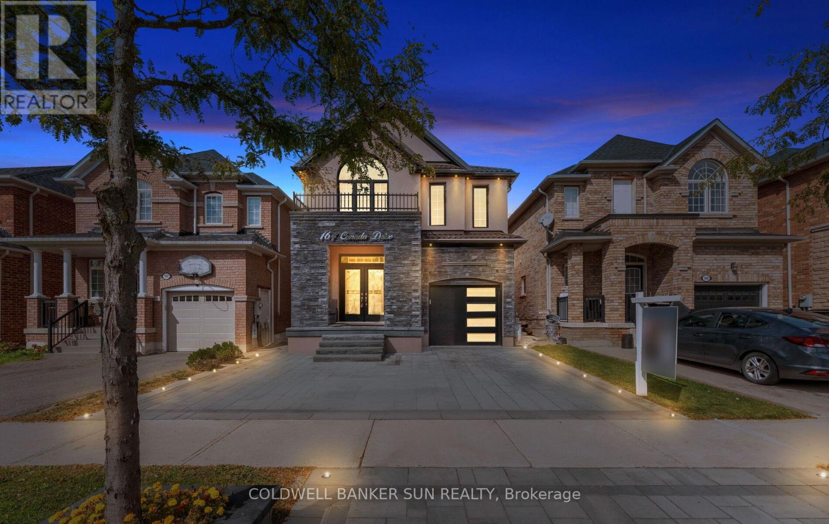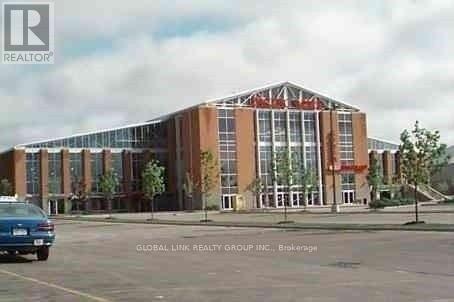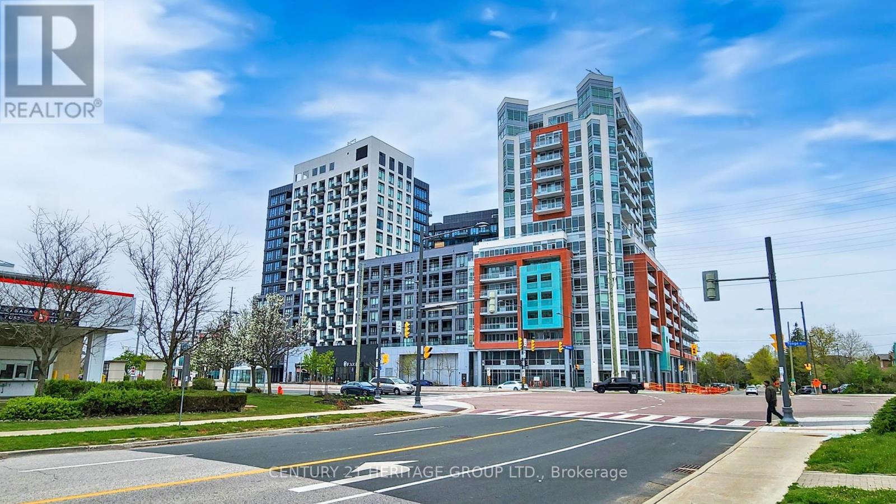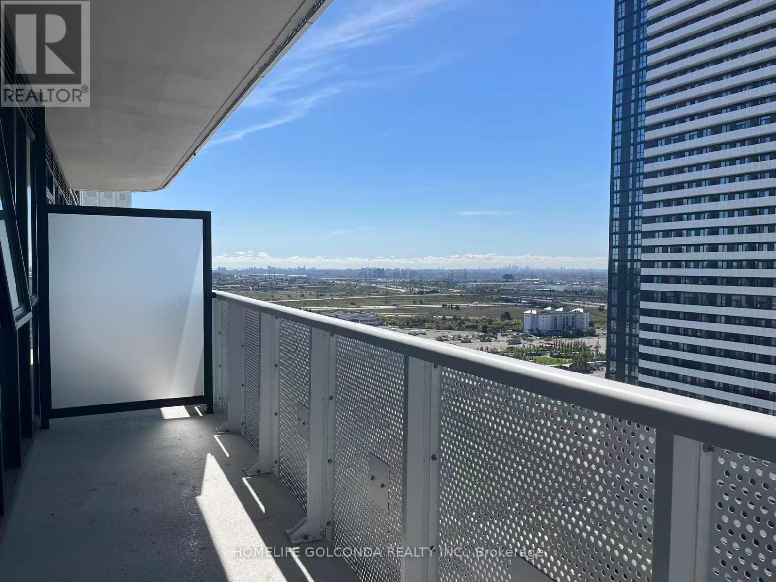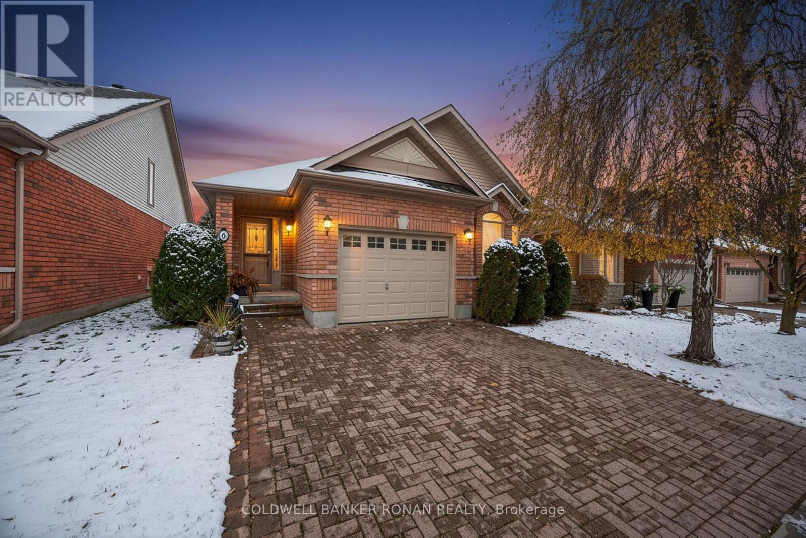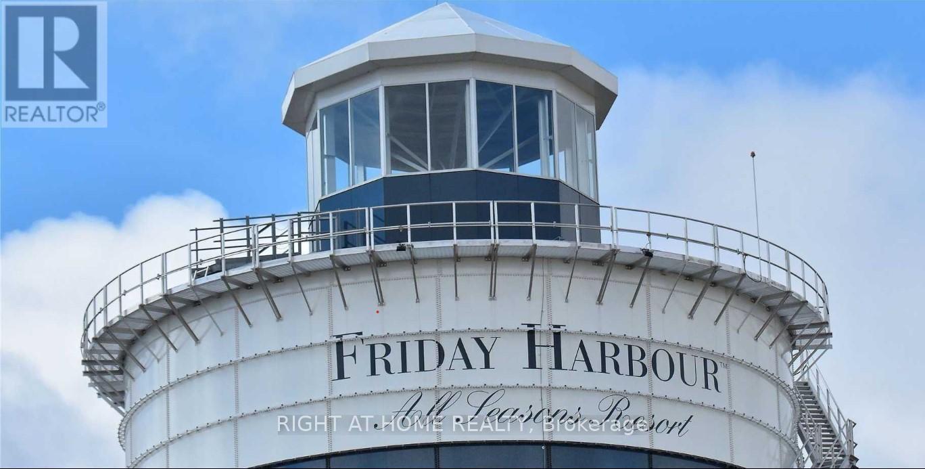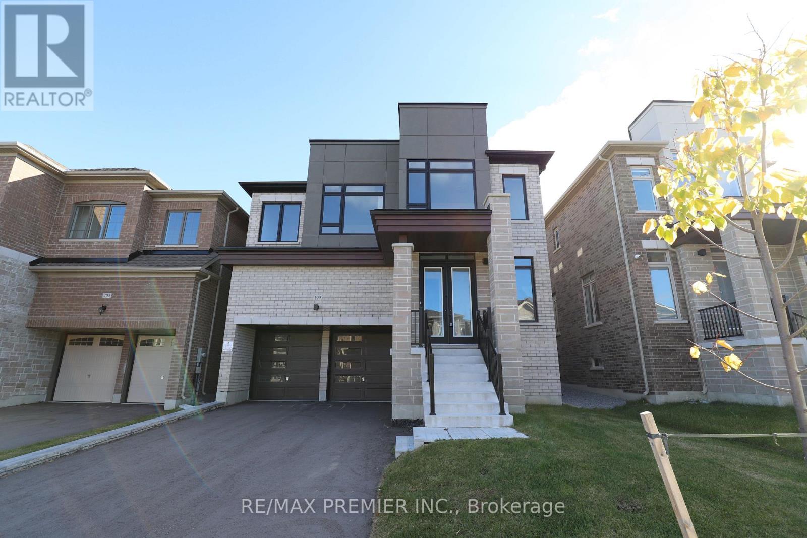2533 Flos 3 Road W
Springwater, Ontario
Welcome to 2533 Flos Rd 3 West, where peaceful country living meets practical comfort in the heart of Springwater. Tucked away among mature trees, this charming bungalow offers the kind of privacy and natural beauty that makes you feel right at home from the moment you arrive. Step inside to a bright and airy open-concept layout, perfect for gathering with family and friends. The full basement, complete with a separate entrance, provides flexibility for extended family, a future in-law suite, or added living space. Outside, unwind on the expansive, low-maintenance concrete patio and take in the incredible sunsets that make this property truly special. For those who need extra space, the impressive 30 x 40 detached shop is a standout heated with a propane furnace and featuring high ceilings, a large garage area, a separate workshop space, an additional roll-up door, and a full gym on the upper level. Whether you're into cars, fitness, or creative projects, this space has you covered. Just a short drive to Elmvale and Wasaga Beach, this welcoming property offers a rare blend of comfort, function, and serene outdoor living. Come see what makes it so special, you won't want to leave. (id:60365)
2111 - 5 Buttermill Avenue
Vaughan, Ontario
Transit City 2 Tower With Amazing View ! Located In The Heart Of Vaughan. Step To The Subway, Bus Station, Minutes To York University, 407/400. Restaurants, Shops, Banks, Drug Stores, Ymca At The 2nd Floor Within Walking Distance. And More Amazing Amenities, Large Pool, Sauna, And Exercise Rooms Etc (id:60365)
39 Hermitage Boulevard
Markham, Ontario
Welcome To This 4 Bedroom Detached Home In Prime Wismer. This Home Features Over 2200 Sqft Of Finished Living Space. The Mainfloor Boasts High Ceilings, Open Concept Design and Hardwood Floors. The Family Room Has A Gas Fireplace. The U Shaped Kitchen Features Granite Countertops and Plenty of Storage Along With A Breakfast Area For Dining. Upstairs You'll Find 4 Spacious Bedrooms That Have All Brand New Broadloom. The Primary Suite Features a 5 Piece Bathroom and A Massive Walk In Closet. There Is Direct Access To The Garage And A Fully Fenced Backyard. Top Ranked School District Of Donalds Cousens PS and Bur Oak SS. Close To Shopping, Transit And Recreational Activities. (id:60365)
405 - 7950 Bathurst Street
Vaughan, Ontario
Discover modern elegance in this stunning 1-bedroom, 1-bathroom suite at the highly sought-after "The Thornhill" by Daniels. Boasting sleek, high-end finishes throughout, the open-concept layout features a gourmet kitchen with stainless steel appliances, quartz countertops, and a spacious island with seating, flowing seamlessly into a bright living area that opens onto a private balcony with unobstructed views. Perfectly situated just steps from Promenade Shopping Centre, Walmart, T&T, No Frills, restaurants, entertainment, and the YRT/VIVA transit hub, with effortless access to Hwy 7 and 407, this prime location truly has it all. Elevate your lifestyle with exceptional building amenities including 24-hour concierge, state-of-the-art gym, basketball court, and a stylish party room with terrace and BBQ facilities-sophisticated condo living at its absolute finest. (id:60365)
164 Canada Drive
Vaughan, Ontario
Absolutely Charming & Extensively Upgraded, one of a kind home! 4+1 Bed & 3 Bath, Fully Detached in the coveted Vellore Village! Location, Location, Location! This home has been highly upgraded with thousands spent on the exterior, including a Metal Roofing System (2024), Stucco Elevation Upgrade throughout front/side/back of home (2024), Fully Interlocked Extended Driveway, and Backyard, with pot lights in ground throughout. Making your way inside you are greeted to approximately 3000+ sq ft of total living space, with a functional & open concept layout, 9 ft ceilings, separate family, dining, and living room, with no carpet in the home. Hardwood throughout the main floor, oak staircase, upgraded and extended kitchen cabinets in your eat-in kitchen, which walks out to your oasis-like & Private patio backyard. Heading upstairs you are greeted to 4 full sized bedrooms, Primary room offers a walk-in closet and 4 Piece Ensuite. The basement has been fully finished, with a separate kitchen, and open concept living area, custom fireplace and wall designs, amazing finishes throughout. The oversized driveway, can park up-to 4 cars. This home is turn-key and ready for you and your family Minutes To major Highways. Shopping, Restaurants, Cafe's, Schools, Parks And Trails! (id:60365)
E60 - 4300 Steeles Avenue E
Markham, Ontario
Vacant possession on closing. Best opportunity for own use or investments. (id:60365)
717 - 8868 Yonge Street
Richmond Hill, Ontario
The luxurious Westwood Gardens-Prime Yonge And Hwy 7/407 Location, Beautiful West Facing 1BR + Den suite comes with one parking & locker. Complemented By 10 Foot Smooth Ceilings, Floor To Ceiling Windows Fill With Abundant Natural Light. Comes with remote control Blinds and Dyson vacuum. This Building Has Amazing Amenities: Concierge, Basketball Court, Gym, Yoga Studio, Party Room, Dog Spa, Media Room, Visitor Parking, and Rooftop Terrace. Conveniently Located Near Langstaff Secondary School, Langstaff GO Station, Richmond Hill Centre Bus Terminal, Walmart Supercenter, Restaurants, Parks, And More. (id:60365)
2101 - 8 Interchange Way
Vaughan, Ontario
Brand New Festival Tower C Condo 1Bedroom + 1Den, 2 Full bathrooms. Featuring A Modern Luxury Kitchen With Integrated Appliances, Quartz countertop and backsplash. Bedroom Ensuite with 4-piece bathroom. A Versatile Den is easily convertible to Home Office Or Guest Space. High end finish with 9 feet ceiling. Bright space with floor to ceiling window. Building will feature a spacious Fitness Centre with Spin Room, Hot Tub, dry & Steam Saunas, and Cold Plunge Pool, Outdoor Terrace, Pet Spa, Barbeque, Game Lounge and Screening Room, Work-Share Lounge. Steps to Vaughan Subway Station Hwy 400, Shopping, Dining, and Entertainment, including Cineplex, Costco, IKEA, Canadas Wonderland and Vaughan Mills. (id:60365)
6 Via Amici
New Tecumseth, Ontario
Charming Detached 1+1 Bedroom Bungalow Overlooking the Golf Course. This beautifully maintained bungalow offers peaceful living with a private deck backing onto the golf course. The primary bedroom features hardwood flooring, double closets, and a private ensuite. The bright eat-in kitchen includes ample cabinetry and a large bay window. The combined living and dining area boasts hardwood floors, a cozy gas fireplace, and a walkout to the deck. Convenient main-floor laundry is included. The lower level extends your living space with a spacious family room, an additional bedroom, and generous storage areas. The home also includes a single-car garage and an interlock driveway with parking for two vehicles. Enjoy all the amenities of the Briar Hill community while being just minutes from the town of Alliston. (id:60365)
51a Puccini Drive
Richmond Hill, Ontario
Brand New Custom-Built Executive Home Set On Premium 96' X 126ft Lot In A Highly Desired Richmond Hill Community. Truly A Masterpiece! Amazing Open Concept Layout With High Quality Craftsmanship & Finishes. 2 Storey Foyer. Ceilings (10' Main, 9' Upper & Lower). Hardwood Floors & Staircase With Iron Pickets, Potlights, Chandeliers, Crown Moulding ++. Chef's Dream Kitchen With All The Extras: Quartz Counters, Bosch Stainless Steel Appliances, Extended Cabinetry, Centre Island With Pendant Lighting, Bar Sink & Breakfast Bar, Walk-Out To Yard + Much More! Party Sized Family Room With Gas Fireplace & 2nd Walk-Out To Yard. Main Floor Den & Convenient Mud Room With Separate Entrance. Primary Bedroom Complete With A 5 Pc Spa-Like Ensuite & Well- Designed Walk-In Closet Your Friends Will Envy. Spacious Secondary Bedrooms With Walk-In Closets & Private Ensuites. Convenient 2nd Floor Laundry Room. Fully Finished Basement Offers Home Theatre, Wet Bar, Gym & Versatile 5th Bedroom Ideal For Family Entertainment & Multi-Generational Living. Crafted With Exquisite Attention To Detail, The Interiors Feature Custom Millwood, Integrated LED Lighting, High-Fidelity Audio, And Designer Finishings. Elegant Exterior Combines Natural Stone, Ironwork & Architectural Accents. This Lot Also Includes A 38' x 126ft Easement On The West Side Providing Extra Space For Your Own Enjoyment Or Potential For Creating A Building Lot. Nestled In The Prestigious Oak Ridges Community, This Luxury Home Is Surrounded By Multi-Million Dollar Custom Homes, The East Humber Trail & Serene Wetlands. Includes: Light Fixtures & Chandeliers, 3 Fireplaces, Bosch App. Upper Level: B/I Microwave & Oven, Integrated Fridge/Freezer, Gas Cooktop, Exhaust Fan, Wine Cooler, D/W, LG Frontload Steam W/D. Lower Level: Samsung Frontload W/D, B/I Microwave, Bar Fridge. Rough-Ins For: CVAC, Security, Cat6. Dbl Ceiling Height In Garage. 200amp Service. (id:60365)
242 - 333 Sunseeker Avenue
Innisfil, Ontario
Brand New - Never lived in one Bedroom unit with COURTYARD view. Enjoy state of the art ameneties in the latest creation at Friday Harbor. New One Bedroom, Spacious, Open Concept, Modern Kitchen with Large Island and Plenty of sleek cabinets including Quartz Counters. Stylish contemporary finishes with warm tones to suit your style and comfort at Friday Harbor. Come, enjoy the ameneties in this New Building Featuring: Outdoor Hot Tub and Pool, Golf Simulator, Games Lounge, Pet Washing station, Party Room, Scenic Nature Preserve, Diamond Elite Marina and much more!. This convienient unit is ready for move in. Nature walks at the 200 acre Nature Reserve, enjoy Boating in the 1000 slip Marina and all other Resort Style Experiences - Stress free Luxury at its best -Book your appointment today! (id:60365)
Lot 147 - 199 Fallharvest Way
Whitchurch-Stouffville, Ontario
Introducing The Williams - A Beautifully Designed 40' Single Detached Home That Perfectly Captures Modern Family Living. Offering 3,205 Sq. Ft. Of Thoughtfully Planned Space, This Residence Combines Elegance, Functionality, And Comfort Throughout. The Main Floor Impresses With Soaring 10-Ft Ceilings, Rich Hardwood Flooring, And A Spacious Open-Concept Layout Featuring A Bright Great Room, Elegant Dining Area, And A Gourmet Kitchen Ideal For Entertaining And Everyday Family Gatherings. A Private Den Provides The Perfect Space For A Home Office Or Quiet Retreat. Thoughtful Details Include A Walk-In Closet In The Foyer And A Spacious Mudroom With Closet Offering Direct Access To The Garage, Ensuring Both Convenience And Organization For Busy Households. Upstairs, Enjoy 9-Ft Ceilings And Generously Sized Bedrooms, Including A Luxurious Primary Suite With Dual Walk-In Closets And A Spa-Inspired Ensuite For The Ultimate Retreat. The Side Door Entrance Adds Flexibility And Future Potential To The Layout. Set On A Quiet Street With No Sidewalk On This Side, The Home Offers Extra Parking And Clean, Polished Curb Appeal. Blending Timeless Architecture With Contemporary Finishes, The Williams Delivers An Ideal Balance Of Style, Space, And Everyday Livability In One Of Stouffville's Most Sought-After Communities. (id:60365)

