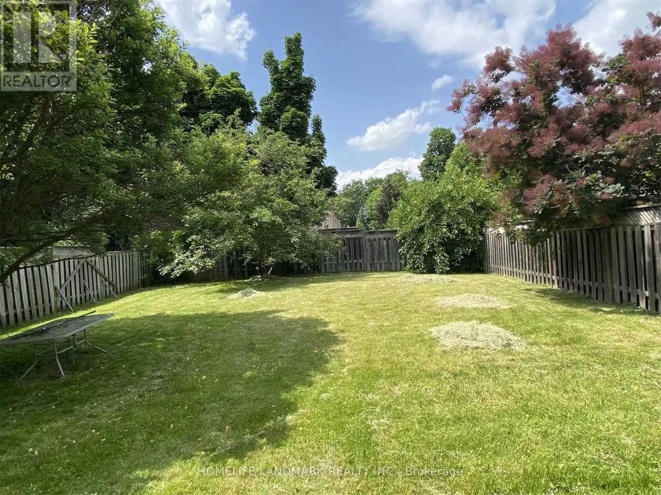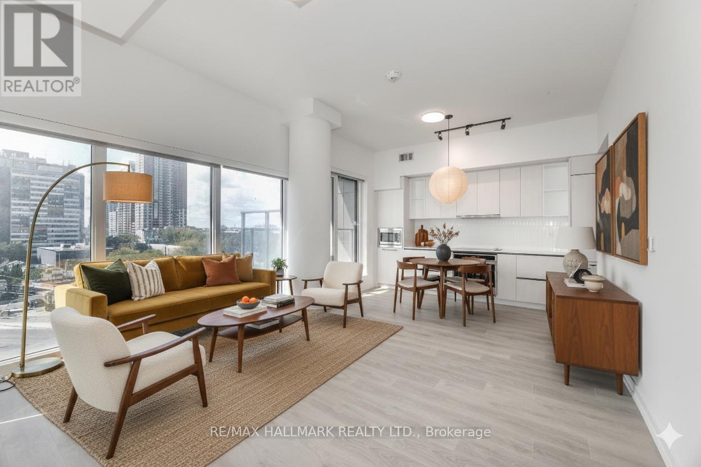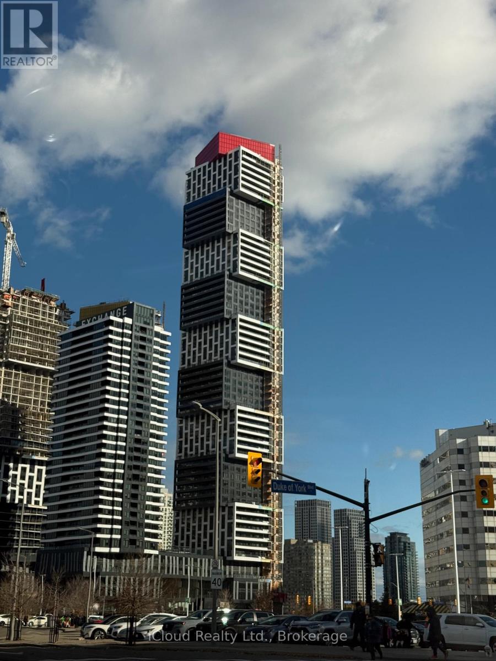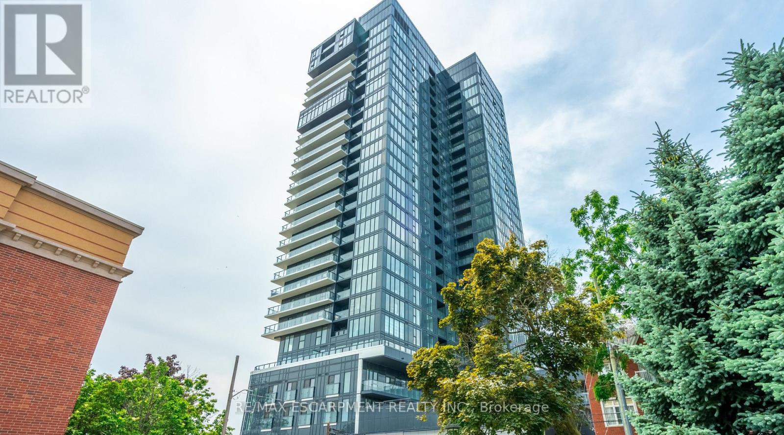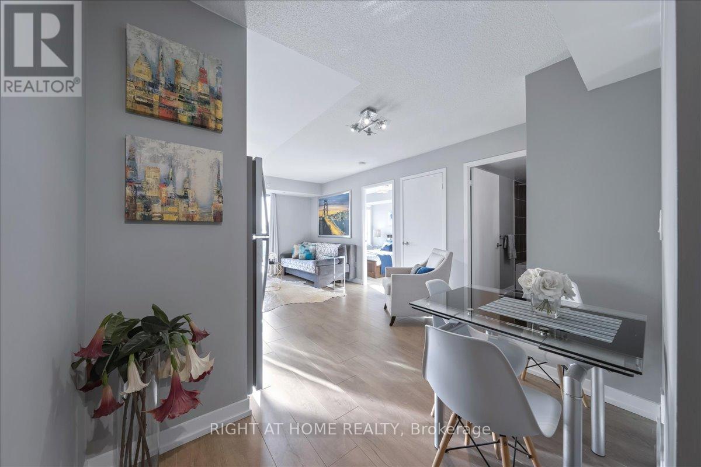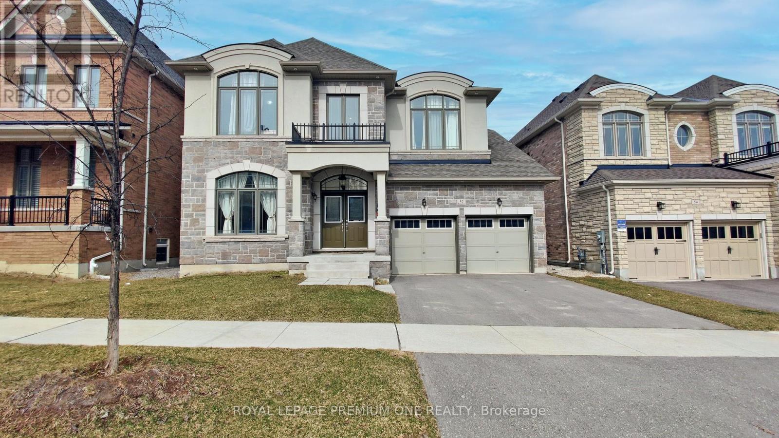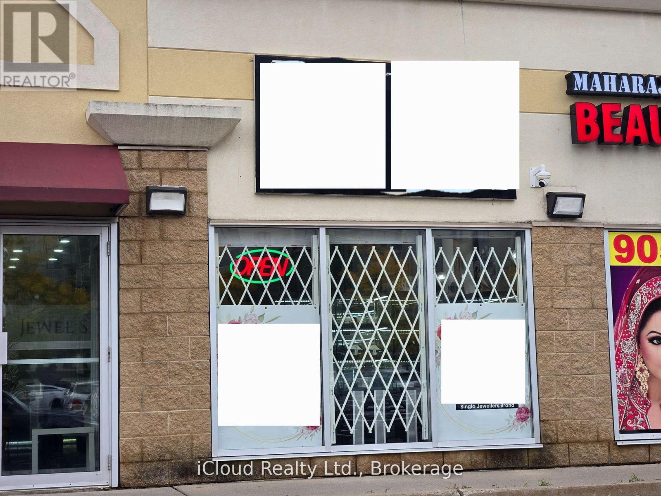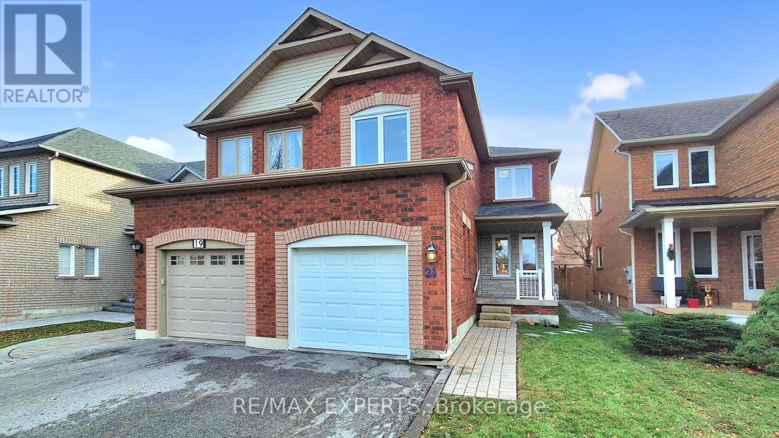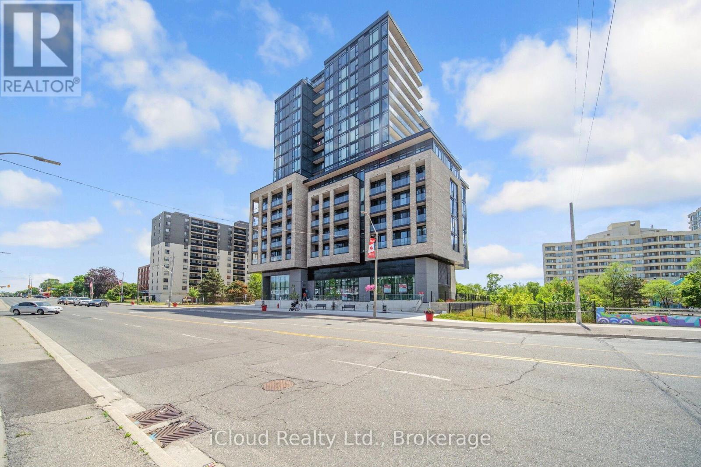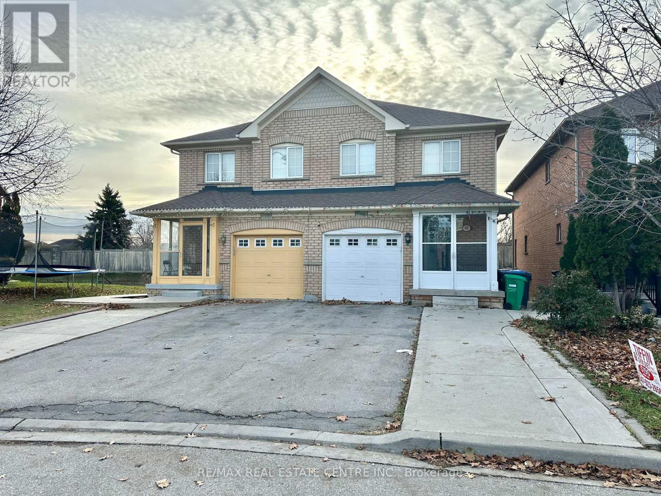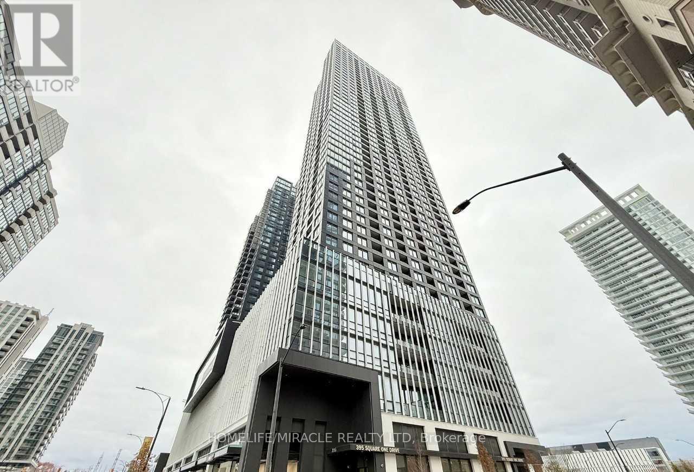1593 Parish Lane
Oakville, Ontario
Detached home in highly desirable Glen Abbey! Bright and sun-filled 3-bed, 3-bath home on a large lot, situated on a quiet, family-friendly street. Features an open-concept, functional layout with large windows and an eat-in kitchen. Spacious primary bedroom with ensuite. Walking distance to top-ranked schools, library, community centre, grocery stores, parks, and public transit. Amazing value in a prime location-perfect for families and commuters alike. (id:60365)
503 - 1285 Dupont Street
Toronto, Ontario
Welcome To Galleria On The Park! This Brand New, Never Lived In, 3 Bedroom Unit Has It All! Featuring 2 Full Bathrooms, A Large North West Facing Terrace, 1 Parking Spot, 1 Locker, & Tons Of Upgrades. Modern Designer Kitchen W Full Size Panelled Appliances. Combined Open Concept Living & Dinings Rooms W W/O To Terrace - Perfect For Entertaining! Large Primary Bedroom W/ 3Pc Ensuite & Walk-In Closet. Ensuite Features Glass Shower & B/I Vanity. Bright & Airy 2nd Bedroom W Lg Dbl Closet. 3rd Bedroom Has Glass Doors & A Large Closet. Spa-Like 4Pc 2nd Bathroom W B/I Vanity. Including Closet Organizers, Tons Of Windows W Custom Window Coverings, & Ample Storage Throughout. This Unit Has One Of The Most Functional Floor Plans With Absolutely No Wasted Space! Hotel Style Amenities Including 24 Hour Concierge, Rooftop Outdoor Pool, Outdoor Terrace W Bbqs, State Of The Art Fitness Centre, Saunas, Co-Working Space/Social Lounge, Kids Play Area & So Much More. Located In The Heart Of The Junction, It's Steps To TTC, Wallace Emerson Park, Shopping, Dining, Entertainment, & More! Fantastic School District-Dovercourt Public School (JK-8), Dovercourt Public School, & Bloor Collegiate Institute (9-12). (id:60365)
3409 - 4015 The Exchange
Mississauga, Ontario
Bright and modern 1-bedroom suite in the heart of the Exchange District. Enjoy a functional open layout with contemporary finishes, full-size appliances, in-suite laundry, and generous natural light. Unbeatable City Centre location w/steps to Square One, Sheridan College, major transit, restaurants, cafés and everyday conveniences. Building offers a growing list of amenities, with several new facilities in the final stages of completion. A wonderful opportunity to live in a brand-new, highly connected urban community. (id:60365)
309 - 370 Martha Street
Burlington, Ontario
Bright 2-bed, 2-bath condo with direct Lake Ontario views, 928 sq ft of living space, a Juliette balcony, and floor-to-ceiling windows. Enjoy an upgraded kitchen with Whirlpool appliances, porcelain countertops, backsplash, and kitchen island. In-suite laundry and window coverings installed throughout. The primary bedroom features lake views, double closets, and a 4-piece ensuite, while the second bedroom includes double closets and a separate 4-piece bathroom. This unit also includes one underground parking spot and one locker. Over $40,000 in Upgrades. Building amenities include gym, party room, rooftop patio, outdoor pool, and 24-hour concierge. Walk to lake, restaurants, and shops. Move in and enjoy! (id:60365)
1312 - 1420 Dupont Street
Toronto, Ontario
Well-Maintained 1 BR Condo with CN Tower Views and LOW Maintenance Fees!!! Functional Open Layout Living room, Modern kitchen w/Stainless Steel Full size Appliances & Granit Counters, Spacious Bedroom w/ a Large Closet, Large Bedroom Window flooding with natural light. Step outside to your private East View Balcony Extends the Living Space Outdoors, Offering a Panoramic View of the City Skyline, Perfect for Enjoying Your Morning Coffee & Beautiful Sunrise. Additional features include a Large Welcoming Foyer, 4-piece Bathroom, Ensuite Laundry. Fantastic Building Amenities: Expensive Third-floor Outdoor Terrace w/ Gardens, Sitting, Walking path to 1410 Dupont; Wellness Gym, Yoga studio, Billiards, Theatre room, Event Rooms, Lounge, Secure Indoor Bike Storage, Visitor parking, 24/7 Building on-site security for peace of mind, Canada Post Boxes/Secure package delivery system (Email/QR Access). Shoppers Drug Mart & FoodBasics are at the next Doors for ultimate convenience! Modern & Well Connected Fuse Condo Located in the one of the Best Toronto South growing neighbourhoods surrounded by trendy Cafes/Restaurants, Shops on the Bloor West, Steps from TTC transit, UP Express, Hight Park, Walking Distance to Lansdowne Subway Station and more.. (id:60365)
52 Daisy Meadow Crescent
Caledon, Ontario
Welcome to 52 Daisy Meadow Cres situated in the quaint Pathways community of Caledon East. This newer executive home was built by Countrywide Homes and features approx. 4396sqft of living space with 5 bedrooms & 6 baths. Upon entry the gracious & bright open to above foyer leads to a large formal dining/living area perfect for family gatherings & entertaining. The family sized chef's kitchen has been upgraded and features a large centre Island with premium quartz counters, Wolf Built-In Wall Oven w/Microwave & Gas Cooktop. The Servery with Walk-In Pantry provides additional Kitchen Storage and provides direct access to the formal Dining room. The large Breakfast area provides an open concept flow overlooking the Family room area which features a linear Gas Fireplace. For those who work from home, the formal home office provides a private retreat space with plenty of natural light. The upper-level features 5 bedrooms each with their own ensuite. The large primary bedroom features his/her walk-in closets and a huge 7pc ensuite with Frameless glass shower & make-up counter area. A separate side entrance to the basement includes a beautifully finished landing & upgraded oak service stairs with modern posts and sleek metal railings. Conveniently located close to Parks, Schools, Caledon East Community Complex, and numerous Trails for nature lovers. This home offers great living space to accommodate multi-generation living for large families. Don't miss out on your opportunity to own this stunning home with numerous luxury upgrades throughout! (id:60365)
3 - 7980 Kennedy Road
Brampton, Ontario
Retail Store Space Available For Lease** 1152 Sqft Area In High Traffic Location** Currently Running As A Jewellery Shop** C1 Zoning Accommodates Various Uses** Walking Distance From All Amenities, Residential Area** Easy Access From Highways** Ideal Place For Your Business** Priced To Lease!!! (id:60365)
21 Wakely Boulevard
Caledon, Ontario
You are going to love this charming semi located in a family friendly and desirable pocket of Bolton. SPACIOUS bedrooms - the top floor is laid out perfectly to utilize the available square footage. Your kids will LOVE their big rooms! FRESHLY finished basement - your dream basement is ready for your enjoyment. Flexible open space with new full bathroom and laundry allows for limitless options - rec room, office, in law suite, kids play room, you decide! BIG backyard - everybody wants a big backyard, and this one offers a ton of space to let your imagination run wild. HIGH ceiling garage with access to interior - priceless storage space plus convenience of access to the home. LOCATION - surrounded by parks, schools, green space and super convenient shopping just minutes away. UPDATED major components: 2016 A/C, 2016 Furnace, 2014 Roof, 2015 All Windows, 2016 New Garage Door, 2018 Deck, 2024 New French Drain and Walkway to Backyard, Smart Thermostat, ETHERNET to every room! It doesn't get better than this - this home is a must see for all young families and downsizers. (id:60365)
1714 - 86 Dundas Street E
Mississauga, Ontario
Welcome to this beautifully maintained penthouse suite, featuring 10 ft ceilings, floor-to-ceiling windows, spacious principal rooms, modern finishes, and a highly functional layout. This residence offers the perfect blend of comfort, style, and convenience. Located in a desirable neighbourhood close to schools, parks, shopping, and transit, it's truly move-in ready and waiting for its next proud owner. Don't miss out on this incredible opportunity! (id:60365)
40 Ridgefield Court
Brampton, Ontario
Beautiful And Spacious 3-Bedroom Semi-Detached Home In The Highly Sought-After Vales Of Castlemore Community. Features An Open-Concept Main Floor With Separate Living, Dining And Breakfast Areas, A Functional Kitchen With Stainless Steel Appliances, Updated Flooring And Modern Light Fixtures. Generous-Sized Bedrooms And Plenty Of Natural Light Throughout. Located Close To Schools And Parks, Plazas, Transit, Shopping And Major Highways. Ideal For Tenants Who Will Treat The Home With Care And Are Looking For A Clean, Well-Maintained Property In A Great Family-Friendly Neighborhood. Only The Main And Upper Levels Plus The Garage Are Included For Rent; The Basement Is Separately Rented With Its Own Private Entrance. Parking For 3 Cars (2 On The Driveway + 1 In The Garage). The Tenant Is Responsible For All Utilities, Gas, Hydro, Water, Hot Water Tank Rental, Internet And Lawn Maintenance, Including Snow Shoveling. (id:60365)
1207 - 395 Square One Drive
Mississauga, Ontario
Location! Location! Welcome to the Condominiums at Square One District by Daniels & Oxford-an exciting new urban community rising in the heart of Mississauga City Centre. This brand new Antique model features a rare Two-bedroom, One-bathroom 1 parking and locker layout offering 639 sq ft of well-designed interior space plus a generous balcony, perfect for enjoying outdoor relaxation.Live steps away from Square One Shopping Centre, one of Canada's largest malls with over 330+ stores, restaurants, and year-round events. Walk to Sheridan College, MiWay and GO Transit, Cineplex, Celebration Square, libraries, parks, and everything that makes this area Mississauga's most vibrant hub.This modern development is designed for convenience, lifestyle, and community, offering premium amenities such as:State-of-the-art fitness centre with half-court basketball and climbing wallCo-working zone with private pods & collaborative spaces Community gardening plots with a dedicated prep studio Stylish residents' lounge with outdoor terrace.Dining studio equipped with a catering kitchen for hosting gatherings Inside the suite, enjoy contemporary finishes including custom-designed kitchen cabinetry with integrated under-cabinet lighting, soft-close hardware, and a sleek bathroom vanity with an integrated basin. Thoughtful design, functional layout, and a prime location make this condo ideal for urban professionals, students. (id:60365)

