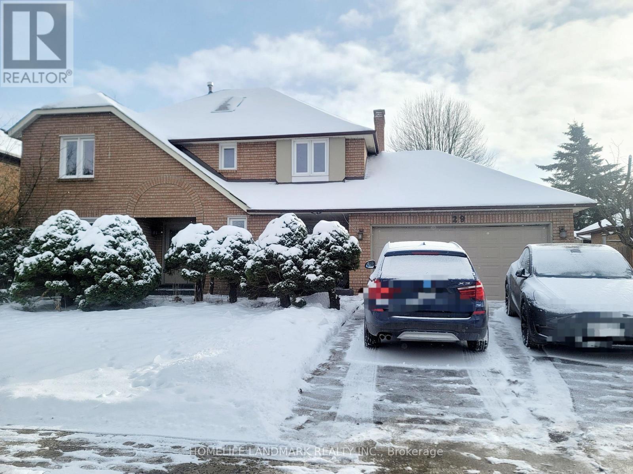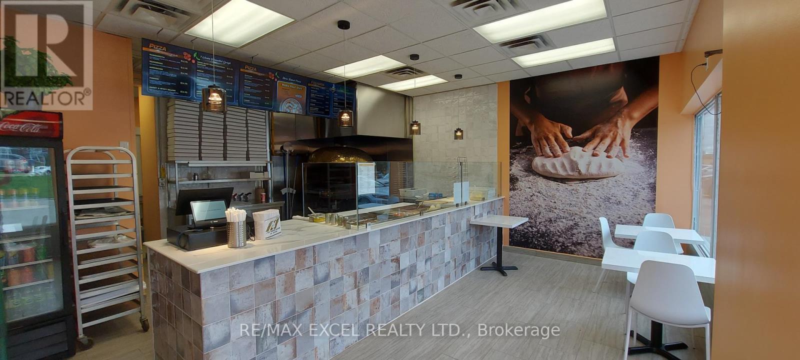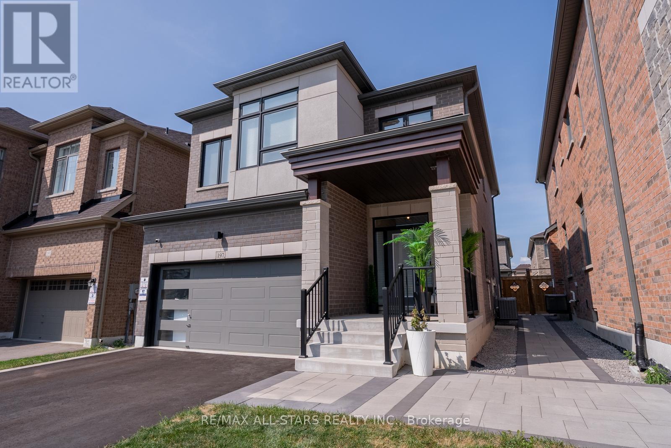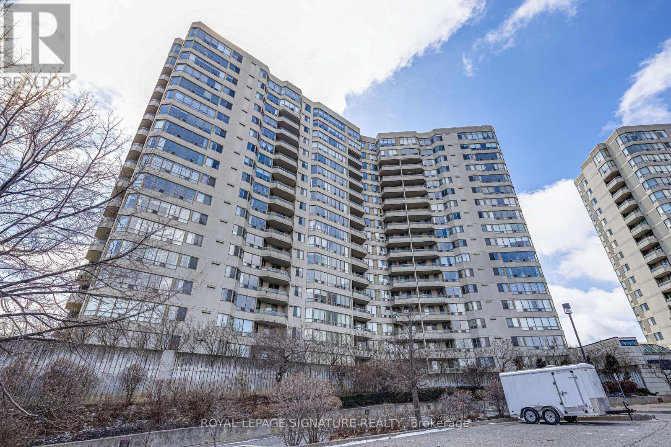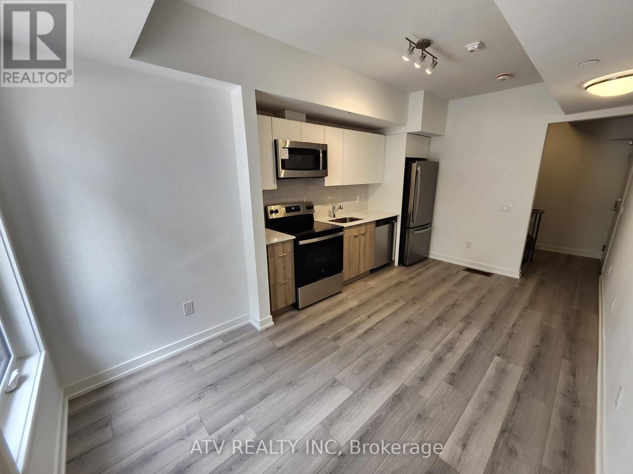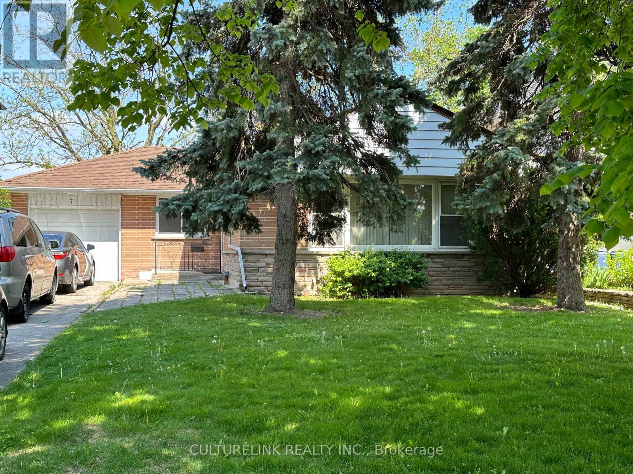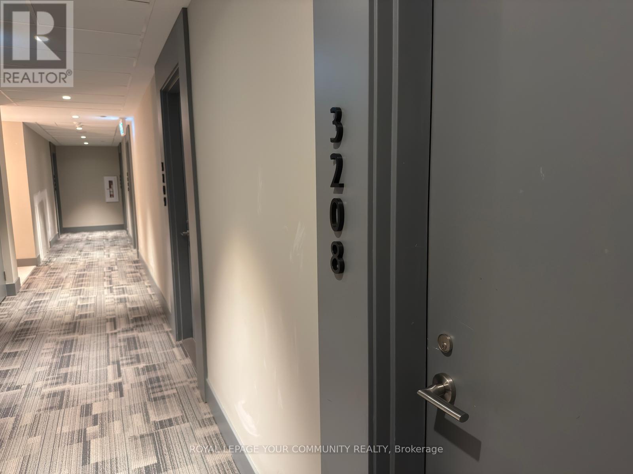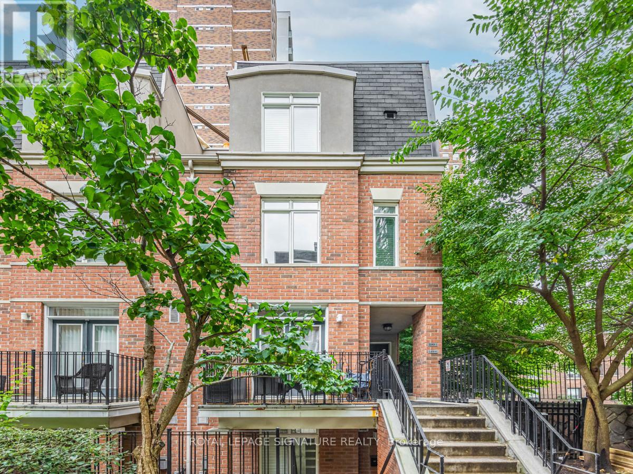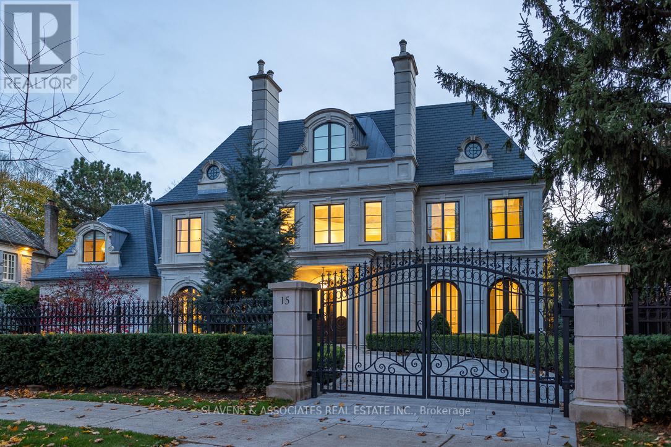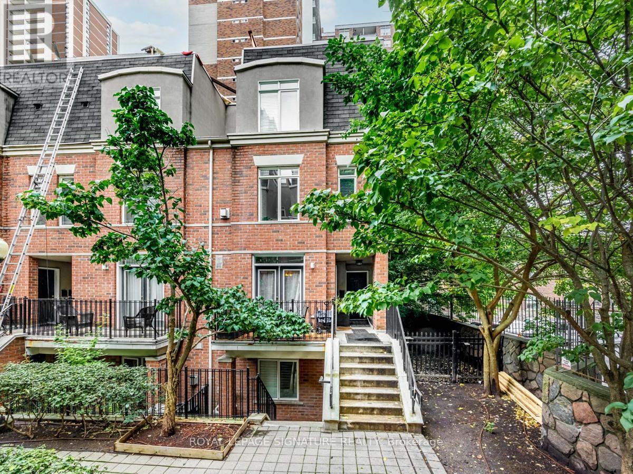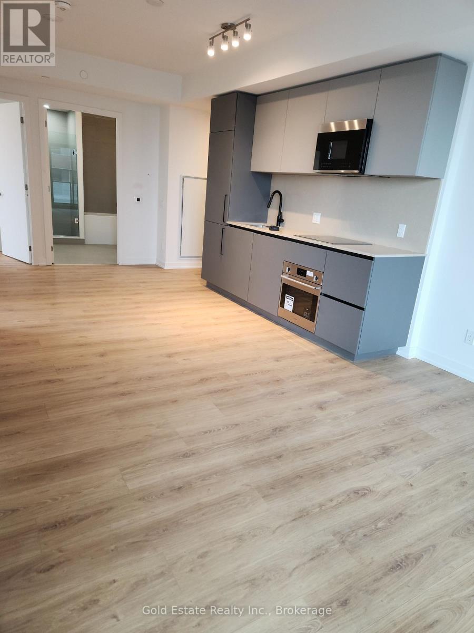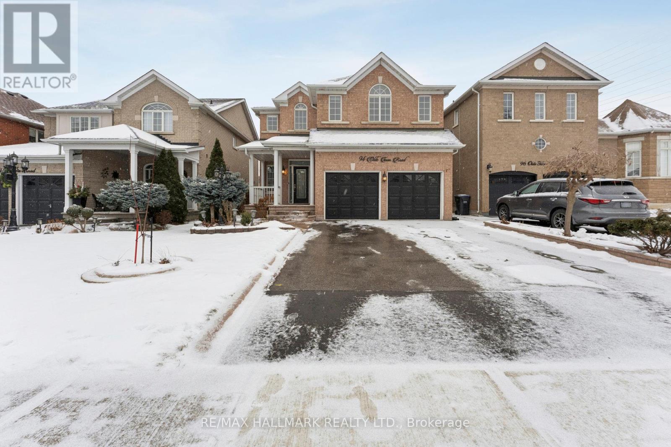29 Worthington Avenue
Richmond Hill, Ontario
This 2 Storey Home In Sought After "Wycliffe Estates" Of Upper Richmond Hill Is Situated On A Premium 65X130 Ft Lot This property has Spacious layout ideal for families or professionals. Bright and open living/dining areas with large windows and hardwood flooring. Modern kitchen with breakfast area and walk-out to yard. This property offers 4 bedrooms and 3 bathrooms and 2 car garage access to house directly. Fresh paint! Huge skylight! Expansive outdoor space perfect for entertaining, gardening. Quick drive to Yonge Street for shopping, dining, and essential services. Easy access to Gormley GO Station, Highways 404 & 400, and Viva/YRT transit. Close to Hillcrest Mall, big-box retailers, grocery stores, and medical center, Cafes, fitness clubs, and community events within minutes. (id:60365)
4 - 16700 Bayview Avenue
Newmarket, Ontario
Very profitable QSR pizza store for sale in Newmarket. Located in a strip plaza with lots of free parking. Very reasonable rent, currently paying approximately $3,369, including TMI, HST & Water. expires Nov 2028 plus a 5-year option. This business requires minimal labour and has extremely low food costs. Average sales $28k per month selling pizza only with significant potential for growth. The seller is willing to train the new buyer. (id:60365)
197 Boundary Boulevard
Whitchurch-Stouffville, Ontario
Welcome to 197 Boundary Boulevard a beautifully upgraded home that combines style, comfort, and functionality. With 3 bedrooms, 4 bathrooms, a finished basement, and a versatile flex space, this property offers plenty of room for family living and entertaining.The main floor is bright and welcoming with natural oak hardwood and large windows that fill the space with light. At the heart of the home, the chef-inspired kitchen is a standout, complete with quartz countertops, upgraded stainless steel appliances, a wall unit stove with speed oven, gas cooktop with pot filler, and a farmhouse sink. Overlooking the dining area and family room, its designed for connection and ease of living.Upstairs, double doors open to the serene primary suite featuring a spacious walk-in closet and beautifully finished ensuite. Two additional bedrooms, each bright and generously sized, share a modern 4-piece bathroom. A versatile flex space offers the option for a fourth bedroom, home office, or cozy lounge. The convenience of an upstairs laundry with upgraded LG appliances adds to the thoughtful design.The finished basement extends your living space with a large recreation area, pot lights throughout, and a stylish 3-piece bathroom. Ample storage, including a cantina, makes the lower level as practical as it is inviting.Step outside to a backyard with upgraded hardscaping, ready for your personal touch whether its a garden, outdoor dining area, or play space.With elegant finishes, smart upgrades, and plenty of space for the whole family, 197 Boundary Boulevard is a home you'll be proud to make your own. Window Coverings(2024), Basement(2023) Water Softener & Reverse Osmosis(2025) Hardscaping Front and Back yard(2024) (id:60365)
405 - 150 Alton Towers Circle
Toronto, Ontario
Location Location Location Luxury Condo Exceptionally Maintained, Walk to Mall, TTC, School, Supermarket Shopping, Milliken Park. Sun Filled 2 Bed, 2 Bath, Split Bedroom Model High Demand, 24-Hour Concierge, Indoor Pool, Sauna, Gym, Ping Pong, Tennis, Party Room. (id:60365)
18 - 3079 Pharmacy Avenue
Toronto, Ontario
Stunning brand new development, listing one room and one bathroom for rent, shared kitchen. Located in a very desirable area close to Seneca College, TTC, HWY 400/401/407. There are three rooms in total, each one for lease, price range $1,250 - $1,300, each comes with it's own private bathroom. Only two out of three have a balcony. The room without balcony has separate climate control. (id:60365)
7 Millgate Crescent
Toronto, Ontario
Bright, Clean, Spacious Main Floor Only, Partially Furnished At Excellent Location, At Bayview Village, 5 Minutes Walk To Sheppard Subway Station, 2 Minutes Walk TO Bayview Village Mall, TTC, Library, Banks, & YMCA, 1 Minute Walk TO Park and Tennis Courts, Close to School, Ravines, HWY 401, North York General Hospital, Top Ranked Schools (Earl Haig SS, Bayview MS, Elkhom PS) (id:60365)
3208 - 50 O'neill Road
Toronto, Ontario
Welcome to the Penthouse at Rodeo Drive Condos! This stunning top-floor corner suite offers a sophisticated lifestyle right at the Shops at Don Mills. Experience breathtaking panoramic views from North to South, including the Downtown Skyline and Lake Ontario, from your expansive private balcony. The bright, open-concept layout features floor-to-ceiling windows and superior finishes throughout. A modern chef's kitchen boasts integrated Miele appliances and custom cabinetry. Freshly updated with new roller blinds. Enjoy resort-style amenities including a cutting-edge fitness center, 24-hour concierge, and a magnificent outdoor pool deck with terrace. Includes 1 Parking and 1 Locker. Steps to fine dining, shopping, VIP Cineplex, and the future Eglinton LRT. Seconds to the DVP. (id:60365)
401 - 415 Jarvis Street
Toronto, Ontario
Welcome To The Central At 415 Jarvis Street. Downtown Living With A Quiet Twist. Discover This Bright And Stylish 2-Bedroom, 2 Bath Stacked Townhouse Located In The Heart Of Toronto. This Coveted End-Unit Floor Plan Is One Of The Larger Units In The Complex (850sqft + 215sqft rooftop deck) And Offers Thoughtfully Updated Living Space, Bathed In Natural Light. The Chef-Inspired Kitchen Features Sleek Quartz Countertops, A Fully Tiled Backsplash, And Stainless Steel Appliances Including A French-Door Fridge With A Double Freezer Drawer And Ample Full-Sized Cabinetry For All Your Culinary Needs. Enjoy Cozy Evenings By The Gas Fireplace And Sunny Summer Barbecues On Your Private Rooftop Terrace, Complete With A Direct Water Hookup For Your Dream Rooftop Garden. With Hardwood Floors Throughout, Two Generous Bedrooms, And Updated Finishes, This Home Offers The Perfect Balance Of City Convenience And Quiet Retreat. Nestled Just Off The Main Strip, You Are Close To All The Action But Far Enough To Enjoy Peace And Privacy. A Locker For Additional Storage Included. 1 parking spot is included in rent. Don't Miss Your Chance To Live In One Of Downtown Toronto's Most Walkable And Vibrant Neighbourhoods. (id:60365)
15 Tudor Gate
Toronto, Ontario
Welcome to 15 Tudor Gate-built by Rose Park Developments whose foundation is built on integrity and client satisfaction. Rose Park has distinguished itself as a primary luxury home builder covering the full spectrum of design. Utilizing their strong passion and drive, the company has created their own unique brand of custom homes. This awe-inspiring modern masterpiece is ideally situated at Bayview and York Mills overlooking the picturesque backdrop of the Canadian Film Institute. Perched over a setting that changes with the seasons and inspired by its surroundings. You will find this stunning home on one of the most prestigious and coveted streets in the exclusive Bridle Path with meticulous attention to detail. design and function. Every room flows seamlessly to the next for ease of entertaining and everyday living. Stunning professionally landscaped with its own private sanctuary. (id:60365)
401 - 415 Jarvis Street
Toronto, Ontario
Welcome To The Central At 415 Jarvis Street. Downtown Living With A Quiet Twist. Discover This Bright And Stylish 2-Bedroom, 2 Bath Stacked Townhouse Located In The Heart Of Toronto. This Coveted End-Unit Floor Plan Is One Of The Larger Units In The Complex (850sqft + 215sqft rooftop deck) And Offers Thoughtfully Updated Living Space, Bathed In Natural Light. The Chef-Inspired Kitchen Features Sleek Quartz Countertops, A Fully Tiled Backsplash, And Stainless Steel Appliances Including A French-Door Fridge With A Double Freezer Drawer And Ample Full-Sized Cabinetry For All Your Culinary Needs. Enjoy Cozy Evenings By The Gas Fireplace And Sunny Summer Barbecues On Your Private Rooftop Terrace, Complete With A Direct Water Hookup For Your Dream Rooftop Garden. With Hardwood Floors Throughout, Two Generous Bedrooms, And Updated Finishes, This Home Offers The Perfect Balance Of City Convenience And Quiet Retreat. Nestled Just Off The Main Strip, You Are Close To All The Action But Far Enough To Enjoy Peace And Privacy. Includes One Parking Space And A Locker For Additional Storage. Don't Miss Your Chance To Live In One Of Downtown Toronto's Most Walkable And Vibrant Neighbourhoods. Let's make a deal. (id:60365)
1604 - 33 Parliament Street
Toronto, Ontario
Client RemarksAssignment sale. Distress sale. Purchase less than original price. Nestled in the historic financial district welcomes you to this stunning 3 bedroom , 2 washroom, 1 parking, 1 locker. Steps away from St.Lawrence market, Union station and Toronto waterfront. This bright and spacious unit offers one of the best layouts in the building. Featuring floor to ceiling windows, chefs kitchen and sweeping city views. The intelligently designed split floor plan offers privacy and functionality making it perfect for everyday living and entertaining. Amenitites include fitness center, pool, meeting room, game room, gym, outdoor pool and 24 hour concier. Enjoy luxury in the heart of downtown (id:60365)
94 Olde Town Road
Brampton, Ontario
Welcome to 94 Olde Town Rd, an exceptional opportunity for first-time buyers, multi-generational families, and investors. This well-maintained, freshly painted home offers a versatile and highly functional layout, including a thoughtfully designed basement with a separate entrance leading to a self-contained apartment, while still providing a dedicated rec-room area exclusively for the main and second floors-perfect for extra living space, a home office, gym, or media room. The main level includes spacious principal rooms, a cozy family area with a fireplace, and an inviting eat-in kitchen that walks out to the backyard. Upstairs, all bedrooms are oversized with absolutely no wasted space, and the massive primary suite features an impressive walk-in closet that's hard to come by at this price point. Located in the sought-after Fletcher's Creek Village community, the home is close to numerous places of worship, shopping, groceries, retail, transit, and major highways, making daily life and commuting remarkably convenient. Whether you're looking to generate rental income, accommodate extended family, or step into the market with a move-in-ready property offering long-term potential, this home checks all the boxes. (id:60365)

