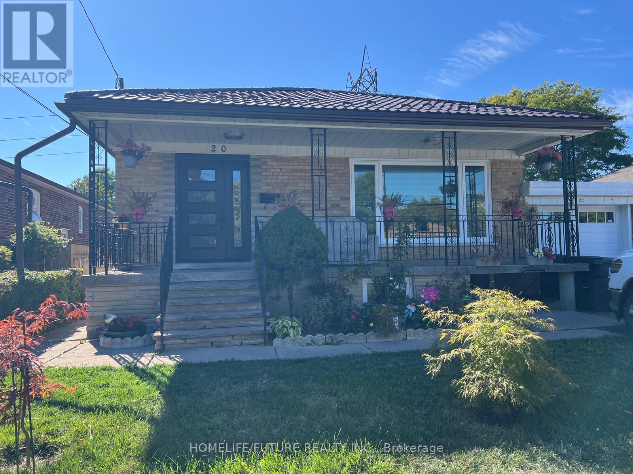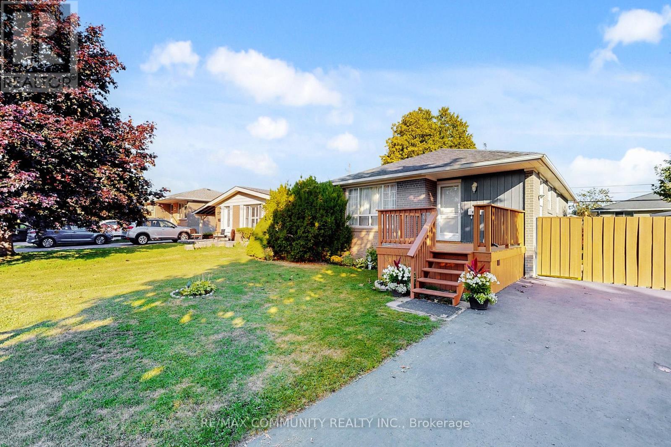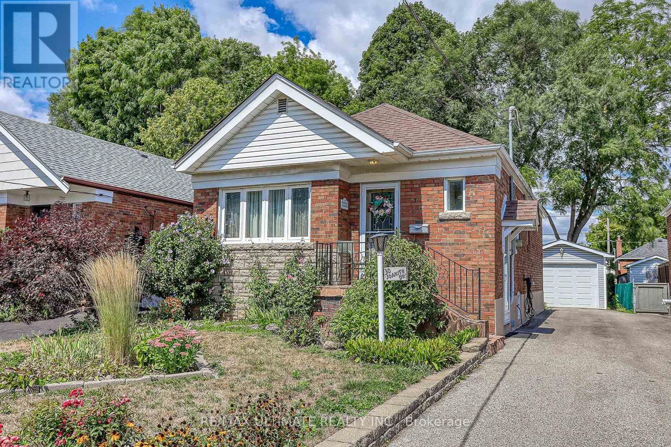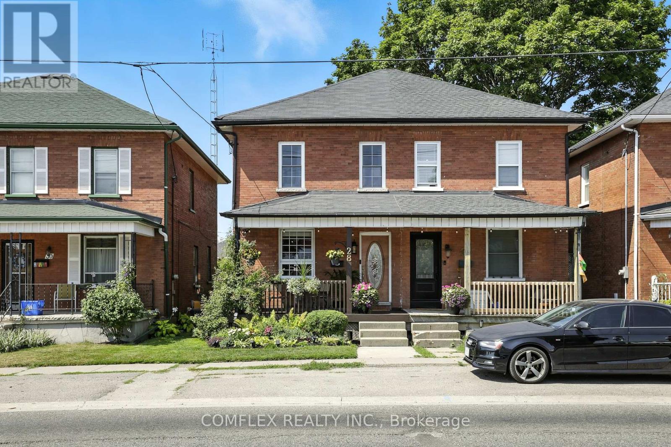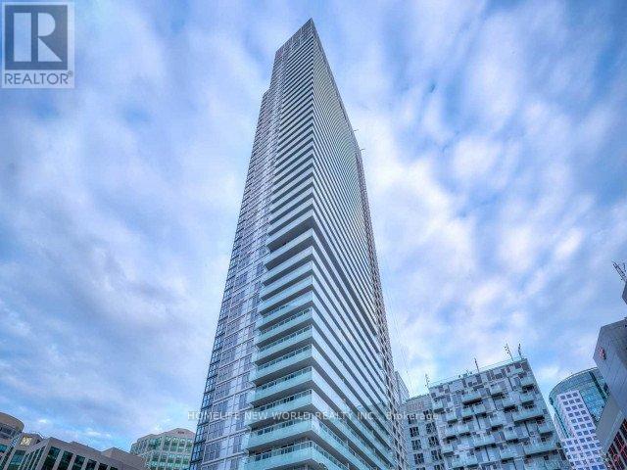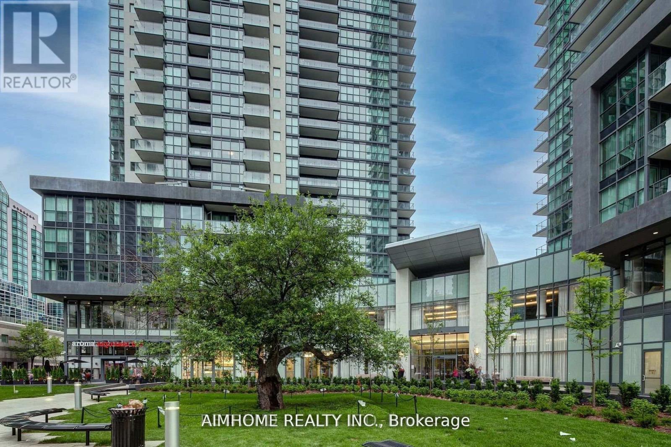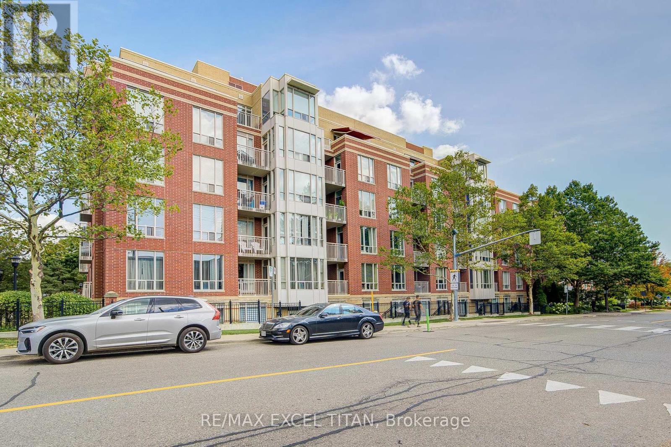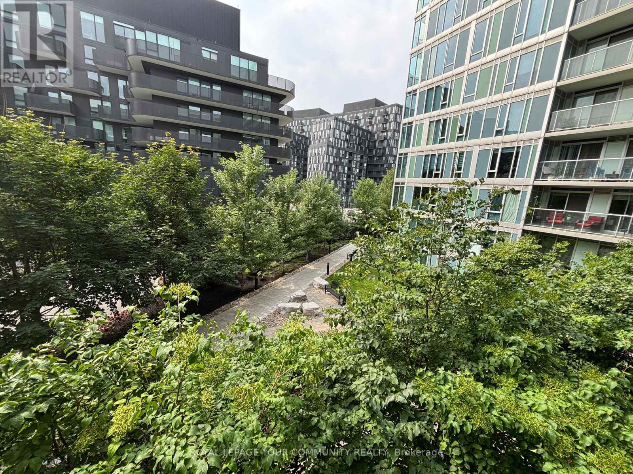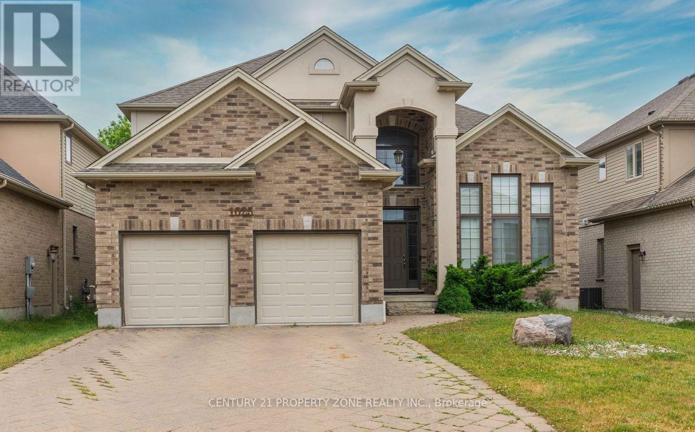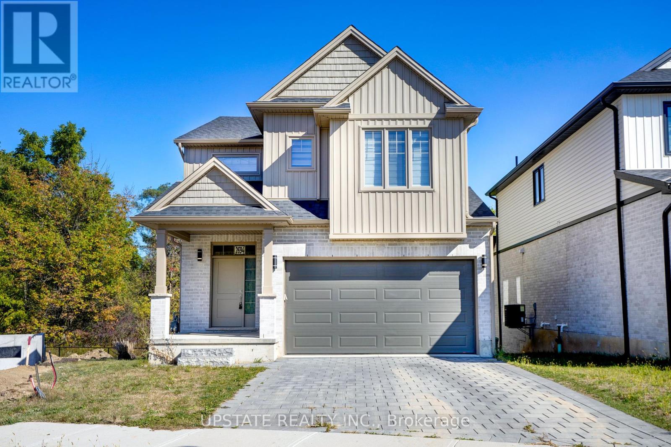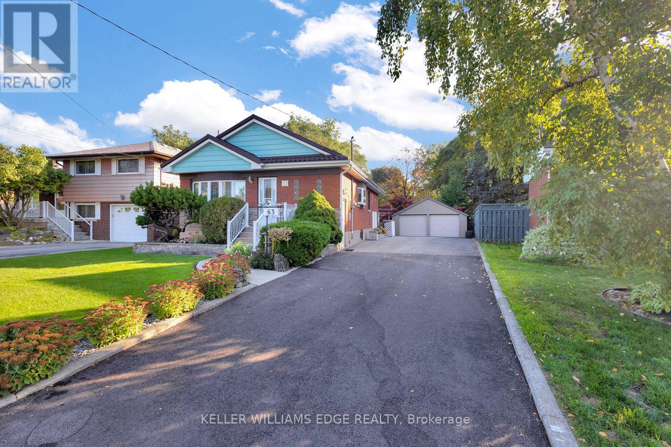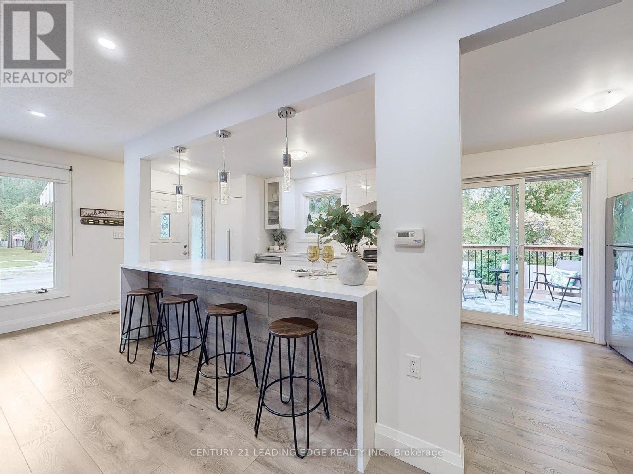Main - 20 Electro Road
Toronto, Ontario
Beautifully Maintained Bungalow Featuring An Attached Garage, Oak Kitchen, And Hardwood & Ceramic Flooring Throughout. The Living And Dining Area Boasts Elegant Crown Moulding, While A Monitored Security System Ensures Peace Of Mind. Enjoy A Fully Fenced Backyard Overlooking A Serene Greenbelt, Perfect For Family Living. Located In A Quiet Neighborhood With Plenty Of Space, This Home Is Just Steps From TTC, Local Shopping, And Offers Easy Access To DVP/404/401. Note: Main Floor Only. Tenant Responsible For 60% Of Utilities. (id:60365)
855 Zator Avenue
Pickering, Ontario
5 Mins to BEACH & WATERFRONT TRAILS & BOAT MARINA. ULTIMATE AREA FOR RETIREMENT or For FAMILIES to ENJOY a COTTAGE LIKE LIFESTYLE Within the CITY-LIFE. Beautiful Bungalow HAS GREAT INTERIOR & EXTERIOR VALUES; Kitchen with Gold Color Theme features Corian countertop WITH ADDED QUARTZ COUNTERTOP FOR Sitting & Dinning, Beautiful backsplash. Every renovation and update has been done with meticulous attention to detail and quality. The basement is a true bonus, providing tons of additional living space, with its huge finished area, NEW Laminate flooring, big washroom and Separate Entrance. The separate side entrance to the basement opens up possibilities for FUTURE INCOMEPOTENTIAL. Step outside to the BACKYARD OASIS. This property boasts one of the largest pie-shaped lots on the street, offering plenty of space for outdoor activities and entertaining. VERY Close to beaches, the waterfront trail, marinas, shops, and great local restaurants. The 401 and Go station are just a stone's throw away, making commuting and accessing amenities a breeze. Don't miss out on this rare opportunity to own a truly SPECIAL BUNGALOW and unique property in Bayridges. This home has it all charm, quality, and a great location. Schedule a viewing today and make this your new dream home! (id:60365)
30 Joanith Drive
Toronto, Ontario
Pride of ownership prevails throughout this sparkling, immaculate East-York bungalow by its current owner's since 2005! Nestled on picturesque Joanith Drive, this beauty features hardwood flooring throughout, an updated kitchen, 2 full baths, a separate entry to the finished basement, a walk-out from the bedroom to a spacious deck overlooking well-maintained grounds, an oversized single garage, and 4-car parking in the driveway. The property also boasts a newer roof, furnace, and a gas fireplace in the recreation room. proximity to 2 schools, Selwyn Park, t.t.c & shopping. On a scale of "10", this well-appointed home receives an "11". (id:60365)
28 Liberty Street S
Clarington, Ontario
This beautifully maintained all-brick semi-detached home offers a perfect blend of character and modern updates in the heart of Downtown Bowmanville. Featuring an open-concept main level and spacious renovated kitchen with granite countertops. This home is move-in ready. Enjoy outdoor living with a fenced backyard, complete with a walk-out deck, perfect for entertaining or relaxing. The covered front porch adds curb appeal and a cozy spot to unwind.Located just steps from shops, schools, parks, and transit, and only minutes to Highway 401, this property offers unbeatable convenience. The unfinished basement provides ample storage space. Whether you're a first-time buyer looking for a stylish starter home or an investor seeking a prime location, this property is a must-see! (id:60365)
3204 - 300 Front Street W
Toronto, Ontario
Amazing 3-bedroom, 2-bath unit with parking and balcony at Tridels 300 Front St., offering the perfect downtown lifestyle close to the Entertainment District, Rogers Centre, CN Tower, and Harbourfront. This spacious suite features stainless steel appliances including fridge, stove, dishwasher, and stacked washer and dryer. Enjoy world-class amenities such as a 24-hour concierge, rooftop pool deck with BBQs and cabanas, fully equipped gym, games room, party and dining rooms, and an elegant resident lounge. (id:60365)
2615 - 5168 Yonge Street S
Toronto, Ontario
Gorgeous Sun Filled 2+1 Bedroom, 3 Bathroom Unit 9 feet ceiling At The Gibson Square North Tower. This Incredible Layout Features An Open Concept Living And Dining With Access To A South Facing Balcony, Two Large Bedrooms, Each With Their Own Ensuite Bathrooms, Plus A Den That Can Be Used As An Office Or 3rd Bedroom. Located In The Heart Of North York With Direct Access To North York Center Subway Station, Loblaws, Cineplex, Restaurants And More. World Class Amenities Including Indoor Pool, 24 Hour Concierge, Gym, Sauna, Party Room And Visitor Parking. one parking and one very big size locker in the same spot and close to elevator.(stove ,Microwave, laminate ,and paint , Kitchen Faucet 2022) (id:60365)
110 - 455 Rosewell Avenue
Toronto, Ontario
Stylish 1-1 Condo in Prime Lawrence Park South Location! Discover this rare ground-floor gem in one of Torontos most desirable neighbourhoods right across from Havergal College! This bright and spacious 1+1 bedroom, 1-bath and 1 Parking condo offers an open layout with large windows, plenty of storage, and a modern, move-in ready feel.Enjoy easy living with underground parking, and top-tier amenities including a movie room,mini library to read, party room, and pool table.Walk to shops, restaurants, transit, and top-rated schools. With TTC, Avenue Rd, and Yonge St just steps away, everything you need is right at your door. (id:60365)
218w - 565 Wilson Avenue
Toronto, Ontario
Connectivity At Its Finest At The Station Condos! Spacious 1 Bed Plus Den Unit Just Steps To Wilson Subway Station. No Wasted Space In This Functional Layout With Large Windows And Open Living Space. Modern Kitchen With Stainless Steel Appliances And Lots Of Counter Space. Amazing Amenities, Indoor Pool, Gym, 24 Hour Concierge, Guest Suites, BBQ's On Rooftop Deck/Garden, Party Room. Only Minutes To Bus, Subway, Allen Road, 401 Expressway & Yorkdale Mall! 20 Minutes To Downtown! Just Cleaned And Ready For You To Move In! (id:60365)
1025 Gleneagle Trail
London North, Ontario
Beautiful Detached Home for Rent North London | Entire House Including Basement $4,500/monthWelcome to this stunning 4+2 bedroom, 3.5-bathroom detached home located in one of North Londons most sought-after neighborhoods. This elegant property features neutral tones throughout, complemented by rich hardwood floors and high-quality ceramics in the kitchen, bathrooms, and laundry area.Enjoy a designer kitchen equipped with a stylish backsplash, quartz countertops, a breakfast bar island, and ample cabinetry perfect for cooking and entertaining. The home also includes a home office, study room, and playroom, offering flexible spaces for work and family needs.The spacious Great Room features an electric fireplace, creating a warm and inviting atmosphere. Upstairs, the primary suite boasts a large walk-in closet and a luxurious 5-piece ensuite with double sinks, a glass shower, and a separate soaking tub.Located just minutes from a wide variety of amenities including Walmart, RONA, Accents Home Furniture, HomeSense, Marshalls, Canadian Tire, Winners, No Frills, Starbucks, and numerous restaurants this home offers both convenience and comfort. Its also close to Masonville Shopping Centre and Western Hospital, making it ideal for professionals and families alike.Tenant pays all utilities. Entire property, including finished basement, available for $4,500/month. (id:60365)
2694 Bobolink Lane
London South, Ontario
Sunlight Heritage Homes proudly offers 1,949 sq. ft. of thoughtfully crafted living space in the sought-after Old Victoria on the Thames community, perfectly situated with views of green space and a serene pond. The spacious open-concept main floor features a stylish kitchen with quartz countertops, 36" upper cabinets complete with valance and crown moulding, a microwave shelf, and a functional island with a breakfast bar. The adjoining great room boasts 9' ceilings and large windows that fill the space with natural light, while the dinette includes sliding doors leading to the backyard. A convenient 2-piece bathroom completes the main level. Upstairs, youll find four generous bedrooms, including a primary suite with a walk-in closet and a luxurious 4-piece ensuite featuring double sinks. The upper level also includes a laundry closet and a main bathroom. The bright walk-out basement offers access to the peaceful pond and green space.Standard features include laminate flooring on the main level (excluding the bathroom), a 5' patio slider, 9' ceilings on the main floor, a basement bathroom rough-in, a fully drywalled garage, and two pot lights above the island plus much more! (id:60365)
63 Hardale Crescent
Hamilton, Ontario
INCREDIBLE OPPORTUNITY in a beautiful, family-friendly mountain neighbourhood! Perfect location and layout, ready for new owners to renovate to their taste. This detached 3-bedroom home features a large 2-car garage and a stunning private backyard oasis - truly a rare find. A cascading waterfall flows from a natural rock feature into a tranquil pond, with an enchanting island at its center. A thoughtfully designed stone patio leads you through the gate to a charming boardwalk connecting the cozy gazebo to the island - the perfect setting to relax, read, or entertain while surrounded by nature. The home also offers a separate entrance to the basement, ideal for creating an additional dwelling unit or enjoying extra living space. (id:60365)
49 Quigley Road
Hamilton, Ontario
Completely renovated in 2021, this stunning 3+1 bedroom, 2-bath home offers over 1,800 sq ft of fully finished living space, perfect for entertaining and family living. Bright, sun-filled spaces showcase the open concept layout complete with hard-wearing laminate floors throughout. The modern kitchen is a chef's dream, with a generous island, ample cabinetry, and a pantry. Two walkouts enhance the home's appeal: one leads to a charming side deck with lovely ravine views, perfect for relaxing, while the other opens to a spacious backyard sundeck, perfect for gatherings. The backyard retreat is an entertainers paradise, featurinig a camp-style firepit, beverage bar, gazebo, and storage shed, all surrounded by low-maintenance artificial grass - no mowing required! With a separate entrance to the lower level, this home is perfect for a future in-law suite, complete with a separate bathroom, an electric fireplace in the recreation room, and plenty of storage, plus garage access for added convenience. Nestled in a diverse and vibrant neighborhood with a strong sense of community, you'll love the comfort and convenience of being within walking distance to top-rated schools and recreational spaces. The Vincent neighbourhood provides an appealing living experience and is rapidly growing, attracting both residents and investors with its diverse amenities and convenient location. This vibrant area boasts a strong sense of community, featuring excellent schools, parks, and a range of amenities that enhance daily life. With easy access to highways, public transit, shopping centers, and healthcare facilities, it's ideal for families and individuals seeking a balanced lifestyle. Don't miss your chance to own this gem! (id:60365)

