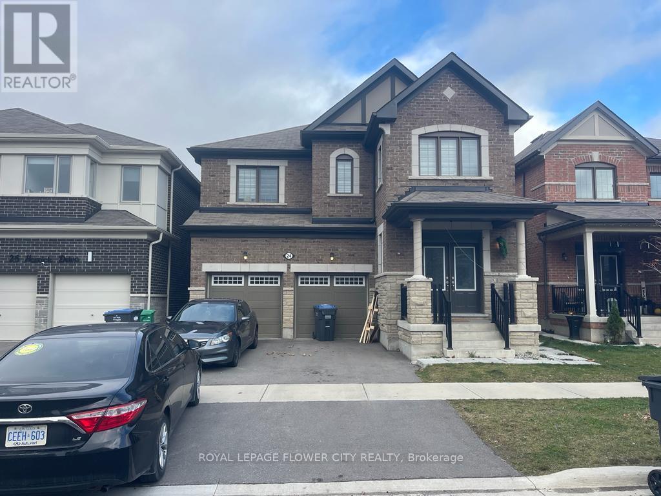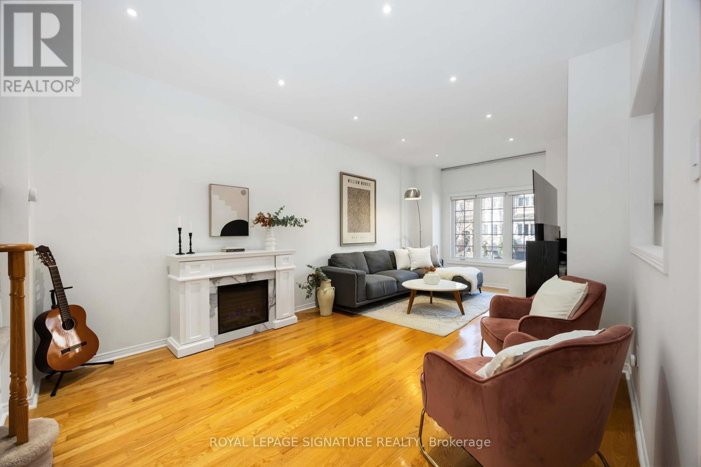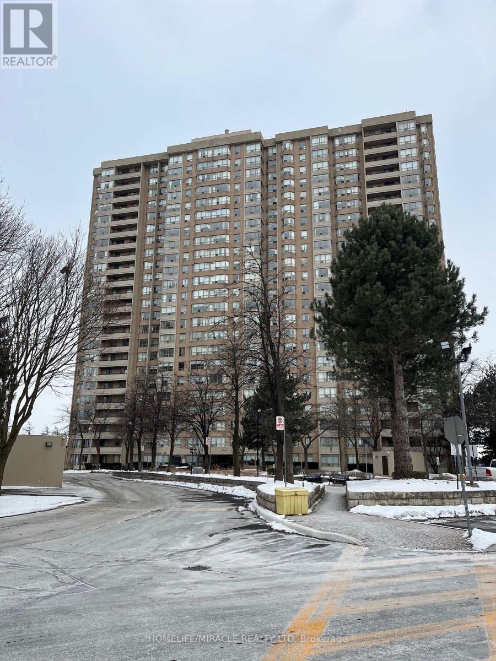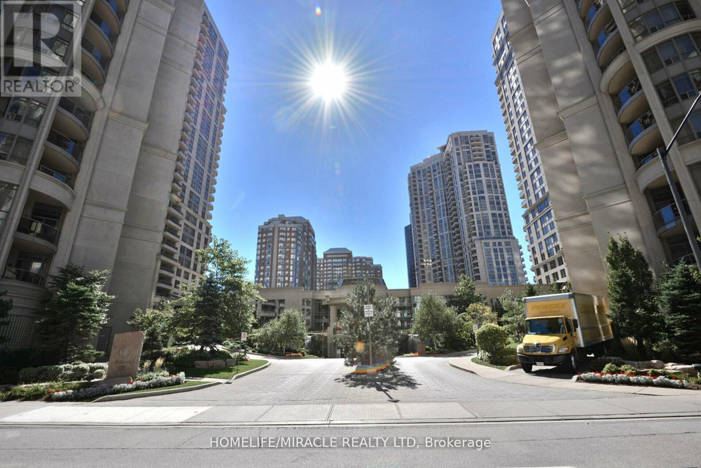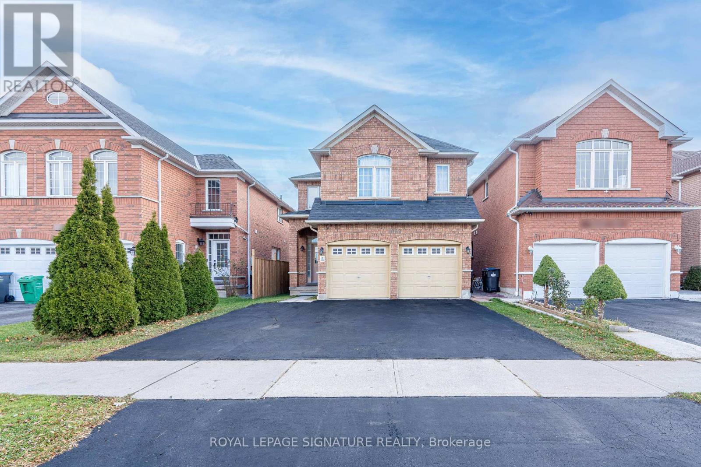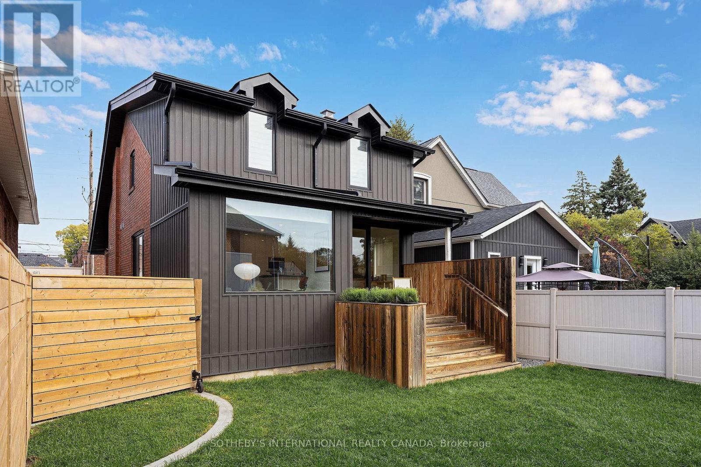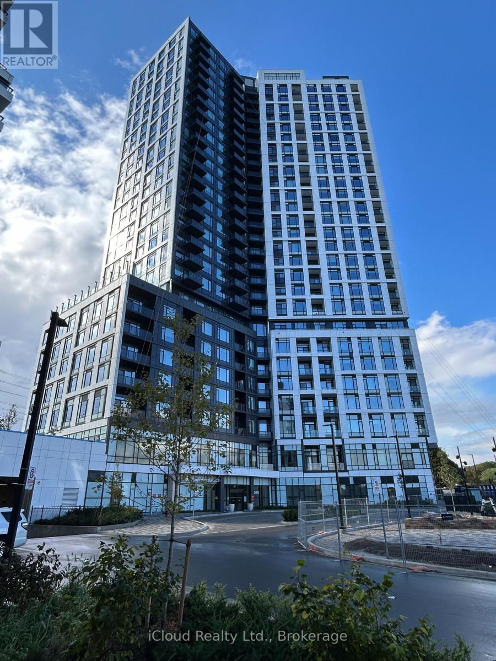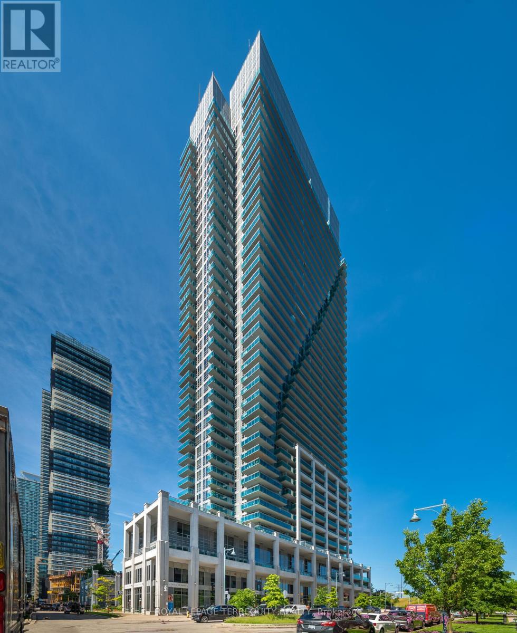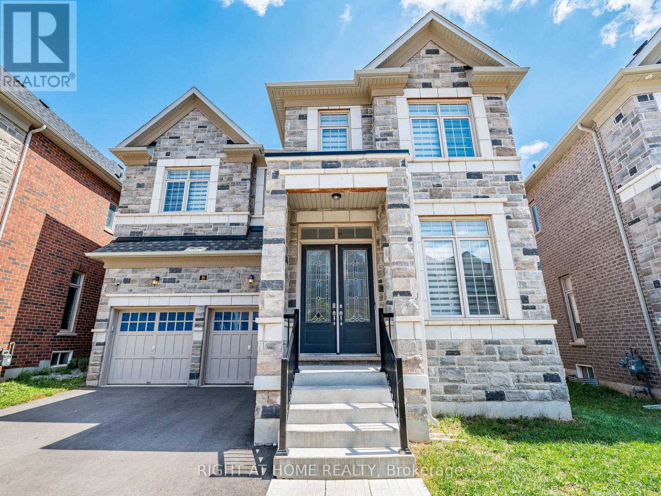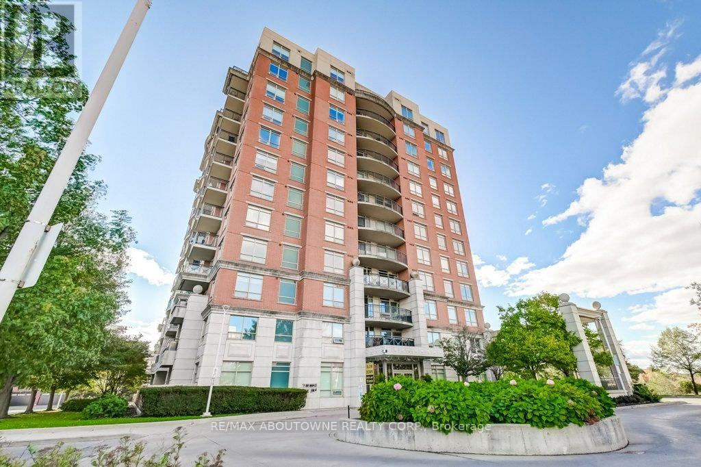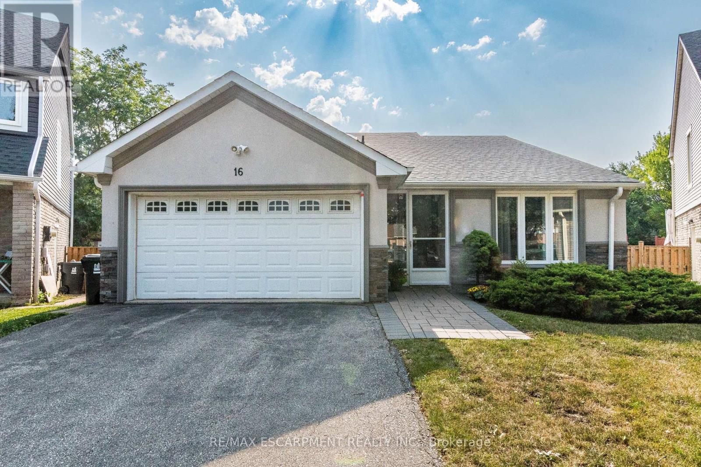24 Herrick Drive
Brampton, Ontario
Available For Rent Immediately This Immaculate 4 Bed 3 Bath Detached Home Offer Open Concept Living & Walk Out To Sun Filled Backyard. A Charming Home Located In Family-Friendly Neighborhood Of Northwest Brampton. Double garage. Total 4 Car Parking, No Side Walk. Minutes To HWY 410 For Easy Commute, Close To Shopping, Schools, Parks And Transit, 70% Utilities. (id:60365)
9 Harbourview Crescent
Toronto, Ontario
Welcome to this beautifully maintained, maintenance-free Executive Freehold Townhouse in the highly sought-after Harbourview Village-an unbeatable opportunity in one of Mimico's most desirable lakefront communities. Backing onto lush parkland and serene walking trails, this home offers privacy, nature, and urban convenience all in one. Property offers over 1,500 sq. ft. of above-grade living space- freshly painted and completely move-in ready. The home features hardwood floors on the main level and an open-concept layout filled with natural light. The spacious, family-sized kitchen is positioned at the rear of the home with walkout to a large custom upper deck overlooking green space-no neighbours behind you! Enjoy peaceful views, outdoor living, and direct rear access to the park. The main floor includes a stylishly updated 2-piece bath and an electric fireplace in the living room. Upstairs, you'll find 3 generous bedrooms, including a bright primary suite with a modern 3-piece ensuite, glass shower, and 3 closets, along with an additional 4-piece bathroom. The above-grade lower level offers a sunlit family/rec room with hardwood floors and walkout to a second custom deck and south-facing garden-perfect for entertaining or relaxing. Direct interior access to the insulated garage adds convenience, and the private driveway parks 2 additional vehicles (3 parking spots total). Located in a prime lakeside pocket, steps from the waterfront, parks, trails, TTC, Mimico GO, grocery stores, top restaurants, LCBO, cafés, and excellent schools. Minutes to Humber Bay Shores, Royal York & Old Mill subway stations, major highways, and only 7 minutes from Downtown Toronto. A rare chance to own in a well-kept, family-friendly community surrounded by nature and exceptional amenities-urban living at its finest. (id:60365)
1809 - 30 Malta Avenue
Brampton, Ontario
Beautifully Laid Out, Spacious 2 Bedrooms Plus Huge Sunroom, 2 Full Washrooms, Ensuite Laundry with Ample Storage.....Condominium in The Heart of Brampton. Family Size Kitchen With Eat-In Area and Large Window. Beautiful City View. Huge Space... Don't Miss it...!!! Close To Malls, Park, Transit, Schools Etc. Close To Hwy 410, 401, 407, Minutes To Future LRT Line. Excellent Location. 24 Hrs Security with Concierge Service. Show Well + Very Well Maintained Building. This beautiful East Facing Unit on the 18th Floor Spans over 1200sqft. Large living space with Tons of Sunlight and a Very Functional Layout. This well kept unit with Brand New Flooring in Bedrooms and Recently Painted Comes with All-inclusive Condo fee Covering all Utilities. Show with Confidence.....! (id:60365)
807 - 3880 Duke Of York Boulevard
Mississauga, Ontario
Experience luxurious five-star, resort-style living year-round in this rare and beautifully upgraded 3-bedroom, 2-bathroom corner unit in the Tridel-built Ovation condo, ideally situated in the heart of Mississauga City Centre. This bright and spacious unit features a modern open-concept layout with upgraded laminate flooring throughout (no carpet), a stylish kitchen with custom cabinetry, premium granite countertops, sleek backsplash, stainless steel appliances, and a functional breakfast bar. The large primary bedroom offers a walk-in closet and a private ensuite, while the enclosed den with elegant French doors serves perfectly as a third bedroom, nursery, or home office. Enjoy unobstructed lake and city skyline views from the private balcony and large south windows. This rare offering includes two parking spaces and a locker, with all utilities-heat, hydro, and water-conveniently included in the maintenance fees. Residents enjoy access to world-class amenities including 24-hour concierge and security, an indoor pool, hot tub, sauna, fully equipped gym, bowling alley, virtual golf, theatre, games and media rooms, billiards, party rooms, BBQ terrace, guest suites, and beautifully landscaped grounds with a children's play area. Located just steps from Square One, Celebration Square, Sheridan College, YMCA, restaurants, Cineplex, the Civic Centre, and GO & Miway transit, with the upcoming LRT only 500m away. The building is family-friendly and home to many large Middle Eastern and South Asian families who appreciate the spacious interiors-significantly larger than those found in newer constructions. Top-rated schools and a school bus stop right outside add to the convenience, while quick access to Highways 403, 401, 407, and QEW makes commuting a breeze. Previously priced at $700/sq ft in 2022, this unit now offers excellent value with a much lower price per sq ft and a rare opportunity to own a spacious, well-maintained home in one of Mississauga's most desirable c (id:60365)
1082 Galesway Boulevard
Mississauga, Ontario
Well-maintained family 4 bedroom, 3.5 bathroom family home with a 2 bedroom in-law suite complete with its own kitchen and separate entrance. This home works great for a large family or multi-generational household! Large kitchen with breakfast area, family room and separate formal living/dining room. Walk-out to a fenced backyard. Built-in double car garage and widened driveway that fits 3 more cars. Over $30K in updates over the past 2 years: kitchen (2024), new roof, A/C unit, owned hot water tank, wood shutters in family room, wood fence, driveway (all 2023), and freshly painted in some areas. Family friendly community close to desirable schools, parks, transit, a golf course and plenty of shopping with Heartland Outlets nearby! (id:60365)
55 Mimico Avenue
Toronto, Ontario
An architect's own residence. Recently rebuilt from ground up with over $700K in renovations and 2,200+ sq. ft. of refined living space featuring all-new electrical, plumbing, mechanical, and structural systems. Designed for multi-generational living, sophisticated live-work use, every element executed with artistry & precision. Custom Bauhaus windows & doors flood the interiors with natural light, revealing soaring ceilings, warm wood & sculptural layers of concrete & tile. The open main level unfolds to a private deck and lush lawns, with a chef's kitchen anchored by an 8-foot Laminam island & Miele appliances designed for entertaining, conversation & cooking. A private main-floor salon, complete with decorative fireplace & powder room, offer an intimate space for reading, quiet reflection, or evening gathering w friends. A sculptural white oak staircase, bathed in natural light from a vertical window, leads to the upper level where calm and proportion define the private quarters. Three bedrooms with custom rift-cut white oak cabinetry are anchored by a spa-inspired bath with rain shower, antique clawfoot tub, double vanity & private water closet - a true sanctuary of quiet luxury. The lower level expands the home's flexibility featuring a self-contained studio suite w kitchen & bath - ideal for extended family/guests/or creative workspace. A 600 sq.ft. Modern Coach House showcases 15ft ceilings,a loft & accordion glass doors that dissolve the boundary between indoors & out. Radiant-heated concrete floors (roughed in) bring warmth and comfort, while a wet room & partial kitchenette allow for the perfect atelier, retreat, or studio. With commercial zoning (buyer to verify intended use), the property offers exceptional flexibility & future opportunity. Set on a tree-lined street in Mimico's coveted lakeside enclave, minutes to Waterfront, Parks, Schools, Montessori Daycare, Mildenhall Montessori School, Birds & Beans Café, San Remo Bakery, Groceries, Bus, GO Station (id:60365)
20 - 22 Main Street S
Brampton, Ontario
Location! Location! Location! A fantastic opportunity to own a successful restaurant or rebrand it with your own concept, right in the heart of Downtown Brampton. This versatile space allows for a Takeout Restaurant, Meat Shop, Sweet Shop, Café, Burger Spot, Shawarma or Burrito Place, and more. Surrounded by key landmarks including Brampton City Hall, The Rose Theatre, Brampton Library, Schools, Institutes, YMCA, Parks, Clubs, Banks, Plazas, Offices, and High-Rise Buildings, it offers exceptional exposure and high foot traffic with convenient access to Brampton Transit. Featuring ample indoor seating, a modern look, low rent, and training available, this location provides tremendous potential to bring your own brand, vision, or expertise. Don't miss this incredible opportunity! (id:60365)
1013 - 2495 Eglinton Avenue W
Mississauga, Ontario
Location..Location..Location.. Experience luxury condo living (615 SF) in Mississauga's prestigious Kidred Condos by Daniels! Brand new 1 Bedroom suite offering approximately 615 sq.ft. of bright, open-concept space. Stylish kitchen, stainless steel appliances and modern cabinetry, a sun-filled living and dining area with Large windows, and a private Juliette balcony with beautiful Sunrise and city views. In suite Laundry, 1 underground parking space & 1 locker. Building amenities include a 24-hour concierge, state-of-the-art fitness center, and an elegant party room Pet Wash Station. Just steps from Erinredit VAlley Hospital, walk to coffee shops, diverse restaurants, shopping plazas, parks, and local gems. In minutes, you can be at Square One, Celebration Square or Whole Foods, and have easy access to Highways 403, 401, 407,and GO Transit. This condo combines style with convenience. Be the first one to reside in this prestine, modern home in a prime location of Mississauga. (id:60365)
205 - 16 Brookers Lane
Toronto, Ontario
Experience the perfect blend of style and comfort in this stunning two-level, one-bedroom plus den suite featuring floor-to-ceiling windows, sleek laminate flooring throughout, and a modern kitchen with contemporary appliances. Step outside to your ample 269 sqft terrace, a rare find and perfect for relaxing or entertaining with family and friends. Nautilus offers exceptional amenities and an unbeatable location, just steps from Toronto's beautiful waterfront. With easy access to major highways, transit, and downtown, this vibrant community is one of the city's most desirable places to call home. (id:60365)
16 Charing Cross Gate
Oakville, Ontario
Welcome to this Immaculate Fernbrook Highland Creek "A" in the Prestigious Seven Oaks Community, 3467 SF of Bright Modern Spacious Living Space Above Grade Plus Finished Space in the Basement By Fernbrook in Addition to Development Potential Extra Space in Basement. Hardwood Floors, 10Ft Ceilings Main Floor, 9Ft Second Floor & 9Ft Basement, Open Concept, SS Appliances, Mosaic Backsplash, Quartz Countertops, Gas Fireplace, Modern LED Light Fixtures, Custom Zebra Blinds and lots more. Precious Kitchen With Prep Space and Separate Kitchen Locker. Breakfast Space Overlooks a Private Decent Size Backyard. 5Pc Ensuite Master with His & Hers W/I Closets. Jack & Jill 4Pc Ensuite, 4th Bedroom with W/I Closet & 3Pc Ensuite. Convenient Upstairs Laundry Room With Gas dryer & Extra Electric Plug. (id:60365)
405 - 2325 Central Park Drive
Oakville, Ontario
Welcome home! This stunning corner unit will be sure to impress even the most discerning Buyer offering approximately 850 square feet of well appointed modern sun-filled living space. This gorgeous corner suite has an open concept layout and features 2 spacious bedrooms, 2 full bathrooms, convenient ensuite laundry and many recent updates including stainless steel appliances in the kitchen, renovated bathrooms, fresh paint and new flooring throughout. The spacious primary bedroom has a 3-piece ensuite and is the perfect retreat after a long day. The functional design makes it a great space for both entertaining and relaxing alike and flows perfectly onto the balcony which has unobstructed panoramic south west views and is the ideal spot to enjoy a coffee in the morning or unwind and watch the sun set. The building amenities include a party room, exercise room, an outdoor pool with lots of lounge chairs and a community bbq area. Located in the desirable and highly walkable Oak Park Community, this suite is a quiet escape from the city, with many nearby parks and walking trails and is near Sheridan College, shopping, restaurants, transit and major highways. Enjoy all that Oakville has to offer in this beautiful unit in a well run building. (id:60365)
16 Ackrow Court
Toronto, Ontario
Your dream home is in this beautifully upgraded detached split-level residence,located in central Etobicoke, nestled on a desirable pie-shaped lot in a peaceful court setting.Aprox. 2300 sq.f. living space, 3+1 bedroom, 2+1 bathroom.The interior has been meticulously upgraded, featuring modern finishes,hardwood floor through and an inviting floor plan.Living room with high cathedral ceiling, overlooking large dining room leads you to stone patio. Updated kitchen, that blend functionality with contemporary design,with a lot of storage and large built-in pantry, huge island for entertainment and family gathering, built in appliances,recently updated. Large family room with gas fireplace also access to stone patio. Main floor laundry/mud room with side entrance. Large 3 bedrooms, primary bedroom with walk in closet/organizer and extra storage.Updated 4 pc. ensuite. Skylights in both bathrooms to bring natural light.Extra room in lower level, could be used as extra bedroom,office or media room. Unspoiled basement aprox. 600 sq.f. waiting for your imagination. Double car garage, with side door, plus double driveway can fit 6 carsAmple Outdoor Space, the pie-shaped, swimming pool size lot offers expansive outdoor space, ideal for gardening, childrens play areas, or entertaining guests. Imagine summer barbecues and gatherings in your own backyard oasis.Located close to major highways 427 &401, Pearson airport, good rated schools,Centenial park and shopping. Commuting is convenient with public transit hub within a few minutes walk. (id:60365)

