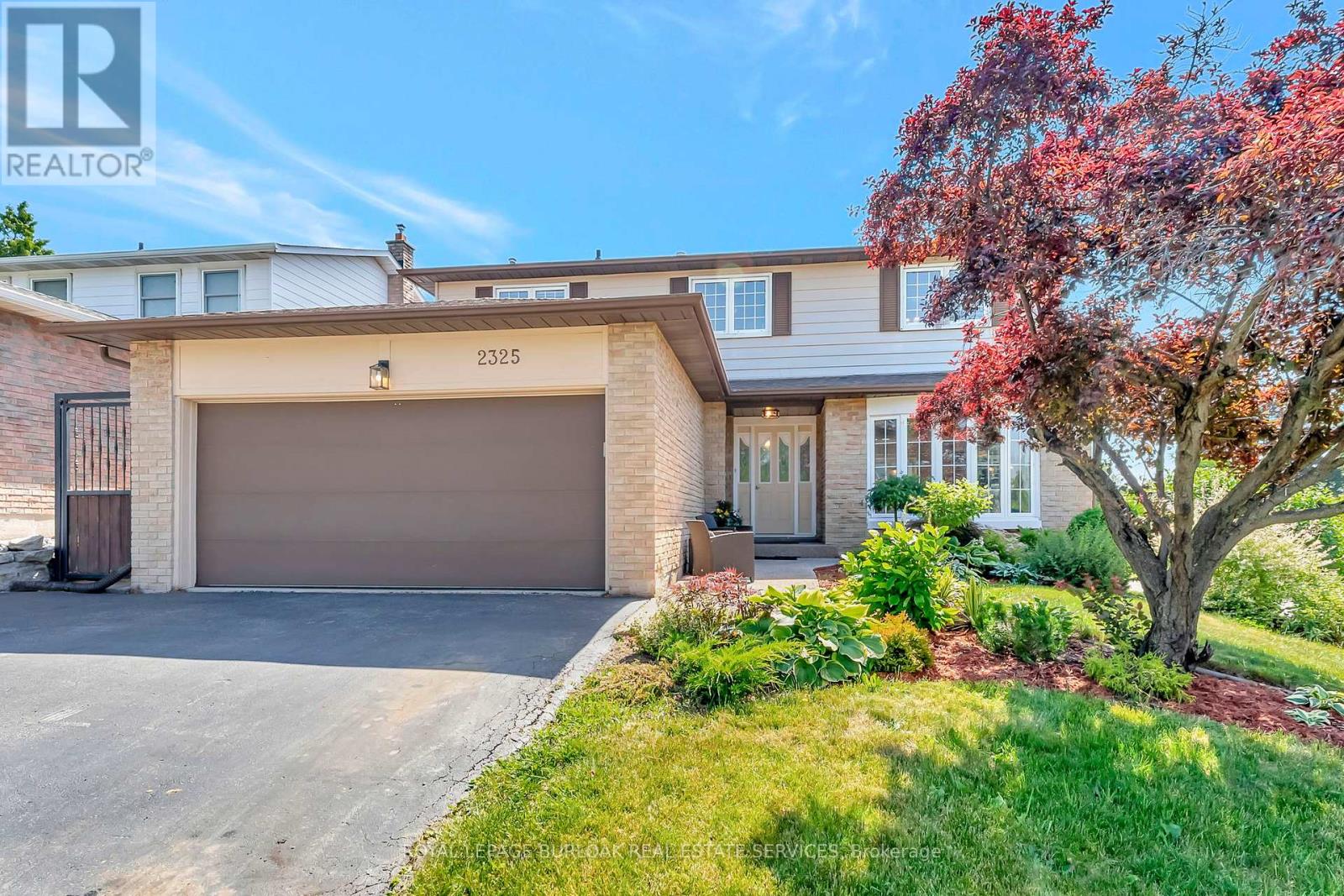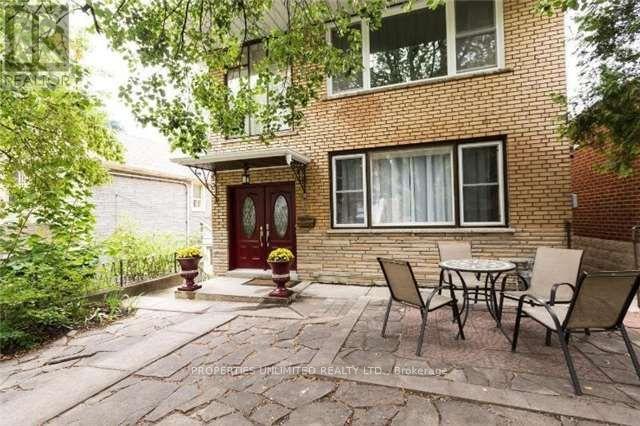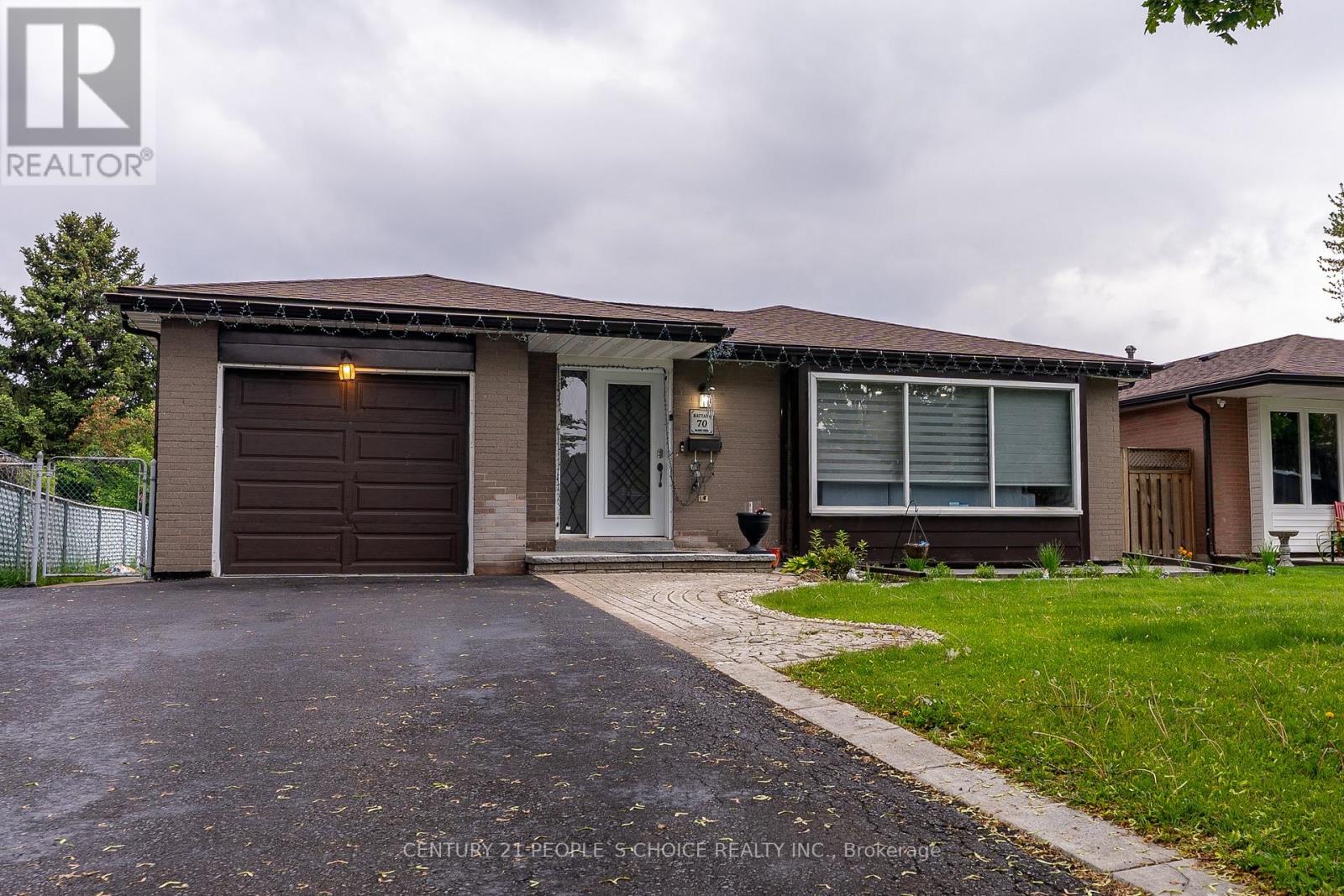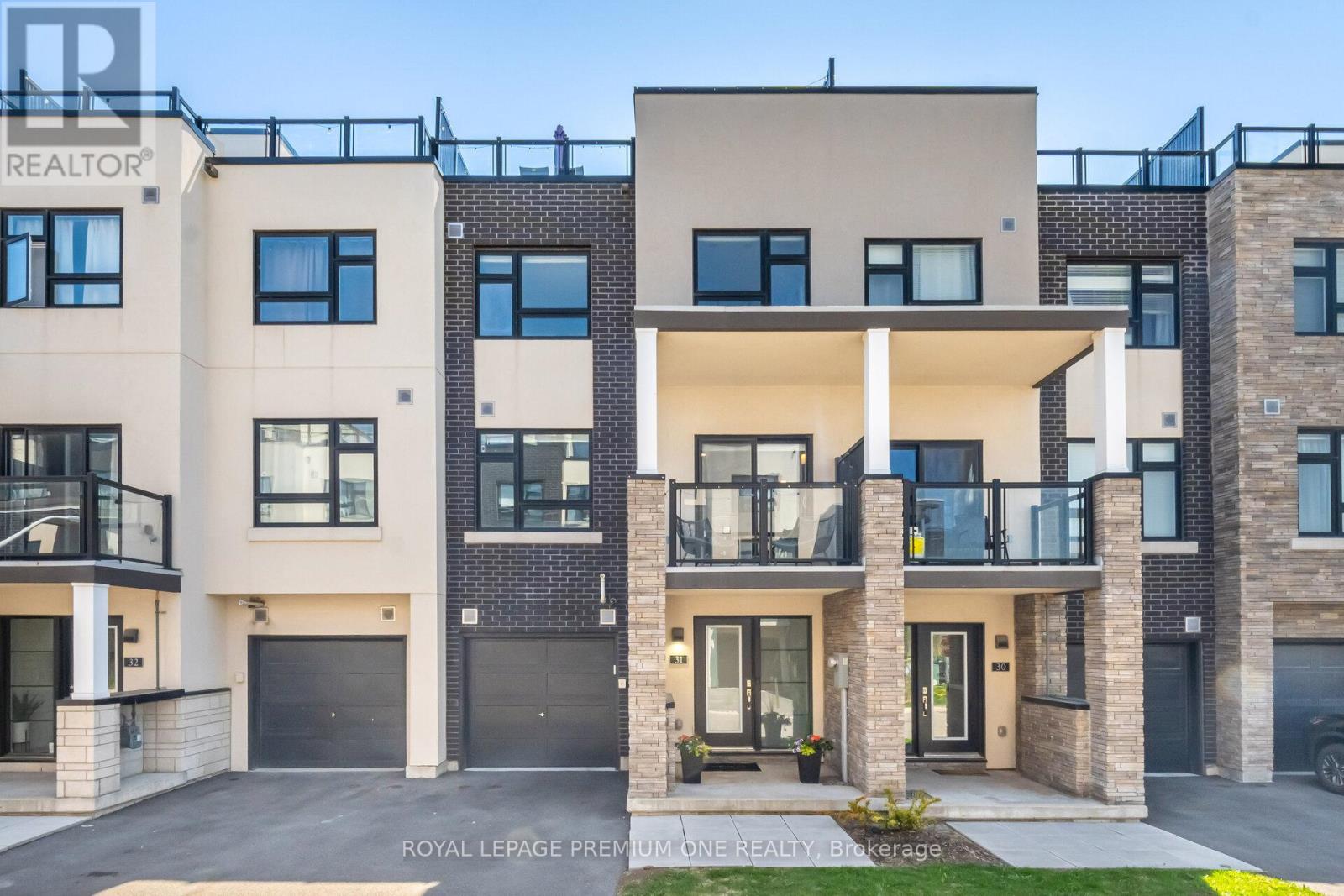9 Eversfield Road
Toronto, Ontario
Wonderful 3 bedroom, 2 bath home in prime Caledonia-Fairbank location. This turn-key home is beautifully crafted inside and out, ready for you to move in and enjoy. Gorgeous finishes, wide plank floors, Calacatta marble, custom cabinetry and millwork, upgraded hardware and lighting. Exquisite, custom-built kitchen. Fine details and customizations abound on every level, thoughtfully intertwining comfort, style and practicality. Large bedrooms, each with custom closet interiors. Oversized 1.5 detached garage with ample storage. CN Tower views. Stunning, spacious bathrooms with custom glass enclosures on the second and lower levels. Space planning and tasteful touches complete this home. Absolute peace and serenity in the large, lush, manicured backyard. Steps to transportation, shopping, parks, schools, restaurants, cafes and convenience. This lovely, sun-filled property effortlessly combines timeless charm with modern functionality. Many mechanical updates make this well-functioning home stand out. Windows, eavestroughs, doors, flooring, appliances, custom motorized window coverings, all done. Come see one of the best homes on one of the best streets in this amazing family friendly area!! (id:60365)
Main Floor - 412 Mountainview Drive
Milton, Ontario
3 bedroom, main floor unit all brick bungalow for lease. Located in a quiet neighbourhood in walking distance to downtown Milton. Conveniently located near the 401 and Halton District Schools. Three bedrooms, one bathroom and a large open concept kitchen boasting new countertops. Convenient laundry with a beautiful front porch and good sized backyard. Access to a large storage shed included. Local elementary schools within walking distance. Utilities split 65/35. Optional parking available for up to 3 vehicles at $25 per spot/month. *For Additional Property Details Click The Brochure Icon Below* (id:60365)
2325 Duncaster Drive
Burlington, Ontario
In the heart of Brant Hills, this 4-bedroom, 2.5-bathroom detached home blends comfort, community, and just the right touch of retreat. Step inside to a classic two-storey layout thats equal parts functional and welcoming - with four bedrooms upstairs, a finished basement below, and a main floor that opens to a backyard made for memory-making. Think: summer afternoons around the inground pool, dinners on the patio, and a layout that flows effortlessly from room to room. The double garage handles parking and storage with ease, and the location? Steps from local parks and the Brant Hills Community Centre - where neighbourhood connection is just part of the rhythm. Whether youre upsizing, settling in, or ready to host the next pool party this homes got the heartbeat of Brant Hills built right in. (id:60365)
1 - 40 Durie Street
Toronto, Ontario
Luxury 2 Bdrm in Bloor West Village ... prime location Large picture window in L/R. Beautiful Kitchen (eat in) lots of cupboard space, French balcony off Bdrm, Quaint outdoor front patio, hardwood flooring, separate entrance, One car parking, Tenant pays 1/3 of all Utilites (heat/hydro/water) Shared laundry (no charge) Walk to Bloor St Shops (everything you could want ... groceries, pubs, restaurants, deli's, bakeshops, retail clothing,.. its all here!) AND QUIET Residential Street. Easy access to downtown, hospitals, transit. (id:60365)
70 Glebe Crescent
Brampton, Ontario
Welcome to this move-in-ready bungalow that seamlessly design exceptional functionality. This is a fantastic family home featuring generously sized rooms, formal living and dining areas, a main floor family room, and an eat-in family kitchen. Professionally renovated, this detached bungalow boasts 3+3 bedrooms and a brand-new, FINISHED LEGAL BASEMENT with a separate entrance. The main floor offers an open-concept layout with modern kitchens equipped with quartz countertops, high-end stainless steel appliances, and a stylish backsplash. Additional upgrades include new doors, baseboards, and trim, Upgraded Meter to 125 A in 2024, as well as LED pot lights in upper level bedrooms (2023), Pot lights in Basement (2024) and Brand new AC (2025). (id:60365)
4781 Crystal Rose Drive
Mississauga, Ontario
Welcome to This Stunning 4-bedroom Executive Residence Ideally Situated in one of Mississaugas most Highly Sought - After Neighbourhoods! * Beautifully Updated Two-Story Detached Home Offering Over 4,500 SQ. FT. of Professionally Finished Living Space ( MPAC above grade 3,041 SQ.FT plus finished basement) * Thoughtfully renovated with new bathrooms, fresh paint, smooth ceilings, pot lights and high quality Jatoba hardwood flooring throughout. The main floor offers high ceiling grant entrance with a masterpiece chandelier, comfort and function layout perfect for family living, featuring a spacious living room with hardwood flooring, a modern kitchen with stylish backsplash and high quality vinyl flooring, stainless steel appliances and looking out a backyard oasis. A newly updated bathroom, laundry room, and direct access to the double-car garage add to the convenience. Enjoy the versatility of a fully finished basement with a separate entrance and private kitchen, looking out windows, perfect for extended family or rental potential (Cash flow of basement rental close to $4,000 for 4 bedrooms + 4 bathrooms)* Two Sets laundries (Washers & Dryers) and Two Sets of Appliances. Ideally located close to parks, Hwy 403, the GO Station, and everyday amenities. A rare opportunity to own a move-in ready home in a vibrant and family-friendly community. (id:60365)
31 - 1121 Cooke Boulevard
Burlington, Ontario
Welcome to Stationwest in Aldershot, a commuter's haven! This 3-story modern townhome has walkable access directly to Aldershot GO, very close proximity to the QEW, 403, + 407. Tastefully decorated and immaculately maintained, this home features 2 bedrooms, 3 bathrooms, 9 ft ceilings, single car garage, plus private driveway. The ground floor features a spacious foyer with access to garage and basement. The floorplan offers open concept kitchen with center island, SS appliances, quartz counters and is combined with living and dining rooms which features wall to wall windows offering plenty of natural light, wide-plank flooring, electric fireplace and sliding door access to the balcony. On the third floor you will find the primary bedroom complete with a 4pc ensuite and walk in closet. A second bedroom with double closet has access to their own 4pc bathroom which inludes the stacked washer/dryer. The 4th level brings you to a huge oversized rooftop terrace where you can enjoy BBQs, dining al fresco and lounging while enjoying the sunset. A short 10 minute drive will bring you to downtown Burlington where you can enjoy long walks along the boardwalk, shopping, markets, entertainment and many delicious restaurants. Your dream home awaits! (id:60365)
308 - 6 Spice Way
Barrie, Ontario
Welcome to 6 Spice Way! This 2 Bedroom 1 bathroom unit has a fantastic layout, bright and spacious with modern finishes. Open concept kitchen with large island, Granite countertops, s/s appliances and tons of storage. Generous sized Living room with walk out to Balcony w/gas bbq hookup. Ensuite laundry, and 1 parking spot including, very close to entrance door. (id:60365)
12 Cuthbert Street
Barrie, Ontario
UPGRADES GALORE IN THIS ARDAGH SHOWSTOPPER WITH A FULLY FINISHED BASEMENT WITH WALKOUT, & IN-LAW SUITE POTENTIAL! Step into this beautifully updated home in the desirable Ardagh Bluffs community - just steps from trails, schools, parks, public transit, shopping, dining, and minutes to Highway 400. This impressive property boasts a private backyard oasis with walkout access, a spacious deck, a shaded pergola lounge area, and landscaped green space, all fully fenced with a newer fence door. Inside, the bright open-concept kitchen and dining area shine with quartz countertops, stainless steel appliances, sleek pot lights, upgraded cabinetry, an island, and a walkout to a balcony with backyard views. Upstairs, youll find three generous bedrooms, including a primary suite with a fully upgraded 4-piece ensuite and a second fully renovated bathroom with a dual vanity - perfect for busy family mornings. The professionally finished walkout basement offers excellent in-law suite potential with a full kitchen with newer appliances, a 3-piece bath, laundry and pantry storage, a rec room, and an additional bedroom with full-size windows and a custom closet. Enjoy durable laminate flooring on the main level and newer luxury vinyl plank flooring upstairs, along with extensive updates including a newer roof, soffits, eaves, exterior stairs, interior hardwood staircase, upgraded insulation, modern light fixtures, and freshly cleaned ducts. Additional highlights include an updated owned A/C unit, hot water tank, and water softener, plus smart home features like Google smart locks, thermostat, doorbell camera, and a professionally installed hardwired 8-camera security system with 24/7 private cloud monitoring for total peace of mind. This #HomeToSTay is the complete package - blending style, space, and thoughtful upgrades in a location that puts everything at your fingertips - dont miss your chance to make it yours! (id:60365)
2 - 112b Creighton Street S
Ramara, Ontario
Fabulous 1375 Sq Ft lower-level apartment in a newly built duplex (2021) in a great area. Only a 5-minute drive to Orillia and a 5-minute walk to Atherley Community Park and the beach. 2 Bedrooms with an ensuite in the Primary bedroom. Large den that could be used as a 3rd bedroom if needed. Nice-sized Living Room with 9ft ceiling, an open concept Kitchen/Dining area with patio doors to a covered deck. Comes with a laundry area for the apartment. No charge for water (well), and the landlord pays gas heating, driveway ploughing, and yard maintenance. Tenant pays for Hydro, Cable/internet (Rogers), and Content Insurance. (id:60365)
16 Valleyview Drive
Oro-Medonte, Ontario
CUSTOM LOG HOME IN THE HEART OF MOONSTONE! Enjoy having your own rural retreat in Moonstone, a charming rural hamlet just 1 hour and 40 mins from Toronto. The location offers 4 season recreation at your door step; minutes away from golf courses, skiing at Mt St Louis resort and hiking in Simcoe County Forest or Copeland forest. This spacious log home is constructed from wood from Bobcaygeon situated on a wooded half acre lot. Hardwood floors throughout the home unify the space. You'll love preparing meals to share with family and friends in the new kitchen and relax afterward by the cozy fireplace with your favorite beverage. There are 3 generous sized bedrooms, the primary bedroom with a 3 piece ensuite. The partially finished basement has a large rec room, office and 3rd bathroom and large storage area. Two separate driveways for plenty of parking. Book your private viewing today! (id:60365)
61 Muirfield Drive
Barrie, Ontario
Elevated 4-Bedroom Home with Pool, Finished Basement & Outdoor Living. Located Just 10 Minutes From the Hwy, This 4-Bedroom, 4.5-Bathroom Home Sits in a Quiet, Family-Friendly Neighbourhood with Walking and Biking Trails, Schools, and Shopping Nearby. The Property Backs onto Environmentally Protected Land for Added Privacy and Forest Views. The Home Features Over $400K in Upgrades, Including a Completely Finished Basement with Radiant Floor Heating Throughout, Built-in Wine Fridge, Gas Fireplace, Custom Wet Bar w/ Quartz Island, Spa-Like Bathroom w/ Steam Shower & Heated Floors. White Oak Hardwood Flooring Runs Across the Main and Upper levels. The Kitchen is Outfitted with Premium Stainless Steel KitchenAid Appliances, a Built-in Miele Coffee Maker, Microwave Drawer, Bar Fridge, and Central Vacuum with Island Kick Plate, Oversized Mudroom w/ Custom Built-in Storage. Spacious Primary Bdrm w/ Gorgeous Ensuite Including a Heated Towel Bar. Enjoy a Backyard Oasis w/ Waterproof Deck, Travertine Patio, Outdoor Gas Fireplace, Ceiling Heaters, Inground Pool, and a Gas BBQ HookupIdeal for Entertaining or Relaxing. Additional Features Include Tankless Water Heater and Water Softener for Efficiency and Low Maintenance. Close to Amenities, Schools, Parks, Trails and Hwy 400. This is a Move-in-Ready, Quality Home with Fine Finishes and Attention to Detail Throughout. (id:60365)













