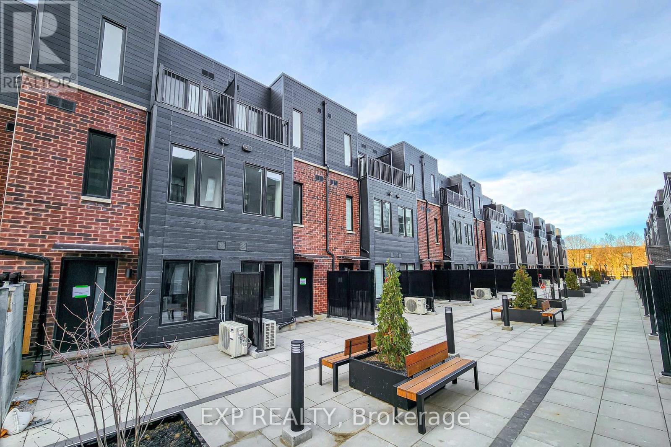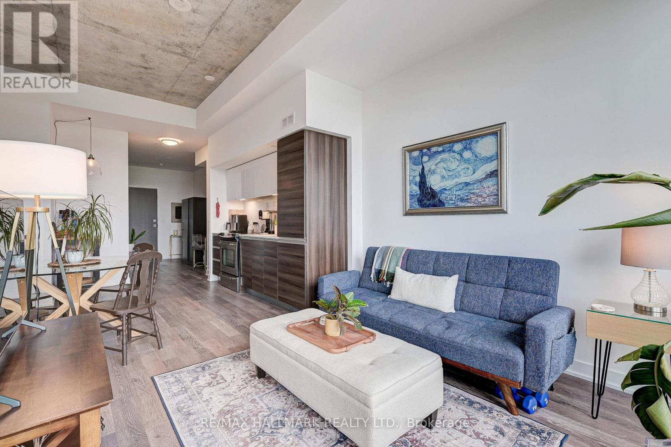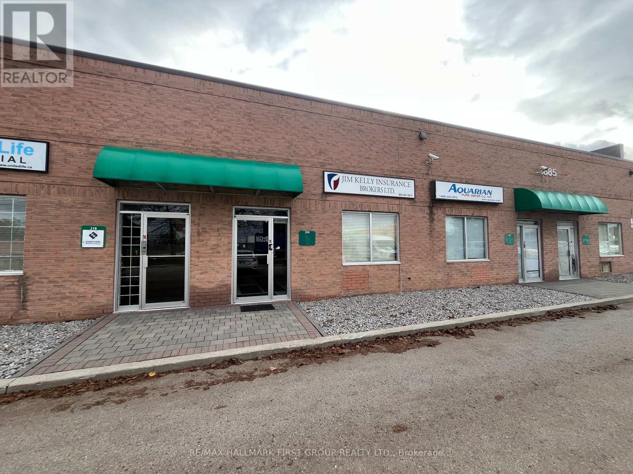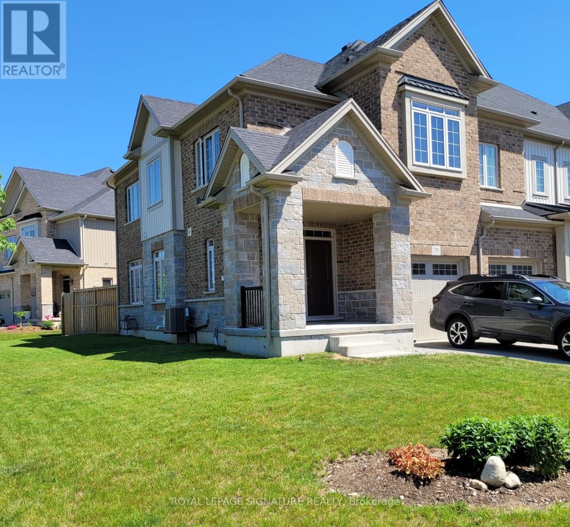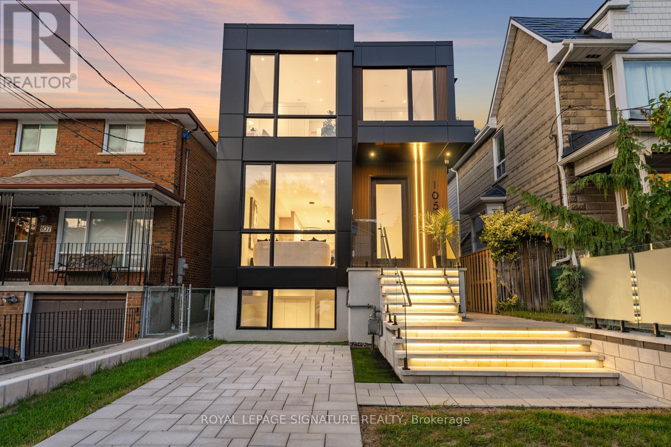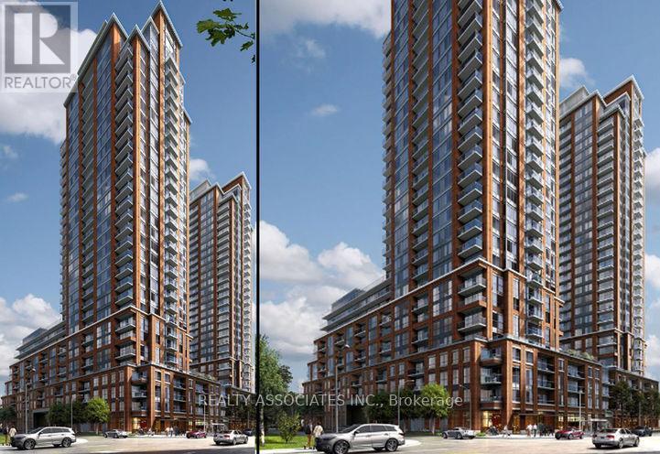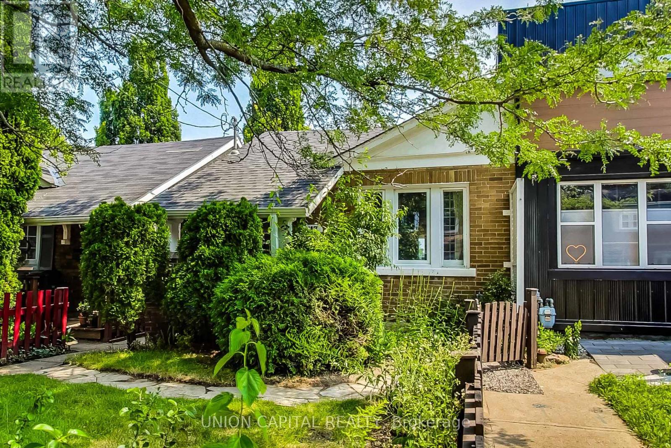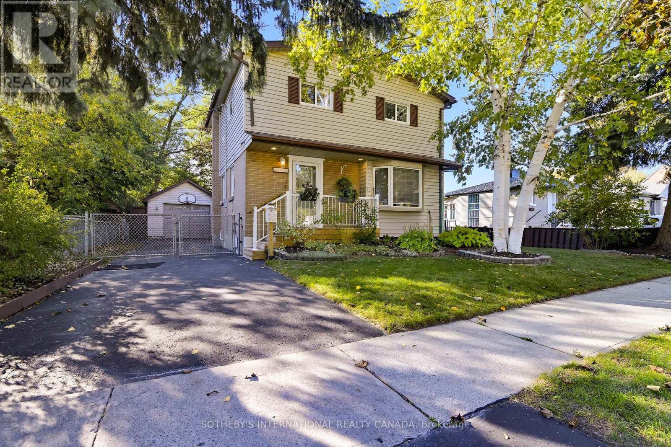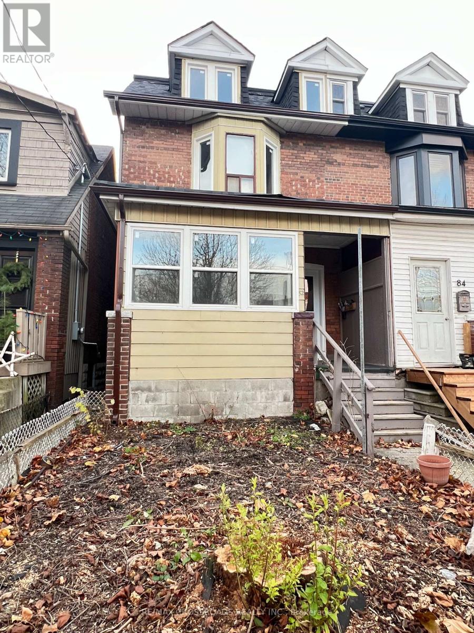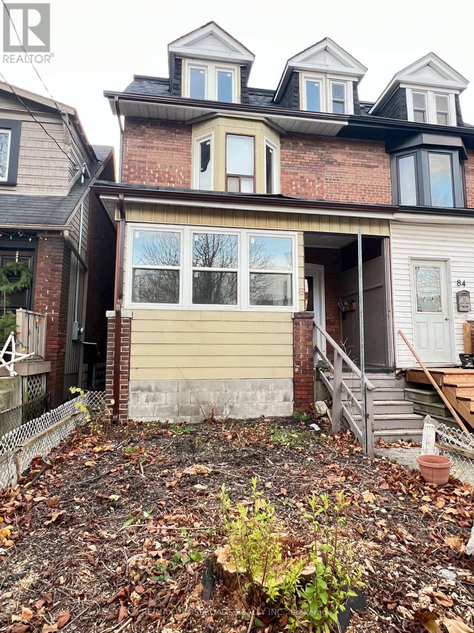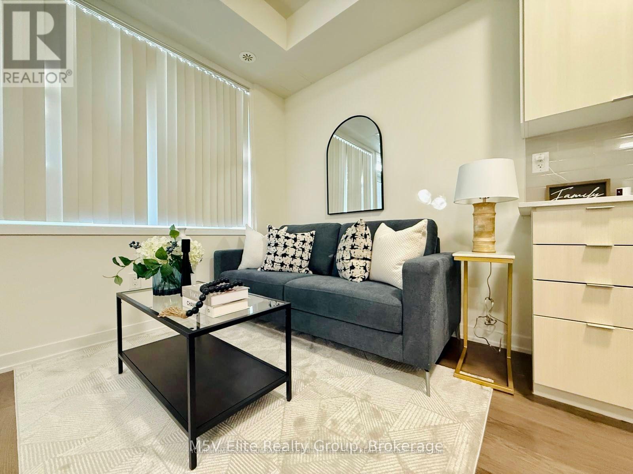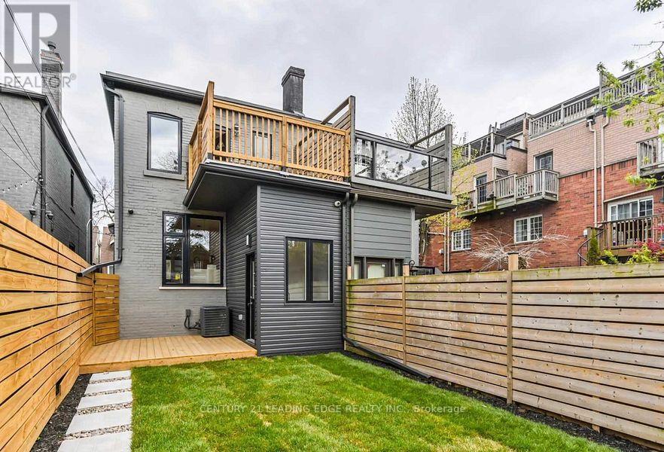7 - 3069 Pharmacy Ave Avenue
Toronto, Ontario
Brand New Fridge, Stove, Microwave oven with range hood , Custom Window Coverings, Elfs, Washer/Dryer. One parking lot. (id:60365)
813 - 1238 Dundas Street E
Toronto, Ontario
Welcome to The Taylor, a penthouse level loft that blends comfort with modern design. PH 813 features impressive 10 foot exposed concrete ceilings and engineered hardwood floors that add warmth and character throughout. The open concept living and dining area receives excellent natural light and offers an easy layout for both everyday living and entertaining. A standout feature of this home is the generous 130 square foot terrace, providing a private outdoor space where you can enjoy open sky views and a quiet place to unwind. The location is also exceptional. Queen Street East is only steps away, offering access to boutiques, cafes, restaurants and shops, along with convenient transit options. This is a bright, welcoming space in a well maintained building, ideal for those looking for comfort, style and great neighbourhood access. (id:60365)
219 - 1885 Clements Road
Pickering, Ontario
Why Lease When You Can Own? Beautifully finished office space offering 1,254 sq. ft. on the ground floor plus approx. 800 sq. ft. on the second floor. Unit has a drive-in door (disabled) and flexible zoning suitable for a variety of uses. Conveniently located minutes from Highway 401 via Brock Road interchange and just minutes Highway 412, providing excellent accessibility. Condo fees: $272.90 + HST/month. Property taxes: $4,951.15 (2025). A rare opportunity to own your professional office space in a prime location! All information herein to be verified by the Purchaser. (id:60365)
78 Pettitt Drive
Guelph, Ontario
Immaculate, Well Maintained End-Unit Townhouse (Feels Like A Semi)! Nestled In The Highly Sought After Grange Hill East Area. Offers ~1400 Sqft Of Living Space With 3 Bedrooms, Bright Open Concept Kitchen/Dining/Living With Builder Upgrades Throughout And Pot Lights. Completely Fenced In Yard, Close Proximity To Shopping, Restaurants, Schools, Highways And So Much More. Tenant To Pay All Utilities (id:60365)
105 Gledhill Avenue
Toronto, Ontario
Gorgeous custom built home on a extra deep lot with a rare, expansive backyard! An ideal escape in the heart of East York. This beautifully designed home blends luxury, function, and style in a family-friendly neighbourhood just steps to top schools, the Danforth, parks, and TTC. The open-concept main floor features engineered hardwood, custom cabinetry, and floor-to-ceiling windows that fill the space with natural light. A striking quartz waterfall island and backsplash anchor the chefs kitchen, complete with high-end stainless steel appliances and accent lighting. Spacious living and dining areas flow seamlessly into a cozy family room with a custom feature wall, gas fireplace, built-in shelving, speakers, and lighting. Oversized sliding doors open to a private deck and the exceptional backyard, perfect for entertaining or relaxing. A sleek powder room completes the main level. Upstairs, the primary suite is a private retreat with a serene balcony, walk-in closet, and spa-like 7-piece ensuite with double vanity, glass shower, and soaker tub. Three additional bedrooms each feature built-in closets and ensuite access. A second-floor laundry room adds convenience. The fully finished basement, bright from large above-grade windows and warm from radiant heated flooring, includes a spacious rec room with a massive walkout through floor-to-ceiling glass doors, a spacious and bright bedroom, full bath, and second laundry. 105 Gledhill Ave is a rare opportunity to own a thoughtfully crafted home with high-end finishes, functional design, and exceptional outdoor space in one of East Yorks most desirable pockets. (id:60365)
1321 - 3270 Sheppard Avenue E
Toronto, Ontario
The Brand New, Bright, Fabulous, Modern Condo Apartment, Great Location, Parking Space And Locker Included, Open Concept Living Room Combined With Kitchen, Stainless Steel Appliances, 24 Hours Security / Concierge, Family Friendly Neighborhood, Near Schools, TTC Bus Route, Close to HWY 401 / 404, Outdoor Swimming Pool, Party Room, Game Room, Gym / Yoga Studio and Roof Top BBQ Terrace, Excellent Location, Be The First To Live And Enjoy The Brand New Condo Apartment. (id:60365)
Upper - 317 Victoria Park Avenue
Toronto, Ontario
Welcome to 317 Victoria Park Ave, a bright and comfortable 2-bedroom, 1-bath unit with a private separate entrance, perfect for working professionals. This home is a short walk to the boardwalk and beaches. It also offers a spacious living area, a full kitchen with ample cabinetry, and additional storage for everyday convenience. Large windows throughout provide natural light, creating a warm and inviting atmosphere. Ideally located within walking distance to TTC bus stops, grocery stores, cafés, and all essential amenities. One parking space is included, making this a convenient and well-connected place to call home. (id:60365)
10 Roosevelt Avenue
Ajax, Ontario
This Stunning 3+1 bedroom, 2 Bath detached home in Central East Ajax, offers a rare 6-month Lease opportunity, ideal for executives on contract, families between moves, or those requiring a high quality transitional home. This home is in great condition and ready to move-in for a temporary tenant. Features include a newer upgraded kitchen, Laminate floors throughout the home, large window bringing natural light, 3 Bedrooms on the upper, 1 Bedroom on the main, Large living room, Family room with walk-out to beautiful deck. The Basement is partially finished with a working Gas Fireplace and large space to make it another Great Room. Garage holds 2 cars w/4 car parking on driveway. A well taken care of home! Excellent location minutes to transit and amenities. Close to 401 for commuters, close to schools, parks and local library! The property is available immediately and is turnkey! (id:60365)
Unit 2 - 82 Curzon Street
Toronto, Ontario
Cozy and Spacious Two Bedrooom in the Sought After Leslieville Area within Walking Distance to Coffee Shops, Eateries, One Academy Gym, Gerrard Square Shopping Centre, FreshCo & Loblaws, Public Transit, Woodbine Beach and Many Parks. Renovated with Vinyl Floors Through-Out, New Kitchen Cabinets with Quartz Counters and Backsplash, and Undermount Sink. Two Bedrooms with a Spacious Living Room Overlooking the Backyard. Shared Laundry in Common Area. (id:60365)
Unit 1 - 82 Curzon Street
Toronto, Ontario
Cozy and Spacious One Bedroom + Sunroom Unit in the Sought After Leslieville Area within Walking Distance to Coffee Shops, Eateries, One Academy Gym, Gerrard Square Shopping Centre, FreshCo & Loblaws, Public Transit, Woodbine Beach and Many Parks. Renovated with Vinyl Floors Through-Out, New Kitchen Cabinets with Quartz Counters and Backsplash, and Undermount Sink. High 9ft Ceilings. Large Primary Bedroom With A Walk-Out to the Enclosed Sunroom - Perfect for Sipping Tea On Relaxed Mornings. Shared Laundry in Common Area. (id:60365)
103 - 5155 Sheppard Avenue E
Toronto, Ontario
Stylish and functional corner condo offering rare ground-level street access perfect for those seeking a live/work lifestyle or home-based business opportunity. This bright and modern suite features an open-concept layout with oversized windows, a sleek kitchen with stainless steel appliances, and a walk-out patio ideal for both relaxation and client interaction. Residents enjoy access to a fully equipped gym, party room, yoga studio, and an entertainment kitchen perfect for hosting friends and family. The outdoor BBQ area adds a great touch for summer gatherings, while the on-site playground offers fun for the kids. Conveniently located near transit, Hwy 401, shopping, schools, parks, and community amenities. A versatile option for first-time buyers, entrepreneurs, or investors looking to thrive in the Toronto condo market. (id:60365)
8 Kent Road
Toronto, Ontario
A stunning, fully renovated one bedroom basement apartment in the heart of Leslieville offering the perfect balance of luxury living, convenience and tranquility. This stylish fully furnished suite features ensuite laundry, large open concept living (w/sofa bed), modern 3 piece shower and a separate private entrance. (id:60365)

