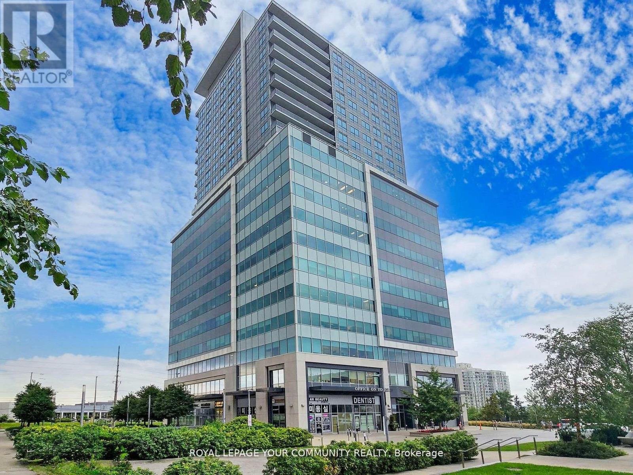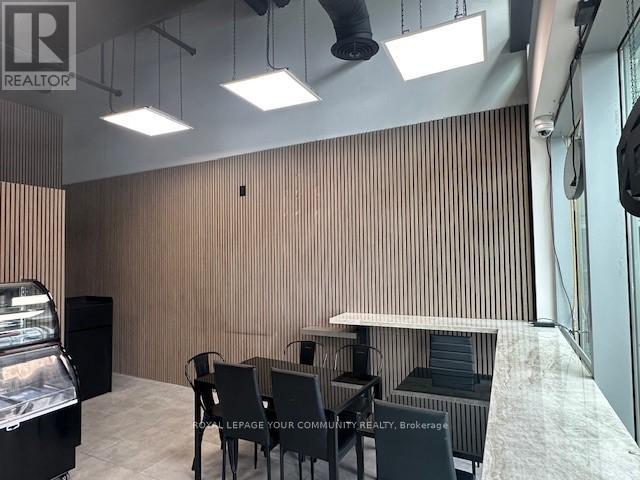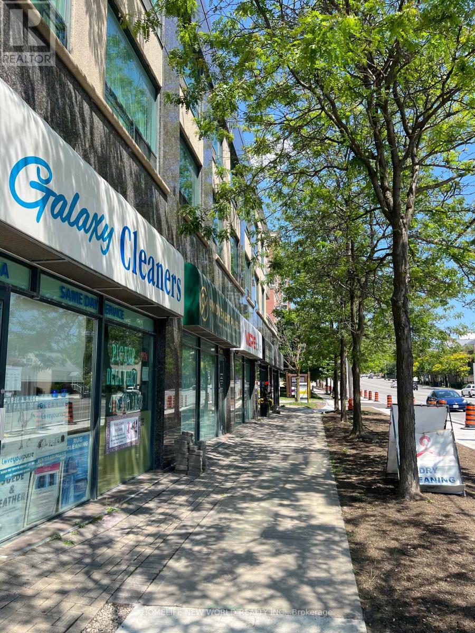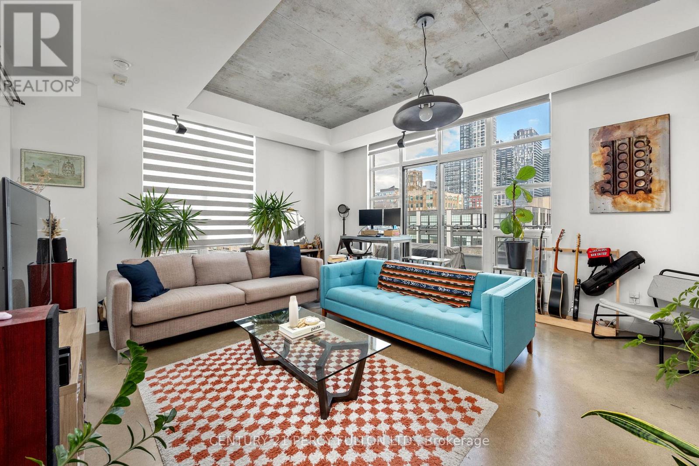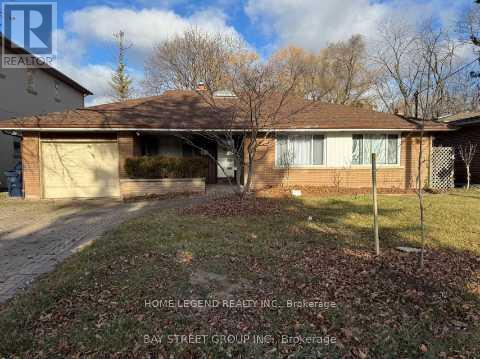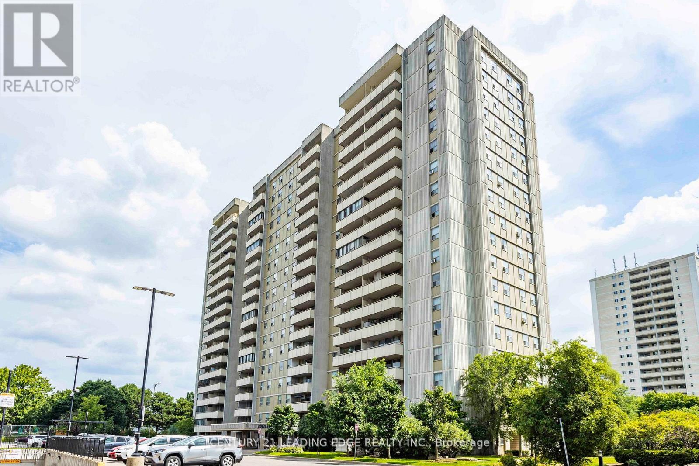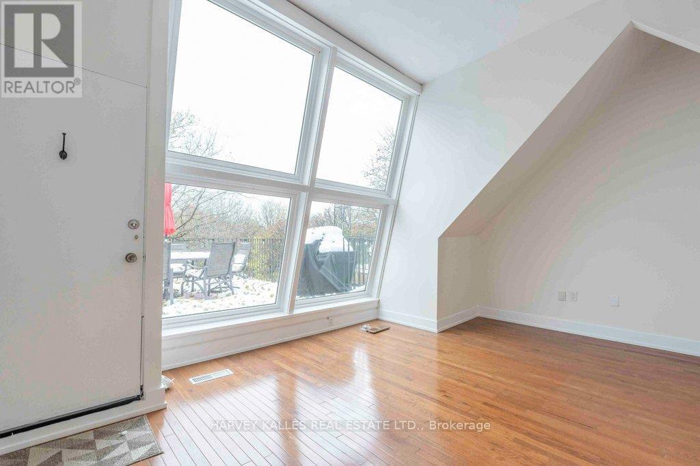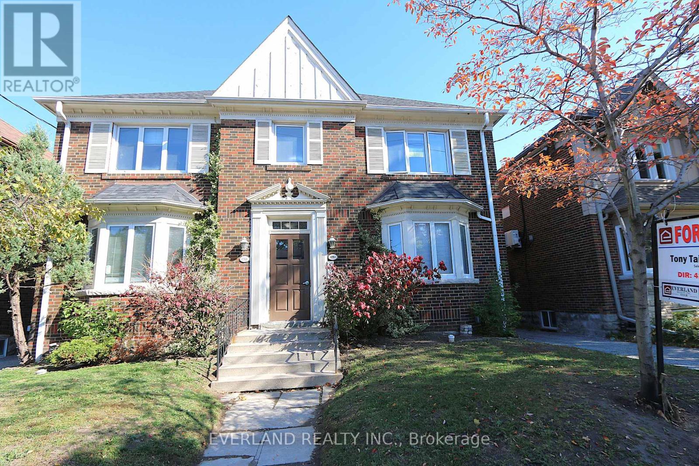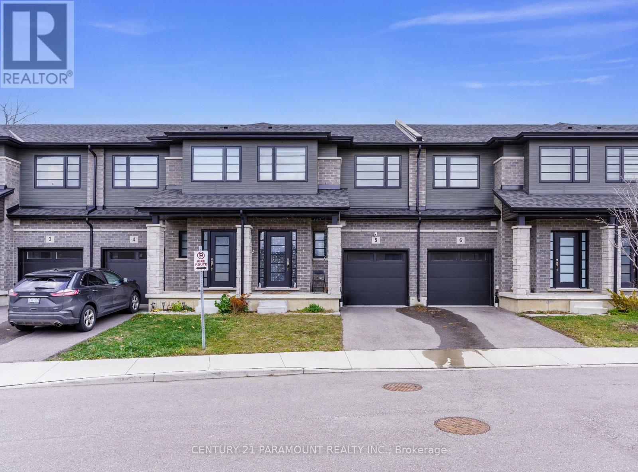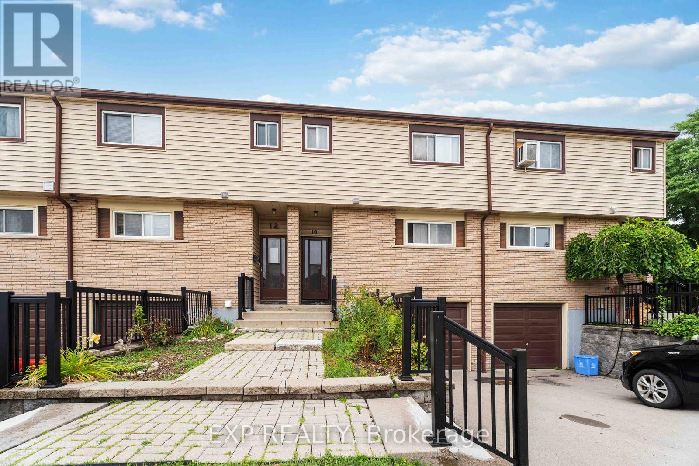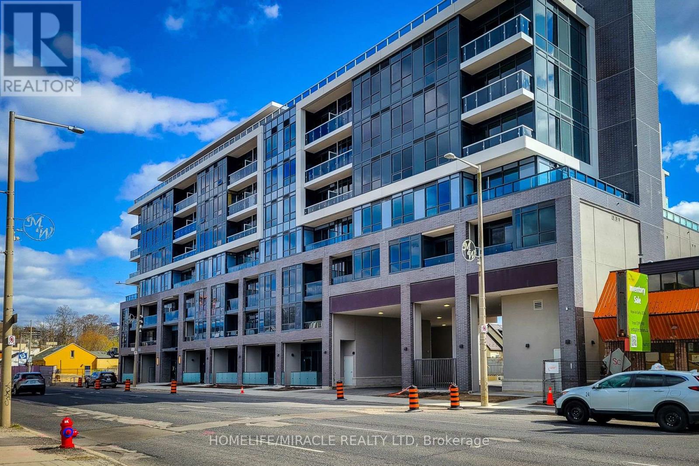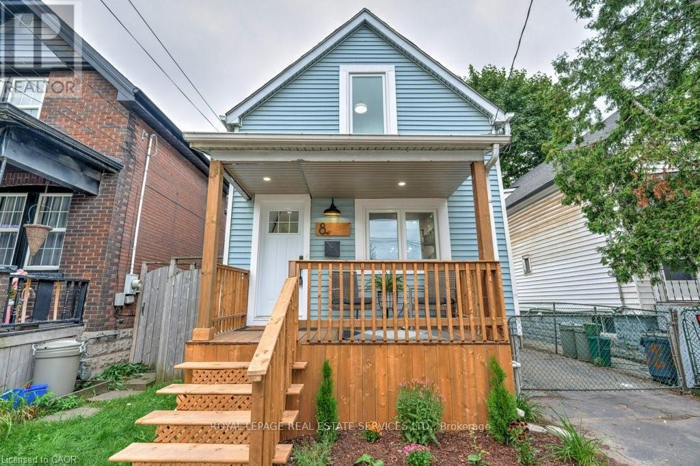1101/1102/1114 - 7191 Yonge Street
Markham, Ontario
*** State of art workman ship *** a complete top notch trim carpentry throughout, the ace unit of the building of "Office On Yonge", professionally Architectural Designed, Functional Open work space Layout & Meeting Room. Custom lighting, kitchenette, built-in fridge, Located At "World On Yonge" Complex At Yonge/Steeles. The Best on obstructed North East View, Suitable For Any Business In The Office. Tower Part Of Retail W/Shopping Mall, Bank, Supermarket Restaurants & 4 Residential Condo Towers & Hotels.Close To Public Transit, Hwy & Future Subway Extension. ready to start your Business. Ample Surface & Underground Parking Available. All furnishing are negotiable. (id:60365)
13 - 7181 Yonge Street
Markham, Ontario
** World On Yonge ** Complex At Yonge St/Steeles Ave* (At the Court-Yard Facing Outside),Fabulous Luxurious Finished Retail Unit With Its Own Washroom and sink, Part Of Indoor Retail With Shopping Mall, Bank, Supermarket, Restaurants & Directly Connected To 4 High Rise Residential Towers, Offices & Hotel. Location For Retail Or Service Business. Ample Surface & Visitors Underground Parking. Close To Public Transit, Hwy & Future Subway Extension. Ready To Start Your Business At Great Prices. (id:60365)
303 - 1 Hycrest Avenue
Toronto, Ontario
Great location at North York for Top schools (Hollywood PS and Earl Haig SS); Comprehensive renovation and upgrade including ceilings and flooring, brand new kitchen with quartz surface and shower room with brand new vanity, painting through out. Open concept kitchen with new appliances; Walk-in closet; Charming condo surrounded by nice houses, Walking distances to Bayview Subway, TTC, Bayview Village, Bank, Supermarket, Church, Close to the Hospital, YMCA, easy and fast access to Hwy/401 (id:60365)
1011 - 23 Brant Street
Toronto, Ontario
Welcome to Quad Lofts - where modern industrial design meets the vibrant energy of King West. Tucked away in a quiet, landscaped courtyard. Just steps from King & Spadina, this bright, spacious & fully functional 774 sq ft 1+ den offers the perfect blend of style, comfort, and unbeatable location. Soaring 10 ft exposed concrete ceilings, polished concrete floors, and floor-to-ceiling windows, dressed in elegant Douglas Hunter blinds, that fill the space with natural light. The sleek kitchen features stainless steel appliances, ample cabinetry & storage, and a clean contemporary design ideal for cooking or entertaining. The large den is a standout feature - a truly functional room perfect for a full home office & creative workspace. The airy primary bedroom includes a generous sized closet and window for more natural light. Unwind on your large 125 sq ft private outdoor terrace, with BBQ gas line, and take in the quiet courtyard views - a peaceful retreat right in the heart of downtown. Building amenities include concierge, gym, party/meeting room, and bike storage, in this pet-friendly, boutique, & architecturally acclaimed community. With unbeatable walk, transit, and bike scores, you're steps from top & trendy restaurants, cafés, nightlife, transit, multiple beautiful parks and everything King West has to offer. A rare opportunity to own a true gem in one of downtown Toronto's most sought-after pockets. (id:60365)
44 Hawksbury Drive
Toronto, Ontario
Gorgeous House Located in Bayview Village with amazing Ravine Lot! Spacious 3 bedrooms. Open concept kitchen with breakfast area. Newly Renovated Kitchen and New Laminate Floor in the Basements. Renew Bathrooms. Close to Bayview village shopping, transit, highways, and schools. Students are welcomed to rent it! **EXTRAS** Fridge, stove, dryers...all exiting appliances electrical light fixtures and window coverings. All existing furniture. (id:60365)
1609 - 1338 York Mills Road
Toronto, Ontario
Bright and spacious 2-bedroom condo unit in a highly sought-after North York location! Offering approximately 900 to 999 sq. ft. of functional living space, this beautiful unit features an open-concept layout with laminate flooring throughout, creating a warm and welcoming atmosphere. Freshly painted and ready to move in! The living and dining areas are bright and airy, highlighted by large windows that fill the space with natural light. Both bedrooms are generous in size and include ample closet space. The enclosed balcony provides additional usable space, perfect for a home office, den, or relaxing sunroom. The kitchen is well-appointed with plenty of cabinetry and workspace, ideal for everyday cooking or entertaining guests. A large storage closet adds convenience and practicality. Residents will enjoy a wide range of building amenities, including an outdoor swimming pool, fitness centre, sauna, party room, and visitor parking. The building is well-managed with beautifully maintained common areas and landscaped grounds, ensuring a comfortable lifestyle for all residents. Located in a family-friendly neighbourhood close to everything you need - just steps to public transit, schools, parks, and walking trails. Minutes to major highways (401 & 404), grocery stores, Fairview Mall, and shopping plazas. Excellent access to downtown Toronto, the Don Valley Parkway, and nearby golf courses. Perfect for first-time buyers, young families, or investors looking for great value in a prime North York location. Don't miss this opportunity to own a spacious, move-in-ready condo surrounded by convenience, community, and comfort! (id:60365)
A - 148 Collier Street
Toronto, Ontario
Bright & Spacious Upper Two-Storey 3-Bedroom Apartment Overlooking the Rosedale Ravine. Beautifully updated apartment featuring large windows, vaulted ceilings, and an exposed brick wall adding warmth and character.entire unit freshly painted, brand new vinyl flooring, updated kitchen with quartz countertops, brand new stainless steel fridge and stove/oven and microwave, Includes private laundry and a walkout to a third-floor deck with stunning ravine views. Steps to luxury shopping, fine dining, the Toronto Public Library, downtown core, ravines, and scenic trails. Underground parking available (id:60365)
202 - 1753 Bayview Avenue
Toronto, Ontario
Great School Area, Renovated, Desirable South Leaside On Bayview And Eglinton, Modern Kitchens And Art Deco Washrooms. Rear Balcony With Lovely Galvanized Railings. Large And Charming 1,150 Square Foot, Spacious 2 Bedrooms (id:60365)
5 - 520 Grey Street
Brantford, Ontario
Beautifully appointed 3-bedroom + loft, 2.5-bath townhouse nestled in one of Brantford's most desirable and fast-growing communities. Showcasing modern finishes, a thoughtfully designed open-concept layout, and exceptional convenience, this home is perfect for families, first-time buyers, investors, or anyone seeking to downsize without sacrificing comfort, style, or functionality. The main floor features a bright, inviting living space ideal for entertaining or unwinding after a long day. The contemporary kitchen is equipped with stainless steel appliances, abundant cabinetry, and a cozy breakfast area that flows seamlessly into the living and dining spaces-creating the perfect atmosphere for gatherings. Upstairs, the spacious primary suite boasts a generous walk-in closet and a private 3-piece ensuite. Two additional well-sized bedrooms share a full 3-piece bathroom, making it an excellent configuration for children, guests, or a dedicated home office. The versatile loft area adds even more flexibility-ideal as a workspace, reading corner, or play zone. The full unfinished basement provides endless possibilities to customize your dream recreation room, gym, home theatre, or additional living space. Outside, enjoy the convenience of a single-car attached garage plus a private driveway accommodating two vehicles. Set in a family-friendly neighborhood just minutes from Highway 403, this prime location offers stress-free commuting and is close to schools, parks, trails, shopping, restaurants, and all major amenities. (id:60365)
10 Claudette Gate
Hamilton, Ontario
Welcome to this beautifully maintained 3-bedroom, 1.5-bath townhome, ideally located on the West Mountain and surrounded by upscale detached homes-offering a setting that feels a step above the typical townhome community. Enjoy truly maintenance-free living with all lawn care and snow removal included.The main floor features hardwood throughout, a stylish kitchen with pantry storage and stainless steel appliances, a bright living room, dedicated dining area, and a convenient 2-piece powder room. Upstairs, you'll find three comfortable bedrooms and a modern 4-piece bathroom.The finished basement extends your living space with a cozy recreation room, laundry area, and direct access to the garage. Recent updates add peace of mind and modern appeal: fresh paint, upgraded interior doors and baseboards, new tub surround, newer appliances, updated basement flooring, refreshed exterior siding, a newly built rear deck, and an updated front porch and railing.Step outside to your private, fully fenced backyard-perfect for relaxing or entertaining. Close to schools, parks, shopping, and major highway access. Minimum one-year lease required. (id:60365)
420 - 415 Main Street W
Hamilton, Ontario
Welcome to Westgate on Main! This modern and fully furnished 1-bedroom + flex space, 1-bath condo offers stylish, move-in-ready living in one of Hamilton's most vibrant neighbourhoods for lease. This beautifully maintained suite is ideal for professionals or students. a bright open-concept layout with clean finishes and contemporary furniture throughout rare opportunity to own a spectacular Condominium unit in Westgate Condos by Matrix Development Group located in the heart of downtown Hamilton Closer to McMaster University, Public Transit, GO/LRT and other amenities of life. This Urban Condo Living welcome you with a Large Windows for Natural Lighting, Modern Decor Finishes Including Quartz Kitchen Countertop, Built In S/S Kitchen Appliances, 9' Ceiling height, Ensuite Laundry and Smooth Ceilings. lobby with amenities like Community Garden, rooftop terrace with study rooms, Shaded seating and gym, convenient dog washing station, private dining area, BBQ Area, & a Party room. This Residence Offers An Unparalleled Blend of Modern Elegance, City Views And A Lifestyle Defined By Convenience. With Its Open-Concept Design, This Unit Maximizes Both Space And Natural Light, Creating A Warm And Inviting Atmosphere. This Unit Offers Large Windows for Natural Lighting, Modern Decor Finishes Including Quartz Kitchen Countertop, Built In S/S Kitchen Appliances, 9' Ceiling height, Ensuite Laundry and Smooth Ceilings. Wont Last!! (id:60365)
8 Whitfield Avenue
Hamilton, Ontario
Newly renovated 1.5-storey 3 bedroom detached home with beautiful modern finishes! Chef's kitchen with brand new stainless steel appliances opens to living room. Convenient main floor bedroom and two more bedrooms upstairs. Bright modern full bathrooms on both levels. Main floor laundry at the back of the home. Here's your chance to live in fully renovated home with new kitchen, bathrooms, windows, flooring, electrical, plumbing, ductwork and so much more. Use of private backyard. Driveway parking for two cars. Close to shopping, lake, transit and highway. (id:60365)

