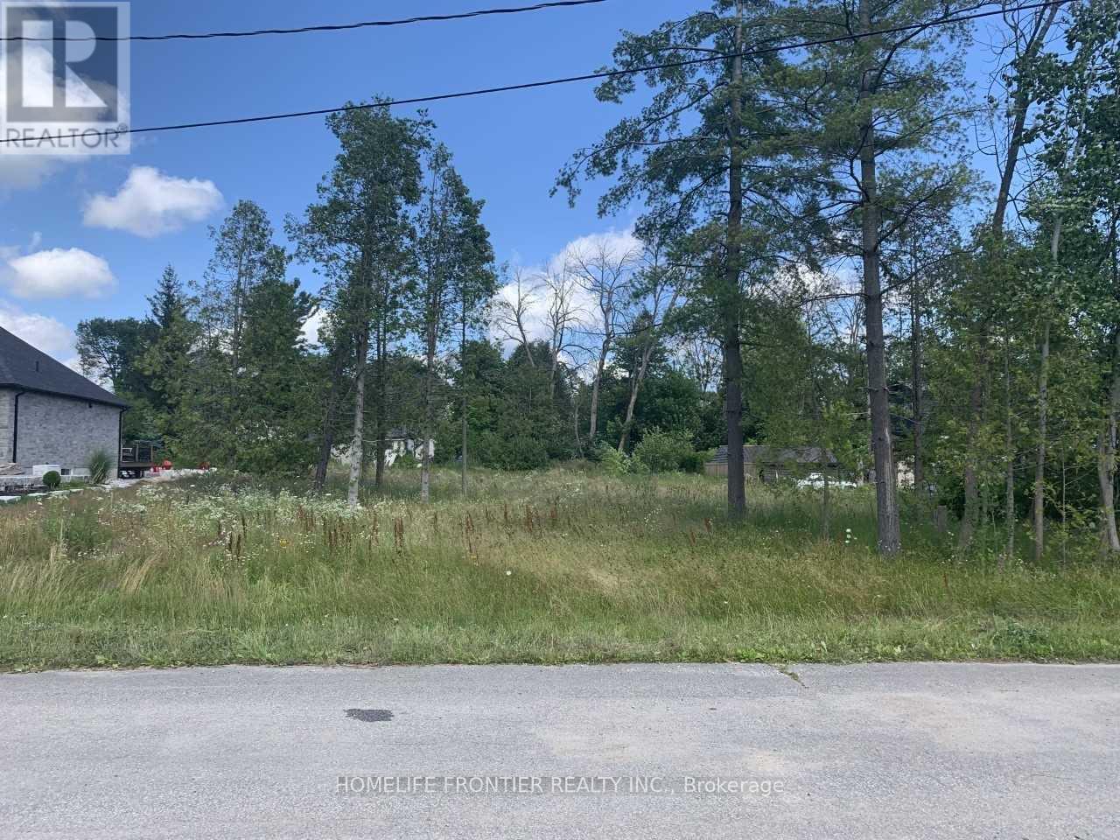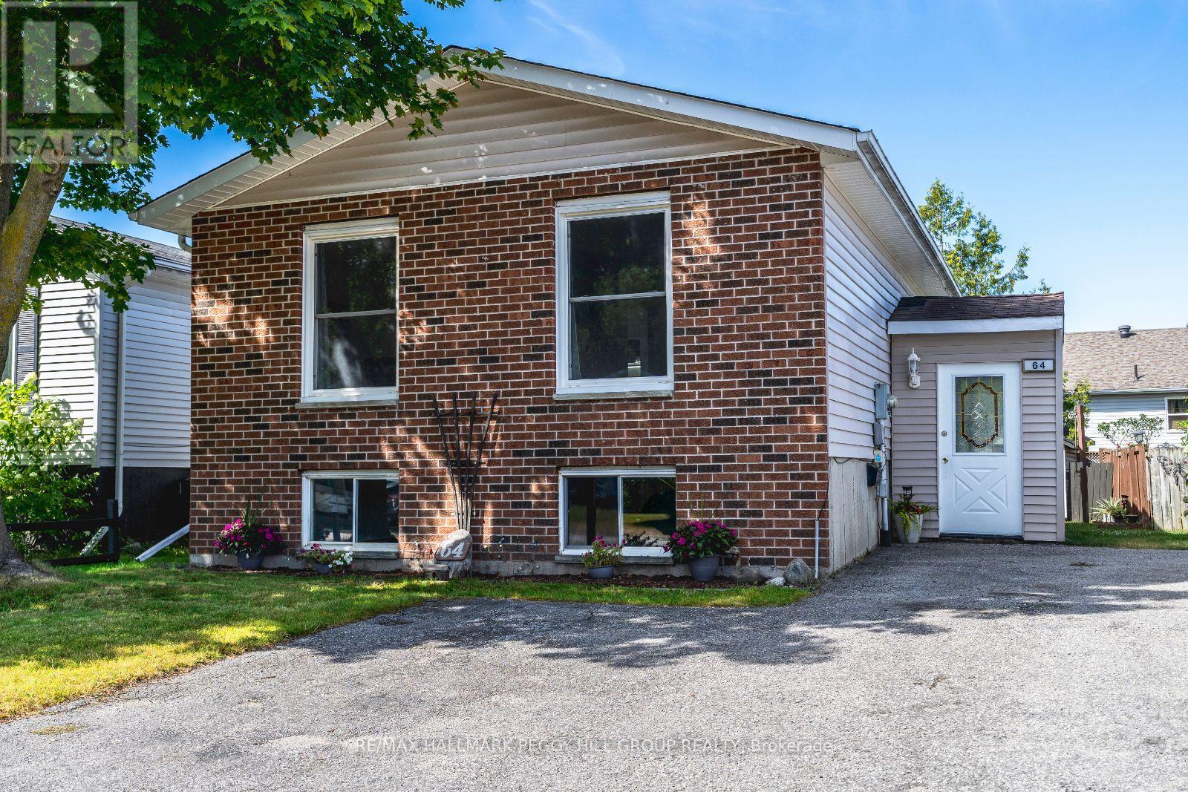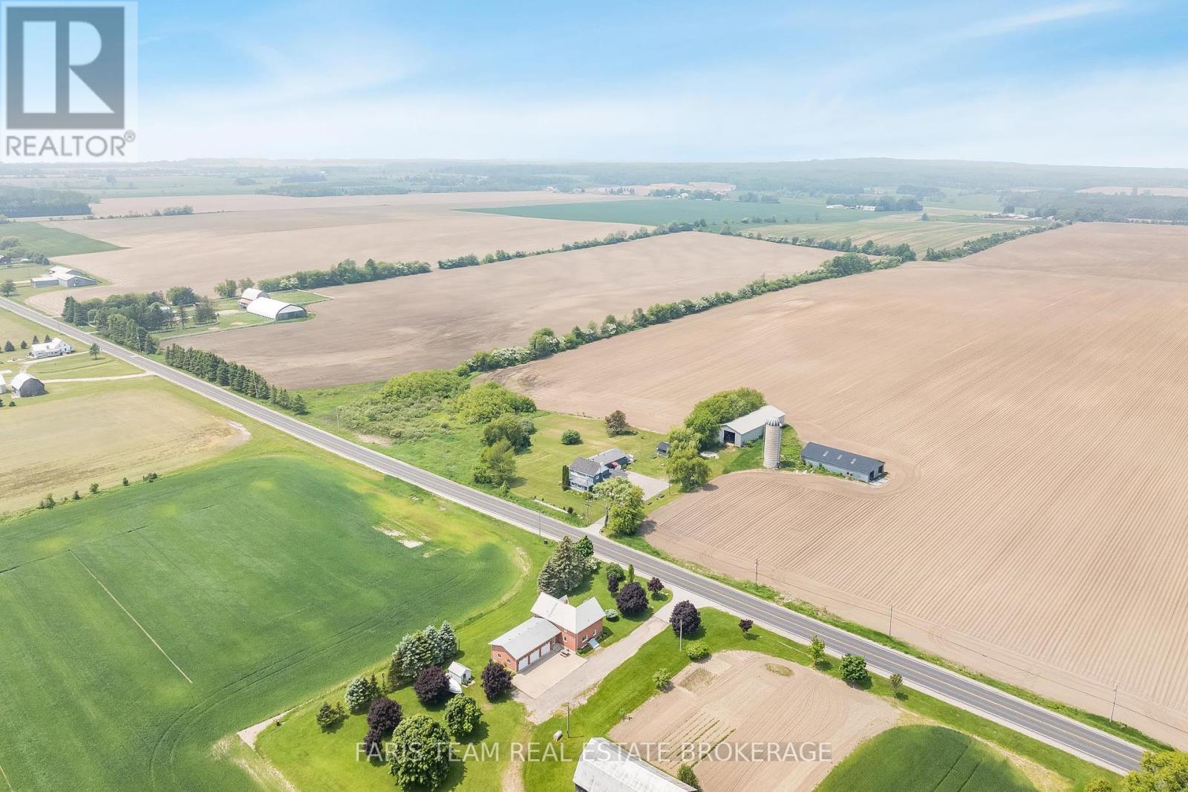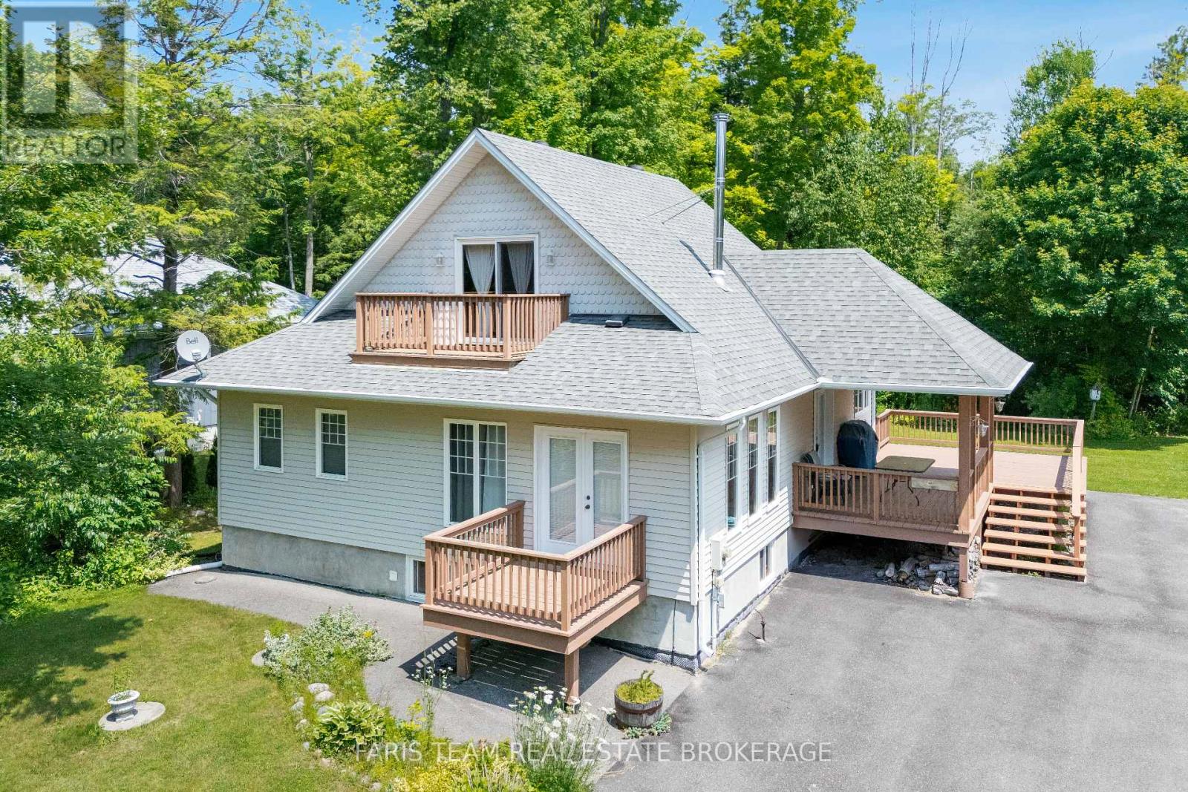0 Symond Avenue
Oro-Medonte, Ontario
Perfect Opportunity To Build Your Own Oasis On This Perfect Half Acre Building Lot In Oro Park, Just Steps From Lake Simcoe On Quiet Dead-End Road,Live Amongst Waterfront And Recently Built Custom Homes. Only 10 Min Drive To Barrie & Orillia W Easy Access To Hwy 11 & 400. Shopping, Grocery Stores, Golf Courses, Rec Areas All W/In 10 Min Drive. Sand Beaches & Parks W/In Walking Distance. Access To A Boat Launch On 9th Line. Hydro, Gas, Phone & Internet Avail. Snow Plow & Garbage Pick Up On Street (id:60365)
261 Mapleton Avenue
Barrie, Ontario
SETTLE INTO COMFORT, CONVENIENCE, & STYLE IN THIS PRIME HOLLY ADDRESS! Discover an inviting lifestyle in Barries sought-after Holly neighbourhood, just moments from the Peggy Hill Community Centre, schools, parks, a shopping plaza, restaurants, transit routes, and Highway 400. This eye-catching brick raised bungalow features an attached garage with interior basement entry, a beautifully landscaped front yard, and a fully fenced backyard highlighted by ample green space, a spacious elevated deck, and a blossoming cherry tree. Inside, the bright open-concept main level offers seamless flow from the stylish kitchen to the living and dining area, with a walkout leading effortlessly to the back deck. Two main-floor bedrooms include a spacious primary with semi-ensuite access to a 4-piece bath and a second deck walkout, while the finished lower level expands your living space with an inviting rec room enhanced by a beautiful gas fireplace and custom built-ins, an extra bedroom, a full 3-piece bath, a convenient laundry room, and the added benefit of a separate entrance from the garage. Updated shingles add peace of mind for years to come in this move-in ready home. Don't miss your chance to call this fantastic Holly gem your new #HomeToStay! (id:60365)
64 Telfer Road
Collingwood, Ontario
CHARMING FAMILY HOME OFFERING NATURE, CONVENIENCE, & CONNECTION - YOUR CHANCE TO OWN IN DESIRABLE SOUTH COLLINGWOOD! An incredible opportunity awaits in one of Collingwoods most sought-after family-friendly neighbourhoods! This linked, raised bungalow is ideally located on the quiet south side, just steps from parks, trails, schools, public transit, and basic amenities. Stay connected to it all with downtown, the waterfront, beaches, marinas, trails, shoreline lookouts, and the Collingwood Arboretum just minutes away. Outdoor lovers will appreciate the easy access to Blue Mountain Village and Ski Resort, Wasaga Beach, and surrounding provincial parks for endless year-round adventures. From the moment you arrive, you'll be drawn in by the homes inviting curb appeal, highlighted by a picture-perfect front tree, colourful garden beds, and a large driveway with space for four vehicles. The spacious backyard offers privacy and room to play, complete with a newer deck and gazebo for easy outdoor dining and relaxing. Step inside to a welcoming front foyer with walk-through access to the yard, and a sun-filled open-concept layout with oversized windows and a kitchen skylight that fills the space with natural light. The kitchen boasts premium stainless steel appliances, and flows effortlessly into the dining and living areas, providing the ideal space for connected family gatherings. The main level features two generous bedrooms, including a primary with a sliding glass walkout to the deck, a 4-piece bath, and the flexibility to convert to three bedrooms if desired. The lower level offers fantastic in-law suite potential with a bedroom, 3-piece bath, kitchen, laundry, and a versatile rec room. With forced air gas heating, central air conditioning, and flexible living space, this #HomeToStay is a standout choice for first-time buyers eager to plant roots in Collingwood - offering exceptional value, comfort, and exciting potential to grow! ** This is a linked property.** (id:60365)
63 Osprey Ridge Road
Barrie, Ontario
Beautifully Updated Gregor-Built Raised Bungalow In A Prime Family-Friendly Neighbourhood, With Schools And A Park Just Steps Away. This Turn-Key Home Has Been Extensively Updated Inside And Out. Including Newer Kitchen Cabinets w/Large Centre Island, Quartz Countertops, Custom Backsplash & Stainless Steel Appliances. The Open-Concept Main Level Showcases A Large Living & Dining Room, Large Primary Suite, Alongside Two Additional Bedrooms And Modern Four-Piece Bath. The Fully Finished Lower Level Adds Even More Living Space With A Fourth Bedroom, Office, Second Full Bath & Large Rec Room Perfect For Entertaining Or Enjoying With Family. Additional Upgrades Include Fresh Paint Throughout, New Broadloom In Bedrooms & Updated Bathrooms. All The Majors Have Been Replaced Including New Windows, Roof, Front Door & Newer Garage Door. Fully Fenced Corner Lot Offers A New Oversized Deck & Landscaping. Within A Short Drive or Walk To North Barrie Crossing Shopping Centre, Fine Dining, Georgian Mall, Grocery Stores, RVH & Georgian College. Easy Access to Highway 400 For Commuters or Travelling North To The Muskoka's. Enjoy This Home Worry Free For Years To Come!! Upgrades: Windows '24, Front Door '24 Heat Pump '24, Furnace '23, Newer Garage Door, S/S Appliances, Upgraded Washrooms, New Broadloom, Fresh Paint, Water Softener (Owned), Roof '20 (id:60365)
1474 Champlain Road
Tiny, Ontario
Top 5 Reasons You Will Love This Home: 1) Adore the lakeside lifestyle with peaceful seasonal water views from your living room, a two-minute stroll to a sandy beach, and breathtaking sunrises, the ultimate outdoors lover's dream 2) Designed for everyday living and future flexibility, this solid home features a seamless main level, large principal rooms, a finished basement with two separate entrances, ideal for creating a private apartment, plus a huge garage with 220V power, alongside two paved driveways with ample space for vehicles and recreational toys 3) The move-in ready home showcases modern features with a stylish blend of laminate, pine, and slate flooring, butcher block and quartz countertops, stainless-steel appliances, and thoughtful touches like deep closets with organizers, a gas fireplace for cozy nights, and an on-demand water heater 4) Step outside to the large wraparound deck that lets you breathe in lakeside air, to a fenced backyard complete with a firepit, backing onto undeveloped bushes for extra peace and quiet, this property is made for relaxed summer nights, outdoor gatherings, and year-round enjoyment of your own private piece of country living 5) Perfectly positioned along the southern stretch of Champlain Road with high-speed internet access and only a 10-minute drive to the shops, restaurants, and amenities of Penetanguishene. 963 above grade sq.ft. plus a finished basement. Visit our website for more detailed information. (id:60365)
20 Glen Cedar Drive
Tiny, Ontario
Top 5 Reasons You Will Love This Home: 1) Nestled within the Georgian Highlands Community where a new owner could apply for membership for an annual fee (conditions apply) to have access to the private association's beaches, pathways and parks 2) Warm and inviting atmosphere that makes every moment feel like a relaxing getaway 3) Recently completed walkout basement adding a fresh, modern space perfect for extra living, entertaining, or storage 4) Sun-filled interior boasting abundant windows that bathe every room in natural light, including an incredible living room accentuated by a soaring vaulted ceiling and wood-burning fireplace 5) Just a short scenic walk to the breathtaking shores of Georgian Bay, where stunning views and outdoor adventures await. 1,546 fin.sq.ft. Age 47. Visit our website for more detailed information. (id:60365)
160 Lafontaine Road W
Tiny, Ontario
Top 5 Reasons You Will Love This Home: 1) Whether you're seeking a serene primary residence, a relaxing weekend retreat, or a profitable vacation rental, this property offers rare bed and breakfast zoning, allowing you to host with ease and take advantage of strong seasonal demand in a popular destination 2) Set against open farmland and surrounded by mature trees, the home delivers exceptional privacy and a deep connection to nature, enhanced by thoughtful landscaping and striking armour stone accents that elevate the outdoor space 3) An oversized pole barn provides outstanding versatility, ideal for storing recreational vehicles, running a home-based business, or tackling your next big project, complemented by a 1.5-car detached garage for even more storage or hobby space 4) With a modern septic system, freshly paved driveway with parking for 10+ vehicles, updated interiors, and a spacious, functional layout, this home delivers comfort and flexibility for families, guests, or multi-generational living 5) Situated in the welcoming Lafontaine community, just minutes from Georgian Bay beaches and boating, this property perfectly blends peaceful rural living with year-round recreational opportunities. 3,972 above grade sq.ft. plus a 1,287 sq.ft. finished lower level. Visit our website for more detailed information. (id:60365)
21 Maryjane Road
Tiny, Ontario
Top 5 Reasons You Will Love This Home: 1) Inviting four bedroom bungalow with a spacious, open layout, highlighted by a modern kitchen featuring quality finishes and stylish, durable flooring throughout 2) Enjoy the privacy of a primary bedroom retreat with its own ensuite, complemented by versatile additional bedrooms perfect for family, guests, or a home office 3) The finished basement offers a warm and welcoming lounge with a fireplace, a built-in bar ideal for entertaining, plus ample storage, including a dedicated cold room 4) Step outside to a private backyard oasis complete with a refreshing pool, shaded pergola, and a generous deck surrounded by mature trees and lush greenery 5) Ideally positioned just minutes from Georgian Bay, providing effortless access to scenic beaches, trails, and year-round outdoor adventures, while still close to local amenities and city routes. 1,375 above grade sq.ft plus a finished basement. Visit our website for more detailed information. (id:60365)
5 Arch Brown Court
Barrie, Ontario
MOVE-IN READY FAMILY HOME WITH ROOM TO GROW IN A LOCATION YOULL LOVE! Welcome to your next home in one of Barries most sought-after family neighbourhoods! Tucked away on a quiet, dead-end street with no through traffic, this move-in ready gem sits just steps from the East Bayfield Community Centre, offering access to a pool, playgrounds, athletic fields, and wide-open green space. Enjoy unbeatable convenience with Georgian Mall, restaurants, shopping, schools, and public transit all within walking distance, plus quick access to Highway 400 and Barries scenic waterfront only 10 minutes from your door. Inside, youll be welcomed by a bright open-concept main floor featuring a spacious living area, stylish powder room, and a modern eat-in kitchen with a centre island breakfast bar and sliding glass doors leading to a large backyard deck - perfect for outdoor relaxation or entertaining. Upstairs, youll find three generously sized bedrooms and a chic renovated 4-piece bathroom, while the fully finished basement adds a private fourth bedroom, a 3-piece bath, a versatile rec room, and an updated laundry room with cold storage access. With interior garage entry, tasteful renovations throughout, and the option to include furniture and household items, this #HomeToStay is the complete package - offering the space, comfort, and community every growing family dreams of! (id:60365)
79 Weatherup Crescent
Barrie, Ontario
Nestled on a coveted, quiet street in West Bayfield, this stunning 3 bedroom family home offers the perfect blend of comfort and privacy. Set on a fully-fenced, pool-sized lot that backs onto serene green space with mature trees, it promises both tranquility and room to grow. The bright, modern kitchen features sleek stone countertops and stainless steel appliances, with a charming breakfast area that opens to a backyard oasis. The spacious layout includes a formal living and dining room, as well as an inviting family room complete with a wood-burning fireplace. The home offers three generously sized bedrooms, including a primary suite with a walk-in closet and a luxurious 4-piece ensuite bathroom. For added convenience, there's a second-floor laundry room. A partially finished basement provides additional potential, while the unbeatable location rounds out this exceptional offering. (id:60365)
139 Trout Lane
Tiny, Ontario
Top 5 Reasons You Will Love This Home: 1) Impeccably maintained retreat, complete with a fully paved driveway, a covered deck, and an expansive open living area with a comforting wood stove, creating an atmosphere of warmth 2) The added convenience of a short stroll to Sand Castle Beach, where endless days of sun, waves, and breathtaking sunsets await, offering the promise of cherished memories year-round 3) Primary bedroom sanctuary featuring a walk-in closet, a lush 6-piece ensuite, and a private balcony, perfect for savouring tranquil mornings 4) Spoil guests with the luxury of an additional ensuite in the front bedroom, ensuring unparalleled comfort and privacy during their stay 5) Unlock the potential of the untouched basement, offering ample storage space and endless possibilities for customization, whether as a media room, recreation area, or additional bedrooms. 1,881 fin.sq.ft. Age 21. Visit our website for more detailed information. (id:60365)
697 Lafontaine Road E
Tiny, Ontario
Top 5 Reasons You Will Love This Home:1) Stunning custom-built post and beam ranch bungaloft that exudes rustic charm and timeless craftsmanship 2) A picturesque treed entrance, complemented by elegant stone accents, a charming sugar shack, a chicken coop, and a sprawling 1,800 sq.ft. outbuilding 3) Fully finished from top to bottom, with a separate entrance to the lower level, creating the perfect opportunity for in-law living, a private guest suite, or even an income-generating space 4) Resort-style backyard complete with an inviting inground pool and a stylish cabana, perfect for relaxation and entertaining 5) Ideally located just minutes from in-town amenities, with access to nearby beaches and scenic walking trails for outdoor enthusiasts. 6,294 fin.sq.ft. Age 22. Visit our website for more detailed information. (id:60365)













