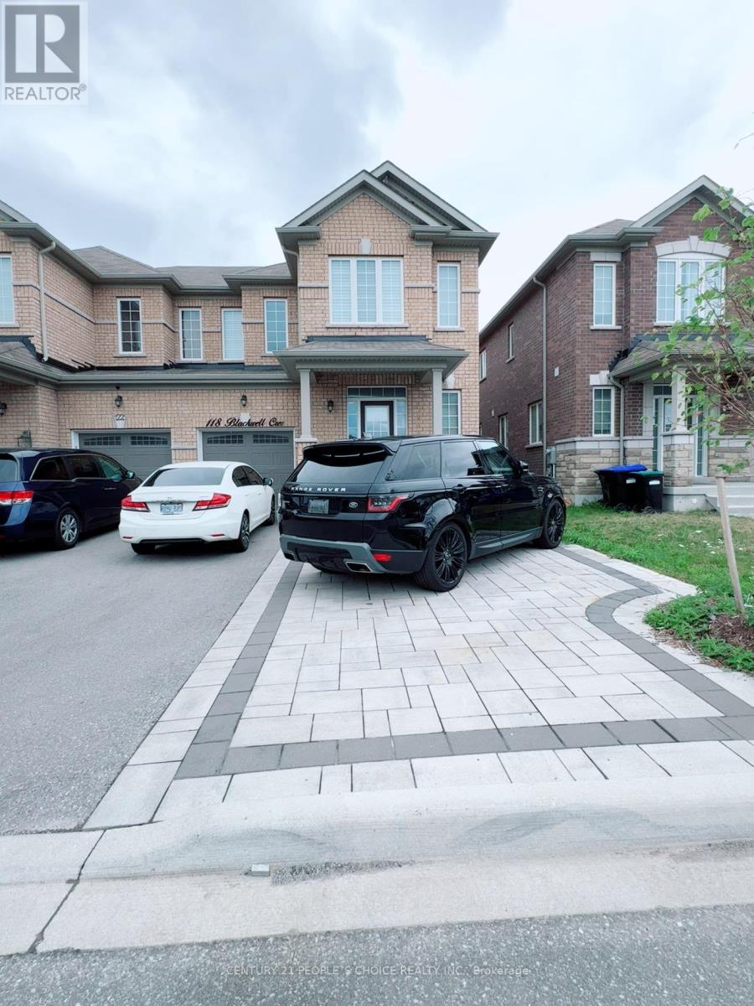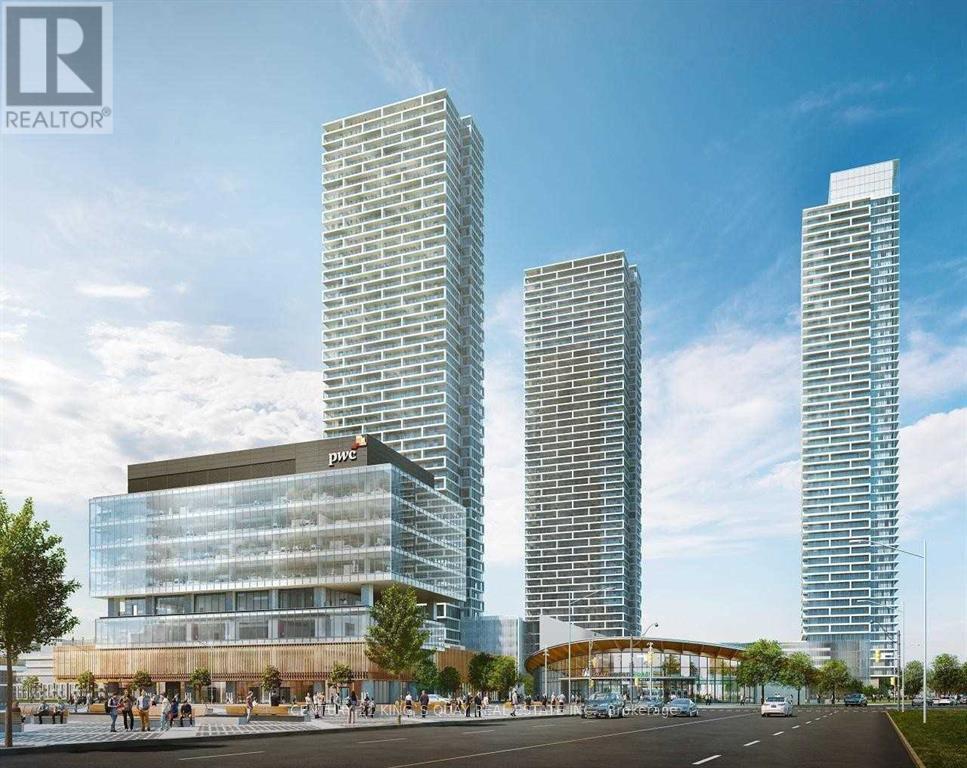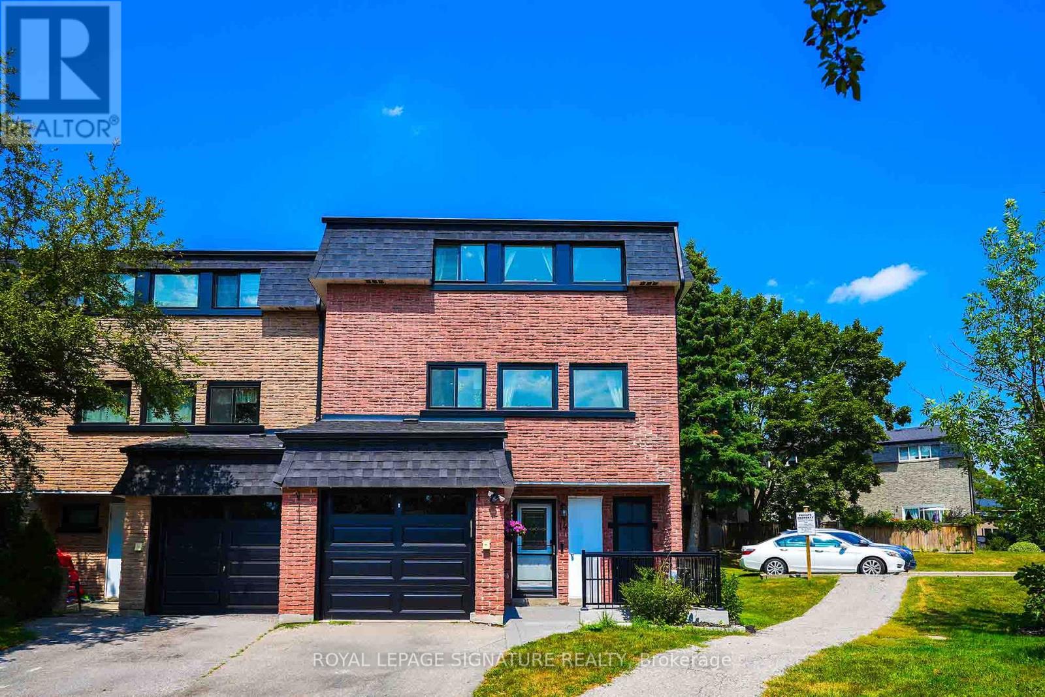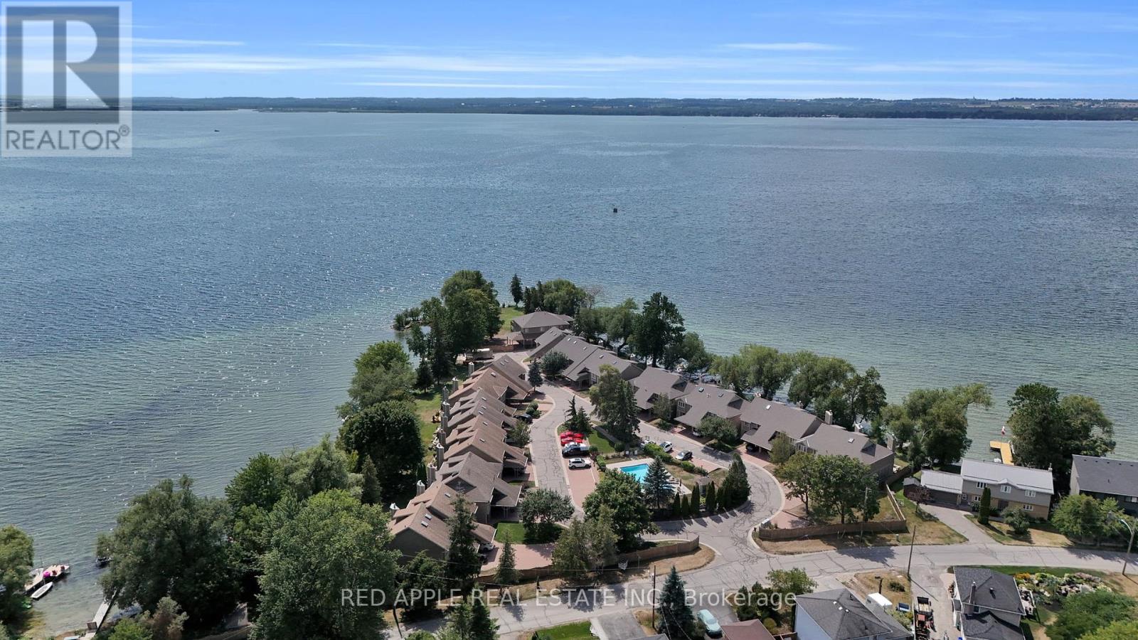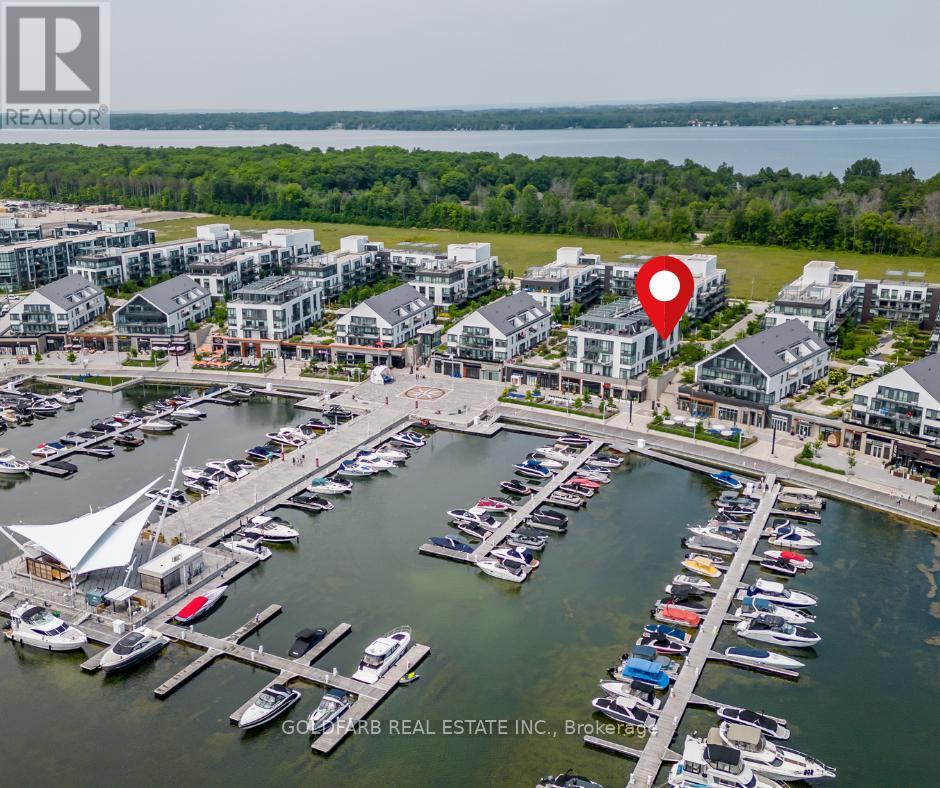Basement - 146 Sheldon Avenue
Newmarket, Ontario
Beautiful 3 bedrooms Basement, with nice closet and windows, separate laundry .perfectly located in the heart of Newmarket. Steps away from Upper Canada Mall, Newmarket & East Gwillimbury GO Stations, Costco and Fairy Lake. You're also within walking distance to public transit, schools, parks, grocery stores and shopping centers. A short drive takes you to Southlake Regional Hospital and Highways 400 & 404. (id:60365)
Upper - 118 Blackwell Crescent
Bradford West Gwillimbury, Ontario
Move in READY Now, Two Bedrooms and Free WiFi All inclusive - A MUST SEE.. Wow!! FANTASTIC LOCATION IN Bradford - Very Spacious, Clean And Modern Apartment. Don't miss a chance to snatch this place. (id:60365)
4908 - 898 Portage Parkway
Vaughan, Ontario
Bright & Spacious 2 Br, 2 Baths Unit At Transit City 1 In The Heart Of The City Of Vaughan. Connected To The Vaughan Metropolitan Subway. Steps To Viva And Zum Transit. 5 Min Subway Ride To York University. Short Drive To Hwy 400 & 407. Close To Ikea, Wonderland And Vaughan Mills. (id:60365)
809 - 9199 Yonge Street
Richmond Hill, Ontario
Beverly Hills Luxury 1 BR + DEN Condo with 9ft Ceilings, Large Private Balcony, Hardwood Floors, Walk-Out Balcony; Security System & Guards. Amenities included: Indoor/Outdoor Pool, Cabanas, Indoor/Outdoor Party Room with Bar, Movie Screen Room, Guest Suites, Lounge, Party Room, Steps to Hillcrest Mall, VIVA, YRT Transit, Supermarkets, Park, Schools, Cafe Restaurant, Go Station, Miniutes for Highway 7, Hwy 407 and Hwy 404. Included in the Rental is 6 Appliances. Parking is available at an addition cost of $200.00 per month. (id:60365)
14 Poplar Crescent
Aurora, Ontario
Welcome to This Bright & Spacious 3-Storey Corner Townhome in the Heart of Aurora Highlands! Tucked away on a quiet cul-de-sac, this rarely offered end unit townhome showcases true pride of ownership and offers 2,000 sqft of thoughtfully designed living space. Featuring generously sized bedrooms and 2 full bathrooms. The updated kitchen is a chef's dream a large pantry, cabinetry for all your storage needs. Oversized windows flood the home with natural light. warm and welcoming atmosphere. The ground floor offers a spacious family room with a wet bar and a walkout to a private, fenced backyard with no immediate rear neighbours. Enjoy the convenience of visitor parking nearby and an unbeatable location just steps to transit, top-rated schools, parks, and all amenities. Directly across the street from a major plaza featuring Metro, LCBO, restaurants, and more. Maintenance includes Snow Removal, Landscaping, Insurance Premiums & Exterior Garage Door, Roof (New), Windows (New), & Outside Railing (New), which were recently renewed by Townhouse management.This is the perfect blend of comfort, style, and location an ideal family home you won't want to miss (id:60365)
12 Davy Point Circle
Georgina, Ontario
Welcome to 12 Davy Point Circle! Discover this Stunning, 3 Story, Direct Waterfront Townhome Corner Unit, Offering Breathtaking Lake Views from Multiple Vantage Points. Nestled in a Private Enclave of 26 Townhomes, this Property is the Perfect Year-Round Residence or Cottage Getaway, Conveniently Located Less than an Hour from T.O. on Lake Simcoe (Cooks Bay). This Incredible Waterfront Home Features a Bright Open Concept Main Floor Layout & Includes a Functional Kitchen, Separate Laundry Area & Powder Room. The Gas Fireplace, Floor-to-Ceiling Windows, Living & Dining Area Steps Out to the Spectacular Lake View Deck. The Primary Suite is a Retreat with Double Closets & Spacious 4 pc En-suite. Included are 2 Additional Bedrooms with Ample Storage. The Private & Spacious Loft Serves as an Ideal Office Space, a Potential 4th Bedroom or an In-Law Suite with Ample Storage Area. The Lakeside Location Offers Year-Round Recreation. Living at Davy Point Adult Community, You Can Enjoy the Communal Day Dock with Watercraft Storage and an Inground Heated Pool. This Exceptional Property is Close to Many Amenities & Recreational Opportunities Such as the MURC, the ROC & Orchard Beach Golf Course. The Future Proposed Bypass is Aimed at Easing Traffic Congestion to Toronto. (id:60365)
291 Parkwood Avenue
Georgina, Ontario
Steps from the sparkling shores of Lake Simcoe sits this beautifully updated raised bungalow on an oversized lot with incredible income potential! Nestled in a vibrant and growing community, this home offers endless potential for both homeowners and investors alike. The bright, functional main floor features a welcoming layout with spacious principal rooms, ideal for family living or entertaining guests. The updated kitchen is complete with quality stainless steel appliances and a generous dining space which walks out to the huge rear deck. Here you can gather with friends and family to enjoy a BBQ under the sun or a bonfire under the stars. A true cottage-style escape from the daily grind! The basement has been thoughtfully set up to accommodate one or even two separate apartments offering a fantastic income opportunity or multigenerational living potential. Enjoy morning walks to the water, evenings watching breathtaking sunsets, and the convenience of nearby shops, schools, and amenities all while being just a short drive from major highways. Whether you're looking for your forever home, a weekend retreat, or a smart investment, this property is brimming with possibilities. (id:60365)
42 - 261 Broward Way
Innisfil, Ontario
Live the Friday Harbour lifestyle worry-free! Wake up in your stylish studio retreat, perfectly placed steps from the vibrant retail promenade, world-class amenities, and the sparkling marina. Enjoy a restful night in the Queen bed, refresh in the oversized bathroom, and cook with ease in your fully equipped kitchen. Unwind with two Smart TVs, high-speed internet, and custom cabinetry that keeps everything organized. Sip morning coffee or grill dinner on your private outdoor seating area with electric BBQ. Fully furnished and move-in ready. Just bring your suitcase and start living the resort life. Also available: Premium ground floor 1 bedroom unit with walk-in shower in Sunseeker (facing the Lake Club). The newest condominium in Friday Harbour Resort. Available November 1st 2025. (id:60365)
20 Tailor Street
Markham, Ontario
Executive Home On Quiet Street *Minutes To Markville Mall, Chinese Super market. Go Train Station, & Highway 407 *Approx. 2,900 Sq Ft Plus Fin. Basement, Kitchen Granite Tops & S/S Appliances , Hardwood Floors Throughout. double newer garage door. laminate floor in basement. house is well maintained and moving in condition (id:60365)
101 - 11611 Yonge Street
Richmond Hill, Ontario
Welcome to Bristol Condos in the Jefferson Community! This spacious 2 bed 2 bath unit offers 10 ft ceilings, great living and dining room area, generously sized bedrooms and a large terrace with a BBQ to enjoy the outdoors. Enjoy the natural light from the sunrise in this east facing unit with the large windows and sliding doors. This unit is located in a quiet but very accessible neighbourhood with grocery, shops and trails less than a 10 min walk from the building. You are in a great school catchment and on a school bus route. Don't miss out on this great opportunity! (id:60365)
259 Tall Grass Trail
Vaughan, Ontario
Detached on both sides Solid Brick Home With Lots Of Potential 4+1 spacious bedrooms, 4 bathrooms and 1+1 kitchen, this home offers a perfect combination of space, elegance, and versatility. The primary bedroom includes a private balcony, a rare feature! With a separate entrance basement apartment, this home offers everything you need and more. Step inside to discover a thoughtfully designed layout that caters perfectly to both family living and entertaining. Enjoy the fully renovated modern kitchen with quartz countertops and stainless steel appliances. The family room is warm and inviting, complete with a cozy fireplace for those relaxing nights in. Large sliding doors from both the family room and the breakfast area open onto a beautiful, green, and private backyard, just like paradise, lovingly maintained and filled with colourful flowers. Its a true retreat where you can relax and enjoy beautiful days outdoors. The finished basement apartment, with its own private separate entrance, offers income potential or the ideal space for extended family living. The primary bedroom is a peaceful escape, featuring a 4-piece ensuite, his and hers closets, and a balcony perfect for enjoying your morning coffee in peace. Perfectly nestled in one of Vaughan's most desirable neighbourhoods, this home is ideally located next to a park with a playground and top-rated schools, an ideal setting for families. With easy access to HWY 407 and 400, and just minutes from Costco, movie theatres, shopping, and more, this location couldn't be better! Whether you're seeking comfort, opportunity, or lifestyle, this home delivers it all! Don't miss this unique opportunity to own a truly exceptional property that checks every box! (id:60365)
44 Pleasant Avenue S
Fort Erie, Ontario
We welcome you to 44 Pleasant Ave South! Two legal dwellings separately serviced sitting on one of the most sought after streets in this beautiful beach front community. Rich in character, this growing community is one you don't want to miss. Steps away from the sandy shores of Lake Erie, and a short drive from Ridgeway's downtown that comes alive with its restaurants, artisans and cozy coffee shops, this property is well situated to share in the culture and history this charming area has to offer. This home is perfectly set up for multi-generational families, snow birds looking to enjoy the sandy summers of Ridgeway with peace of mind and income potential, or investors wanting to capture a piece of this endearing community and its proximity to Crystal Beach (2.6km), Sherkston Shores (9.2km), and Buffalo Niagara InternationalAirport (35km).The main house offers 2 bedrooms, a versatile office space, and a full bathroom ideal for family living or rental accommodations. The charming carriage house includes 1 bedroom and a beautifully designed washroom, perfect for guests, a second family generation, or additional income.Theres something truly special about Ridgeway. Whether you're dreaming of summers by the shore, seeking a welcoming neighbourhood, or looking for a more relaxing pace of life, this property is your chance to own a piece of paradise. Key notes:- Carriage House Outfitted 2023/2024- Carriage House Legalized 2025- Fence & Deck 2016- Gravel Driveway 2025 (id:60365)


