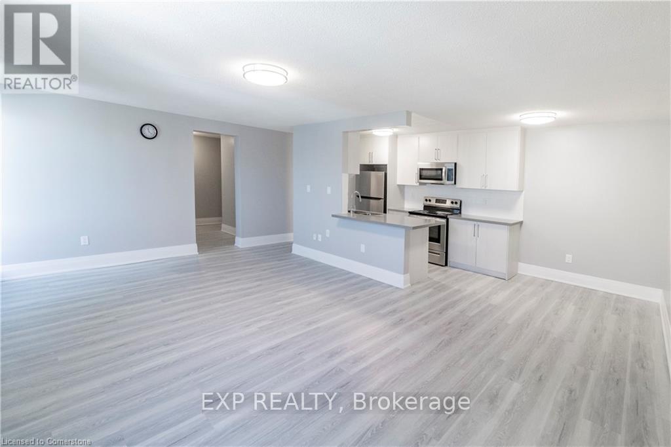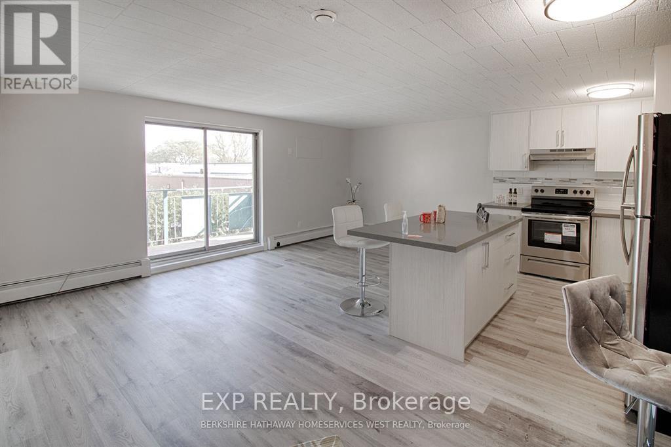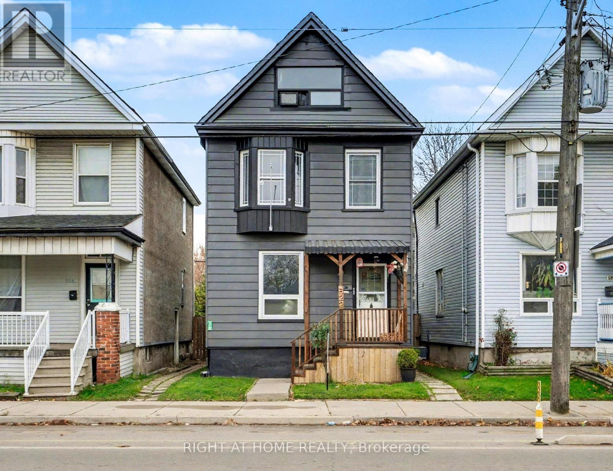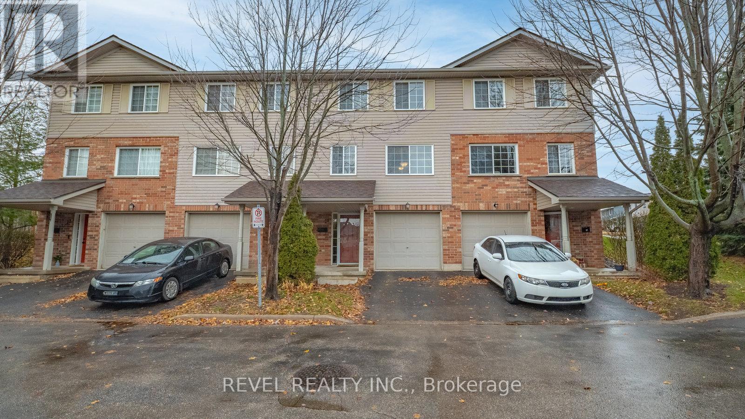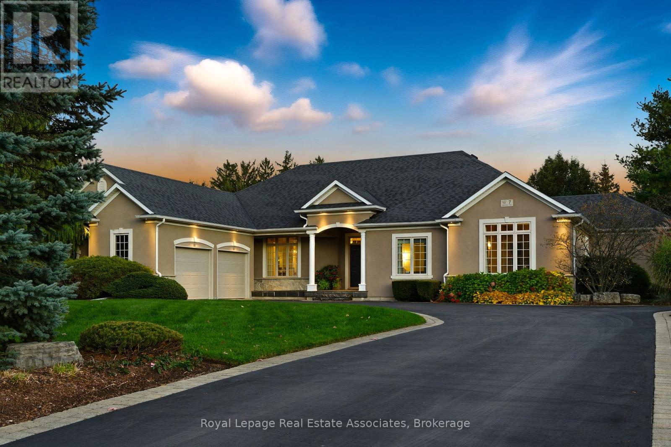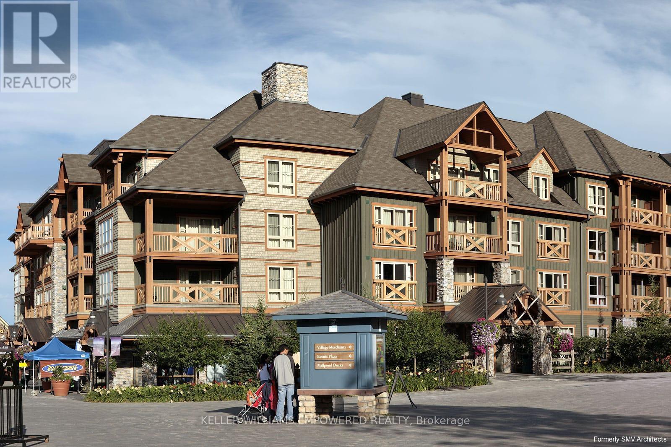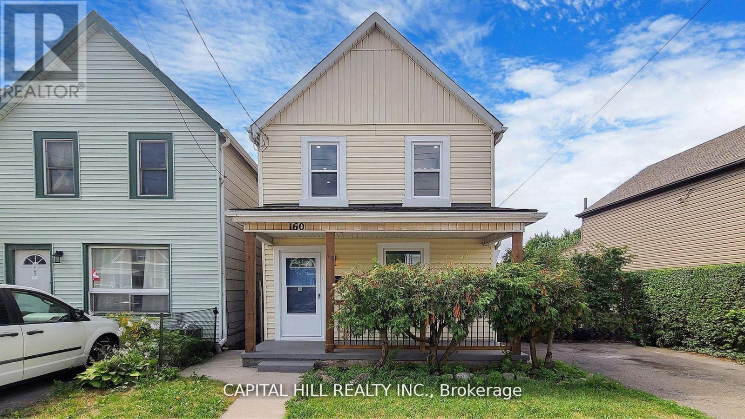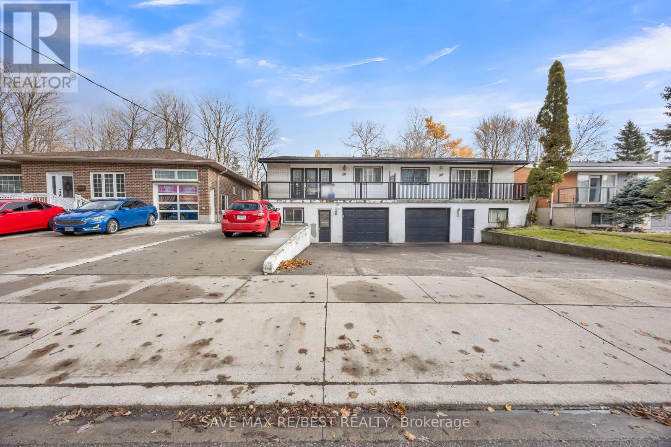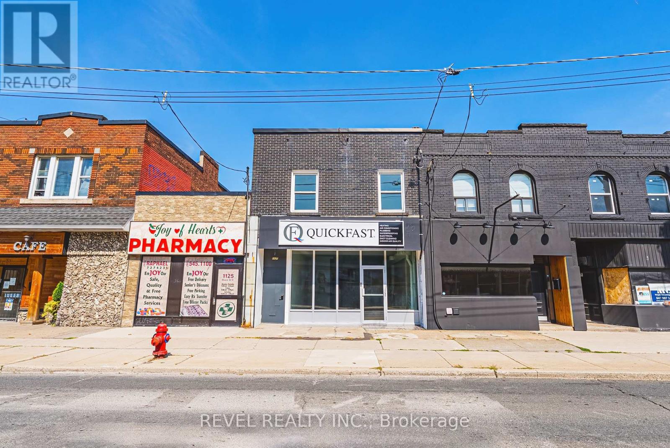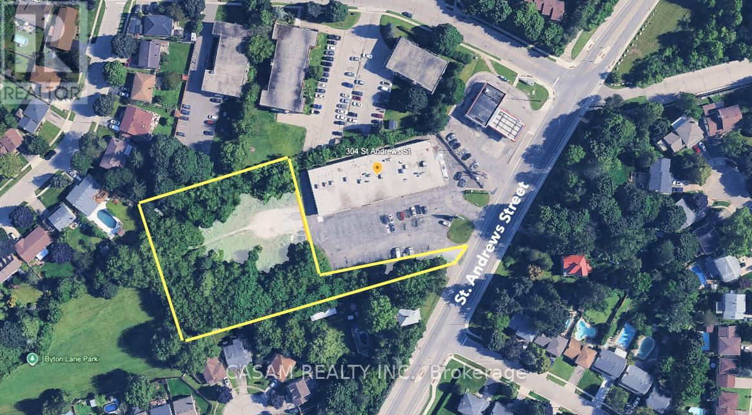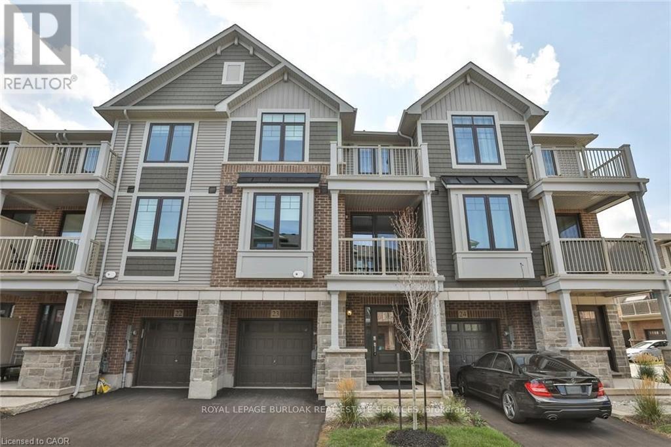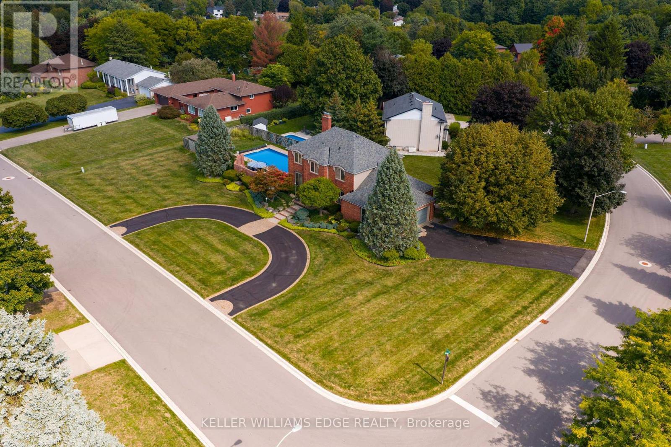503 - 4422 Huron Street
Niagara Falls, Ontario
RENOVATED 1 BEDROOM APARTMENT ON THE 5th FLOOR with an elevator. 1 bedroom with large Closets and Ensuite Storage. Corian Countertops. Large Balcony. The building has 24hr security cameras, Onsite Smart card Laundry, Elevator. Gas radiant heating included. Electricity is extra. Parking available for additional $50 per month. RECEIVE 1 month free and $250 Amazon Gift Card!!! RSA (id:60365)
16 - 6287 O'neil Street
Niagara Falls, Ontario
Receive the 4th month rent FREE!!! Recently renovated 2-bedroom apartment located on the middle level of a quiet, character-filled building in north-end of Niagara Falls. This freshly painted unit features new stainless steel appliances, updated kitchen and bath finishes, and durable hard surface flooring throughout. Heat and water are included; tenant pays hydro. Card-operated laundry on-site. Parking available for $25/month. Pet-friendly with restrictions. Smoke-free unit. Steps to shopping, transit, and all amenities. Applicants must provide full credit report, proof of income, and complete application. RSA (id:60365)
522 Cannon Street E
Hamilton, Ontario
A spacious 2 1/2 -storey detached home at 522 Cannon Street East offers 3+1 bedrooms, a large loft, and versatile living space with additional rental income potential. This charming property features a remodeled bathroom with granite counters and a clawfoot tub, an updated eat-in kitchen , high 9 ft ceilings, and a slate-tiled foyer. Major upgrades include a new roof (2022), and newer windows. Ideally located near transit, shops, dining, and highway access, this home is being sold as-is. (id:60365)
24 - 120 Dudhope Avenue
Cambridge, Ontario
Welcome to 24-120 Dudhope Avenue in Cambridge. This well-maintained 3-storey townhome is located in the desirable East Galt neighbourhood and offers over 2000 sq. ft. of finished living space. The main floor features a bright living room and dining area, along with a functional kitchen and convenient in-suite laundry with 2-piece bath. The second level includes two spacious bedrooms, including a large primary bedroom, and a 4-piece bathroom. The finished lower level provides additional living space with a generous recreation room and a 2- piece bathroom, perfect for guests or a home office.This home is situated in a quiet, family-friendly complex close to schools, parks, shopping, and public transit, with quick access to Highway 401 and Highway 24. Outdoor enjoyment continues in the private yard, and the propane BBQ is included. A well-cared-for property in a convenient location-ideal for first-time buyers, downsizers, or investors. (id:60365)
7 Appaloosa Trail
Hamilton, Ontario
Welcome to 7 Appaloosa!This sprawling bungalow offers over 2500 square feet of finished space on one level boasting 4 bedrooms and 2 bathrooms nestled in a cul-de-sac in the sought after neighbourhood of Carlisle. Featuring 10-foot ceilings and exquisite finishes throughout, this home blends luxury and comfort in every detail. The main entrance immediately welcomes you to a grand foyer finished with tumbled marble, and offering with beautiful sight-lines highlighting your beautiful backyard. This home is filled with natural light and inviting charm. The large family room boasts hardwood flooring, California knock down ceilings, pot lights and a 2 way fireplace into your front facing formal dining room with coffered ceilings. The spacious entertainers kitchen features sharp grey cabinetry with black soapstone, centre island, built in appliances, raised breakfast bar, coffee nook, and direct back yard access. This home features a split floor plan which has the bedroom area tucked perfectly away from the living space. The primary bedroom offers a cozy retreat with its own fireplace, broadloom carpeting, spa like 5 piece en-suite and a generous walk in closet. The additional 3 bedrooms all generous in size offer walk in closets or double closets, and picture windows. The main 4 piece bath has been perfectly designed for a growing family with a massive vanity with quartz counter tops, shower tub combination and porcelain tiles. The lower level of this home awaits your finishing touches and is equipped with a rough-in for a future ensuite, offering potential for further customization. With no detail overlooked step outside to your private backyard oasis, complete with a 2 level entertaining area, covered porch for barbecuing, a salt water kidney shaped pool, and a large pool house with wet bar. (id:60365)
132 - 152 Jozo Weider Boulevard
Blue Mountains, Ontario
Premium corner suite overlooking the slopes and Village amenities. This 2-bedroom, 2-bathroom fully furnished condo in Weider Lodge offers over 1,000 sq. ft. of open-concept living at the base of the Silver Bullet Chair Lift. The corner location provides excellent natural light, a spacious floor plan, and views of the ski hill, pool, and Village pond. The large outdoor terrace extends the living space and offers a comfortable blend of scenery and privacy, enhanced by light tree coverage. Inside, the suite includes a full kitchen, generous living/dining area, and two well-sized bedrooms with two full bathrooms, suitable for owner use or rental guests. This property participates in the Blue Mountain Village Rental Program, providing a hands-off rental option with the flexibility of owner usage (approx. 10 days per month). Per seller, the suite has historically grossed over $70,000 annually, offering a balanced opportunity for lifestyle and income. Owners enjoy a range of amenities including: Outdoor seasonal pool Year-round hot tub Fitness room & sauna Underground parking Owner ski locker 24-hour front desk service Condo fees include all utilities, contributing to simplified ownership .Located steps from the Village shops, dining, events, and four-season recreational activities including skiing, hiking, golfing, and trail systems. A standout corner suite and an attractive option in the heart of Blue Mountain Resort. The unit has an annual revenue of approx. $77,000.00. Photos are before unit was renovated and new photos to come. (id:60365)
160 Picton Street E
Hamilton, Ontario
Welcome to this Absolutely Stunning Fully Renovated From Top To Bottom***$$$$ Spent***Look No Further** Modern Kitchen with Extended Cabinets** Lots of Pot Lights & Upgraded Light Fixture**Stainless Steel Appliances*New 2 Full Washrooms**New Flooring**New Paint** New Doors**New Deck with private fenced back yard oasis **Perfect backdrop for kids to play, Summer Barbecues For Relaxation Or Entertaining*Oversized 159 Ft Deep Lot*Located In The Booming North End Of Hamilton. Thriving Family-Friendly Community Minutes Away From The West Harbor Go Station And Within Walking Distance To Bayfront Park** Separate entrance to finished basement with 2 rooms & Full washroom**Potential Rental Income**Property Offers Convenience & Easy Access To Transportation And Recreational Amenities**New High Eff Furnace & CAC **Move-in Ready home in a convenient neighbourhood** (id:60365)
191 Franklin Street N
Kitchener, Ontario
Welcome to this beautifully maintained semi-detached home in the highly desirable Stanley Park neighbourhood, priced to sell! This property features 3 bedrooms on the main floor and two newly built separate basement units-a bright studio apartment with its own private entrance and a spacious 2-bedroom unit with a separate entrance from the backyard, offering fantastic rental potential. Enjoy your summers in the huge inground swimming pool and unwind on the private balcony. Major updates include a new furnace (2021) and water softener. Ideally situated just minutes from the expressway, top-rated schools, transit, grocery stores, shopping, and the hospital, this home is perfect for first-time buyers or investors looking to secure a high-demand location. (id:60365)
1127 Main Street E
Hamilton, Ontario
Prime Opportunity on Hamilton's Future LRT Route! Discover this professionally renovated mixed-use gem in a high-traffic hotspot, perfectlypositioned for growth along Hamilton's upcoming LRT line. This 2-storey building blends commercial versatility with residential appeal, offering 3levels of turnkey potential for investors or owner-occupiers. **Commercial Space (Main Floor & Basement):** The 1,000 sq ft main floor is ablank canvas for retail, food service, or office use, featuring forced air HVAC with 3 tons of AC, HRV for fresh air, and plumbing rough-ins forflexible layouts. Electrical is install-ready for your needs. Descend to the expansive basement with tall ceilings, ductless heat pump, 2 publicwashrooms, a staff area with kitchen rough-ins, and a full 4-piece bath-ideal for additional income via separate entrance. New gas/electricHVAC, HRV, and 2 hot water tanks serve these levels seamlessly. **Residential Upper Unit:** Bright and open-concept 2-bedroom suite boastsits own forced air furnace, AC, HRV, and tankless hot water heater for efficiency. Access via new staircase and balcony, with separate streetentrance for privacy. **Upgrades & Utilities:** Fully modernized with new plumbing, electrical (200-amp service, option for 346/600-voltequipment), insulation in walls/ceilings, exterior doors, and storefront glass windows. Fire-rated construction, interconnected smoke alarms. 2gas meters (1 main/basement, 1 upper), 1 water meter, 1 electrical meter with separate panels and smart monitoring. New everything ensureslow maintenance. **Parking & Access:** Space for 2 cars (1 main, 1 upper) plus nearby lot options. Separate entrances enhance functionality-storefront for commercial, street for residential. Priced for savvy buyers, this property promises strong ROI in a booming area. Don't miss out-schedule a viewing today! (id:60365)
308 St Andrews Street And Southwood Drive Street
Cambridge, Ontario
Prime 1.65-acre development opportunity in Cambridge with completed pre-consultation for a 6-storey, 172-unit residential rental apartment building. Current zoning CS5 Commercial; proposed RM3 Residential. Approval pathway: OPA, ZBA, Site Plan with estimated 12-month timeline. Planning brief and concept plans available at www.308standrews.com. Full due diligence package provided with accepted offer. Offer review December 1, 2025 at 5:00 PM. Buyers to conduct all due diligence. (id:60365)
23 - 288 Glover Road
Hamilton, Ontario
Celebrate the new year in the comfort of your new townhome located in Winona. Branthaven built 3 storey, 2 bedroom townhouse. Nice quiet complex, country setting close to the city and shopping at fifty road that includes, costco, a grocery store, many different shops and restaurants, fast food and otherwise. Confederation Go now operational , ideal for the Toronto bound commuter. Open concept kitchen/great room, laminate flooring, balcony off dining room. Upstairs are 2 generous size bedrooms, main bath and laundry room. Primary bedroom with french door to balcony. Quality finishes, inside entry garage to foyer. Stainless Steel appliances. Monthly rent plus utilities, This is a non smoking unit and the owner doesn't wish to accept pets in the property, possession date can be January 15th but can flexible as well. (id:60365)
55 Kirby Avenue
Hamilton, Ontario
Welcome to 55 Kirby Avenue, a charming custom-built, detached home featuring approximately 3,947 sq. ft. of total space on a generous 110' x 250' lot. This one-owner property has been meticulously maintained and features a stunning circular driveway, beautifully landscaped grounds, and tremendous pride of ownership throughout. Inside, you'll find 3+1 bedrooms, 2.5 bathrooms, a bright breakfast room, a full eat-in kitchen, and generous living spaces including a living room and family room that share a cozy fireplace. The finished basement adds even more functional space for comfort and activities. Step outside to a spacious backyard complete with an outdoor pool, ideal for relaxing and entertaining. Set in picturesque Flamborough, this home offers a peaceful rural feel surrounded by lush green space, parks, conservation areas, and scenic trails. The community features excellent public and Catholic schools, charming local shops, and easy access to everyday amenities. With major roadways nearby, commuting to Hamilton and surrounding cities is convenient. If you're searching for a spacious, well-cared-for home on a generous lot, with thoughtfully maintained landscaping, look no further. This home truly delivers comfort, space, and lasting quality. Recent updates include: Roof & Windows (2015), Furnace (2017), AC (2025), Pool Liner & Heater (2021), Pool Pump & Filter (2024). (id:60365)

