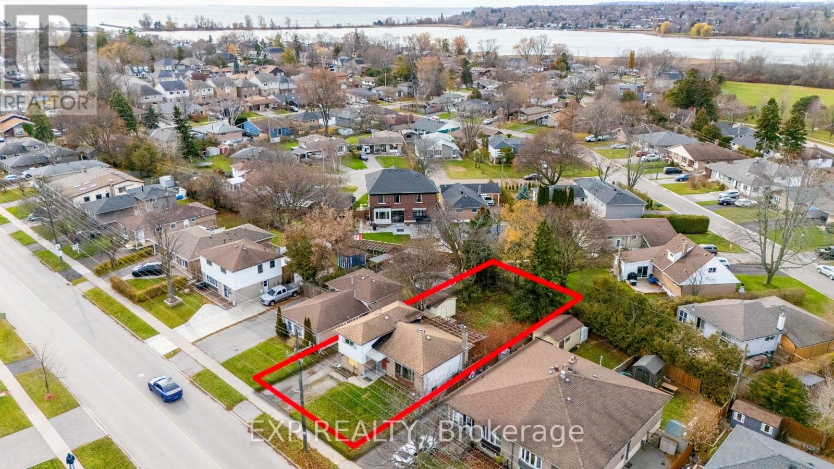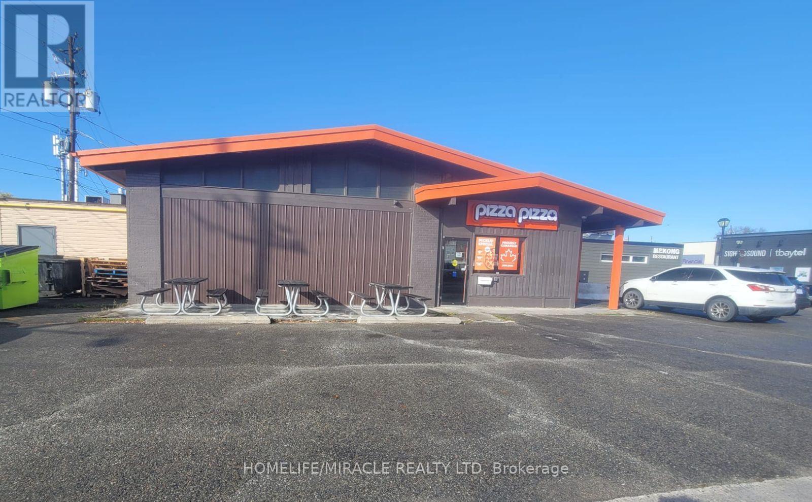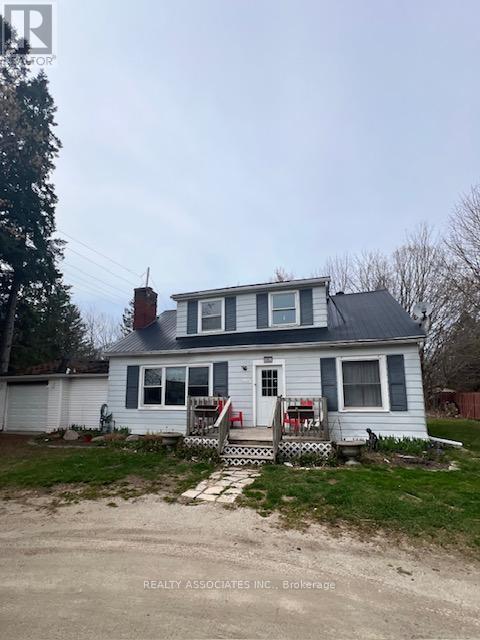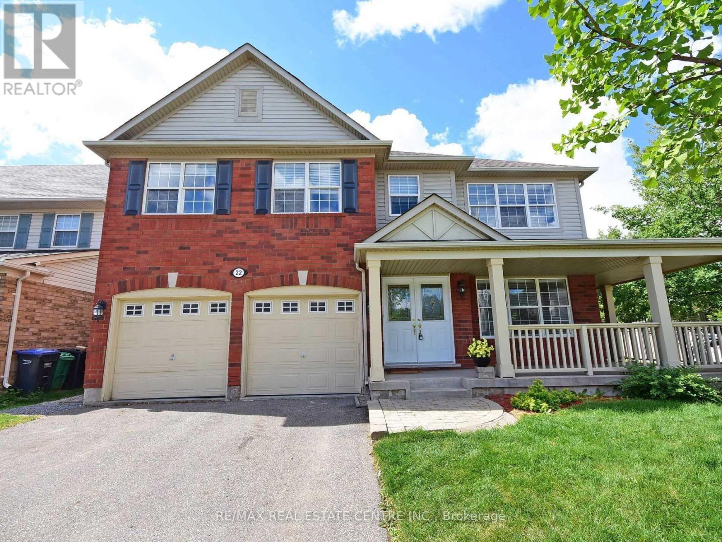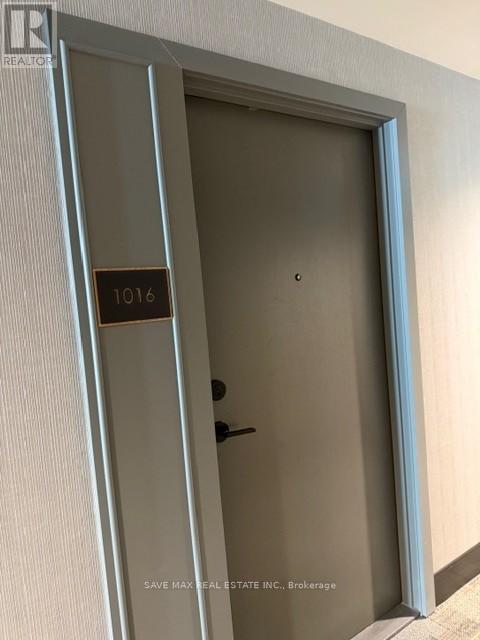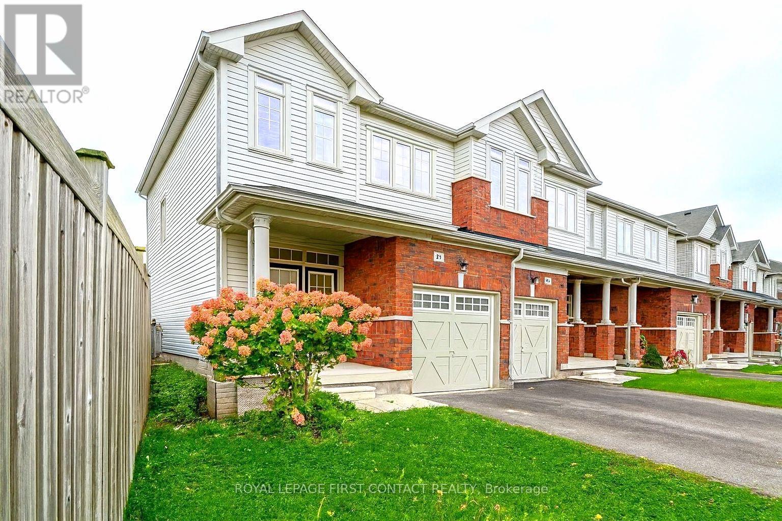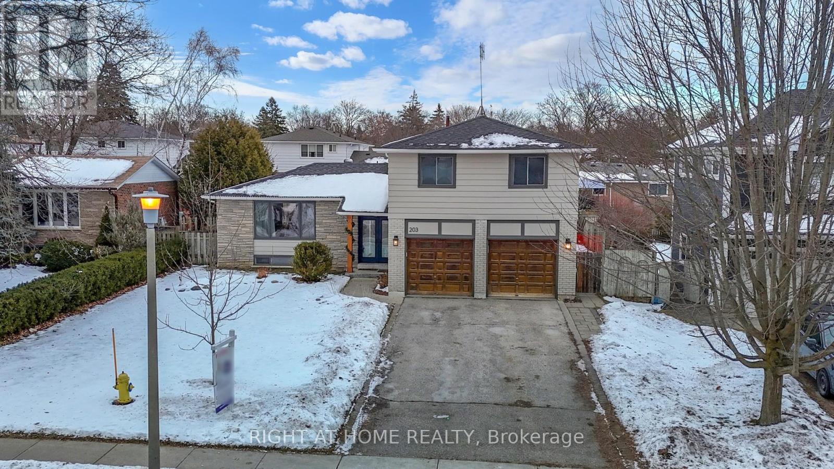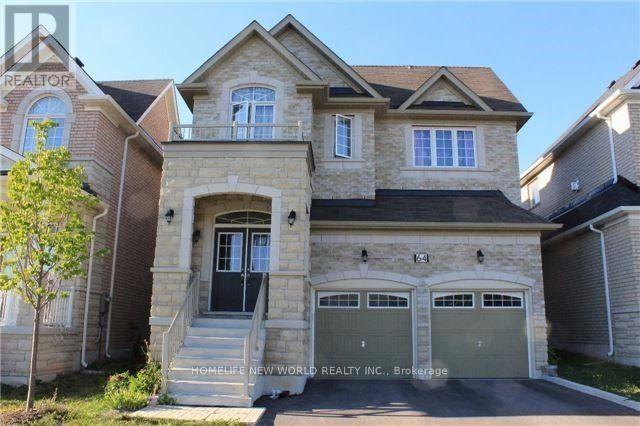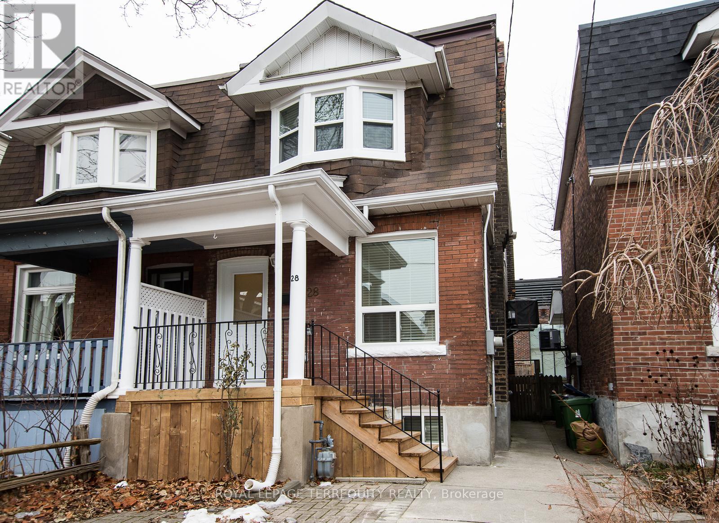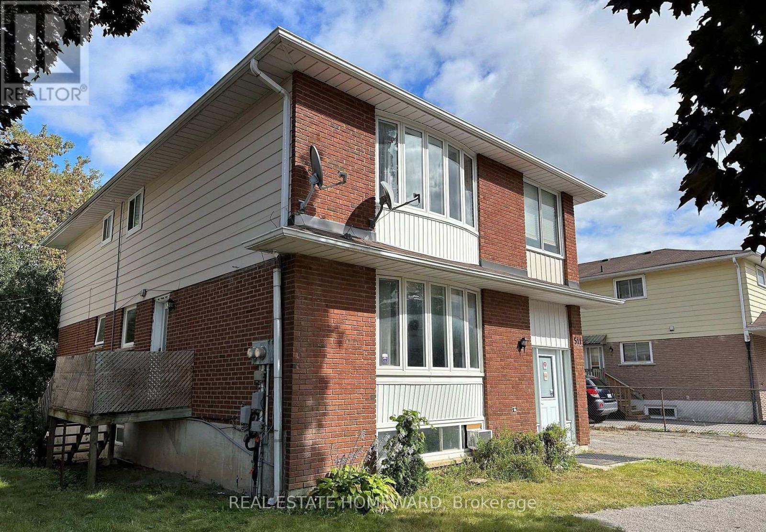868 Liverpool Road
Pickering, Ontario
A Rare Opportunity in A High Demand Area for Builders/Investors/Lakeshore Lovers To Get Their Foot In The Door Of Most Desirable Area. Surrounded By Million Dollar Custom Homes And Is Walking Distance To Millennium Square, Waterfront Trail, Frenchmans Bay, Marina, 2 Parks Playground, And Go Train Stains and Easy Access to the 401. Whether You Envision A Luxury Custom Build Or A Long Term Investment, This Property Is In A Prime Location. Buy, Build, Invest And Live in Luxury Form. The Shores Of Lake Ontario By Quaint Frenchmans Bay. The Area Around Frenchman's Bay is Complemented by Forests, Meadows, And Dynamic Barrie Beach Communites, Making It A Popular Area For Water-Based Recreation. 868 Liverpool Road is a Single-Family Residential Property. The Surrounding Area is Served by Nearby Schools, Shopping, Lake Ontario, Trains And Highway 401. This 50' Lot, Also has Possible In-Law Capability! (id:60365)
297 Scott Street
Fort Frances, Ontario
PIZZA PIZZA Business in Fort Frances, ON is For Sale. Located at the busy intersection of Scott St/Portage Ave. Very Busy, High Traffic Area and Popular Neighbourhood Pizza Store. Surrounded by Fully Residential Neighbourhood, schools, Highway and more. Excellent Business with Long Lease, and more. Rent: $3200/m including TMI & HST, Lease Term: Existing 10 + 5 years option to renew, Royalty: 6%, Advertising: 5% (id:60365)
121 Grey Rd 17b
Owen Sound, Ontario
Main floor rented for $2,100/month. 2nd floor vacant consists of 2-bedroom, an open room with rough-in kitchen. Seller in the process of finishing it into a 2nd apt. (could be bought As Is or finished). House is on municipal water. Sewer is on the street very near subject property. About 1 acre lot. Potential future development. Also known as: 1053 9th Ave W, Owen Sound. (id:60365)
22 Kershaw Street
Brampton, Ontario
Absolutely gorgeous and spacious carpet-free 3-bedroom, 2.5-bath detached home situated on a prime corner lot with no sidewalk, offering extra privacy and curb appeal. Features a huge wrap-around front porch, perfect for relaxing or entertaining. The home welcomes you with a double-door entry and spacious foyer, along with the convenience of main-floor private laundry and direct access from the garage. Located in a highly desirable area near Bovaird & Chinguacousy, close to all amenities including shopping, transit, and schools. Two parkings available- 1 in the garage and 1 on the driveway! Just 1 km toMount Pleasant GO Station, making it an ideal choice for professionals and families working in Toronto, offering an easy and stress-free commute. (id:60365)
1016 - 20 All Nations Drive
Brampton, Ontario
Brand New, Never Lived-in unit in Daniels Low Carbon Community MPV2.One Bedroom Plus One DenWith One Full WR In Unbeatable Location Of Brampton Near Mount Pleasant Go Station. High RatedSchools, Parks, Public Transit, Shops and Large retailers in Short Walking Distance. OpenConcept With Central Island Custom Cabinetry And Throughout Laminate Flooring. BuildingAmenities Include Gym, Kid's Club, Co-Workers Space, Indoor Party Room, Games Lounge, Out DoorBBQ And Dining Area And Much More. Tenant To Pay 100% Utilities And Tenant Insurance. NO Petsand No Smoking (id:60365)
707 - 2379 Central Park Drive
Oakville, Ontario
Experience executive living in this luxurious one-bedroom apartment in the trendy Oak Park neighborhood of Oakville. Located just steps from shopping, restaurants, pubs, and public transport, this unit offers convenience and style. Enjoy an oversized private balcony with stunning views. The apartment features a granite countertop, stainless steel appliances, dark laminate flooring, ensuite laundry, and one underground parking spot. The building boasts impressive amenities, including a concierge, exercise room, meeting/party room, and outdoor pool with a BBQ area. Proximity to Sheridan College is an added benefit. Please note no pets and non-smokers only. Credit Check, Employment Letter, recent Pay stubs & References are required with any Offer. The tenant is responsible for Hydro. The Photos were taken before the existing Tenant moved in. Available to move-in Feb 1st. If sooner required contact the Listing Agent. (id:60365)
87 Pearcey Crescent
Barrie, Ontario
This well-appointed Fernbrook townhome features upgraded hardwood floors on the main and second levels, a grand oak staircase, and an inviting double-door entry to a spacious foyer with marble floors. The open-concept layout, 9' ceilings, and open concept eat-in kitchen/living room create a bright, comfortable space that's easy to live in and great for entertaining. The finished basement with rec-room and 3 piece bath provides additional living space. Lots of room for storage, or a cool playroom in the additional finished space here. Ideally located in a sought-after Barrie neighbourhood close to schools, parks, malls, restaurants, community centres, and transit. Easy highway access. Book a viewing and imagine your life here! (id:60365)
203 Manitoba Street
Whitchurch-Stouffville, Ontario
A Rare Opportunity You Won't Want to Miss! Welcome to 203 Manitoba Street, nestled in one of Stouffville's most desirable neighbourhoods-a charming community known for its exceptional schools and warm, welcoming atmosphere. This wonderful home offers four bedrooms, three bathrooms, and a freshly painted finished basement with a separate side entrance-ideal for an in-law suite, guest space, or additional living area. The property sits on a generous lot with fantastic neighbours all around .Convenience is at your doorstep: A 5-minute walk to the nearest elementary school; A 3-minute drive to the GO station for an easy, comfortable commute to Union Station; and Just 15 minutes to Highway 404. Enjoy the best of every season with Stouffville's scenic skating trail in the winter, and the beautiful Rouge Trail for walking and biking in the summer. Surrounded by numerous hiking trails all within a short drive, this home offers the perfect blend of nature and accessibility - country living close to the city. It's everything you've been dreaming of. (id:60365)
Lower - 331 Spruce Grove Crescent
Newmarket, Ontario
This bright, ground-level walkout unit in Summerhill Estates offers a quiet, private living experience within a well-maintained, owner-occupied home. Located on a peaceful crescent in Newmarket, the property features a private entrance with zero stairs. With high 8-foot ceilings, fresh paint, and modern pot lights, the space feels open and comfortable. The walkout design ensures the large windows sit above grade, maximizing natural light and giving the unit the feel of a main floor suite. The monthly rent is 100% all-inclusive, covering Heat, Hydro, Water, AC, and High-Speed Internet. This offers exceptional value and budget clarity. The unit features a functional kitchen and a well-appointed 1-bedroom layout with ample storage, including a bedroom closet and bonus space under the stairs. Tenants also enjoy shared access to the backyard. Includes 1 driveway parking space and shared laundry facilities. Excellent location, minutes from Yonge Street, Upper Canada Mall, and public transit. No smoking. No pets permitted due to Landlord's allergies. (id:60365)
64 Thomas Foster Street
Markham, Ontario
Excellent Location! South Facing Upgraded Detached House In High Demand Berczy Area. 4 Large Bedrooms: 2 Ensuite Bedrooms, 2 Semi Ensuite Bedrooms, 3 Baths On 2nd Level. Steps To Top Ranked Pierre Elliot Trudeau H.S & Castlemore P.S. 9 Feet Ceiling, Crown Moulding In Main Flr, Modern Kitchen W/Granite Countertops& Mosaic Bksplsh, Stainless Steel Appliances. Hardwood Flr Throughout. Direct Access To Garage, Main Flr Laundry (id:60365)
28 Bartlett Avenue
Toronto, Ontario
Newly Renovated Semi with Quality Craftmanship and Finishes. Modern Open Concept Design. Ideal for Families and/or Professionals. Bright and Spacious with Large Windows and Pot Lighting Creating Sun-Filled Living Spaces. Modern Family-Size Kitchen with Stainless Steel Appliances. Den has a Walk-Out to Deck and Large Backyard, Ideal for Family Use and Entertaining. Finished Basement with Recreation Room for Additional Space, Suitable for Larger Families or Extended Living. Excellent Location in a Dynamic, Transit-Friendly and Evolving Neighbourhood. Strong Community Feel with Unique Local Shops. Walking Distance to Bloor and Dufferin Subway Station, Gladstone Public Library, Dovercourt Park, Dovercourt Boys and Girls Club, Close to Schools, Trendy Bloor Street. (id:60365)
Main - 511 Harris Court
Whitby, Ontario
Bright and spacious 3 bedroom flat in downtown Whitby. Updated kitchen, renovated bathroom,ensuite laundry, newer windows, laminate flooring throughout, generously sized bedrooms, walkout to deck from the kitchen, ensuite laundry, Parking on private driveway. (id:60365)

