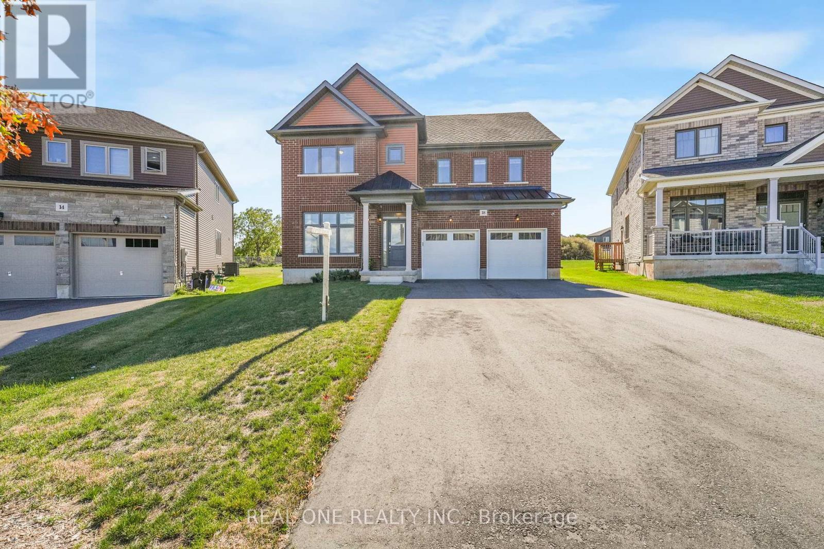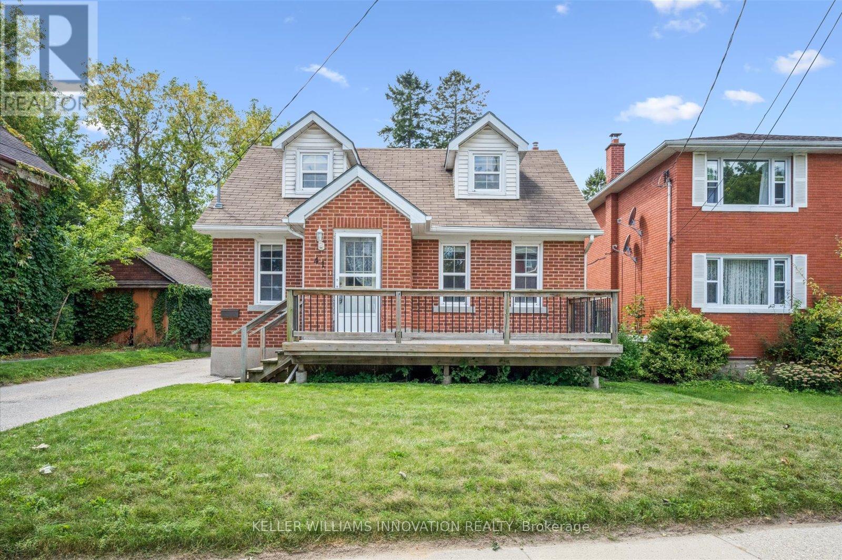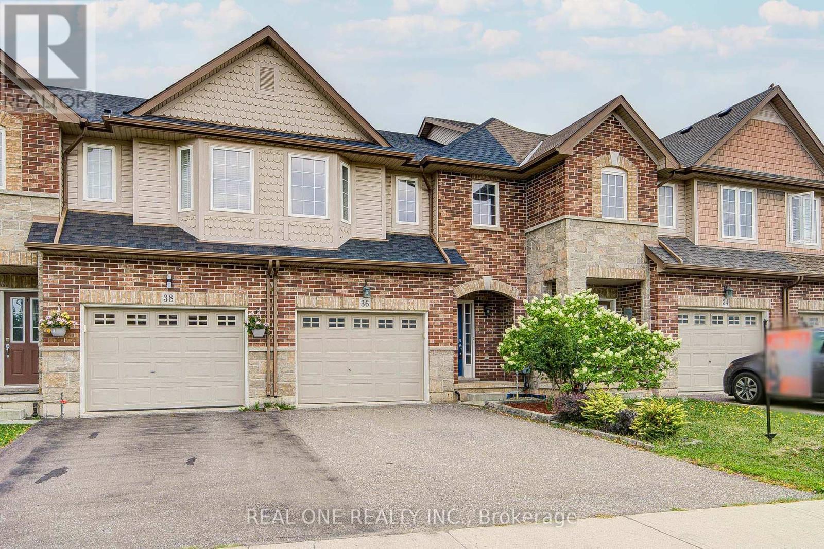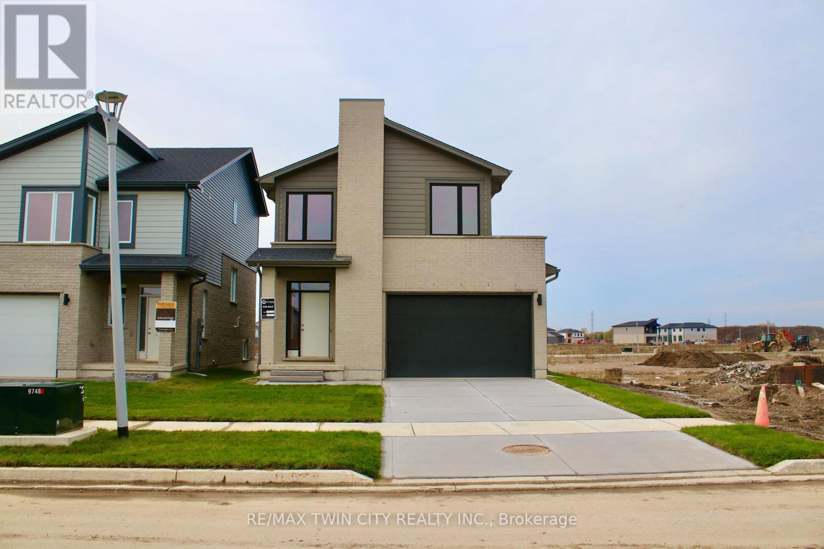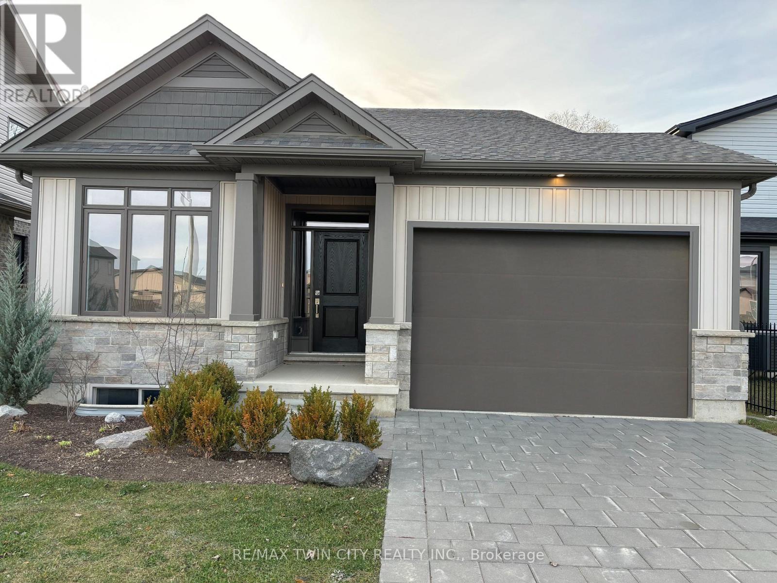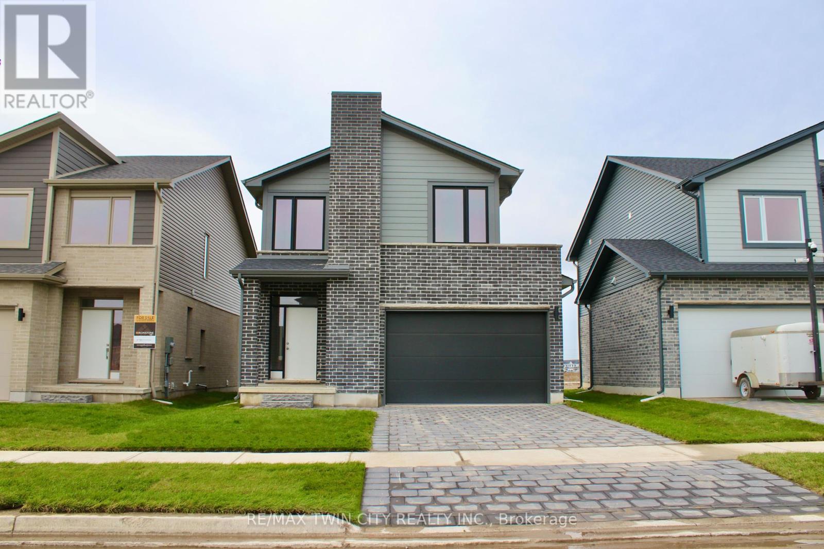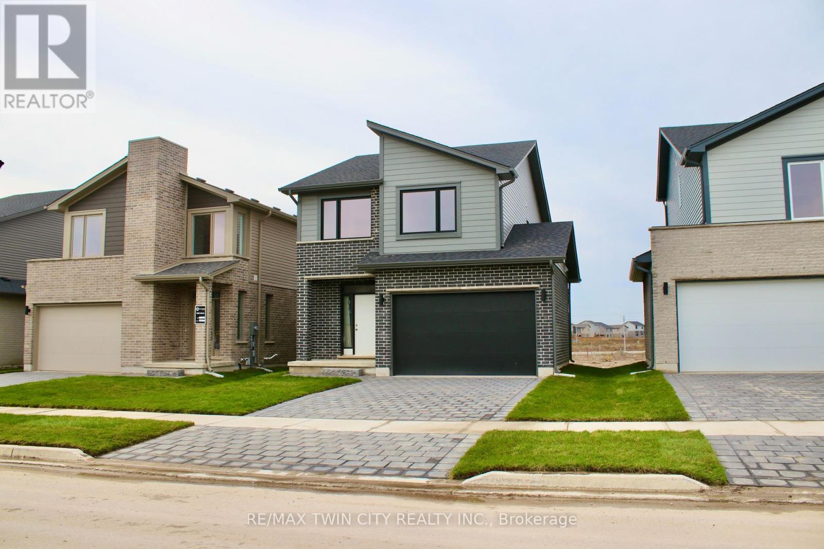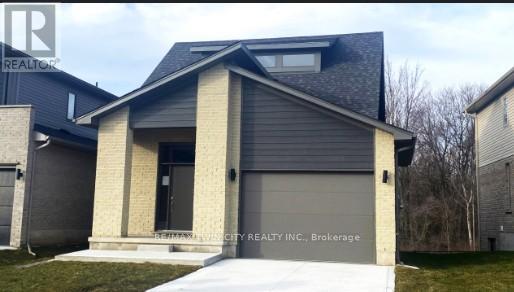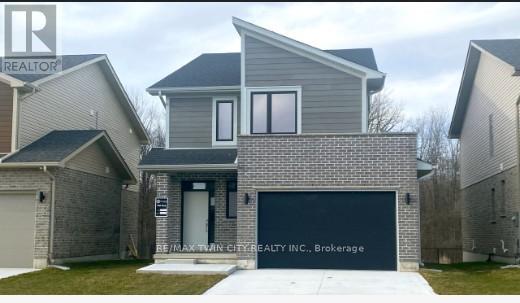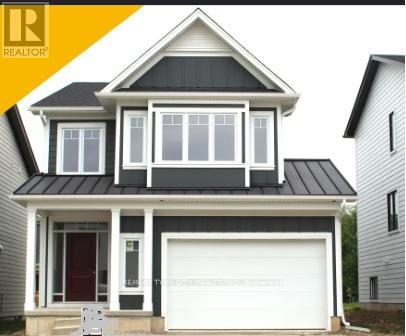18 Oriole Crescent
Port Colborne, Ontario
Built in 2023, this 2656 sq. ft. home sits on an oversized premium lot with full brick exterior and pool potential. It features smooth ceilings, hardwood floors, and an upgraded oak staircase, plus a versatile main floor office/den that can serve as a fifth bedroom.The chefs kitchen highlights a large island with quartz countertops, custom cabinetry, and high-end smart appliances, opening to the dining and living areas with a gas fireplace. Upstairs offers 4 spacious bedrooms and 3 full bathrooms (each with a window and upgraded quartz countertop), along with a smart laundry. The primary suite includes His & Her closets and a spa-like ensuite. Additional features include central vacuum, EV charging port, double garage with smart openers, surveillance system, extended 4-car driveway without sidewalk. A private backyard that faces the park with the option to add a gate for safe and direct access. Located just minutes from Lake Erie, sandy beaches, parks, schools, and amenities, this home blends luxury finishes, smart living, and everyday convenience. (id:60365)
41 Brunswick Avenue
Kitchener, Ontario
Welcome to 41 Brunswick Ave in Kitchener! This charming 1.5-storey detached home is situated on a quiet street and offers great potential for first-time homebuyers, investors, or renovators. Inside, the main level features a cozy living room, a separate dining room, a 4-piece bathroom, a functional kitchen, and a bedroom that would also make a great home office. Around the corner is a bonus family room addition that boasts tall ceilings, bright windows, and access to the backyard. On the second level, you will find two more bedrooms along with a convenient two-piece bathroom. The unfinished basement provides storage space and has the potential for extra living space once completed. Outside, enjoy the spacious front and rear decks, as well as an expansive backyard with mature trees. Additional features include a garden shed for storage and driveway parking for up to four cars. This home is conveniently located just a short walk from the Breithaupt Centre and Park, as well as transit and shopping options. (id:60365)
102 Mystic Point Road
Trent Lakes, Ontario
This Buckhorn Lake Beauty is the first time listed for sale! Sitting on a manicured and private .46-acre lot with just under 100 feet of pristine waterfront on the Trent Severn Waterway, this expansive bungalow offers a thoughtful design with a well-appointed layout. With panoramic views that will take your breath away, this home combines comfort, function, and endless opportunity for lakeside living and the chance to make memories that will last a lifetime! This home is loaded with potential and boasts 3 generous sized bedrooms, 2 baths, a huge eat-in kitchen, and a bright sunroom with a walkout to the deck ... ideal for enjoying that morning coffee overlooking the water. The large family room comes complete with a cozy wood stove, making a perfect gathering space, while the office nook provides flexibility for work or hobbies. The property features a recently paved driveway with parking for 8, plus an oversized, heated & insulted, detached garage made for that handyman or handywoman, with additional storage for wood. A Generac generator is an added bonus ensuring peace of mind year-round. This private, beautifully maintained property is the perfect retreat for family, entertaining, or simply soaking in the beauty of lakefront living. All but one baseboard is new. 200 Amp Service inside. 100 Amp Service in the garage. Septic pumped recently. (id:60365)
36 Palacebeach Trail
Hamilton, Ontario
Welcome Open-concept Freehold Townhome Nestled On a Quiet, Family-friendly Street In Sought-after Stoney Creek. Approx 1,500 Sqft, 3 Bed Rooms + 3 Washrooms With New Roof(2025), New Hardwood Floor(2025), New Throughout Painting(2025), Upgraded Kitchen, S/S Appliances, Fridge, Stove, B/I Microwave Oven, Dishwasher, Central Vacuum, 2nd Floor Laundry. Spacious Master Bedroom, Huge W/I Closet, En Suite Bathroom. Located Just 5 Min Drive From Highway QEW Near Lake And All Amenities (Shopping Centre, Banks) (id:60365)
2250 Southport Crescent
London South, Ontario
ELIGIBLE BUYERS MAY QUALIFY FOR AN INTEREST- FREE LOAN UP TO $100,000 FOR 10 YEARS TOWARD THEIR DOWNPAYMENT . CONDITIONS APPLY. READY TO MOVE IN -NEW CONSTRUCTION! This impressive home features 3 bedrooms, 2.5 baths, 1.5 car garage. Ironstone's Ironclad Pricing Guarantee ensures you get: 9 main floor ceilings Ceramic tile in foyer, kitchen, finished laundry & baths Engineered hardwood floors throughout the great room Carpet in main floor bedroom, stairs to upper floors, upper areas, upper hallway(s), & bedrooms Hard surface kitchen countertops Laminate countertops in powder & bathrooms with tiled shower or 3/4 acrylic shower in each ensuite Paved driveway, Visit our Sales Office/Model Homes at 674 Chelton Rd for viewings Saturdays and Sundays from 12 PM to 4 PM Pictures shown are of the model home. This house is ready to move in. (id:60365)
668 Chelton Road S
London South, Ontario
ELIGIBLE BUYERS MAY QUALIFY FOR AN INTEREST- FREE LOAN UP TO $100,000 FOR 10 YEARS TOWARD THEIR DOWNPAYMENT . CONDITIONS APPLY. READY TO MOVE IN -NEW CONSTRUCTION! introducing the Macallan design ! Ready to move bungalow with finished basement, With over 2400 sq ft of finished living space , this home offers 2+1 bedrooms and 3 baths backing onto green space. Ironclad Pricing Guarantee ensures you get: 9 main floor ceilings Ceramic tile in foyer, kitchen, finished laundry & baths Engineered hardwood floors throughout the great room Carpet in main floor bedroom, stairs to upper floors, upper areas, upper hallway(s), & bedrooms Hard surface kitchen countertops Laminate countertops in powder & bathrooms with tiled shower or 3/4 acrylic shower in each ensuite Paved driveway, Visit our Sales Office/Model Homes at 674 Chelton Rd for viewings Saturdays and Sundays from 12 PM to 4 PM This house is ready to move in. Pictures are of the model home. (id:60365)
19 Dorothy Street
Brantford, Ontario
MOVE-IN READY BUNGALOW WITH TWO KITCHENS, TWO LAUNDRY ROOMS AND CUSTOMS FINISHESWelcome to this beautiful and bright bungalow, perfectly situated in a highly desirable neighborhood with schools right across the street. Recently renovated throughout, this home showcases quality craftsmanship and custom millwork including closets, organizers, upgraded baseboards, modern interior doors, and elegant custom kitchen cabinets and vanities. Enjoy the fresh new flooring and two fully upgraded bathrooms designed with style and comfort in mind.Offering two separate kitchens and two separate laundry rooms with machines, this property provides excellent flexibility and functionality ideal for multi-generational living, rental income, or private guest accommodations. The basement features its own private entry, adding even more convenience. A detached single-car garage completes this fantastic package.This home is perfect for first-time buyers, downsizers, or investors looking for a move-in-ready opportunity in a prime location. (id:60365)
2278 Southport Crescent
London South, Ontario
ELIGIBLE BUYERS MAY QUALIFY FOR AN INTEREST- FREE LOAN UP TO $100,000 FOR 10 YEARS TOWARD THEIR DOWNPAYMENT . CONDITIONS APPLY. 2 homes in one !! The bright main level features a large living/dining room with natural light and a chefs kitchen with ample counter space. Upstairs, the primary suite offers a private bathroom and walk-in closet, two additional bedrooms and a full bathroom. The finished basement includes an extra bedroom, bathroom, and kitchen, perfect for a rental unit or in-law suite. Its private entrance located at the side of the house ensures privacy and convenience for tenants. Ironstone's Ironclad Pricing Guarantee ensures you get: 9 main floor ceilings Ceramic tile in foyer, kitchen, finished laundry & baths Engineered hardwood floors throughout the great room Carpet in main floor bedroom, stairs to upper floors, upper areas, upper hallway(s), & bedrooms Laminate countertops in powder & bathrooms with tiled shower or 3/4 acrylic shower in each ensuite Concrete driveway . Don't miss this opportunity to own a property that offers flexibility, functionality, and the potential for additional income. Pictures shown are of the model home. Don't miss out on this exceptional opportunity make this house your forever home! .Visit our Sales Office/Model Homes at 674 Chelton Road for viewings Saturdays and Sundays from 12 PM to 4 PM . (id:60365)
2258 Southport Crescent N
London South, Ontario
ELIGIBLE BUYERS MAY QUALIFY FOR AN INTEREST- FREE LOAN UP TO $100,000 FOR 10 YEARS TOWARD THEIR DOWNPAYMENT . CONDITIONS APPLY. NEW CONSTRUCTION HOME WITH RENTAL ONE BEDROOM APARTMENT ! Discover your path to ownership with the CATALINA Flex Haus! The spacious 2233 (total sq ft of finished space) , 4-bedroom, 3.5-bathroom and 2 kitchens home is located in the sough after Summerside . The bright main level features a large living/dining room with natural light and a chefs kitchen with ample counter space. Upstairs, the primary suite offers a private bathroom and walk-in closet, two additional bedrooms and a full bathroom. The finished basement includes one bedroom, bathroom, and kitchen, perfect for a rental unit or in-law suite. The basement private entrance located at the side of the house ensures privacy and convenience for tenants. Ironstone's Ironclad Pricing Guarantee ensures you get: 9 main floor ceilings Ceramic tile in foyer, kitchen, finished laundry & baths Engineered hardwood floors throughout the great room Carpet in the bedrooms, stairs to upper floors, upper areas, upper hallway(s). Don't miss this opportunity to own a property that offers flexibility, functionality, and the potential for additional income. Pictures shown are of the model home. This house is ready to move in. Visit our Sales Office/Model Homes at 674 CHELTON RD for viewings Saturdays and Sundays from 12 PM to 4 PM. Down payment is 60k. (id:60365)
2100 Evans Boulevard
London South, Ontario
ELIGIBLE BUYERS MAY QUALIFY FOR AN INTEREST- FREE LOAN UP TO $100,000 FOR 10 YEARS TOWARD THEIR DOWNPAYMENT . CONDITIONS APPLY...READY TO MOVE IN -NEW CONSTRUCTION! Are you searching for a spacious bungaloft with a walk out basement backing onto green space ? Look no further! The Carmel design offers 1789sq ft of meticulously finished living space. Key features include :1st Floor Primary Bedroom/ 2nd Floor- additional bedroom plus a versatile loft area, perfect for family or guests. Experience the perfect blend of elegance and functionality in your new dream home with the Carmel design. Pictures shown are of the model home. This house is ready to move in! Deposit required is 60k .Visit our Sales Office/Model Homes at 674 CHELTON ROAD for viewings Sat/Sund 12-4.Ready to move in . (id:60365)
2024 Evans Boulevard
London South, Ontario
ELIGIBLE BUYERS MAY QUALIFY FOR AN INTEREST- FREE LOAN UP TO $100,000 FOR 10 YEARS TOWARD THEIR DOWNPAYMENT . CONDITIONS APPLY ...READY TO MOVE IN -NEW CONSTRUCTION! THE BERKELEY - sought-after multi-split design offering 1618 sq ft of living space. This impressive home features 3 bedrooms, 2.5 baths, and the potential for a future basement development , all for under 800k! Ironclad Pricing Guarantee ensures you get ( at NO additional cost ) : 9 main floor ceilings / Ceramic tile in foyer, kitchen, finished laundry & baths/ Engineered hardwood floors throughout the great room / Carpet in main floor bedroom, stairs to upper floors, upper areas, upper hallway(s), & bedrooms /Hard surface kitchen countertops / Laminate countertops in powder & bathrooms with tiled shower or 3/4 acrylic shower in each ensuite Stone paved driveway . Pictures shown are of the model home. This house is ready to move in! Deposit required is 60k.Visit our Sales Office/Model Homes at 674 CHELTON ROAD for viewings Saturdays and Sundays from 12 PM to 4 PM . (id:60365)
155 Julie Crescent
London South, Ontario
ELIGIBLE BUYERS MAY QUALIFY FOR AN INTEREST- FREE LOAN UP TO $100,000 FOR 10 YEARS TOWARD THEIR DOWNPAYMENT . CONDITIONS APPLY...READY TO MOVE IN - NEW CONSTRUCTION ! Discover your path to ownership with the MONTANA Flex Haus ! The spacious 2216 , 4-bedroom, 3.5-bathroom and 2 kitchens home is located in the sough after The Grove development . The bright main level features a large living/dining room with natural light and a chefs kitchen with ample counter space. Upstairs, the primary suite offers a private bathroom and walk-in closet, two additional bedrooms and a full bathroom. The finished basement includes one bedroom, bathroom, and kitchen, perfect for a rental unit or in-law suite. The basement private entrance located at the side of the house ensures privacy and convenience for tenants. Ironstone's Ironclad Pricing Guarantee ensures you get: 9 main floor ceilings Ceramic tile in foyer, kitchen, finished laundry & baths Engineered hardwood floors throughout the great room Carpet in the bedrooms, stairs to upper floors, upper areas, upper hallway(s). Don't miss this opportunity to own a property that offers flexibility, functionality, and the potential for additional income. Pictures shown are of the model home. This house is ready to move in. Visit our Sales Office/Model Homes at 999 Deveron Crescent for viewings Saturdays and Sundays from 12 PM to 4 PM. (id:60365)

