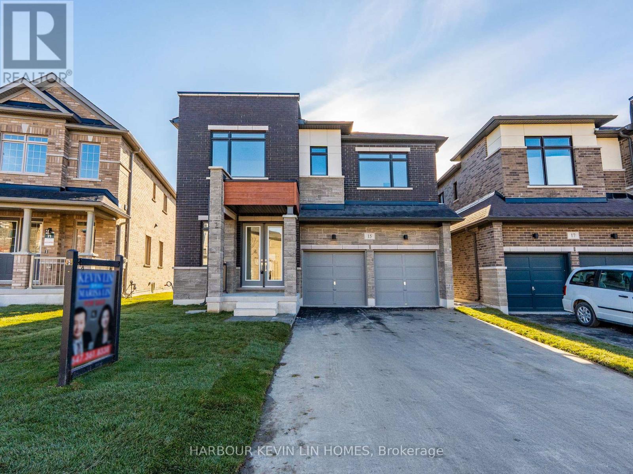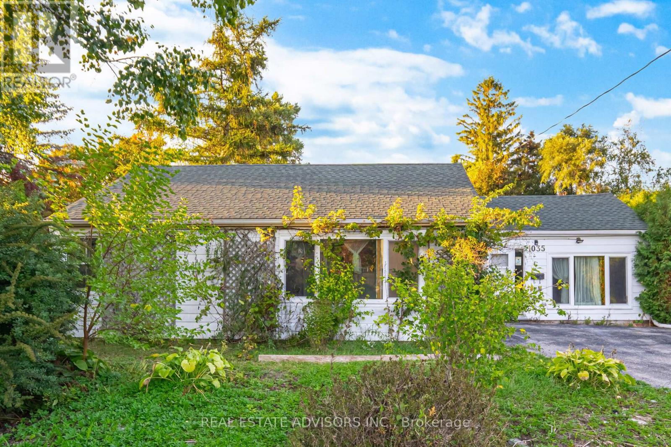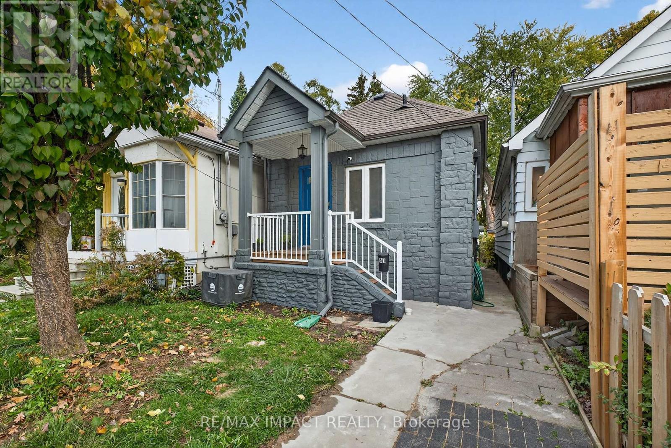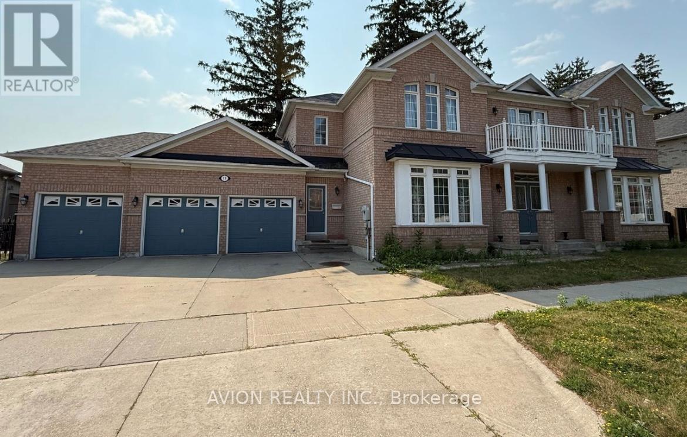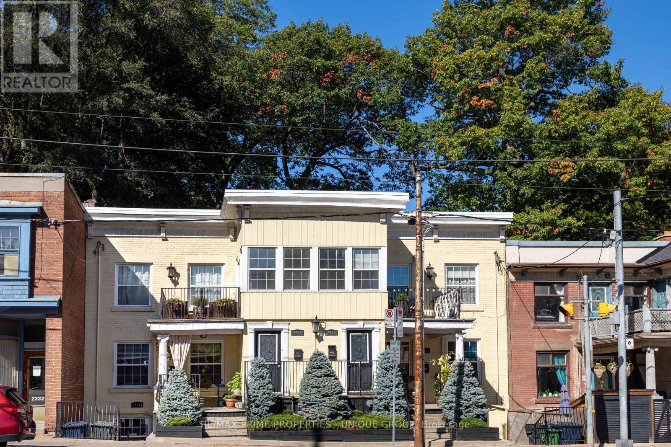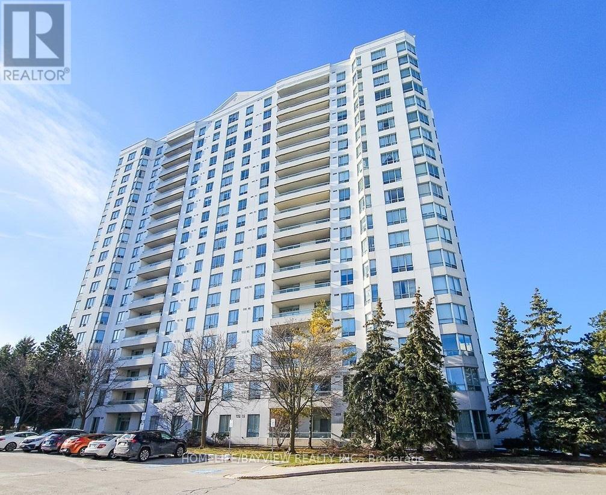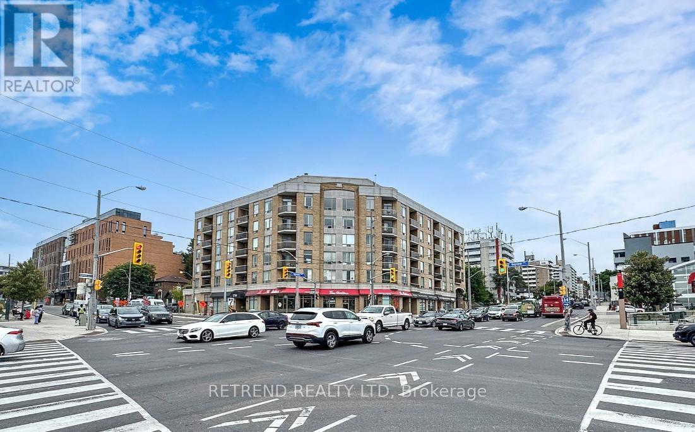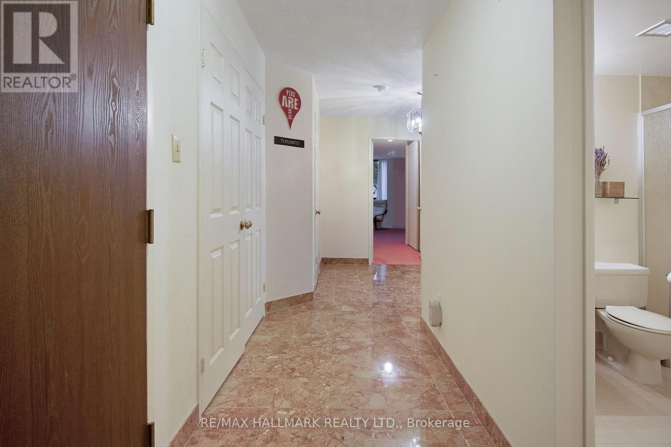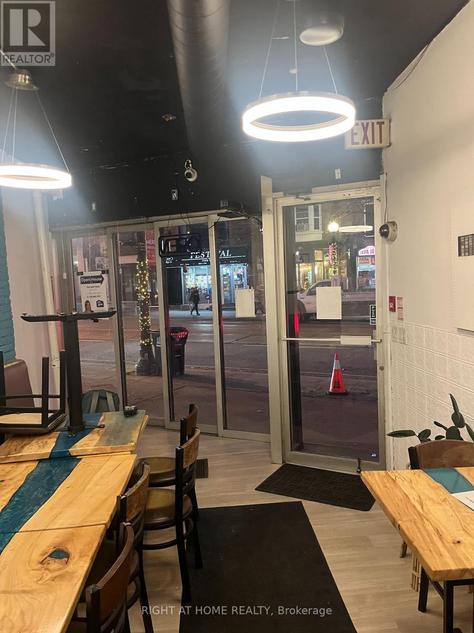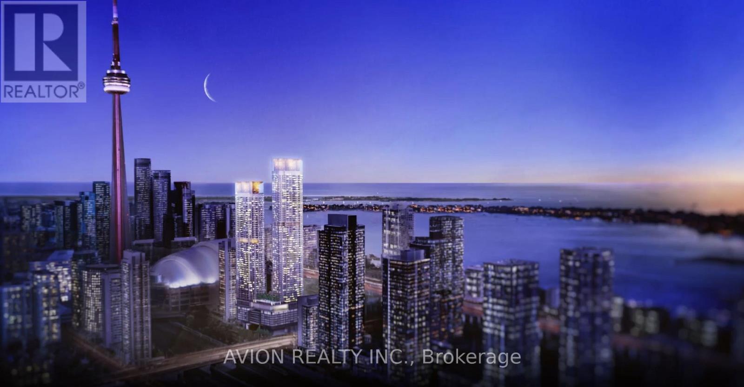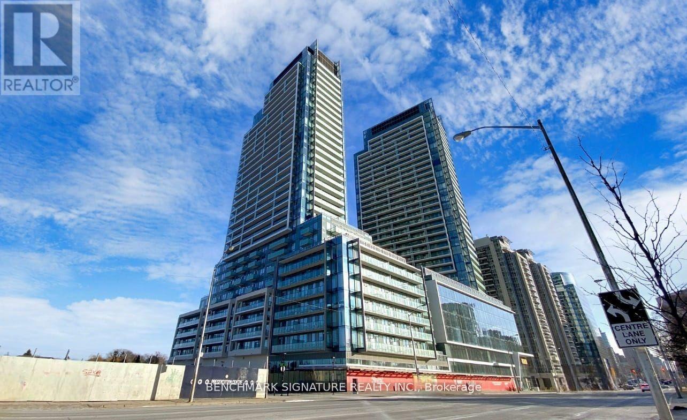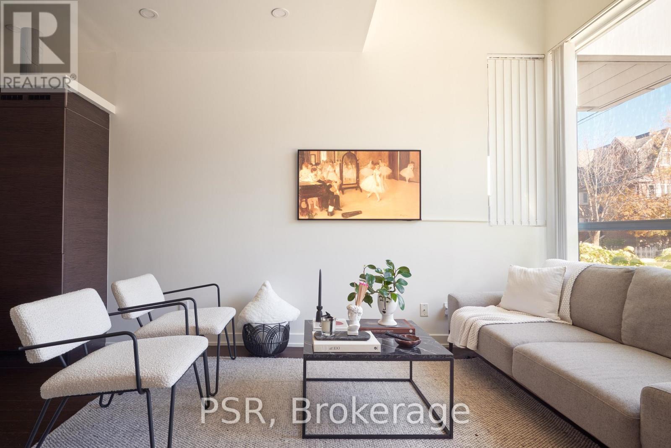15 Monticola Avenue
Richmond Hill, Ontario
Discover luxury living in this brand-new detached home in the prestigious Legacy Hill community built by Green Park. Offering 3,197 sq ft above grade (per builder) on a premium lot (48.72 Ft Wide at Rear). This thoughtfully designed residence has never been lived in and comes with a full Tarion warranty and $$$ spent on upgrades. The main level boasts soaring 10 ft smooth ceilings, upgraded hardwood flooring, a bright open-concept layout with a welcoming living and dining area, a spacious family room with a modern gas fireplace, a convenient main-floor office, and a functional mudroom with a walk-in closet for added storage and organization. The gourmet kitchen is the heart of the home, finished with quartz countertops, extended cabinetry, a large center island, and a breakfast area with walk-out to the backyard. The basement features upgraded oversized windows that bring in natural light. Upstairs, 9 ft smooth ceilings enhance the sense of space and light. Four generously sized bedrooms each feature walk-in closets and private ensuites with upgraded glass showers, while the primary retreat offers a spa-inspired 5-piece ensuite with a freestanding tub, an enlarged upgraded shower, and a double vanity. A versatile flex room on the second floor provides endless possibilities, whether used as a den, sitting room, playroom, or converted into a 5th bdrm, while a second-floor laundry room adds convenience. Situated in one of Richmond Hills most desirable locations, this home falls within the highly rated school catchments of Bayview Hill Elementary, Bayview Secondary (IB Program), and Christ the King ES (French Immersion), providing excellent educational opportunities. With close proximity to shopping, dining, parks, and major highways, this move-in ready residence perfectly blends modern elegance, functionality, and value-an ideal choice for families seeking a stylish new home in a top-tier location. (id:60365)
1035 Gorham Street
Newmarket, Ontario
A rare opportunity in a sought-after neighborhood! This well-kept bungalow sits on a massive lot 75.08 x 211.5 feet , ideal for developers or investors looking to capitalize on its size and location. Whether you choose to move in, rent out, or redevelop, the possibilities are endless. The home features a functional layout and a separate entrance to the basement, making it perfect for multi-generational living or income potential. it offers easy access to Hwy 404 and is within walking distance to top-rated schools, restaurants, and everyday amenities. The spacious private driveway provides ample parking, and newer windows add to the appeal. Whether you're an investor, builder, or searching for your forever home, this property checks all the boxes. It is being sold "as is", "where is." (id:60365)
41 Mcdonald Avenue
Toronto, Ontario
Welcome to this charming and beautifully upgraded bungalow tucked away on a quiet dead-end street - no through traffic, just local neighbours, offering a peaceful and private setting in a family-friendly neighbourhood. The bright, open-concept main floor features a Juliet balcony overlooking the fenced backyard, providing a lovely view and plenty of natural light. With no carpet throughout, pot lights, and large windows, the home feels warm, modern, and inviting. The white contemporary kitchen includes a skylight, stylish backsplash, and built-in stainless steel appliances - gas stove, dishwasher, fridge, and range hood - combining elegance with everyday functionality. The finished lower level offers a spacious bedroom with a walk-in closet and ensuite bathroom, plus a laundry area and extra storage space - perfect for comfortable living or a private retreat. Step outside to a private backyard with a garden shed, ideal for relaxing, gardening, or entertaining outdoors. A truly charming, move-in-ready home filled with natural light and thoughtful upgrades - ideally located close to schools, parks, shopping, and transit! (id:60365)
Bsmt - 10 Fern Meadow Road
Toronto, Ontario
Spacious Seperate Entrance 1-Bedroom 1-Bathroom Basement Apartment, Featuring an open-concept living, dining and kitchen area. Nestled in the heart of West Hill. Enjoy a quiet, family-friendly neighbourhood with excellent accessibility and urban conveniences just steps away. Minutes to TTC, Hwy 401, parks, shopping & groceries. Close to U of T Scarborough & Centennial College Transit-friendly and walkable location. Has access to shared backyard and deck! Laundry is shared with Upper Level Landlord/Tenant. Partial Furnished. Price includes : Hydro, Gas, Water, CAC and Internet .1 parking Spot on DriveWay. (id:60365)
Main - 2338 1/2 Queen Street E
Toronto, Ontario
2338 1/2 Queen Street East. Lovely Beach 2 Bedroom Apartment. Main Floor Suite with Large Private Porch at Rear. Gas Fireplace in extra large Living Room. Large Kitchen with Gas Stove and Built in Dishwasher. Central Air Conditioning. Tenant pays Hydro and Gas (for Stove and Fireplace). Private Storage Room in Basement. Shared Coin Laundry in Basement. (id:60365)
202 - 5001 Finch Avenue E
Toronto, Ontario
Luxury Monarch Condo Convenient Located At Demand Finch/Mccowan, TCC At Door, Steps To Woodside Sq., Super Markets, LCBO, Bank, School, Park. Easy Access To 401. Bright & Spacious 3 Bedroom Corner Unit, Filled With Natural Light. Approx. 1,213 Sq. Ft. Very Quite Unobstructed View Overlooking Garden. Large Ensuite Storage Room. Laminate Floor Thru-Out. 24 Hours Concierge and Gate House. Excellent Recreational Facilities, Indoor Swimming, Sauna, Gym, Party Room, Billiard Room. (id:60365)
310 - 1750 Bayview Avenue
Toronto, Ontario
Welcome to The Braxton Condos, located in the heart of the prestigious Leaside community. This freshly painted 2-bedroom, 2-bath suite with 1 parking and 1 locker offers a highly functional layout with 927 sq. ft. of bright, well-designed living space featuring custom closets and organizers throughout. There is no carpet anywhere in the unit, and the large windows in both bedrooms and the living room provide an unobstructed view of the vibrant Eglinton/Bayview corridor and the upcoming Leaside LRT Station. The location is truly unbeatable. Families will appreciate the access to top-rated schools, while busy professionals will enjoy the convenience of nearby DVP, Hwy 401, Bayview Ave, and Yonge Street, offering quick commutes to downtown Toronto and across the GTA. Step outside and enjoy the urban lifestyle with trendy Bayview shops, cafes, restaurants, and everyday amenities all within walking distance. The boutique-style building offers excellent features including ample underground visitor parking, Tim Hortons on the ground level, and convenient amenities such as the gym, party room, and locker room, all located on the 1st floor. Experience a comfortable, convenient, and cozy urban lifestyle surrounded by friendly neighbours in one of Toronto's most desirable pockets. (id:60365)
307 - 211 St Patrick Street
Toronto, Ontario
Rarely Offered! MASSIVE 2 bedroom suite at One Park Lane Tower, located in the heart of downtown at Dundas & University. This 1465 sq. ft. Corner Suite is just steps away from the AGO, Chinatown, St. Patrick Station, hospitals, Queens Park, City Hall, and the Entertainment District everything you need is within walking distance. A fantastic opportunity to enjoy both size and location in a prime downtown spot!. With 2 bedrooms, 2 bathrooms, this space feels more like a house than a condo. Ideal for a growing family or professionals. Enjoy all the perks of condo living with resort-style amenities like a saltwater pool, squash court, 24-hour concierge, and all utilities included. A rare blend of space, size, and location. (id:60365)
648 College Street
Toronto, Ontario
Turn-key Restaurant/Panini Shop/Bar for Sale-Prime Little Italy, Toronto! One of downtown Toronto's most vibrant and high-end traffic neighborhoods. This corner of the city is known for its heavy foot traffic, strong local community, and excellent visibility, making it an ideal location for thriving business. This space comes fully equipped and ready to operate. Complete with a liquor license, commercial kitchen equipment, and everything needed to start generating cash flow immediately. Whether you're an experienced operator, or a first time-business owner, this set-up offers a smooth transition and minimal start-up costs. Don't miss this rare chance to secure a ready-to-operate business in one of Toronto's most desirable neighborhoods. (id:60365)
4710 - 3 Concord Cityplace Way
Toronto, Ontario
Welcome to the iconic new Concord Canada House - a landmark residence rising in the heart of downtown Toronto.This beautifully designed 3-bedroom, 2-bathroom corner suite showcases breathtaking panoramic lake and city skyline views, flooding the home with natural light from morning to night. The interior features premium Miele appliances, refined modern finishes, and an exceptionally rare heated balcony, allowing year-round enjoyment of your outdoor space. Its versatile open-concept layout balances comfort and sophistication, making it an ideal home for families, professionals, and anyone seeking an elevated urban lifestyle. Residents enjoy access to an impressive collection of world-class amenities, including the exclusive 82nd-floor Sky Lounge and Sky Gym, an indoor swimming pool, an ice-skating rink, a touchless car wash, and much more - offering a resort-inspired living experience without leaving home. Perfectly situated just steps from Toronto's most iconic destinations - CN Tower, Rogers Centre, Scotiabank Arena, Union Station, the Financial District, and the waterfront - this suite places premier dining, entertainment, and shopping at your doorstep. A dedicated EV parking space is included, providing both convenience and sustainable living. (id:60365)
S706 - 8 Olympic Garden Drive
Toronto, Ontario
Welcome to M2M Condos at Yonge & Finch! This thoughtfully designed 2-bedroom unit with a rare oversized terrace offers nearly 1600 sf of total living space (871 sf interior + 692 sf terrace). A true opportunity for those seeking both modern condo living and the luxury of private outdoor space in the heart of North York. The open-concept kitchen and dining area flow seamlessly into the living room, creating a functional layout perfect for entertaining. Large windows throughout bring in abundant natural light, enhancing the airy feel of the home. The primary bedroom features its own ensuite, while the second bedroom provides flexibility for guests, a home office, or growing families. Step outside to your expansive terrace - ideal for summer gatherings, morning coffee, or simply enjoying fresh air without leaving home. This rare outdoor space sets the unit apart and offers a lifestyle not often found in condo living. Located steps to Finch subway, shops, restaurants, and parks, this home combines convenience with lifestyle. Includes one parking and one locker. Don't miss the opportunity to own this unique urban retreat with a terrace that feels like your own backyard in the sky. (id:60365)
107 - 1030 King Street W
Toronto, Ontario
Fully furnished 2-storey townhouse-style condo at DNA3! Featuring two entrances - a private street-level entry plus a second-floor access for easy connection to all condo amenities - Freshly painted, this unique layout truly lives like a home. Enjoy sleek, modern Euro-style finishes, 9 ft ceilings on both levels and keyless code entry. The second floor offers a spacious primary bedroom with large closets, and a versatile den currently set up as a second bedroom (fits a double bed). Stylish, luxurious bathroom included. Fully furnished, with a queen/double bed, just bring your luggage. Don't miss the incredible rooftop terrace with BBQs, party room, gym, and more. TTC at your doorstep and steps to everything: shops, a grocery store within the building, Queen St W, Ossington, King St W, and Trinity Bellwoods Park. (id:60365)

