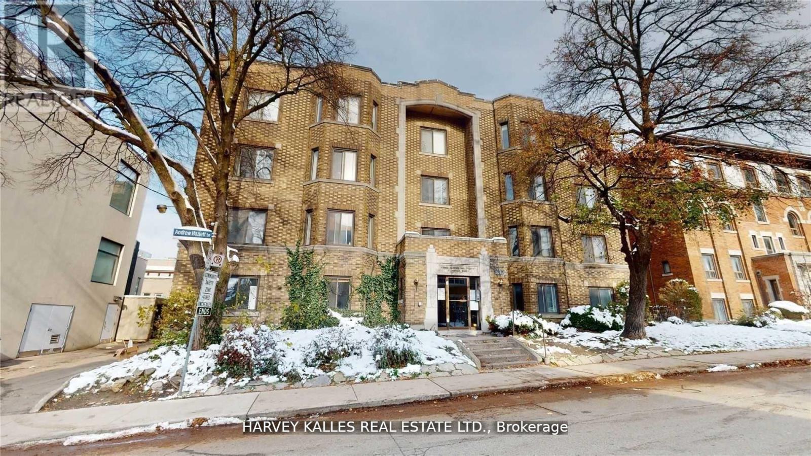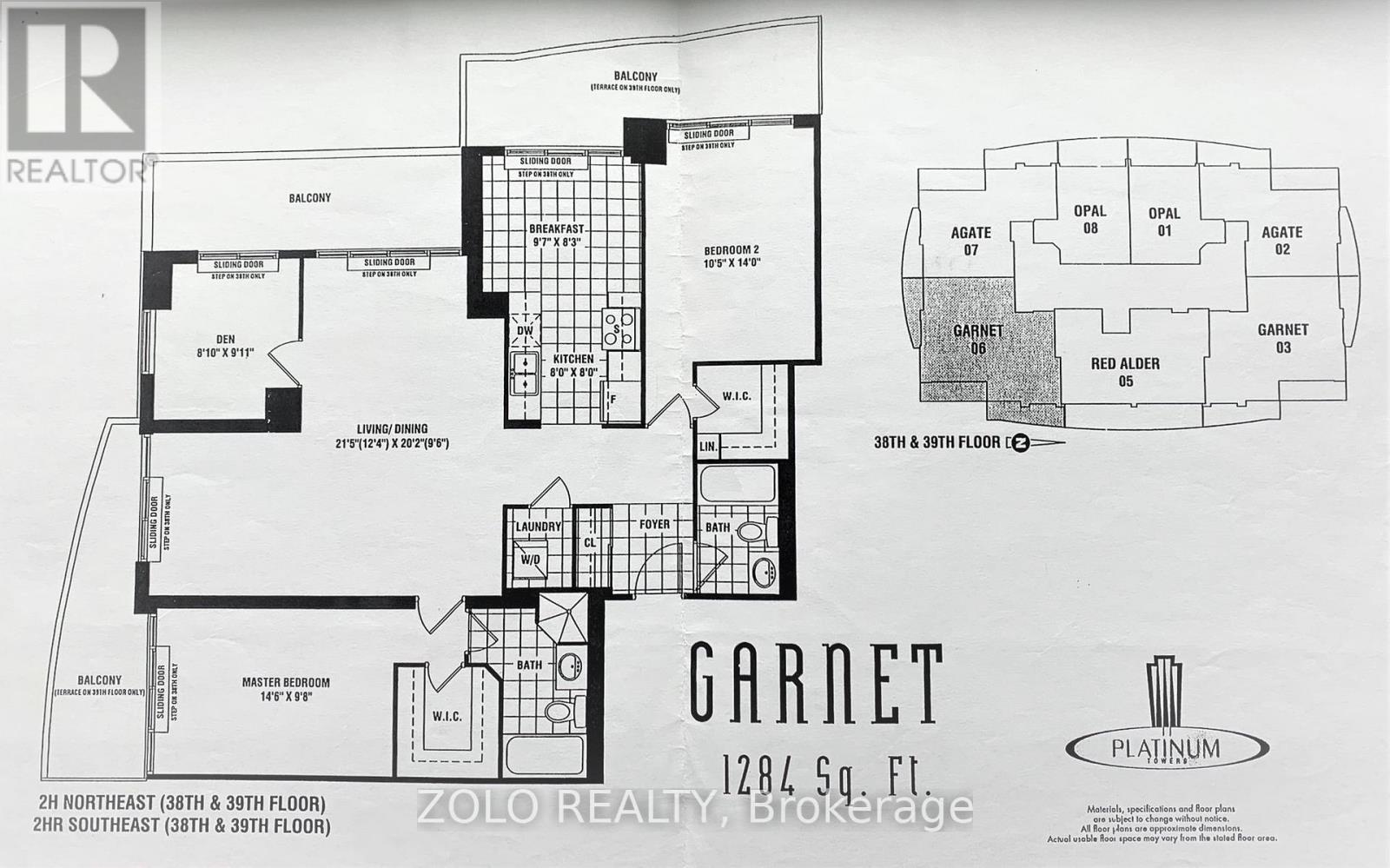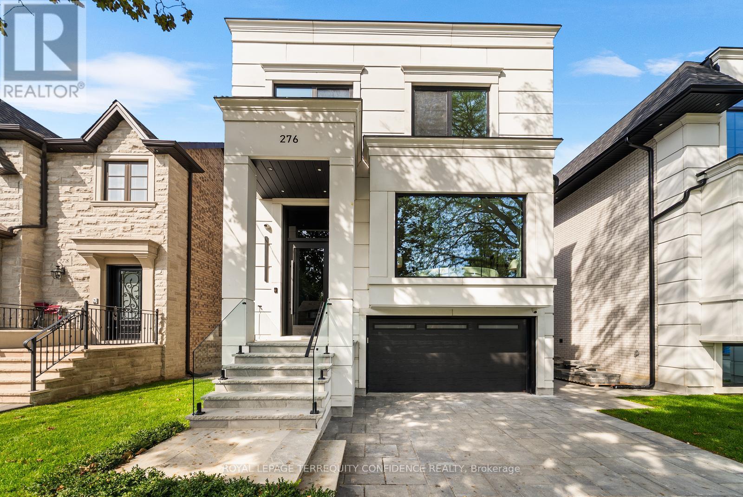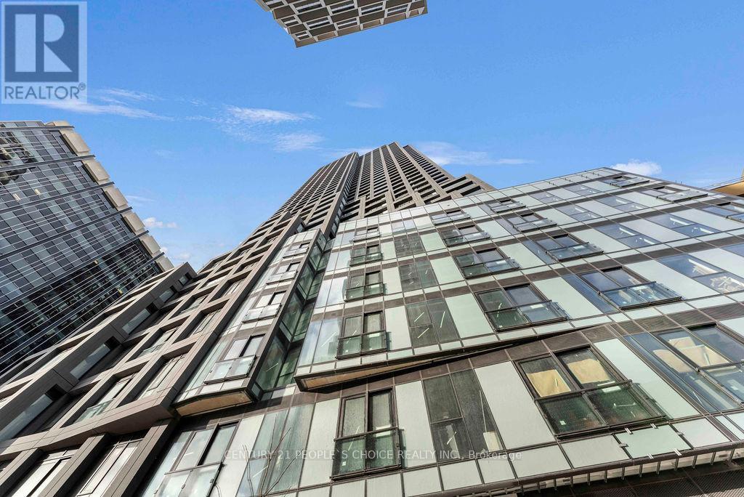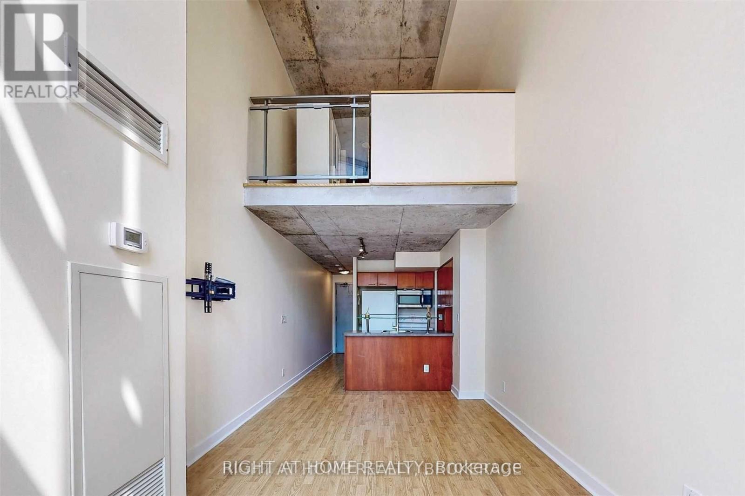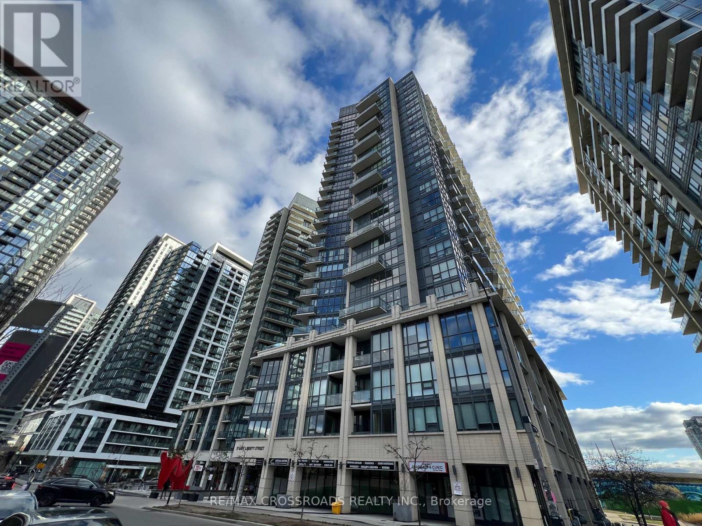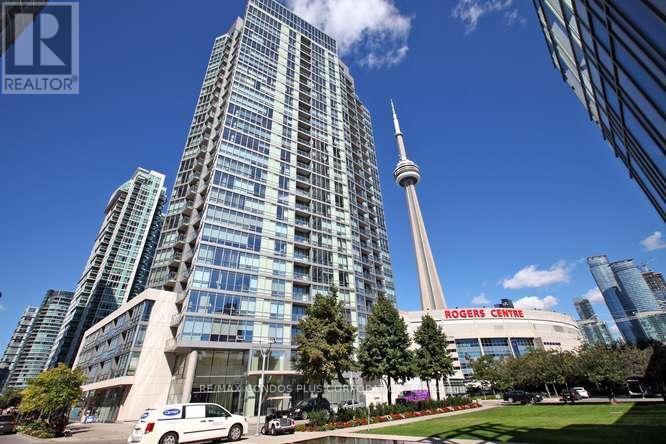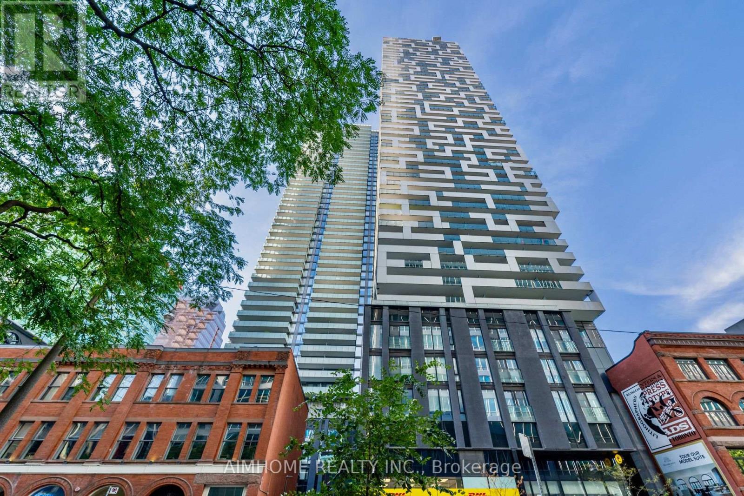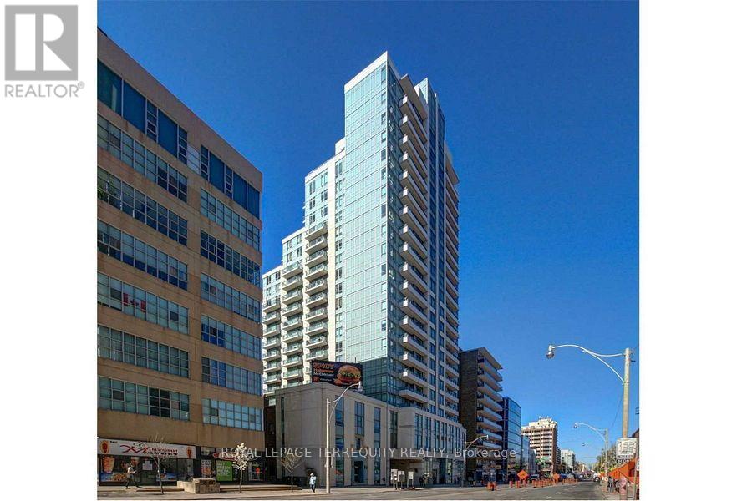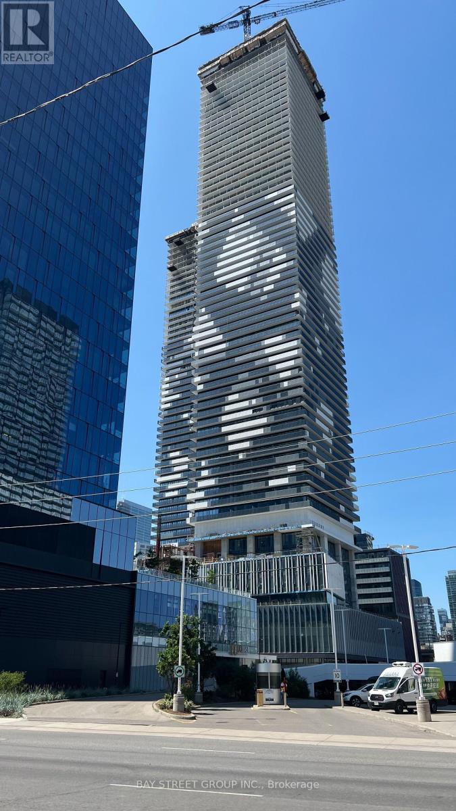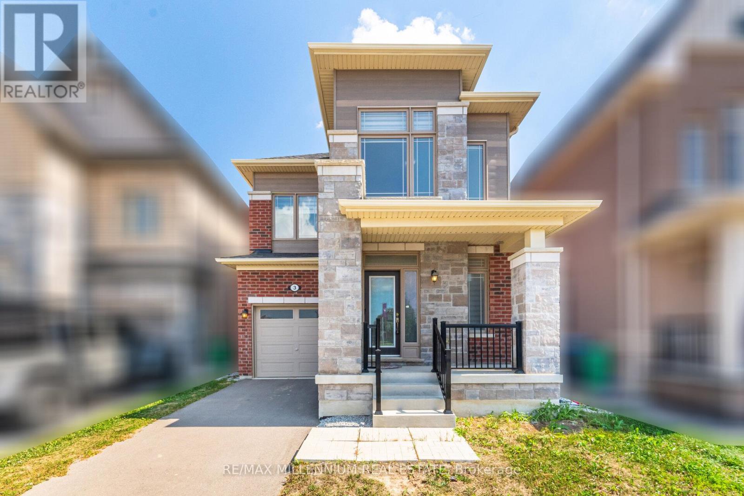34 - 320 Lonsdale Road
Toronto, Ontario
LIVE R-E-N-T F-R-E-E Two (2) Months Free Rent If you move in before the end of 2025! Love Life On Lonsdale! Be Steps Away From The Vibrant Scene In Beloved Forest Hill Village And Make Your Next Move An Investment In One Of The Best Communities In The City. Central, Affluent, Convenient Living Is At Your Doorstep In This Charming And Classic Building Where Your Newly Renovated, Well-Appointed (Large) Apartment Will Be The Smart Choice For A Professional Single Or Couple, Downsizer, Or Whoever Appreciates Size And Substance. Photos are Illustrative in Nature and May Not Be Exact Depictions of the Unit. (id:60365)
3903 - 23 Hollywood Avenue
Toronto, Ontario
One of a kind, Luxury Spacious Corner Suite (1284 sq.f.) in a prestigious Platinum Tower. Large new kitchen with eat-in area, new appliances, modern new floors, Closet Organizers, Unobstructed east view. The office can be used as a third bedroom. Extra wide parkin spot. Spacious Locker. Steps to subway, shopping, parks, school, and restaurants. (id:60365)
276 Horsham Avenue
Toronto, Ontario
Step into a world of exquisite luxury at 276 Horsham Ave. This stunning, custom-built home boasts an array of magnificent features throughout; and sits in the heart of Willowdale West with walking distance to Yonge St. Enter to find the marvelous foyer, with heated floors and a soaring 13' ceiling. Living & dining rooms include Built-In speakers and are filled with natural light flowing in from large windows; the beautiful, modern kitchen is equipped with a large centre island, high-end Built-In appliances, porcelain countertops and backsplash; and the picturesque family room with floor-to-ceiling aluminum sliding doors, Built-In speakers, a 3-sided gas fireplace, Built-In cabinets & large bench, and walkout to the composite deck w/ glass railing. Journey up to the second floor, bright with 5 skylights, laundry, and 4 bedrooms; including the peaceful primary room, complete with a walk-in closet, Built-In speakers, 6 Pc ensuite with heated floors & rain shower, and a view of the lush backyard. Downstairs, the finished basement includes incredible 13' high ceilings, a recreation room with heated floors, wet bar w/ drink cooler, Built-In speakers, and walkout to the outdoor patio, bedroom with a 4 Pc bath, and an additional laundry room. Throughout the home, discover even more refined features, including: aluminum windows, mono beam stairs w/ LED lighting underneath, central vacuum, precast facade, engineered hardwood, Smart Home functionalities, sump pump, backflow preventer, garage w/ EV charger rough-ins, landscape lighting, sprinkler system, and fenced backyard. Enjoy the convenience of living at a truly superb location, only minutes to Yonge St, walkable parks, schools, North York Center subway station, community centers, shops, and more! (id:60365)
1902 - 20 Soudan Ave Avenue
Toronto, Ontario
Welcome to Y&S Condos by Tribute Communities - Midtown Toronto's newest landmark. This brand-new 1-bedroom suite offers a bright north-facing exposure and a smart, open-concept layout designed for modern urban living. The contemporary kitchen features integrated appliances, quartz countertops, and sleek cabinetry, flowing seamlessly into the combined living and dining areas-perfect for everyday comfort and entertaining. Located just steps from Yonge & Eglinton, enjoy unmatched convenience with trendy cafés, restaurants, boutique shops, and essential services right at your doorstep. Commuting is effortless with Eglinton Station nearby, offering TTC access and the upcoming Crosstown LRT for quick east-west travel. Building Amenities: Co-working space, meeting room, Party Room A & B, coffee bar, catering kitchen, guest suite, yoga studio, fitness centre, pool and children's room. (id:60365)
406 - 255 Richmond Street E
Toronto, Ontario
Welcome to Space Lofts at 255 Richmond Street East where you get real downtown character instead of another plain box in the sky! This stylish two-storey loft gives you about 573 sqft of bright open living with amazing seventeen-foot windows, exposed concrete, upgraded floors, and that true loft energy everyone wants. The main level features a clean, open concept kitchen and living space with tons of natural light and room to relax or work from home. Upstairs, you have a private primary retreat that overlooks the living area and gives the space that cool modern vibe. Hea,t hydro and water are all included, which is a huge bonus for budgeting and the building is friendly, clean well-run run and pet-welcoming. Parking and locker are not included however, residents often rent out extra spots so it is easy to secure one if needed . The location is a dream for anyone who wants to be close to everything, with the Financial District St Lawrence Market, Eaton Centre, transit, restaurants, gyms and shops all steps from your door. If you want a place that feels unique, stylish and comfortable instead of cookie-cutter this loft checks every box. (id:60365)
502 - 51 East Liberty Street
Toronto, Ontario
Lovely and Spacious 1 bedroom plus study unit in Liberty Central Condos just steps into the heart of Liberty Village, TTC buses and streetcars, restaurants, groceries, parks, trails for biking and running on lakeshore and much more. Lovely unit with laminate flooring, spacious bedroom and large terrace. Concierge security, fitness centre, party room, visitor parking, BBQ area, hot tub, outdoor pool and more. Enjoy living in one of the trendiest and most desirable communities in downtown Toronto (id:60365)
1905 - 3 Navy Wharf Court
Toronto, Ontario
Client RemarksHarbourview Estates! Spacious 621 Sf, One Bedroom + Den Suite (*Den Has A Door For Privacy*) & Balcony, with a Parking & Locker. Open Concept Kitchen With Granite Counter Tops, S/S Appliances & Gas Stove, Floor To Ceiling Windows & Laminate Floor Throughout! Hydro+Heat+Water Included. Exceptional Building Amenities: Guest Rm, Visitors Parking, 30,000 Sf Private Fitness Super Club, Indoor Pool, Cardio Rm, Basketball Crt, Tennis & Squash Crt, Running Track, Bowling Alley, Party Room, Golf Simulator, Private Theatre, Internet Lounge, & More! Enjoy Waterfront Living, Walk To Parks (Roundhouse, Music Garden & HTO Park), Boardwalk, Martin Goodman Trail/Bike Path, Beaches, Harbourfront Centre of Art & Performances, Variety Of Outdoor Activities, The Well, Restaurants & Cafes, Super Markets (Sobeys, Longos), Pharmacies, Banks, Scotia Arena, Rogers Centre, CN Tower, Ripley's Aquarium, SouthCore Financial (Amazon, IBM, Microsoft,..) & Financial District via Underground "Path", Streetcar T.T.C. to Union Stn. & Spadina Ave., Entertainment District, Vibrant King W., Downtown Shopping, Dining, Theatres. Easy Access To Highways, Billy Bishop City Airport + More! Enjoy the Lifestyle! (id:60365)
2301 - 25 Richmond Street E
Toronto, Ontario
Welcome to the heart of the financial capital of Canada-25 Richmond St E! Beautiful Great Gulf built condo in the heart of Downtown. Close to all the best restaurants, entertainment and shopping. Modern kitchen design and large windows add to the luxury feel of this cozy 1 bedroom. Not to mention the Extra Large and Spacious 155 sq. feet balcony more like terraces with an unobstructed view! Lots of natural sunlight to the home in the middle of the city. High Ceilings! Don't miss this world class building with its unique interiors and an outdoor pool located on the upper floor. (id:60365)
404 - 212 Eglinton Avenue E
Toronto, Ontario
Panache Condos. Discover modern luxury in the heart of Midtown Toronto at the prestigious Panache Condominiums. Perfectly situated at Yonge & Eglinton, this residence captures the best of urban livingsteps from vibrant dining, trendy cafés, upscale bistros, and everyday conveniences. This thoughtfully designed bachelor suite features: A smart, open layout with laminate flooring A welcoming tiled foyer Fully Furnished Stainless steel appliances paired with a granite countertop The added value of your own parking space ALL UTILITIES INCLUDED Building Amenities rival the citys finest clubs, offering an indoor pool, tanning area, fully equipped fitness center, recreation room, and don't forget the 24-hour concierge service for added peace of mind. Live where sophistication meets convenience welcome to Panache. (id:60365)
Lower - 702 Bathurst Street
Toronto, Ontario
This thoughtfully designed 2-Bedroom basement unit offers a private entrance, ensuite laundry, and seamless access to a lush shared backyard oasis. Perfectly positioned just steps to Bathurst Station, Central Tech, and surrounded by vibrant neighbourhoods The Annex, U of T, and Little Italy this address offers unbeatable connectivity and lifestyle convenience. All utilities for a flat rate of $200/month, with laneway parking available at $200/month. A cat is welcome (no smoking or dogs please, as per upstairs tenant). (id:60365)
6805 - 55 Cooper Street
Toronto, Ontario
Fully Furnished Stunning 2-Bed, 2-Bath Corner Suite At Sugar Wharf Condos. Include All Furniture. High Floor W/ Unobstructed NE Exposure & Expansive Wrap-Around Balcony Showcasing Breathtaking Lake & City Views. Modern Open-Concept Layout W/ Contemporary Finishes, Sleek Kitchen W/ Integrated Appliances & In-Suite Laundry. Luxury Amenities Incl. Complimentary Unity Fitness Membership, Indoor Pool, Outdoor Terrace W/ BBQs, Party & Theatre Rooms, Games & Meeting Spaces, Guest Suites, Hammock Lounge & 24-Hr Concierge. Steps To Waterfront, Dining, Shopping & Transit. Downtown Luxury Living At Its Finest. (id:60365)
3 Neil Promenade
Caledon, Ontario
This stunning property in Caledon, it's a perfect fit for a first time homebuyers and those starting a family. This detached home has 4-bedroom, 3-bathroom, features 9-foot ceilings on both floors, which adds an impressive sense of space and elegance. The open layout includes a spacious living and dining area, as well as a cozy family room , creating a warm and inviting environment. The kitchen is a chef's dream, complete with quartz countertops. The master suite offers walk-in closets and a luxurious 5-piece ensuite, serving as a private. sanctuary. With smooth ceilings on the main floor, the design exudes modern sophistication. This home isn't just a place to live; item bodies a lifestyle choice for those who value comfort, style, and community. Situated in a family-friendly neighborhood, its ready for new memories to be made. SEE ADDITIONAL REMARKS TO DATA FORM. (id:60365)

