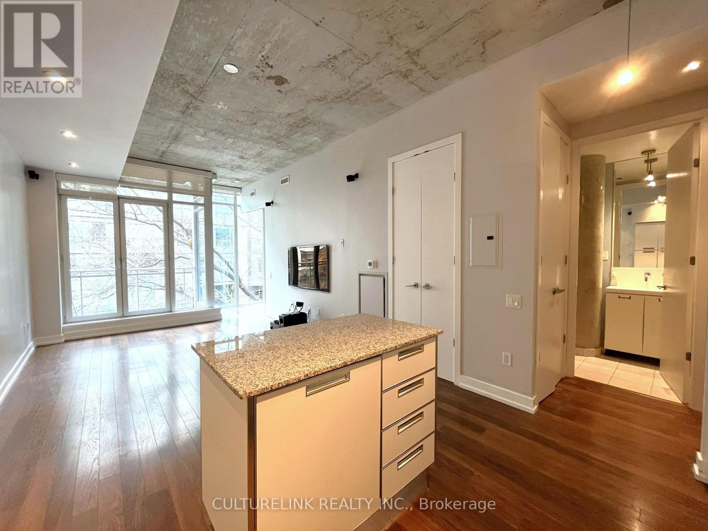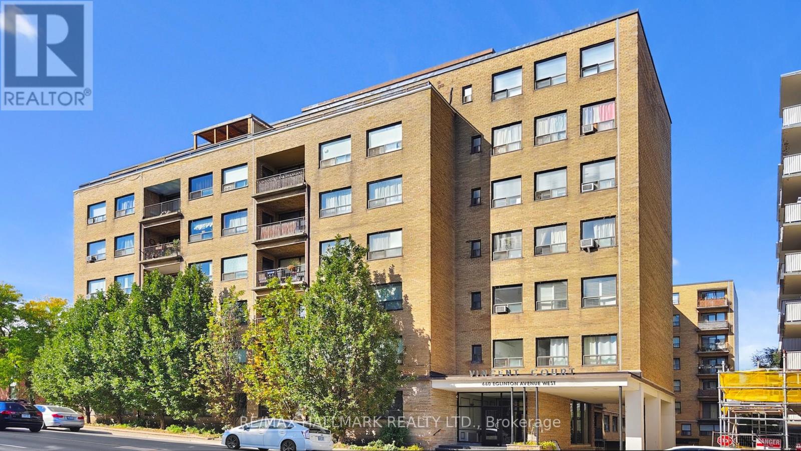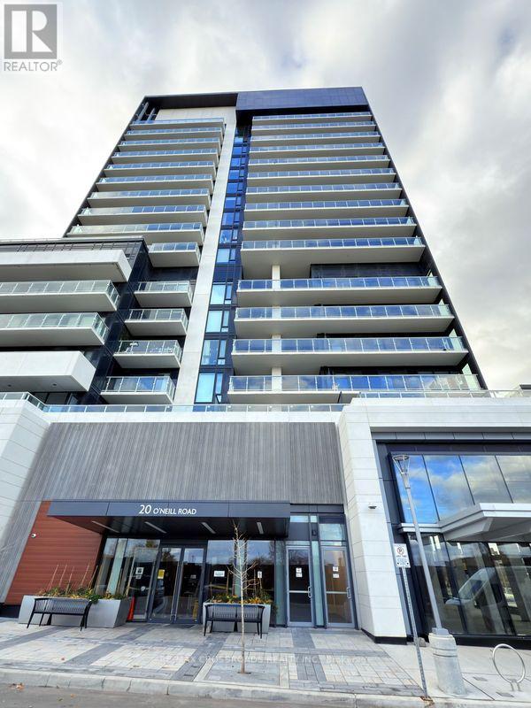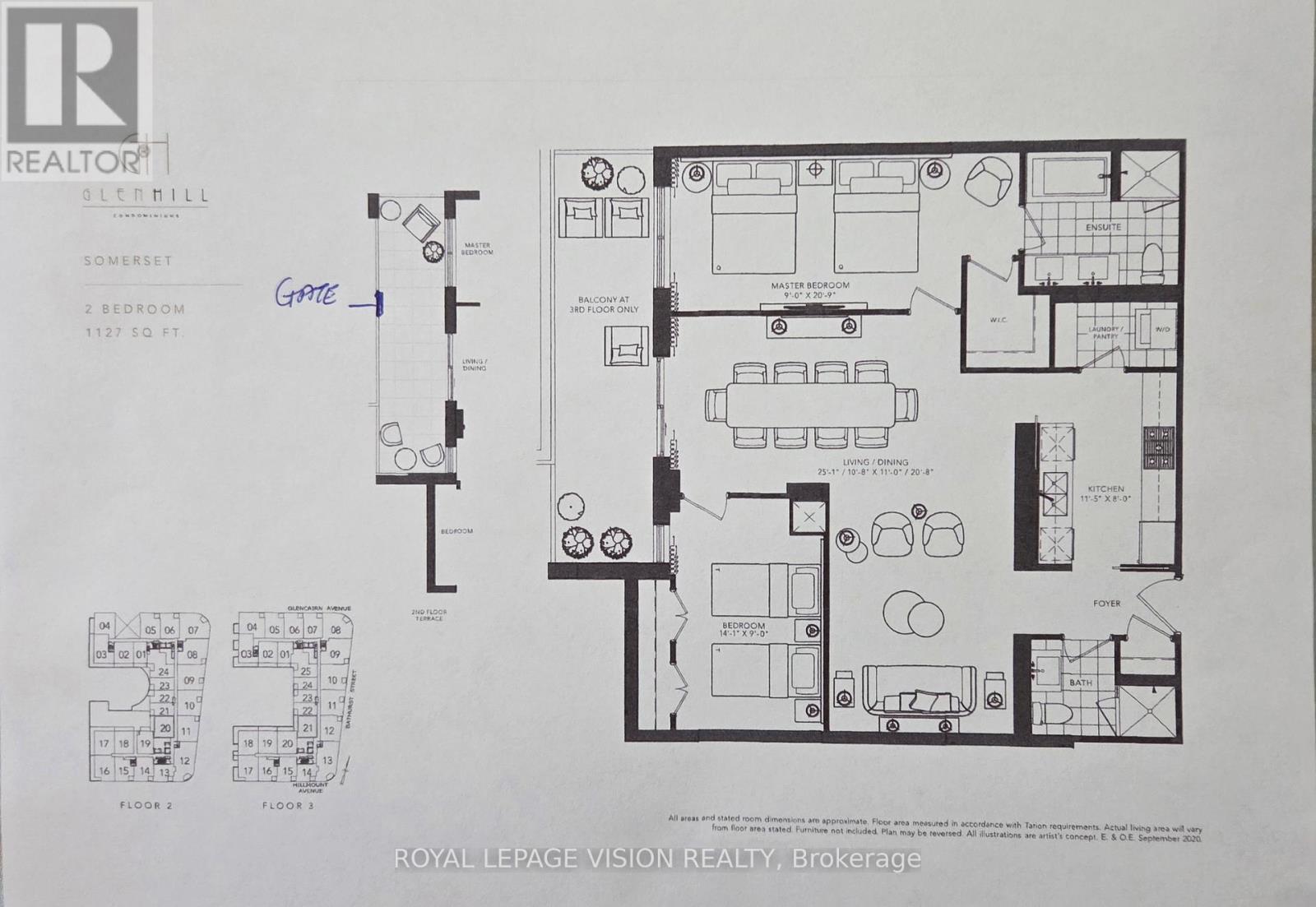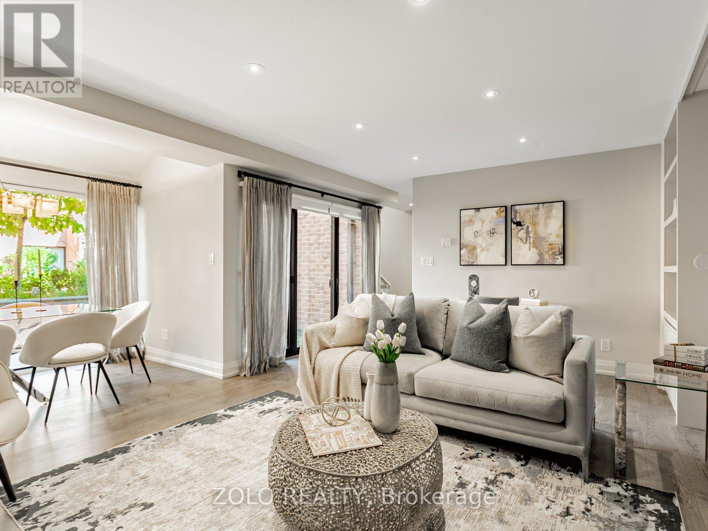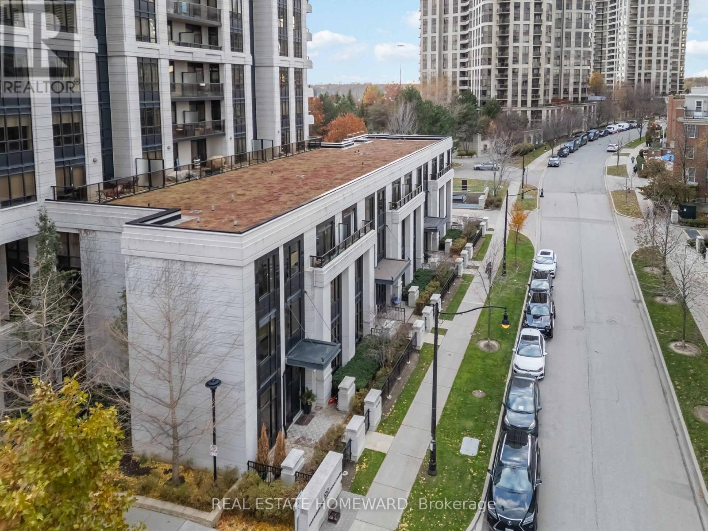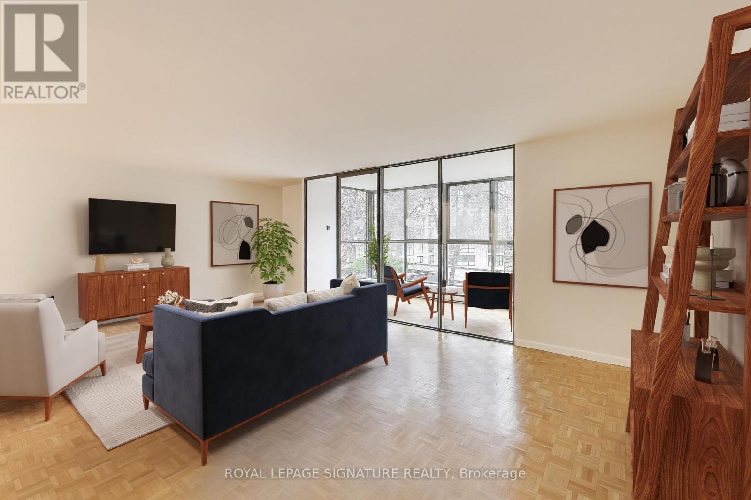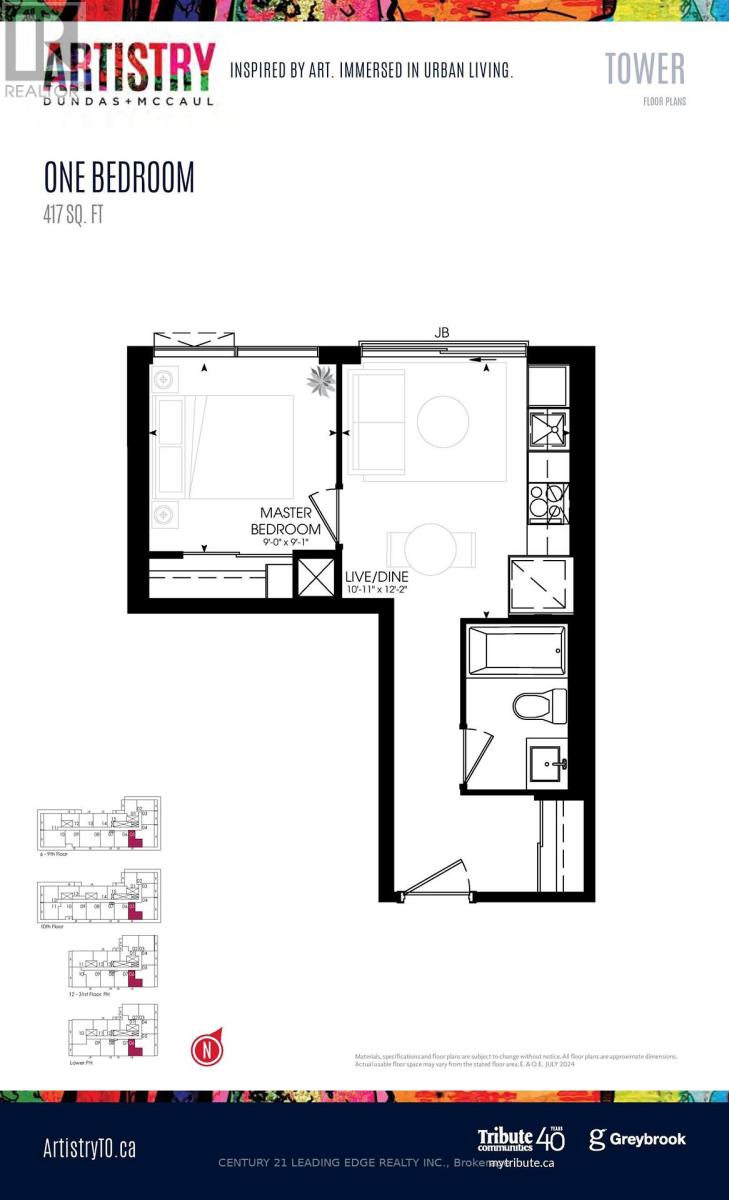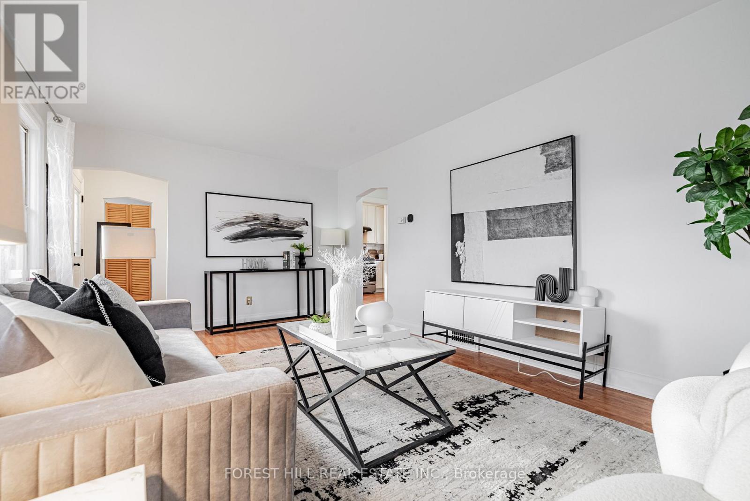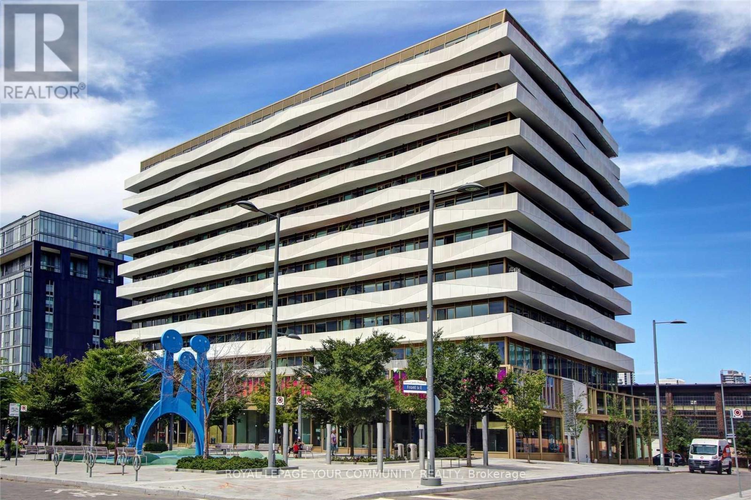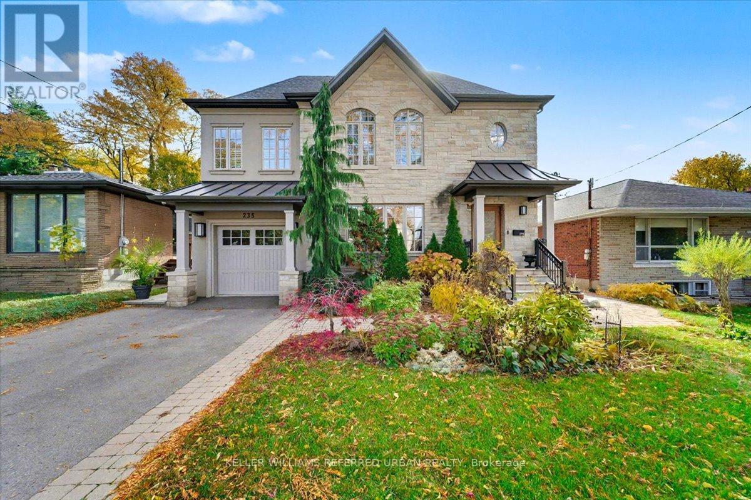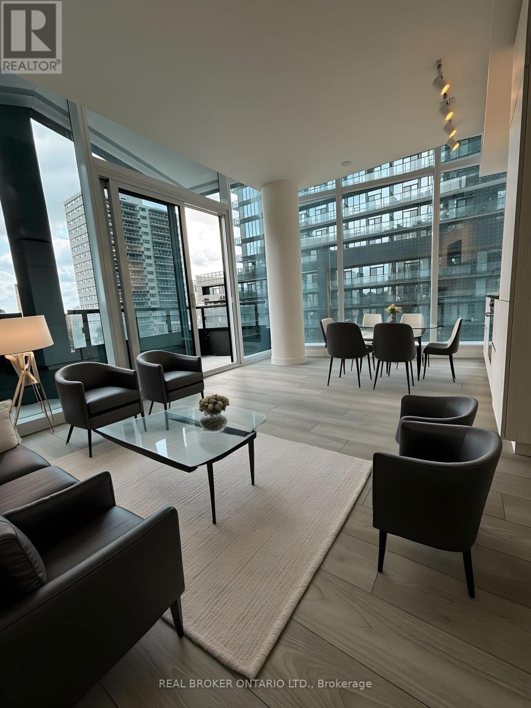301 - 20 Stewart Street
Toronto, Ontario
Discover sophisticated urban living in this rarely available one-bedroom residence, featuring soaring 10-foot ceilings and a sleek Scavolini kitchen accented by a premium Grohe faucet. The open-concept living area is equipped with a five-speaker Bose surround sound system + Samsung wall-mounted TV, creating the perfect atmosphere for relaxation or entertaining. Step through elegant glass French doors onto your private balcony, where serene, tree-lined views offer a peaceful escape from the city buzz. The bedroom includes a ceiling-mounted Samsung TV and a spacious walk-in closet with custom California Closets. It comes furnished with a double bedframe, boxspring, and mattress-available to keep or remove based on your preference. The modern spa-inspired bathroom features a Toto toilet and a luxurious waterfall shower. Enjoy the comfort and exclusivity of this quiet 59-unit boutique condominium in one of the city's most sought-after locations. Steps from Toronto's finest dining, shopping, and entertainment. (id:60365)
508 - 660 Eglinton Avenue W
Toronto, Ontario
Welcome to Vincent Court, an Art Deco inspired co-ownership building located in exclusive Forest Hill. This west facing 1 bed 1 bath suite offers approx. 700 sq ft of interior living plus a private balcony with an open view overlooking mature trees. Bright and spacious interior with a functional layout and no wasted space. Wood and tile flooring, crown moulding, and ample storage throughout. Tastefully updated eat-in kitchen with island, cook top, wall oven, mirrored backsplash and workspace. Open concept living has custom entertainment built-ins and an abundance of natural light with large windows. Over sized bedroom and cheerful renovated bath with geometric tile will impress! Monthly maintenance fee includes property taxes and utilities (except hydro), excellent value in prime location at Eglinton Avenue West and Spadina Road. Building features a common area terrace with BBQs. Parking spot is a rental. Steps to TTC, soon to open Chaplin LRT station, 9km Beltline nature trail for walking and biking. Close to shops along Eglinton, Spadina Village, restaurants, parks, tennis court, library, and top rated schools. (id:60365)
1419 - 20 O'neill Road
Toronto, Ontario
A+ Location, Luxury Condo, doorsteps to Shops at Donmills, access to shopping, dining, entertainment & groceries, Open Concept Living & Dining Area With Spacious Walkout Balcony. Laminated Floor Throughout, High-End Finishes, Modern Kitchen, Granite Countertop, Floor-To-Ceiling Windows With Lots Of Natural Light, Minutes To Fairview Mall, TTC, Eglinton LRT & DVP. Amenities including (Pool, Sauna, Gym, Party Room, Outdoor Garden) *1 Parking Included* (id:60365)
227 - 505 Glencairn Avenue
Toronto, Ontario
Live at one of the most luxurious buildings in Toronto managed by The Forest Hill Group. This one of one floorplan overlooks the outdoor BBQ lounge common area with direct from the unit Terrace gate access. Sunset West views new never lived in Two bedroom 1,127 sq ft per builders floorplan plus terrace, one parking spot, one locker, huge walk in closet in bedroom, all engineered hardwood / ceramic / porcelain and marble floors no carpet, marble floor and tub wall tile in washroom, upgraded stone counters, upgraded kitchen cabinets, upgraded stone kitchen backsplash, upgraded Miele Appliances. Next door to Bialik Hebrew Day School and Synagogue, building and amenities under construction to be completed in Spring 2026, 23 room hotel on site ( $ fee ), 24 hr room service ( $ fee ), restaurant ( $ fee ) and other ground floor retail - to be completed by end of 2026, Linear park from Glencairn to Hillmount - due in 2027. Landlord will consider longer than 1 year lease term. (id:60365)
109 - 10 Walker Avenue
Toronto, Ontario
Elegant 3-Bedroom Corner Townhome, located on one of the best streets in Summerhill (no through traffic between Yonge and Avenue Rd). Offering over 2250 sq. ft total living space, stunning hardwood floors, two private terraces, and two premium underground garage spots, this home combines generous scale, thoughtful upgrades, and unmatched convenience. Spacious primary retreat has vaulted ceilings, custom millwork, custom California Closets Wardrobe, and a fully renovated spa-like bathroom with premium features including heated floor. Spacious combined living/dining room with fireplace (**requires minor modifications to be functional - ask Agent for details**). Newer Appliances. Countless upgrades throughout, including custom built-ins and modern kitchen. OPEN HOUSE SUN. NOV. 23, 2pm-4pm (id:60365)
308 - 100 Harrison Gardens
Toronto, Ontario
*No units above this unit! Located in the low rise section of the building with a view of the quiet tree-lined street. Green roof above the unit. Modern elegant Tridel built condo located in Yonge & Sheppard area. Freshly painted throughout; 9ft ceilings (no stucco). Kitchen has center island with seating, lots of cabinet storage, corian countertops. Bathroom with soaker tub. Living room is very functional with great wall space for Media and furniture (HVAC is in the corner not in the middle of the wall). Sliding glass door to balcony provides a great breeze and electrical outlet for outdoor accent lighting. Primary bedroom has wall-to-wall mirrored closet. Lots of free visitors parking. Amenities on the 2nd floor: indoor swimming pool, hottub & sauna; billiard room, theatre, library room, party room with adjoining dining room, 4 guest suites. Ground floor Boardroom. Pet Policy: 2 pets maximum. Dogs must be carried or in a stroller in common areas. Walk to subway, shops, restaurants and schools and easy access to Hwy 401. (id:60365)
502 - 80 Front Street E
Toronto, Ontario
Welcome to the iconic Market Square at 80 Front Street East, where spacious downtown living meets incredible potential. This bright and inviting 1,301 sq. ft. suite offers an expansive layout featuring a generous primary bedroom, a versatile solarium ideal for a home office or reading nook, one-and-a-half bathrooms and loads of ensuite storage. Includes underground parking and additional storage locker. Well-maintained, freshly painted and in great condition, the suite provides a solid foundation for your personal touch. The large principal rooms, thoughtful floor plan, and abundant natural light make it easy to envision a modern transformation tailored to your style. The building offers a newly renovated lobby, 24 hour concierge, rooftop terrace with barbecues, gym, indoor pool and squash court. Situated just steps from the St. Lawrence Market, charming restaurants, theatres, transit, and the best of downtown Toronto are at your door. This is an exceptional opportunity to create your dream space in one of the city's most sought-after neighbourhoods.Spacious. Central. Full of possibility. Don't miss it. (id:60365)
805 - 280 Dundas Street W
Toronto, Ontario
Experience modern downtown living in this stylish 1-bedroom, 1-bath suite at the brand-new Artistry Condos by Tribute Communities. Enjoy an open-concept layout with floor-to-ceiling windows, a modern kitchen with built-in stainless steel appliances and quartz countertops, full-size in-suite laundry. Residents have access to top-tier amenities: rooftop lounge and BBQ area, fitness and yoga studios, party and dining rooms, art room with CN Tower view, billiards rooms, guest suite, TV lounge, grand lobby, and 24-hour concierge. Located across from the AGO and steps from University Subway Station, Eaton Centre, University Of Toronto, and major hospitals. Easy access to all of Downtown Toronto! (id:60365)
174 Avondale Avenue
Toronto, Ontario
**Welcome to 174 Avondale Ave ------ Overlooking a "City-Park" Backing Onto Glendora Park ------ GREEN/City-Park ------ UNIQUE and "a rarely offered" & affordable detached home & a wonderful land, 40 ft x 118 ft ------- backing directly onto Avondale Park, in the highly sought-after Willowdale East neighbourhood --------- Short Walking to Yonge St,Subway and Shoppings***Top-ranked school area ------- Earl Haig Secondary School, Cardinal Carter Academy of Arts, Avondale Public School, Bayview Glen & Convenient location to all amenities(schools, parks*playground and tennis court nearby*, yonge st subway, shopping & more)**3+1 Bedroom,1+1 Kitchen, with separate entrance and finished basement----------Perfect for moving in or investors. Freshly painted. Bright and spacious, featuring an open concept living room with large windows that bring in abundant natural light. The upgraded kitchen offers newer stainless steel appliances and a functional layout overlooking the park. One bedroom with an upgraded 2pc ensuite is conveniently located on the main floor. Upstairs features two generous bedrooms. Upgraded 4pc bathroom with newer quartz kitchen counter and newer tile floor. The finished basement, with separate entrance, includes an open concept recreation room, a 4th bedroom, a second kitchen and a 4pc bathroom, providing great potential for rental income (buyer verify use). Short walk to Yonge-Sheppard subway, restaurants, shops, and minutes to Hwy401 -- perfect for end-users or investors. (id:60365)
810 - 60 Tannery Road
Toronto, Ontario
Must See corner suite featuring three full bedrooms, each with windows and traditional doors for maximum privacy. Floor-to-ceiling windows bathe the home in natural light and open onto a wrap-around balcony offering spectacular lake, city, and CN Tower views. The modern open-concept kitchen is equipped with panelled built-in appliances, and a generous pantry. Residents enjoy premium amenities including a 24-hour concierge, fitness centre, party room, outdoor BBQ area, and bike storage. Just steps to TTC (streetcar & bus), YMCA, Marche Leos grocery, the Distillery District, restaurants, cafes, shops, and the spacious and tranquil 18Acre Corktown Common Park. (id:60365)
235 Betty Ann Drive
Toronto, Ontario
Welcome to this beautifully reimagined custom two-storey home perfectly designed with multigenerational living and modern luxury in mind. Fully rebuilt inside and out, this residence blends quality craftsmanship and comfort across three gorgeous self-contained living spaces - each with its own personality, style and impeccable finishes - and each with it's own private access. Gather your family and/or friends - this one is built for sharing! The main floor features an elegant one-bedroom suite with open-concept living, an entertainer's kitchen with a massive quartz-topped island, custom walnut cabinetry, and walk-out to a private balcony. Note the custom built ins and California Closets provide excellent storage options. The second floor has been purpose-built for family and offers over 1,600 sq ft of refined living - high ceilings and gracious living area with custom plaster surround fireplace. This level offers two spacious bedrooms, two full baths, covered balcony, beautiful laundry room, and its own high-end kitchen with granite counters and professional appliances. The lower level is a bright, self contained apartment with 7-foot ceilings, heated bathroom floors, luxury vinyl plank flooring, and a gas fireplace - ideal for extended family or potential income. Don't miss the huge cantina! Every inch of this home reflects quality: spray-foam and Roxul insulation for additional sound proofing, Access garage from the home. Two HVAC systems, Two Central Vacuums, upgraded 4-ply LVL structural support, 3 Modern kitchens, Limestone exterior+. A fully fenced 50 x 135 ft south lot offers mature gardens, new patio, and covered porch. Each level enjoys safe, easy access via a shared rear staircase, ensuring privacy and flexibility. A rare turnkey opportunity for multigenerational families or investors seeking luxury, versatility, and enduring value in one impeccable home. Steps to top schools, public transit, community centers and parks. (id:60365)
420s - 110 Broadway Avenue
Toronto, Ontario
Welcome to Untitled Condos - where luxury meets culture at Yonge & Eglinton's most talked-about address.Co-created with Pharrell Williams, this 3-bedroom, 2-bath corner suite radiates pure statement energy - sleek interior luxury meets outdoor flex living, with two balconies (because one just isn't enough).Inside, floor-to-ceiling windows give the space natural light, while a custom European kitchen, integrated appliances, and quartz finishes bring form and function together in perfect harmony. The southeast exposure sets the stage for every mood - morning espresso or midnight unwind.And it doesn't stop at your front door. Living here means access to 34,000 sq. ft. of next-level amenities: an indoor basketball court, indoor/outdoor pool and spa, rooftop dining with BBQs and pizza ovens, yoga studio, meditation garden, co-working lounge, private dining spaces, and a kids' playroom for the mini ballers. Parking and locker included. For those who move different, think different, and live life entirely on their terms - this is your stage.Tucked just off Yonge & Eglinton, Untitled offers the best of Midtown: effortless access to the subway, restaurants, nightlife, and everyday essentials. Plus, you are moments from green escapes like Sherwood Park and Blythwood Ravine. Untitled Condos - the most coveted address in Midtown. Includes 1 parking and 1 locker. (id:60365)

