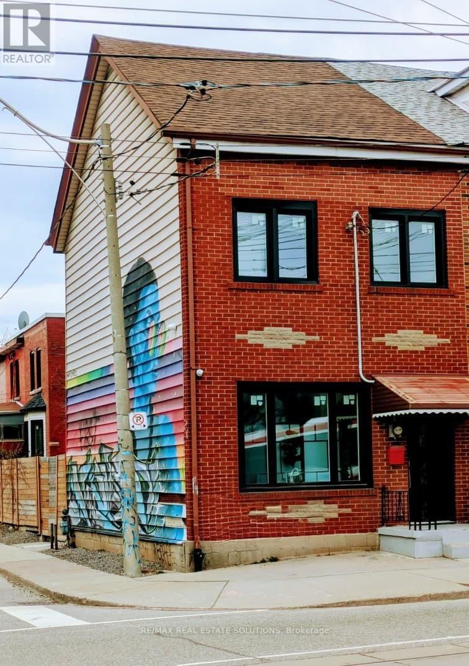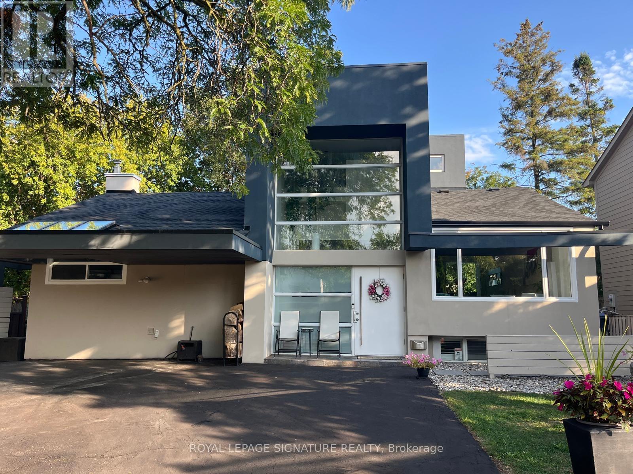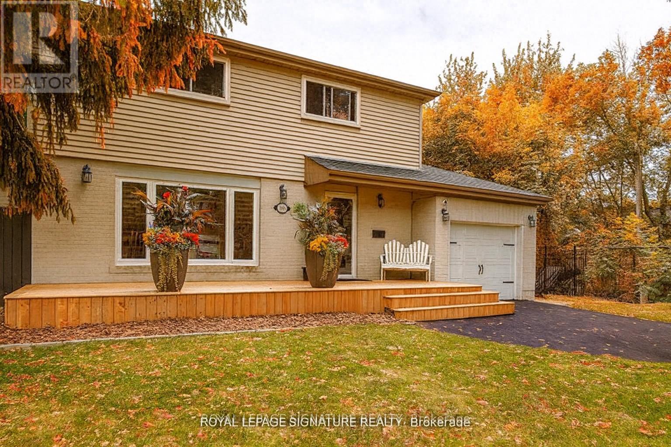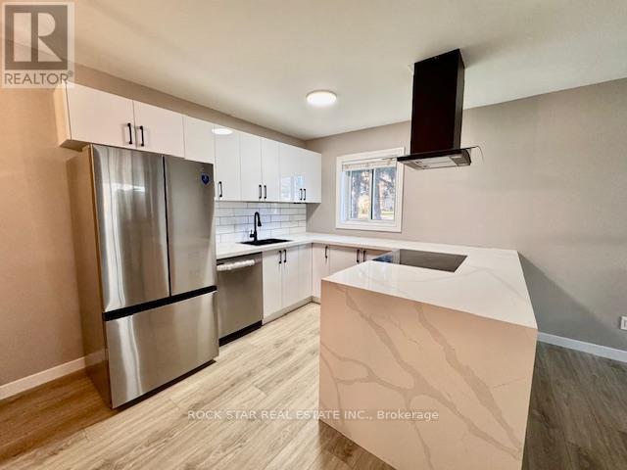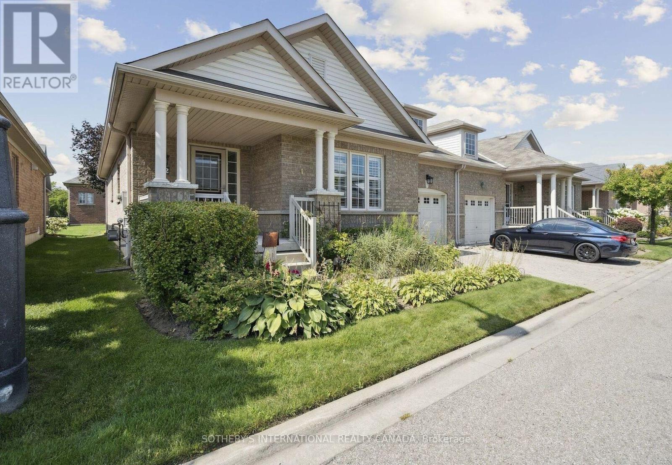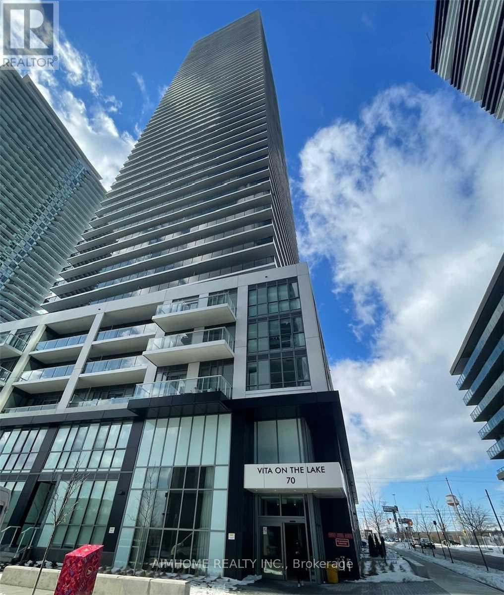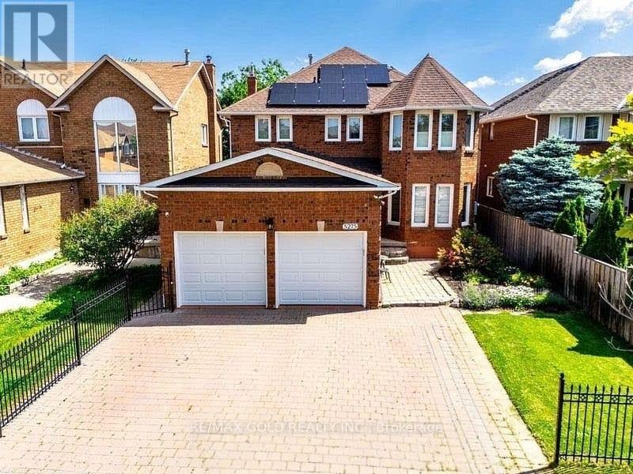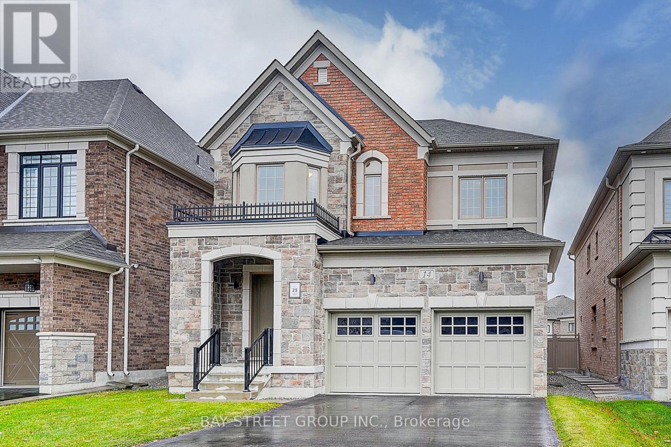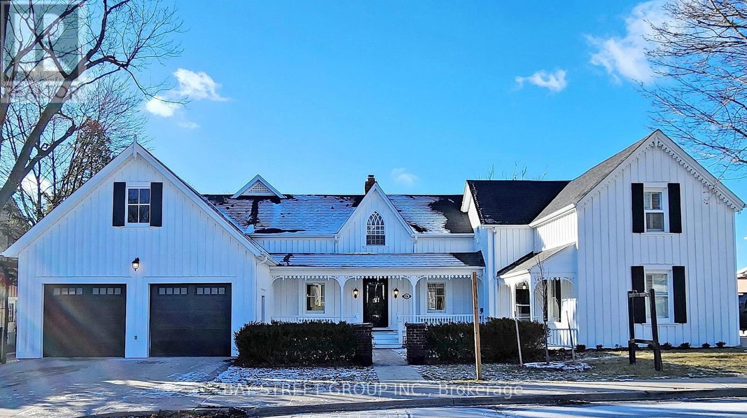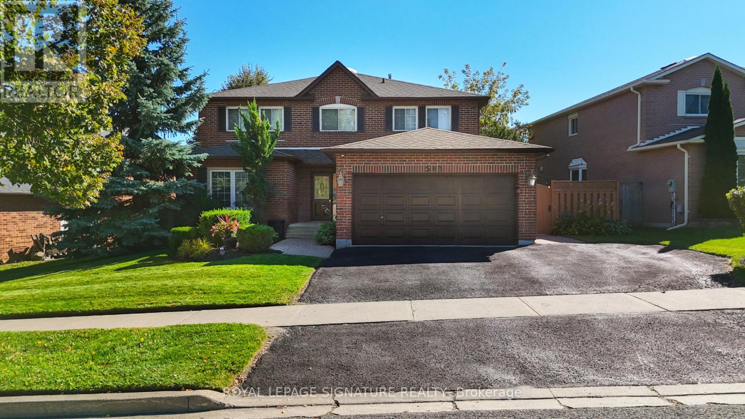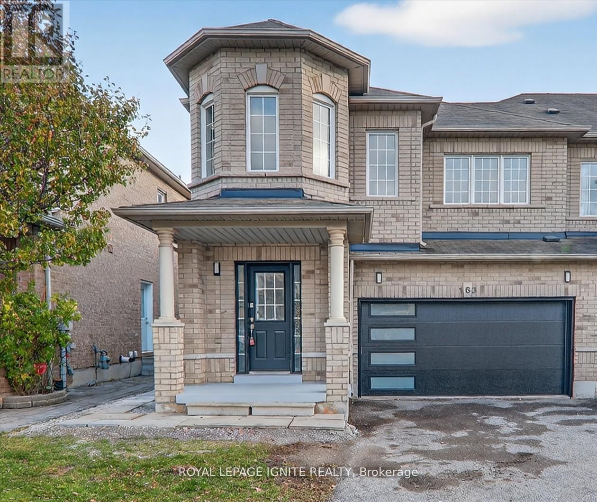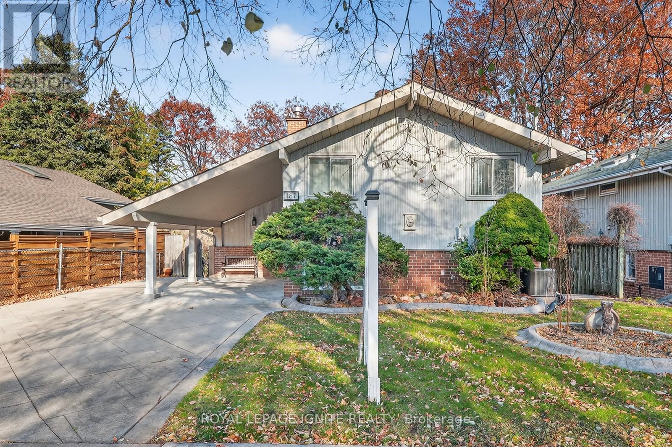206 Bathurst Street
Toronto, Ontario
A unique opportunity to rent the entire property at 206 Bathurst St, featuring 3 bedrooms + den and 2 bathrooms, available for Jan 1st occupancy in the heart of Queen West. The home is currently configured as two separate self-contained suites, making it an excellent option for two families, multi-generational living, or shared accommodation. Both the upper and lower units offer flexible floor plans, with bright living areas that can easily function as additional bedrooms, ideal for roommates, students, or work-from-home setups. Recent improvements include new windows, new exterior doors, new Samsung washer/dryer, new flooring, and a new washroom, providing modern comfort and convenience throughout. Situated at Queen & Bathurst, you'll have unbeatable access to TTC streetcars, top-rated restaurants, independent shops, and vibrant nightlife-all within one of Toronto's most dynamic and desirable neighborhoods. (id:60365)
90 Berkinshaw Crescent
Toronto, Ontario
Unique Stylish Modern Home in the heart of Don Mills. Superbly Renovated by Renowned Designer P. Peterson. A Testament to Classic Contemporary Design. A one-of-kind home for people with a Vision and Passion for Living. This home is exquisitely sun filled with a 23 ft foyer ceiling on a private treed property with lush greenery and river rock landscaping - own little oasis In the city! Recent upgrades included : roof(2024) ,furnace ( 2025), water tank( 2023), new fully renovated main floor bathroom and main level engineered hardwood flooring( 2025). Located on a quiet street walking distance to primary TDSB school and surrounded by many Private schools, perfect for families seeking top-tier education. Surrounded by parks and lush walking/biking trails, walking distance to supermarkets, essential amenities and the trendy Shops at Don Mills for all your dining, entertainment and shopping needs. A perfect blend of urban conveniences and natural beauty , this neighborhood is truly exceptional (id:60365)
105 Catalina Drive
Toronto, Ontario
BONUS: $15,000 in upgrades or décor of your choice if sold by December 30th! (The kitchen cabinets were freshly updated on October 25th.)Welcome to 105 Catalina Drive, where comfort meets style and every day feels like a getaway! Step into this beautiful, sun-filled home, an entertainer's dream tucked away in one of the most sought-after neighbourhoods. Move-in ready and full of charm, this home blends function, warmth, and lifestyle perfectly. You'll find 3 spacious bedrooms (originally 4) and 3 bathrooms, with hardwood floors throughout, granite countertops, newer appliances, and an updated furnace, all (2020/2021). From the moment you walk in, it just feels like home, the kind of place where you can truly relax and make lasting memories. The bright, above-grade basement is a bonus, featuring a wall-mounted TV and built-in speakers, a full bathroom and laundry area, plus a walkout to the backyard. Step outside to your private backyard oasis - the perfect setting for summer gatherings. Lounge by the pool, unwind under the pergola, or host friends on the wrap-around deck. You'll also enjoy the convenience of direct garage access from the main floor. Elizabeth Simcoe Public School, known for offering a private-school experience without the private-school fees. You're also just steps away from parks, tennis courts, a splash pad, nature trails, the marina, and Scarborough Golf Club. With the Guildwood GO Station nearby, plus easy access to shopping, hospitals, grocery stores, and restaurants, everything you need is right here.105 Catalina Drive isn't just a house, it's the home you've been waiting for. Ask your realtor for the full feature sheet attached or reach out directly for a copy. (id:60365)
1 - 2 Cedar Drive
Orangeville, Ontario
Welcome to the perfect starter home! Brand new renovation just completed November 2025! Be the first to live in this beautiful home. Conveniently located 4 bedroom, 2 bathroom corner unit town house. Main floor includes large kitchen with plenty of storage, quartz counters with a waterfall edge, bar seating and stainless steel appliances. The main floor is accompanied by a spacious living room with large front window, and a dedicated dining room attached to the kitchen. Second level holds 3 bedrooms and updated 4 piece bathroom. Spacious primary bedroom faces East for early risers to enjoy the sunrise! This end unit/ corner unit townhouse has a fully finished basement for extra living including the 4th bedroom, and a new 2pc washroom along with the laundry room. Young families will love that this home is walking distance to Parkinson Centennial School and Every Kid's Park which is at the end of the street. Maintenance fees are low at just $320/month and include: snow removal, grass cutting and building insurance. Close to Highways 9 & 10 for commuters. Don't let this one slip away as it wont last long! (id:60365)
12 Fairvalley Street
Brampton, Ontario
Welcome to 12 Fairvalley Street, a beautifully appointed and rare semi-detached bungalow in Brampton's prestigious Rosedale Village Golf & Country Club, an exclusive gated community offering security, convenience, and a vibrant lifestyle. With 1,440 sq. ft. of above-grade space plus a finished lower level, this home seamlessly blends thoughtful design with carefree living. The main floor boasts a sun-filled, open-concept layout with hardwood floors, a gas fireplace, and a walk-out to a deck and interlocked patio. The expansive kitchen features granite countertops, a centre island with a breakfast bar, stainless steel appliances, a pantry, and under-cabinet lighting. The oversized primary suite includes a walk-in closet and a 4-piece ensuite. A second bedroom, conveniently located at the entrance, provides privacy for guests, while the enclosed dining room, featuring French doors, can also serve as a home office or third bedroom. The lower level features a bright recreation room with an electric fireplace, pot lights, a 2-piece bath, and a cedar closet. Residents enjoy maintenance-free living with lawn care and snow removal included, plus access to a private golf course, clubhouse, pool, fitness centre, tennis courts and more. Close to shopping, dining, medical centres, transit, and highways 410, 407, and 401, this is a rare opportunity to right-size without compromise. (id:60365)
3206 - 70 Annie Craig Drive
Toronto, Ontario
Wellcome To Vita On The Lake By Mattamy. Unobstructed City And Water Views. 2 Bed 2 Bath Corner Unit. Chic Modern Kitchen With Island And State Of The Art Stainless Steel Built In Appliances Including Wine Fridge. Quartz Counter Tops With Back Splash. 2 Walk Outs To The Balcony. Fitness Room W/Yoga Studio&Sauna , Party Room With Bar. Convenient Parking And Locker Included. Photo Were Taken When Unit Vacant For Reference. (id:60365)
5275 Thornwood Drive
Mississauga, Ontario
Beautiful well maintained 2 storey home located near the new LTR on Hurontario Street. Short distance to Square One, Hwy 403, 401, 407, public schools, middle schools, banks, grocery stores, Sandalwood Park and the Community Centre. The home has a a walkout basement to a private fenced backyard, backing onto the open area of St Jude public school. The basement unit is finished with pine flooring, a gas fireplace, 4pc bathroom and sliding glass doors to the private patio and backyard. The unit has two large windows to brighten up the living space that any homeowner or renter will enjoy. Home includes, but not limited to, two single garage entry doors with two Level 2 EV charger outlets. The hydro was upgraded to a 200 amp panel, roof top solar panels were installed in 2022, is owned which reduces your hydro bills for substantial annual savings. There is an owned front yard sprinkler system, hot water tank, gas furnace &A/C unit. The furnace is located in a large storage room. Also, the home is equipped with an owned home monitoring system, which you can activate with a monitoring company of your choice. There are nine (9) exterior hardwired security cameras. The spacious renovated custom kitchen has 1 dishwasher, 1 stainless steel stove, 1 stainless steel fridge, 1 stainless steel microwave, and a granite counter top. There is a large custom designed pantry for lots of storage. There is a sliding glass door from the kitchen to access the large deck, which overlooks the backyard and open green space to the east. The mature maple tree, when in full foliage, provides privacy for the deck, which has a wall on each side. (id:60365)
14 Botelho Circle
Aurora, Ontario
Separated Walk-Up with 9 ft Basement! Walk-In Pantry! Treasure Hill-Built | 5 Years New | Prestigious Aurora Community Near Magna Golf Club Property Highlights: Brick & stone exterior with timeless curb appeal Bright open-concept layout perfect for family living and entertaining '10' smooth ceilings on the main floor with pot lights and hardwood flooring Separate main-floor office - easily convertible to a living room or bedroom Modern chef's kitchen featuring a large quartz island, breakfast area, and walk-out to a spacious backyard Walk-in pantry for convenient extra storage9' smooth ceilings on second floor with hardwood throughout Expansive primary suite with walk-in closet and luxurious 5-piece spa ensuite (frameless glass shower, quartz vanity, freestanding tub)Generous secondary bedrooms, each with its own ensuite or semi-ensuite Basement Features:9 ft ceiling height and open layout Separate walk-up entrance - ideal for in-law suite or income potential Two portions easily adaptable for personal use or rental flexibility Location Perks :Steps to Magna Golf Club, scenic parks, and green spaces. Minutes to Hwy 404, GO Station, supermarkets, and shopping plazasClose to top-rated private schools and high-growth residential/commercial areas Quiet, prestigious street surrounded by multi-million-dollar homes' Don't miss this rare opportunity to own a luxurious Treasure Hill home in one of Aurora's finest communities - where elegance meets convenience! (id:60365)
236 Main Street
Markham, Ontario
Historic Unionville. Country Living In The City .Spectacular Double Lot Backing To Toogood Pond,, A one-of-a-kind location. Approx 0.50 Acre Estate ! Unbelievable Unionville Property W/Water Views From Kit., Great Rm, Din. Room & Master Bdrm ! Approx. 3500 Sq. Ft. Of Luxury.Open Concept Kitchen & Living Space.Addition Built By Award Winning Designer & Builder. Brandnew renovated. Hardwood Floor Throughout. Large Balcony facing pond. The basement has the potential to be converted into a walk-out basement.The space above the garage is very high and could potentially be converted into another bdrm with a bathroom.Live On Hist. Main St., Walk To Art Gallery, Library Etc. **EXTRAS** Brand New fridge &washer&dryer,all exiting windows covering,fridge in the basement,gas stove,rangehood,dishwasher,roof 2023,drive way 2023,Exterior house painting:2023 (id:60365)
583 Foxwood Trail
Pickering, Ontario
Rarely Offered in Amberlea, Pickering! Welcome to a home that's big on space, charm, and potential. This 5+ 4 bedroom, 3000+ sq. ft. family home sits proudly on one of Amberlea's largest lots an impressive 80+ ft frontage by 109 ft deep. From the moment you arrive, the curb appeal and sense of pride in ownership are undeniable. Step inside and you'll find room for everyone and then some. The layout is spacious and functional, with a cozy feel that makes it easy to imagine family dinners, holiday gatherings, and lazy Sunday mornings. The original finishes give you the perfect opportunity to modernize and make it your own. The lower level with a separate entrance features 4 bedrooms and a full kitchen, offering flexibility for extended family, guests, or potential rental income truly a home that adapts to your lifestyle. Priced to sell, this home is offered "as is, where is", with no warranties by the seller. A pre-listing home inspection is available for your peace of mind. (Seller does not warrant legal retrofit status of the in-law suite.)Homes like this rarely come to market - and when they do, they don't last long. Come see the potential, bring your vision, and make this Amberlea gem your own. (id:60365)
163 Seasons Drive
Toronto, Ontario
Beautifully Upgraded End-Unit Home with Double Door Garage and a Legal Basement Apartment. Welcome to this modern, newly renovated and spacious 3+2 bedroom featuring 2 kitchens, 4 washrooms, and separate laundry for both units, ideal for families or investors. This property is freshly painted and has new hardwood flooring. The main floor offers a bright living space and large windows letting in natural light. The kitchen is equipped with NEW high-quality quartz countertops and NEW stainless steel appliances. On the second floor, you'll find three spacious bedrooms and two well finished washrooms with brand new quartz counters. The basement level has two bedrooms, a full kitchen, and a large washroom providing excellent potential for rental income or space for extended family allowing multi generational living. Additional highlights include four parking spots and a new garage door for enhanced curb appeal. Perfectly located just minutes from Highway 401, popular schools like Brookside Public School, Lester B. Pearson High school, Catholic schools, Cedar Brae Golf Club, 24/7 TTC public transit. A rare opportunity to own a turnkey property like a duplex in a family-friendly neighborhood with outstanding convenience and cash flowing income potential!!! (id:60365)
187 Birkdale Road
Toronto, Ontario
Situated amongst mature, tree-lined streets in the prestigious Birkdale community, welcome to this spacious 5-bedroom home located in a friendly, community-oriented neighbourhood. The property features hardwood flooring throughout, offering a warm and cohesive feel from room to room. A convenient main-floor bedroom provides an excellent option for seniors or multi-generational living. The living and dining area offers a bright atmosphere with a walkout and serene views of the ravine lot. backs on to the West Highland Creek. The kitchen also includes a walkout to the yard, making outdoor access easy and functional. This home is ideally situated close to Edgewood Public School, St. Victor Catholic School, and Donwood Park Public School. You are also just a few minutes' walk to Cherry Blossom Scarborough, Birkdale Ravine, and Birkdale Community Centre, offering great outdoor and community amenities nearby. In addition, the property is within close proximity to the GO train station, TTC bus, Scarborough Town Centre, nearby hospitals, and a diverse range of restaurants, providing exceptional convenience for everyday living. (id:60365)

