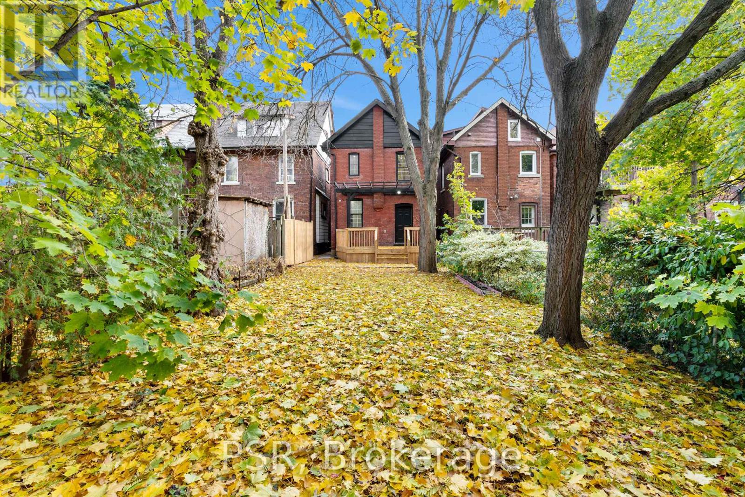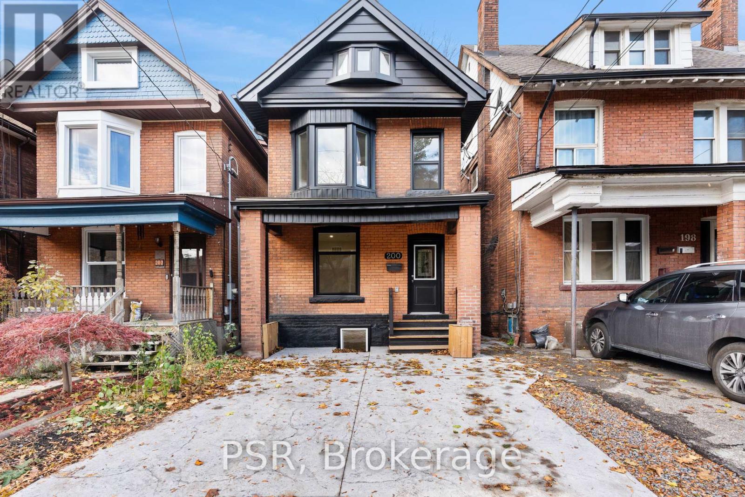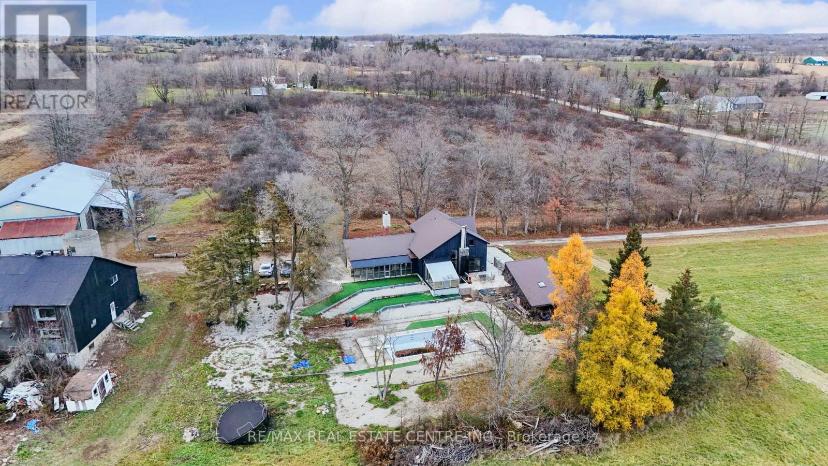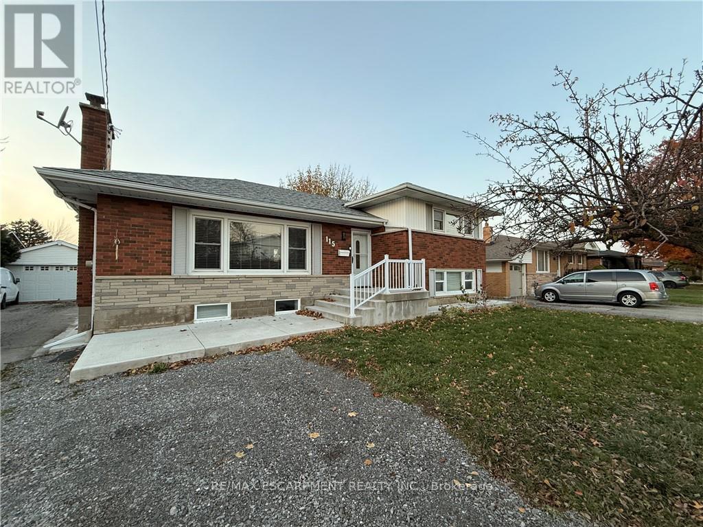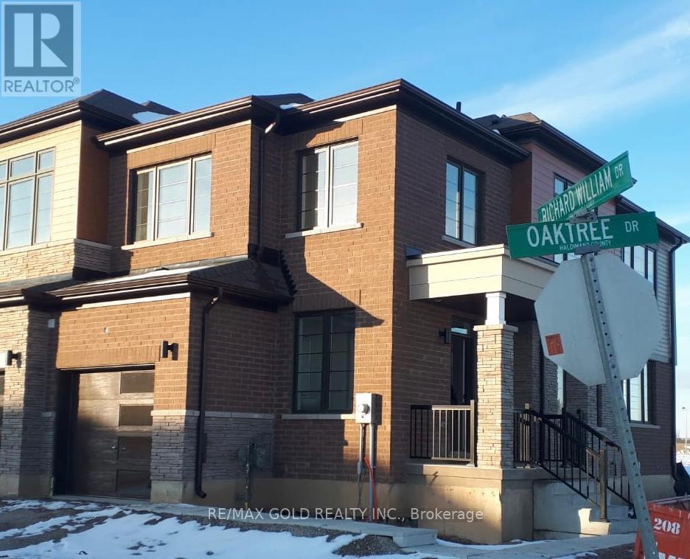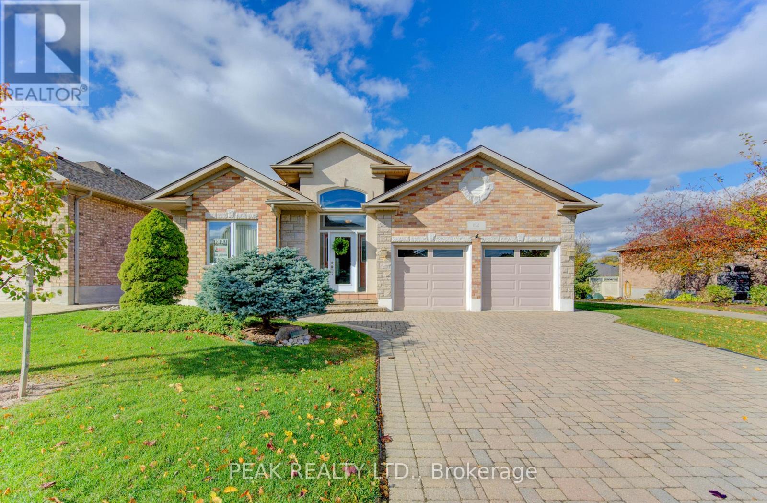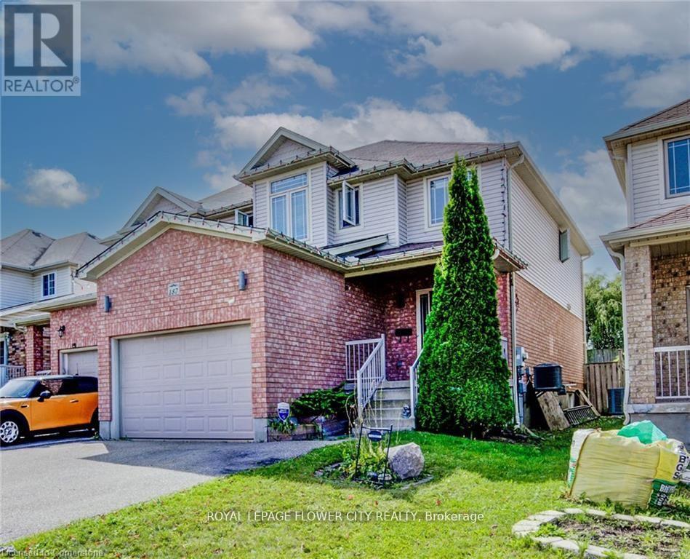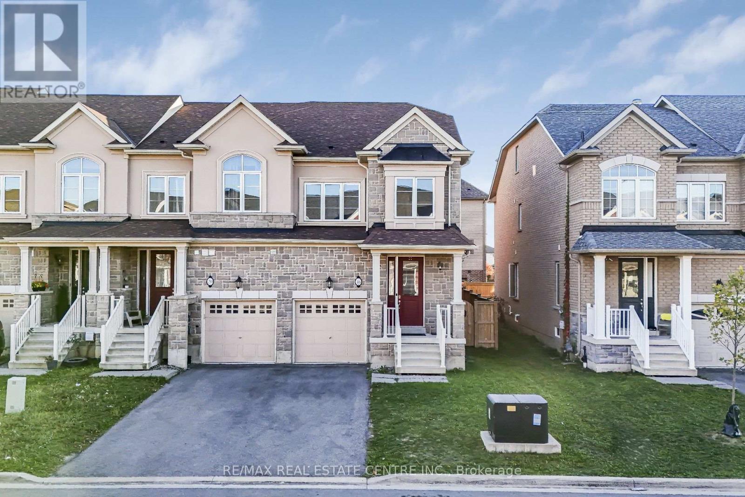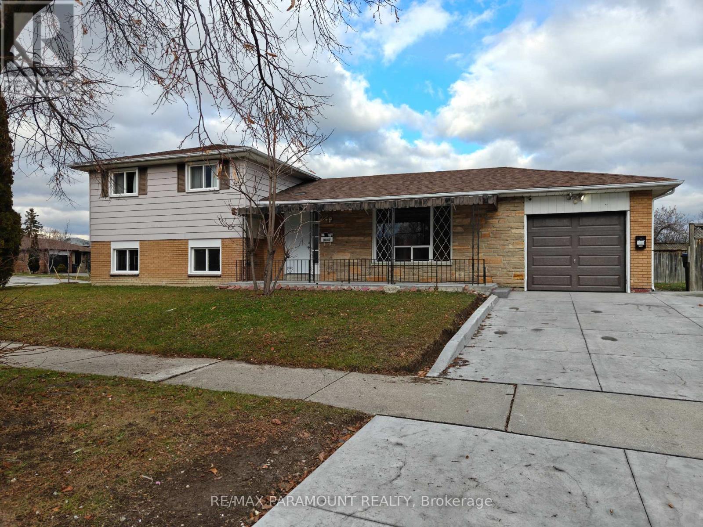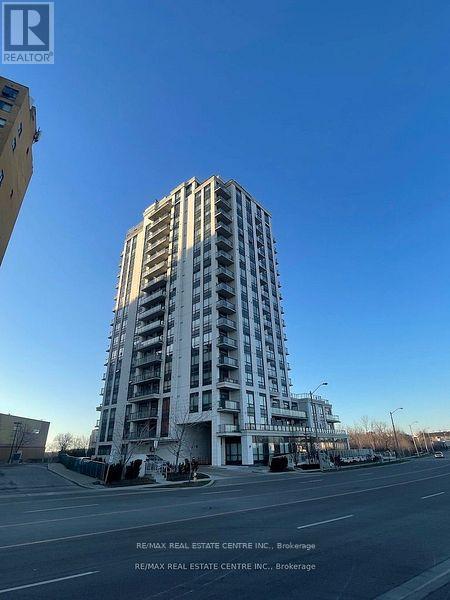Main - 200 Sanford Avenue S
Hamilton, Ontario
Welcome to the newly renovated 2-bedroom, 2-bath main-floor unit at 200 Sanford Avenue S. Thoughtfully redesigned to offer modern living in one of Hamilton's most convenient neighbourhoods. This bright and spacious unit features a functional open-concept layout, generous bedroom sizes, and two full bathrooms for added comfort and privacy. Enjoy private, direct access to the full backyard, perfect for outdoor lounging, gardening, BBQs, or pets. Exclusive on-site parking is included, offering added convenience for commuters and professionals. Located steps from public parks, transit, schools, shopping, and the vibrant amenities of downtown Hamilton, this home provides exceptional value and lifestyle. A rare opportunity to secure a beautifully updated main-floor unit with outdoor space and parking in a rapidly growing community. (id:60365)
2nd & 3rd - 200 Sanford Avenue S
Hamilton, Ontario
Welcome to the newly renovated 2-bedroom, 2-bath second & third floor unit at 200 Sanford Avenue S. Thoughtfully redesigned to offer modern living in one of Hamilton's most convenient neighbourhoods. This bright and spacious unit features a functional open-concept layout, a large attic style-loft, generous bedroom sizes, and two full bathrooms for added comfort and privacy. Exclusive on-site parking is included, offering added convenience for commuters and professionals. Located steps from public parks, transit, schools, shopping, and the vibrant amenities of downtown Hamilton, this home provides exceptional value and lifestyle. A rare opportunity to secure a beautifully updated main-floor unit with outdoor space and parking in a rapidly growing community. (id:60365)
4314 Concession 11 Road
Puslinch, Ontario
Welcome to this rare and beautifully upgraded 52-acre property offering an unmatched blend of country living, agricultural potential, and top-tier amenities. Featuring an impressive 962 feet of frontage, this property is surrounded by custom homes and is just 10 minutes to Hwy 401, CITY OF GUELPH, providing the perfect balance of privacy and convenience. Over $500,000 in recent renovations and upgrades enhance every part of this offering. The charming 2-storey home has been fully renovated and features 1 bedroom on the main level-ideal for multigenerational living-plus 3 spacious bedrooms upstairs, modern finishes, and a bright, open layout. Enjoy your own private outdoor retreat with a cement inground pool, perfect for entertaining and relaxing. The land offers exceptional versatility with 7-9 acres of mature apple trees, 22 acres of workable farmland, and ample open areas for future expansion or hobby farming. A major highlight is the 5,000 sq ft metal shop with 18-ft clear height, ideal for contractors, mechanics, storage, or home-based business operations. The property also includes an additional Recently Renovated 9000 sq ft ( 50' x 90' ) 2 story Wood Barn, adding even more function and value. Perfect for families, farmers, investors, or those seeking a premium rural lifestyle-this property truly has it all. (id:60365)
2 - 115 Green Road
Hamilton, Ontario
Bright and spacious 2-bedroom, 1-bathroom rental home offering comfortable, all-inclusive living! Enjoy a large family room perfect for relaxing or entertaining, generous-sized bedrooms, and your own private laundry for added convenience. This well-maintained unit includes all utilities (water, hydro, and gas) plus one dedicated parking space and access to a shared backyard. Located in a great area close to amenities, transit, and parks. Perfect for small families, couples, or professionals seeking a move-in-ready space with no extra utility costs. (id:60365)
13 - 453 Albert Street
Waterloo, Ontario
Welcome to this well-maintained townhome in a professionally managed complex surrounded by mature trees and green space. The complex is known for its strong reserve funds and excellent upkeep-ideal for families, investors, or downsizers seeking a low-maintenance lifestyle with peace of mind.Over the years, the home has received numerous important updates, including electrical wiring and panel, plumbing, windows, roof, and more, ensuring comfort, safety, and efficiency for its next owners.The main floor features a bright living room with a large bay window that fills the space with natural light, a functional kitchen with plenty of cupboard space, and an eat-in dining area perfect for everyday meals. Main-floor laundry adds extra convenience. Upstairs you'll find two spacious bedrooms and a full bathroom.The finished basement offers great flexibility with two legal bedrooms, each with proper egress windows, a full bathroom, and a separate entrance-ideal for students, extended family, or guests. The property currently sits vacant, making it move-in ready or easy to rent immediately. A valid City of Waterloo RENTAL LICENCE is already in place, providing a fantastic opportunity for investors seeking turn-key rental potential.Located near Conestoga Mall, St. Jacobs Farmers Market, the University of Waterloo, and several parks and trails including Waterloo Park and Albert McCormick Community Centre Park, this home offers the perfect balance of comfort and convenience. Public transit and LRT access are nearby for easy commuting.Whether you're starting out, investing for the future, or simplifying your lifestyle, this updated townhome delivers location, flexibility, and lasting value. (id:60365)
32 Oaktree Drive
Haldimand, Ontario
Welcome to this beautifully upgraded corner freehold townhome in the highly desirable Empire Avalon community of Caledonia, Haldimand County. Ideally located just minutes from Hamilton International Airport and the Amazon Fulfillment Centre, this home offers the perfect balance of modern living, comfort, and convenience. The property features a modern elevation with great curb appeal and a bright, open-concept layout designed for today's lifestyle. The carpet-free main floor showcases a spacious living and dining area filled with natural light from large windows, creating a warm and inviting atmosphere. The stylish kitchen is equipped with stainless steel appliances, sleek cabinetry, and generous counter space, ideal for cooking and entertaining. Upstairs, you'll find three spacious bedrooms, including a primary suite with a walk-in closet and private ensuite bath. The additional bedrooms are perfect for family, guests, or a home office. A 5-piece main bathroom and convenient second-floor laundry complete the thoughtful design. Located in a growing, family-friendly neighborhood, residents enjoy access to parks, trails, schools, churches, and community centers, along with nearby restaurants, shops, and everyday amenities. Commuters will appreciate the easy access to major routes connecting Caledonia, Hamilton, and Brantford, while enjoying the peace and charm of small-town living. This move-in-ready corner townhome offers style, functionality, and an exceptional location in one of Caledonia's most sought-after communities. Don't miss the opportunity to lease this beautiful home and experience everything the Empire Avalon community has to offer! (id:60365)
62 Thimbleberry Cross
Wilmot, Ontario
Welcome to 62 Thimbleberry Crossing - a meticulously maintained Hampshire I model, ideally located in the heart of the community just a short walk from the recreation centre. This desirable lot offers extra space and privacy, bordered by walking trails along both the rear and side yards. Step out back to a partially covered interlocking patio, perfect for relaxing, dining, or enjoying the peaceful surroundings. The home's charming front elevation features an enclosed porch - perfect for keeping the weather out on rainy or snowy days - while also adding excellent curb appeal. Inside, the main floor showcases a bright and open layout with a cathedral ceiling and two sided fireplace in the living room. The kitchen is beautifully appointed with stone countertops, stainless steel appliances including a cooktop and wall oven, and a dinette area where you can enjoy your morning coffee in the natural sunlight streaming through large windows. The spacious primary bedroom (13'10" x 16') features his and hers closets and a 4-piece ensuite. A second bedroom, 3-piece bath, and convenient main floor laundry complete this level. The oversized double garage (19'2" x 21') is fully insulated - perfect for hobbies, storage, or year-round parking. The unfinished basement includes a 3-piece rough-in and HRV system, offering potential for future development. Stonecroft Boasts an 18,000 sq. ft. rec center offers an indoor pool, fitness room, games/media rooms, library, party room, billiards, tennis courts, and 5 km of walking trails. In summary, this is a beautifully maintained home on a premium lot, featuring an insulated double garage, excellent location, and fantastic value. Come live the lifestyle at Stonecroft! (id:60365)
187 Huck Crescent W
Kitchener, Ontario
Beautiful Double Car Garage Semi Detached 3+1 Bed 4 Bath, in the highly desired Highland West Community. Close to 2300 Sq ft living space area, rare to find semi like this, features a bright open concept main floor, modern kitchen, and walkout to the private, full fenced backyard with Deck. Upstairs offers Big 3 spacious Bedrooms, a large primary with walk in closet. The Finished Basement with full bath is perfect for family, guests or home office. Extra Deep Lot, 4 Car parking and located on a quiet Cres. Close to The Boardwalk, winners, Landmark Cinemas, Bus stop, Highways and Top Schools. Move In Ready !!. (id:60365)
18 Talence Drive
Hamilton, Ontario
Exceptional Freehold End-Unit Townhome in Desirable Stoney Creek, Discover this stunning freehold end-unit townhome offering the space and comfort of a semi-detached, enhanced by the privacy and abundant natural light of its premium corner lot. Beautifully designed and meticulously maintained, this home features 3 spacious bedrooms plus a versatile den that can easily be converted into a 4th bedroom, along with 4 well-appointed bathrooms, making it ideal for families, professionals, or multi-generational living.The main floor showcases a modern open-concept layout with 9' smooth ceilings, hardwood flooring, and large windows that fill the space with natural light. The upgraded kitchen offers extended cabinetry, ample counter space, and a functional design perfect for everyday living and entertaining.Step outside to your private, fully fenced backyard, featuring a built-in BBQ gas connection, ideal for outdoor dining, family gatherings, and summer cookouts.Upstairs, the home boasts two primary suites one with a walk-in closet and luxurious 5-piece ensuite featuring double sinks, a glass shower, and a soaker tub; the second with its own 3-piece ensuite and walk-out balcony. A flexible den provides the perfect home office or potential 4th bedroom.With bright, airy interiors and pride of ownership throughout, this property offers excellent value for first-time buyers, growing families, or investors. Located in a sought-after neighbourhood close to schools, parks, shopping, transit, and major highways, this home blends comfort, convenience, and style. A must-see opportunity in one of Stoney Creeks most desirable communities! (id:60365)
116 Stonecroft Way
Wilmot, Ontario
Discover the allure of 116 Stonecroft Way, a beautifully appointed brick bungalow in Stonecroft, New Hamburg's esteemed adult lifestyle community. This home offers the best of both worlds: exceptional privacy on a large, mature lot, combined with immediate access to the community's impressive amenities. Step inside to an inviting open-concept living and dining area, adorned with gleaming hardwood floors. The main level provides convenience with 2 bedrooms and a versatile den. The kitchen, open to the dinette and partially to the living area, features a walk-out to a spacious covered deck with gas BBQ line, ideal for outdoor enjoyment. The finished lower level significantly expands your living space, boasting a generous rec room with a gas fireplace and a 3-piece bath, complete with a walk-out to a lower-level patio. There's also abundant unfinished space, perfect for an additional bedroom or hobby area. This home comes loaded with upgrades, including vaulted ceilings, large bright windows, pot lights, crown moldings, updated insulation, and newer mechanicals and quality roof. As part of this private condominium community, you'll be steps away from the 18,000 sq. ft. recreation centre, offering an indoor pool, fitness room, tennis courts, and 5 km of walking trails. Enjoy quick access to KW, the 401, Stratford, and all major amenities, health care facilities and Theatre and cultural offerings of the area. This exceptional property truly has it all! (id:60365)
3447 Monica Drive
Mississauga, Ontario
Newly Renovated 3 Bedroom Detached Home with Finished 1 Bedroom Basement, on a Huge 60 x 120 Ft Corner Lot! Separate Entrance to Basement Apartment with Look-Out Windows. Spacious 3-Level Backsplit design. Covered Front Porch. Family Sized Kitchen. 3 Full Washrooms. New Laminate Floors Throughout! New Garage Door. New Stamped-Concrete Driveway. Freshly Painted and Well Maintained. Fully Fenced Backyard. Close to Public Transit, Schools, Westwood Mall, Place of Worship, Library and Rec Centre. Excellent Opportunity for First-Time Home Buyers or Investors. (id:60365)
1007 - 840 Queens Plate
Toronto, Ontario
New Luxury Condo Conveniently Located Across The Street From Woodbine Mall And The Woodbine Race Track, Near Humber College, University Of Guelph-Humber and Etobicoke General Hospital, Hwy. 427 And Minutes Away From Pearson Airport. Steps To Entertainment, Humber River, Running Trails, Fine Restaurants And Shopping! This Condo Is All About Location Location Location! (id:60365)

