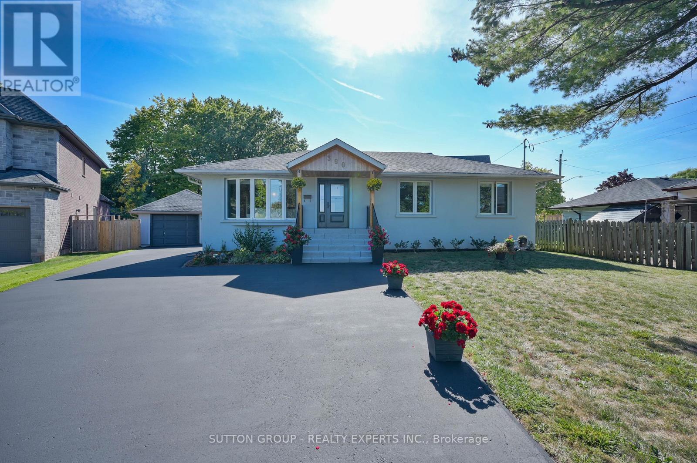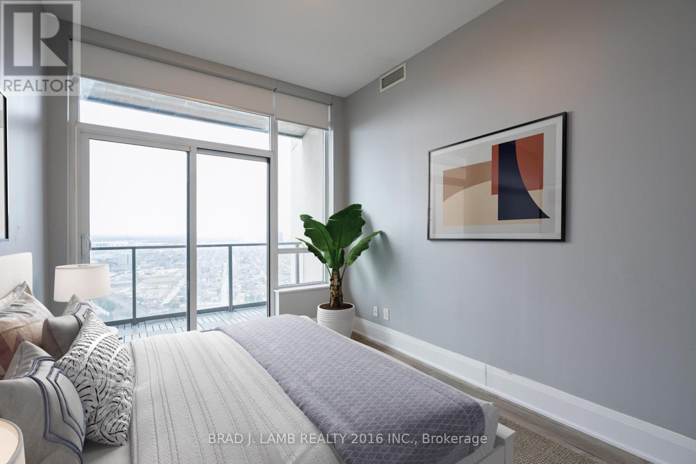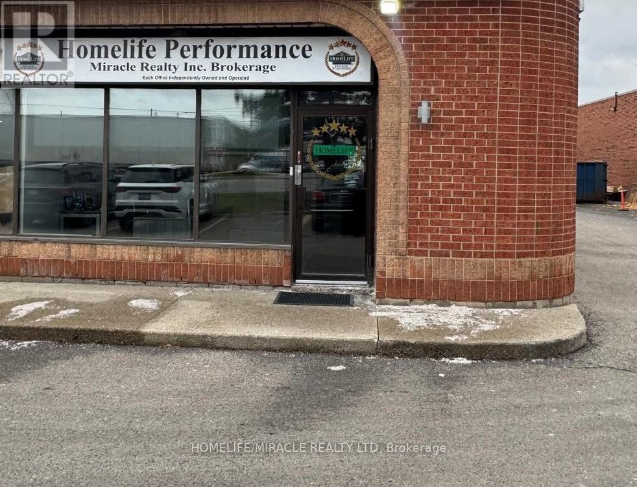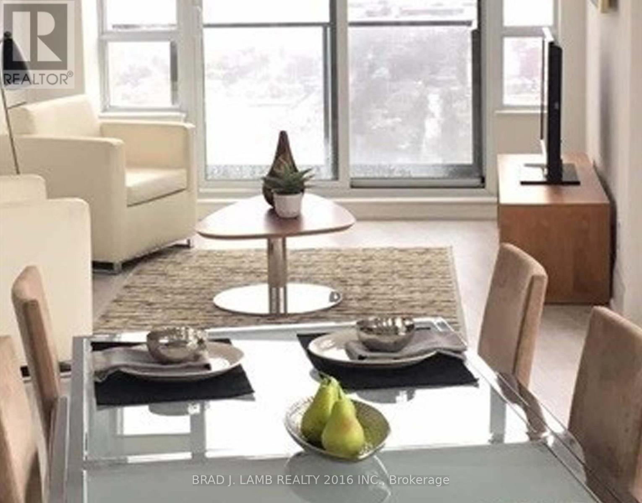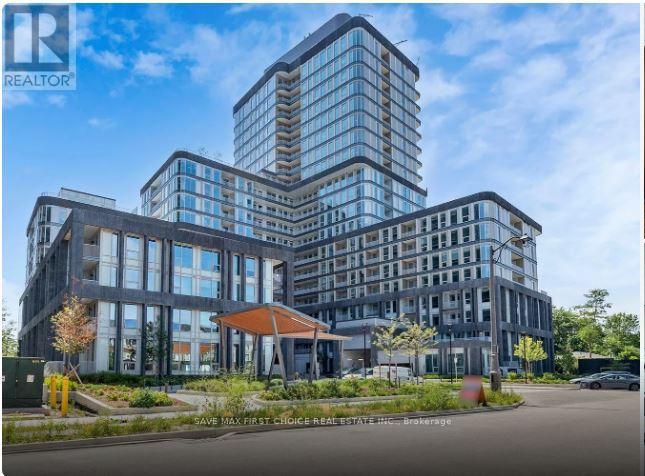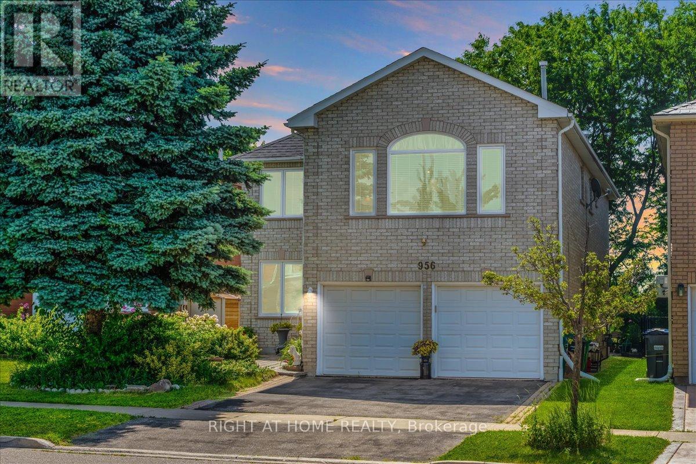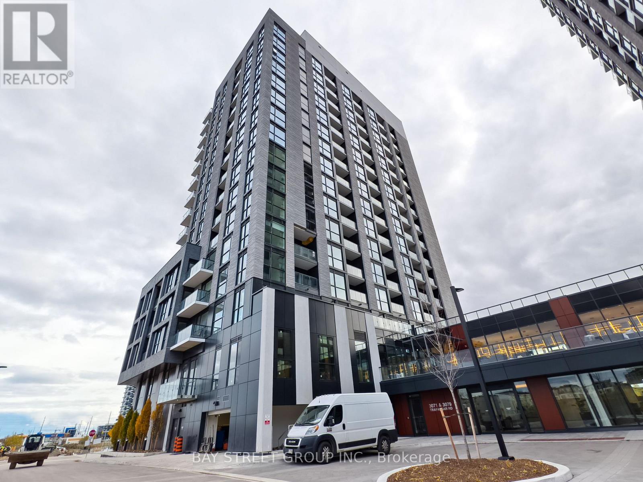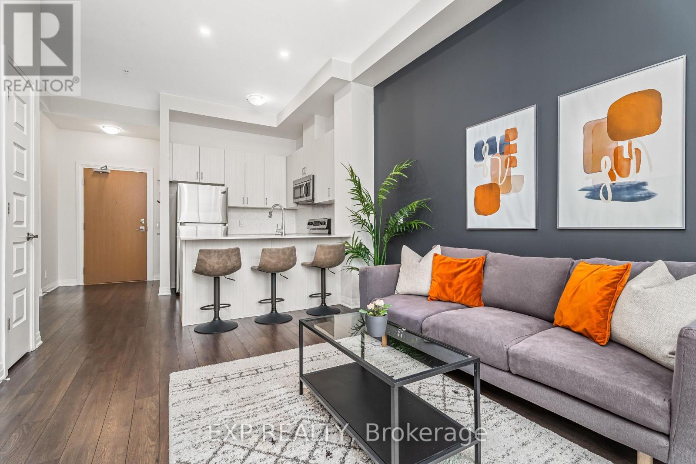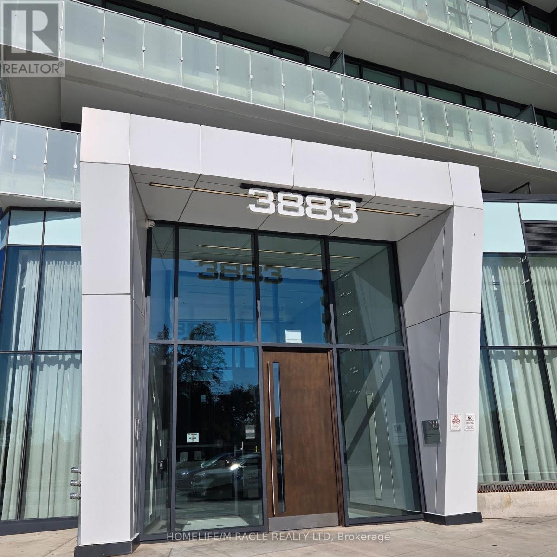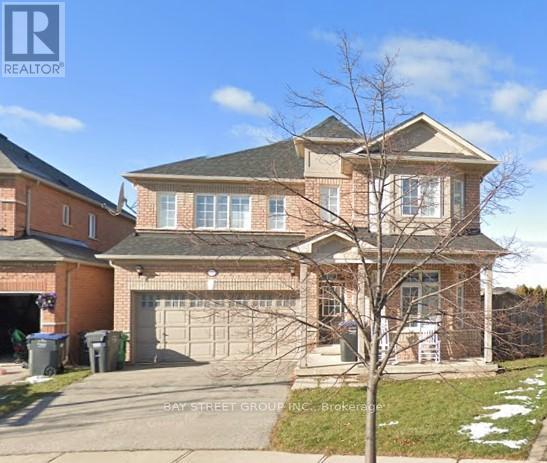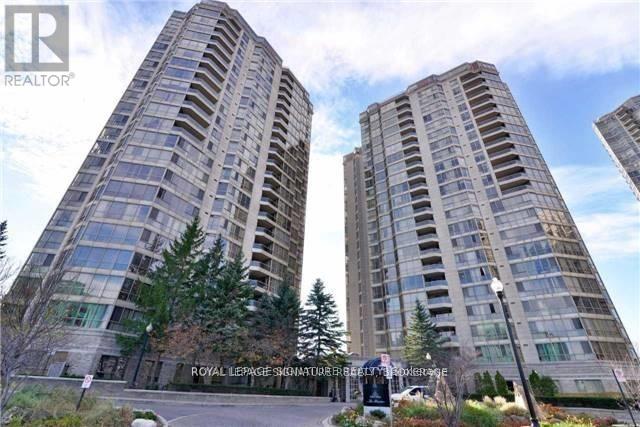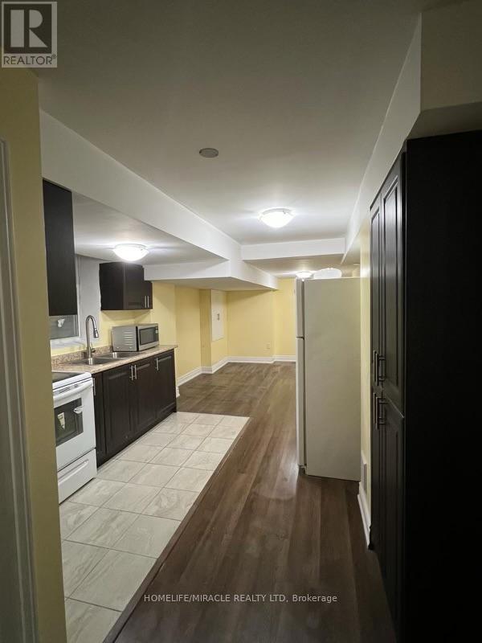390 Wendall Place
Oakville, Ontario
*** G O R G E O U S *** Immaculate, Don't Miss Out! Great Family Home Situated On On A Private Cul-De-Sac In A Highly Demandable & Quiet Family Neighborhood. Incredible, S P O T L E S S & Beautiful 3 Bedrooms Home In High Demand Area. Boasts Open Concept Kitchen, Hardwood Floors, Pot Lights, Steel Appliances. Completely Renovated, Heated Bathroom Floor, Extra Insulation, Fantastic Professionally Finished Basement Features kitchen, Living Area, 3Pc Bath, Bedroom And Separate Entrance. HWT and Roof approx. 4 y.old. This Home Is A Must See! Rare Opportunity To Live On A Gorgeous Court Lined With Mature Trees in top Ranked School District. 7 PARKING SPACES ! Just Steps To Amenities, Schools, Highways & Transit. Ideal Family Home Situated on Quiet Street Attention Builders Or Investors: Situated On A Premium Pie Huge Lot (id:60365)
#4303 - 36 Park Lawn Road
Toronto, Ontario
Perfectly positioned in one of the city's most convenient and connected neighbourhoods, this corner suite blends effortless urban living with serene, panoramic views. As you enter, the principal rooms unfold into a bright, open-concept layout framed by floor-to-ceiling windows. Sunlight pours in throughout the day, creating a warm, inviting atmosphere that seamlessly transitions from relaxed evenings to memorable gatherings. Designed to accommodate full-size furnishings, the expansive living and dining areas offer true versatility - finally, a condo that fits your life without compromise. Step outside onto three private balconies, where unobstructed north and west exposures deliver sweeping vistas that feel both dramatic and calming. Morning coffee, sunset cocktails, or quiet moments in between - these outdoor retreats elevate everyday living. With shops, restaurants, cafés, transit (streetcar and bus), grocery stores, banks, LCBO, and immediate access to the Gardiner all just outside your door, convenience is unmatched. And when you want nature at your doorstep, Humber Bay Park and the lakefront walking trails are only minutes away.Residents enjoy impressive building amenities, rounding out a lifestyle of comfort, ease, and sophistication. A must-see property for those seeking spacious luxury living high above the city. (id:60365)
17 - 6985 Davand Drive
Mississauga, Ontario
Corner unit with commercial office space availability from 1 December 2025, at Dixie and Derry intersection facing and access from Derry Rd . $85,000 spent to build professionally 13 Individual Rooms , 10 seater Board room, Reception area, Kitchen and Washroom. Perfect for Real Estate, Brokerage, Law Office, Mortgage Office, Insurance Office, etc. MI is 4.65 per sq ft (id:60365)
#4403 - 36 Park Lawn Road
Toronto, Ontario
Elevate your lifestyle in this exclusive penthouse corner residence, perfectly positioned where Toronto's waterfront energy meets the tranquility of upscale suburban living. Encompassing 1,190 sq. ft. of refined interior space and complemented by three private balconies totalling 255 sq. ft., this home delivers a level of luxury and privacy seldom available in the area. From the moment you enter, you're surrounded by premium finishes and architectural elegance: 10-ft ceilings, expansive floor-to-ceiling glass, and a panoramic corner layout that floods the space with natural light. The chef-inspired kitchen features a sleek island, modern cabinetry, and an effortless flow ideal for both intimate evenings and grand entertaining. As a true penthouse, this suite stands alone-no neighbours above, no compromised views. Enjoy uninterrupted north-facing vistas of High Park, while your west exposure frames striking views of downtown Mississauga and evening sunsets that feel entirely your own. Outside your door, the convenience of Westlake Village's boutique retail and dining awaits, while the nearby waterfront invites morning runs, leisurely bike rides, and strolls along the vibrant shores of Etobicoke and Humber Bay Park. Transit is effortless with the streetcar mere steps away, and the highway moments from your private retreat. A residence of this calibre-defined by space, serenity, and exclusivity-is a rare find. For the discerning buyer, this is penthouse living at its finest. (id:60365)
719 - 3240 William Coltson Avenue
Oakville, Ontario
Welcome to The Greenwich Condos by Branthaven at 3240 William Coltson Way Oakville's newest luxury address! This 1+Den, 1 Bath suite offers modern elegance with an open-concept layout, high-end finishes, and floor-to-ceiling windows that fill the space with natural light. The versatile den is perfect for a home office or guest area. Enjoy the added convenience of 1underground parking space and a private locker. Located in a premium luxury building, residents have access to exceptional amenities including a state-of-the-art fitness centre, stylish party room, and rooftop terrace with stunning views. Close to shopping, restaurants, parks, trails, public transit, and major highways (id:60365)
956 Winterton Way
Mississauga, Ontario
Nestled on one of the largest lots in the area, this immaculately maintained detached gem backs directly onto a picturesque park, offering privacy, serenity, and the perfect blend of nature and luxury living. Lovingly cared for by the original owners, this home exudes pride of ownership at every turn. Step through the impressive double front doors into a soaring grand foyer that sets the tone for the spacious, sun drenched and thoughtfully designed main level. A versatile front living room doubles perfectly as a home office or playroom. The heart of the home features a large eat-in kitchen with built-in appliances and direct access to a formal dining room ideal for entertaining and special occasions. The kitchen also offers a walk out to the backyard deck. The family room is warm and inviting, complete with a cozy gas fireplace and ample space for gatherings of any size. Hardwood and tile flooring flow seamlessly throughout the main level, which also includes a powder room, laundry room, and convenient garage access. A separate staircase leads to a stunning loft/retreat area, featuring a second gas fireplace and an abundance of flexible space, perfect for a lounge, media area, or home studio. Upstairs, youll find three generous bedrooms, each with its own private ensuite. The expansive primary suite boasts a walk-in closet and a spa-inspired 4-piece ensuite for your ultimate comfort. The partially finished basement offers a large multi-purpose recreation room, providing endless options for additional living space, along with extensive storage. Step outside into your own private backyard oasis, where you can relax on the deck under the shade of mature trees, lush gardens all while enjoying the peaceful view of the parkland beyond. Ideally located in the highly sought-after central Mississauga neighbourhood, close to top-rated schools, parks, shopping, and steps from public transit that can take you straight to Square One. (id:60365)
1004 - 3071 Trafalgar Road
Oakville, Ontario
Brand new North Oak condo for rent in the prestigious Oakville community, built by well-known developer Minto. This southeast-facing corner unit offers a very functional layout with 2 bedrooms, 2 bathrooms, and a den, featuring approximately 800 sqft of interior living space plus a 45 sqft balcony. The suite is bright and spacious with floor-to-ceiling windows in every room, bringing in abundant natural light. It also includes 9-foot ceilings, walk-in closets, laminate flooring, and tasteful modern finishes throughout. Enjoy beautiful, unobstructed pond views. The building provides excellent amenities, including a 24-hour concierge, co-working lounge, fitness centre, yoga and meditation rooms, and an outdoor patio with BBQ area. Conveniently located steps from Walmart, Longos, Superstore, Iroquois Ridge Community Centre, Sheridan College, and with easy access to Highway 407. High-speed internet and one parking space are included. A perfect home for comfortable and convenient living. (id:60365)
627 - 1105 Leger Way
Milton, Ontario
Indulge in luxury and breathtaking city views at 1105 Leger Way #627 - a stunning one-bedroom plus den penthouse suite that redefines modern comfort. From the moment you step inside, you're welcomed by bright, open spaces and upscale finishes that create a warm, contemporary atmosphere. The thoughtfully designed layout offers a spacious primary bedroom, a versatile den perfect for a home office or guest space, and an inviting open-concept living and dining area ideal for entertaining or relaxing. Step out onto your private balcony and take in the expansive city and escarpment views that make this penthouse truly special. Located in one of Milton's most desirable communities, you'll enjoy easy access to shops, restaurants, parks, and transit, with everything you need just minutes away. Experience the perfect balance of luxury and convenience - all from the top floor. (id:60365)
4308 - 3883 Quartz Road
Mississauga, Ontario
Luxurious 1-Bedroom Flex Condo in Prime Mississauga Location M City 2 Condominiums. This stylish 1-bedroom plus flex condo in an iconic Mississauga building offers stunning views of downtown Toronto and Lake Ontario. Located in the heart of Downtown Mississauga, with walking Distance to SQ1 Shopping center. The open-concept layout features 9 ft ceilings, wide-plank laminate floors, and floor-to-ceiling windows. The modern kitchen includes quartz countertops, built-in SS appliances, and high-quality cabinetry. Designer bathroom with modern finishes, In-suite laundry stacked 24" washer/dryer, Private balcony with breathtaking views Smart home features (Rogers Smart Home package) Building Amenities: 24-hour concierge & security Chefs kitchen dining room, fitness center, games room, Outdoor saltwater pool, rooftop terrace, Guest suites, BBQ stations, and more. Prime Location: Steps from Square One, Celebration Square, YMCA, Sheridan College Easy access to Hwy 401/403, future LRT, and public transit. Perfect for those seeking a blend of luxury, convenience, and stunning views. (id:60365)
3581 Jorie Crescent
Mississauga, Ontario
Spacious sundrenched detached 4 bedroom house, located on family & kid friendly quiet cresent., in sought after Churchill meadows. Great layout w/open concept design. Main floor: spacious living room combined w/ dining room, open concept kitchen & breakfast area, combined with family room. Unobstructed view from backyard and bedroom. Fenced yard w/gate access to green space. Master bedroom w/ 5 pc ensuite, w/i closet, and 3 large bedrooms. Prof finished basement offers bright recreation room, 3-pc bath & 1 bedroom. Surrounded by schools and parks. Relax and enjoy the peaceful backyard backing onto the park. Super convenient location, steps to schools such as Stephen Lewis, Churchill Meadows PS, Joan of Arc catholic school, with easy access to shops, restaurants, entertainment, transit, Churchill meadows library, parks and more. Quick Access to 407 & 403 Hwys! (id:60365)
105 - 55 Kingsbridge Garden Circle
Mississauga, Ontario
Beautiful 2 bed / 2 bath ground-floor suite in the refined and welcoming community of "The Mansion". Ideal for those seeking a peaceful lifestyle with wonderful social opportunities. Rare walk-out terrace for easy access! Spacious split bedroom layout, floor to ceiling windows, and a bright open kitchen. All utilities included: heat, hydro, water, cable TV & internet. Plus 2 parking spots + locker. Enjoy a vibrant resident community with regular social gatherings and activities. Exceptional location near the upcoming LRT, transit, 24 hour Rabba, banks, medical clinics & shopping. Resort style amenities: indoor pool, sauna, gym, tennis, pickleball, ping pong, guest suites, party room & 24-hr security. A comfortable home in a friendly building where neighbors feel like friends. Book your private viewing today! (id:60365)
# Bsmt - 34 Kilkarrin Road
Brampton, Ontario
Welcome to this beautifully finished legal 2-bedroom, 1-bathroom basement apartment located in the heart of Northwest Brampton! This fully furnished unit offers a spacious open-concept design featuring a bright family room, a modern kitchen with appliances, and a full bathroom with a bathtub. Both bedrooms are generously sized and ample closet space for storage. Designed for comfort and convenience, the unit is completely carpet-free and comes with private in-unit laundry, a separate entrance from the backyard, one driveway parking space, and designated use of part of the backyard. The location is excellent-just minutes from schools, parks, shopping plazas, and major routes-making commuting and daily errands simple and convenient. Tenants will pay 30% of utilities, and WiFi is included in the rent. Perfectly suited for small families, working professionals, couples, or students, this apartment offers a clean, modern, and private living space. Applicants are required to provide a job letter, recent pay stubs, credit report with score, and first & last month's rent deposit. Please note: No pets and no smoking. Triple A tenants only. (id:60365)

