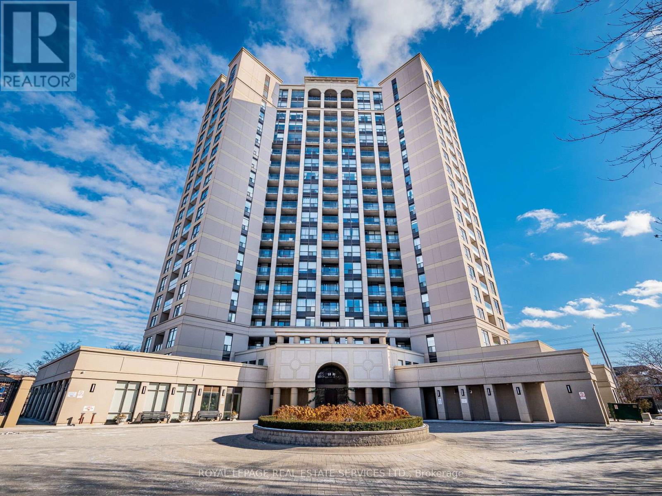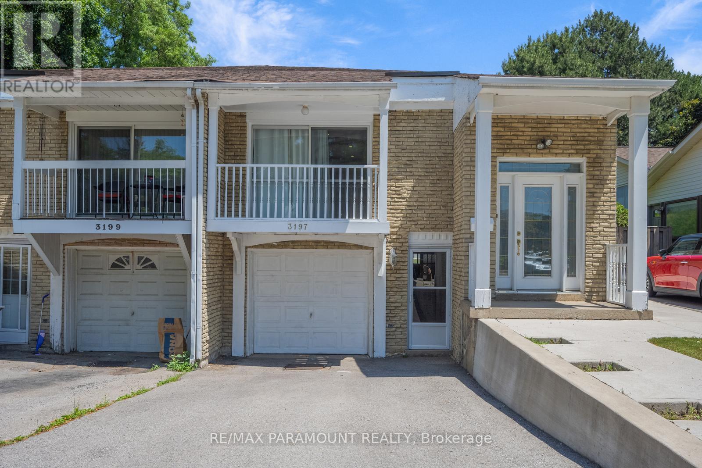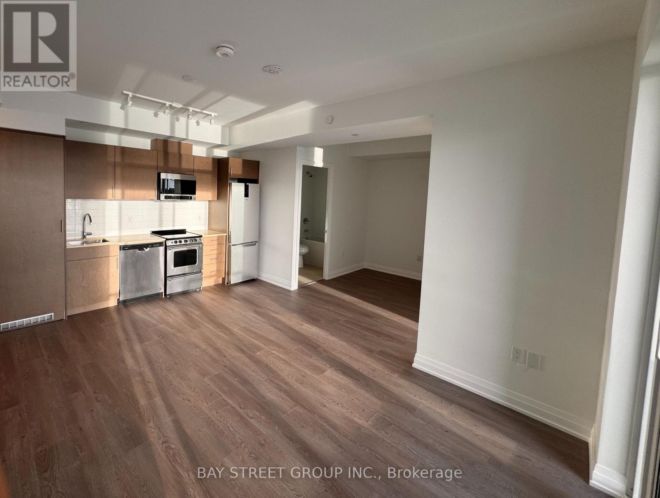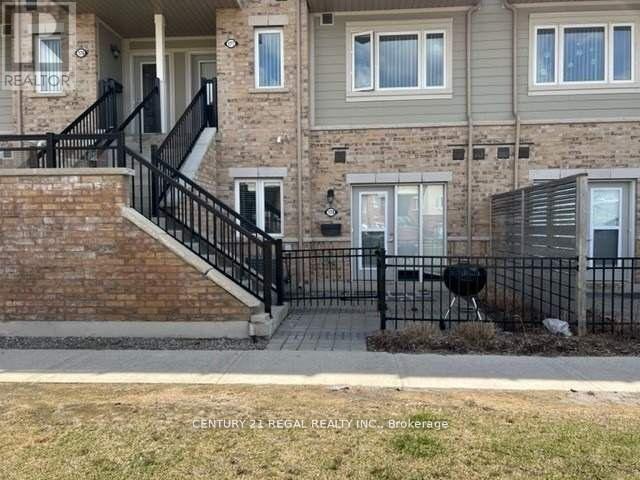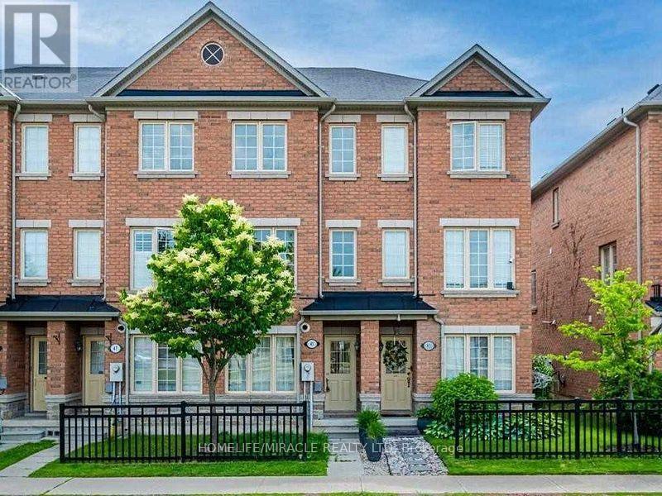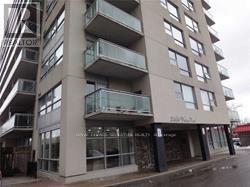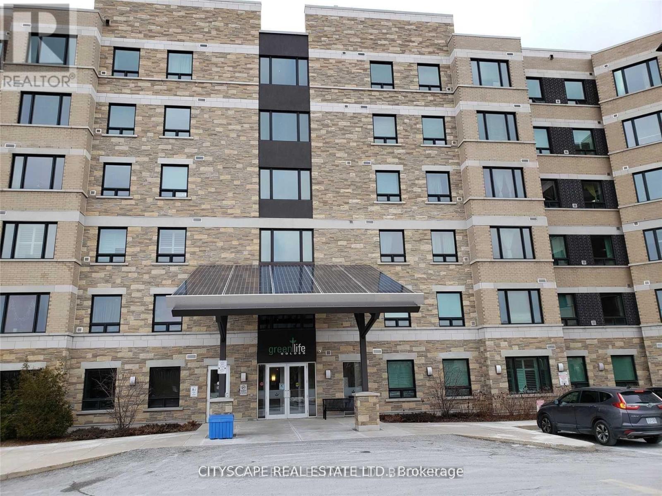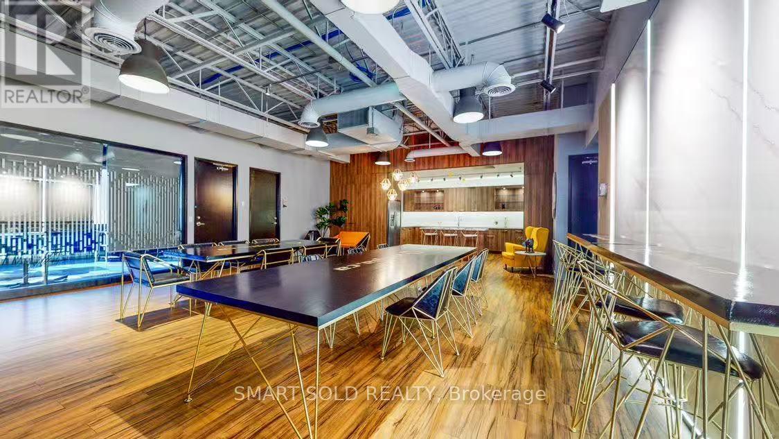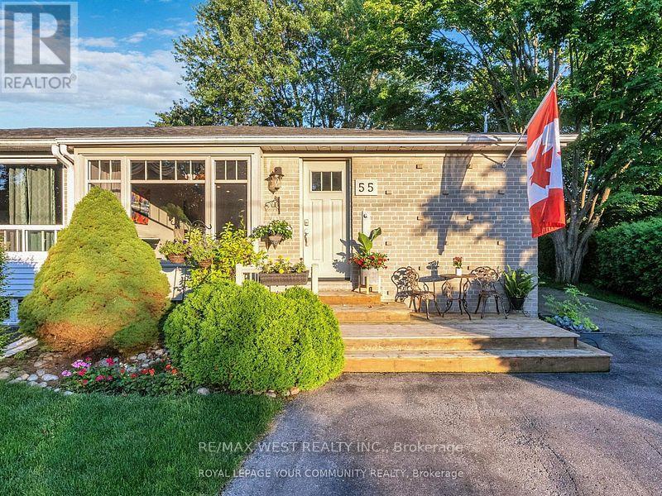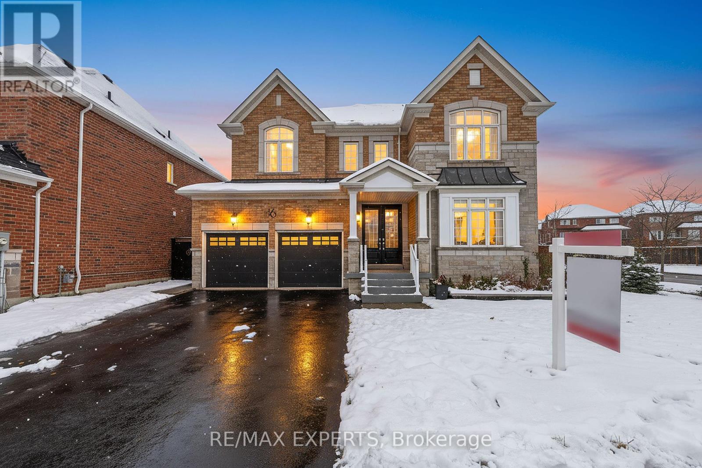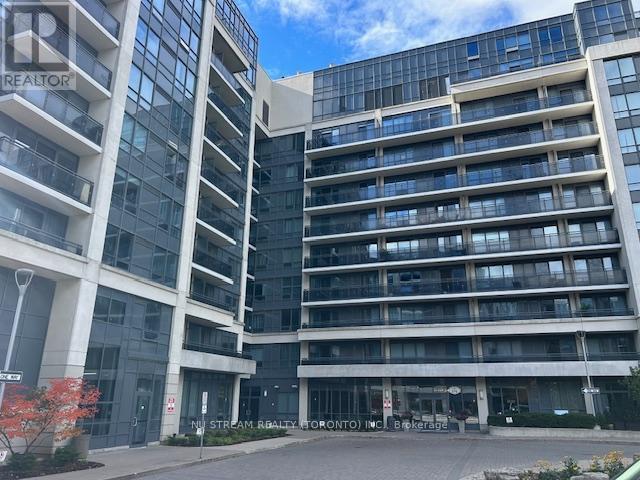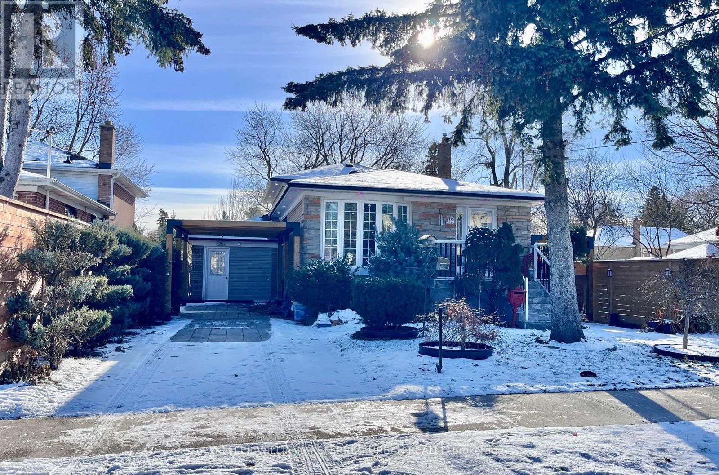113 - 220 Forum Drive
Mississauga, Ontario
Welcome to Townhouse #113 - 1,519 square feet of Modern Living in the Heart of Mississauga. Step into this stunning two-level corner townhouse where contemporary design seamlessly blends with everyday comfort. The moment you step through the door soaring 12-foot foyer windows flood your view with natural light, creating a bright and inviting atmosphere. Adjacent to the main entrance is a convenient two-piece powder room and a spacious closet. The main level is designed for entertaining, featuring an expansive open-concept living and dining area with 9-foot ceilings. Whether hosting lively dinner parties or enjoying quiet nights at home, this versatile space effortlessly adapts to your lifestyle. The sleek, modern kitchen boasts granite countertops, a stylish backsplash, new stainless steel appliances, and upgraded flooring. The main-level primary suite serves as a private retreat, complete with a walk-in closet and a luxurious spa-inspired three-piece ensuite bathroom. Descending to the lower level, you'll find a spacious landing area with a secondary entrance and direct access to the outdoor patio. Continuing down, the lower level includes a full three-piece bathroom and two additional bedrooms perfect for guests, family, or a home office. In addition, you will find the laundry room equipped with new, full-size stainless steel washer and dryer. Enjoy the rare advantage of two owned parking spaces and two private lockers. You would also have access to exceptional building amenities, including concierge, an outdoor pool, a fully equipped gym, a party room,and a lounge for a quiet getaway. All of this is ideally located in the heart of Mississauga-just minutes from Square One Shopping Centre, major highways, schools, parks, and public transit, with the upcoming Hazel McCallion LRT line only moments away. Townhouse #113 isn't just a home-it's a lifestyle. (id:60365)
3197 Candela Drive
Mississauga, Ontario
Experience the ideal combination of comfort and potential in this well-maintained semi-detached home. The main level offers a bright and functional layout, featuring three spacious bedrooms, a modern kitchen with a cozy breakfast area, in-unit laundry, a powder room, and a full bathroom. The open-concept living and dining area extends effortlessly to a private balcony, perfect for relaxation or entertaining. Stylish updates include new laminate flooring and beautifully finished wooden stairs. The lower level boasts a fully self-contained 1-bedroom walk-out apartment with a separate entrance, complete with a full 4-piece bathroom and a comfortable living space ideal for extended family or rental income. Conveniently located just minutes from the QEW, Highways 403 and 410, schools, shopping centres, supermarkets, and multiple public transit options. (id:60365)
617 - 412 Silver Maple Road
Oakville, Ontario
Brand NEW, Never lived! The Post Condos situated in upscale Upper Oakville near Postridge Drive and Dundas Street East.Checkout this amazing 2 bed +1 Den, 2 full bath unit with a large balcony with southwest full day natural light. Modern designs, intelligently designed suites and common areas, and first-rate amenities. Enjoy mature neightborhood with luxrious detached neighbors. Best IB white Oak secondary school, walking distant to public transit, superstore as Canadian Tire, Longos, Walmart and Real Canadian. First class restarants as KEG, Pur simple and Jack Turtles. A few minutes drive to QEW, expressway 403 and 407. 1parking underground, 1 locker and high speed internet included. (id:60365)
178 - 250 Sunny Meadow Boulevard
Brampton, Ontario
A One Bedroom Townhouse Built By Daniels First Homes. A Rare Ground Level With Convenient Private Exterior Terrace With Direct Access. Barbeques Are Allowed. Exclusive Parking. Townhouse Is Situated In A Highly Desirable Neighborhood And Walking Distance To Grocery Stores, Plaza With Major Banks And Restaurants, Hospital, Hwy 410, Schools, Park, Place Of Worship And Transit. One Surface Parking Space Included. (id:60365)
45 Peach Drive
Brampton, Ontario
Gorgeous Bright & Beautiful 3 Bedroom, 3 Washrooms, All Brick Townhome At Amazing Location. Open Concept Main Floor, Living/ Dining Combo With Bright Large Windows, Large Eat-In Kitchen With Beautiful Quarts Counters. W/O To Private Deck From Eating Area. Large 1st & 2nd Bedroom On 3rd Floor With Individual Ensuites, 3rd Bedroom On Ground Flr With 3rd Washroom. Quarts Counters In All Bathrooms. Steps From Public Transit, High Rated Schools, Shopping And Go. Tankless Water Heater, Great Condition Appliances, Rough In For Central Vacuum Etc. (id:60365)
708 - 2464 Weston Road
Toronto, Ontario
**AVAILABLE NOVEMBER 1ST** Welcome To 2464 Weston Rd #708! This Bright And Spacious Bachelor Studio Apartment Features An Open-concept Layout With A Walk-out To A Private Balcony Showcasing Beautiful Views. The Building Offers Excellent Amenities, Including A Fitness Centre, Party/meeting Room, Visitor Parking, And Security. Conveniently Located Just Steps From Transit, Shopping, Plazas, And Schools, With Quick Access To Hwy 401, This Unit Is Ideal For Comfortable And Convenient City Living. Just Move In And Enjoy (id:60365)
406 - 7400 Markham Road
Markham, Ontario
A Must See Sun Filled Unit On The 4th Floor Very Tastefully Decorated. Elegant Two Bedroom Plus Den. Super Clean, With One Underground Parking. Non Smoker And No Pets. Fabulous Location, Walk To All Amenities, Shops, Schools & Places Of Worship. (id:60365)
#a - 4248 14th Avenue
Markham, Ontario
Bright And Professional Private Offices Available For Lease Within A Shared Office Setting. This Listing Offers Five Independent Private Offices (Not The Entire Floor), Each Within A Quiet, Well-Maintained Workspace. The Available Offices Include: One Executive Office With Full Glass Walls ($1,100), One Large Windowed Office ($1,400), Another Windowed Office ($1,100), One Windowed Office Near The Meeting Room ($900), And One Interior Office Without Windows ($700). Tenants Share The Kitchen And Washrooms (Ladies And Men's), While Each Office Remains Fully Private And Lockable. Located In The Center Of New Markham City Hall, The Area Offers Convenient Access To Stores, Plazas, Movie Theaters, Restaurants, Hwy 407/404, And A GO Train Station Within 5 Minutes. Ideal For Small Companies Or Professionals Seeking A Private Room Within A Shared Environment. Flexible Lease Terms Available, And Discounts Apply When Leasing Multiple Offices Or The Full Group. Individual Offices Can Also Be Leased Separately. (id:60365)
55 Davis Road
Aurora, Ontario
Beautifully renovated bungalow for rent in a calm and family-friendly neighborhood with Private laundry and Storage. The impressive main floor offers 4 bedrooms, including a primary bedroom with a 3-piece ensuite and an additional shared 4-piece bathroom. Meticulously cared for, the home features a modern kitchen with quartz countertops, a built-in dishwasher, and an open-concept layout highlighted by pot lights. The kitchen comes fully equipped with Frigidaire appliances-fridge, stove, and microwave-making it ideal for cooking and entertaining. Stylish finishes are found throughout, including feature walls in the living room and primary bedroom, LED pot lights, and heated floors in the bathrooms. The spacious backyard is a private oasis with maple trees, spruce trees at the rear for added greenery, and cedars along the side providing full privacy and a serene atmosphere. Basement Storage and Laundry room for the Main floor tenants only! Use of the Backyard is only for Main floor Tenants. Shed, Barbeque and Dining set are included. Don't miss this exceptional opportunity! (id:60365)
16 Vivian Creek Road
East Gwillimbury, Ontario
Welcome to this beautiful 4+1 bedroom CORNER-LOT home offering over 3,500 sqft of total living space. Located directly across from the park, this property gives you a backyard plus an extra "front yard" - perfect for kids to play, relax, and enjoy. A major highlight is the large finished basement with its own separate entrance, a full kitchen, a spacious bedroom, and a 5-piece washroom. Ideal for in-laws, extended family, or excellent income potential - a rare advantage in this neighbourhood. Inside, the main floor features a bright open-concept kitchen and living room, ideal for family time and everyday comfort. The large dining room is perfect for hosting dinners and celebrations, while upgraded light fixtures throughout the home add a clean, modern feel. Upstairs, all 4 bedrooms are generously sized, and each one has an ensuite - providing outstanding comfort and privacy for every family member. Freshly painted and move-in ready, this home delivers space, flexibility, and a premium location in a quiet pocket of Mount Albert. A fantastic opportunity for buyers seeking a well-maintained, spacious home with extra living options and true long-term value. (id:60365)
721 - 370 Highway 7 E
Richmond Hill, Ontario
Very Bright Corner Unit, Spacious 2 Bedroom + Den W/2 Full Bathrooms, Walk Out To Balcony, Open View And Facing A Park, Granite Kitchen Counter, Amenities Including Gym, Party Room, Game Room, Sauna Room, 24 Hours Concierge, Very Quiet Neighborhood, Walking To Public Transit (VIVA Bus Station), Park, Grocery, Restaurants, Banks, Medical Offices, One Direct Bus To York University, Close To Highway 404 & 407, One Parking (P1/86) Is Included. (id:60365)
15 Glenda Road
Toronto, Ontario
Discover this cherished family home in vibrant Scarborough Village. With 3 bedrooms upstairs, 2 additional bedrooms on the lower level, a family room, 3 bathrooms, and a separate entrance, this home easily accommodates a wide range of living arrangements, perfect for families, extended households, or multi-generational living. Lovingly maintained and upgraded, it features a functional studio addition that offers exceptional flexibility for a home office or creative space. Backing directly onto Lochleven Park, the property offers a rare blend of space, privacy, and natural beauty. Enjoy landscaped gardens with pergolas and fruit trees, and everyday convenience with nearby TTC routes and the Eglinton GO Station. The Scarborough Village Rec Centre is just minutes away, while the scenic parks and trails along Lake Ontario, including Bluffer's Park and the Waterfront Trail, are all within easy reach. A standout opportunity for families or investors seeking space, lifestyle, and an exceptional location. See property video! An accessory dwelling unit (ADU) feasibility report is available, outlining the potential for a detached ADU of up to 1,300 sq.ft -subject to municipal approvals. Offers gratefully reviewed on Mon, Dec 15th. (id:60365)

