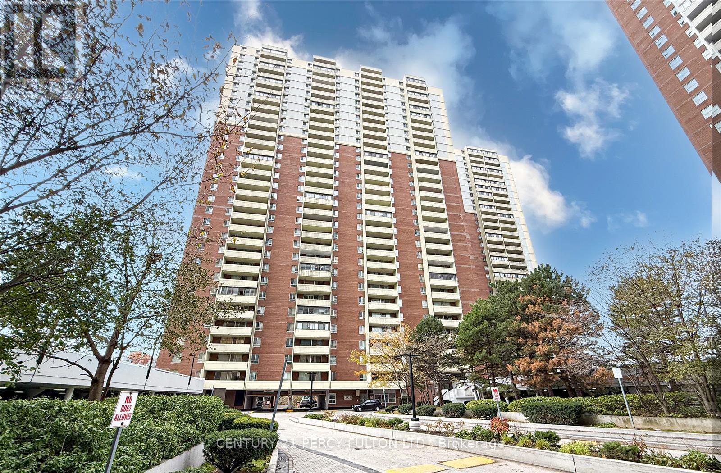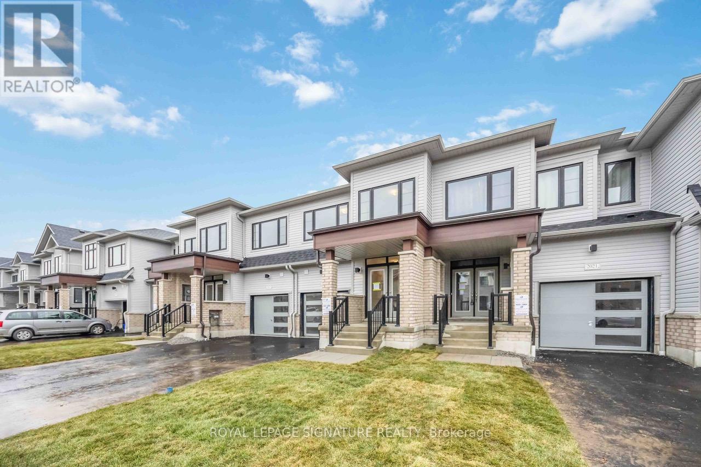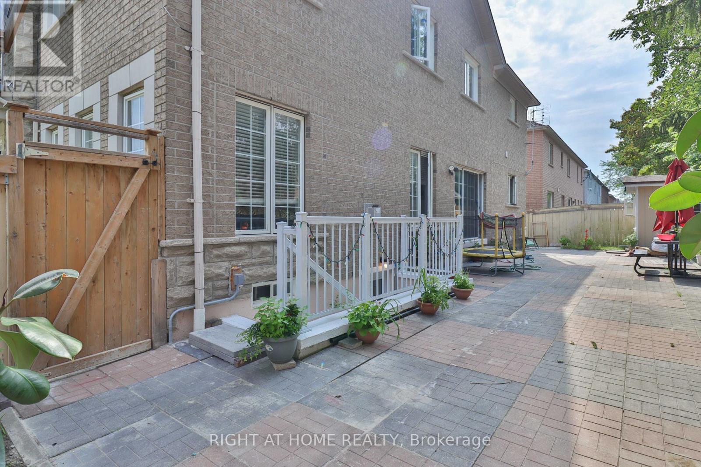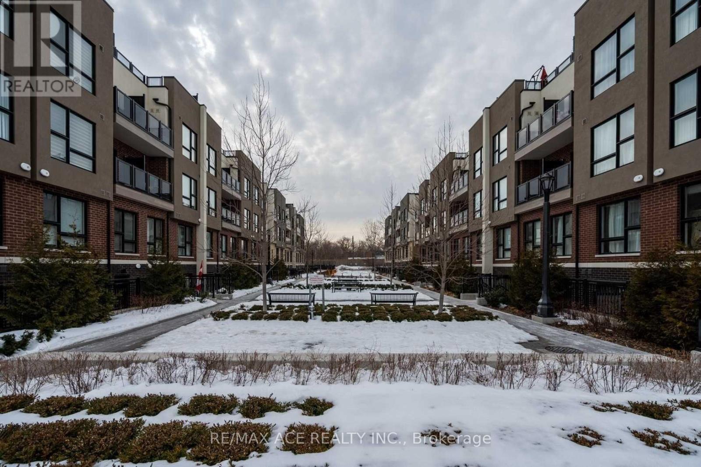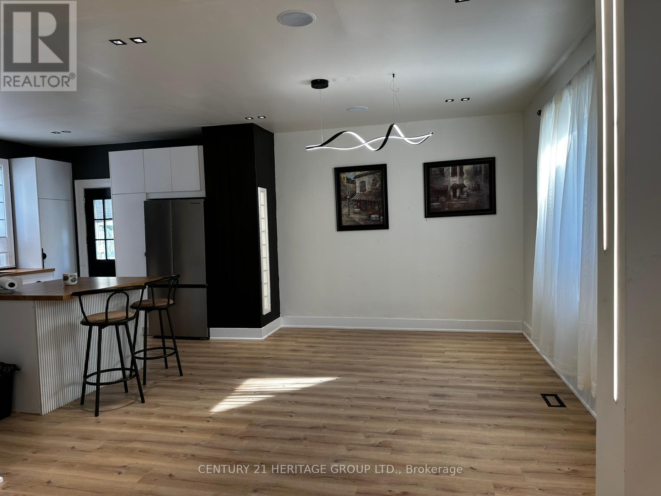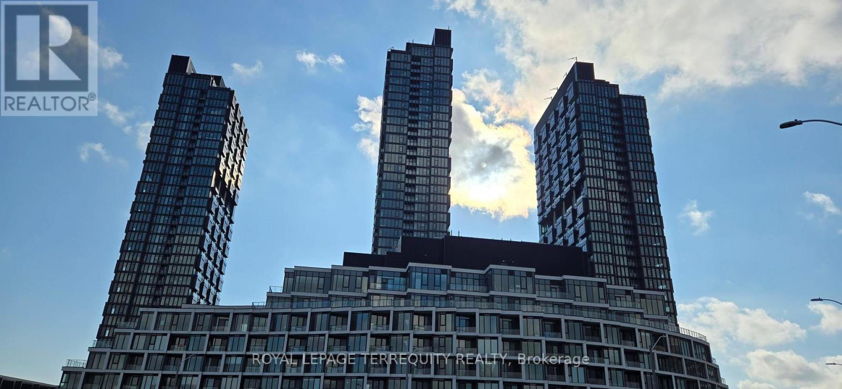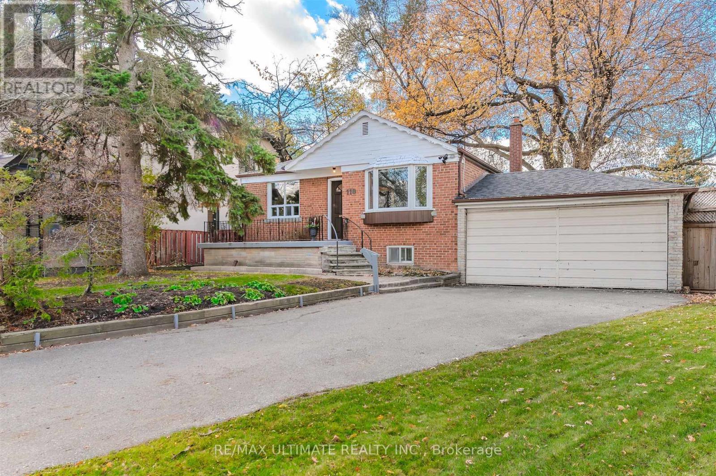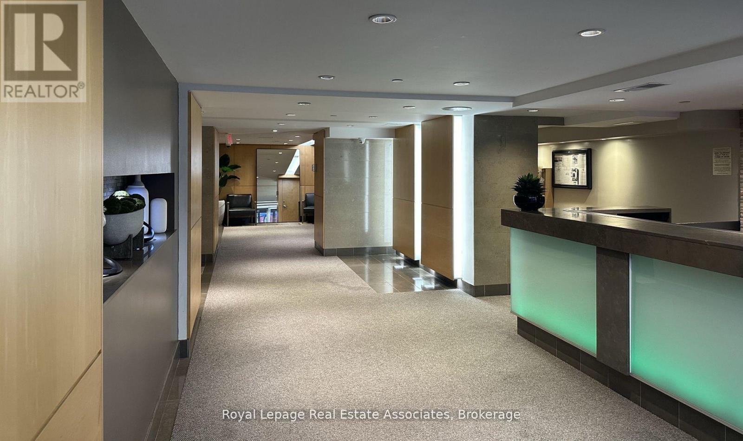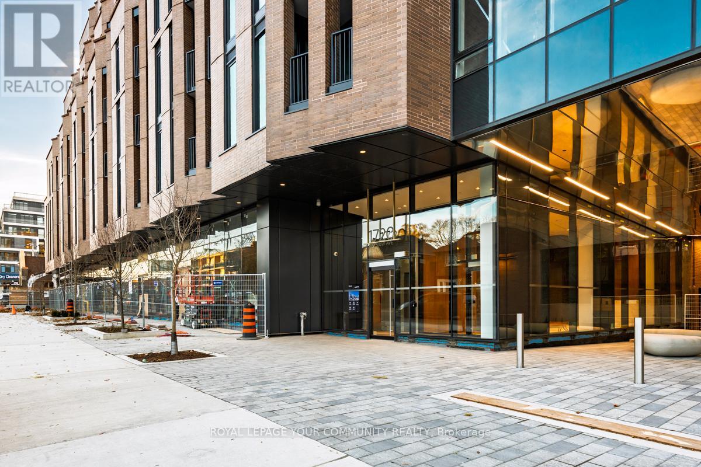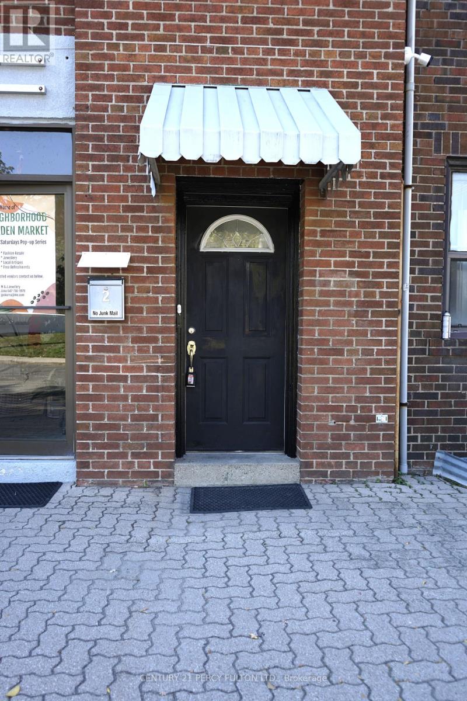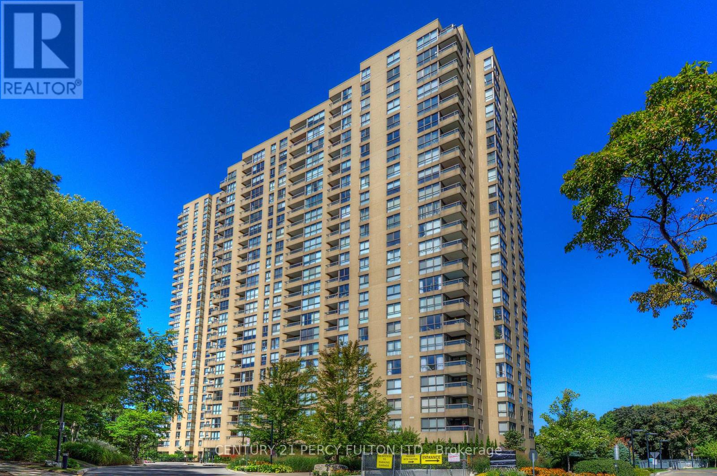605 - 1 Massey Square
Toronto, Ontario
Don't Miss the Bright and spacious 3-bedroom, 2-washroom condo featuring a private enclosed balcony that adds approximately 100 sq. ft. of extra living space with breathtaking views. The unit offers beautiful laminated flooring and elegantly designed wallpaper for a warm, modern touch. Conveniently located just a 5-minute walk to Victoria Park Subway Station and steps to Crescent Town Elementary School and Grocery . Walking distance to Oakridge Community Recreation Centre and the Dawes Road Public Library. A very short drive takes you to the lively Danforth with its many shops and restaurants. Enjoy nature at nearby Taylor Creek Park, Dentonia Park, Taylor Creek Trail, Taylor-Massey Creek, and more. The building offers excellent amenities including a gym, indoor swimming pool, squash courts, sauna, and 24-hour security. Maintenance fees include all utilities (heat, hydro, water, cable TV and Building insurance) for added convenience. (id:60365)
2023 Horace Duncan Crescent
Oshawa, Ontario
Welcoming You & Your Family To 2023 Horace Duncan Cres. Brand New Freehold Townhome ByFieldgate. A Modern Luxury and Thoughtfully Designed Home In North Oshawa, A Perfect Blend OfMetropolitan Living and Natural Habitat. Step Through The Inviting Double Doors To A Large Foyer,Oak Staircase And Sun filled Open Concept Main Floor With Hardwood Floors.Spacious 4 Bedrooms , 3Washrooms, 1790SqFt And A Walkout Basement Offers Functional Layout. Beautiful Kitchen CabinetsWith Quartz Counter Top. Full Tarion Warranty. Easy Access To Highways, Universities,Retail,Shopping, Golf Courses, Parks And Much More. (id:60365)
Basement - 34 Seggar Avenue
Ajax, Ontario
Beautiful, 100% Legal Basement Apartment with a Private Separate Entrance. This bright and spacious unit features 2 bedrooms, 1 washroom, and ensuite laundry for your convenience. Enjoy an open-concept kitchen with modern appliances and a cozy living area. Includes 1 driveway parking spot, located in a corner home facing a large park, just steps from schools, No Frills, banks, Shoppers Drug Mart, restaurants, and public transit. Quick access to Highway 401 and Ajax GO. Perfect for comfortable and convenient living! Previous listing pictures are used, but the property is in the same excellent condition as before! (id:60365)
119 - 510 Kingbird Grove
Toronto, Ontario
Gorgeous 2Br + Den End Unit Townhouse Located In The Rouge Valley Community, Open Concept, Laminate Flooring, Granite Kitchen Counter Top, Stainless Steel Appliance, Laundry Ensuite, Master Bedroom With 3-Pc Ensuite And 4-Pc Main Bathroom. The Den can also be Utilized as a third Bedroom. Mins Away From Ttc, Shopping Centres, U Of T, Hwy 401, Toronto Zoo, Rouge Park, Schools. (id:60365)
175 Park Road S
Oshawa, Ontario
Welcome to fully renovated charming 2-storey, 3 bedroom + 2 washroom home sits on a deep 207' lot, boasting a huge backyard with endless possibilities for. Perfect for families looking for space to grow, entertain, and enjoy! Features You'll Love: Bright walk-in foyer & spacious living room filled with sunlight, Formal dining room for family gatherings, Tons of natural light throughout. Location Highlights: Just minutes to Hwy 401, Close to schools, Oshawa Centre, parks & amenities. (id:60365)
5007 - 88 Queen Street E
Toronto, Ontario
Spacious 2-bedroom suite at 88 Queen with unobstructed south-facing lake and city views from the 50th floor. Offering 745 sq.ft. total (645 sq.ft. interior + 85 sq.ft. balcony), this unit features 9-ft smooth ceilings, floor-to-ceiling windows, and a functional layout with well-proportioned bedrooms.Outstanding downtown location-steps to Queen Subway Station, St. Lawrence Market, TMU, U of T, Eaton Centre, shops, restaurants, and entertainment. An ideal opportunity for those seeking modern urban living in a high-demand neighbourhood. (id:60365)
1015 - 1 Quarrington Lane
Toronto, Ontario
Welcome home to gorgeous skyline and park views! Bathed in sunlight, be the first to live in this brand-new, west facing, beautifully designed 2-bedroom, 2 bathroom suite. Enjoy a rare combination of Toronto skyline views to the south and a serene ravine/park outlook to the north, providing the best of both worlds. Featuring an efficient, modern layout with a bright open-concept living space, sleek contemporary kitchen, and large windows that fill the unit with natural light. Two well proportioned bedrooms, a stylish 4-piece ensuite, a second full bathroom, plus ample storage make this home as functional as it is beautiful. Located within the vibrant One Crosstown master-planned community, residents enjoy premium finishes, thoughtfully curated amenities included co-work lounge, art studio, gym, basketball court, yoga room, roof top BBQ and more! Exceptional access to transit, parks, trails, and everyday conveniences. Includes 1 parking and 1 locker. A perfect opportunity to live in a growing, highly desirable neighbourhood in a brand-new building. (id:60365)
110 De Quincy Boulevard
Toronto, Ontario
Fantastic Opportunity in Prime Clanton Park! Turnkey three bedroom bungalow in a prestigious, high-demand area surrounded by multi-million dollar homes, just steps from shops, restaurants, and a short walk to Wilson Station. Set on an expansive pie-shaped lot that widens at the back, this home boasts a spacious backyard complete with a delightful treehouse ideal for outdoor play or relaxing afternoons. Inside, you'll find an inviting eat-in kitchen, bright and well-lit living spaces, and hardwood floors that add warmth and character. The separate entrance lower level features a recreation room, a fourth bedroom, and a second kitchen, offering the potential for a self-contained apartment or an in-law suite. With great bones full of possibilities, this home is the perfect canvas to create your dream space. Whether you're a first-time buyer, builder, investor, or family seeking room to grow, this property offers incredible value and opportunity in a sought-after location. (id:60365)
1206 - 220 Victoria Street
Toronto, Ontario
Luxurious 2 Bedroom Condo In The Downtown Core with 2 Full 4pc Washrooms. 9 Ft Ceilings & Walkout To Huge South Balcony. Upgrades Include Newer High Quality Flooring & Updated Lighting, Granite Kitchen Counters & Centre Island, Stainless Steel Appliances & Tiled Back Splash. Fantastic Location, Close To Eaton Centre, Massey Hall, Live Theatre, Movie Theatres, Restaurants, Ryerson & Yonge Subway. Huge, recently renovated residents' rooftop deck with new furniture and BBQs. Condo will be professionally cleaned prior to move-in. Heat & hydro included. Excellent Landlord! (id:60365)
219 - 1720 Bayview Avenue
Toronto, Ontario
**Just listed for lease at Leaside Commons, located at 1720 Bayview Ave:**This stunning 2-bedroom + den, 2-bathroom unit comes with parking and is located on a lower floor. It features a stylish galley kitchen equipped with custom cabinets, built-in appliances, a gas cooktop and offers plenty of shelving space. The kitchen flows into a spacious living room that opens to a private balcony with beautiful west-facing views. The Primary has an ensuite with walk-in closet and tub and the powder room has a large shower. Conveniently located near the Eglinton and Bayview LRT lines and Sunnybrook Hospital, this property is perfect for those seeking both comfort and accessibility. (id:60365)
2 - 461 Eglinton Avenue E
Toronto, Ontario
This Inviting Apartment Offers A Great Mix Of Comfort And Charm In One Of Toronto's Most Sought-After Neighbourhoods. Enjoy Spacious Bedrooms, Hardwood Floors Throughout, And A Bright, Open Layout That Feels Warm And Welcoming. The Kitchen Has Been Refreshed With New Quartz Countertops, White Shaker Cabinets And Modern Touches. Other Updates Throughout The Home Make It Move-In Ready Yet Full Of Character. Step Outside To The Commmon Area Patio Oasis Perfect For Lounging Or Enjoying Your Morning Coffee. Take Advantage Of One Convenient Parking Spot. Just A Short Walk To Shops, Cafes, And Transit Along Bayview And Mount Pleasant, This Location Truly Has It All! (id:60365)
2103 - 1 Concorde Place
Toronto, Ontario
Luxurious condo, filled with natural light. This spacious 2+1 bedroom,(aprx 1900 sqft) 3 bath residence is one of the most exclusive buildings in Banbury Don Mills.. With only three suites on the floor, this home offers rare privacy and a quiet, sophisticated atmosphere. Thoughtfully laid out and ideal for both everyday comfort and entertaining, the suite features expansive floor to ceiling windows that offer beautiful, un interrupted views. Residents enjoy 24hourgated security and a prime location just minutes from the DVP, Hwy 401,the Shops at Don Mills and D/Town. The buildings well appointed amenities include an indoor pool, a fully equipped fitness center, two multi purpose courts for squash, badminton, pickle ball, and table tennis, a billiards room, hobby room, library, outdoor BBQ and entertainment area and a welcoming party room designed to support a lifestyle of ease, connection, and enjoyment. (id:60365)

