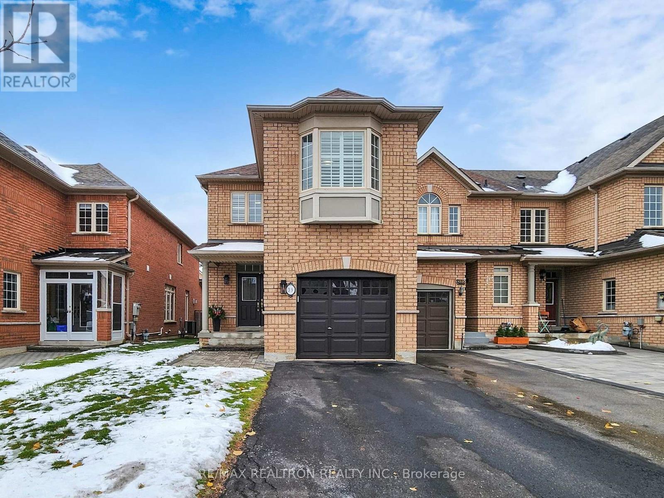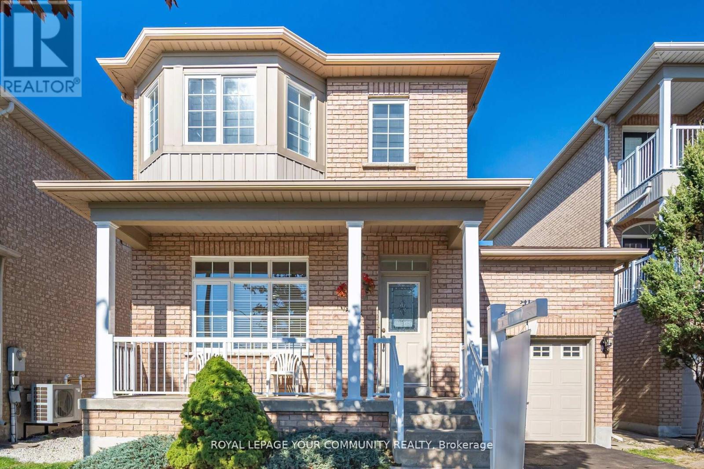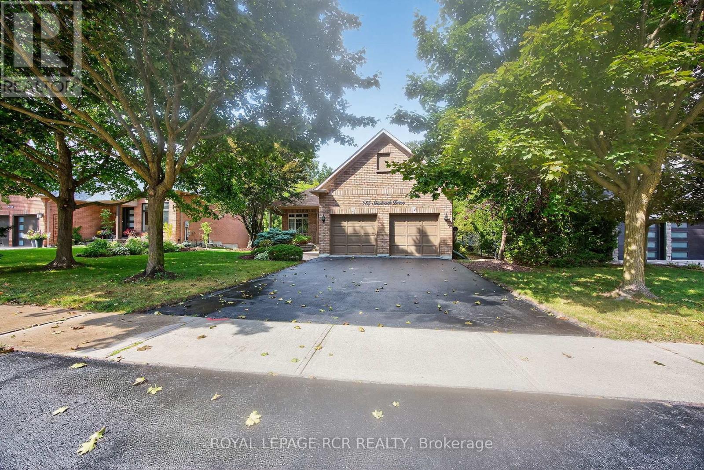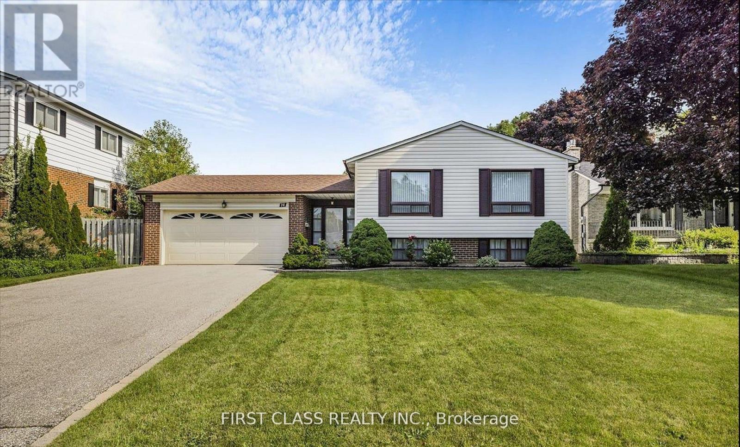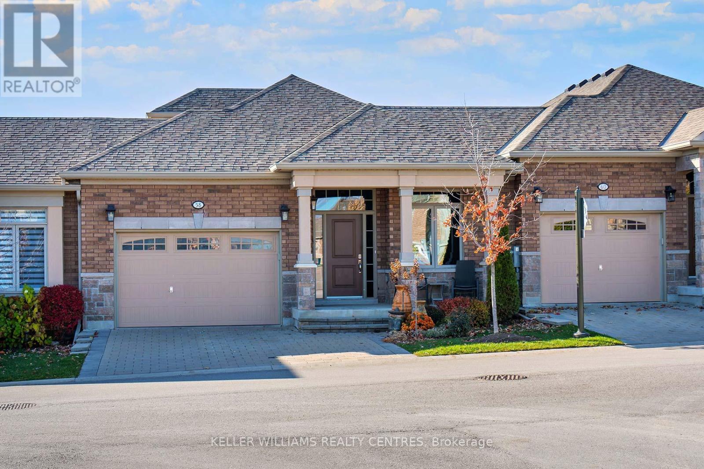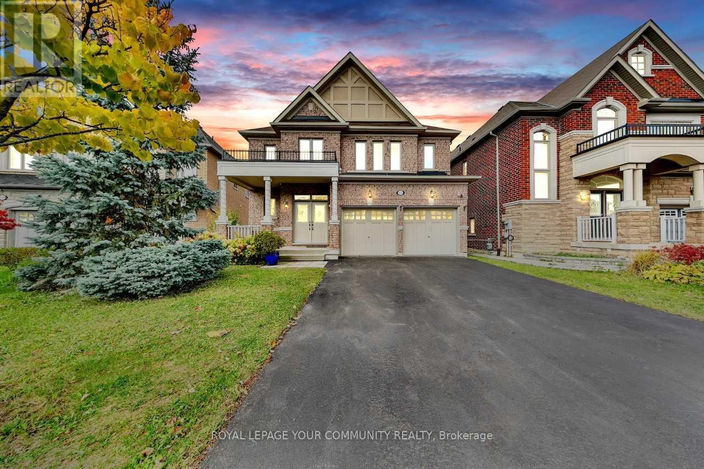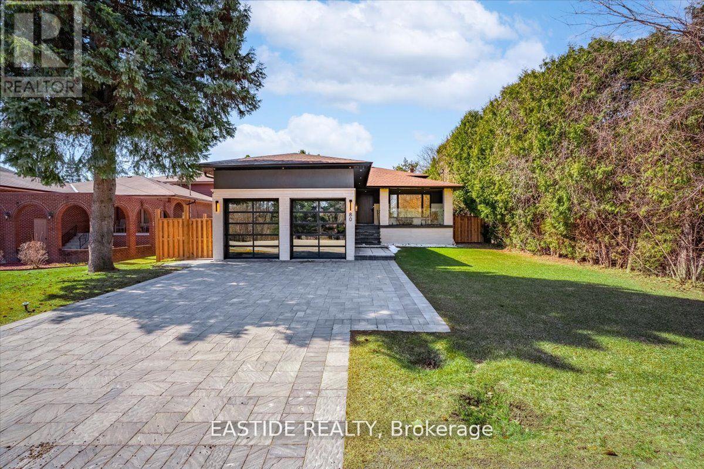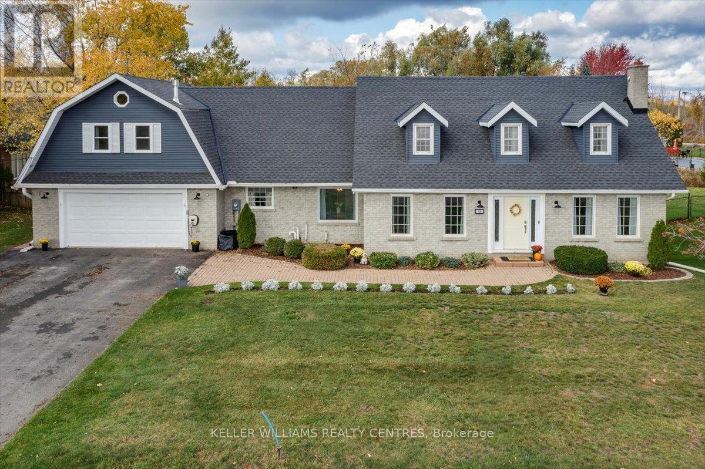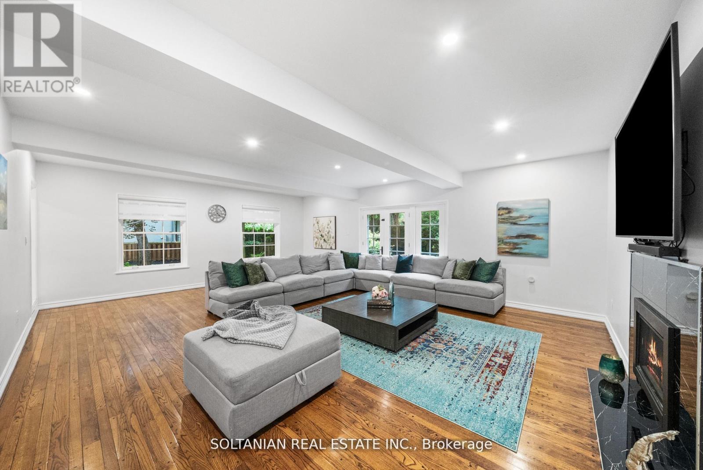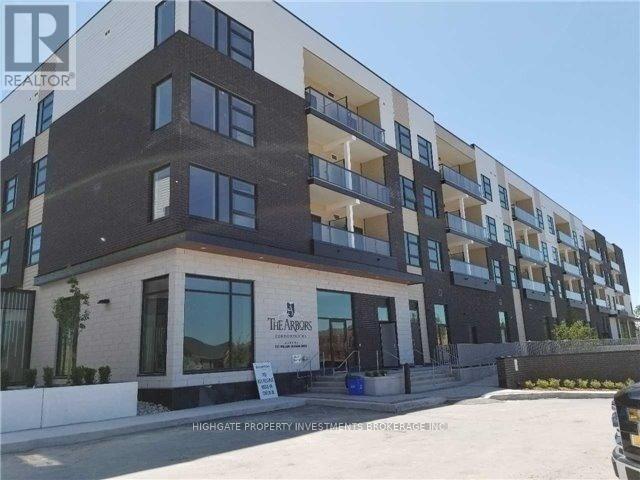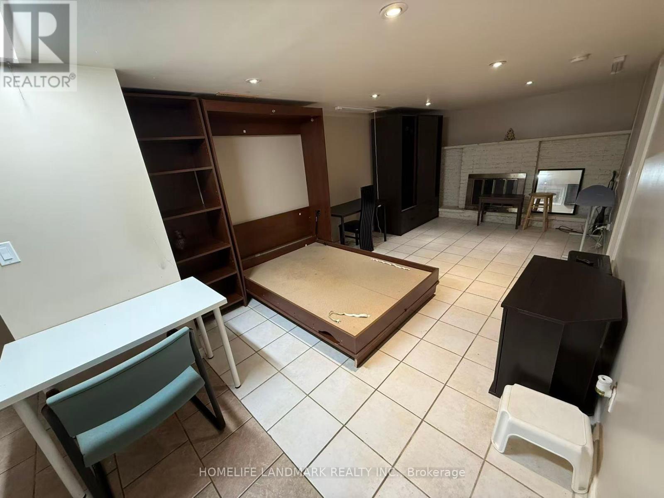39 Venture Avenue
Richmond Hill, Ontario
Aspen Ridge End Unit Freehold Townhouse like a Semi-Detached with 1902 SQFT. Located at the Prestigious Rouge Woods and Bayview Secondary Community. Top School Zone: Bayview Secondary School (prestigious IB program), Richmond Rose P.S., and Silver Stream P.S. (Gifted Program), Our Lady Queen of the World Catholic Academy, Michaelle Jean French Immersion. ** This bright home features smooth ceilings throughout, ** 9-foot ceiling on the main floor. Functional layout.** The master bathroom showcases a luxurious freestanding French tub, double-sink vanity, and sleek glass shower door. ** The open concept basement can be used as an office, recreation space or gym. ** Front and backyard offers low-maintenance outdoor living. ** Extra Long Driveway (No Sidewalk), Direct Access To Garage.* Steps To Public Transit, parks, trails, and community centers; minutes to Richmond Green sports complex, Costco, Home Depot, Walmart, Fresco, Starbucks, Spas, Restaurants, and transit. * A rare find in a prime location! (id:60365)
137 Willow Lane
Newmarket, Ontario
Introducing an exceptional, newly upgraded semi-detached family home - thoughtfully designed for modern living. Fully approved with city building permits and inspections, this home offers comfort, stylish, and contemporary living. Raised ceiling for the family room and kitchen with beautiful 12volt LED illumination. Entire house new insulation including attic, main floor and basement. Brand new furnace and air condition (own) with smart thermostat. Open concept layout with newest modern design through the whole house. Main floor laundry with high-end dual unit. Entire floor is water proof SPC flooring. Upgraded 100 AMP power with new panel preparation to even 200 AMP if needed. Brand new paved drive way for possible of 3 car parking. (id:60365)
264 America Avenue
Vaughan, Ontario
Great Location! Great Value! Your opportunity to own a DETACHED Freehold. Welcome home to a place where your next chapter begins. Perfect for first-time buyers, down sizers or those moving up from condo-living. This charming home offers comfort, convenience, and a true sense of belonging. Centrally located near shopping, parks and everyday amenities. It's ideal for anyone seeking a balanced lifestyle in a great neighbourhood. Warm, inviting, and move-in ready - this is where your new memories are waiting to be made. 3 beds, 3 baths, well maintained, freshly painted, meticulously maintained inside and out. (id:60365)
932 Shadrach Drive
Newmarket, Ontario
Honey Stop the car!!! Location, Location, Location. All Brick Bungalow with Vaulted Ceiling in the Living Room area Which Backs Onto Greenspace/Forested Area. Well kept Family home with a Walk-out Finished Basement. Walk out to Deck from Main Floor Level and Basement Level. Parking For Four Cars. Don't wait too Long To see this property. Close to Highways, Shopping, Golf, Recreation Centre and Walking Trails. (id:60365)
Upper - 14 Pringle Avenue
Markham, Ontario
Upper Level for RENT! Well Maintained Raised Bungalow in the sought-after Markham Village neighbourhood. This stunning unit features three bedrooms, One Bath, plus two oversized family/living rooms and a spacious kitchen. Just steps to the GO Train station, the shops and restaurants of Main Street Markham, and close to numerous walking trails, parks, and ravines. Also within walking distance to highly ranked schools, including Markham District SS, Brother And CHS, and both public and Catholic elementary schools. (id:60365)
27 - 58 Summerhill Drive
New Tecumseth, Ontario
Bright and spacious 4-year-old home with a fantastic floor plan, 9' ceilings on the main floor, walk-out basement, and parking for four vehicles. Units are joined at the garage for added privacy. Enjoy your morning coffee on the sunny front porch, then step inside the welcoming foyer, or use the convenient entry from the garage.The kitchen is filled with natural light from a soaring vaulted ceiling and dormer window, featuring a huge granite peninsula, perfect for entertaining. There's room for a large dining table and an open-concept living room with a gas fireplace and walkout to the west-facing deck, complete with BBQ gas hookup. A convenient powder room is available for guests.The primary bedroom shares the same west view and includes a 3-pc ensuite with a walk-in shower.The fully finished basement offers a bright second bedroom, huge recreation room with fireplace, ample storage and a walkout to a private west-facing patio-ideal for relaxing outdoors. There's also a den area perfect for a home office, a full 4-pc bathroom, and a fully finished laundry room with extra storage. Garage access to the back yard and patio adds convenience.Enjoy easy living in Briar Hill, where lawn care, window cleaning, and exterior maintenance are handled for you. A vibrant community offering golf, arts, music, and social events-everything you need for an active, carefree lifestyle! The possibilities for connection and enjoyment are endless. (id:60365)
112 Allison Ann Way
Vaughan, Ontario
Welcome to this exquisite 2-story home located in the heart of Vaughan. With 2,700 sq. this stunning residence features 4 spacious bedrooms and 4 well-appointed bathrooms, offering ample space for comfort and relaxation. The heart of the home is a large kitchen equipped with a beautiful island and modern stainless-steel appliances, perfect for both everyday cooking and entertaining.Adjacent to the kitchen is a cozy breakfast area that opens to a lovely deck, providing an ideal spot for outdoor dining and gatherings. The inviting family room boasts a charming fireplace, creating an inviting atmosphere for family and friends. The main floor also includes a separate laundry room, adding to the home's functional design. Descend to the walk-out basement, which is bathed in natural light thanks to its large windows. This space offers endless possibilities and features a sizable cold room, perfect for additional storage. The fenced backyard provides a private sanctuary for relaxation and play. Situated within walking distance to schools, trails, and transportation, this home offers convenience and accessibility. Imagine taking a leisurely stroll to drop off your kids at school or enjoying a peaceful hike along the nearby trails. Whether you need to pick up groceries, shop for the latest trends, or seek medical attention, everything is just a short drive away. (id:60365)
80 Sprucewood Drive
Markham, Ontario
Welcome to This Stunning Estate, A Masterpiece of Craftsmanship and Elegance Nestled on A Coveted Corner Lot in A Quiet Cul-de-sac. This Home Offers An Unparalleled Blend of Sophisticated Design & Modern Comfort.Luxury Home Fully Renovated In Sought After Neighborhood Of Thornhill With Master Craftsmanship . Elegant Open Concept Kitchen & Living Room, Dining Room, Skylights, An Upscale Bar, An Entertainers Delight! Relax In The Private Master Retreat W/ A Hotel-Style En-Suite And Oversized Spa-Like Shower. Minutes to Hwy 404 & 401, Top Rated Schools, Community Centre, Centrepoint Shopping Centre. (id:60365)
75 Catering Road
Georgina, Ontario
Welcome to this beautiful multigenerational Cape Cod style home. Situated on a premium 100 x 150 mature fenced lot, it's 6 bedrooms and 5 baths are the perfect solution for a growing or extended family, the in-laws, or income generation to help pay the mortgage. The home has been professionally "Refreshed" in 2025 including new broadloom and upgrade underpad, vinyl flooring and vanity fixtures in baths, new light fixtures and door hardware, new apartment kitchen and freshly painted exterior and interior throughout. With over 3500 SQ' on 2 levels the generous room sizes provide plenty of space and privacy, a main level bedroom, hardwood floors, a huge family room and multiple walkouts to a large deck and yard. The second level features 3 bedrooms with 2 baths including a 5PC Primary Ensuite. Access the extended living area from level 2 or if privacy is preferred use the Separate entrance to the 2nd floor 2 bedroom apartment which features a newly renovated kitchen, a bright open 400 SQ' living Room with skylit cathedral ceiling, gas fireplace, B/I Book shelves and a balcony lookout over the mature fenced yard. Also featured is a full finished basement and an attached 650SQ' double garage with a walk-in to the mudroom/laundry room. This outstanding home is Ideally situated just a short walk to Sutton High, downtown shopping and countryside walks. (id:60365)
24 Laureleaf Road
Markham, Ontario
Timeless English Elegance on a Rare Estate Lot in Prestigious Bayview Glen. Welcome to 24 Laureleaf Road, a distinguished English-inspired home on one of the most coveted streets in Bayview Glen. Set on an expansive 130 x 157 ft estate lot (over 15,000 sq ft), 3 car garage and surrounded by luxurious custom-built homes, this is a rare opportunity to own in one of Thornhills most prestigious enclaves. Extensively renovated with significant money invested, this home blends classic charm with modern upgrades. The kitchen was opened up and completely redone with tile flooring, stainless steel appliances, custom cabinetry, and sleek lighting. All bathrooms have been stylishly renovated with high-end finishes. The spacious family room was fully transformed into a bright and inviting space featuring a stone-surround fireplace and halogen lighting. The finished lower level includes new flooring and fresh paint, a separate entrance, halogen lighting, and a private laundry ideal for in-laws, a nanny suite, or extended family. A second laundry area is located on the second floor for added everyday convenience. The primary suite offers a massive walk-in closet and a spa-like renovated en-suite bath. Outside, the home features a new roof, a brand-new irrigation system and professionally designed landscaping tens of thousands spent to create a lush and manicured setting. Private deep pool sized Backyard retreat with interlocking stone patio in the front & back .The layout is ideal for both entertaining and family living. Located near elite schools, Bayview Golf & Country Club, scenic parks, and major highways, this home offers not only a prestigious address but a refined lifestyle. Whether you move in, expand, or build your custom dream estate, 24 Laureleaf Road is a rare opportunity to own prime real estate in a truly exceptional location. roof (2025) (id:60365)
417 - 555 William Graham Drive
Aurora, Ontario
Beautiful 2 Bed 2 Bath Unit At The Distinguished The Arbors Condominiums. This Unit Boasts A Bright & Spacious Open Concept Living Space, W/ Lots Of Natural Sunlight From The Glass Doors That Open To The Balcony. Ample Kitchen Storage Space W/ Stainless Steel Appliances & Modern Fixtures. Large Master W/ Unobstructed Views. Conveniently Located At Leslie/ Wellington W/ Easy Access To 404, 404 & Go Transit. A Rare Opportunity You Wouldn't Want To Miss! (id:60365)
Basemt - 517 Lynett Crescent
Richmond Hill, Ontario
Half Basement, Window Above Grade, Separate Entrance.Laminate Floors, Can Be Furnished. Mins To Bayview, Close To Crosby Heights Ps & Bayview Ss, Shopping, Transportation, Parks Etc.Rent Including All Utilities, 1 Parking Spot, No Pets, Non-Smokers. Tenant Liability Insurance. (id:60365)

