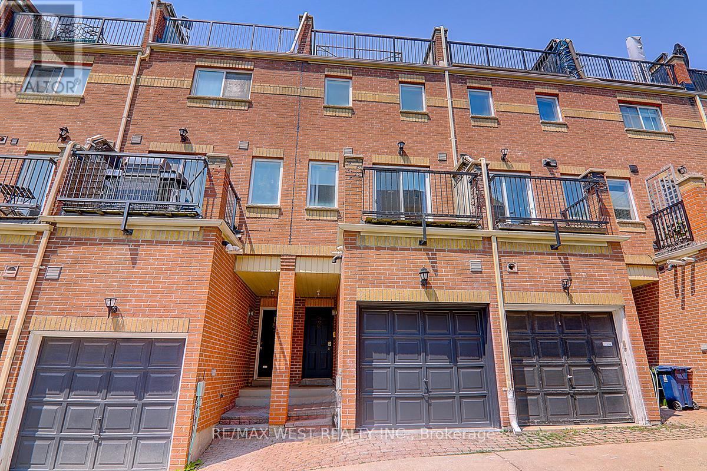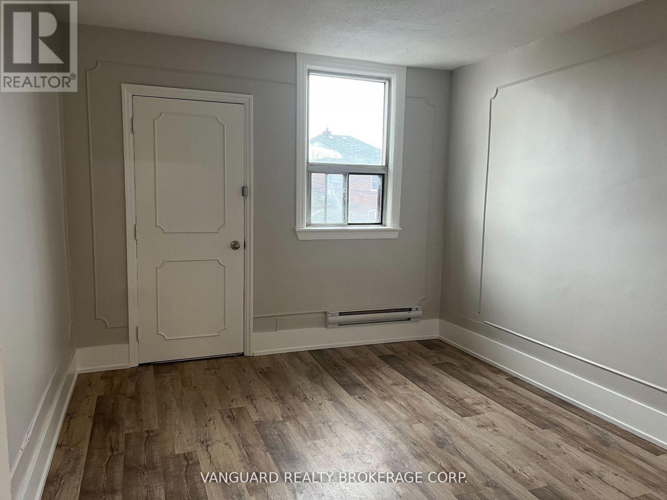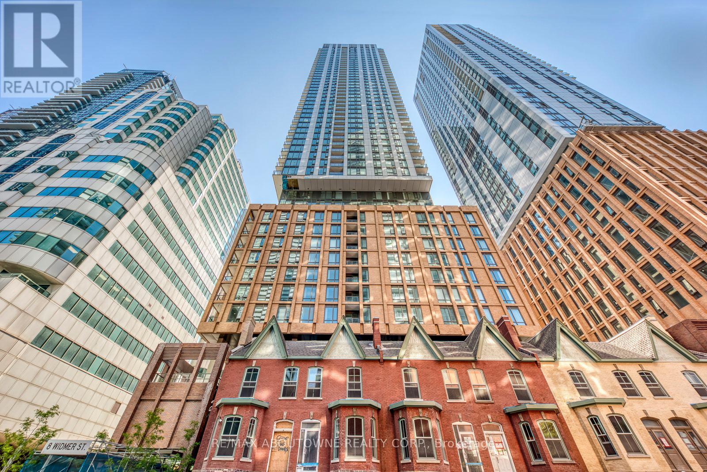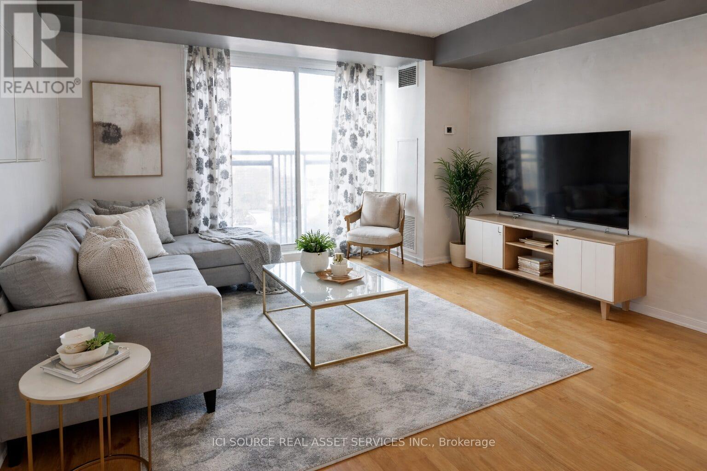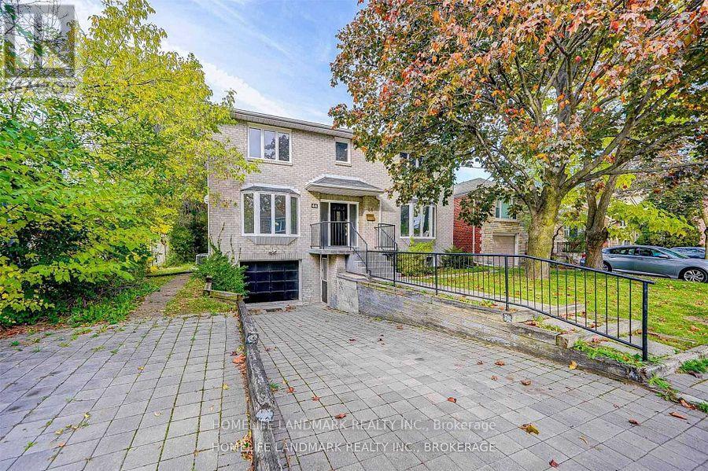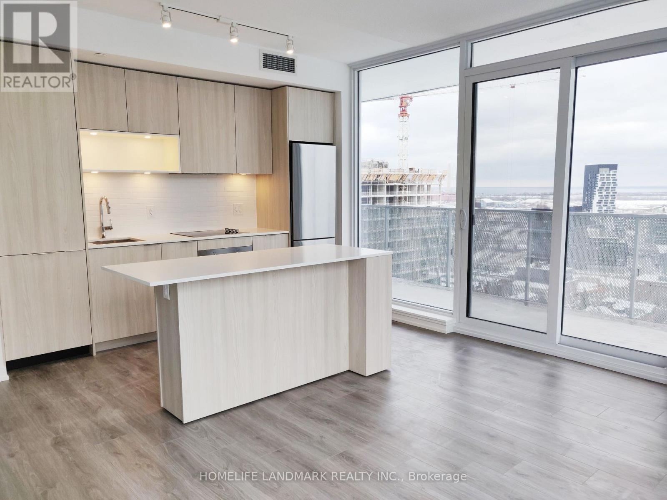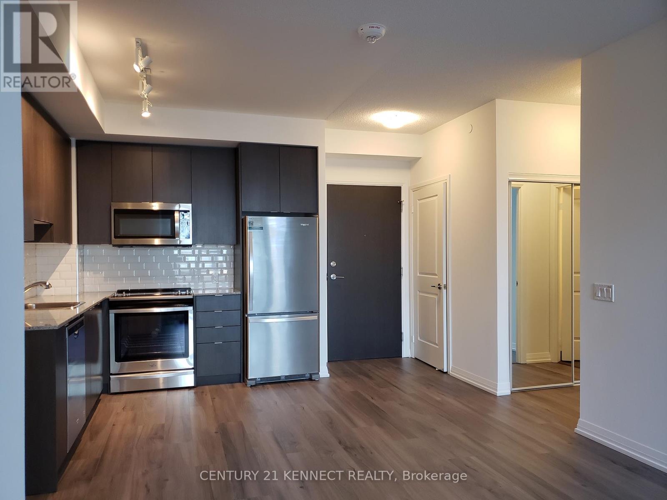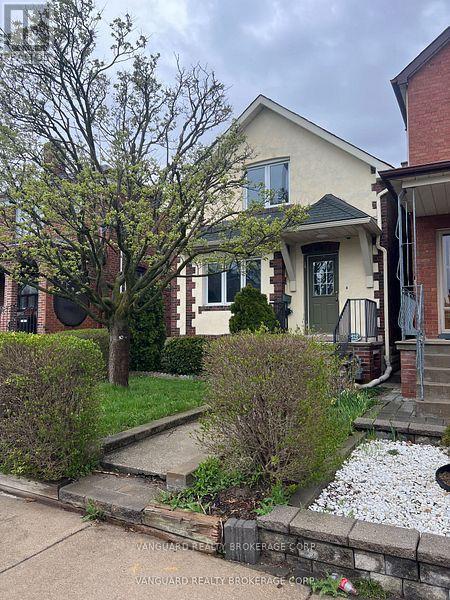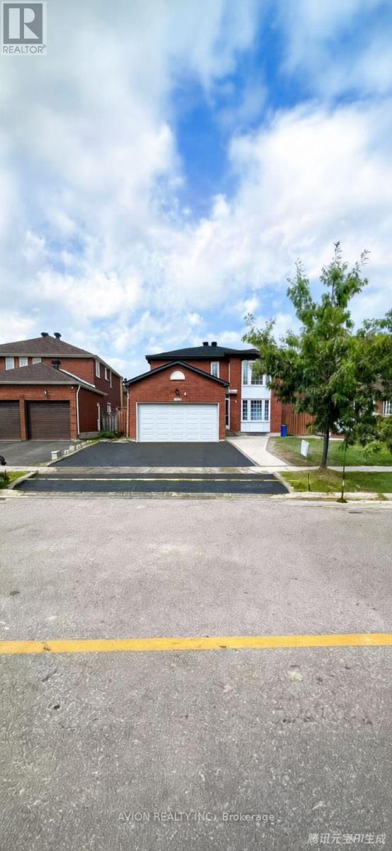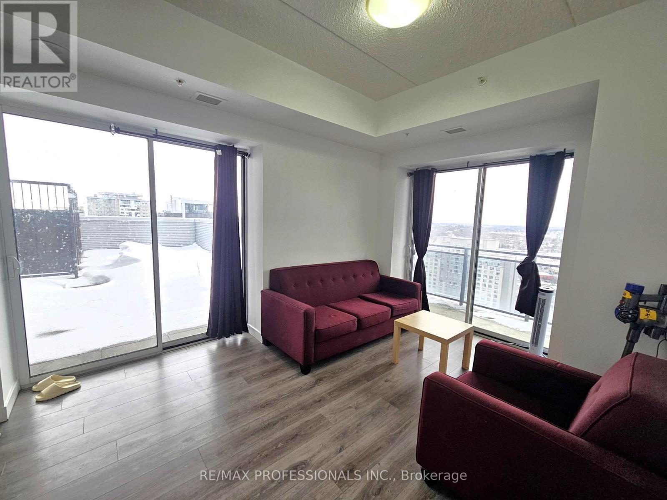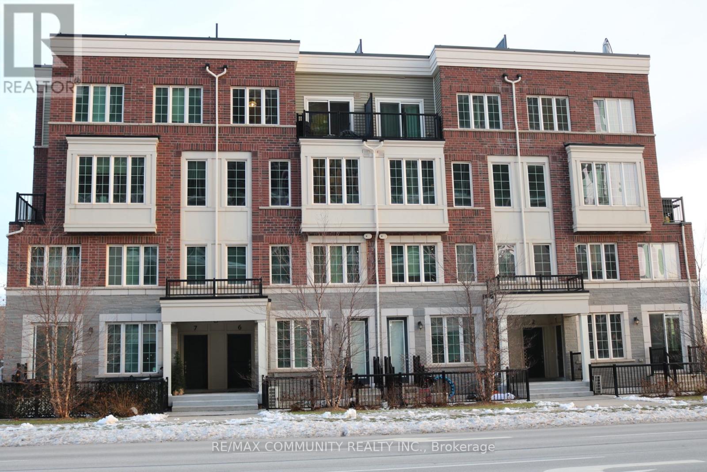10 Haida Court
Toronto, Ontario
Modern Custom Home on a Serene Cul-de-Sac Backing onto Highland Creek. Designed by Award winning Architect w/Hidden Garage Door, White Brick, Custom Fabricated Aluminum Panels. True Floor-to-Ceiling Insulated Aluminum Windows from Alumalco. Inside, Engineered Harwood Floors Throughout, Wolf/Subzero Kitchen, with Massive Pantry Storage in Adjoining Dining Room. Huge 400 soft Canopy Covered Deck to Take in Serenity of Nature in Spacious Backyard. Second Floor Features 4 Bedrooms plus Office and Laundry. Lower Level Features Side Entrance From Walk-out Basement, 2 Bedrooms , 3-piece Washroom Featuring a Show-stopping Theatre Room. Next Door to UofT, Colonel Danforth Trail Leading to Lake Ontario. HWY 401 and 15 minutes to DVP. (id:60365)
20 Azzarello Lane
Toronto, Ontario
Luxury Executive Townhome In Stellar Danforth Location. 1500+Sf Above Grade Space. 2+1 Generous Bedrooms, Master bdr Feature High Ceiling Over 15 Feet, 2 full Bathrooms, With A Detached Garage. Newly Renovated Kitchen, Spa-Inspired Bathrooms, Open Balcony and Large Private Rooftop Terrace Perfect With south Cn Tower View. Walk to Nice School Offers Ib Program, Parks, Steps To Line 2 Subway Stations, Danforth Shopping/Restaurants, Fitness Centre, Beach ,Trails and everything that city has to offer. Just Move In And Enjoy! (id:60365)
1623a Eglinton Avenue
Toronto, Ontario
Spacious and recently renovated 2 bedroom apartment. This second floor apartment features a large living area with open concept floor plan including dining and kitchen areas. New kitchen appliances. Beautifully renovated 4-Pc bath with tub/shower combo features floor-to-ceiling tiles. Direct private access to this 2nd floor suite from Eglinton. TTC, Shops, Restaurants, Schools, Places of Worship & more just outside your door! **EXTRAS** Gross Rent includes Hydro, Natural Gas, and Water. (id:60365)
3007 - 8 Widmer Street
Toronto, Ontario
Welcome to Theatre District Condo, where luxury meets convenience in Toronto's vibrant Entertainment District. This brand new unit features a spacious and practical layout with one bedroom plus a den,+ and modern cabinetry. Enjoy high-end living with a kitchen equipped with built-in appliances, quartz countertops, tile backsplash, and track lighting. Residents indulge in hotel-style amenities including a 24-hour concierge, an outdoor pool, and a comprehensive workout center. Experience the pinnacle of urban living at Theatre District Condo, where every convenience and entertainment option is at your fingertips. Perfectly situated with a Walk Score of 100/100, you are just steps away from iconic attractions such as The Rogers Centre, The Air Canada Centre, and Ripleys Aquarium. Explore a variety of popular pubs and delicious restaurants. (id:60365)
806 - 75 Dalhousie Street
Toronto, Ontario
Spacious and thoughtfully designed 2-bedroom condo offering true livable width and a highly functional 739 sq ft layout. Located on the 8th floor with a peaceful park-facing exposure, this suite enjoys open views, excellent natural light, and a quiet residential feel rarely found downtown. Unlike narrow corridor-style floorplans, the wide living and dining areas comfortably accommodate full-sized furniture and create natural separation for everyday living and entertaining. The open-concept kitchen features stainless steel appliances, granite countertops, ample cabinetry, and a breakfast bar with generous prep space. Two well-proportioned bedrooms offer flexibility for primary use, guests, or a home office, complemented by a semi-ensuite bath and ensuite laundry. Includes underground parking. Well-managed building with concierge, fitness centre, rooftop deck, party room, billiards room, visitor parking, and bike storage. Maintenance fees include heat, hydro, air conditioning, water, parking, and building insurance, providing predictable ownership costs. A rare combination of space, view, and practicality in a proven downtown condo community. *For Additional Property Details Click The Brochure Icon Below* (id:60365)
44 Frontenac Avenue
Toronto, Ontario
Pictures Are From The Previous Listing, Above Ground 3961 Sq Ft 7 Bedrooms Detached Home In Bedford Park Community ,Take Full Advantage Of The Rare Dead End Street Corner Lot Flooded W/Natural Light & Dazzles At Every Corner, Surrounded By Top Ranked Private & Public Schools, Few Minutes Driving To Top Ranked Private Schools: Havergal College, Crescent School And Toronto French School, Large Kitchen With Eat-In Area Looks Out To Generous Backyard, One In-Law Suite On The Main Floor & 2 Basement Apartment With Separate Entrance Can Generate A Lot Of Income! (id:60365)
2310 - 20 Tubman Avenue
Toronto, Ontario
Stunning South West Corner Unit with 793Sqft+172 Sqft Large Balcony. Incredible Lake And City Views. Split And Functional 2 Bedroom And 2 Washroom Layout. Modern Finishing, Open Concept Kitchen With Large Island. Massive Private Balcony. 9' Ceilings. Steps To Streetcars, Distillery District, St. Lawrence Market. Easy Access To Dvp And Gardiner. (id:60365)
269 - 60 Ann O'reilly Road
Toronto, Ontario
Spacious 1 Bed + Den, 1 Bath unit with Parking & Locker in North York (Sheppard &404). Featuring 9-foot ceilings, large den, ensuite washer & dryer, open concept modern kitchen with granite counter and stainless-steel fridge, stove, built-in dishwasher, and microwave oven. Parfait at Atria Condos was built in 2020 by Tridel in one of the best neighborhoods of Toronto (Henry Farm) which is minutes away from Bayview Village, Fairview Mall, a wide range of entertainment options, restaurants, cafes, and big box grocery stores. Minutes to Don Mills subway station, Oriole GO Train station, and highways 404 & 401. Access to the best schools and daycares. Luxury amenities include 24 hr Concierge, Gym, Sauna, Yoga Studio, Party/Dining Room, Board Room, Theatre, Rooftop Terrace with BBQs, Library, Billiards Room, Guest Suite, Bicycle Storage Room, Visitor's Parking. (id:60365)
88 Lanark Avenue
Toronto, Ontario
Recently renovated 2 bedroom 2 bathroom detached in Oakwood Village, Just steps to Oakwood LRI.Enjoy this updated and charming home, new kitchen, counter tops, and appliances, updated washrooms with new tiles, vanities, and fixtures. New flooring in Living/Dining rooms, and Bedrooms. Updated electrical outlets, switches, and light fixtures throughout. Recently painted top to bottom.Separate side entrance with basement apartment. Shared driveway with private garage and yard.Conveniently located steps from a number of local amenities including shops, grocery stores. schools, parks, restaurants, places of worship, and vibrant neighborhoods. (id:60365)
172 Highglen Avenue E
Markham, Ontario
Beautiful and spacious detached home in a highly sought-after Markham neighbourhood! Featuring 4 bright bedrooms, 3 washrooms, a large living and dining area, and a functional family-size kitchen. Double garage with private driveway - total parking for up to 6 cars! Well-maintained interior with hardwood flooring and plenty of natural light. Conveniently located near schools, parks, supermarkets, restaurants, Hwy 404/407, and all amenities. Perfect for a family seeking comfort and convenience in a quiet community ** This is a linked property.** (id:60365)
2103 - 318 Spruce Street
Waterloo, Ontario
Welcome to this bright and spacious 3-bedroom corner unit, featuring an incredible private terrace that truly gives the feel of penthouse-style living. Situated in the highly desirable University District, you're just a short walk to University of Waterloo, Wilfrid Laurier University, transit, restaurants, and everyday conveniences. This well-designed suite offers 2 full bathrooms, a walkout to the terrace from the living room, and a walkout balcony from the primary bedroom. The kitchen features stainless steel appliances and an island with breakfast bar. Residents can enjoy excellent building amenities, including a fitness center, meeting area, and party room. This beautiful corner unit with its rare oversized terrace offers outstanding value and convenience in one of Waterloo's most sought-after locations. Please Note: Select photos were taken prior to then current tenancy. *** One underground parking space is available for an additional cost. (id:60365)
5 - 2205 Lillykin Street
Oakville, Ontario
2 Bedroom, 2.5 Washroom Townhouse for rent in Oakville Beautiful two-storey stacked townhouse condo featuring: Open-concept kitchen & living area Powder room on main floor Private patio 2 bedrooms upstairs 2 bathrooms (1 common + 1 ensuite in master) In-suite laundry (upper floor)Prime Location: 10 minutes to Oakville GO Station Close to Sheridan College Quick access to Hwy 403 / QEW Located in a top-rated school district (Post Corner's school rated 7.9 on the Fraser Institute Ranking). Community Centres. Parks. Grocery stores Ideal for working professionals or small family. (id:60365)


