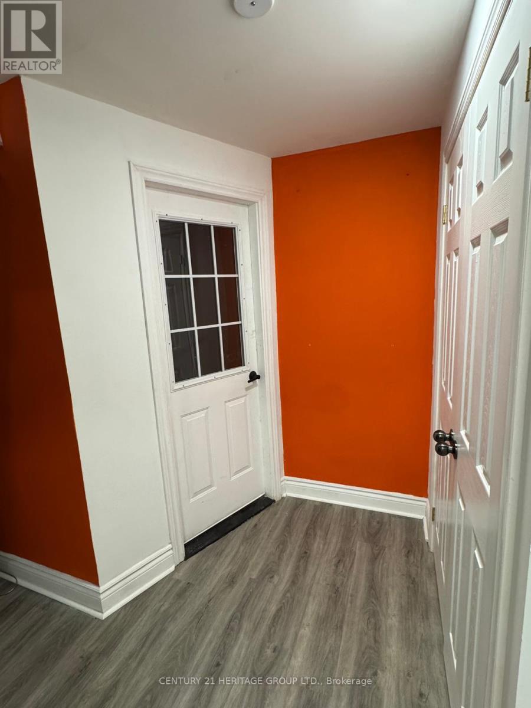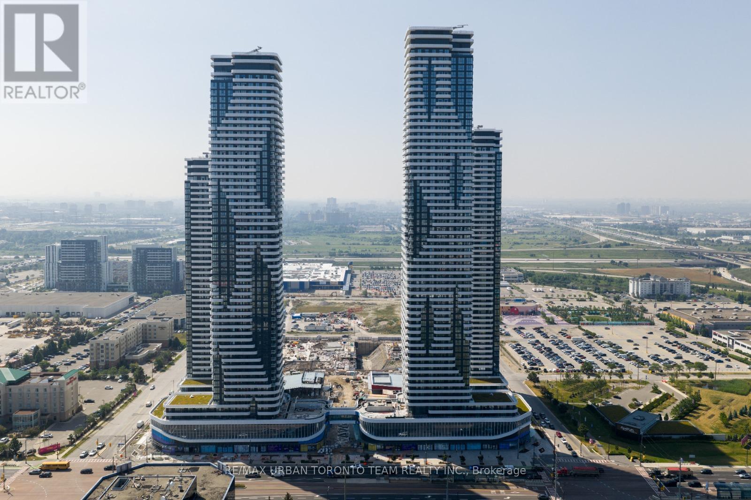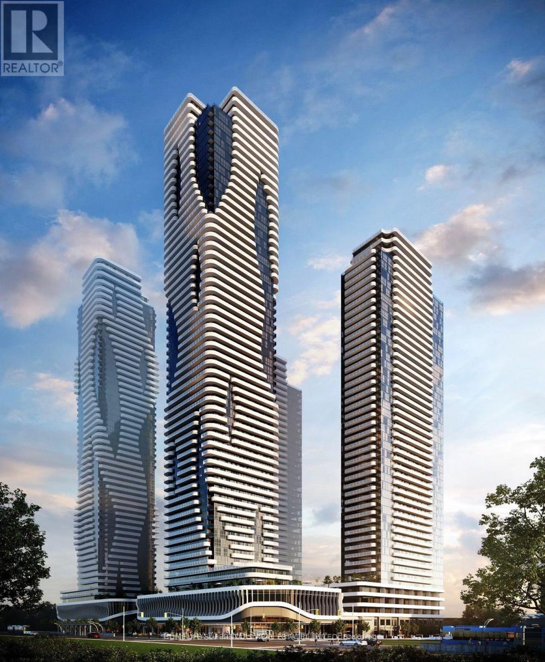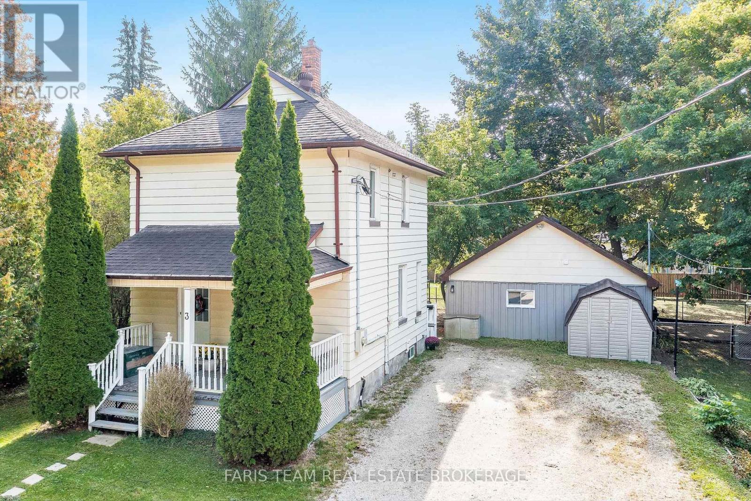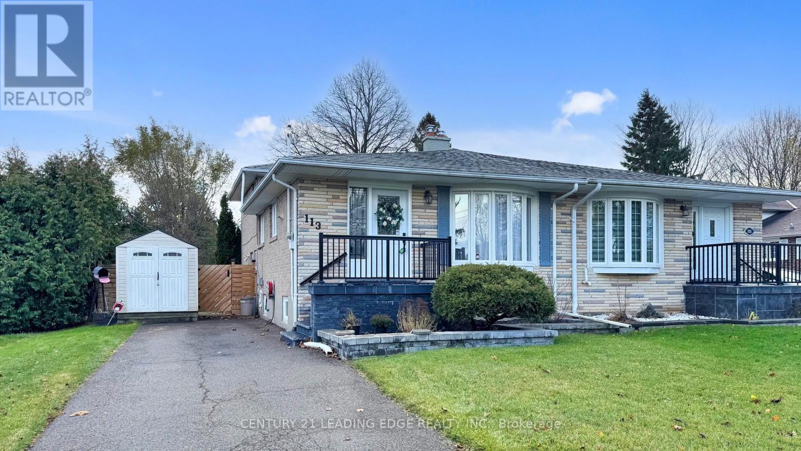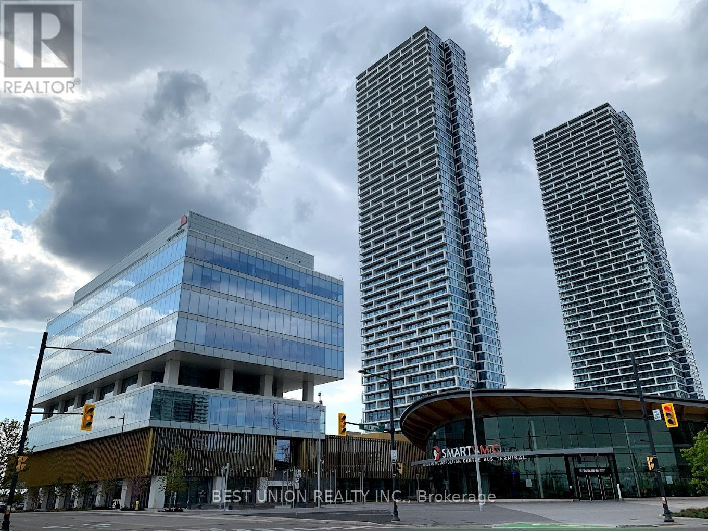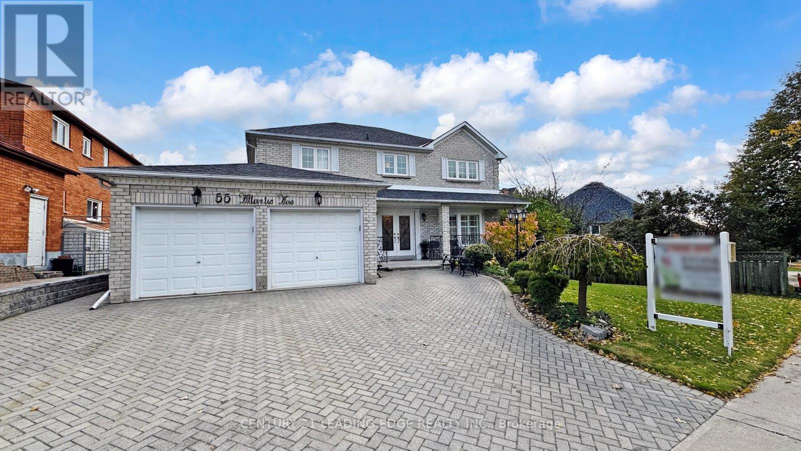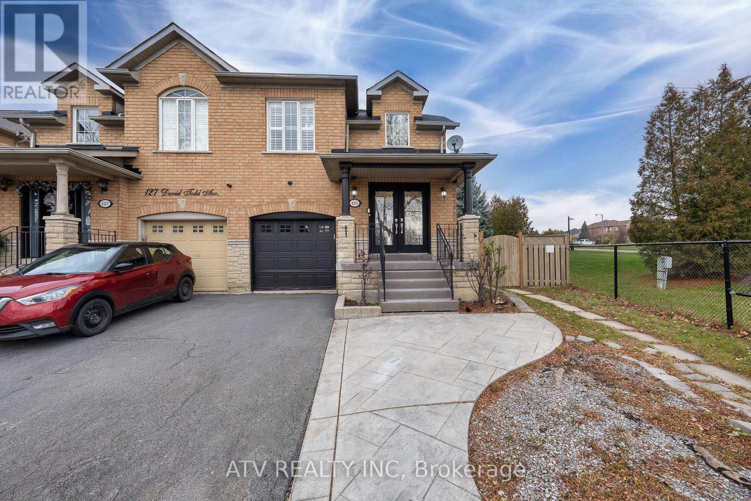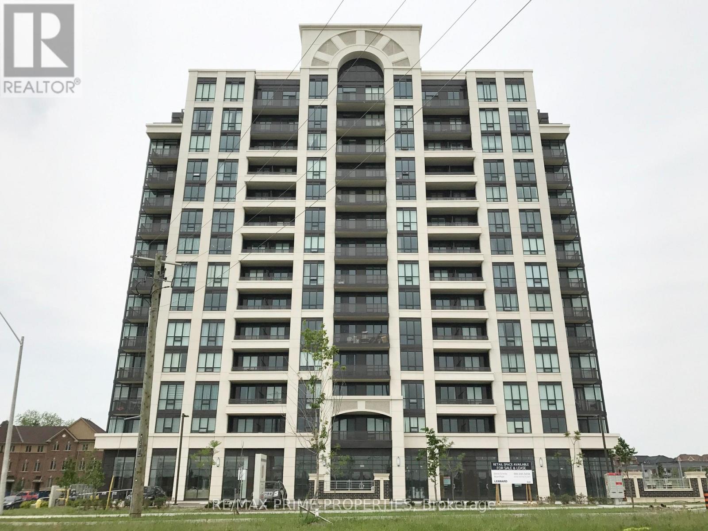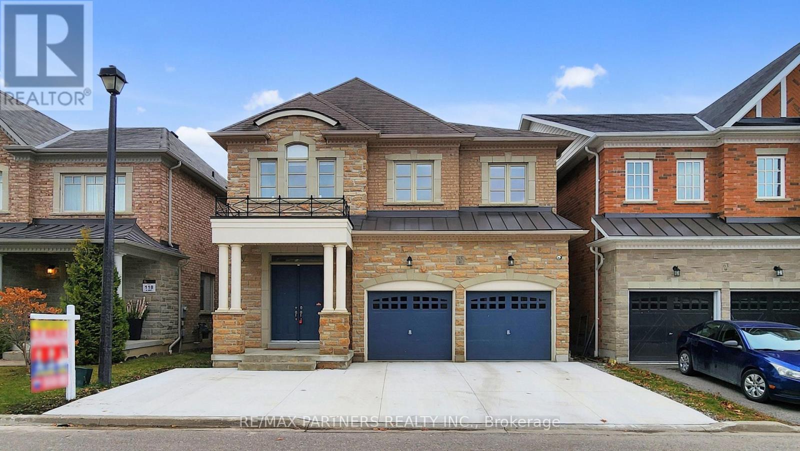216a - 705 Davis Drive
Newmarket, Ontario
FIRST TIME OFFERED . Brand new ! Never Lived in Spacious and beautifully finished 1+1 Bedroom, 2 Washrooms Unit . Located in Prime Kingsley Square condos. 709 sq.ft living space+ 56 sq.ft, Oversized Private Glass Balcony. 9 ft ceiling. 1 Parking & 1 Locker Included. Amazing Amenities, Include: Fitness Centre, Yoga area, Party Room,, Rooftop Terrace with BBQ area, Lounge areas, Pet wash station and Visitor Parking. GREAT LOCATION, so close to all you day to day needs including , retail, restaurants, community services, Upper Canada Mall, Highway 404, Yonge St, Southlake Hospital, Schools and Much More. Units located close to stairwell A2 and to elevator. Nice west view from spacious balcony. (id:60365)
Bsmt - 19 Marsh Street
Richmond Hill, Ontario
A bright and spacious 2-bedroom basement apartment located in a family-friendly neighborhood. This unit offers a private separate entrance, brand-new stainless steel appliances, your own new laundry, and 1 parking spot on the driveway. The space offers clean finishes, comfortable living areas, and good-sized bedrooms, making it ideal for small families, professionals, or couples. * You'll enjoy being close to parks, schools, grocery stores, restaurants, and everyday amenities. Public transit and major highways are nearby, giving you easy access to wherever you need to go. A great opportunity to move into a clean, well-kept basement in a fantastic location. (id:60365)
2111 - 8 Interchange Way
Vaughan, Ontario
Festival Tower C - Brand New Building (going through final construction stages) 543 sq feet - 1 Bedroom plus Den & 1 Full bathroom, Balcony - Open concept kitchen living room, - ensuite laundry, stainless steel kitchen appliances included. Engineered hardwood floors, stone counter tops. (id:60365)
2602 - 8 Interchange Way
Vaughan, Ontario
Brand New & Luxury Menkes Built, East Tower extra Bright & Spacious corner 2 bedroom+2 Full Bath. 2 balconies, This unit features a bright and functional open-concept layout with floor-to-ceiling windows, high end finishes, stone countertops, and integrated appliances. Conveniently located just steps from the VMC subway station and regional transit, with quick access to Hwy 400 & 407, Go Train, TTC Line 1Subway, York University, Cineplex, IKEA, Costco, many restaurants, and everyday essentials. With Popular Attractions like Canada's Wonderland And Vaughan Mills. Perfect for professionals, students, or anyone seeking style, convenience, and connectivity in one of Vaughan's most exciting communities. A Vibrant, New Downtown Surrounded By Modern Office Towers, Immersive Retail Shopping and Expansive Green Spaces. 1 Parking Spot Available with extra rent for parking spot. (id:60365)
3 John Drive
Innisfil, Ontario
Top 5 Reasons You Will Love This Home: 1) Fantastic opportunity for investors or multi-generational families, offering both a detached century home and a self-contained garden suite in the sought-after community of Cookstown 2) The main home delivers historic charm with thoughtful updates, featuring a refreshed kitchen, a bright dining/living room with a vaulted ceiling, two full bathrooms, and two generously sized bedrooms upstairs 3) The garden suite, updated in 2021, includes a modern kitchen, new flooring, a stylish 4-piece bathroom, and upgraded attic insulation, complete with its own hydro plus a dedicated water heater, making it ideal for extended family or rental income 4) Outdoor living is just as inviting with a covered front porch for morning coffee, fenced yard spaces for each dwelling, and parking for up to four vehicles in the driveway 5) Perfectly positioned on a quiet side street, you're within walking distance to Cookstown Central Public School, the public library, parks, and trails, with easy access to major commuter routes. 1,274sq.ft. plus an unfinished basement. *Please note some images have been virtually staged to show the potential of the home (id:60365)
113 Sherwood Forest Drive
Markham, Ontario
Welcome to this warm and inviting semi-detached home nestled in Markham's highly sought-after Sherwood Forest community. This beautifully maintained 4-level back-split offers 1,832 sq. ft. of total living space, thoughtfully designed for comfort, flexibility, and everyday living.Inside, you'll find hardwood flooring across three levels, adding richness and warmth to the main living areas. The renovated kitchen and bathrooms bring a fresh, modern feel, making the home move-in ready and truly enjoyable. The finished basement, complete with soft broadloom, provides even more room to relax, work, or entertain.A key highlight is the separate entrance on the lower level, offering wonderful potential-whether you're considering an in-law suite, space for extended family, or simply additional privacy. The fabulous garden is a peaceful retreat perfect for morning coffee or warm summer evenings. And with 4 parking spaces on the driveway, convenience is built right in. Best of all, the location is unmatched! You're a short walk to shops, schools, a church, and the train, making daily life both easy and connected. This home has been thoughtfully improved over the years with Roof replaced in 2019, Newer windows and doors installed in 2018, Front steps replaced in 2023, New AC unit installed in 2025, Security system installed in 2019 (not currently hooked up). Don't Miss Out On This Opportunity! ** Some photos are virtually staged. ** (id:60365)
73 Montgomery Boulevard
Orangeville, Ontario
Welcome to 73 Montgomery Blvd, Orangeville! Discover this fully renovated 2-storey freehold townhouse a true gem that perfectly blends style, comfort, and modern living. Ideal for first-time home buyers, this stunning home offers a bright open-concept layout with luxury plank vinyl flooring throughout. The chef-inspired kitchen features thicker quartz countertops, a new double basin sink & faucet, updated cabinets, custom pantry, and stainless steel appliances (2020) perfect for everyday living and entertaining. Enjoy peace of mind with numerous upgrades, including: Updated plumbing & electrical, New sump pump, New garage door with electric opener, Roof (2019), Furnace (2017), A/C (2021), Updated light fixtures & custom blinds throughout, Screen doors installed on both front & back entrances. The upper level offers 3 spacious bedrooms and a beautifully renovated bathroom, creating a cozy retreat for the entire family. With 4 total parking spaces, this move-in-ready home offers incredible value and modern charm. Dont miss your chance to own this turn-key property in the heart of Orangeville where every detail has been thoughtfully upgraded for todays lifestyle! (id:60365)
4807 - 5 Buttermill Avenue
Vaughan, Ontario
Transit City 2 tower, 2 Bedrooms 2 Washroom & Study, Included 1 Parking Bright and south facing with an unobstructed view. 9Ftsmooth ceilings, throughout laminate. Modern Kitchen With Built-In Appliances, Backsplash. 5 Stars Amenities Includes Training Pool, Steam Rooms, Whirlpools W/Separate Change Room, Basketball Court, Social Lounge, Golf & Sports Simulator, BBQ Area. Excellent Location Next To Vaughan Metropolitan Centre Subway, Easy Access To Hwy 400/7/407, Close To Vaughan Mills, York University, Plazas, Bus Station And TTC, Direct Commute To Downtown And Core Areas. (id:60365)
55 Atlantic Avenue
Markham, Ontario
** MOTIVATED SELLERS ** Welcome to this beautifully custom-built 2-storey detached home perfectly situated on a premium lot in one of Markham's most sought-after neighborhoods, where pride of ownership and convenience come together in perfect harmony. Offering approx. 4,309 sq.ft., of refined total living space, this residence showcases solid hardwood flooring on both the main and second levels and timeless architectural details throughout.The updated white kitchen comes with an island and large eat-in area is the heart of the home-ideal for family gatherings and entertaining. Step through the walkout to a covered deck, perfect for outdoor dining and year-round enjoyment. 2 wood-burning fireplaces add warmth and character to the elegant living spaces, while an open staircase leads to a fully finished lower level complete with a second kitchen, perfect for extended family or guests. With approximately $150k in upgrades, this home shines with newer windows, professional landscaping, an in-ground sprinkler system, a new side patio connecting to the garage, and a newer fenced backyard. The irregular 82-ft frontage lot offers curb appeal and generous outdoor space, complemented by a driveway that accommodates up to 6 cars. Located just minutes from top-rated schools, Markville Mall, Markham Village Community Centre, and convenient access to Highway 407, this home delivers the perfect balance of tranquility and accessibility. A true gem in a family-friendly neighborhood; this lovingly maintained home combines classic charm, modern updates, and unbeatable location to create a place you'll be proud to call your own. (id:60365)
125 David Todd Avenue
Vaughan, Ontario
Stunning 4+1 Bedroom, 4 Bath Semi-Detached Home In The Desirable Neighborhood Of Sonoma Heights. Situated On An Extra Wide Corner Lot, This Home Offers An Amazing Curb Appeal And A Gorgeous Spacious Interior To Design As You Desire. The Main Floor Features A Double Door Entrance, Formal Living/Dining Area, A Sun Filled Family Room, And A Modern Kitchen With Ample Cabinetry, Granite Countertops, Stainless Steel Appliances, Custom Backsplash, And A Spacious Breakfast Area With Walk-Out To The Yard. A Main Floor Powder Room And A Convenient Laundry Room With Direct Access To The Garage. The Second Floor Offers A Large Primary Bedroom With A 4-Piece Ensuite And Walk-In Closet, Plus Three Additional Generously Sized Bedrooms And A Full 4-Piece Bathroom With Large Closets And Large Windows. The Finished Basement Offers A Separate Entrance, Extra Bedroom, Large Living Area, Kitchen, 3-Piece Bathroom, Second Laundry Room, And Plenty Of Storage, Ideal For In-Law Suite Or Income Potential. Glamorous Flooring Throughout Creates A Seamless And Modern Look Across All Levels. Ready To Move In! Minutes To Great Amenities Such As Schools, Restaurants, Parks, Transit, Highways 427, 400, And 407 & Much More. (id:60365)
708 - 9582 Markham Road
Markham, Ontario
Spacious 1 Bedroom plus Den (separate room can be used as 2nd bedroom) includes parking and is set in a great location across from Mount Joy Go Station, close to shopping, schools, parks,shopping and public transit. Has unobstructed views, stainless steel appliances and 9ftceilings. Bright and airy Master Bedroom has a Walk-In Closet. Great for single or a couple starting off. (id:60365)
65 Meadowsweet Lane
Richmond Hill, Ontario
Premium Ravine Lot with Huge Deck*Finished Walkout Basemt*Gorgeous Detached Home with Double-car Garage, Beautiful Stone Front. Featuring 10 Ft Ceilings On The Main Floor And 9 Ft Ceilings On Second Floor. Fabulous Finishes Include Hardwood Floors, Smooth Ceilings, Pot Lights, Crown Moulding, And Custom Blinds On Main Level. Spacious Eat-In Kitchen Boasts Quartz Countertop, Center Island With Breakfast Bar, Stainless Steel Appliances, Extended Cabinetry, And Under-Cabinet Lighting. The Bright Breakfast Area Upgraded With 2 Huge Sliding Door, Walk-Out To Large Deck With Beautiful Ravine Views. 4 Spacious Bedrooms, 2 Ensuites and 2 Semi-Ensuites, Office Space On 2nd Floor. The Luxurious Primary Bedroom Features 5Pc Ensuite With Glass Shower. Finished Walkout Basement Includes A Large Recreation Room And Leads To Interlock Backyard. Concrete Driveway. 200Amp Electrical Panel, EV Charger In Garage. Conveniently Located Minutes From Yonge Street, Hwy 404, And All Amenities. (id:60365)


