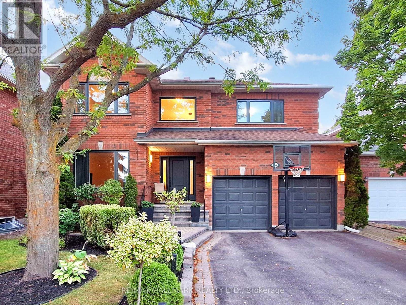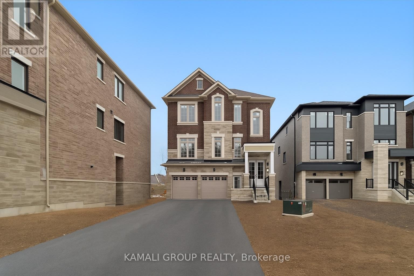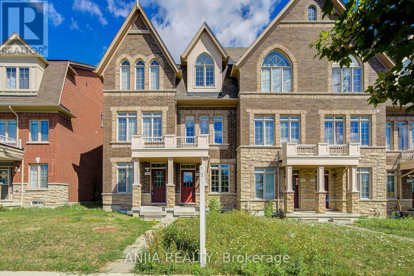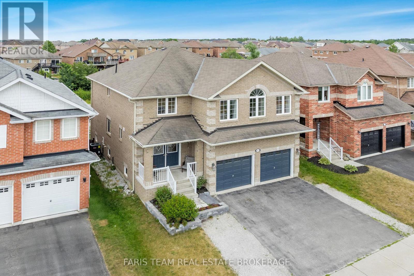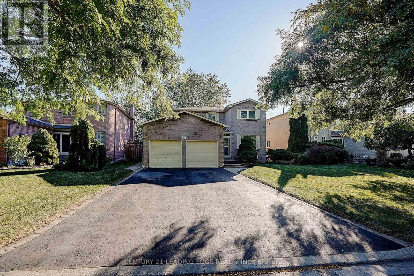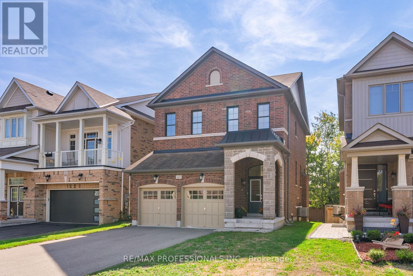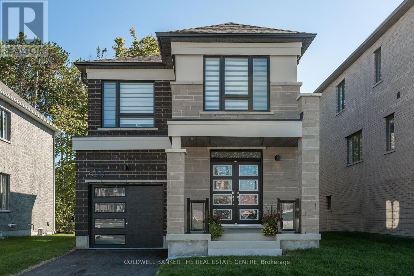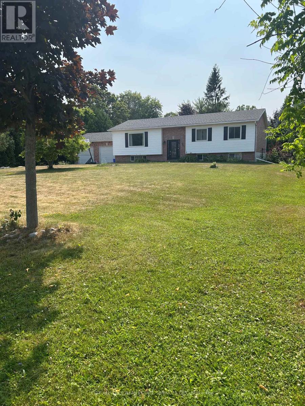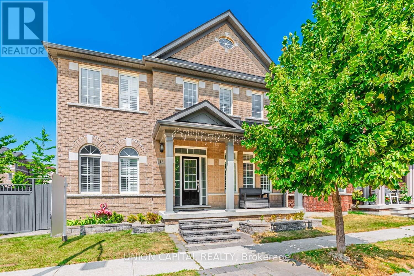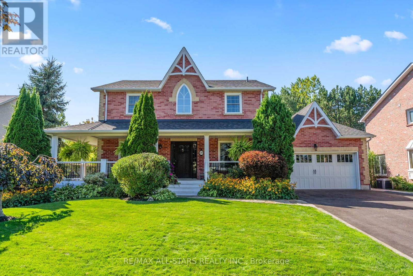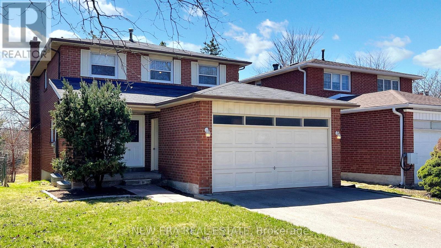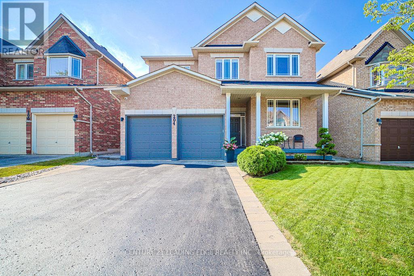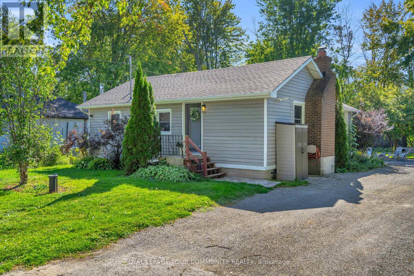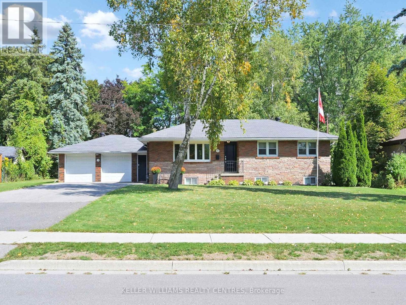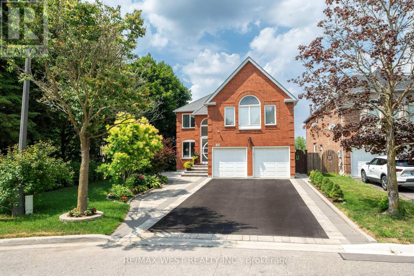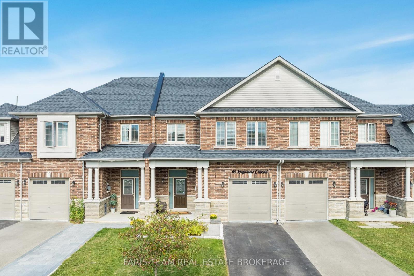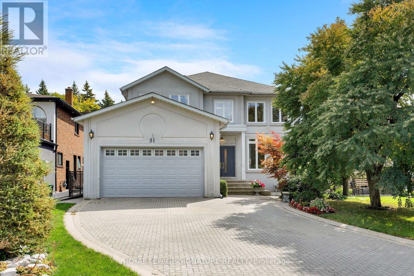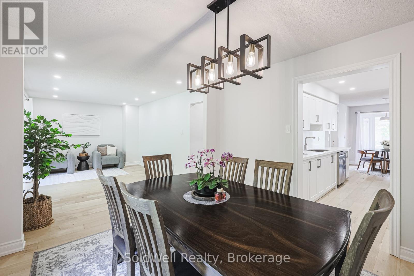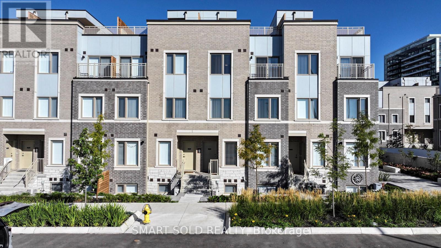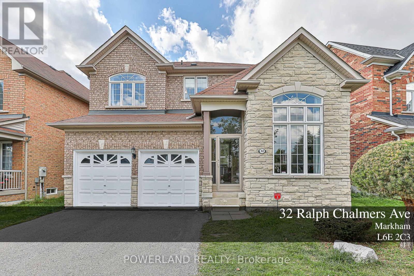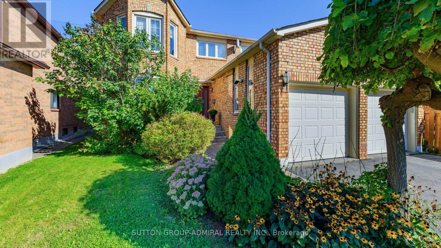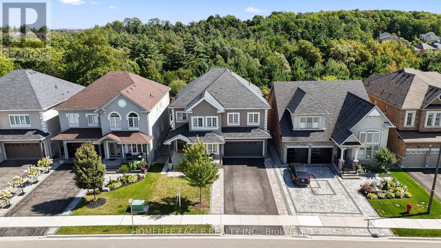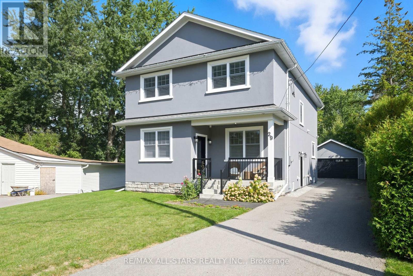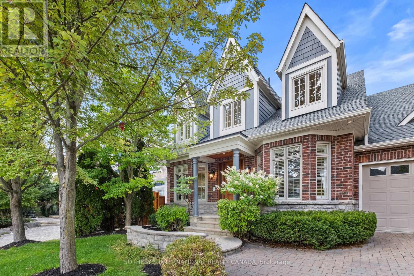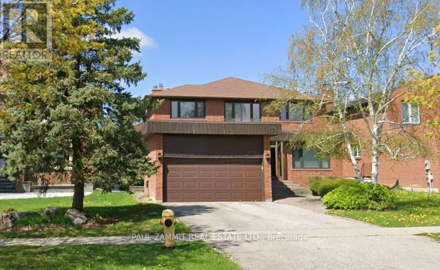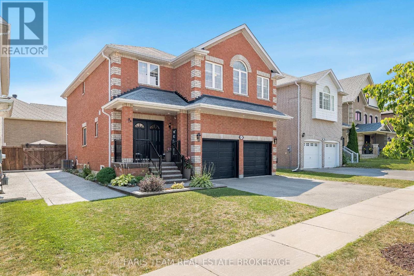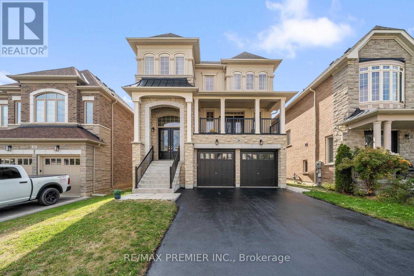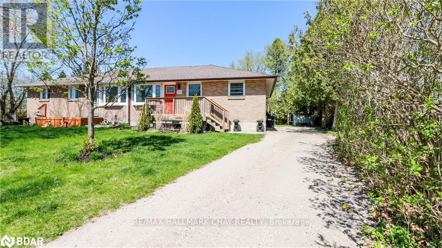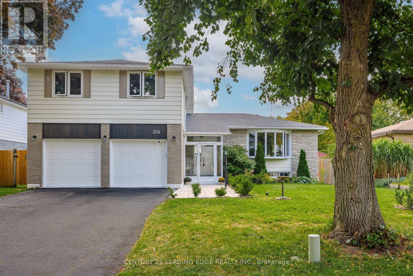165 Lori Avenue
Whitchurch-Stouffville, Ontario
~ Welcome To This Family Home With Unique Main Floor In-Law Suite | Don't Miss Your Chance To Own This Truly Exceptional Property | Stunning Curb Appeal With A Warm, Welcoming Presence, This Home Offers The Perfect Blend Of Comfort, Functionality And Lifestyle | Set On A Large, Beautifully Landscaped Lot With An Irrigation System, This Home Features A Delightful And Peaceful Outdoor Retreat Right In Your Own Backyard | Inside, The Home Is Designed To Accommodate Families Of All Sizes, With Flexible Living Spaces, A Thoughtful Layout, And A Seamless Flow That Suits Both Everyday Living And Effortless Entertaining | A Few Of The Awesome Updated Features Of This Home Are The Modern Open Layout Of The Kitchen And Family Room With Vaulted Ceilings | Large Waterfall Quartz Island | Built In Top-Of-The-Line Appliances | Built In Coffee Maker | Pot Lighting | Features Walls | Updated Modern Black Windows | Exterior And Interior Doors Including A Huge 12 Foot Patio Door | Frosted Glass Sliding Doors | Foyer, Powder Room And Mudroom Areas Have Heated Floors | Solid Oak Stairs | Plank Engineered Hardwood Flooring |All Modern Light Fixtures | Spa Like Bathrooms With Freestanding Tub And A 6 Piece Ensuite From A Magazine | Heated Flooring | Trim Work | Central Vac | Upgraded Attic Insulation | The Main Floor Features A Perfect Guest Retreat | Basement With Laundry, Storage, 4 Piece Bath With Heated Floors, Gym With Glass Wall And Workout Flooring, Wet Bar With Quartz Counter & Built-in Shelving, Electric Modern Fireplace, Huge Rec Room And More! |Walking Distance To Summit View Public School, And Just Minutes To Stouffville District Secondary School, As Well As A Variety Of Catholic And Private Schools | Enjoy The Close Proximity To Byers Pond Park, Complete With A Playground & Water Park, & Nearby Memorial Park | Just A Short Distance Away, You Will Find The Leisure Centre, Public Library, Pickleball Courts, Scenic Walking Trails, Go Transit, Local Shops, & Restaurants! | (id:60365)
51 Ahchie Court
Vaughan, Ontario
Rare-Find!! 2024 Built!! Located On Low-Traffic Court & Backing Onto Ravine!! Finished WALKOUT Basement! Nearly 60ft Frontage! ~2,800Sqft With 4 Bedrooms & 5 Bathrooms, Soaring 9ft High Ceilings! Featuring Large Eat-In Kitchen With Granite Countertop & Juliette Balcony, Primary Bedroom With 4pc Ensuite, Walk-In Closet & Balcony, Convenient 3rd Floor Laundry, 2nd Bedroom With Cathedral Ceiling, Above Grade Recreation Room, Central Vac Rough-In, Minutes To Parks, Walking Trails, Shopping At Vaughan Mills Mall, Hwy 407 & 400, Rutherford GO-Station & Vaughan Metropolitan TTC Subway (id:60365)
9349 Kennedy Road
Markham, Ontario
Sought after Freehold Townhouse in Berczy Community. Original Owner. Freshly Painted. Hardwood Floor Throughout. Oak Staircase. 2nd & 3rd Floor 9' Ceiling. W/O Balcony. Upgraded Kitchen With Quartz Countertop, Central Island & S/S Appliances. Direct Access To Garage. Humidifier and primary fan for whole house ventilation. Steps To Park & Public Transit. Close To School, Plaza, Golf Course & Community Centre. Mins To Hwy404. (id:60365)
1373 Hunter Street
Innisfil, Ontario
Top 5 Reasons You Will Love This Home: 1) Spacious open-concept home showcasing hardwood and ceramic tile flooring throughout the main level with convenient laundry and garage access 2) Family-sized kitchen with plenty of counter space and cabinetry while leading to the raised deck overlooking the beautiful backyard with excellent views of wildlife and sunsets 3) Three generously sized bedrooms and a family bathroom accompanied by a massive primary bedroom suite with a walk-in closet, a sitting area, and a spa-like ensuite 4) Excellent opportunity for multi-generational families with two bedrooms, a full bathroom, and a kitchenette located in the bright walkout basement with no rear neighbours 5) Located within walking distance to schools, parks, and many shopping opportunities. 3,292 fin.sq.ft. Age 10. (id:60365)
27 Sawyer Crescent
Markham, Ontario
Stunning original owner family Home on a Private Street in Markham Village! Nestled on a premium oversized lot (approx 140 ft deep) in a sought-after, private enclave, this beautifully maintained 4-bedroom, 4-bathroom home offers space, comfort, and functionality for the modern family. Step into the inviting main floor featuring hardwood floors throughout main and a spacious layout. Bright kitchen with granite countertops, stainless steel appliances, pot lights, and a bright eat-in area with walkout to a backyard deck perfect for entertaining! Enjoy the convenience of a separate mudroom entrance with main floor laundry. The large primary bedroom features a walk-in closet and a 4-piece ensuite for your private retreat. The finished basement offers even more versatility, complete with a full kitchen, bathroom, and two additional rooms ideal for extended family, guests, or a private workspace. Enjoy the large outdoor backyard retreat on the deck, featuring mature greenery and a garden shed. Family-friendly and quiet, the neighborhood offers a safe and welcoming environment while being close to top rated schools, shops, restaurants, and transit. (id:60365)
51 Mountfield Crescent
Vaughan, Ontario
A must-see This Beautifully Renovated and Well-maintained 4-bedroom family home on a Child-Safe Quiet crescent with no busy road exposure. Features 4 spacious bedrooms, 4 bathrooms . Bright functional layout with open Living/dining and Spacious kitchen with ample cabinetry. The south-facing backyard offers all-day natural sunlight and new interlock patio, perfect for outdoor entertaining. $$$ Ton of Upgrades : Stunning Hardwood Floors Thru-Out , Oak Spiral Staircase With Iron Pickets And Huge Skylight Above. Beautiful Custom Chef's Kitchen With Central Island, Granite Countertop And Marble Backsplash ,High-end Ss Appliances, Pot Lights ,4 Reno'd Bathrooms(Natural Stone),Two Fireplaces. Prof. Finished Basement With Sauna, Located just minutes from top-rated schools, parks, shopping, restaurants, and major highways( 407,401 and 404), this property combines suburban charm with easy access to urban amenities. Don't miss your chance to own this beautiful and lucky property in a prime location with great neighborhood. (id:60365)
7501 5th Side Road
Adjala-Tosorontio, Ontario
Imagine a life where every day feels like a retreat. Set on over 10 acres of complete privacy in coveted South Adjala, this estate combines timeless elegance with the freedom of country living, all just minutes from Tottenham & commuter routes. The winding drive leads you to a residence where architecture & nature live in harmony. Inside, more than 5,000 sq. ft. of airy, light-filled space invites you to slow down & savour the views, floor-to-ceiling windows throughout frame your personal sanctuary, where every season brings a new landscape to enjoy. Hardwood floors, soaring cathedral ceilings, & four fireplaces create an atmosphere that is both sophisticated & welcoming. The heart of the home features 16-foot ceilings & is designed for gathering - a large, open-concept kitchen with premium built-in appliances that flows seamlessly into bright living spaces & out onto decks. The primary suite is your private haven with a spa-inspired ensuite, a dreamy walk-in closet, ensuite laundry, & a walkout where morning coffee tastes better against the backdrop of nature. The lower level was built for connection & celebration: a family room with a wet bar, a glowing fireplace, & walkouts that open to a hot tub & patio for evenings under the stars. Guests or family will feel at home in the spacious bedrooms, while abundant storage ensures both practicality & comfort. Outdoors, the property has been thoughtfully landscaped with native perennial gardens that burst with colour across the seasons & butterfly habitats that bring life & movement to the grounds. Explore private trails through towering woods, unwind in a screened-in gazebo, watch the birds or simply lose track of time surrounded by peace and beauty. Whether hosting grand gatherings or enjoying quiet evenings, this property transforms everyday moments into experiences worth cherishing. This is more than a home - it's a lifestyle, a place where elegance, nature, and privacy meet to create something truly unforgettable. (id:60365)
1017 Abram Court
Innisfil, Ontario
Beautifully maintained 3 bedroom, 3 bathroom detached home with 2-car garage in a sought-after Innisfil location. Bright 2-storey layout with spacious eat-in kitchen featuring a large island with bar seating and room for a dining table. Walk-out basement with separate entrance offers endless possibilities to create an in-law suite, recreation space, or income-generating unit. Just 4 mins to Innisfil Beach and walking distance to schools, shopping, and amenities. Easy access to Hwy 400 and a short drive to Barrie GO Station make commuting simple. A versatile home in an ideal location! (id:60365)
550 Mika Street
Innisfil, Ontario
Newly constructed Mattamy 'Baldwin' model in Innisfil's Lakehaven community! This fully brick home is situated on an oversized 39x137 foot lot on a quiet cul-de-sac. The upgraded 3 bedroom layout is impressive & stylish with modern interior finishes. 1829 sqft with a bright and sunny open concept design. The kitchen features quartz countertops, upgraded ss appliances and patio door walk out the the private and spacious yard. A rare find in new subdivisions! Large great room with gas fireplace and 2 piece bath round out the main floor. Upstairs you will find an oversized primary suite with walk in closet and 4 piece ensuite spa bath and 2 more bedrooms with mirrored closet doors. Convenient 2nd floor laundry room! Unfinished basement with above grade windows, on demand HWT, HRV and rough in for 3 piece bath. 1st year Tarion warranty available until May 20, 2026! What are you waiting for! Innisfil is a vibrant community on the shores of Lake Simcoe, with access to beaches and boating, restaurants and even the GO Train, affordable living is waiting North of the GTA! (id:60365)
20 Heather Drive
Richmond Hill, Ontario
Welcome to 20 Heather Drive! This lovely, well-maintained home sits on an almost 45 x 89 lot in a quiet, family-friendly neighborhood. It features 4 spacious bedrooms and 2.5 bathrooms, with a functional layout designed for comfortable family living. The open-concept kitchen with granite countertops overlooks bright living and dining areas perfect for hosting or everyday enjoyment. Step into a beautifully landscaped, fully fenced backyard with a charming gazebo, ideal for relaxing or entertaining. Recent upgrades include a new garage door, front porch railings, washer and dryer, whole-house trim, air conditioner and a refreshed powder room. With no sidewalk in front, the driveway offers extra parking space. Located just a short walk from public transit and minutes from parks, walking trails, and the Gold Golf Club, this home offers the perfect blend of space, style, and convenience20 Heather Drive is ready to welcome you home! (id:60365)
28 Joel Avenue
Georgina, Ontario
Charming 3 + 3 bedroom raised bungalow on a large lot just steps to Willow Beach. Open concept, with practical layout. Large kitchen with walk out to deck. Three bedrooms on main floor and three in basement. This updated home offers modern comforts with scenic views, perfect for tranquil living. **EXTRAS** Updates include roof, driveway, windows. (id:60365)
93 Queen Street
Newmarket, Ontario
This stunning brick bungalow in the heart of Central Newmarket has been impeccably updated to offer modern comfort and timeless elegance. Every detail has been thoughtfully addressed, including R60 attic spray foam insulation, updated windows and doors, sleek flooring, and refined finishes like crown moulding, interior doors, and trim. Illuminated by elegant pot lights, the interior boasts an oak staircase with wrought iron railings and a newer installed roof. At the heart of the home lies the open-concept custom kitchen, a culinary masterpiece featuring Cambria quartz countertops, a marble backsplash, a convenient pot filler, a cooktop, and double ovens. The spacious living and dining area, warmed by a gas fireplace log insert, seamlessly flows into the private garden through a walkout, creating the perfect blend of indoor and outdoor living. Luxuriously renovated bathrooms showcase heated floors, offering a spa-like retreat, while the finished basement expands the living space with a gas fireplace, a cozy office nook with a custom desk, and a guest bedroom complete with an ensuite. Outdoors, professional landscaping frames a serene backyard retreat with a hot tub, a sprinkler system, and a fully fenced yard. Steps from Haskett Park, the vibrant shops and activities of Main Street Newmarket and the convenient amenities of the Yonge Street corridor - this home is the perfect fusion of sophisticated design and modern convenience. Move in and enjoy! **EXTRAS** Close to parks, schools, transit, shopping, restaurants and downtown area. (id:60365)
10 Macrill Road
Markham, Ontario
Welcome to this fantastic home in prestigious Cachet! First time offered for sale, this pride of ownership property sits on a premium lot with triple car garage, boasting over 4,600 sq.ft. of total living space, great curb appeal, and more than $300K in upgrades and renovations over the years. Featuring bright and airy layout with separate living and dining rooms, main floor library, and a large family room with fireplace and bay window, 4 spacious bedrooms, including primary suite with two walk-in closets, second bedroom with 4pc ensuite, and a 4pc semi-ensuite shared by the third and fourth bedrooms. Completely renovated chef's kitchen showcases a large centre island, high-end appliances, custom-built cabinets with organizers, oversized patio door with a built-in screen and motorized sunshade curtains. newer energy-efficient windows, premium engineered laminate flooring on the second floor and in the dining/living rooms, 24"x24" tiles in the hallway and kitchen. two staircases to the basement. professional landscaping with interlock driveway and walkways, private backyard perfect for entertaining featuring a massive TREX 14x40 deck lined with 12 flower boxes. lush perennial gardens with Japanese maple trees. Front-lawn irrigation and lighting system, fresh paint throughout, water softener, and kitchen water filter. The finished basement offers even more living space and ample storage. Top-ranked school district (Pierre Elliott Trudeau High School, St. Augustine Catholic High School, Unionville High School), close to GO Transit, Highway 404, CF Markville Mall, grocery stores, parks, ponds, community centres, and more. Just move in and enjoy (id:60365)
18 Honey Glen Avenue
Markham, Ontario
LUCKY #18 - Premium Corner Lot By Forest Hill Homes! This beautifully upgraded home features hardwood floors throughout, an elegant oak staircase with upgraded pickets, and fresh paint(2025). The extended kitchen boasts granite countertops, an oversized island, and extra cabinetry for added storage. Enjoy California shutters, crown moulding, and professionally landscaped front and rear yards. EV charging rough-in included. Move-in Ready and waiting for you! (id:60365)
24 Colonel Sharpe Crescent
Uxbridge, Ontario
First time offered, this exceptional home, set on a quiet crescent is a picture of sophistication with beautiful updates, a deep covered wraparound porch, 3 season sunroom, meticulous landscaping and custom layout. Nestled on a rare 70 x 169 ft lot backing onto town-designated parkland, enjoy premium privacy and a serene natural backdrop in a sought-after, family-friendly neighbourhood. This elegant home has unmatched curb appeal that hints at the quiet elegance within offering 4 bedrooms, 4 bathrooms and 2,751 sq ft (per MPAC, plus a finished lower level). A beautiful farmhouse kitchen anchors the home with quartz counters, real stone backsplash and breakfast area with patio doors to the deck overlooking perennial gardens enveloped by trees. Refined finishes shine including hardwood floors, crown moulding, smooth ceilings and wainscoting. Off the foyer, a bright office overlooks the front gardens, while the formal living room features a radiant heat gas fireplace for cozy evenings. French doors in the formal dining room open to a 3-season screened sunroom, extending the use of outdoor enjoyment and entertaining, perfect for relaxing while enjoying views of the landscaped, pool-sized backyard and flagstone patio. Upstairs, the principal suite offers hardwood floors, three closets, and a serene ensuite with heated floors, glass shower, and soaker tub. Three additional bedrooms and a stylishly updated main bath complete the upper level. The finished lower level adds valuable space with a den, wet bar, 3-pc bath, and ample storage. Additional features include RainBird irrigation and quality updates including: 2025 Freshly Painted Foyer, Office, Living Room & Upper Hall, 2024 Flagstone Side Walkway, 2023 Furnace & A/C, Lower Level Reno, 2021 Appliances, 2020 Kitchen, Roof Shingles 2019 (Front), 2016 (Rear), Approx. 2014 Windows. Original laundry plumbing remains in mudroom. Steps to schools, parks, and the Uxbridge trail system - this is a rare and refined offering. (id:60365)
100 Cherry Hills Road
Vaughan, Ontario
Bird watcher's paradise! Beautiful detached house backing onto a quiet park and stream. Four bedrooms / four bathrooms / two kitchens / a sauna. Recently renovated main kitchen / fireplaces on main and lower floors / two-car garage / six car total parking area, Large backyard with a deck and fruit trees. Enjoy a BBQ on the large upper rear balcony. a bright walk-out basement with large windows that has its own separate entrance, kitchen and bathroom - perfect for renting out. Quiet, safe neighbourhood with nearby Public and Catholic schools; a quick drive to Sheppard West & Pioneer Village subway stations, Highways 400 & 407, and York University. (id:60365)
204 Ivy Jay Crescent
Aurora, Ontario
Discover your dream home in the highly sought after Bayview Meadows, perfect for anyone seeking comfort and style. This turn-key property features: Spacious Living: Enjoy large rooms designed for family gatherings and everyday living. Family Room Charm: Wall-to-wall built-in unit providing ample storage and style. Modern Kitchen: An updated kitchen awaits, complete with new stainless steel appliances and an upgraded pantry for all your culinary needs.Backyard Oasis: Step outside to a large patio, ideal for entertaining, and relax in your private swim spa. The in-ground sprinkler system keeps your lawn lush and vibrant! Four Bedrooms: The home includes four generously sized bedrooms, three of them featuring walk-in closets for ample storage. Entertainment Ready: The finished basement boasts a cinema screen for movie nights, a wet bar for entertaining, a 3-piece bathroom, and a bonus room perfect for a gym or home office. Elegant Touches: Enjoy quartz countertops in all washrooms, adding a touch of luxury. This home is truly a gem in a family-friendly area. Dont miss your chance to make it yours! (id:60365)
319 Taylor Mills Drive N
Richmond Hill, Ontario
A rare opportunity to own this beautifully Fully upgraded 3-bedroom semi-detached home, featuring a ***Legal Basement Apartment (Certificate Attached to Listing)*** with a separate entrance and Separate laundry. This home offers 1,012 square feet of the above the ground, as per MPAC. Located in a high-demand Richmond Hill neighbourhood, close to top-ranking schools, community centre, and GO Station. This Beautiful Home Offers a Functional Layout, Generously Sized Bedrooms, Freshly painted (2025), New flooring (2025), Furnace (2024), Stainless Steel Appliances, Quartz Countertops, and a Fully Fenced Backyard. **Legal Basement Apartment with an A+++ Tenant Paying $2,000/Month Plus 40% of Utilities. Tenant is Willing to Stay.** A Must-See Property! (id:60365)
130 Woodfield Drive
Georgina, Ontario
Step inside this bungalow and instantly feel the charm! Completely move-in ready with vaulted ceilings, wood beams, a stunning open-concept kitchen + dining space, cozy woodstove, modern updates throughout and a loft that doubles as a bonus sleeping space. Magazine-worthy sunroom, showcasing floor-to-ceiling windows that flood the space with natural light, timeless wainscotting for added character, soaring ceilings, and a cozy gas fireplace making it the perfect spot to gather, unwind, and take in the views year-round. Outside, a landscaped 60 x 135 lot and heated bunkie means there is room for everyone, with four separate sleeping spots in total, including ample parking for all of your guests. All the important updates have been completed within the last 5 years (Furnace & A/C 2022, Hot Water Tank 2024 & Roof 2020) contributing to worry-free living, while the $100/year community beach association gives you exclusive access to Lake Simcoe, boat launching, docking, parks & swimming. A property like this doesn't present itself too often! Don't miss your chance to own the perfect retreat to relax, host or play! (id:60365)
67 Melbourne Drive
Richmond Hill, Ontario
Welcome Home! This Well Maintained 4 Bedrooms, 4 Bathrooms, Luxury Detached Family Home Is Ready For You To Move In And Enjoy! Located In The Highly Desirable Rouge Woods Community, This Home Combines Comfort With Practicality. $$$ Spent On Upgrades. Featuring Fully Open Concept Main Floor With 9Ft Ceilings, Over Sized Island In The Chef's Kitchen, With Custom Countertop, Backsplash And High End Built In Appliances. The Living Room And Dining Room Are Both Very Spacious And Sun Filled. The Second Floor Offers 4 Generously Sized Bedrooms, With An Exceptionally Large Primary Bedroom With A 4PC Ensuite, Walk In Closet With Custom Cabinetry. The Other Three Bedrooms Are Also Of Excellent Size, Perfect For A Big Or Growing Family. The Basement Is Professionally Finished In An Apartment Style Along With A Separate Entrance. The Basement Apartment Can Be Rented For Over $2000/Month, Has A Full Sized Kitchen, A Sitting Area, A Second Set of Washer & Dryer, 2 Large Bedrooms, A 3PC Bathroom. Perfect For Multi Generation Families Or Those Looking To Supplement Their Income. Located In Top Ranked School District, Redstone PS, Richmond Green SS, Bayview SS(IB), High Ranking Catholic Schools. Close Proximity To Richmond Green Sports Complex, Parks, Shopping Plaza With Costco, Go Train, Hwy404, YRT, And More. Don't Miss This Opportunity! (id:60365)
19 Garcia Street
Markham, Ontario
Welcome to 19 Garcia St a sun-filled/spacious/impeccably maintained/Tastefully upgraded 4+1 detached home nestled in the highly sought-after South Unionville community. 2769sqft of total living space Perfectly combining timeless charm, comfort&open concept, this residence is move-in ready W/numerous upgrades: new stainless-steel appliances, fresh paint, new modern light fixtures, newer roof,whole-house water softener system, new main floor window&updated second-floor windows (2019),undersink drinking water purifier,Nestle thermostat, humidifier. A striking double-door entry leads into a bright interior W/hardwood flrs, crown moulding&pot lights throughout. The main flr features open concept, a modern /double sided kitchen -is a chefs delight W/new S/S appliances, ample cabinetry, eat in area. A sunlit breakfast area that opens to a fully fenced, Award wining/private backyard W/Little Pond&Japenese maple tree-Offers Unlimited Fun&ideal for entertaining or quiet relaxation. Direct garage access frm main flr/ easy potential to convert for a separate basement entrance. Upstairs, youll find 3 generously sized bedrms w/custom closets + a spacious primary suite complete W/walk-in closet&a spa-inspired 5-piece ensuite:featuring jacuzzi tub, upgraded vanity&separate shower. The professionally finished basement expands your living space W/a recreation rm, home office,exercise area, a bedrm,3-piece bath& cold roomperfect for multi-generational living or growing families. A thoughtfully designed laundry rm W/sink & racks makes daily chores a breeze. Prime Location & Top Schools: Steps to parks, trails, T&T Supermarket,restaurants, Markville Mall, Unionville GO,Pan Am Centre, YMCA&York University Markham Campus. Located in top school catchments:Unionville Meadows P.S. & Markville S.S. This home seamlessly blends timeless charm w/modern comfortthe perfect fit for first-time buyers, downsizers& families alike- Dont miss your chance to own in South Unionvilles most desirable pocket (id:60365)
128 Maytree Avenue
Whitchurch-Stouffville, Ontario
Welcome to 128 Maytree Ave, a charming and meticulously cared-for bungalow located on one of Stouffvilles most desirable streets. Set on a wide 100.53 x 125 lot, this home offers exceptional curb appeal, a functional layout, and impressive updates that make it truly move-in ready. The main level features sun-filled principal rooms with hardwood flooring and neutral décor throughout. A spacious living and dining area with crown moulding, bay window, and fireplace provides the perfect setting for everyday living and entertaining. The renovated kitchen blends style and function with custom cabinetry, soft-close drawers, pull-out shelving, a breakfast bar, and a premium 6-burner gas stove, ideal for any home chef. Three generously sized bedrooms each offer ample closet space and large windows, while the updated bathrooms showcase radiant heated floors, glass shower doors, and modern finishes. The fully finished lower level, accessible through a separate side entrance, extends the living space with a bright recreation room, gas fireplace, renovated bathroom, laundry, and abundant storage, perfect for an in-law suite or family retreat. Step outside to your private backyard with mature trees, garden shed with loft storage, and endless potential for a pool or outdoor oasis. A heated and insulated two-car garage plus six-car driveway parking completes this exceptional property. Situated in a quiet, family-friendly community just minutes to schools, parks, Main Street amenities, transit, and highways, this home offers the perfect balance of tranquility and convenience. (id:60365)
62 Briardale Place
Aurora, Ontario
This is the dream home that you've been looking for, Welcome to a rare gem in Aurora's most sought-after neighbourhood. Surrounded by lush greenery and tranquil views, This stunning 5- bedroom, 5-bathroom detached house boasts a perfect blend of elegance and functionality, situated in a cozy cul-de-sac and backing onto a ravine. Renovated with meticulous attention to details, 2nd floor washrooms (2023), Interlock Driveway (2021), New Kitchen (2021) Basement renovation and re-design added all new appliances (2023), Heat Pump (2024), this property has been very well maintained and shows beautifully throughout. The chef's kitchen is a culinary dream, with top-of-the-line appliances and ample counter space. The spacious living areas flow seamlessly into the dining area, perfect for entertaining. One of its most unique features is the dual-master bedrooms layout, offering two spacious master suites, each with its own luxurious ensuite. The property also features two separate staircases, with beautifully crafted oak stairs that add a touch of warmth and sophistication. The hardwood floors throughout the main living areas complement the stunning Oak stairs, creating a seamless flow and adding to the property's natural beauty. The finished walk-out basement offers additional living space, with direct access to the beautifully landscaped backyard. European 5 lock custom design entrance door, new stainless Steel Appliances, Built-in Microwave, BBQ gas line, beautiful landscape, Pot Lights in basement and ground floor, Outdoor Pot lights wrap around, 2 built-in sheds and grand ceiling foyer are few features of many in this property. The exterior boasts a spacious 2-door garage and a wide driveway that can accommodate up to 7 cars. Conveniently easy access to major roads and public transit as well as high ranked public and private schools. (id:60365)
68 Findlay Avenue
King, Ontario
A Rare Opportunity in King City's Most Exclusive Pocket Welcome to a truly exceptional property in one of King City's most coveted neighborhoods. Perfectly situated within walking distance to the GO Train, local shops, and restaurants, this home offers both convenience and luxury.Step outside into what is undeniably the most spectacular resort-style backyard in King City. The centerpiece is a cabana larger than many downtown condos, complete with a full kitchen, pizza oven, BBQ, full washroom, and a dramatic wall of windows that open seamlessly to the outdoors.From there, the possibilities are endless: enjoy a sparkling pool, basketball and pickleball courts, and even your own private soccer field. Designed for both relaxation and recreation, this backyard is the ultimate space for creating unforgettable familymemories.This is more than a home it's a lifestyle. Put down the phone and step into your backyard paradise! (id:60365)
65 Kingsmere Crescent
New Tecumseth, Ontario
Top 5 Reasons You Will Love This Home: 1) Step inside to discover thoughtful updates throughout, including fresh main level flooring, a fully renovated powder room and primary ensuite, plus a brand new patio door with built-in shutters 2) The heart of the home is a spacious kitchen featuring sleek quartz countertops, a modern backsplash, stainless-steel appliances, and a breakfast bar that seamlessly connects to the open living area, making it perfect for everyday meals and effortless entertaining, while the finished basement elevates your living space with a custom-built bar and a large recreation room, ideal for movie nights, hosting gatherings, or creating the ultimate games retreat 3) Outside, enjoy one of the larger backyards in the neighbourhood, complete with a generous deck, gazebo, and a private courtyard offering a thoughtfully designed mini kitchenette equipped for an outdoor gas stove or portable barbeque, along with a discreet central garbage centre to keep everything tidy and functional 4) Additional touches like the epoxy-finished garage floor and oak staircase with iron spindles add extra charm, while being nestled in one of the area's most desirable communities, providing an exceptional choice for families, first-time buyers, or investors 5) Standout feature's include a beautifully maintained private pond, complete with a tranquil fountain and scenic walking path just steps from your door, along with private snow removal and professionally managed landscaping of common areas, ensure the neighbourhood stays pristine year-round. 2,296 above grade sq.ft. plus a partially finished basement. 2,784 sq.ft. of finished living space. (id:60365)
31 Lawrie Road
Vaughan, Ontario
31 Lawrie Road was built with care, vision, and uncompromising quality. Over the years it has been updated and refined, but certain features remain timeless; the thoughtful layout, the gleaming oak hardwood floors, and the lush backyard garden. Now, for the first time, a new family has the opportunity to make this cherished home their own. Set on an extraordinary 50 x 200-foot lot in the highly sought-after Beverly Glen neighbourhood, this custom-built residence offers both space & sophistication. A striking granite-tiled foyer w/9ft ceiling heights sets the stage for the homes 5400 sqft of refined interior. The new custom kitchen is a showpiece flooded with natural light. Entertain in style in the formal dining room with herringbone oak floors and French doors, or unwind in the elegant family room with gas fireplace. Additional main-floor features include a private office, front sitting room, a modern powder room, a dedicated laundry w/ dual sinks, and access to the garage that has soaring 12ft ceilings. A floating oak staircase brings you to the second floor, where five generously sized bedrooms await. The primary retreat features its own balcony, a walk-in closet, and a luxurious five-piece ensuite complete with a private w/c hidden behind a pocket door. Two additional full baths with marble tile complete the upper level.The possibilities continue in the attic, with walkable subfloors perfect for storage or a future hideaway, and in the expansive basement, where theres room for everything from a recreation area to practicing your pickleball game! Here, youll also find a spa-like five-piece bath complete with sauna, dual cold cellars (including one beneath the garage), and direct basement-to-garage access via the oak-wood staircase.With its rare lot size, superior craftsmanship, and meticulous updates, 31 Lawrie Road stands as a statement of luxury living in one of the citys most desirable neighbourhoods. See Feature Sheet for extras. (id:60365)
30 Lady Loretta Lane
Vaughan, Ontario
This is the one! Your search is over! Look at this stunning fully detached 2-storey home offering modern interior & a large backyard with West exposure! Welcome to 30 Lady Loretta Lane in prestigious Upper Thornhill Estates! This gem offers 3,000+ sq ft vibrant living space (2,100 sq ft above grade on first & second floors), excellent floor plan & in immaculate condition! Welcome home to this stunning 3 bedroom plus one bedroom in finished basement which could be used as an office, play area or guest quarters; nestled on a small street in one of the most desirable neighborhoods of Patterson, just steps to top schools including Herbert H Carnegie, St Theresa of Lisieux Catholic HS, new Carville community centre, Maple GO train station, hospitals, shops, highways & all amenities! This beautifully upgraded family home boasts a contemporary design with hardwood floors throughout 1st & 2nd floor; 9 ft ceilings on main; galley style kitchen with lots of counterspace, granite counters, stainless steel appliances, large eat-in area overlooking to family room & with walk-out to patio; inviting living & dining room with double sided gas fireplace and window - great for dinner parties or family gatherings; 3 spacious bedrooms upstairs and 2 fully renovated bathrooms; primary retreat with large walk-in closet with organizers & a 5-pc spa-like ensuite with heated floors & wall mounted towel heater [2021]; finished basement with large living/rec room, 3-pc bath & loads of storage; fresh designer paint! Comes with renovated bathrooms [2021], kitchen water filtration [2022]; dishwasher [2021]; garage ceiling storage [2023]; doors & new hardware [2021], front yard interlocking [2022], porch [2025. Its ready for you to call it a home! Dont miss it! See 3-D! (id:60365)
109 Anchusa Drive
Richmond Hill, Ontario
Welcome to 109 Anchusa Ave, a modern Aspen Ridge freehold townhome in the prestigious Kettle Lakes Club. Perfectly positioned on the highest peak of the community, this home backs onto a protected nature reserve with unbelievable ravine views that look like a painting through the windows, endless greenery with no neighbours behind .Over $150K in upgrades elevate this home, including 9 ft ceilings, engineered hardwood, wainscoting, designer lighting, accent walls, updated paint, and refreshed bathroom cabinets & mirrors. The chefs kitchen features quartz counters, centre island, a breakfast bar, a unique backsplash & premium stainless steel appliances. A custom stone wall creates a dramatic focal point. Upstairs, the private primary retreat includes an upgraded 4-pc ensuite with quartz vanity and walk-in shower.The finished basement (2023) extends your living space with a recreation room, dry bar, laminate floors, and a stylish 3-pc bath. Outside, enjoy an oversized professional deck (2022) with room for dining or lounge seating, plus built-in planters for a home garden, all overlooking peaceful ravine trails.This hidden gem is part of a unique community of modern lakeside townhomes, steps to Bond Lake & Lake Wilcox with trails, boating, water sports & parks. Top schools nearby: Bond Lake PS, Richmond Green SS, Holy Trinity SS. Buyers or sellers market, the Kettle Lakes Club has consistently proven its long-term value. Where upscale design meets serene surroundings, this elevated ravine masterpiece is truly one-of-a-kind in Richmond Hill. (id:60365)
160 Charles Street
Vaughan, Ontario
Thornhill Dream Home Fully Renovated & Ready! This isnt just a house Its a lifestyle upgrade. Main floor with gleaming hardwood, LED pot lights & elegant iron staircase Brand-new lighting fixtures throughout the home//Chefs kitchen with quartz counters, backsplash, SS appliances & white cabinetryAll bathrooms fully renovated with quartz counters & modern finishesPrimary retreat with W/I closet & stunning 5pc ensuiteSkylight on 2nd floor for natural lightMain floor laundry with direct garage accessWalkouts from dining & family rooms to backyard oasis with built-in gas BBQ lineProfessionally finished basement with 2 bedrooms, 4pc bath & rec roomEnclosed front porch adds curb appeal Steps to shops, restaurants, supermarkets, malls & TTC Open house on 20th&21 2-4PM (id:60365)
16 Coranto Way
Vaughan, Ontario
Rarely offered, modern townhouse with seperate entrance In-Law Suite, nestled in the quiet, family-friendly neighborhood of Vellore Village. Offering excellent multi-generational living with a seperate laundry. Enjoy carpet-free living with elegant hardwood and laminate flooring throughout. The main kitchen boasts stainless steel appliances, quartz countertops, and a stylish ceramic backsplash perfect for any home chef. The bright and airy primary bedroom includes a 4-piece ensuite and walk-in closet, providing a private retreat.Located within walking distance to top-rated schools, public transit, shopping centers, Vaughan Mills Mall, Cortellucci Vaughan Hospital, and minutes to Canada's Wonderland and Highways 400/407, this home offers unmatched convenience and lifestyle. (id:60365)
287 - 140 Honeycrisp Crescent
Vaughan, Ontario
This Modern Luxury Upper Unit Condo Townhouse Offers Modern, Family-Friendly Living at Its Finest. Featuring 3 Spacious Bedrooms And 3 Elegant Bathrooms And A Huge 3rd Level Terrace! Open-Concept Living Space, Soaring 9-Foot Ceilings. Highlights Include A Contemporary Kitchen With Quartz Countertops And Laminate Flooring Throughout, A Private Rooftop Terrace Perfect For Relaxation Or Entertaining, And A Primary Bedroom Complete With A 4-Piece Ensuite, Ample Closet Space For Each Bedroom. Just A Short Walk To The VMC TTC Subway Station And Transit Hub, You'll Enjoy Seamless Connectivity To Downtown Toronto And The Entire GTA. With Easy Access To Highways 400, 407, And Hwy 7, Commuting Is A Breeze. Located In A Vibrant, Rapidly Growing Community, You'll Be Just Minutes From Trendy Restaurants Such As Bar Buca, Earls, Chop Steak House, And Moxies. The Area Is Packed With Family-Friendly Attractions Such As Dave And Busters, Wonderland, And Movie Theaters. Walking Distance To The YMCA, Goodlife Gym, IKEA, And The Library, And A Short Drive To Costco, Vaughan Mills Shopping Centre. Plus One Parking Space And One Locker Included. This Property Provides A Perfect Blend Of Style, Comfort, And Unbeatable Convenience. (id:60365)
32 Ralph Chalmers Avenue
Markham, Ontario
Welcome to 32 Ralph Chalmers, a beautifully renovated and meticulously maintained 4+1 bedroom double garage detached home in the family-friendly Wismer community, showcasing a stone and brick exterior on a premium 51 Ft front wide lot with professionally landscaped front and back yards. Step into the home and be greeted by a bright, open main floor with 9' ceilings, leading into a stunning living area with soaring 14' ceilings that soak in the morning sunshine - filling the space with warmth and natural light. Hardwood floors and pot lights flow throughout, complemented by a modern kitchen featuring quartz countertop, stylish backsplash, a functional centre island, and all stainless steel appliances - perfect for everyday family meals and gatherings. Upstairs, you'll find 4 generously sized bedrooms, including a primary suite with its own ensuite and walk-in closet. The fully finished basement adds even more versatility with an additional bedroom perfect for play, study, or hosting overnight guests. Outside, enjoy the custom-built oversized deck and fully landscaped backyard, a private retreat designed for family fun and year-round entertaining. Families will love the convenience of being within walking distance to top-ranked school Bur Oak Secondary School, Wismer Park, Food Basics, major banks, and other shopping and everyday essentials. Not to be missed! (id:60365)
26 Sandfield Drive
Aurora, Ontario
This beautiful 4+2 bedroom, 5-bathroom family home features a spacious in-law suite, gleaming hardwood floors throughout, and newer windows. Two bedrooms are complete with private en-suites, offering comfort and convenience. The open-concept family room flows into a gourmet kitchen with a large island perfect for gatherings and walkout access to a generous deck. The fully finished walkout basement adds two bedrooms, a full kitchen, and a 3-piece bath, making it ideal for extended family, guests, or potential rental income. With fresh landscaping and thoughtful updates throughout, this move-in ready home is the perfect blend of elegance, function, and opportunity! (id:60365)
161 - 6 Bella Vista Trail
New Tecumseth, Ontario
Welcome to 6 Bella Vista Trail, a stunning bungaloft set in one of Alliston's premier neighbourhood's. Meticulously maintained with amazing curb appeal, this spacious home features a two-car garage, four bedrooms, an office, and three bathrooms, including a main bath with a relaxing jetted tub. The main floor offers an open-concept design with soaring vaulted ceilings, granite countertops in both the kitchen and bathrooms, and the convenience of laundry just steps from the living area. The walkout basement adds incredible versatility with a dry bar, wine cellar, and plenty of storage as well as access to the backyard patio. Gas fireplaces on both levels, each equipped with fans, provide warmth and comfort throughout the seasons. Outdoors, a deck overlooking the tranquil pond creates the perfect setting for morning coffee or evening relaxation. With the Nottawasaga Resort Valley Golf Course right next door and a variety of nearby amenities, this home blends luxury, comfort, and convenience in one exceptional package. (id:60365)
25 Flamingo Road
Vaughan, Ontario
Exceptional Family Home Backing Onto Golf Course! This beautifully maintained and spacious home offers a rare blend of comfort, functionality, and scenic views. Located directly on the edge of a stunning golf course, the property boasts large principal rooms, perfect for both everyday living and entertaining. The main floor features a convenient laundry/mudroom with direct access from the garage, ideal for busy families. A dedicated study/office provides the perfect work-from-home setup, while the adjoining living and dining rooms offer a welcoming space for extended family gatherings and formal meals. Upstairs, the primary suite is uniquely combined with a fifth bedroom or sitting room, offering a flexible retreat with ample space for relaxation, a nursery, or a home gym. Generously sized bedrooms, plenty of storage throughout, and a massive recreation room in the basement provide endless possibilities for growing families or multi-generational living. Don't miss this rare opportunity to live in a family-friendly community with golf course views and room for everyone! (id:60365)
545 Clifford Perry Place
Newmarket, Ontario
Ultra Luxury 5+1 Bedroom & 5 Bathroom Detached* Backing Onto Green Conservation* No Neighbours Behind* Backyard Oasis W/ Sunny Southern Exposure* Rare 136Ft Deep Pool Sized Backyard* Finished Walk-Out Basement W/ Income Potential* Beautiful Curb Appeal* Stucco Exterior* Large Covered Front Porch W/ Sitting* Professionally Interlocked Front & Backyard* High 9ft Ceilings On Main & 2nd Floor* 2nd Floor Laundry* 8ft Tall Interior Doors* Chef's Kitchen W/ Tall Custom White Cabinetry *Modern Hardware* Quartz Counters* Backsplash* High End Kitchen Appliances W/ Gas Cooptop* Wall Oven & Microwave Combo* Breakfast Area Walk Out To 25ft x 15ft Sun Deck W/ Stairs To Yard* Custom Waffle Ceilings Combined *Potlights* Feature Wall & Gas F/P In Family Rm* Open Concept* Suspended Ceiling W/ Recessed Lighting In Dining Room* Expansive Window Overlooking Front Porch In Living* Private Office On Main Floor* Arched Staircase To 2nd Floor W/ Iron Pickets* Primary Bedroom W/ French Door Entry* Suspended Ceiling W/ Recessed Lighting* 3 Closets* Windows Overlooking Greenspace* 5PC Spa-Like Ensuite W/ Dual Vanity *Quartz Counters* Standing Shower W/ Glass Enclosure* Freestanding Tub* All Spacious Bedrooms On 2nd W/ Ensuite Access & Large Closet Space* Finished Walk-Out Basement W/ Huge Multi-Use Rec Area *Large Bedroom W/ Window & Door* Full 3PC Bathroom* Perfect For Leisure, In-laws Or Income Potential* Minutes To Shops On Yonge St, THE GO, Public Transit, Top Ranking Schools, Community Trails & Easy Access To HWY* Rare Home On Street W/ Extended Lot* Must See* Don't Miss! (id:60365)
29 Patrick Drive
Aurora, Ontario
Beautifully Rebuilt 2-Storey Home in a Quiet Neighbourhood. This stunning 4 bedroom stucco home has been completely rebuilt on the original foundation, offering modern finishes and thoughtful design throughout. 9' ceilings on the main level for a bright, open feel. The heart of this home is the custom-designed kitchen, featuring crisp white cabinetry with ample storage, sleek stainless steel appliances, and a gas stove for the home chef. A large centre island with seating provides the perfect space for cooking, entertaining, or gathering with family. The custom cabinetry ensures both elegance and functionality. Engineered wood flooring on main & second levels. Spacious living & dining areas with pot lights and California shutters. The family room walks out to the back deck with a gas line for bbq. Main floor powder room. The side entry with tiled foyer for both basement and main house access is ideal for those looking for extra uses for the bright lower level such as in-law suite or home office or converting the space into an income rental unit. Easy access to plumbing for adding a kitchenette. The primary suite includes a walk-in closet, custom closet organizers & a luxurious 4-piece ensuite with heated floors. There are three additional bedrooms on the second floor, all with closet organizers plus another 4-piece washroom. Second-floor laundry with stacked washer/dryer. Finished basement with large windows, a spacious rec room, an additional room ideal for an office, and a 3-piece washroom with heated floors. Detached 2-car garage. Private pie-shaped lot in a quiet, family-friendly neighbourhood. Beautiful cedar hedging. Climate control is wifi operated. Rough-in in furnace room for 2nd set of washer/dryer. This home offers a perfect blend of style, function, and comfort, ideal for families looking for move-in-ready living in a desirable location. Builder was PJC Property Inc. This is truly an excellent home. (id:60365)
8 Harper Hill Road
Markham, Ontario
A warm and inviting family home set on one of the most picturesque streets in the heart of the highly sought-after Angus Glen neighbourhood. Perfectly positioned with the Angus Glen Golf Course as its backdrop, this stunning bungaloft offers an exceptionally private, forest-like setting where lush greenery frames every view. Inside, a centre hall plan sets the tone for timeless elegance. On one side, the formal dining room exudes sophistication with tall bay windows and rich natural light; on the other, a handsome home office with custom built-ins provides both beauty and function. Soaring 9-foot ceilings, rich oak flooring and thoughtful sightlines create a natural sense of flow throughout. The expansive chef's kitchen - the true heart of the home features a large centre island, breakfast bar, and casual dining area that spills out to the backyard oasis. Here, a sparkling saltwater pool with a waterfall, bubbling hot tub, custom stone surround and flagstone patio creates a true resort-like retreat. A servery linking the kitchen and dining room is the ultimate host's convenience. Anchoring the main floor, the dramatic 2-storey "Great Room" soars to 18 feet, showcasing a custom stone fireplace and oversized windows with sweeping views of the professionally landscaped gardens. The main-floor primary suite is a private sanctuary, complete with a spa-inspired 5-piece ensuite, walk-in closet, and tranquil views that make every morning feel like a getaway. Upstairs, two generously scaled bedrooms each feature cozy reading nooks and share a stylish 4-pce bath. The lower level offers nearly 2,000 square feet of additional living space, including a 4th bedroom, 3-pce bath, and a beautifully designed laundry room with plenty of room left to create a recreation area, gym, or playroom tailored to your lifestyle. Meticulously maintained, thoughtfully upgraded and finished with high-quality materials all designed for comfort, function and refined living. 2-car garage. (id:60365)
16831 Mccowan Road
Whitchurch-Stouffville, Ontario
Welcome To This Exceptional Luxury Fully Renovated And Extended 3 + 2 Bedroom Bungalow Situated On A Spectacular 77 x 200 Ft Treed Lot In The Sought-After Cedar Valley Area Of Stouffville. This Home Showcases Modern Elegance With Soaring 12-Ft Ceilings In The Attic Conversion And Seamless Extensions That Enhance Both Space And Comfort. Highlights Include An Expansive Modern Gourmet Kitchen With An Oversized Island Perfect For Entertaining And Family Gatherings; A Custom Full-Height Display Wall Unit Ideal For Showcasing Wine, Glassware, and Decor; Floor-To-Ceiling Windows With Motorized Blinds At The Front And Back Plus A Skylight Flooding The Home With Natural Light; And A Spacious Living Room Featuring An 86-Inch Auto-Adjustable Smart TV (Included), An Elegant Designer Chandelier, And A "Decorative Only" Wood Fireplace. The Main Level Offers Three Generously Sized Bedrooms, A Convenient Powder Room, And Two Full Bathrooms. The Lower Level Features A Large Family Room, A Cozy Recreation Room With Wood Fireplace, Two Well-Sized Bedrooms, A Professional Gym With Pool And Ping-Pong Table, And A Separate Walkout To The Backyard With Potential For A Large Pool Or Garden Suite. Architectural Lighting Inside And Out Highlights The Design And Professional Landscaping, Creating A Warm, Breathtaking Evening Ambience. A Unique Ladder Leads To The Flat Roof, Offering The Option To Set Up A DJ Booth And Entertain Guests Overlooking The Treed Lot And Expansive Backyard. This Property Blends Exceptional Luxury, Modern Design, And Timeless Charm-Minutes From Stouffville's Shops, Dining, Schools, And Transit-Making It Both A Family Retreat And An Entertainer's Dream."More than $300K Spent on Renos, Landscaping and Upgrades!!" (id:60365)
18 Vitanna Road
Markham, Ontario
RENOVATED TOP TO BOTTOM! Welcome to this exquisitely renovated corner home in the heart of prestigious Cathedraltown, offering a perfect balance of elegance and contemporary design. Step into a soaring 18-foot grand foyer that instantly sets the tone with natural light and architectural drama. Designed for today's lifestyle, this fully updated residence features 4 spacious bedrooms and 4 luxurious bathrooms, blending high-quality craftsmanship with contemporary flair. The chef-inspired kitchen is a showpiece, showcasing top-of-the-line stainless steel appliances, an expansive island, and sleek countertops that double as a stylish entertaining hub. The waffle ceiling and custom glass-panel staircase add chic, designer appeal, while pot lights, crown molding, LED strip lighting, and elevated baseboards create a polished upscale ambiance. The home extends its elegance outdoors with a beautifully maintained backyard featuring lush greenery and interlock detailing. Perfect for gatherings or tranquil relaxation. Beyond the home, the location is unmatched: steps to top-ranked schools, walking distance to four community parks, and just minutes from HWYs 404, 407 & 7, Richmond Hill GO, YRT, shopping hubs like Costco, T&T, Walmart, and premier lifestyle destinations including Hillcrest Mall, CF Markville, and Angus Glen Golf Club. Multiple community and sports centres are within a short drive, offering unmatched convenience for an active lifestyle. This is more than a home, it's a lifestyle of luxury, convenience, and connection in one of Markham's most sought-after neighborhoods. You don't want to miss it! (id:60365)
200 Rosedale Heights Drive
Vaughan, Ontario
Stunning 4+2 Bedroom Detached Home With Legal Basement Apartment In The Highly Sought-After Uplands Community Of Vaughan!This Beautifully Upgraded Residence Offers Luxurious Living With Exceptional Craftsmanship Throughout. Featuring $$$ In Upgrades, Including Hardwood Flooring Throughout, Added Insulation (2022), Sloped Roof Ventilator (2022), Plumbing Cleaned (2023), New Water Heater (2024), New Windows (2021), New Roof (2021), And A Professionally Interlocked Landscaped Backyard (2025).The Main Floor Boasts A Bright And Spacious Layout With Added Pot Lights, Featuring A Welcoming Great Room Anchored By A Gas Fireplace, An Elegant Dining Area, And A Gourmet Kitchen With Gas Stove And High-End Appliances. The Breakfast Area Overlooks And Opens To A Private BackyardIdeal For Entertaining And Relaxing.Upstairs Offers 4 Well-Appointed Bedrooms And 3 Bathrooms, Including Two Ensuite Bedrooms. The Oversized Primary Retreat Showcases A Custom Wood Accent Wall, Upgraded Shutters, And A Bonus Second SuitePerfect As A Nanny Room, Home Office, Or Additional Bedroom. The Second Ensuite Features A Walk-In Closet And A Private Bath, While The Remaining Two Bedrooms Share A Spacious Third Bathroom.The Professionally Finished Basement (With Legal Permit) Includes 2 Bedrooms, A Second Kitchen, A Full Bathroom, And Its Own Laundry. With A Separate Entrance From The Garage, The Basement Is Currently Rented For $2,000/Month, Offering Excellent Income Potential Or Space For Extended Family.Located Within Walking Distance To Places Of Worship, Top-Rated Schools (Rosedale Heights PS & Westmount CI), Parks, Shops, GO Station, Public Transit, And Just Minutes From Highway 407This Home Checks All The Boxes For Comfortable, Upscale Family Living With Income Potential! (id:60365)
278 Green Lane
Markham, Ontario
Welcome to this beautifully appointed 4-bedroom home, ideally located directly across from a scenic park the perfect setting for family living and outdoor enjoyment. With approximately 3,324 sq. ft. of well-designed living space, this residence offers a rare blend of comfort, versatility, and convenience.The main floor features a generous family room, ideal for relaxing or entertaining, as well as a separate den that can easily serve as a fifth bedroom or private home office. A convenient 3-piece washroom on the main level adds flexibility for guests or multi-generational living. At the heart of the home is a spacious eat-in kitchen with a center island, perfect for casual dining, meal prep, and gathering with family and friends. Upstairs, retreat to the expansive primary bedroom featuring a luxurious 6-piece ensuite with a Jacuzzi tub, separate shower, double sinks, and a skylight that fills the space with natural light your own private spa oasis. With four generously sized bedrooms, a thoughtful layout, and a prime location across from a park, this home is the perfect blend of functionality and comfort for modern family living. ** OPEN HOUSE SATURDAY 2-4 P.M.** (id:60365)
1377 Sheldon Street
Innisfil, Ontario
Top 5 Reasons You Will Love This Home: 1) Welcome to this spacious and beautifully updated home nestled in one of Alcona's most desirable, family-friendly neighbourhoods, ideally located just steps from the shimmering shores of Lake Simcoe and close to schools, scenic parks, everyday shopping, and easy highway access 2) Step inside to find a thoughtfully designed main level featuring tall 9' ceilings, elegant hardwood flooring underfoot, a formal living and dining area ideal for hosting, and the added bonus of a main level laundry room for everyday ease 3) The heart of the home is the custom kitchen, boasting quartz countertops, stainless-steel appliances, extended cabinetry for ample storage, a grand centre island perfect for gathering, and a seamless walkout to the backyard 4) Upstairs, you'll find four generously sized bedrooms with continued hardwood flooring, including a luxurious primary suite complete with a 5-piece ensuite and spacious walk-in closet, alongside a full 4-piece bathroom serving the additional bedrooms, making this level ideal for families 5) Outside, enjoy a fully fenced, professionally landscaped backyard, your own private retreat for summer entertaining or peaceful relaxation, along with a partially finished basement featuring a rough-in for a bathroom, providing an exciting opportunity to customize and expand your living space. 2,421 above grade sq.ft. plus a partially finished basement. (id:60365)
30 Bannockburn Drive
Vaughan, Ontario
OPEN HOUSE SATURDAY SEPTEMBER 20 from 2PM - 4PM Welcome to 30 Bannockburn Drive A Luxury Valleydale Model in Prestigious Valleybrooke Estates, Vaughan. Experience refined living in this stunning executive home built by Medallion Developments, located in the highly sought-after Valleybrooke Estates. This Valleydale model offers over 3,400 sq. ft. of beautifully designed space, featuring exceptional upgrades and a functional layout perfect for families and entertainers alike. Main Floor Highlights: Open-concept layout with large principal rooms Chef-inspired kitchen with two stone islands, a walk-in pantry, and a seamless flow to the family room Walkout to upper deck from the kitchen/family area, ideal for outdoor gatherings. Elegant living and dining rooms with walkout to front balcony Designer finishes and premium flooring throughout Second Floor Features:4 spacious bedrooms with hardwood flooring throughout Primary suite with walk-in closet and luxurious 6-piece ensuite Upper-level laundry room with custom cabinetry Bright, spacious layout designed for comfort and functionality Lower Level / Basement :Fully finished 1-bedroom apartment Separate side entrance and walkout to backyard Open-concept living area with kitchen ideal for extended family or rental income Additional Features: Over 3,400 sq. ft. of living space Double-car garage and parking for 4 vehicles no sidewalk Located minutes from Highways 400 & 427, Cortellucci Vaughan Hospital, top-rated schools, shopping centres, and all amenities. A True Showstopper Move-In Ready Luxury Living Awaits! FLOOR PLANS ATTACHED (id:60365)
255 Calford Street
Essa, Ontario
Welcome to 255 Calford Street, Angus. Located in a mature neighborhood this home offers 1800 sqft of freshly renovated living space. Located 10 minutes from Barrie, 15 minutes from HWY 400 and the big box district and minutes from CFB Borden it's location is super convenient. When you enter the home you will be met with a fresh, clean and inviting interior. This renovation includes new drywall, luxury vinyl flooring throughout, completely new kitchen with quartz counters, backsplash and new stainless steel appliances, fully renovated main bath with new fixtures, vanity and tiling, custom storage seating in the dining area, custom lighting, new doors and custom trim work throughout. The main floor is open and bright and hosts the homes first 2 bedrooms. A custom hardwood staircase leads to the basement's separate entrance and on to the lower level. Here the possibilities are endless and limited only by your imagination. It is suited for a recreational paradise and/or an additional bedroom complete with private ensuite and walk-in closet. Need an in-law suite or just a place to tuck your teenager...this will have you covered. The possibilities do not end here. The yard is an oversized pie shaped lot with plenty of room to expand. Need a garage? Garden suite? Playground for your kids? It's there! Or just keep it the way it is and enjoy the new stone slab patio, 3 garden sheds, fire pit and gardens. And for the outdoor chef a bbq gas line was installed. All partially fenced that would not take much to complete. This renovation includes all new plumbing (2023) updated wiring and electrical and panel (2023), new gas furnace and HWT (owned) (2023) and new CAC (2022). Amazing fact about Angus...it is home to the lowest property taxes in Simcoe County. The roof and windows appear to be relatively new and an EV conduit was installed to a make a charging station addition easy and convenient. This home is super cute and will not last long. (id:60365)
261 Helmer Avenue
Newmarket, Ontario
Just Renovated Bungalow in Newmarket! Beautifully updated 2+1 bedroom home on a spacious 50 x 110 ft lot in a sought-after neighborhood. Bright open-concept layout with modern finishes, upgraded kitchen, and stylish bathrooms. The finished basement with a separate entrance offers extra living space or in-law potential. Enjoy the large backyard-perfect for entertaining or relaxing. Steps to schools, parks, shopping, and transit. Move-in ready! (id:60365)
101 Lake Drive N
Georgina, Ontario
Welcome To 101 Lake Drive North Located In The Lakeshore Community Of Orchard Beach. This Beautiful Home Has Everything You Need Including 4 + 1 Bedrooms, A Family Room And A Separate Living And Dining Room. Situated Across The Street From Picturesque Lake Simcoe, This Home Is An Entertainer's Dream With A Lot Size Of Almost 95 X 150 Feet! The Large Backyard Includes A Spacious Deck And Fire Pit. With Over 1,600 Square Feet Of Interior Space Including A Fully Finished Basement With A Kitchenette, Bedroom, And Full Washroom, This Bright And Spacious Home Will Accommodate All Of Your Needs. Enjoy Boating, Walking, And Fishing, And More, And Then End Your Day By Watching The Sunset From Your Own Balcony - All Year Round! With This Home, You Are Not Only Purchasing A Home, But A Lifestyle In A Sought After Neighbourhood With A Lake Drive Address. This Home Is Perfect For Single And Multi-Generational Families, For Investors For Short Or Long-Term Rentals And For Developers. This Property Is Currently Licensed For Short-Term Rentals. New Lighting On Main Floor (Including Kitchen And Hallway), Renovated Powder Room, Pot Lights & ELFs (2021); Two Front Decks With Railing, Sump Pump (2023); New Stove, Partial Deck Replacement In Back, Freshly Painted Stairs (2024). (id:60365)
204 Hawthorn Avenue
Whitchurch-Stouffville, Ontario
This well laid out four-bedroom, four-bathroom home in Whitchurch-Stouffville offers the perfect blend of comfort and convenience for families ready to make a splash. With a refreshing pool waiting in the backyard, summer entertaining becomes effortless while creating lasting memories with friends and family. The thoughtfully designed layout provides ample space for everyone, featuring four generously sized bedrooms. Four bathrooms ensure morning routines flow smoothly, even during the busiest weekdays. The home's practical floor plan accommodates both daily living and special occasions with ease. Location couldn't be better for commuters and families alike. Stouffville GO Station sits less than a kilometer away, making trips to Toronto convenient and stress-free. The nearby Stouffer Street Parkette provides a peaceful green space just steps from your door, perfect for weekend strolls or playground adventures with little ones. This property represents an excellent opportunity for buyers seeking a well-appointed family home in a desirable community. The combination of indoor comfort, outdoor recreation potential with the pool, and strategic location near transportation hubs creates an appealing package. Whether you're upgrading from a smaller home or relocating to the area, this residence offers the space and amenities to support your lifestyle goals. (id:60365)

