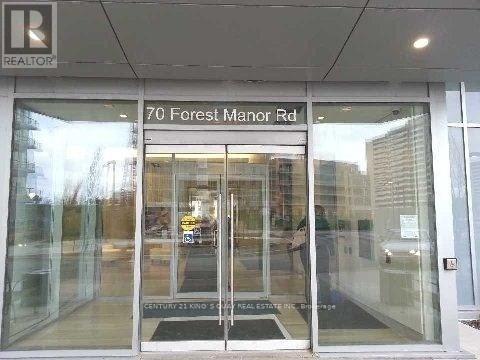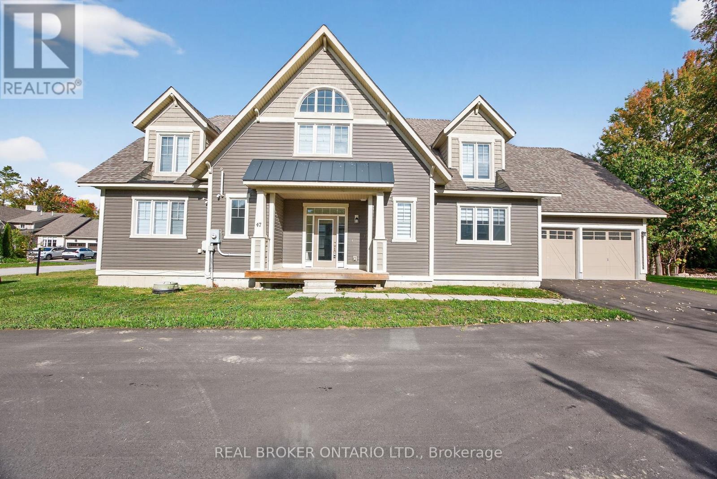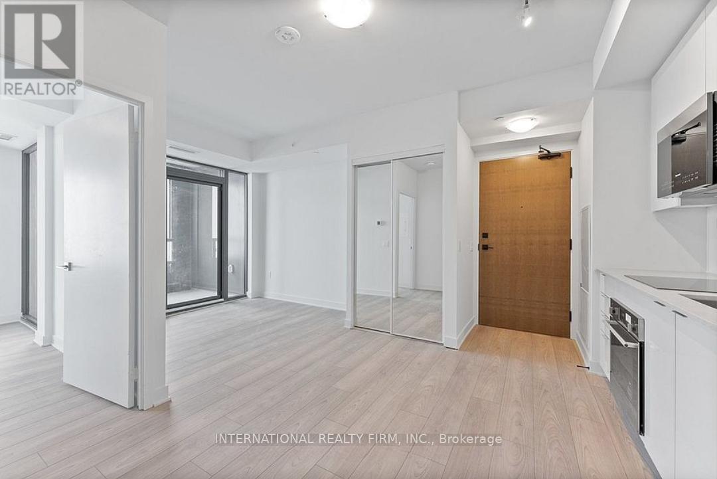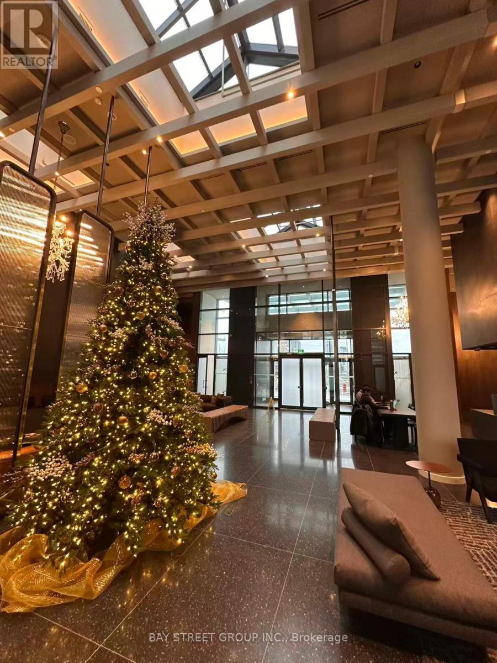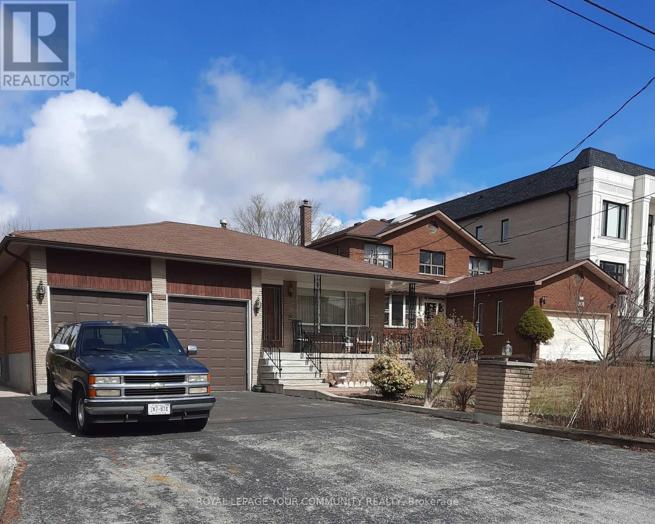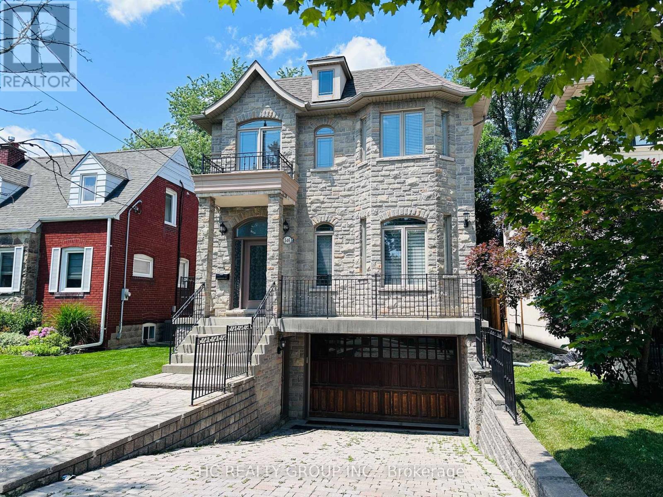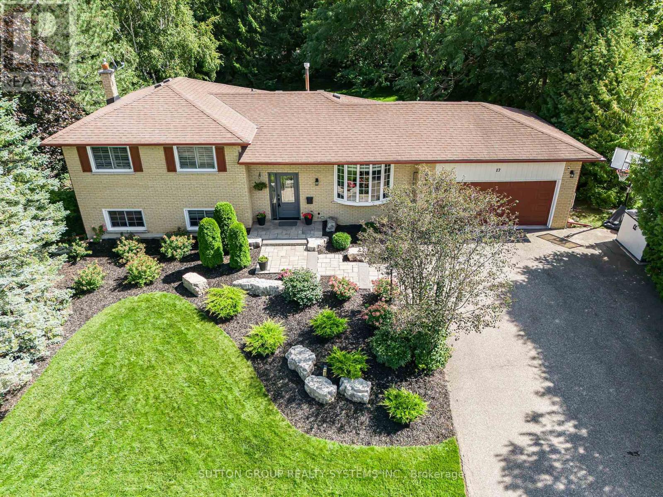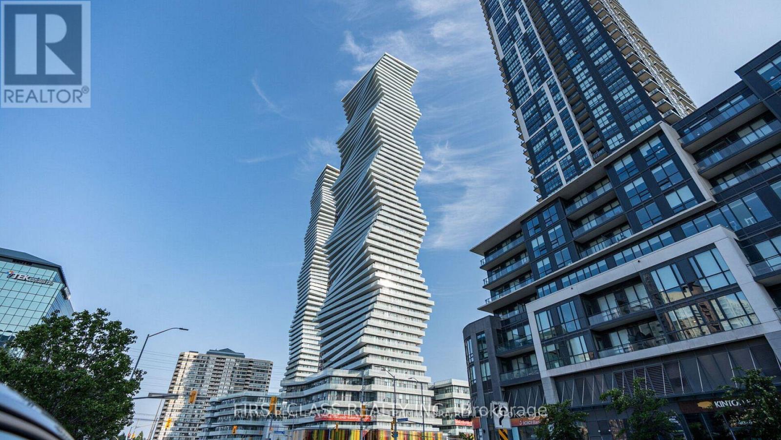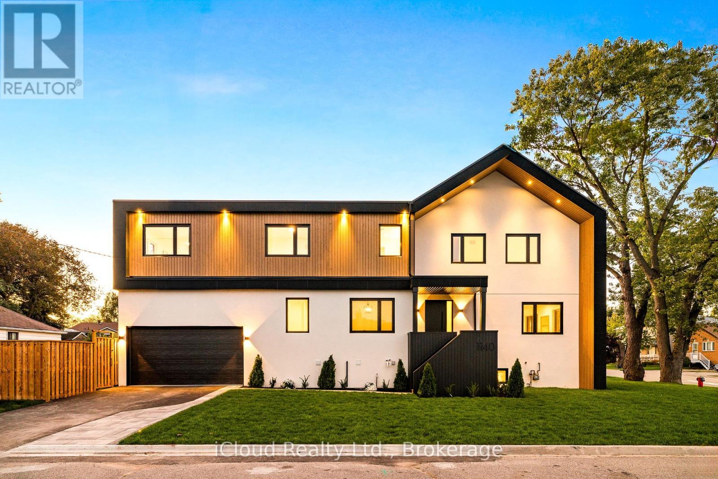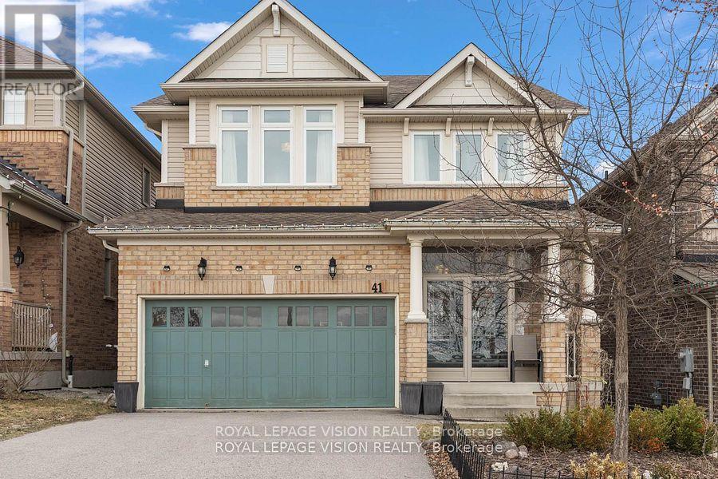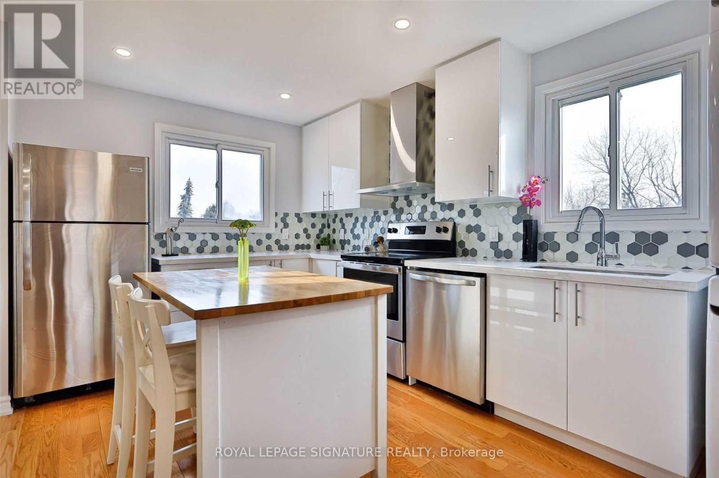1213 - 70 Forest Manor Road
Toronto, Ontario
Subway@door, near Fairview Mall, cheerful view, extended granite breakfast bar kitchen, track lights. Ensuite Laundry, Den, parking, no smoking, no pets, tenants pay hydro+interior+3rd party insurance, $400 key deposit, int'l students with qualified guarantor welcome. A1 tenants only. Near to Seneca College, Cambrian/Hanson, Cdn College Naturopathic, North York General Hospital, 401 & DVP, powerful rangehood.(Total with balcony:642 sq.ft). (id:60365)
47 Marina Village Drive
Georgian Bay, Ontario
Lifestyle and comfort meet in this amazing detached home offering over 2,700 square feet of living space. This spacious four-bedroom, two-and-a-half-bath property features a main floor primary suite complete with a luxury ensuite, and thoughtful design throughout. The main level showcases an expansive eat-in kitchen with a walkout to the back deck perfect for morning coffee or summer barbecues. The two-story family room is a showstopper, with soaring ceilings and large windows that fill the space with natural light. You'll also find a large main floor laundry, a large utility room, and a convenient two-piece powder room. Upstairs, there's a bright loft area ideal for an office or reading nook, along with three generous bedrooms and another full bathroom, providing plenty of space for family or guests. The double car garage and double driveway add convenience and functionality. Located close to the community marina, this home is surrounded by a lifestyle of leisure and recreation enjoy boating, golf, skiing, hiking, biking, swimming, pickle ball, and more. The community is welcoming and social, offering year-round opportunities to connect. Social membership fee to be phased in for amenities as they become available. Only minutes off the highway, the location feels wonderfully serene yet keeps you close to shopping, dining, and amenities in every direction from big box stores to charming local boutiques. This floor plan offers the most square footage among the detached homes and is one of only a few of its kind making it an exceptional opportunity to experience the best of Oak Bay living. Newly paved driveway and lane way summer 2025. (id:60365)
4401 - 2920 Highway 7 Road
Vaughan, Ontario
Starting March 1, 2026: Welcome to CG Tower! Step into this 1-bedroom, 1-bathroom, condo featuring a bright, contemporary layout with floor-to-ceiling windows, sleek builtin appliances, and modern countertops that exude style and functionality. Located in the heart of Vaughan, you're just steps from the Vaughan Metropolitan Centre (VMC) Subway, TTC, York University, and Highway 407 ensuring unbeatable connectivity. Enjoy the convenience of nearby shopping, dining, and entertainment, all within easy reach. Whether you're a professional, student, or simply seeking vibrant city living, this suite offers the perfect blend of luxury, comfort, and location. Tenant Pay: PowerStream Energy Services (Water and Electricity). Included in Lease: Gas, Waste Disposal, Central Air Conditioning, Internet. No EV charger at parking spot. Please note that Optional 1-parking for additional $225/mo, Optional 1-locker for additional $75/mo. (id:60365)
3209 - 8 Interchange Way
Vaughan, Ontario
Festival Tower C - Brand New & Luxurious Menkes Built, Spacious 2 Bedroom 2 Bath South East Corner Unit with Balcony. This Open Concept Unit Features a Bright &Functional Layout With Floor-To-Ceiling Windows, Modern Kitchen With Quartz countertops & B/I appliances, Both Rooms Have Separate Own Private Bathrooms. Ensuite laundry. Amenities Includes Fully Equipped Fitness Gym, BBQ Terrace & 24-Hour Concierge. Around 5-Minute Walk to The VMC Subway Station and Public Transit, Close to Hwy 400 & Hwy 407, Vaughan Mills, IKEA, Costco, Canada's Wonderland, Theatre. Easy access to York University. (id:60365)
126 Spruce Avenue
Richmond Hill, Ontario
"A PROPERTY WHERE POSSIBILITIES ABOUND"--------------*3% Bonus CB* -- AN EXCEPTIONAL OPPORTUNITY IN A PRIME RICHMOND HILL LOCATION. IDEAL FOR BUILDERS, INVESTORS, OR HOMEOWNERS PLANNING A FUTURE CUSTOM BUILD. THE GENEROUS 50 X 241 FT LOT OFFERS OUTSTANDING FLEXIBILITY FOR ARCHITECTURAL DESIGN, SUITABLE FOR A LARGE SINGLE-FAMILY RESIDENCE OR POTENTIAL MULTI-UNIT DEVELOPMENT (BUYER TO VERIFY ZONING AND PERMITS). FULLY SERVICED WITH ALL ESSENTIAL UTILITIES IN PLACE, ALLOWING FOR A SMOOTH AND EFFICIENT CONSTRUCTION PROCESS.-------------------------------------------------------------------------------------------------Welcome to 126 Spruce Avenue in the sough-after "South Richvale" neighbourhood, where your dream home awaits among many multi-millions dollar homes. This home has been lovingly cared by the original owner, it's a place where memories are made and cherished. Situated on a generous 50 ft x 241 ft deep lot, this home boasts a huge backyard with mature trees surrounding that is perfect for outdoor gatherings, gardening, or simply enjoying the tranquility of nature. As you step inside, you will be greeted by almost 3000 Square Feet of fully finished living space. Each room is well-maintained, reflecting the pride of ownership that the current owner has put into this home. Whether you are looking for a place to settle down, or an investment opportunity, or to build your dream home, this property checks all the boxes. Don't miss out on the chance to make this beautiful property your own. Your dream home is waiting for you! It is a place where you can create a lifetime of memories. (id:60365)
546 Melrose Avenue
Toronto, Ontario
546 Melrose Ave is a beautifully maintained home located in the heart of Toronto's prestigious Bedford Park community. This residence offers exceptional convenience, with quick access to Highway 401-just a five-minute drive away-making commuting effortless. Surrounded by a full range of everyday amenities, the neighborhood features excellent restaurants, grocery stores, and shopping options all within easy reach. Families will especially appreciate the abundance of nearby education choices, with a strong selection of both highly regarded public and private schools. Combining comfort, accessibility, and a prime central location, this property is an ideal place to call home. (id:60365)
17 William Rex Crescent
Erin, Ontario
Welcome to 17 William Rex Crescent where you will experience Pride of Ownership at its best! This five bedroom, two renovated bathroom family home is tucked away in one of Erin's established neighbourhoods surrounded by mature trees and sits on an impressive 104ft x 141ft lot. Drive up to the 6 car driveway to be greeted by a landscaped front yard with an inground sprinkler system. Step in to this updated 4-level sidesplit with mahogany floors which extends throughout the main, upper and lower level. Enjoy the main floor with plenty of natural light and a modern kitchen with stainless steel appliances and quartz countertops. Step out to the backyard oasis and enjoy your morning coffee on the multi-level stone patio and let the kids run free in the oversized yard. Spend some time in the cozy lower-level family room and enjoy watching tv over a gas fireplace. Step out through the second walkout and soak yourself in the privacy of a 7 seater hottub. Just move in and enjoy! (id:60365)
2805 - 3883 Quartz Road
Mississauga, Ontario
Located in the heart of Mississauga City Centre, this stunning suite features one of the largest layouts in the building, offering 891 sq. ft. of interior space plus a 228 sq. ft. balcony with multiple access points. Enjoy breathtaking, unobstructed south-facing views of Lake Ontario from the expansive balcony.This sun-filled residence boasts high ceilings that enhance the airy, open feel, while floor-to-ceiling windows bring in abundant natural light. The modern open-concept living and dining area is ideal for both relaxing and entertaining.The gourmet kitchen is equipped with quartz countertops, stainless steel appliances, an integrated refrigerator, and dishwasher. The highly functional layout offers two generously sized split bedrooms, two full bathrooms, and an additional den that can be used as a third bedroom or home office.Residents enjoy luxury amenities, including a fitness centre, saltwater pool, sports bar, movie theatre, party/event space, 24-hour security, and a children's playground. An ideal home for young professionals, students, or small families. Prime Downtown City Mississauga Location. Steps to Square One, Sheridan College, Theater, YMCA, Living Art Center, Central Bus/Go Station. Easy access to Hwy 403/401/QEW. (id:60365)
1140 Ogden Avenue
Mississauga, Ontario
Stunning newly built custom home offering 4+1 bedrooms and 5 bathrooms with nearly 3,800 sq.ft. of luxury living in Mississauga's desirable Lakeview community.Situated on a wide 44x110 corner lot with striking curb appeal,this residence showcases a modern exterior with natural wood siding accents, exterior pot lighting,a full irrigation system with rain sensors, smart perimeter security cameras, and WiFi digital locks.A built-in two-car garage with high-lift doors, mezzanine storage loft, universal EV charger, and a private drive for two more vehicles offer parking for four.Inside, elegant finishes include white oak flooring, designer large-format tiles, pot lights with dimmers, and motion sensor closet lighting throughout.The main floor features an open living and dining area with custom accent wall and sconces, a private office, and a designer powder room with custom mirrors,integrated strip lighting, and wall-hung toilet.The chefs kitchen is a true centerpiece with a quartz waterfall island, full quartz backsplash,WiFi-enabled smart appliances, induction cooktop, wall oven, automatic heat-sensor hoodvent, pot filler, oversized sink with built-in racks, walk-in pantry with custom storage, and a coffee/bar station.A side mudroom with garage access completes the level.Upstairs, the primary retreat boasts two walk-in closets with integrated lighting and a spa-inspired ensuite with radiant heated floors, freestanding tub, wet-room shower, private water closet, wall-mounted faucets, and backlit mirrors.Three additional bedrooms include one with ensuite and walk-in closet, plus a shared bath.The finished lower level offers a large rec room, a bedroom and bathroom, plush carpet, generous storage, and an open-concept layout ideal for a recreation area or future secondary suite. Located minutes from Lake Ontario,Lakefront Promenade Park, Port Credit GO, the QEW, and the exciting Lakeview Village redevelopment, this home blends modern luxury, lifestyle, and long-term value. (id:60365)
41 Treetops Boulevard
New Tecumseth, Ontario
Across the street from the park this 2410 sq ft ( per MPAC ) spacious 3 + 1 bedroom vs 4 smaller bedrooms, comes with over 600 sq ft of lower level finished living space for a total of over 3000 sq ft. Approx $100,000 in upgrades ( please see attached seller feature sheet ). which includes Smart Lutron lighting, 2nd floor triple pane windows on North side, smooth ceilings, potlights, crown molding, quartz countertops, upgraded kitchen cabinets/pantry/ backsplash, hardwood and laminate floors no carpet on main and 2nd floor, very convenient 2nd floor laundry, porch enclosure. (id:60365)
Upper Unit - 47 South Edgely Avenue
Toronto, Ontario
Bright And Sunny 2 Bedroom 1 Bathroom 900 Sqft Unit In A Fabulously Renovated Suite. New Everything! Ensuite Laundry. Quiet Neighbourhood Steps To Transit, Schools, Parks, Waterfront, Community Centre, Arena. Minutes To The Highway And 20 Minutes To Downtown. Great Sized Rooms With Modern Finishes. 1 Parking On Private Drive Shared With Main Floor Tenant. Upper Unit Pays 40% Of Utilities. Just Move In And Enjoy! (id:60365)
74 Langford Avenue
Toronto, Ontario
A beautifully reimagined, fully renovated three-storey detached residence offering 4+1 bedrooms, 5 bathrooms, and a rare laneway-accessed double garage, this home blends refined design with thoughtful functionality in one of Toronto's most desirable neighbourhoods. A welcoming covered porch leads into a main floor that feels both elegant and inviting, where curated architectural details-white oak herringbone floors, custom millwork, restored heritage elements, coffered ceilings, and designer lighting-create a seamless flow through the open living, dining, and kitchen areas, complemented by a custom pantry with integrated bar and a bespoke mudroom at the rear entry. The second floor features three well-appointed bedrooms, including one with its own ensuite and two connected by a contemporary Jack and Jill bath, along with a dedicated laundry nook and excellent storage. The entire third level is dedicated to a private primary retreat with soaring ceilings, a built-in closet plus a separate walk-in closet with custom organization, a luxurious spa-inspired ensuite, and a walkout to a serene rooftop deck. The finished lower level offers a generous recreation space, an additional bedroom and bath, ample storage, and a separate walk-up entrance ideal for extended family or flexible use. The exterior is equally thoughtful, enhanced by warm wood accents, a spacious entertaining deck, landscaped grounds, upgraded lighting, and a double garage equipped with EV charging. With zoned climate systems, premium mechanicals, and sophisticated finishes throughout, this home delivers comfort, craftsmanship, and understated luxury. Located steps to Danforth Avenue, Pape and Donlands subway stations, top-rated schools, parks, the hospital, library, and a vibrant selection of shops and restaurants-with quick access to Downtown Toronto, the Beaches, and major routes including the DVP and QEW-this residence offers an exceptional lifestyle in a truly prime setting. (id:60365)

